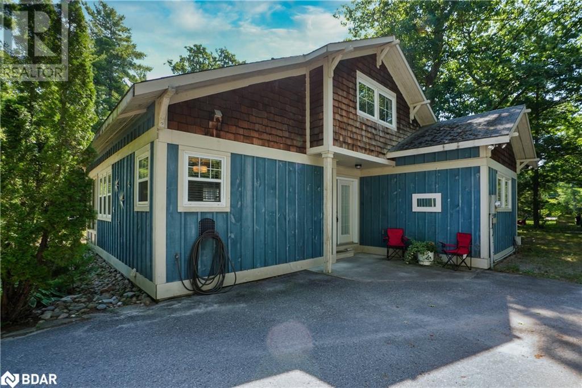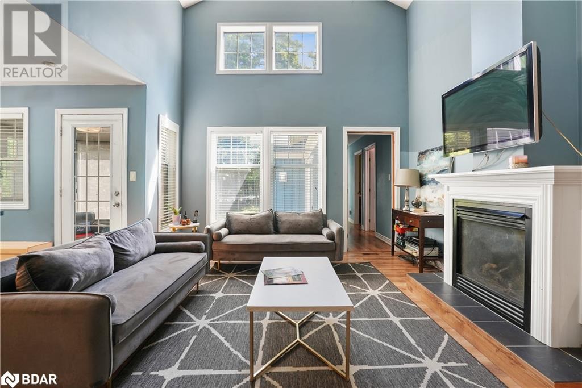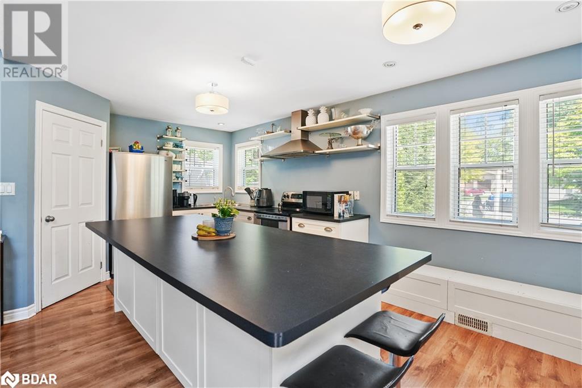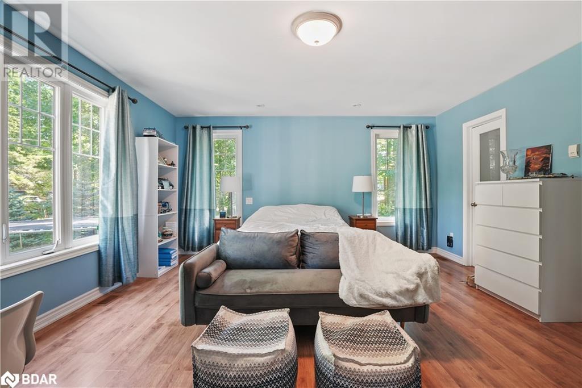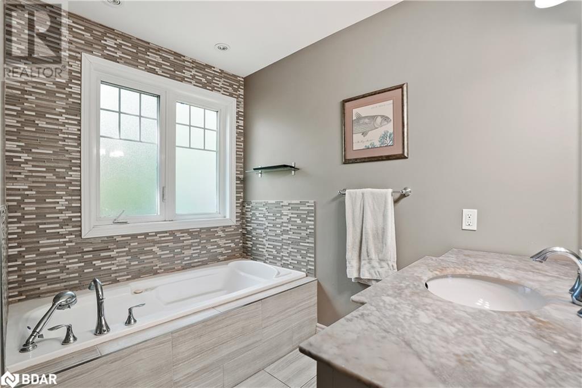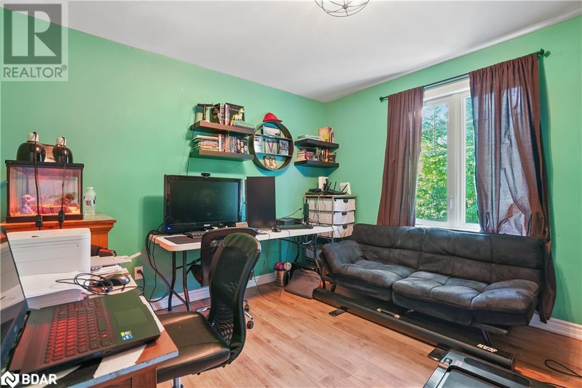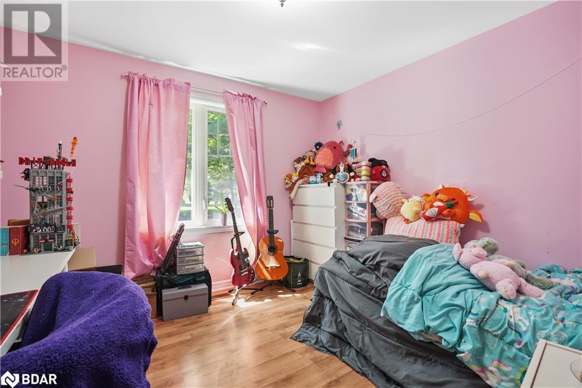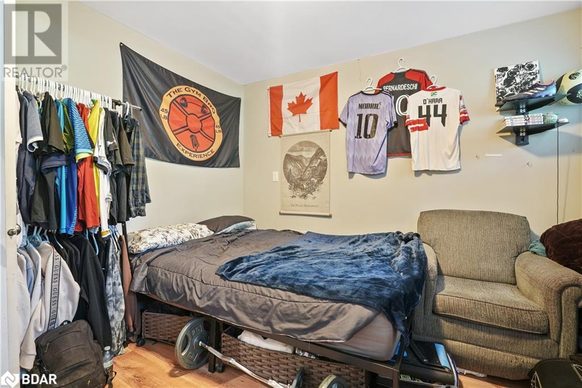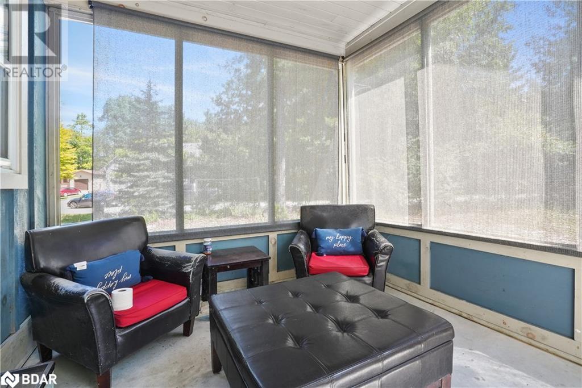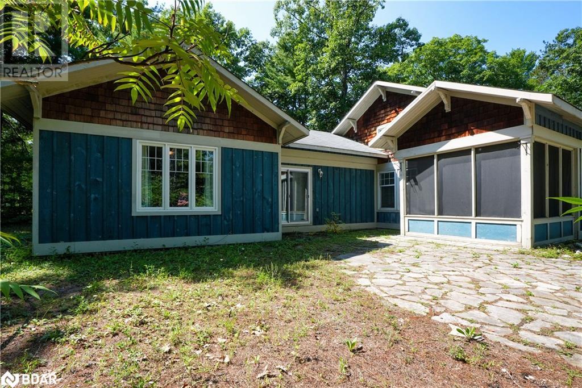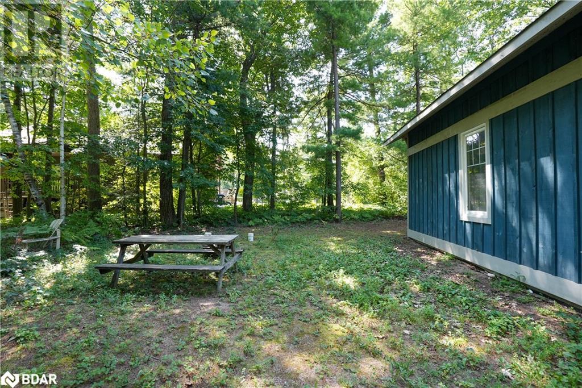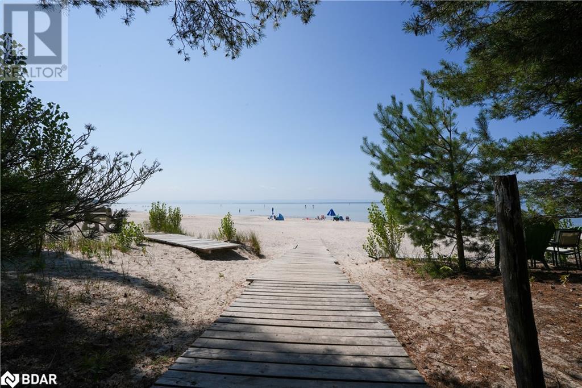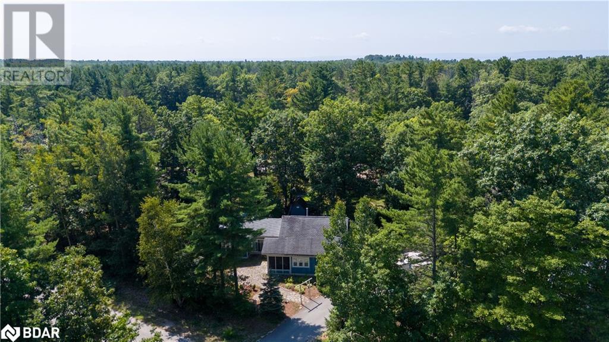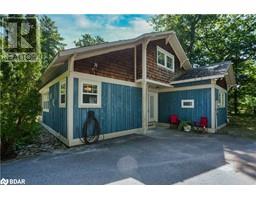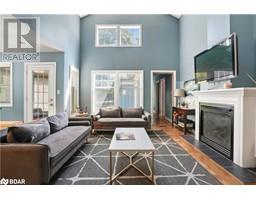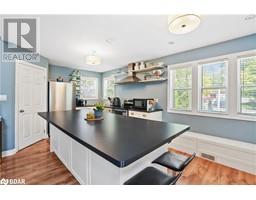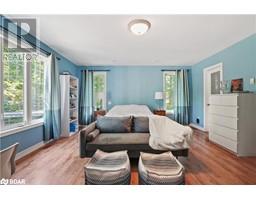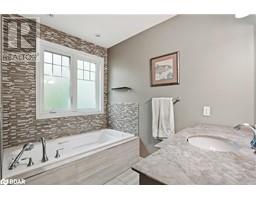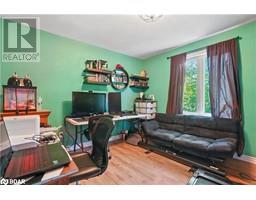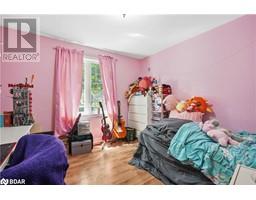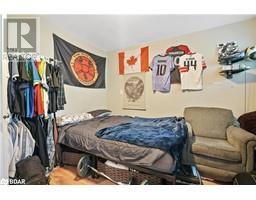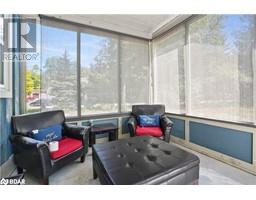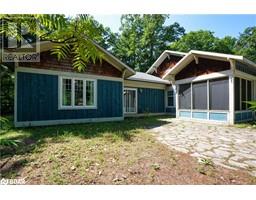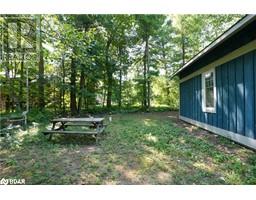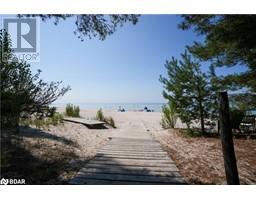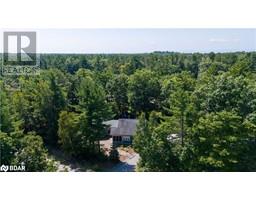11 Rosemary Road Tiny Twp, Ontario L0L 2T0
$700,000
Nestled in one of Tiny Township's most sought-after neighborhoods, this custom-built home offers a perfect blend of charm, versatility, and year-round adventure. Just moments from the stunning beaches of Wasaga and Tiny, the property features 5 spacious bedrooms, a loft, and 2 bathrooms across nearly 2000 square feet. In winter, enjoy easy access to nearby snowmobile trails and ski hills, while warmer months beckon with ATV trails and nearby golf courses. Conveniently located near major highways, this home offers quick access to the charming towns of Elmvale, Wasaga Beach, and Midland, where you'll find shopping, dining, and community activities. For added peace of mind, the Georgian Bay General Hospital in Midland is just 15 minutes away. The expansive yard invites you to create your dream outdoor retreat or build a garage for all your outdoor gear. Inside, imagine cozy evenings by one of the two fireplaces or relaxing in the large, sunlit sunroom. With a private beach within walking distance and a vibrant, welcoming community with numerous amenities, this inviting home is waiting for you to make it your own! (id:26218)
Property Details
| MLS® Number | 40639452 |
| Property Type | Single Family |
| Amenities Near By | Marina |
| Equipment Type | Water Heater |
| Features | Country Residential |
| Parking Space Total | 6 |
| Rental Equipment Type | Water Heater |
Building
| Bathroom Total | 2 |
| Bedrooms Above Ground | 5 |
| Bedrooms Total | 5 |
| Appliances | Dishwasher, Dryer, Refrigerator, Stove, Washer |
| Basement Type | None |
| Construction Style Attachment | Detached |
| Cooling Type | Central Air Conditioning |
| Fireplace Present | Yes |
| Fireplace Total | 2 |
| Heating Fuel | Natural Gas |
| Heating Type | Forced Air |
| Stories Total | 2 |
| Size Interior | 1786 Sqft |
| Type | House |
| Utility Water | Municipal Water |
Land
| Access Type | Road Access |
| Acreage | No |
| Land Amenities | Marina |
| Sewer | Septic System |
| Size Depth | 132 Ft |
| Size Frontage | 184 Ft |
| Size Total Text | Under 1/2 Acre |
| Zoning Description | Sr |
Rooms
| Level | Type | Length | Width | Dimensions |
|---|---|---|---|---|
| Second Level | Loft | 10'0'' x 10'0'' | ||
| Main Level | 3pc Bathroom | Measurements not available | ||
| Main Level | Full Bathroom | Measurements not available | ||
| Main Level | Bedroom | 10'0'' x 10'0'' | ||
| Main Level | Bedroom | 11'0'' x 11'0'' | ||
| Main Level | Bedroom | 11'0'' x 11'0'' | ||
| Main Level | Bedroom | 11'1'' x 10'6'' | ||
| Main Level | Primary Bedroom | 16'8'' x 15'1'' | ||
| Main Level | Sunroom | 10'2'' x 10'3'' | ||
| Main Level | Living Room | 20'9'' x 12'8'' | ||
| Main Level | Kitchen | 18'9'' x 11'1'' |
https://www.realtor.ca/real-estate/27344960/11-rosemary-road-tiny-twp
Interested?
Contact us for more information

Frank Leo
Broker
(416) 917-5466
www.getleo.com/
https://www.facebook.com/frankleoandassociates/?view_public_for=387109904730705
https://twitter.com/GetLeoTeam
https://www.linkedin.com/in/frank-leo-a9770445/

(416) 760-0600
(416) 760-0900


