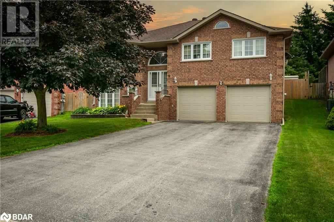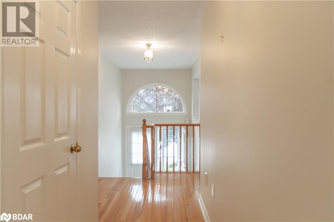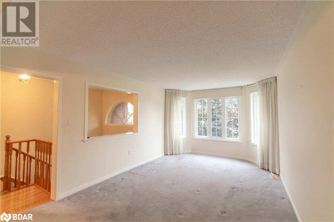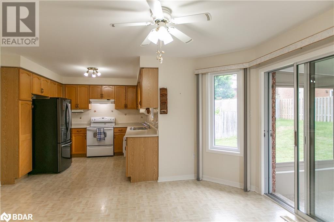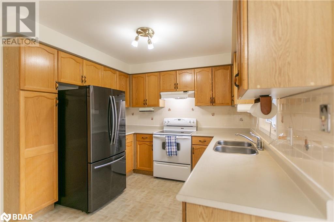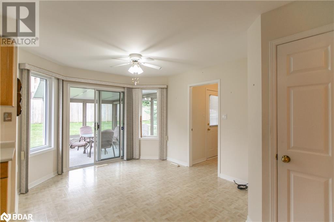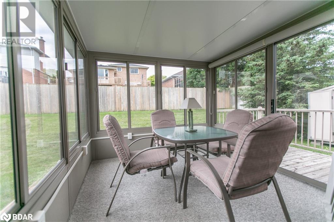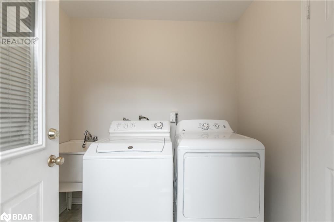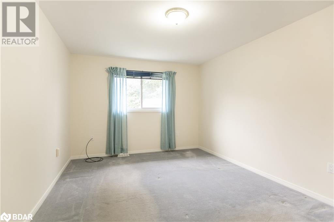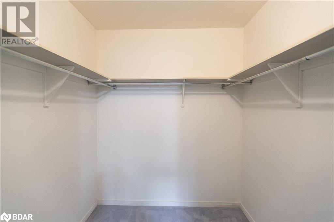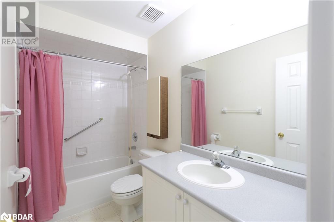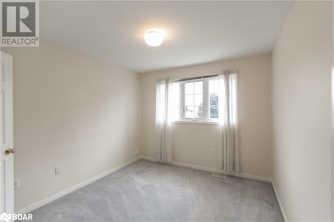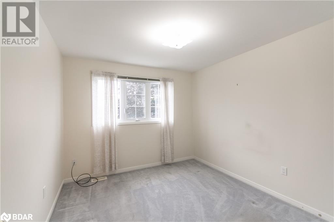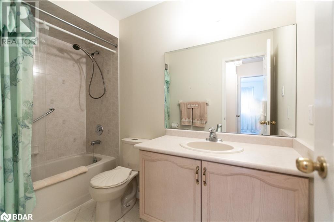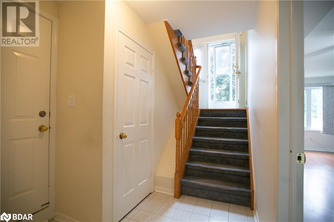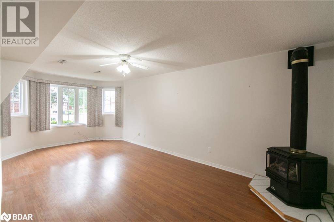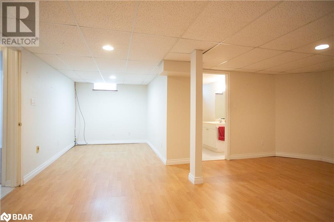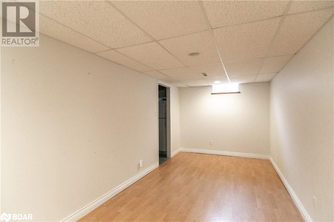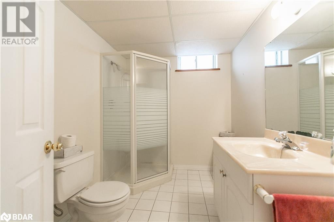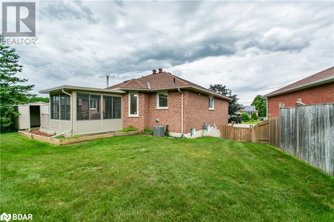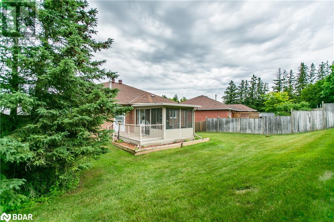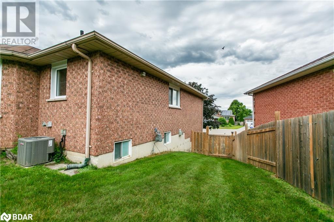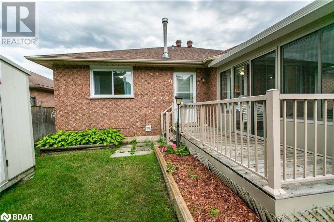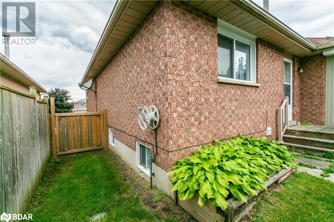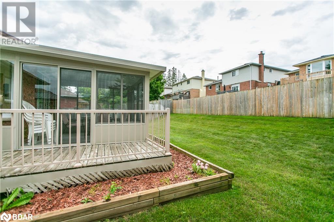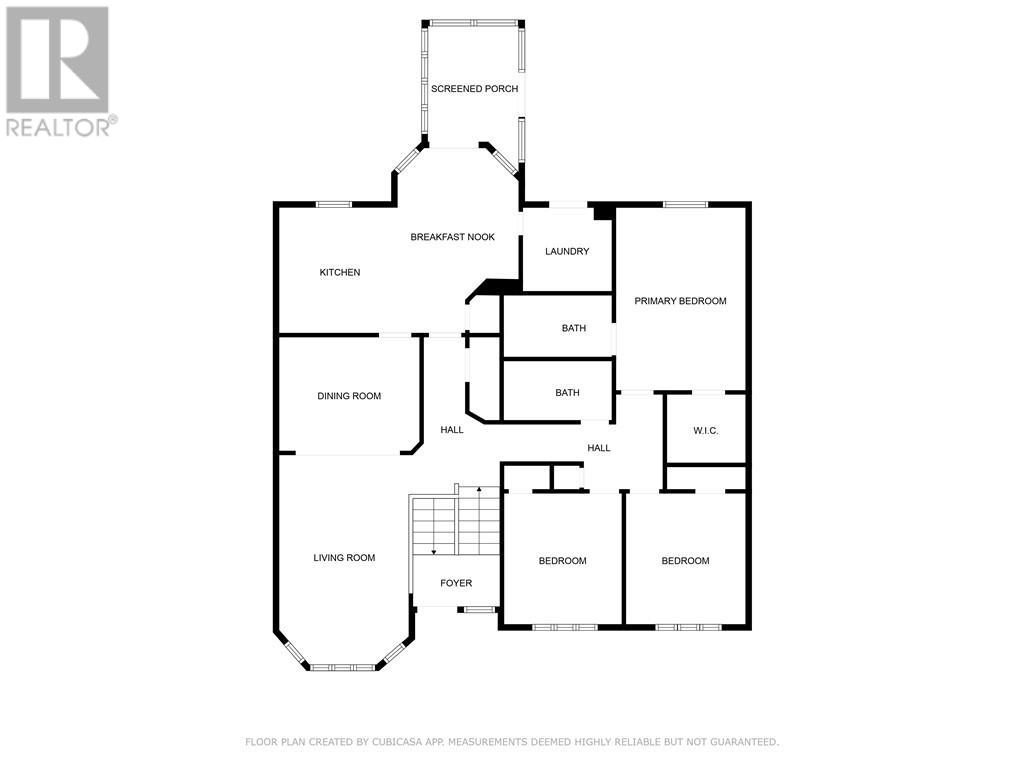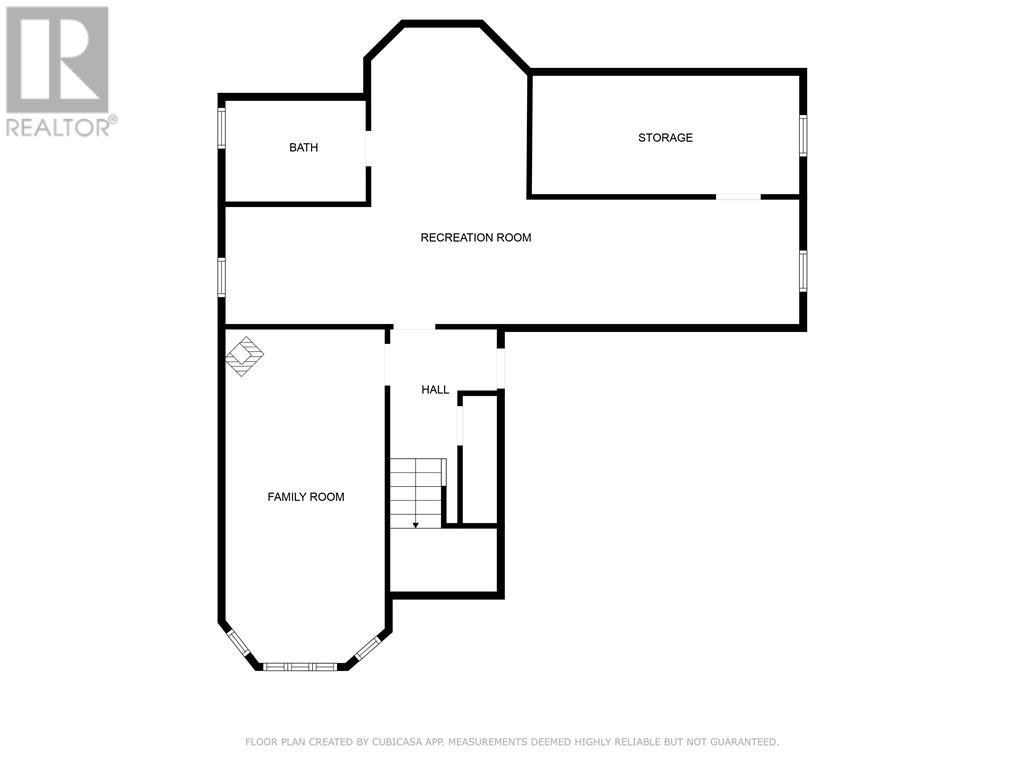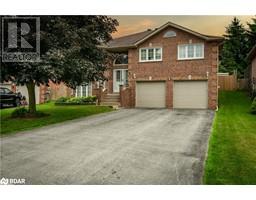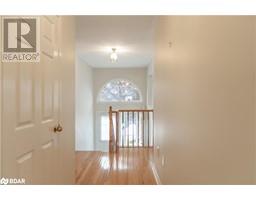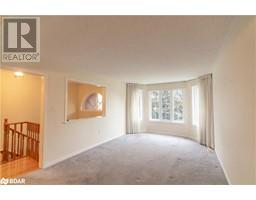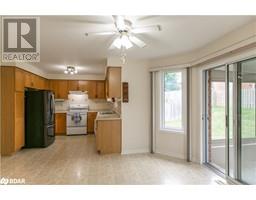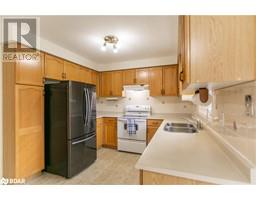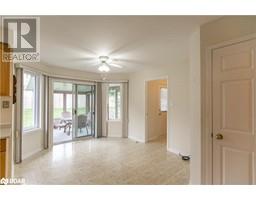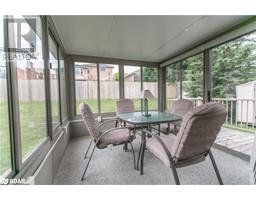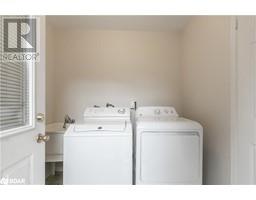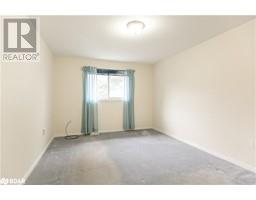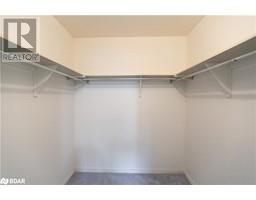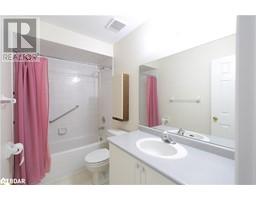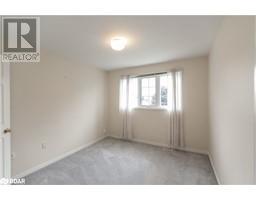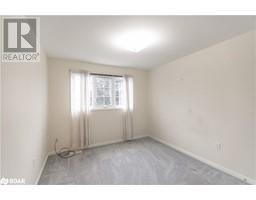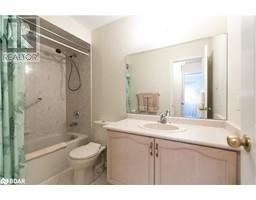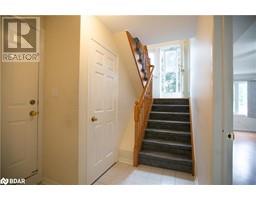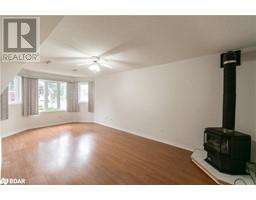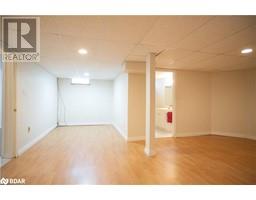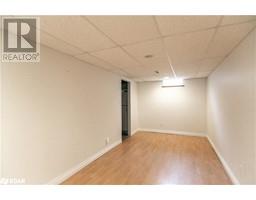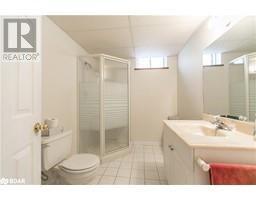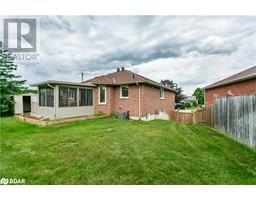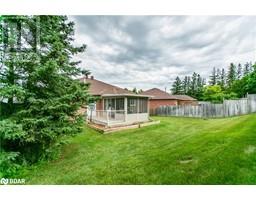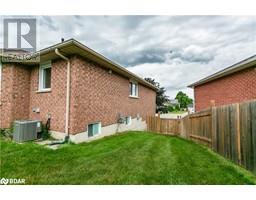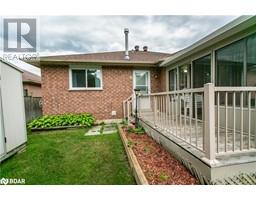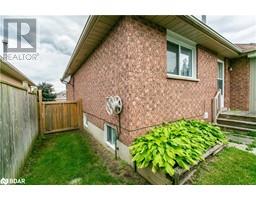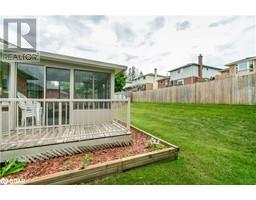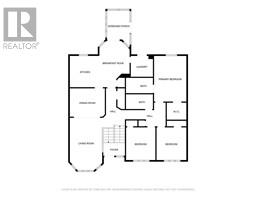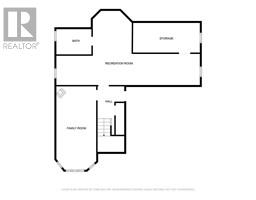9 Watson Court Orillia, Ontario L3V 7S5
$749,999
Welcome to this meticulously maintained all-brick raised bungalow, perfectly situated on a quiet cul-de-sac with the added convenience of no sidewalk, offering extra space for parking in the driveway. This charming home features 3 spacious bedrooms and 3 well-appointed bathrooms including a primary ensuite with walk-in closet. For connivence the laundry room is located on the main floor. The property boasts a two-car garage and a separate entrance leading to a finished basement, ideal for additional living space or potential income. Step outside to a fully fenced yard where you'll find an inviting sunroom at the back of the house, perfect for enjoying your morning coffee or unwinding in the evening. Located in a desirable neighbourhood, this home is just minutes from top-rated schools, shopping, and easy access to the highway. This bungalow offers both comfort and convenience, making it the perfect place to call home. (id:26218)
Property Details
| MLS® Number | 40613452 |
| Property Type | Single Family |
| Amenities Near By | Hospital, Place Of Worship, Public Transit, Schools, Shopping |
| Equipment Type | Water Heater |
| Features | Cul-de-sac, Sump Pump |
| Parking Space Total | 6 |
| Rental Equipment Type | Water Heater |
Building
| Bathroom Total | 3 |
| Bedrooms Above Ground | 3 |
| Bedrooms Total | 3 |
| Appliances | Central Vacuum, Dishwasher, Dryer, Refrigerator, Stove, Washer, Window Coverings, Garage Door Opener |
| Architectural Style | Raised Bungalow |
| Basement Development | Finished |
| Basement Type | Full (finished) |
| Constructed Date | 1995 |
| Construction Style Attachment | Detached |
| Cooling Type | Central Air Conditioning |
| Exterior Finish | Brick |
| Foundation Type | Poured Concrete |
| Heating Fuel | Natural Gas |
| Heating Type | Forced Air |
| Stories Total | 1 |
| Size Interior | 2636 Sqft |
| Type | House |
| Utility Water | Municipal Water |
Parking
| Attached Garage |
Land
| Access Type | Highway Nearby |
| Acreage | No |
| Land Amenities | Hospital, Place Of Worship, Public Transit, Schools, Shopping |
| Sewer | Municipal Sewage System |
| Size Frontage | 48 Ft |
| Size Total Text | Under 1/2 Acre |
| Zoning Description | Res |
Rooms
| Level | Type | Length | Width | Dimensions |
|---|---|---|---|---|
| Basement | Family Room | 11'0'' x 14'0'' | ||
| Basement | Recreation Room | 38'5'' x 8'5'' | ||
| Basement | 3pc Bathroom | Measurements not available | ||
| Main Level | Sunroom | 7'5'' x 12'0'' | ||
| Main Level | 4pc Bathroom | Measurements not available | ||
| Main Level | 4pc Bathroom | Measurements not available | ||
| Main Level | Primary Bedroom | 10'1'' x 14'0'' | ||
| Main Level | Bedroom | 10'0'' x 10'0'' | ||
| Main Level | Bedroom | 10'0'' x 10'0'' | ||
| Main Level | Living Room/dining Room | 11'0'' x 28'0'' | ||
| Main Level | Kitchen | 20'3'' x 14'8'' |
https://www.realtor.ca/real-estate/27332933/9-watson-court-orillia
Interested?
Contact us for more information
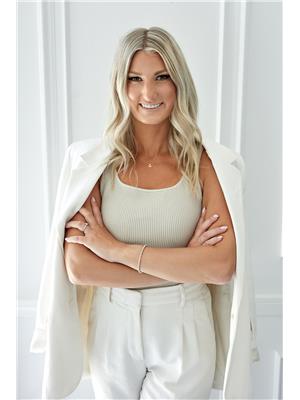
Jackie Kerkhof
Salesperson
(705) 722-5684

299 Lakeshore Drive, Suite 100
Barrie, Ontario L4N 7Y9
(705) 728-4067
(705) 722-5684
www.rlpfirstcontact.com/
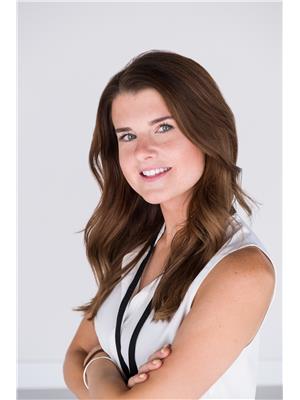
Holly Madden
Salesperson
(705) 722-5684

299 Lakeshore Drive, Suite 100
Barrie, Ontario L4N 7Y9
(705) 728-4067
(705) 722-5684
www.rlpfirstcontact.com/


