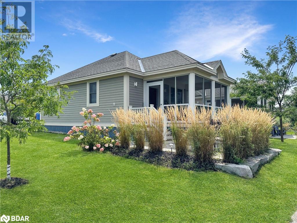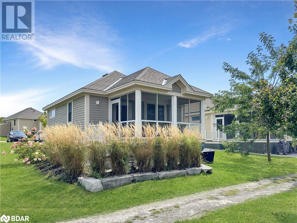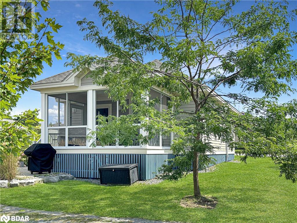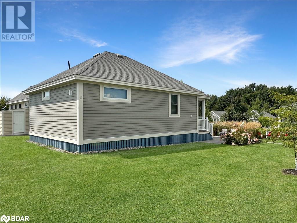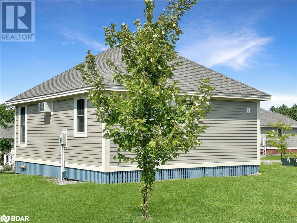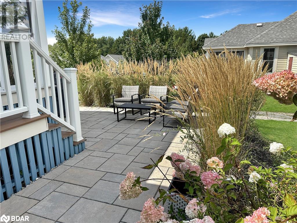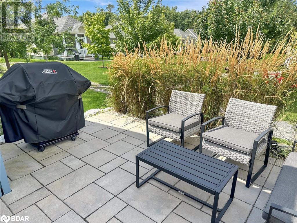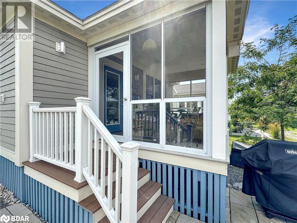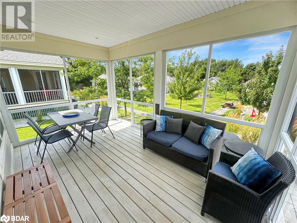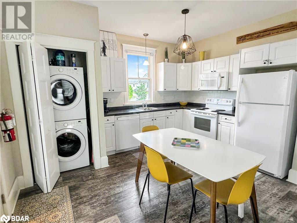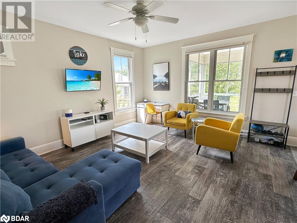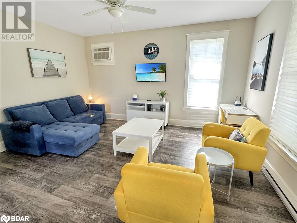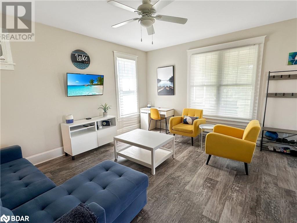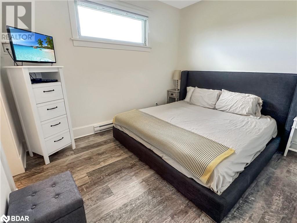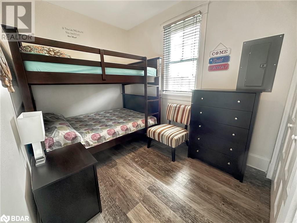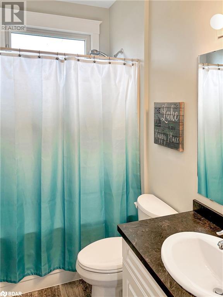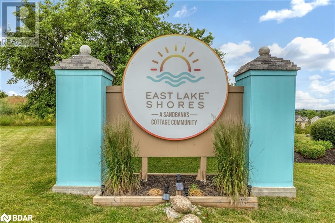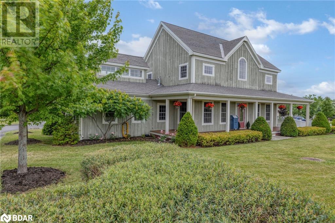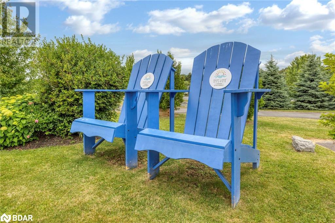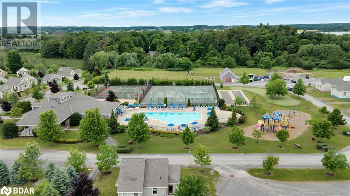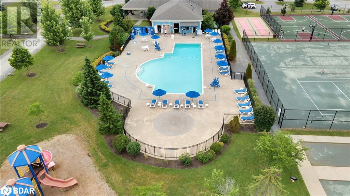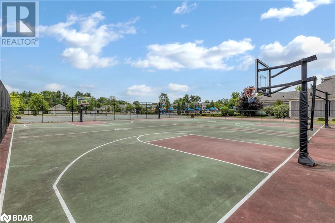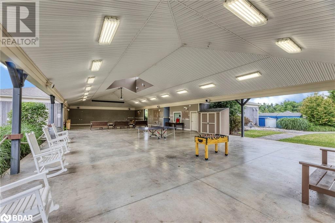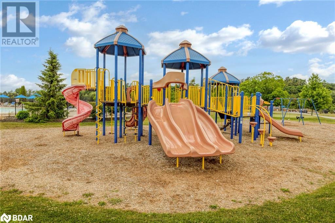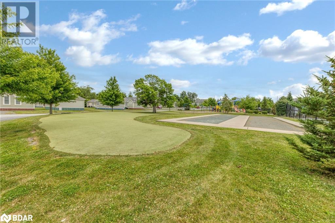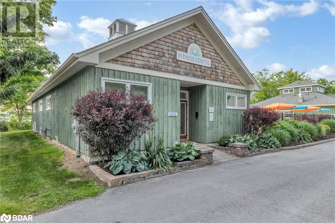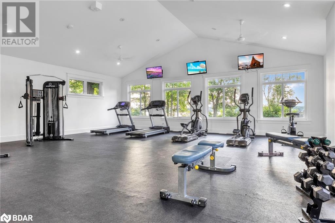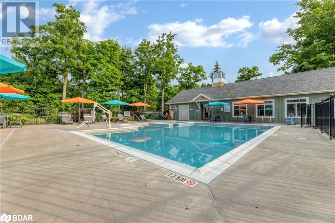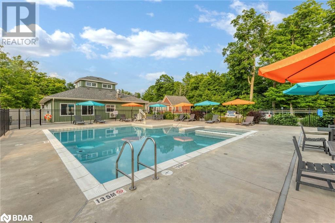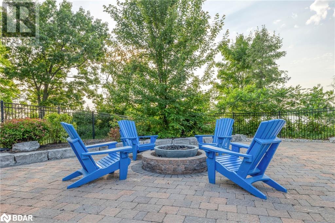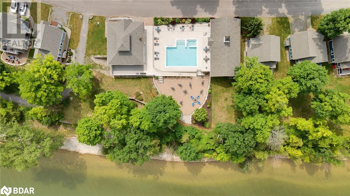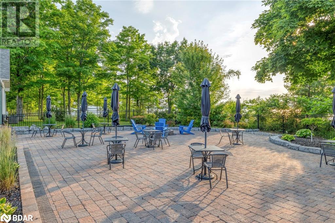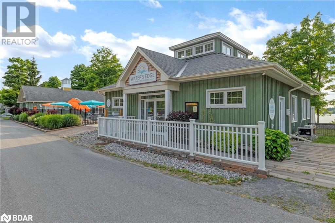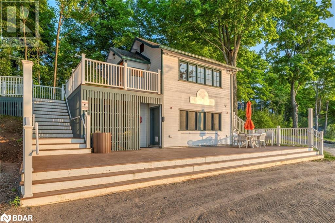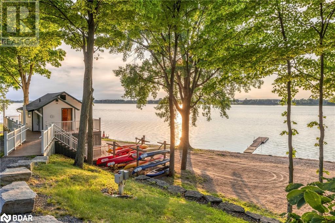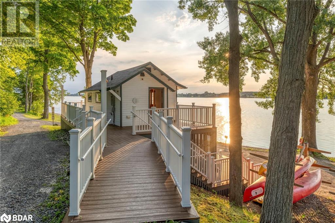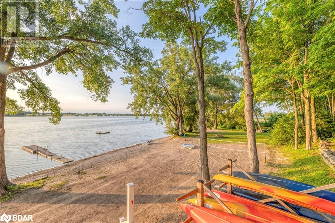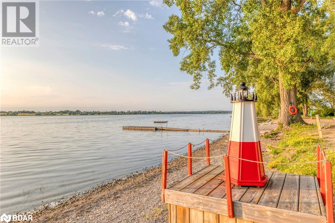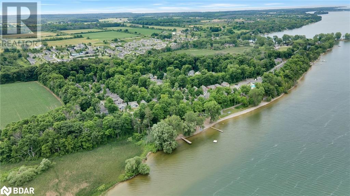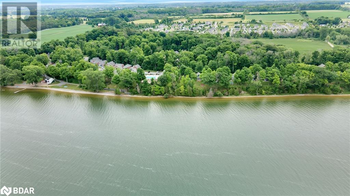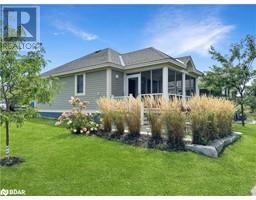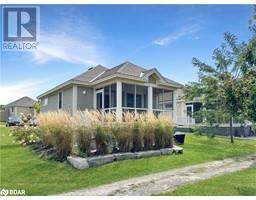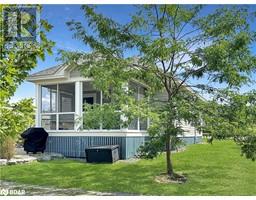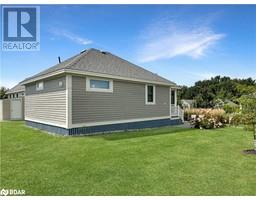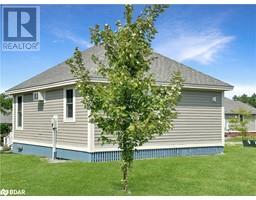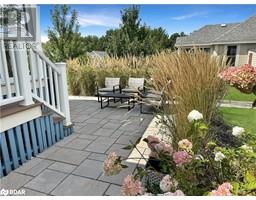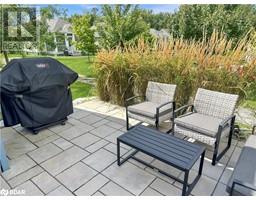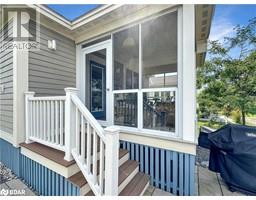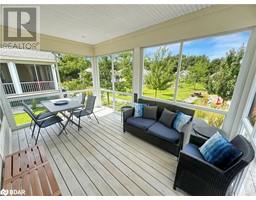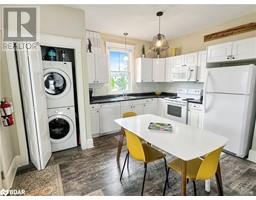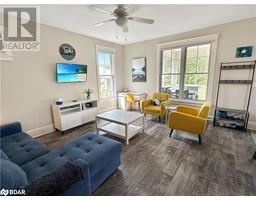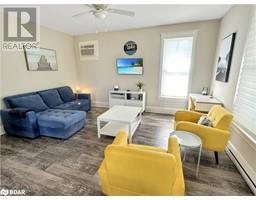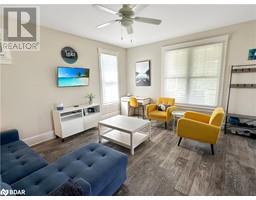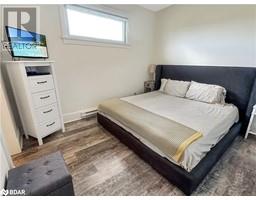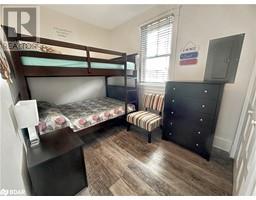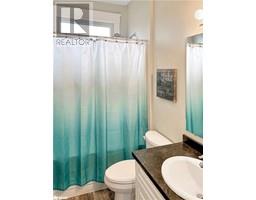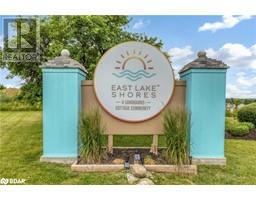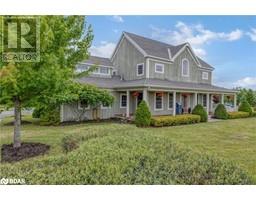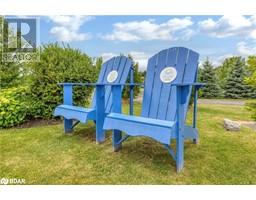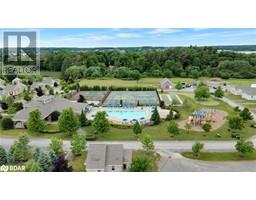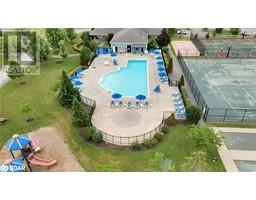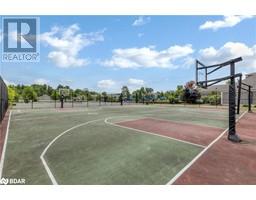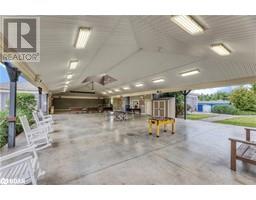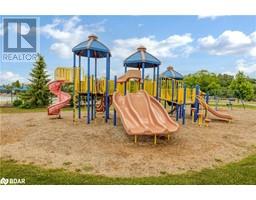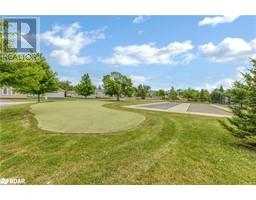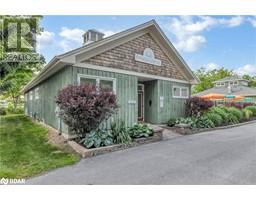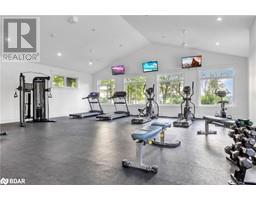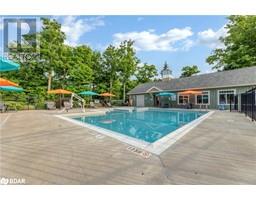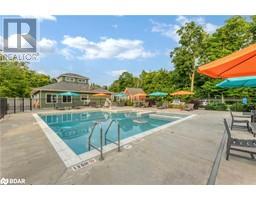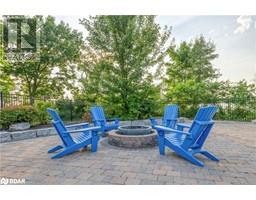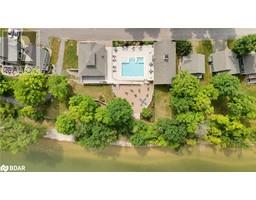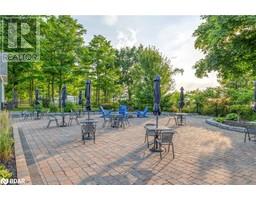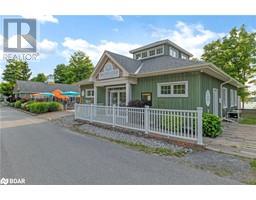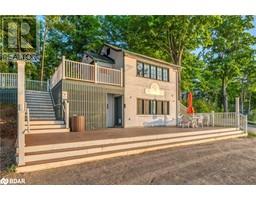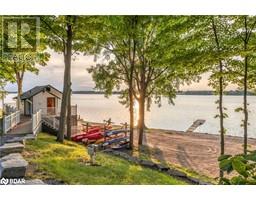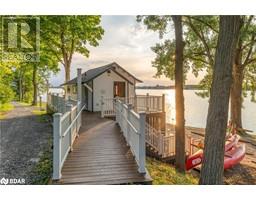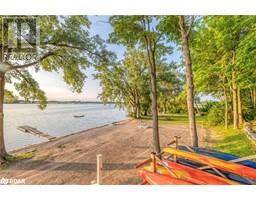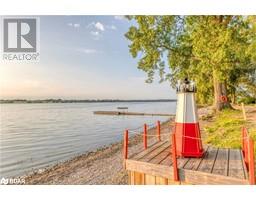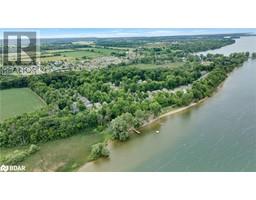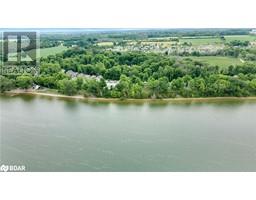63 Butternut Lane Lane Unit# 95 Prince Edward, Ontario K0K 1P0
$259,000Maintenance, Cable TV, Landscaping, Property Management, Water, Parking
$643.04 Monthly
Maintenance, Cable TV, Landscaping, Property Management, Water, Parking
$643.04 MonthlyEscape to The County and East Lake Shores! From April to October, enjoy your perfect cottage in this amazing waterfront community on East Lake, just 9km from Sandbanks Provincial Park. This two-bedroom, two-bathroom cottage is nicely decorated, has ensuite laundry and is sold fully furnished. Parking is located directly behind the cottage. Relax and take in the view of fabulous sunsets from your screened-in porch or landscaped patio area. Just a short walk away, you'll find resort-like amenities, including the family pool, playground, dog park, tennis, basketball/pickleball courts, the adult pool, gym, owner lodge and 1500 feet of waterfront with the use of canoes/Kayaks/paddleboards. ***Special Offer - Buy and close the sale in 2024, and the Seller will pay the Condo Fees through March 2025!***Quick closing available*** Condominium fees are 643.04/month and includes high-speed internet, TV, water, sewer, common elements maintenance and insurance, and property management fees. This is a vacant land condo - you own the cottage and the lot it's built on. (id:26218)
Property Details
| MLS® Number | 40636276 |
| Property Type | Single Family |
| Amenities Near By | Hospital, Park, Playground, Shopping |
| Community Features | Community Centre |
| Features | Balcony, Country Residential |
| Pool Type | Inground Pool |
| Structure | Tennis Court |
| View Type | No Water View |
| Water Front Name | East Lake |
| Water Front Type | Waterfront |
Building
| Bathroom Total | 2 |
| Bedrooms Above Ground | 2 |
| Bedrooms Total | 2 |
| Amenities | Exercise Centre, Party Room |
| Architectural Style | Bungalow |
| Basement Type | None |
| Construction Style Attachment | Detached |
| Cooling Type | Window Air Conditioner |
| Exterior Finish | Hardboard |
| Fire Protection | Security System |
| Fixture | Ceiling Fans |
| Half Bath Total | 1 |
| Heating Fuel | Electric |
| Heating Type | Baseboard Heaters |
| Stories Total | 1 |
| Size Interior | 845 Sqft |
| Type | House |
| Utility Water | Community Water System, Shared Well |
Land
| Access Type | Road Access |
| Acreage | No |
| Land Amenities | Hospital, Park, Playground, Shopping |
| Sewer | Septic System |
| Size Total Text | Unknown |
| Surface Water | Lake |
| Zoning Description | Tc-50 |
Rooms
| Level | Type | Length | Width | Dimensions |
|---|---|---|---|---|
| Main Level | Sunroom | 15'10'' x 9'4'' | ||
| Main Level | 4pc Bathroom | 4'8'' x 7'10'' | ||
| Main Level | Bedroom | 8'11'' x 12'10'' | ||
| Main Level | 2pc Bathroom | 6'6'' x 2'10'' | ||
| Main Level | Primary Bedroom | 9'11'' x 12'7'' | ||
| Main Level | Living Room | 13'2'' x 15'11'' | ||
| Main Level | Dining Room | 10'5'' x 13'7'' | ||
| Main Level | Kitchen | 10'5'' x 13'7'' |
https://www.realtor.ca/real-estate/27325003/63-butternut-lane-lane-unit-95-prince-edward
Interested?
Contact us for more information

Sandy Gardner
Broker
www.sandygardner.ca/
www.facebook.com/SandyGardnerRealtor
www.linkedin.com/in/sandygardner/
twitter.com/SandyGardner
https://www.instagram.com/sandygardner1/
950a Merritton Road
Pickering, Ontario L1V 1B1
(905) 831-2273
www.royallepageconnect.com
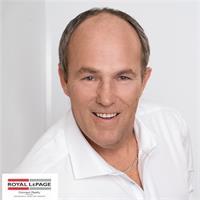
Lonnie Herrington
Salesperson
www.lonnieherrington.ca/
www.facebook.com/LonnieHerringtonHomes
www.linkedin.com/in/lonnie-herrington-440156198/
twitter.com/UrCtyConnection
https://www.instagram.com/lonnie.herringtonrealestate/

335 Bayly Street West
Ajax, Ontario L1S 6M2
(905) 427-6522
(905) 427-6524
www.royallepageconnect.com


