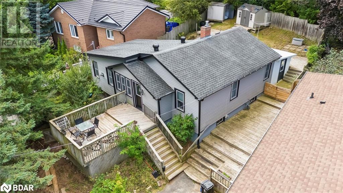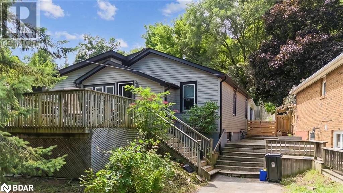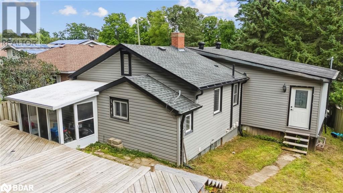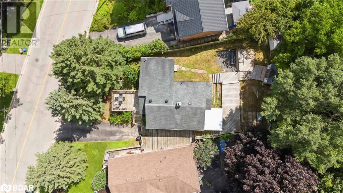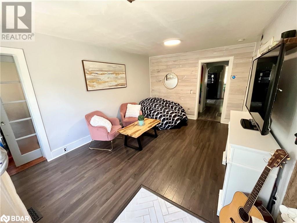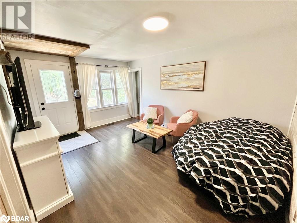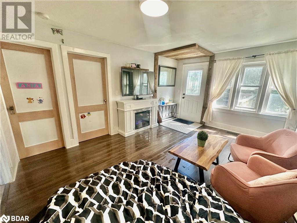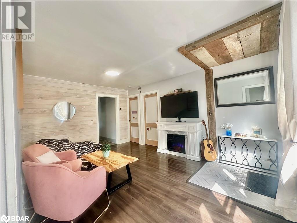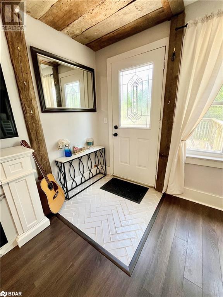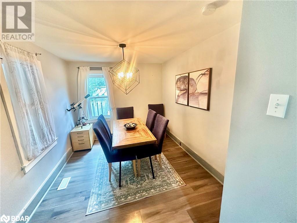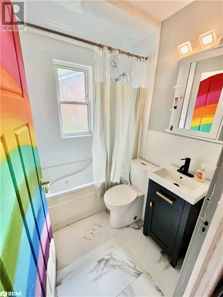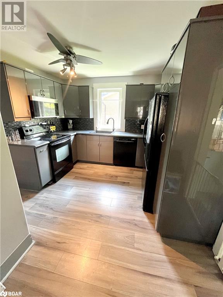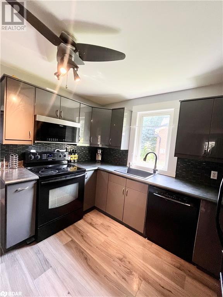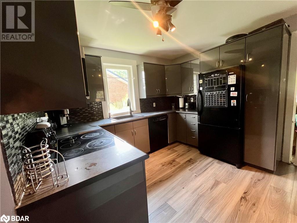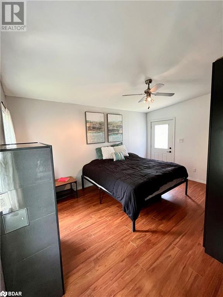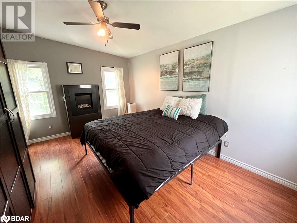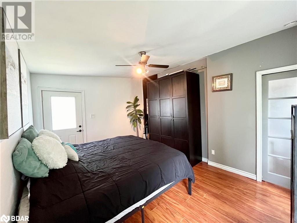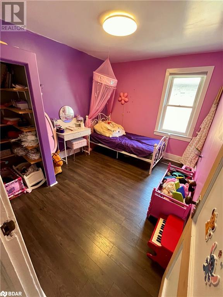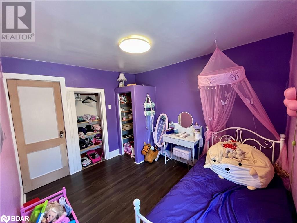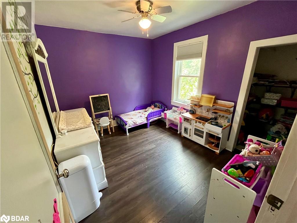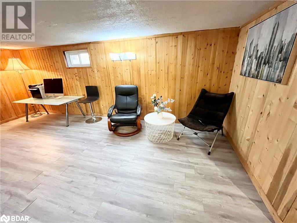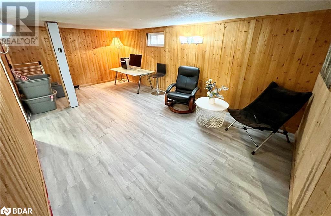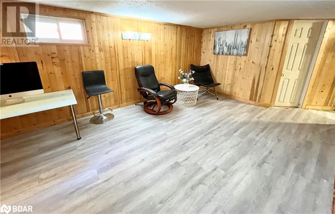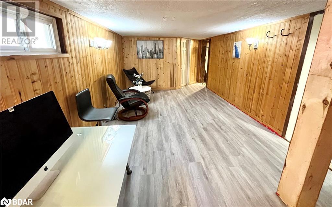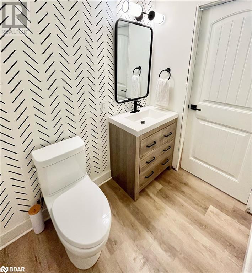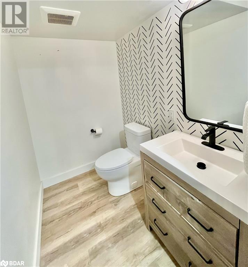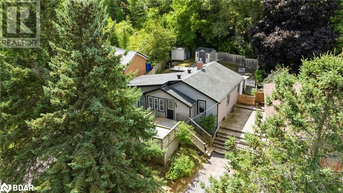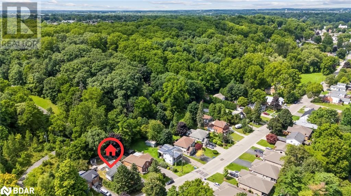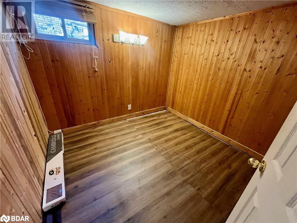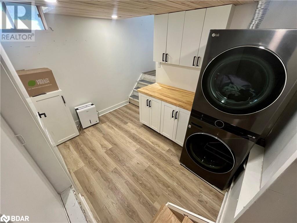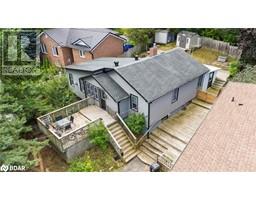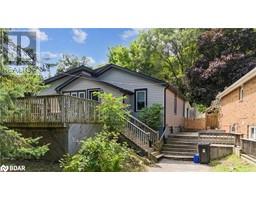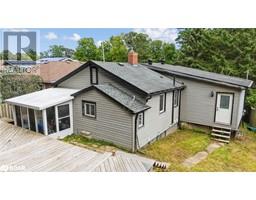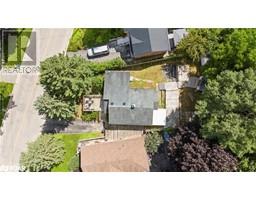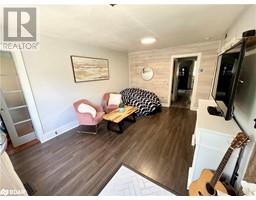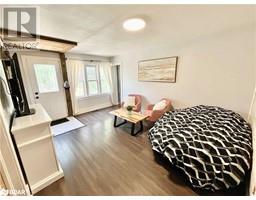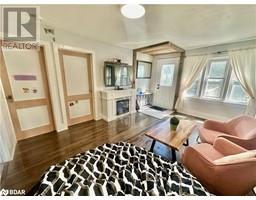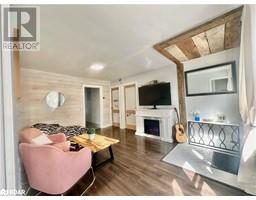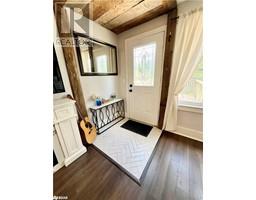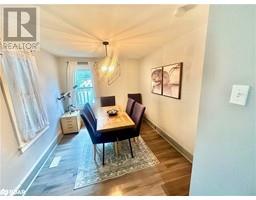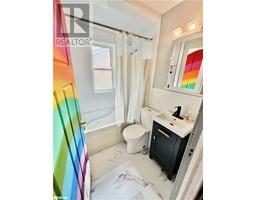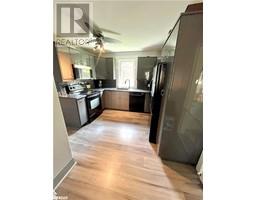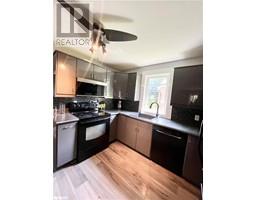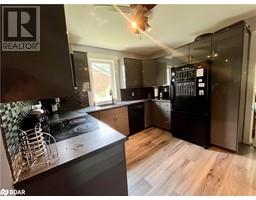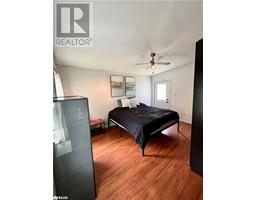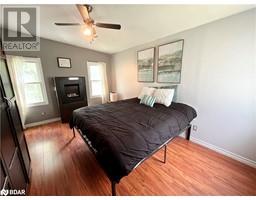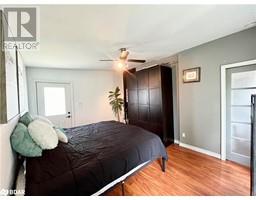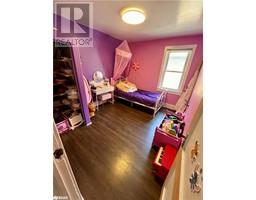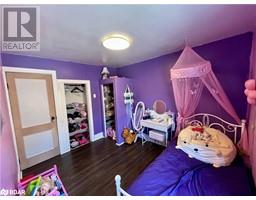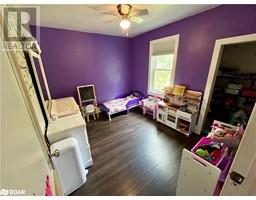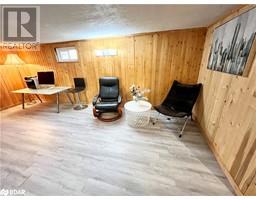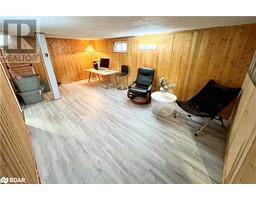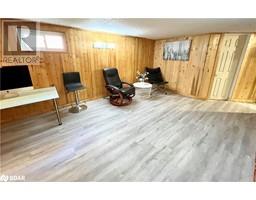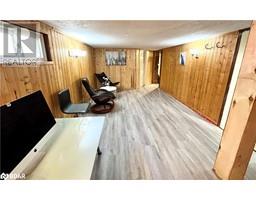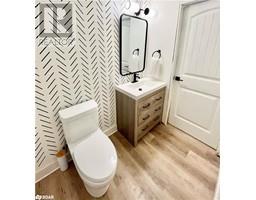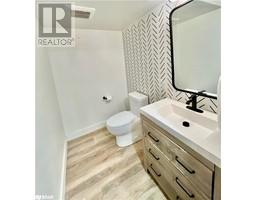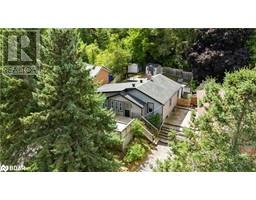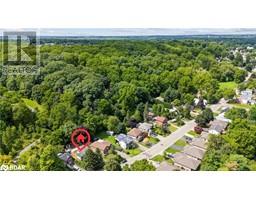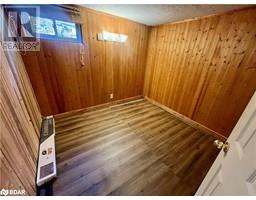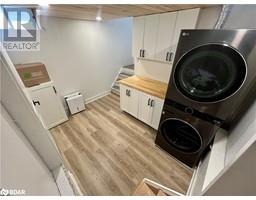89 Washington Street Paris, Ontario N3L 2A6
$584,900
Don't miss out on this charming home situated just a few blocks from the Grand River and a short drive to the 403! It boasts a modern kitchen with grey soft-closing cabinets, pull-outs, and a reverse osmosis water system. The living room opens to a spacious private front deck, ideal for outdoor gatherings or relaxation. The fenced backyard features a multi-level deck, two sheds, a plum tree, and blackberries. The backyard backs onto mature trees where deer visit often. Inside, the main floor offers three large bedrooms and a 4-piece bath with a jetted tub. The master bedroom has private backyard access and a gas fireplace. The partially finished basement includes a large updated laundry room, a 2-piece bath, a family/rec room, a bedroom, and a sizable unfinished area. The basement also has a separate entrance to a sunroom/mudroom overlooking the backyard. Conveniently located near restaurants, parks, shopping, schools and a 5 minute drive from downtown Paris, Ontario. (id:26218)
Property Details
| MLS® Number | 40636929 |
| Property Type | Single Family |
| Amenities Near By | Park, Schools, Shopping |
| Community Features | Quiet Area |
| Equipment Type | Rental Water Softener, Water Heater |
| Parking Space Total | 3 |
| Rental Equipment Type | Rental Water Softener, Water Heater |
Building
| Bathroom Total | 2 |
| Bedrooms Above Ground | 3 |
| Bedrooms Below Ground | 1 |
| Bedrooms Total | 4 |
| Appliances | Dishwasher, Dryer, Microwave, Refrigerator, Stove, Washer, Window Coverings |
| Architectural Style | Bungalow |
| Basement Development | Partially Finished |
| Basement Type | Partial (partially Finished) |
| Construction Style Attachment | Detached |
| Cooling Type | Central Air Conditioning |
| Exterior Finish | Vinyl Siding |
| Fireplace Present | Yes |
| Fireplace Total | 2 |
| Fixture | Ceiling Fans |
| Half Bath Total | 1 |
| Heating Fuel | Natural Gas |
| Heating Type | Forced Air |
| Stories Total | 1 |
| Size Interior | 1078 Sqft |
| Type | House |
| Utility Water | Municipal Water |
Land
| Acreage | No |
| Land Amenities | Park, Schools, Shopping |
| Sewer | Municipal Sewage System |
| Size Depth | 125 Ft |
| Size Frontage | 51 Ft |
| Size Total Text | Unknown |
| Zoning Description | R2 |
Rooms
| Level | Type | Length | Width | Dimensions |
|---|---|---|---|---|
| Basement | Laundry Room | 7'3'' x 10'8'' | ||
| Basement | 2pc Bathroom | 4'6'' x 3'3'' | ||
| Basement | Family Room | 10'4'' x 18'5'' | ||
| Basement | Bedroom | 8'6'' x 10'4'' | ||
| Main Level | 4pc Bathroom | 6'6'' x 4'11'' | ||
| Main Level | Dining Room | 9'3'' x 13'0'' | ||
| Main Level | Kitchen | 9'5'' x 10'9'' | ||
| Main Level | Living Room | 11'3'' x 15'9'' | ||
| Main Level | Bedroom | 10'11'' x 9'2'' | ||
| Main Level | Bedroom | 8'11'' x 10'11'' | ||
| Main Level | Primary Bedroom | 11'1'' x 14'11'' |
https://www.realtor.ca/real-estate/27322719/89-washington-street-paris
Interested?
Contact us for more information

Melissa Calliste
Salesperson
4711 Yonge St 10 Floor, Unit: Suite B
Toronto, Ontario M2N 6K8
(866) 530-7737
www.exprealty.ca/


