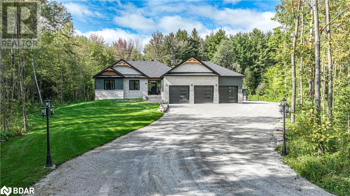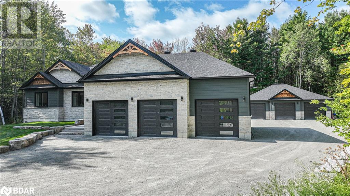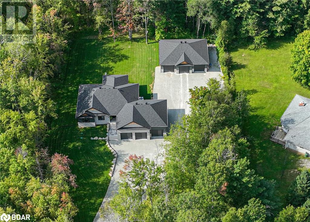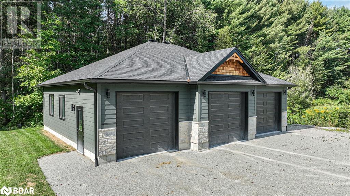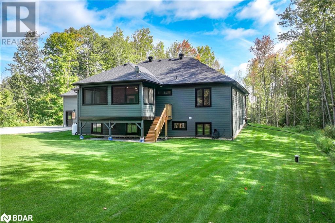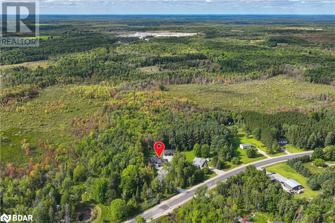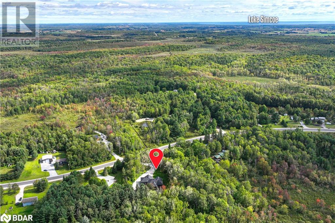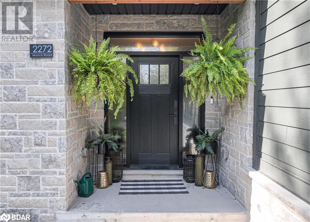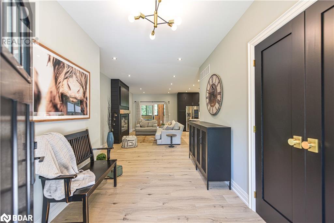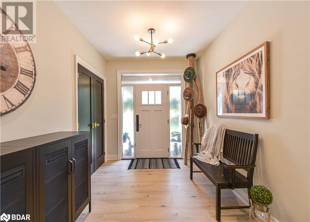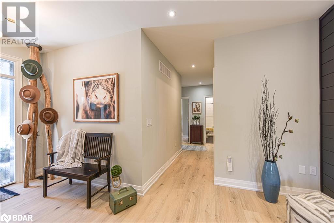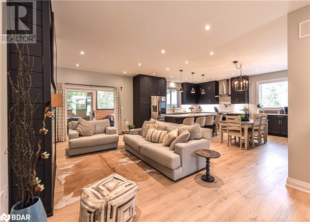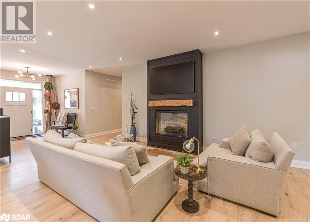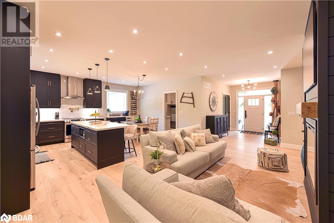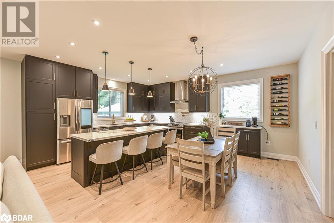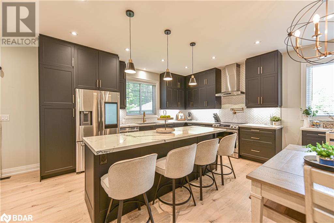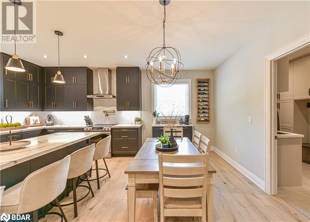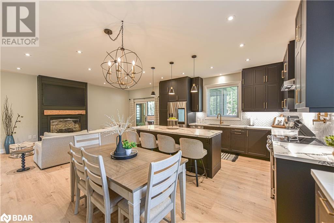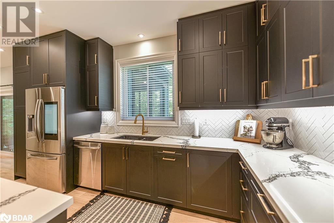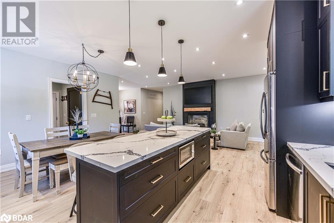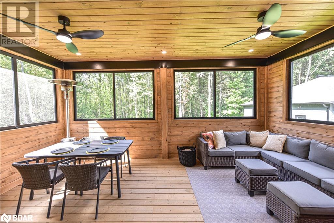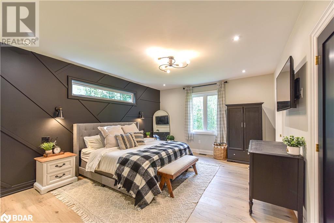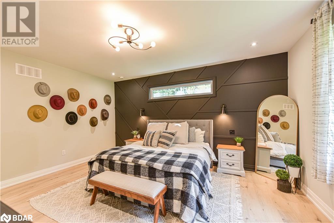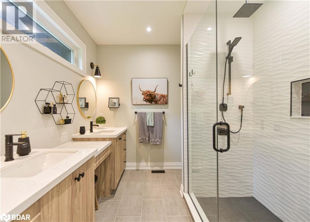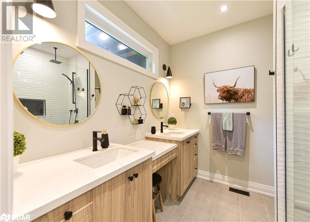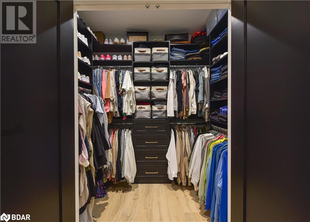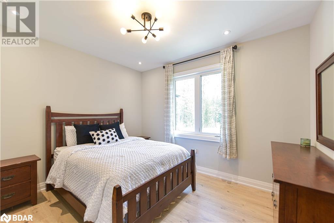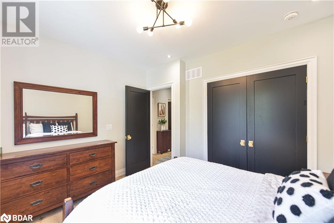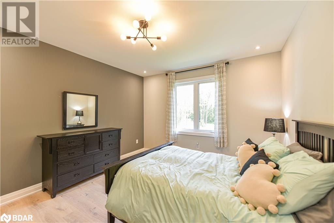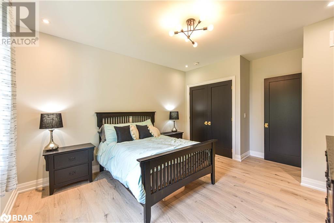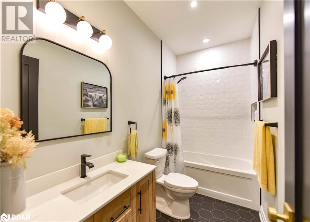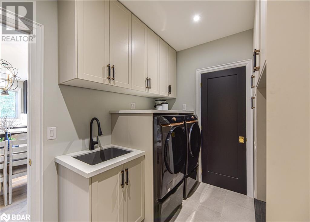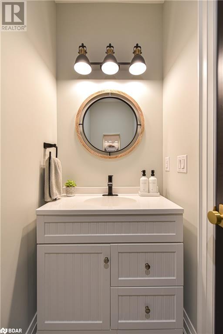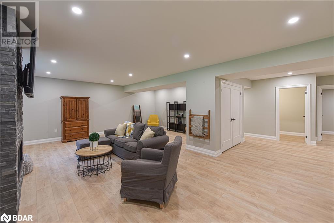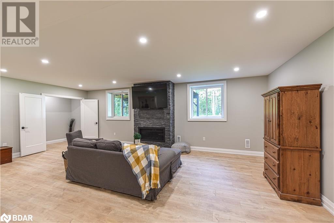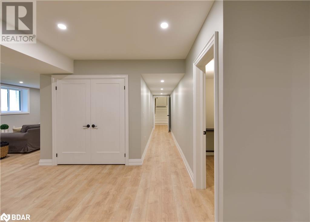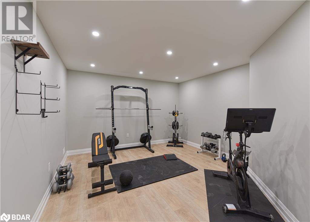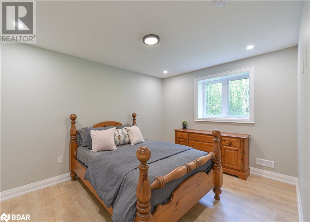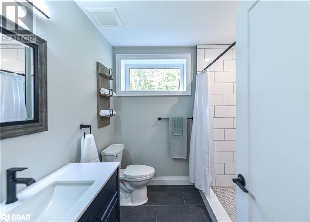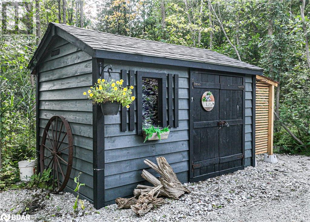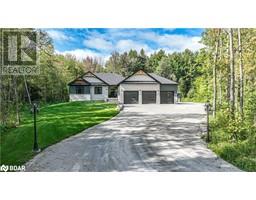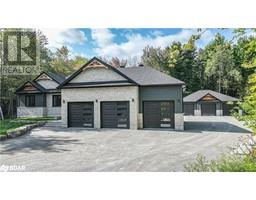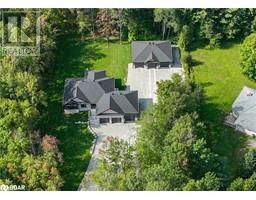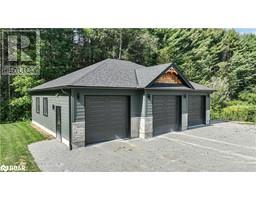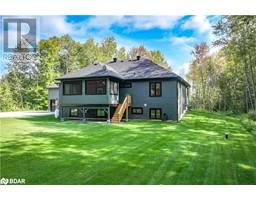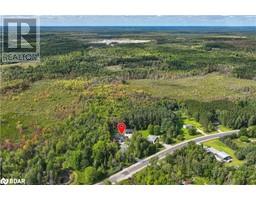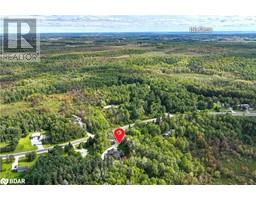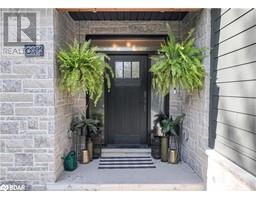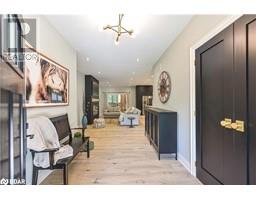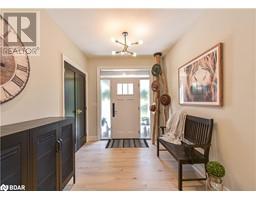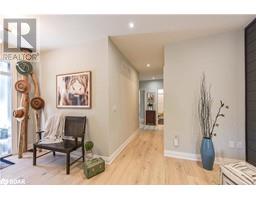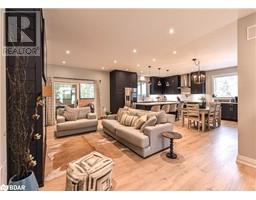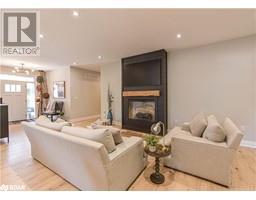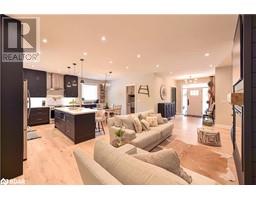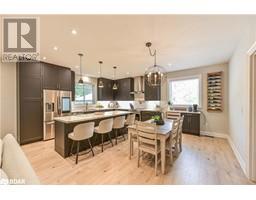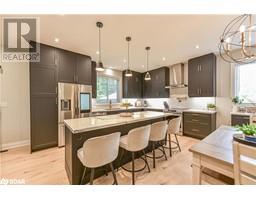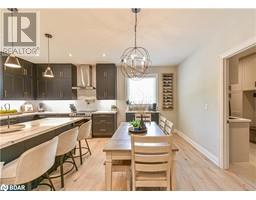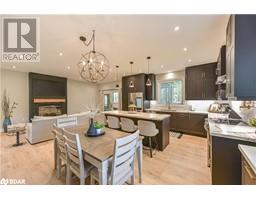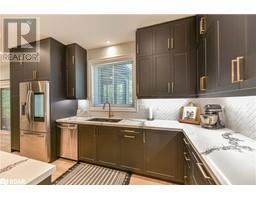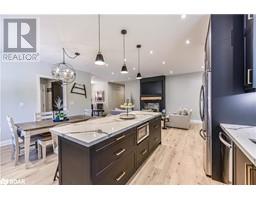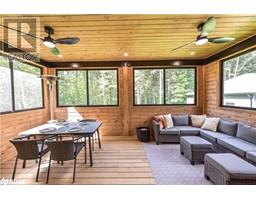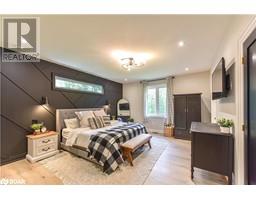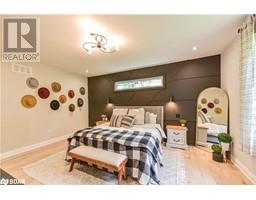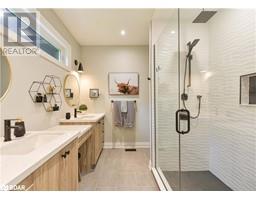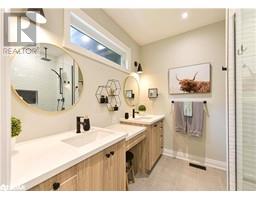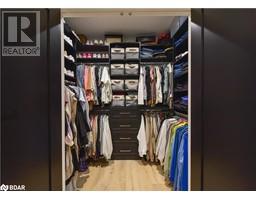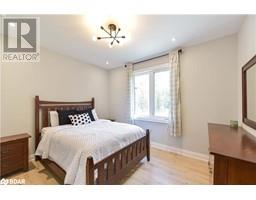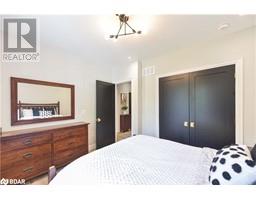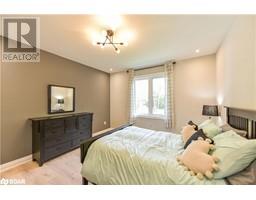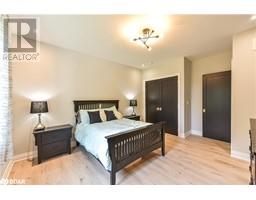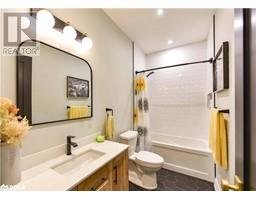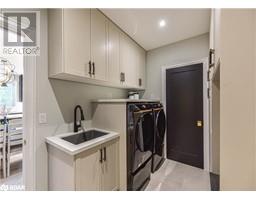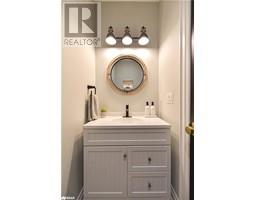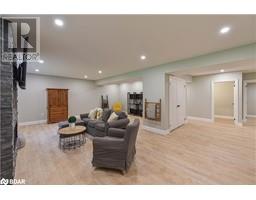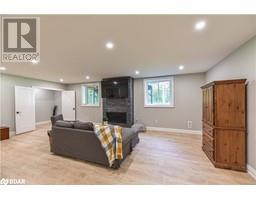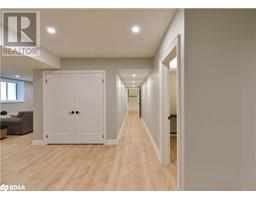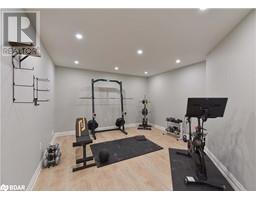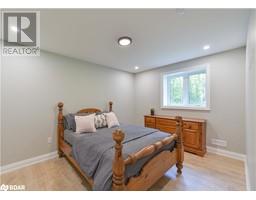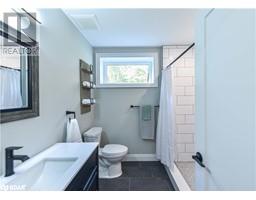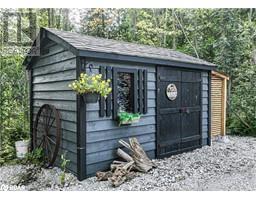2272 Monck Road Road Rama, Ontario L3V 0P6
$1,575,000
This luxury bungalow offers a perfect blend of contemporary design and rural living, featuring 3 + 1 bedrooms and over 3,600 square feet of meticulously finished space. Set on over 1 acre of beautifully manicured grounds, this home includes 4 bathrooms, including a luxurious primary ensuite. The main living area is an open-concept great room, showcasing a custom kitchen with quartz countertops and top-tier millwork. The home also features a 224-square-foot enclosed sunroom with a cozy Muskoka feel, engineered blonde hardwood floors, and 9-foot ceilings on the main floor. Additional highlights include spray foam insulation, a custom coffee bar, ultra-efficient HVAC, 8-foot solid core doors, and premium hardware. The lower level is a lookout basement with 8-foot ceilings, luxury vinyl plank flooring, and a floor-to-ceiling contemporary stone fireplace with a TV mount. There’s also a separate half-flight staircase from the garage, offering potential for an in-law suite. For vehicle enthusiasts, the property boasts a 40’ x 30+’ attached 3-car garage with 14-foot ceilings, and an additional 1,650-square-foot detached garage/workshop with fully insulated walls, heat, and power. The fully landscaped yard includes natural stone steps, pavers, and ample parking. Located just 15 minutes from Orillia on paved roads, this stunning property offers the best of both worlds—luxury living with rural tranquility. Contact your local agent for a complete list of spec's and upgrades and book your private showing today! (id:26218)
Property Details
| MLS® Number | 40635861 |
| Property Type | Single Family |
| Amenities Near By | Golf Nearby |
| Community Features | School Bus |
| Features | Country Residential, Sump Pump |
| Parking Space Total | 30 |
Building
| Bathroom Total | 4 |
| Bedrooms Above Ground | 3 |
| Bedrooms Below Ground | 1 |
| Bedrooms Total | 4 |
| Appliances | Dishwasher, Dryer, Microwave, Refrigerator, Stove, Garage Door Opener |
| Architectural Style | Bungalow |
| Basement Development | Finished |
| Basement Type | Full (finished) |
| Constructed Date | 2023 |
| Construction Style Attachment | Detached |
| Cooling Type | Central Air Conditioning |
| Exterior Finish | Other, Stone, Hardboard |
| Fixture | Ceiling Fans |
| Foundation Type | Poured Concrete |
| Half Bath Total | 1 |
| Heating Fuel | Propane |
| Heating Type | Forced Air |
| Stories Total | 1 |
| Size Interior | 3656 Sqft |
| Type | House |
| Utility Water | Drilled Well |
Parking
| Attached Garage | |
| Detached Garage |
Land
| Acreage | No |
| Land Amenities | Golf Nearby |
| Landscape Features | Landscaped |
| Sewer | Septic System |
| Size Frontage | 176 Ft |
| Size Total Text | 1/2 - 1.99 Acres |
| Zoning Description | Ru |
Rooms
| Level | Type | Length | Width | Dimensions |
|---|---|---|---|---|
| Lower Level | Storage | 11'2'' x 9'6'' | ||
| Lower Level | Utility Room | 12'7'' x 6'10'' | ||
| Lower Level | 3pc Bathroom | 7'7'' x 7'7'' | ||
| Lower Level | Gym | 15'10'' x 13'6'' | ||
| Lower Level | Den | 8'0'' x 5'0'' | ||
| Lower Level | Bedroom | 10'5'' x 14'6'' | ||
| Lower Level | Family Room | 25'4'' x 21'4'' | ||
| Main Level | Sunroom | 19'2'' x 11'8'' | ||
| Main Level | Laundry Room | 11'0'' x 7'0'' | ||
| Main Level | 2pc Bathroom | 3'5'' x 7'0'' | ||
| Main Level | 4pc Bathroom | 10'3'' x 4'10'' | ||
| Main Level | Bedroom | 11'0'' x 12'8'' | ||
| Main Level | Bedroom | 12'8'' x 16'5'' | ||
| Main Level | Full Bathroom | 8'9'' x 8'8'' | ||
| Main Level | Primary Bedroom | 14'0'' x 17'6'' | ||
| Main Level | Kitchen | 26'3'' x 19'2'' |
https://www.realtor.ca/real-estate/27319817/2272-monck-road-road-rama
Interested?
Contact us for more information
Jason Pritchard
Salesperson
(705) 325-4135

97 Neywash Street
Orillia, Ontario L3V 6R9
(705) 325-1373
(705) 325-4135
www.remaxrightmove.com/
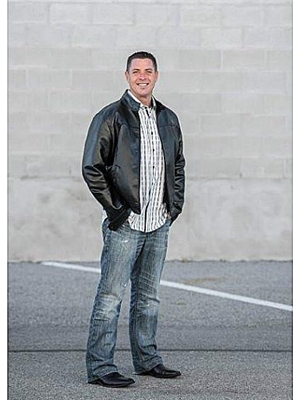
Ryan Shropshire
Broker
(705) 325-4135
www.shropshiregroup.com/

97 Neywash Street
Orillia, Ontario L3V 6R9
(705) 325-1373
(705) 325-4135
www.remaxrightmove.com/


