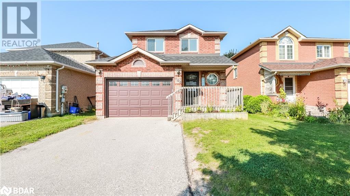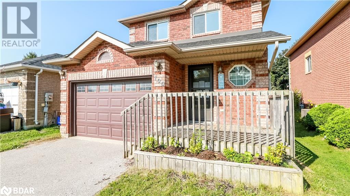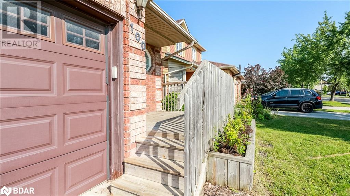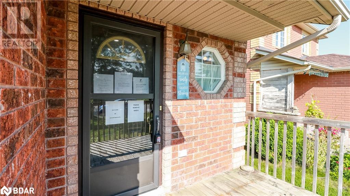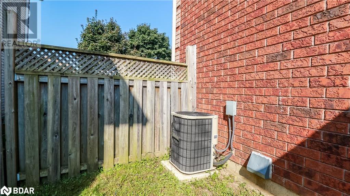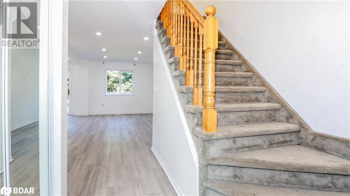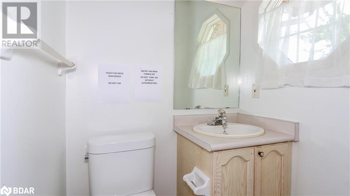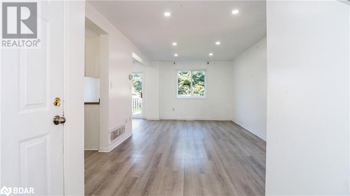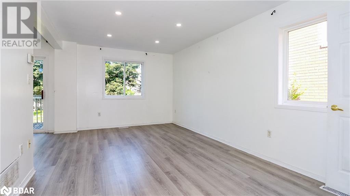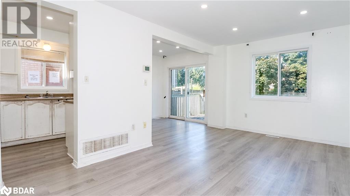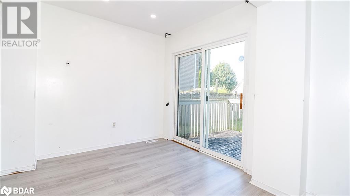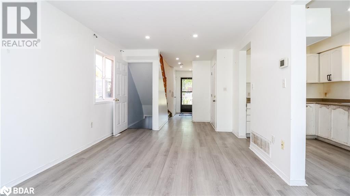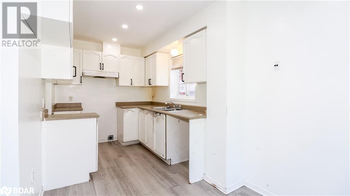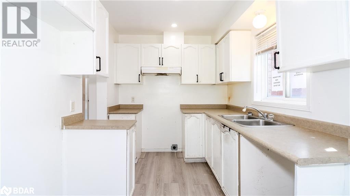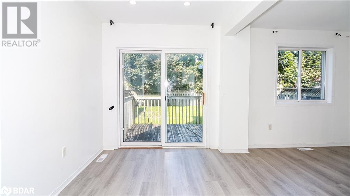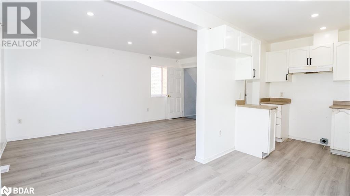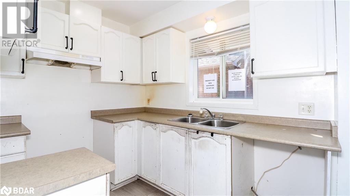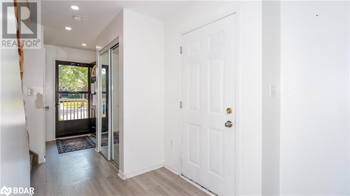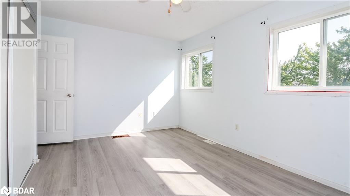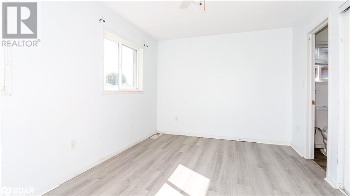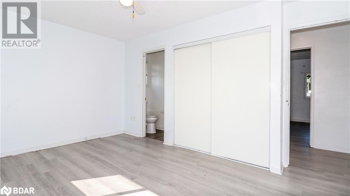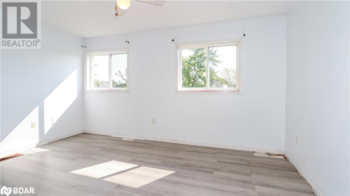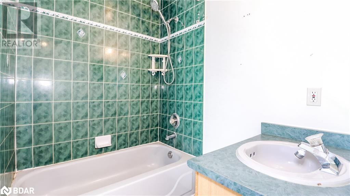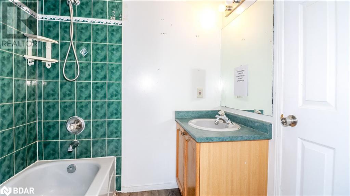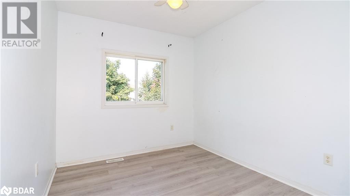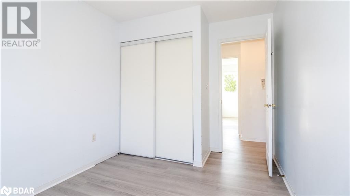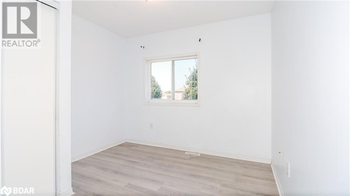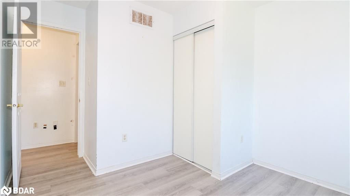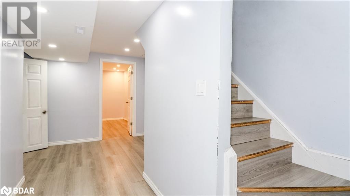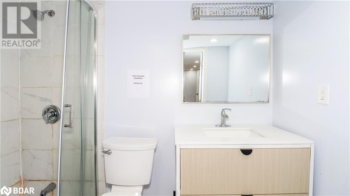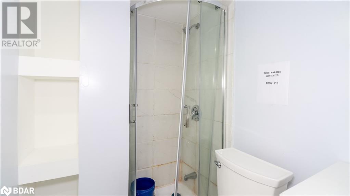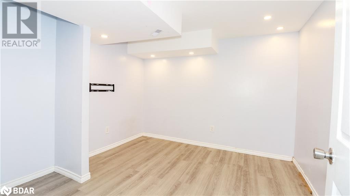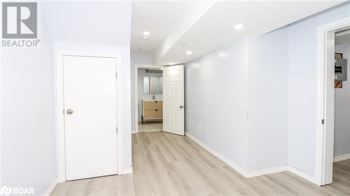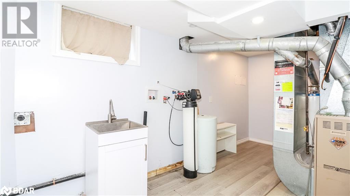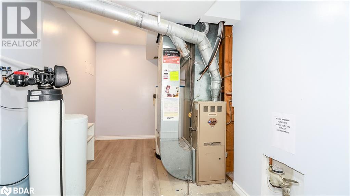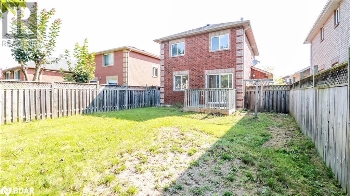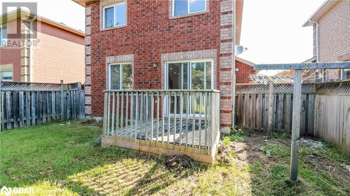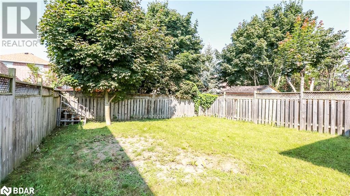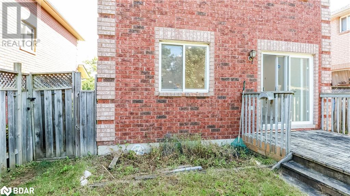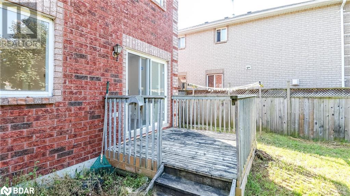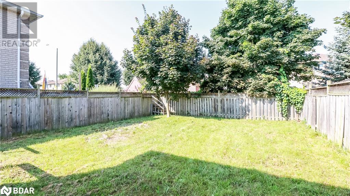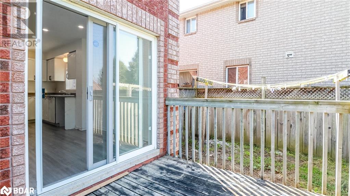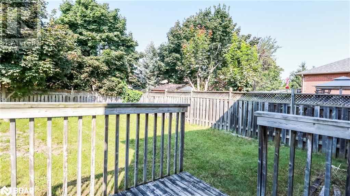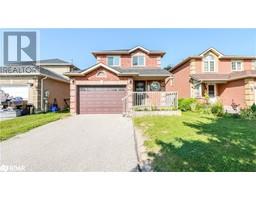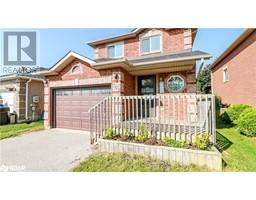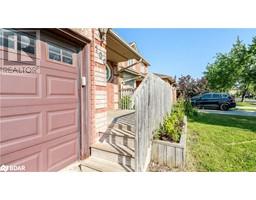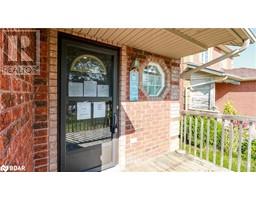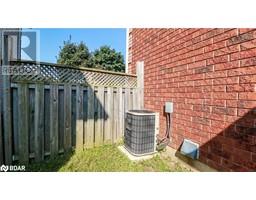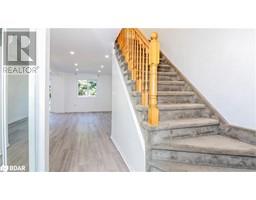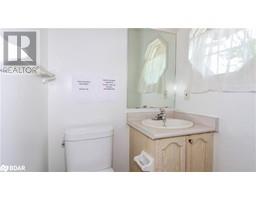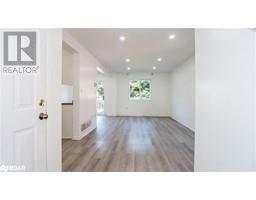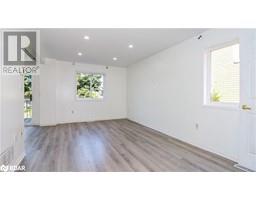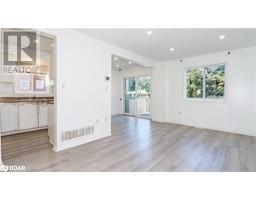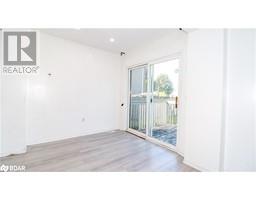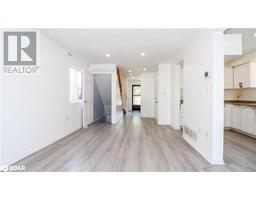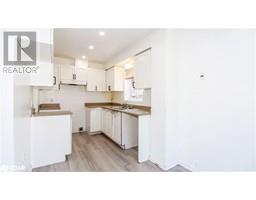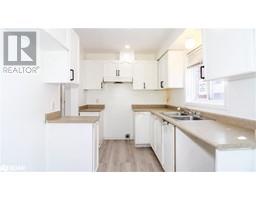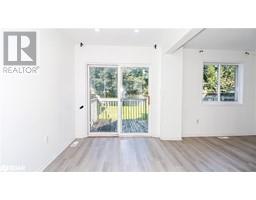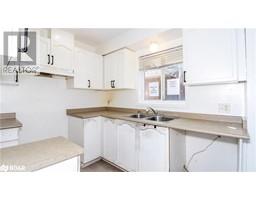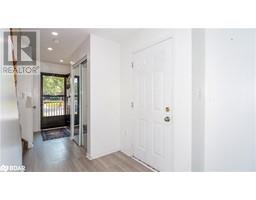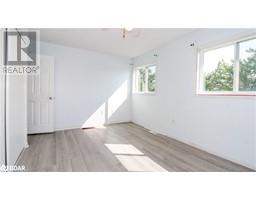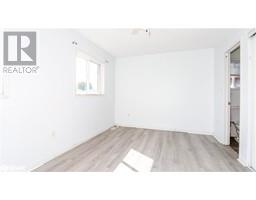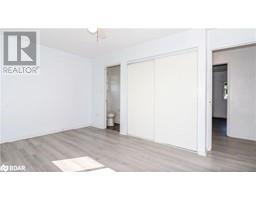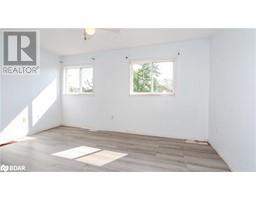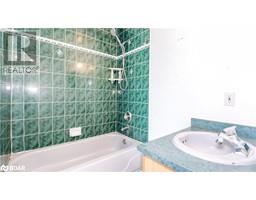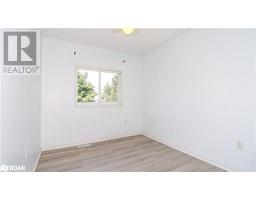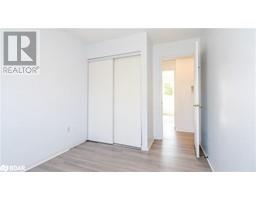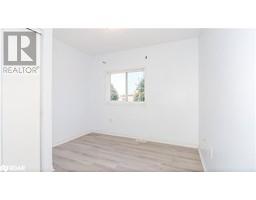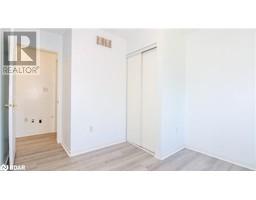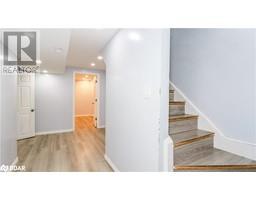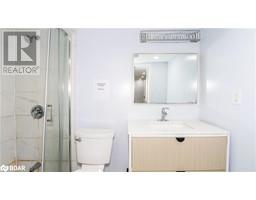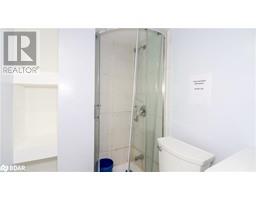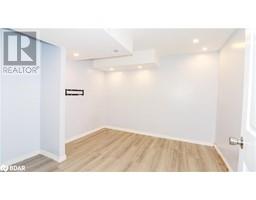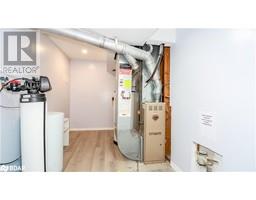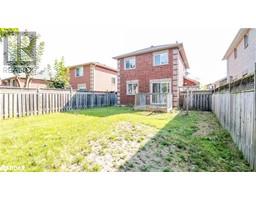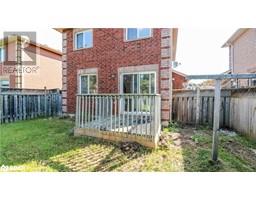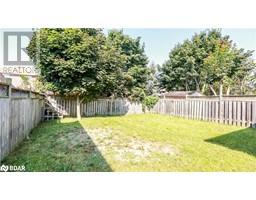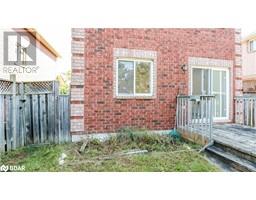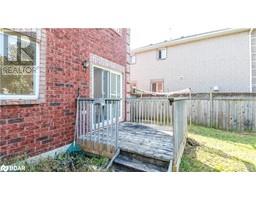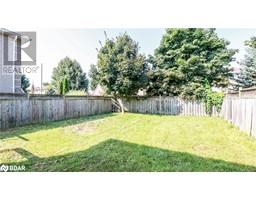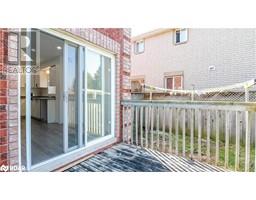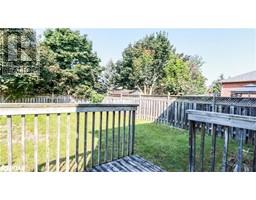100 Butternut Drive Barrie, Ontario L4N 9Z6
$669,000
Handyperson Special! Needs TLC. Great Holly location close to great schools, Rec Centre, Shopping and Hwy! This 3 Bedroom Detached home is waiting for your finishing touches! Main floor has inside entry to oversized single car garage, Eat-in Kitchen with Patio Doors to Fenced Backyard, Living room, plus powder room! Upstairs has 3 good sized bedrooms and a semi ensuite. Basement is finished with a rec room, bathroom and extra storage. So much potential to make this house your home! (id:26218)
Property Details
| MLS® Number | 40631403 |
| Property Type | Single Family |
| Amenities Near By | Park, Public Transit, Schools |
| Community Features | Community Centre |
| Equipment Type | Water Heater |
| Features | Paved Driveway |
| Parking Space Total | 3 |
| Rental Equipment Type | Water Heater |
Building
| Bathroom Total | 3 |
| Bedrooms Above Ground | 3 |
| Bedrooms Total | 3 |
| Architectural Style | 2 Level |
| Basement Development | Finished |
| Basement Type | Full (finished) |
| Construction Style Attachment | Detached |
| Cooling Type | Central Air Conditioning |
| Exterior Finish | Brick |
| Foundation Type | Unknown |
| Half Bath Total | 1 |
| Heating Fuel | Natural Gas |
| Heating Type | Forced Air |
| Stories Total | 2 |
| Size Interior | 1737 Sqft |
| Type | House |
| Utility Water | Municipal Water |
Parking
| Attached Garage |
Land
| Access Type | Highway Nearby |
| Acreage | No |
| Fence Type | Fence |
| Land Amenities | Park, Public Transit, Schools |
| Sewer | Municipal Sewage System |
| Size Depth | 110 Ft |
| Size Frontage | 33 Ft |
| Size Total Text | Under 1/2 Acre |
| Zoning Description | R4 |
Rooms
| Level | Type | Length | Width | Dimensions |
|---|---|---|---|---|
| Second Level | 4pc Bathroom | Measurements not available | ||
| Second Level | Bedroom | 9'8'' x 9'5'' | ||
| Second Level | Bedroom | 11'11'' x 8'6'' | ||
| Second Level | Primary Bedroom | 14'9'' x 10'0'' | ||
| Basement | Laundry Room | Measurements not available | ||
| Basement | 3pc Bathroom | Measurements not available | ||
| Basement | Recreation Room | 10'5'' x 10'7'' | ||
| Main Level | 2pc Bathroom | Measurements not available | ||
| Main Level | Living Room | 17'2'' x 10'8'' | ||
| Main Level | Dinette | 6'8'' x 7'6'' | ||
| Main Level | Kitchen | 11'6'' x 7'6'' |
https://www.realtor.ca/real-estate/27294310/100-butternut-drive-barrie
Interested?
Contact us for more information

Kelly Darbyshire
Salesperson
(705) 722-5684

299 Lakeshore Drive, Suite 100
Barrie, Ontario L4N 7Y9
(705) 728-4067
(705) 722-5684
www.rlpfirstcontact.com/


