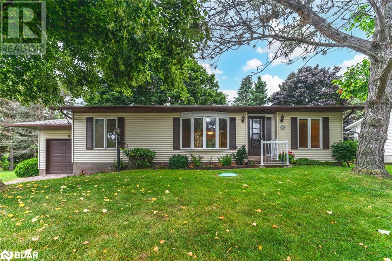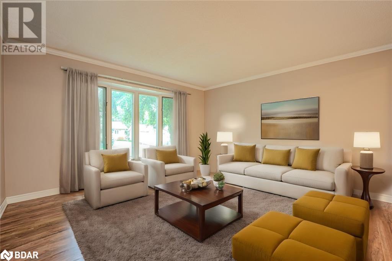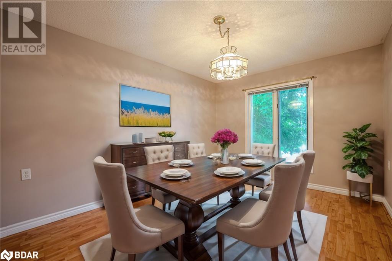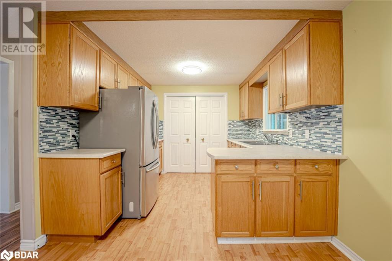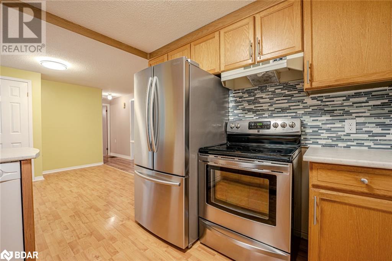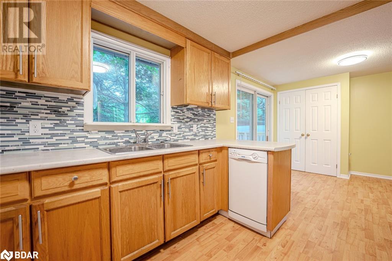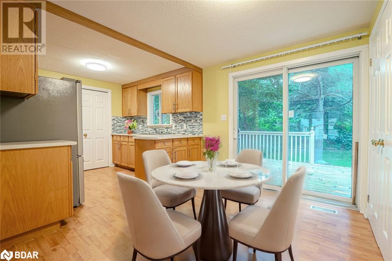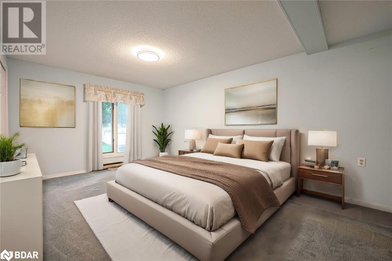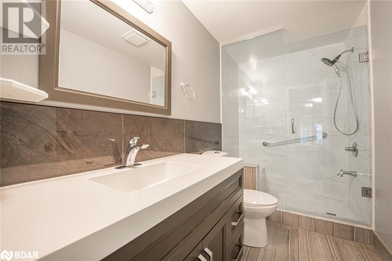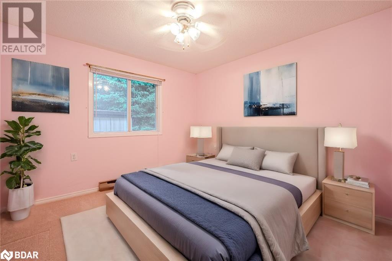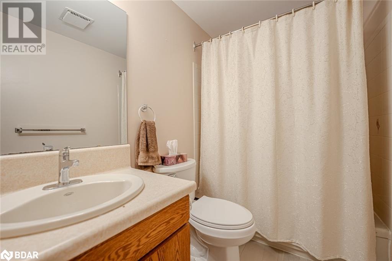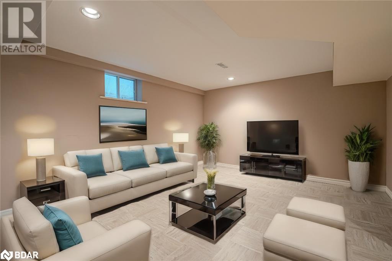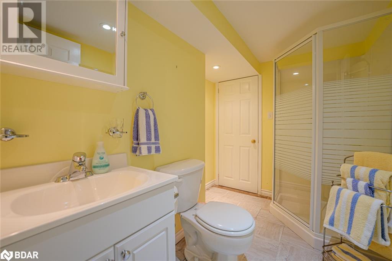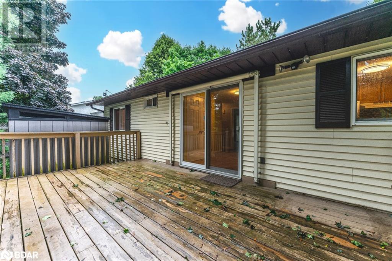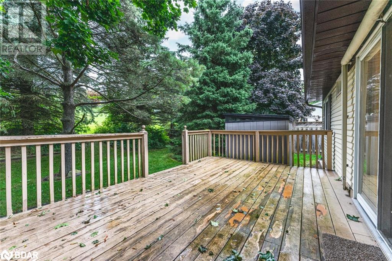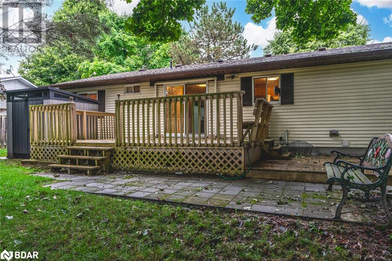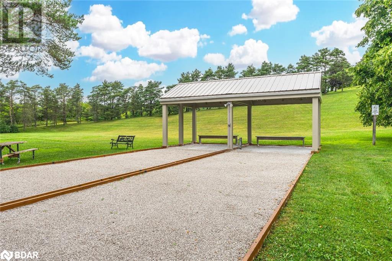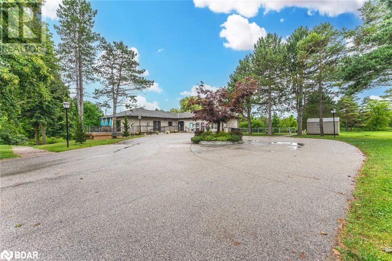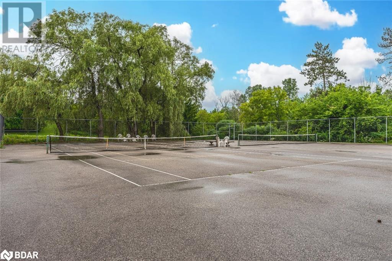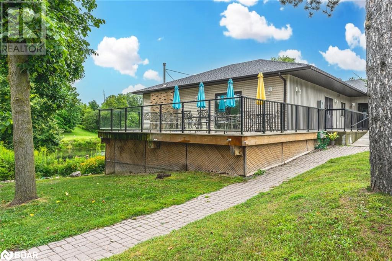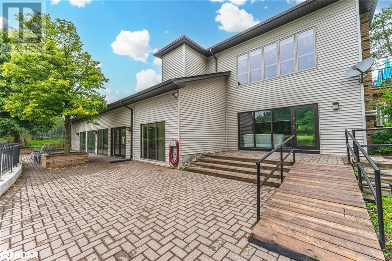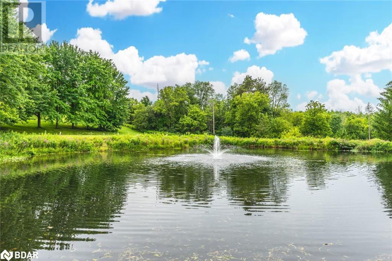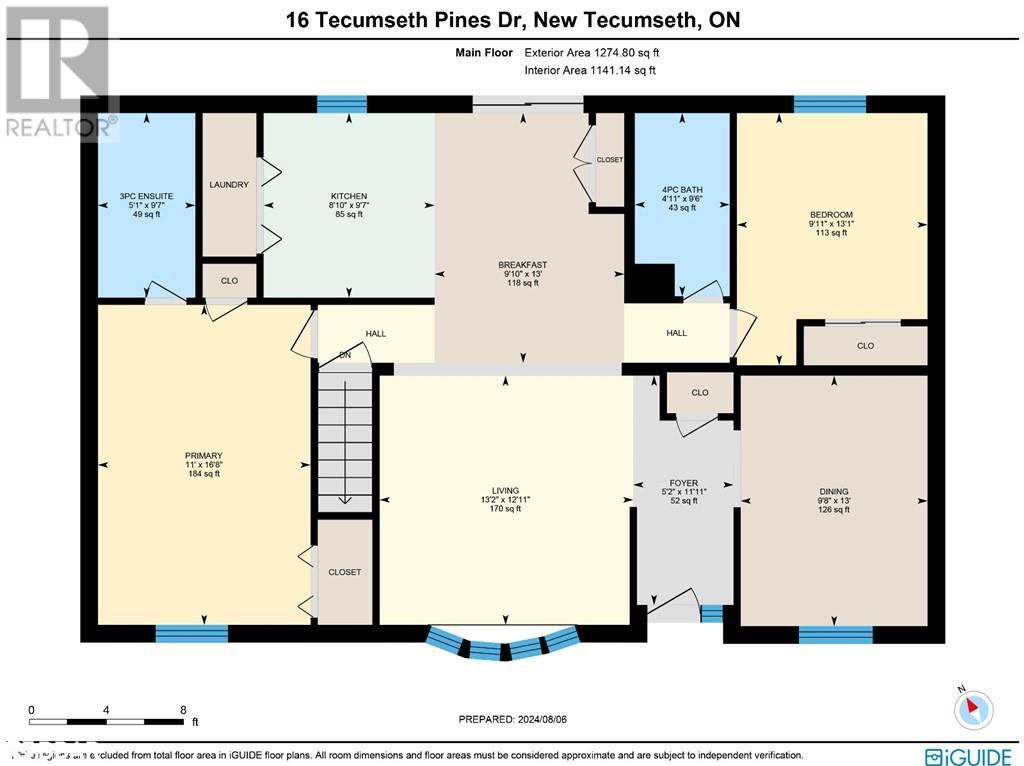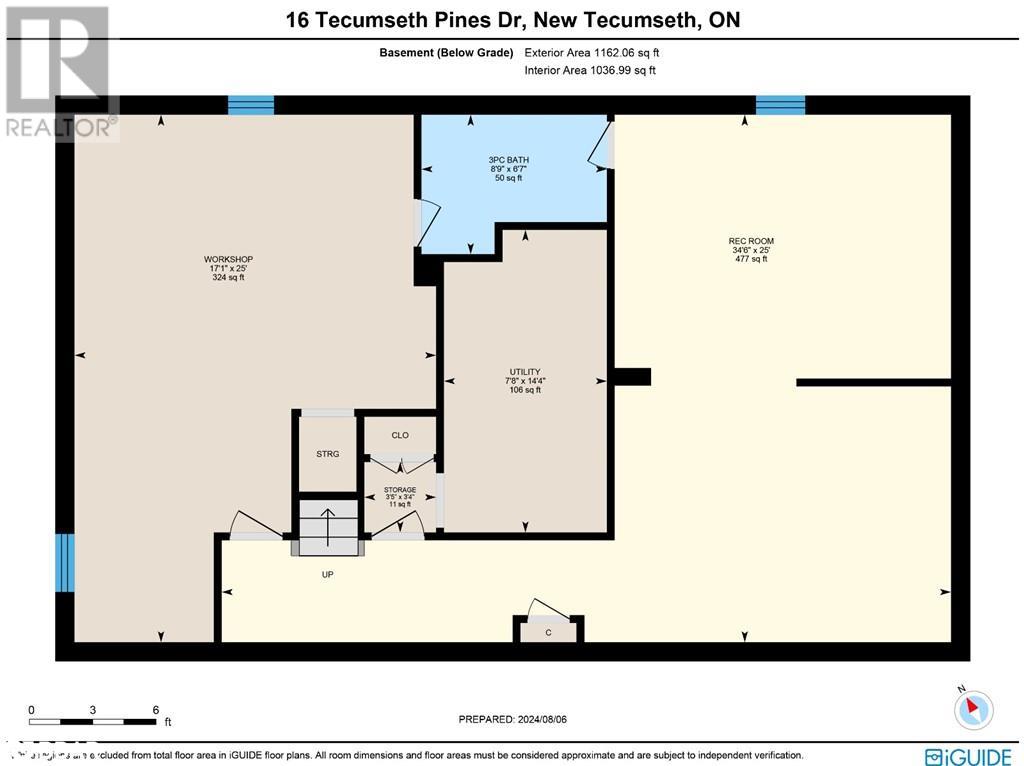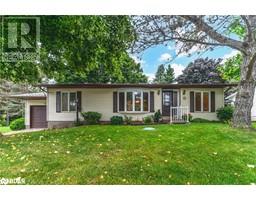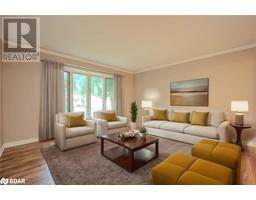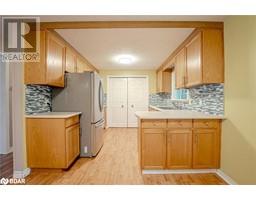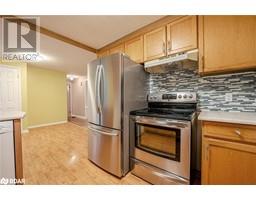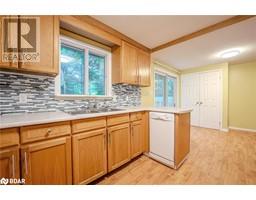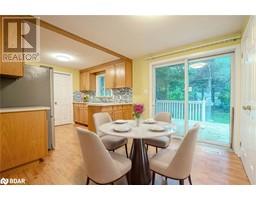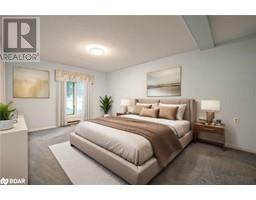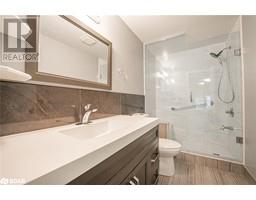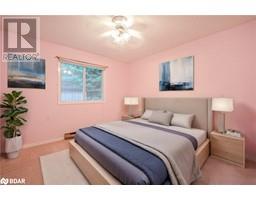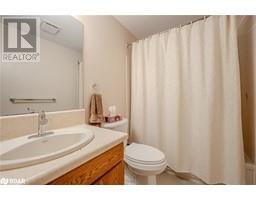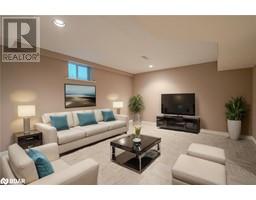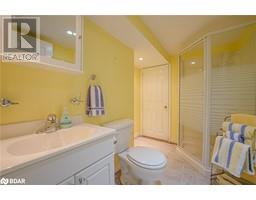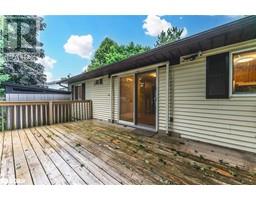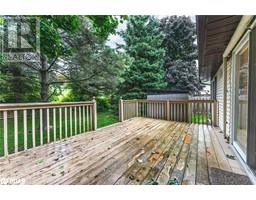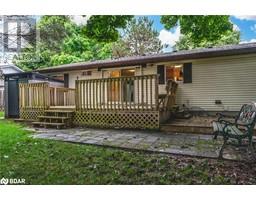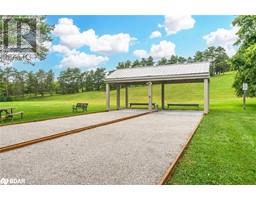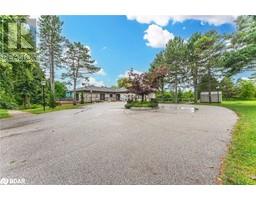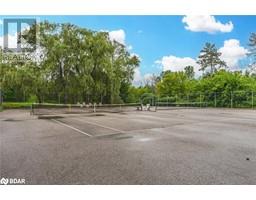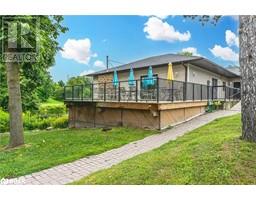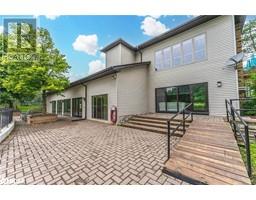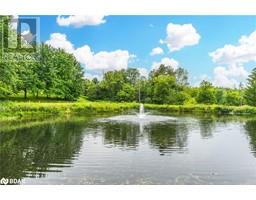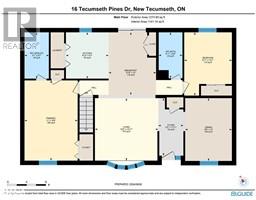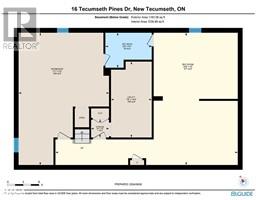16 Tecumseth Pines Drive New Tecumseth, Ontario L0G 1W0
$579,900
LIVE THE GOOD LIFE AT THIS CHARMING HOME WITH A PRIVATE BACKYARD & FANTASTIC COMMUNITY PERKS! Nestled in a vibrant community just outside of Tottenham and Schomberg, this property offers an exceptional lifestyle with an array of amenities. Enjoy the clubhouse, bocce ball, tennis, shuffleboard, horseshoe pits, pool, walking trails, and more. Whether playing ping pong, hitting the exercise room, or relaxing in the library, there's always something to do. The events kitchen and clubhouse patio are perfect for social gatherings, while the pond at the front of the clubhouse adds a touch of tranquillity. Imagine waking up to charming curb appeal on a treed lot, complete with an attached garage providing convenient access to your private backyard oasis. Step inside to discover updated flooring, a stunning large bay window, and elegant crown moulding in the living room. The eat-in kitchen features updated hardware, s/s appliances, and a walkout to a spacious deck perfect for morning coffees or evening barbecues. The primary bedroom is a serene retreat with a beautifully updated 3-piece ensuite bathroom. Need more space? The finished basement offers a very good-sized rec room, an office space, a massive workshop, and a full bathroom, making it ideal for all your needs. Your private backyard boasts a large deck and patio area, ideal for entertaining family and friends. Start living the life you've always dreamed of at this #HomeToStay. (id:26218)
Property Details
| MLS® Number | 40630564 |
| Property Type | Single Family |
| Amenities Near By | Park |
| Equipment Type | Furnace |
| Features | Southern Exposure, Country Residential |
| Parking Space Total | 3 |
| Pool Type | Pool |
| Rental Equipment Type | Furnace |
Building
| Bathroom Total | 3 |
| Bedrooms Above Ground | 2 |
| Bedrooms Total | 2 |
| Amenities | Exercise Centre |
| Appliances | Dishwasher, Dryer, Refrigerator, Stove, Water Softener, Washer |
| Architectural Style | Bungalow |
| Basement Development | Partially Finished |
| Basement Type | Full (partially Finished) |
| Construction Style Attachment | Detached |
| Cooling Type | Central Air Conditioning |
| Exterior Finish | Vinyl Siding |
| Heating Fuel | Natural Gas |
| Heating Type | Forced Air |
| Stories Total | 1 |
| Size Interior | 2310 Sqft |
| Type | House |
| Utility Water | Community Water System |
Parking
| Attached Garage |
Land
| Access Type | Highway Access |
| Acreage | No |
| Land Amenities | Park |
| Sewer | Septic System |
| Size Total Text | Unknown |
| Zoning Description | Mr-leased Land Community |
Rooms
| Level | Type | Length | Width | Dimensions |
|---|---|---|---|---|
| Basement | 3pc Bathroom | Measurements not available | ||
| Basement | Storage | 3'4'' x 3'5'' | ||
| Basement | Utility Room | 14'4'' x 7'8'' | ||
| Basement | Workshop | 25'0'' x 17'1'' | ||
| Basement | Recreation Room | 25'0'' x 34'6'' | ||
| Main Level | 4pc Bathroom | Measurements not available | ||
| Main Level | Bedroom | 13'1'' x 9'11'' | ||
| Main Level | Full Bathroom | Measurements not available | ||
| Main Level | Primary Bedroom | 16'8'' x 11'0'' | ||
| Main Level | Living Room | 12'11'' x 13'2'' | ||
| Main Level | Dining Room | 13'0'' x 9'8'' | ||
| Main Level | Breakfast | 13'0'' x 9'10'' | ||
| Main Level | Kitchen | 9'7'' x 8'10'' | ||
| Main Level | Foyer | 11'11'' x 5'2'' |
https://www.realtor.ca/real-estate/27273098/16-tecumseth-pines-drive-new-tecumseth
Interested?
Contact us for more information

Peggy Hill
Broker
(866) 919-5276
374 Huronia Road
Barrie, Ontario L4N 8Y9
(705) 739-4455
(866) 919-5276
peggyhill.com/
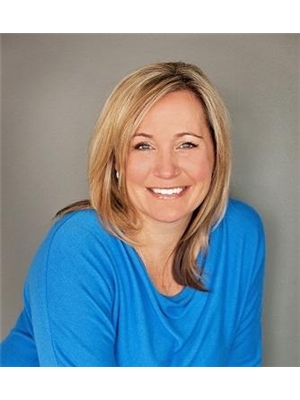
Joanne Burlington
Salesperson
(866) 919-5276
374 Huronia Road Unit: 101
Barrie, Ontario L4N 8Y9
(705) 739-4455
(866) 919-5276
peggyhill.com/


