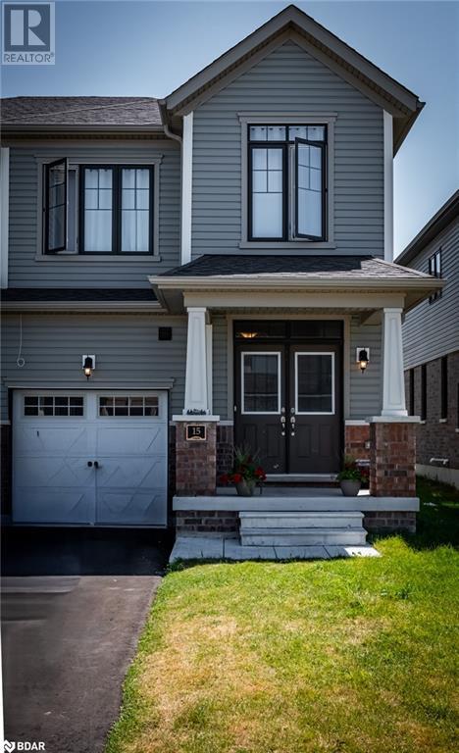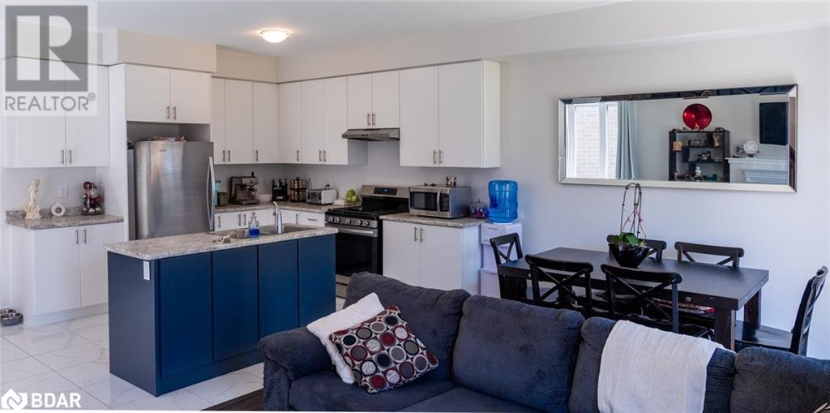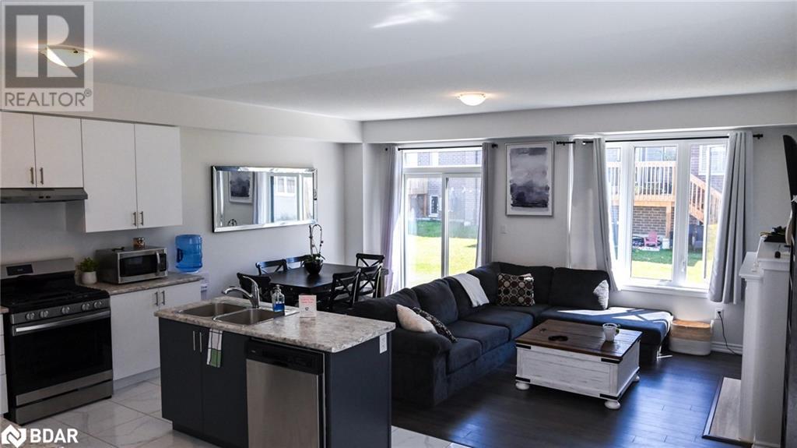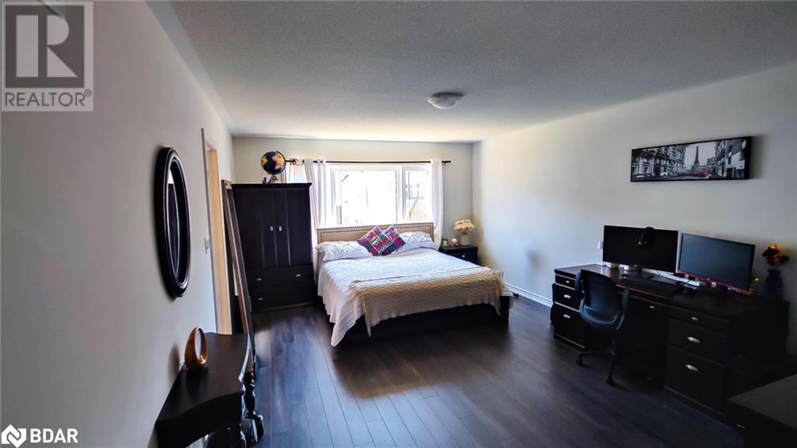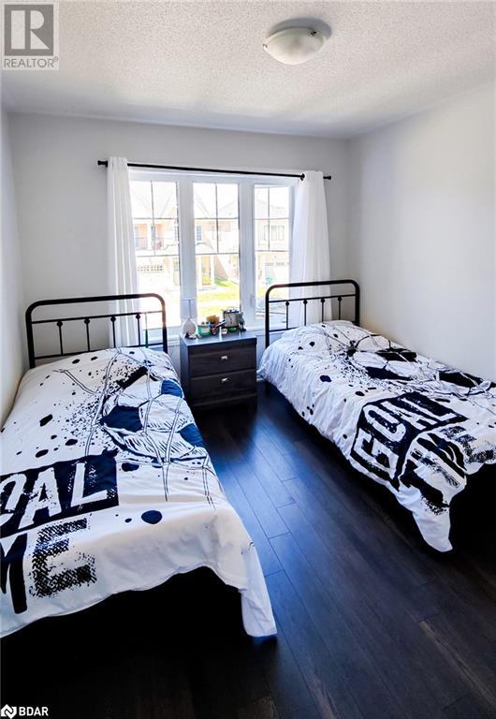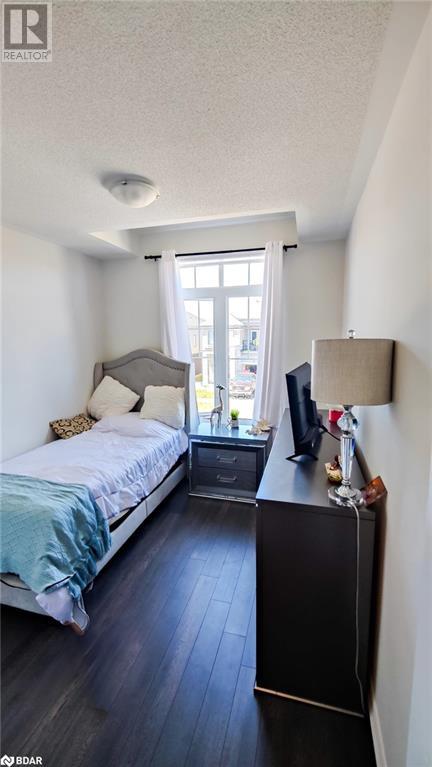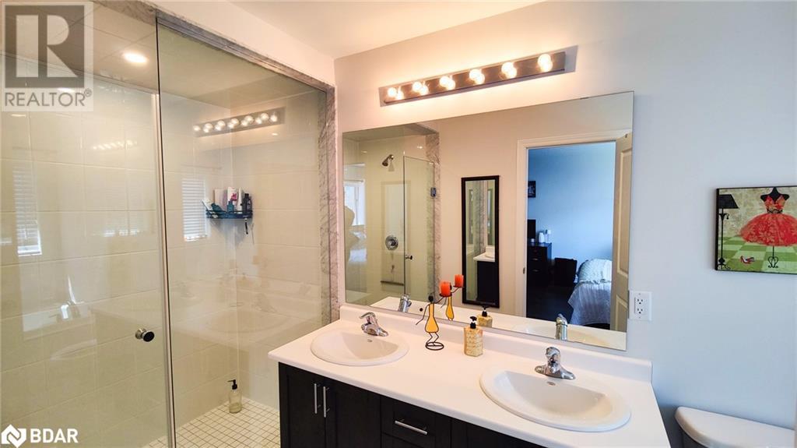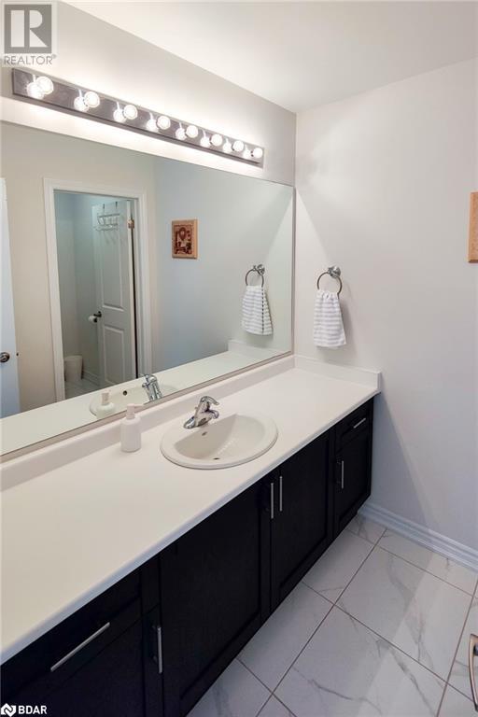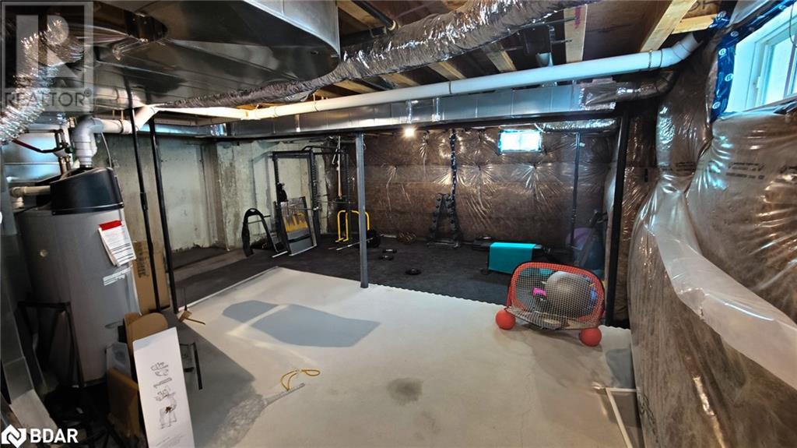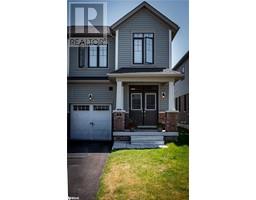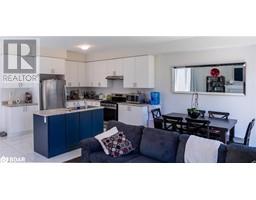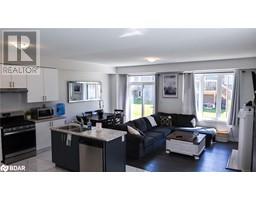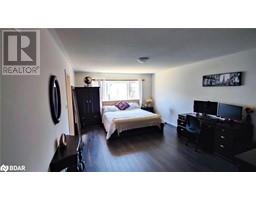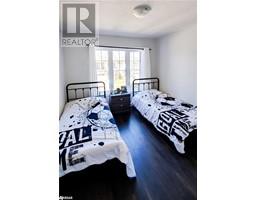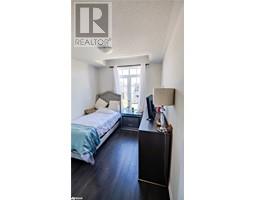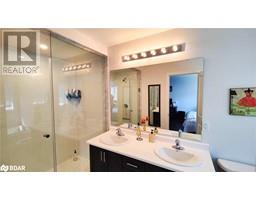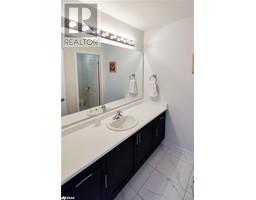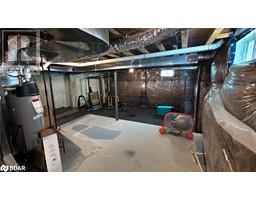15 Bannister Road Barrie, Ontario L9J 0L5
$2,700 Monthly
Step into modern comfort with this beautiful townhouse in a prime location, just minutes from everything you need. Perfect for a young family or professionals, it features a spacious open-concept great room and kitchen area, ideal for relaxation and entertainment. The large, bright foyer leads to three generous bedrooms, including a master suite with a walk-in closet, luxurious soaker tub, and walk-in glass door shower. Modern finishes throughout, including bright, neutral colours and stainless steel appliances, enhance the home's contemporary feel. The kitchen island with a built-in dishwasher and upper floor laundry add to the home's practicality. Inside entry from the garage ensures easy access. This townhouse is well-maintained and ready for you to move in and make it your own! Don’t miss out on this fantastic leasing opportunity. (id:26218)
Property Details
| MLS® Number | 40630778 |
| Property Type | Single Family |
| Amenities Near By | Golf Nearby, Park |
| Parking Space Total | 3 |
Building
| Bathroom Total | 3 |
| Bedrooms Above Ground | 3 |
| Bedrooms Total | 3 |
| Appliances | Dishwasher, Dryer, Refrigerator, Stove, Washer |
| Architectural Style | 2 Level |
| Basement Development | Unfinished |
| Basement Type | Full (unfinished) |
| Construction Style Attachment | Attached |
| Cooling Type | None |
| Exterior Finish | Brick |
| Fireplace Present | Yes |
| Fireplace Total | 1 |
| Half Bath Total | 1 |
| Heating Fuel | Natural Gas |
| Stories Total | 2 |
| Size Interior | 1800 Sqft |
| Type | Row / Townhouse |
| Utility Water | Municipal Water |
Parking
| Attached Garage |
Land
| Acreage | No |
| Land Amenities | Golf Nearby, Park |
| Sewer | Municipal Sewage System |
| Size Depth | 92 Ft |
| Size Frontage | 40 Ft |
| Size Total Text | Under 1/2 Acre |
| Zoning Description | Res |
Rooms
| Level | Type | Length | Width | Dimensions |
|---|---|---|---|---|
| Second Level | Full Bathroom | Measurements not available | ||
| Second Level | Primary Bedroom | 20'0'' x 18'0'' | ||
| Second Level | Bedroom | 13'0'' x 9'0'' | ||
| Second Level | Bedroom | 12'0'' x 8'0'' | ||
| Second Level | 4pc Bathroom | Measurements not available | ||
| Second Level | Laundry Room | Measurements not available | ||
| Lower Level | Recreation Room | Measurements not available | ||
| Main Level | 2pc Bathroom | Measurements not available | ||
| Main Level | Foyer | 11'0'' x 7'0'' | ||
| Main Level | Family Room | 22'0'' x 18'0'' |
Utilities
| Natural Gas | Available |
https://www.realtor.ca/real-estate/27269218/15-bannister-road-barrie
Interested?
Contact us for more information
Harrison Martyn
Broker
(705) 726-5558
684 Veteran's Drive Unit: 1a
Barrie, Ontario L9J 0H6
(705) 797-4875
(705) 726-5558
www.rightathomerealty.com/


