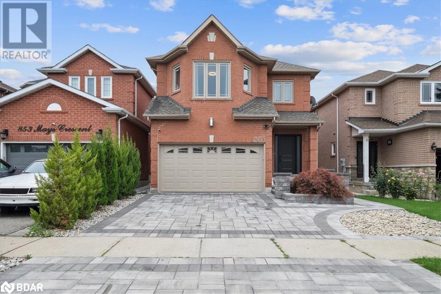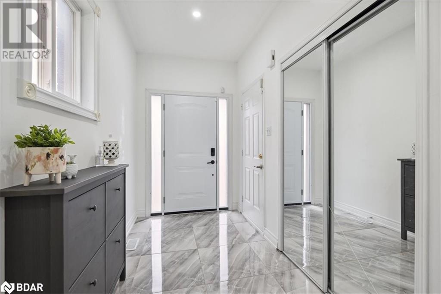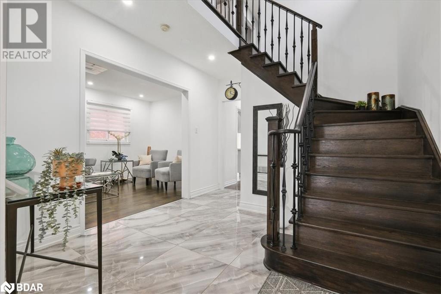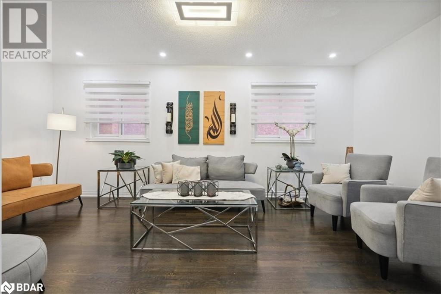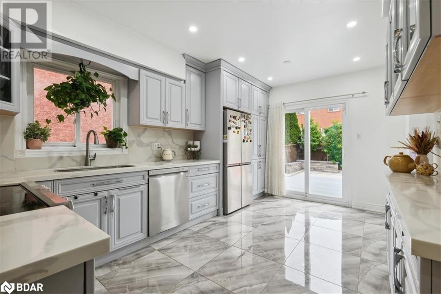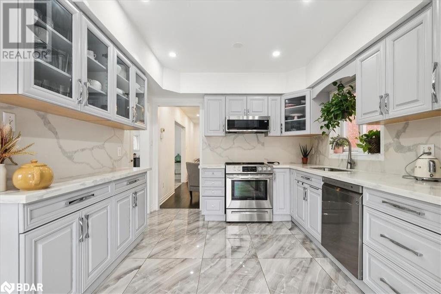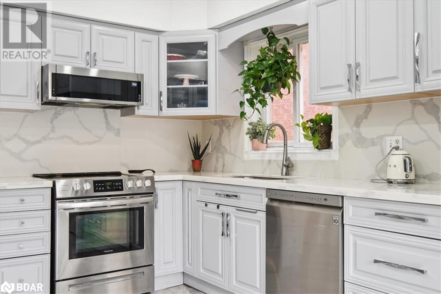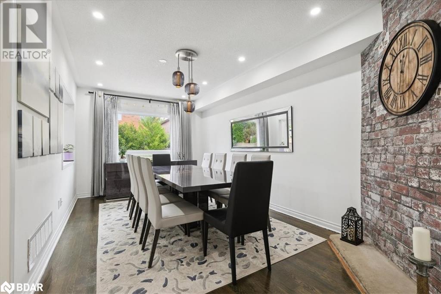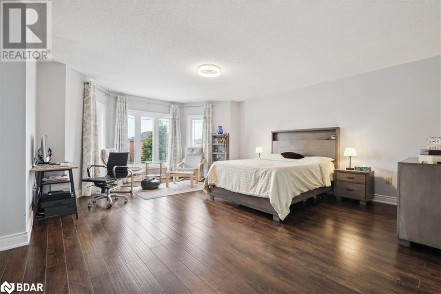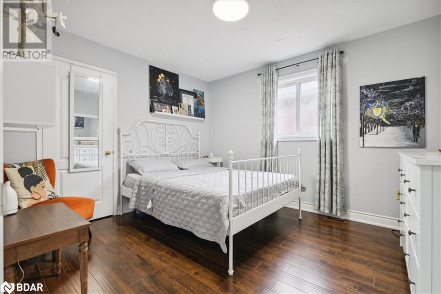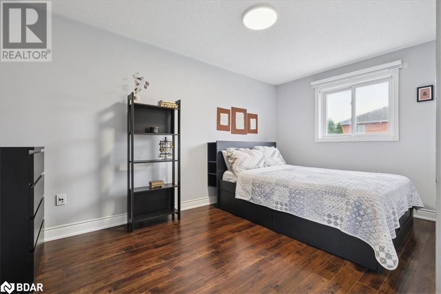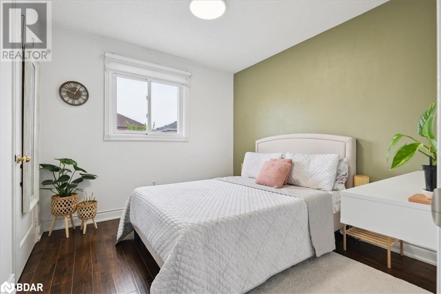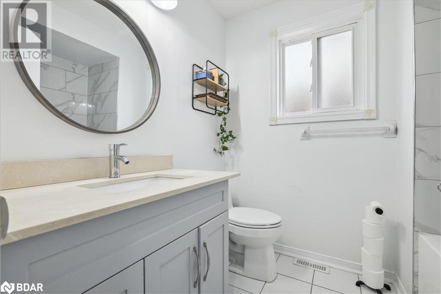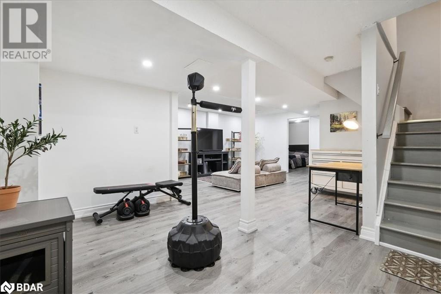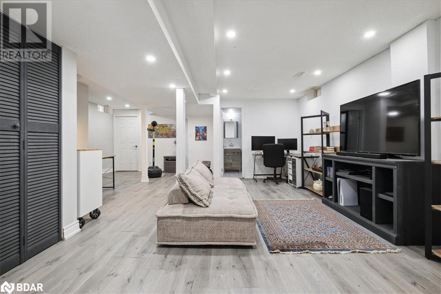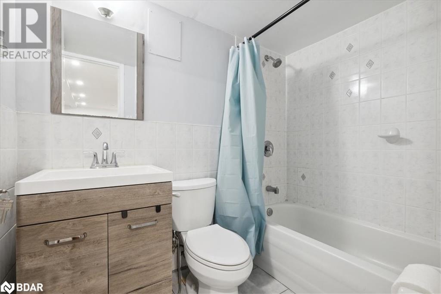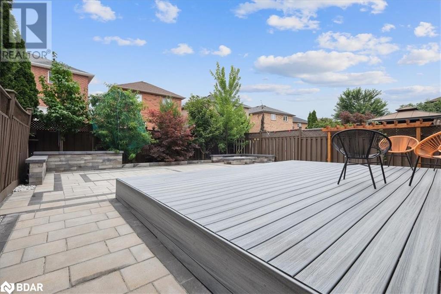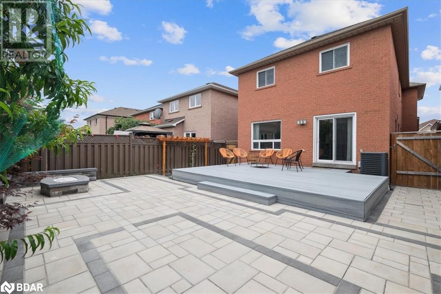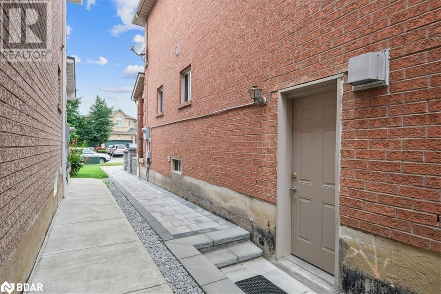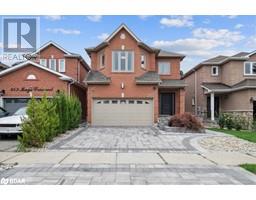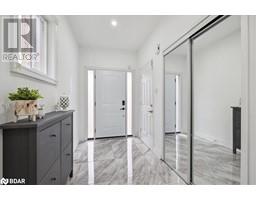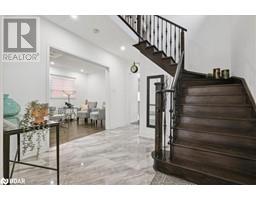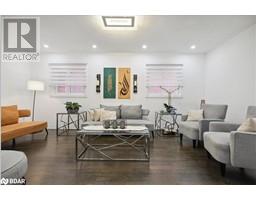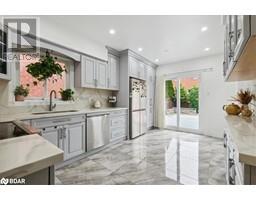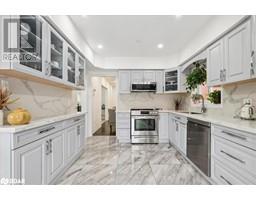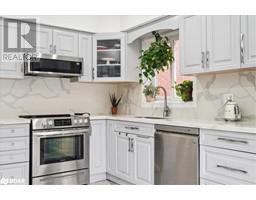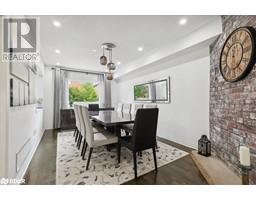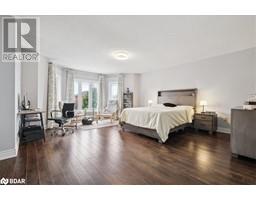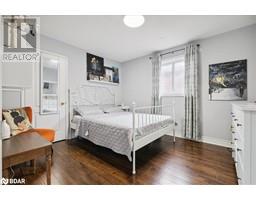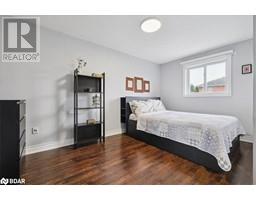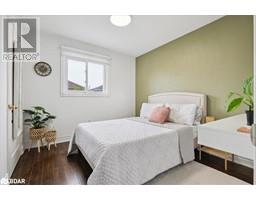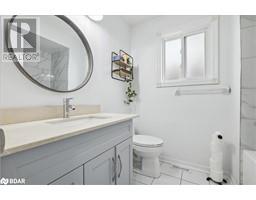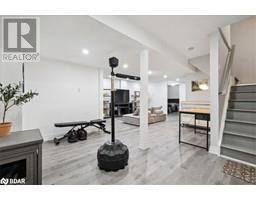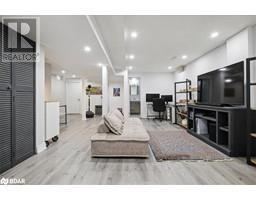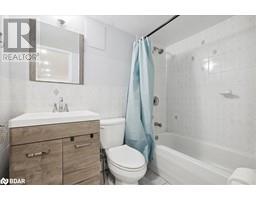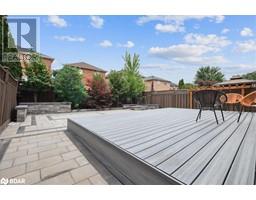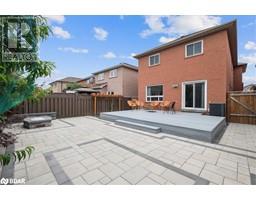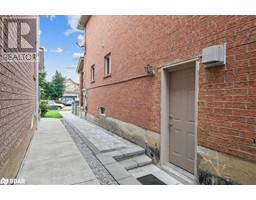851 Mays Crescent Mississauga, Ontario L5V 2J1
$1,500,000
Pride of Ownership! This beautiful home has been tastefully renovated inside and out. Interlocking Stone driveway & backyard sure to impress along with a spacious patio made of composite that will last. Luxurious kitchen with large porcelain tiles, stone countertops, premium stainless steel appliances & ample cabinet space. Renovated bathrooms with new cabinets with stone countertops & undermount sinks. Separate entrance at the side of the home to a welcoming basement with large great room & 2 generously sized bedrooms. Kitchen piping behind drywall should you want to retrofit a basement kitchen. Double car garage & large driveway that can accommodate 6 cars. Truly a must see! (id:26218)
Property Details
| MLS® Number | 40629432 |
| Property Type | Single Family |
| Amenities Near By | Golf Nearby, Hospital, Public Transit, Schools |
| Community Features | School Bus |
| Equipment Type | Water Heater |
| Parking Space Total | 6 |
| Rental Equipment Type | Water Heater |
Building
| Bathroom Total | 4 |
| Bedrooms Above Ground | 4 |
| Bedrooms Below Ground | 2 |
| Bedrooms Total | 6 |
| Appliances | Water Softener, Window Coverings, Garage Door Opener |
| Architectural Style | 2 Level |
| Basement Development | Finished |
| Basement Type | Full (finished) |
| Constructed Date | 1999 |
| Construction Style Attachment | Detached |
| Cooling Type | Central Air Conditioning |
| Exterior Finish | Brick |
| Foundation Type | Poured Concrete |
| Half Bath Total | 1 |
| Heating Fuel | Natural Gas |
| Heating Type | Forced Air |
| Stories Total | 2 |
| Size Interior | 2200 Sqft |
| Type | House |
| Utility Water | Municipal Water |
Parking
| Attached Garage |
Land
| Access Type | Highway Access |
| Acreage | No |
| Land Amenities | Golf Nearby, Hospital, Public Transit, Schools |
| Sewer | Municipal Sewage System |
| Size Depth | 113 Ft |
| Size Frontage | 32 Ft |
| Size Total Text | Under 1/2 Acre |
| Zoning Description | R5 |
Rooms
| Level | Type | Length | Width | Dimensions |
|---|---|---|---|---|
| Second Level | 4pc Bathroom | Measurements not available | ||
| Second Level | 4pc Bathroom | Measurements not available | ||
| Second Level | Bedroom | 8'8'' x 9'5'' | ||
| Second Level | Bedroom | 9'1'' x 15'0'' | ||
| Second Level | Bedroom | 10'4'' x 12'1'' | ||
| Second Level | Primary Bedroom | 16'8'' x 19'4'' | ||
| Basement | 4pc Bathroom | Measurements not available | ||
| Basement | Recreation Room | 23'4'' x 16'10'' | ||
| Basement | Bedroom | 10'3'' x 8'2'' | ||
| Basement | Bedroom | 10'10'' x 9'7'' | ||
| Main Level | 2pc Bathroom | Measurements not available | ||
| Main Level | Breakfast | 8'0'' x 10'2'' | ||
| Main Level | Kitchen | 7'9'' x 10'2'' | ||
| Main Level | Family Room | 18'1'' x 10'5'' | ||
| Main Level | Dining Room | 19'5'' x 10'2'' | ||
| Main Level | Living Room | 19'5'' x 10'2'' |
https://www.realtor.ca/real-estate/27261250/851-mays-crescent-mississauga
Interested?
Contact us for more information

Frank Leo
Broker
(416) 917-5466
www.getleo.com/
https://www.facebook.com/frankleoandassociates/?view_public_for=387109904730705
https://twitter.com/GetLeoTeam
https://www.linkedin.com/in/frank-leo-a9770445/

2234 Bloor Street West, 104524
Toronto, Ontario M6S 1N6
(416) 760-0600
(416) 760-0900


