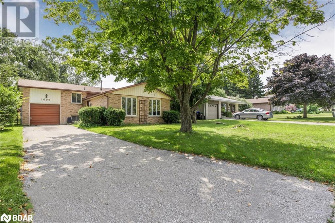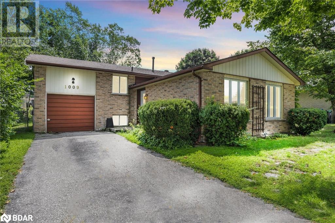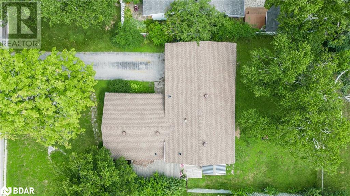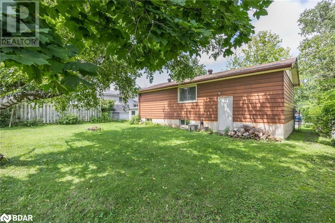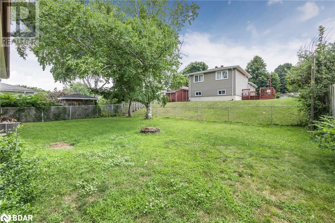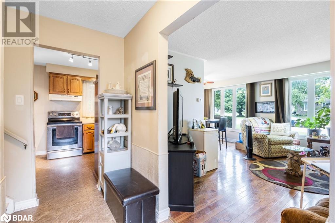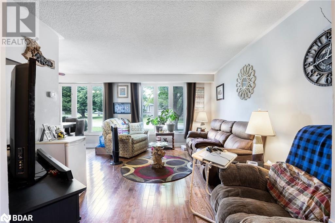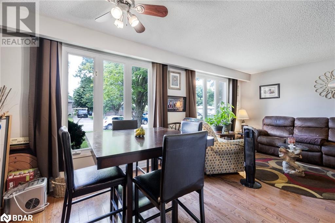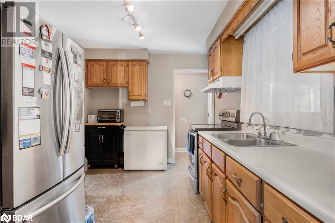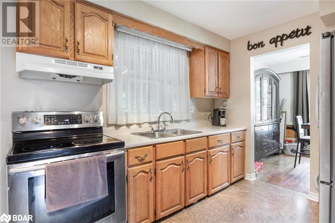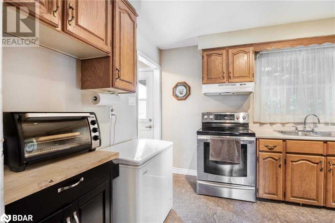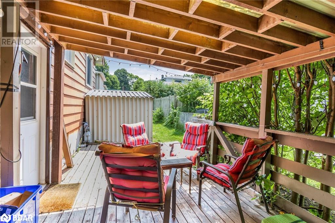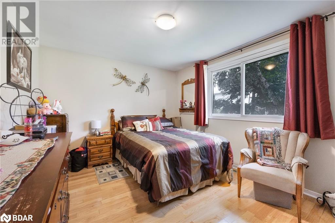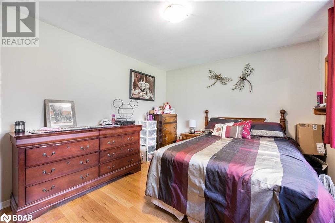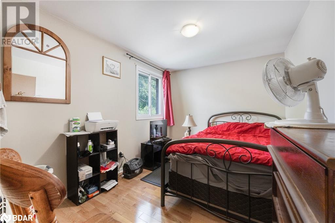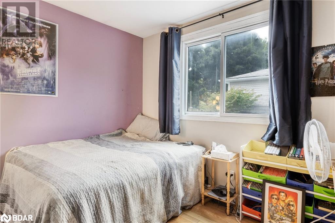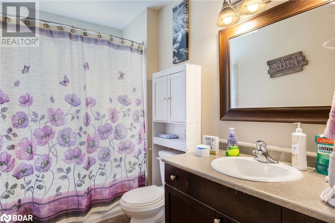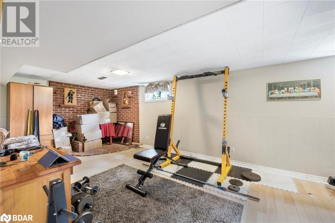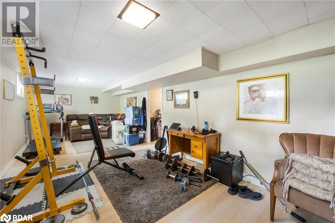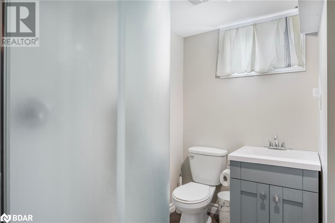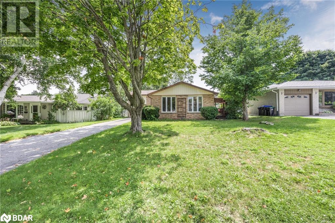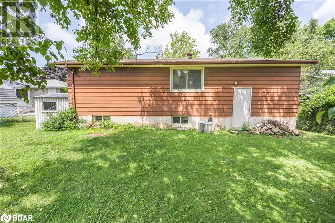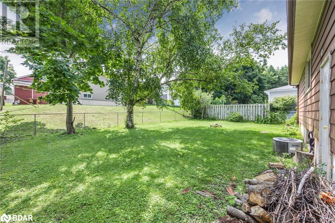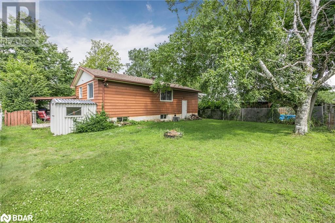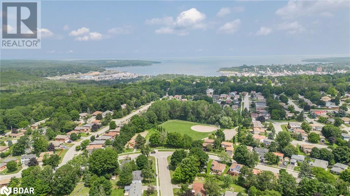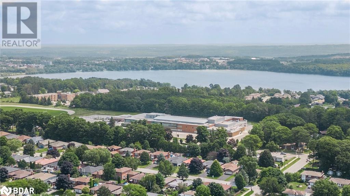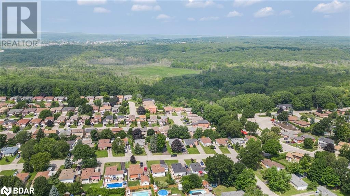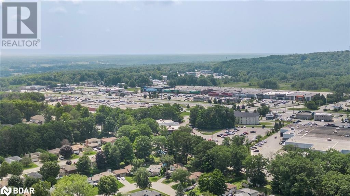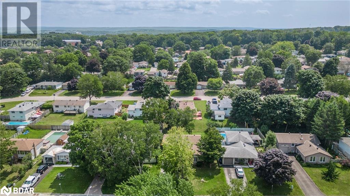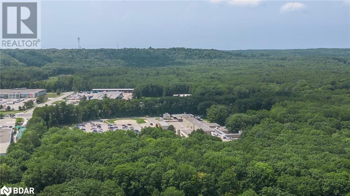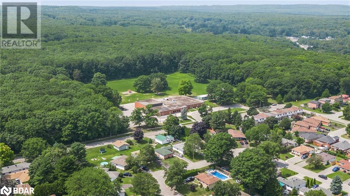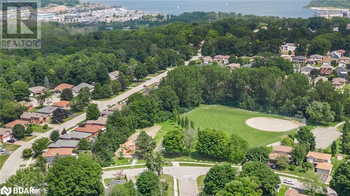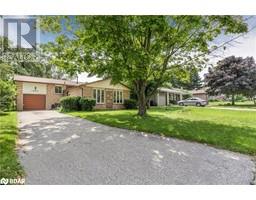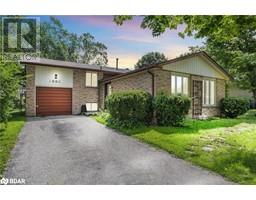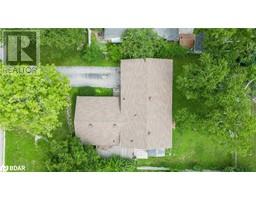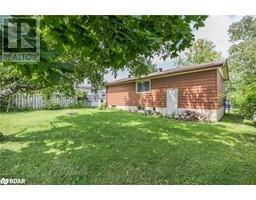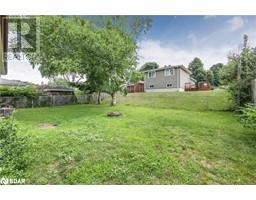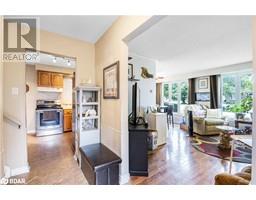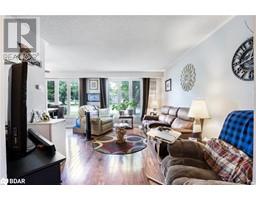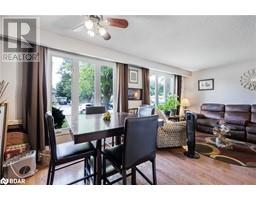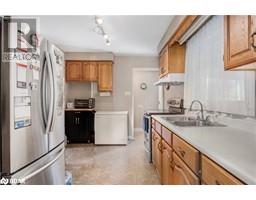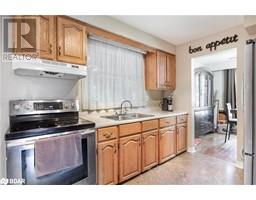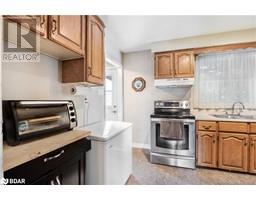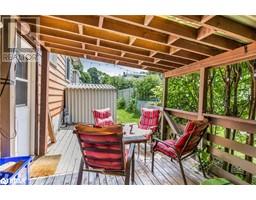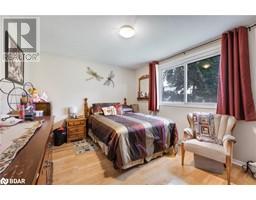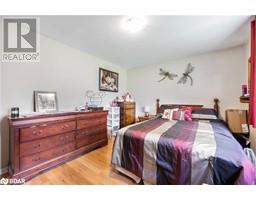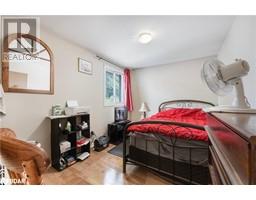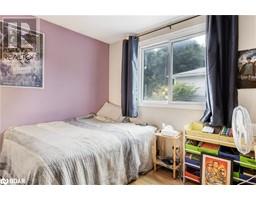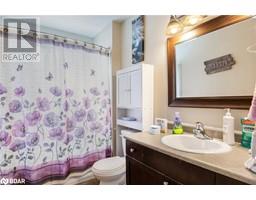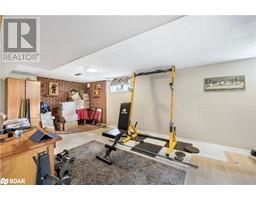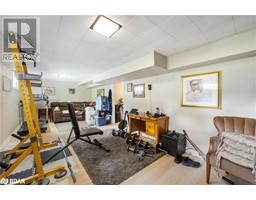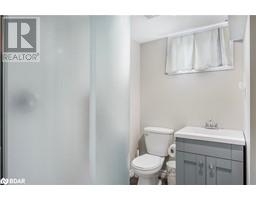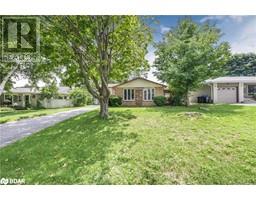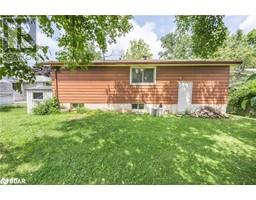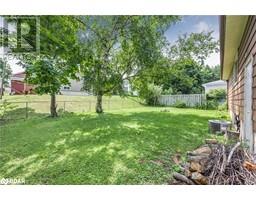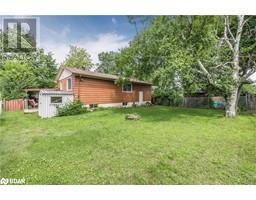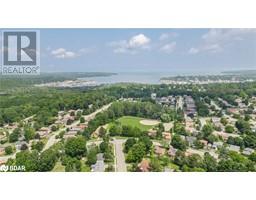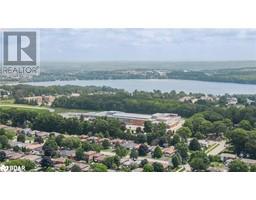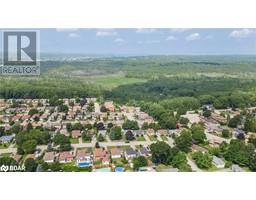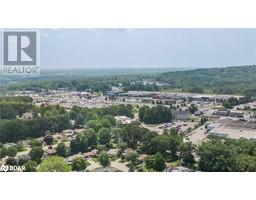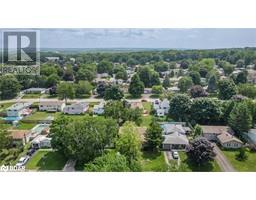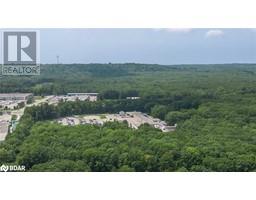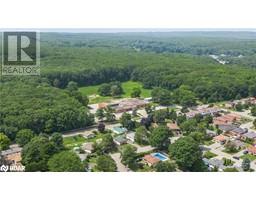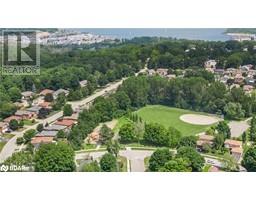1009 Howard Street Midland, Ontario L4R 4P8
$510,000
Discover the perfect blend of comfort and convenience with this charming home located in the heart of the West End of Midland. Nestled in a mature, sought-after neighborhood, it offers an ideal setting for families or anyone seeking a welcoming community. The home features spacious living arrangements with three cozy bedrooms and two full bathrooms, providing ample room to relax and unwind. Additionally, a side entrance grants easy access to the lower level, which could be perfect for guests or a potential rental opportunity. The area is served by top schools including Monsignor Castex Catholic School, Saint Theresa's High School, Bayview Public School, and Georgian Bay District Secondary. Everything you need is close by, with Mac Allen Park just a three-minute walk away and nearby amenities such as grocery stores, Starbucks for your morning coffee, and Huronia Mall for all your shopping needs. Enjoy outdoor fun with activities like boating on Georgian Bay, relaxing by Little Lake, or golfing at Midland Golf and Country Club or Brooklea Golf and Country Club. Plus, with Georgian Bay General Hospital conveniently close, you’ll have peace of mind for your family’s healthcare needs. Come see for yourself why this neighborhood is so cherished and make this charming house your new home. (id:26218)
Property Details
| MLS® Number | 40630179 |
| Property Type | Single Family |
| Amenities Near By | Golf Nearby, Hospital, Marina, Schools, Shopping |
| Communication Type | High Speed Internet |
| Equipment Type | Water Heater |
| Features | Paved Driveway |
| Parking Space Total | 4 |
| Rental Equipment Type | Water Heater |
Building
| Bathroom Total | 2 |
| Bedrooms Above Ground | 3 |
| Bedrooms Total | 3 |
| Appliances | Central Vacuum, Dishwasher, Dryer, Refrigerator, Stove, Washer |
| Basement Development | Finished |
| Basement Type | Crawl Space (finished) |
| Constructed Date | 1976 |
| Construction Style Attachment | Detached |
| Cooling Type | Central Air Conditioning |
| Exterior Finish | Aluminum Siding, Brick Veneer |
| Foundation Type | Poured Concrete |
| Heating Fuel | Natural Gas |
| Heating Type | Forced Air |
| Size Interior | 1100 Sqft |
| Type | House |
| Utility Water | Municipal Water |
Parking
| Attached Garage |
Land
| Acreage | No |
| Land Amenities | Golf Nearby, Hospital, Marina, Schools, Shopping |
| Sewer | Municipal Sewage System |
| Size Depth | 105 Ft |
| Size Frontage | 60 Ft |
| Size Total Text | Under 1/2 Acre |
| Zoning Description | Residential |
Rooms
| Level | Type | Length | Width | Dimensions |
|---|---|---|---|---|
| Second Level | 4pc Bathroom | Measurements not available | ||
| Second Level | Bedroom | 9'4'' x 11'0'' | ||
| Second Level | Bedroom | 9'2'' x 11'8'' | ||
| Second Level | Primary Bedroom | 11'0'' x 13'0'' | ||
| Lower Level | Utility Room | Measurements not available | ||
| Lower Level | 3pc Bathroom | Measurements not available | ||
| Lower Level | Recreation Room | 10'3'' x 26'7'' | ||
| Main Level | Kitchen | 9'0'' x 12'5'' | ||
| Main Level | Dining Room | 9'0'' x 8'5'' | ||
| Main Level | Living Room | 10'10'' x 15'0'' |
Utilities
| Cable | Available |
| Electricity | Available |
| Natural Gas | Available |
| Telephone | Available |
https://www.realtor.ca/real-estate/27261410/1009-howard-street-midland
Interested?
Contact us for more information

Harley Cooper
Salesperson
(705) 739-1330

1000 Innisfil Beach Road
Innisfil, Ontario L9S 2B5
(705) 739-1300
(705) 739-1330
www.suttonincentive.com


