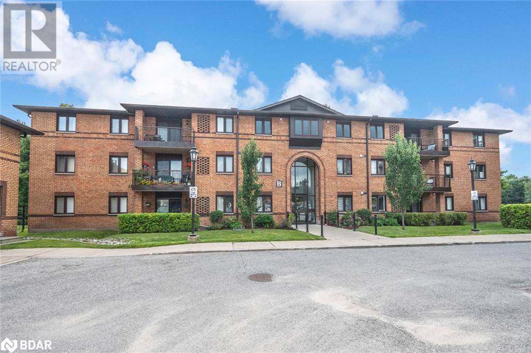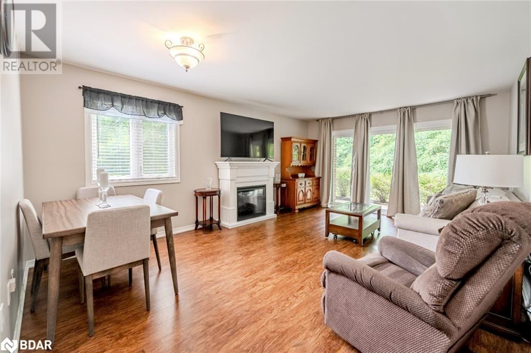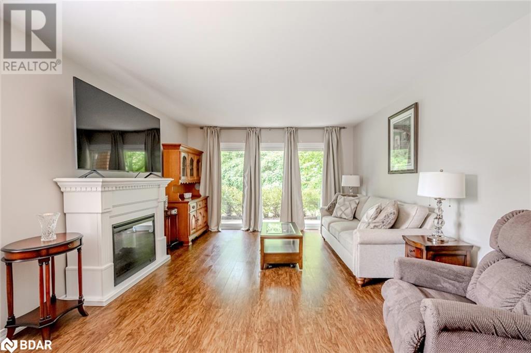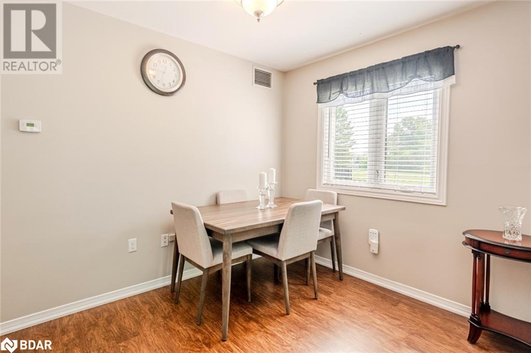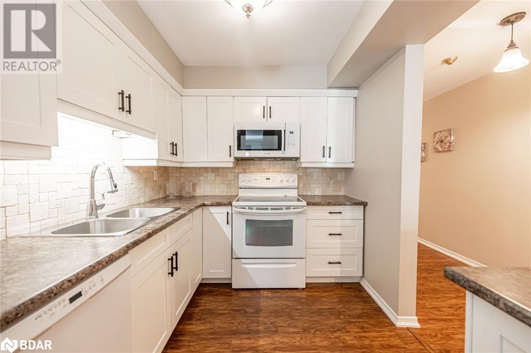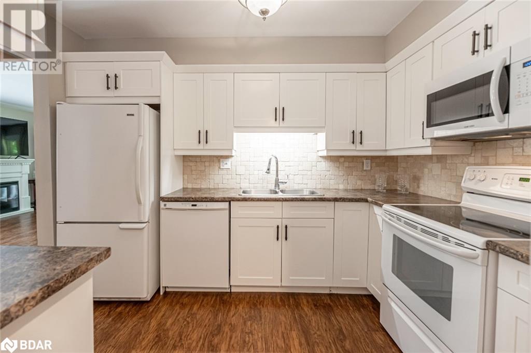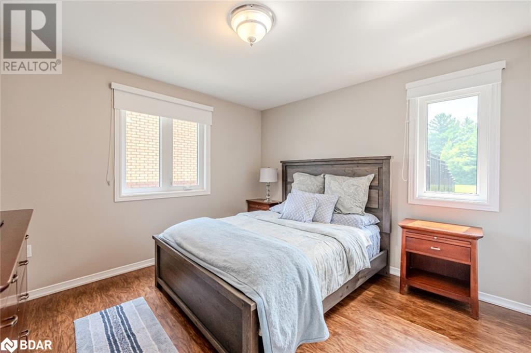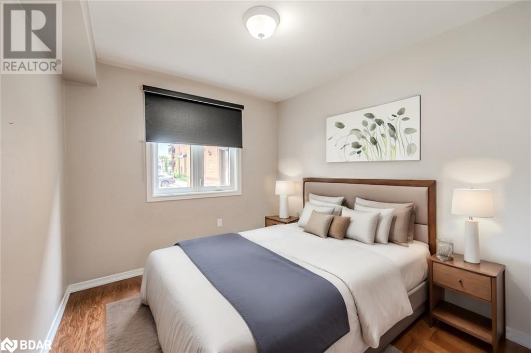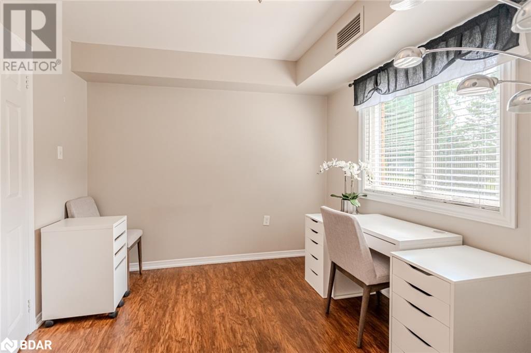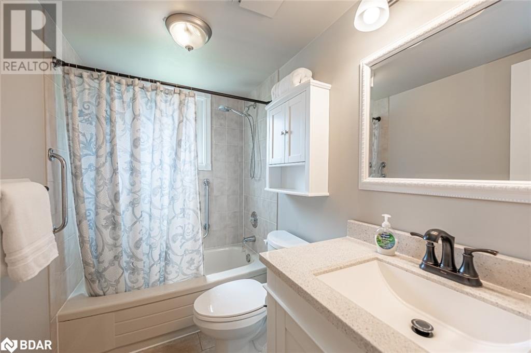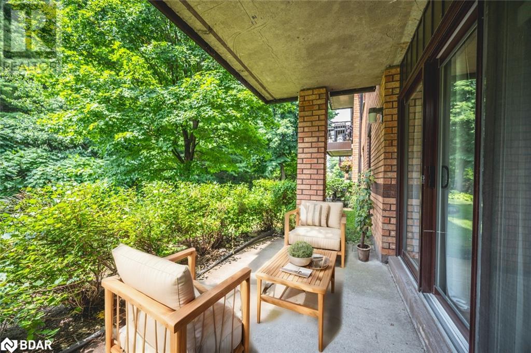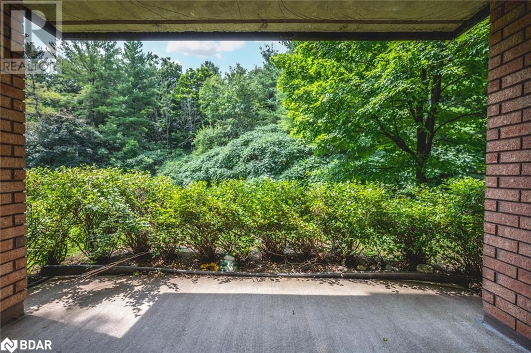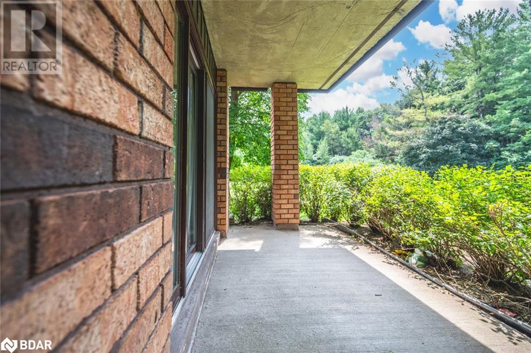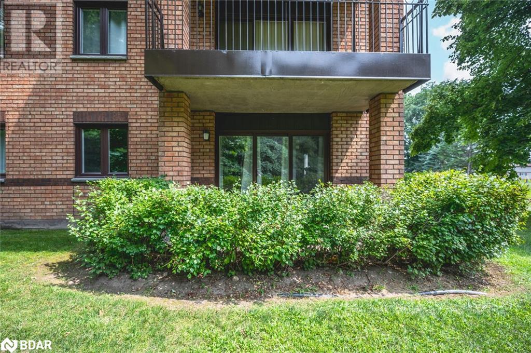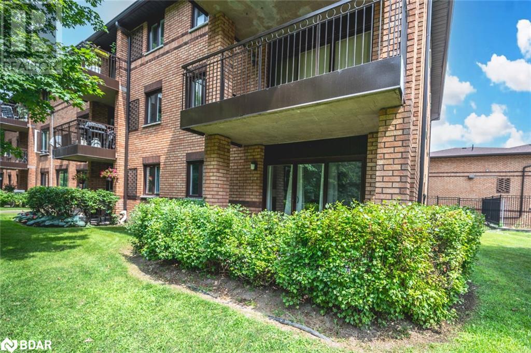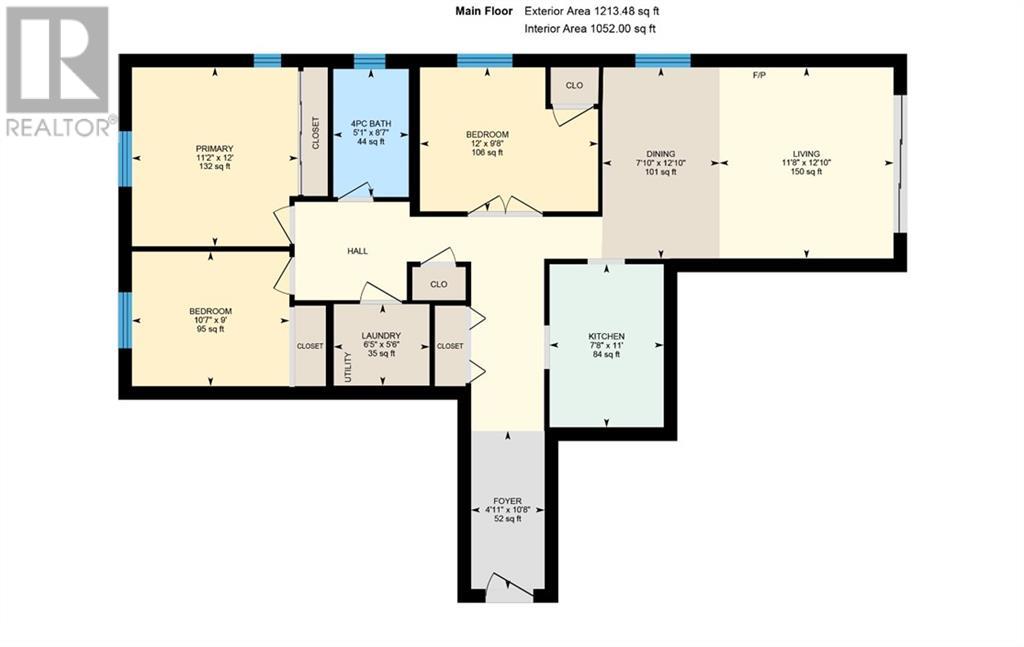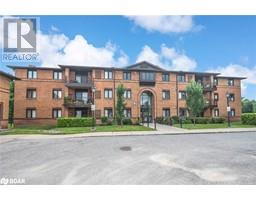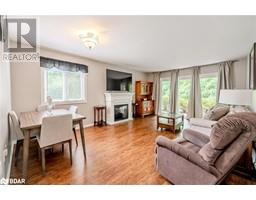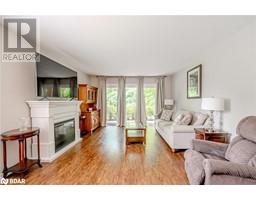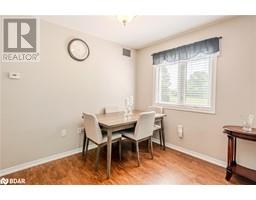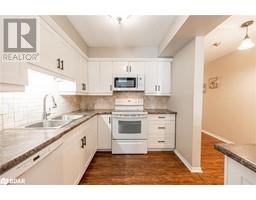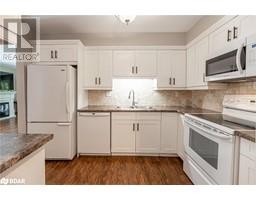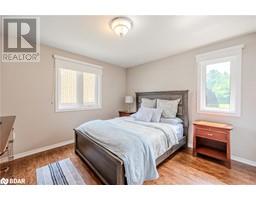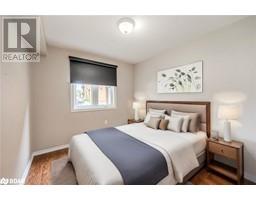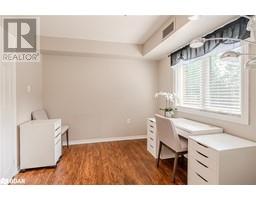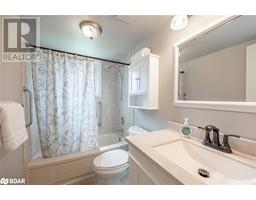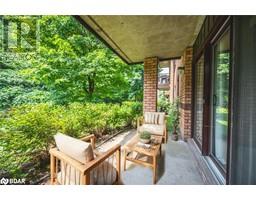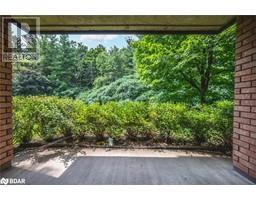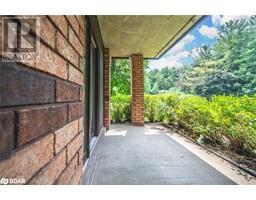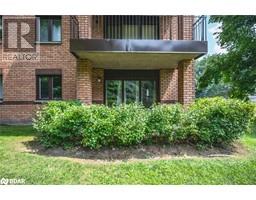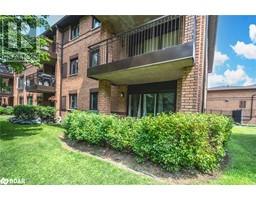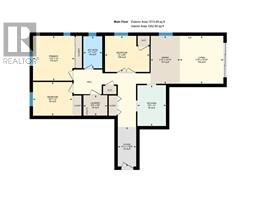10 Coulter Street Unit# 212 Barrie, Ontario L4N 6S1
$459,000Maintenance, Insurance, Landscaping, Property Management, Water
$750.58 Monthly
Maintenance, Insurance, Landscaping, Property Management, Water
$750.58 MonthlyEXCEPTIONAL MAIN-FLOOR CONDO IN SOUGHT-AFTER SUNNIDALE! This stunning main-floor condo is a harmonious blend of modern living and serene outdoor spaces, offering a truly exceptional lifestyle. As you enter, you'll be greeted by a spacious, sun-filled living area, where expansive windows bathe the room in natural light, creating a warm and inviting atmosphere. Step into the sleek, modern kitchen with updated appliances, ample counter space, and stylish cabinetry. this kitchen offers both functionality and elegance. Continue to the private terrace, a true oasis where you can unwind and enjoy views of mature trees. This outdoor space is perfect for morning coffee, reading a book, or hosting BBQs with friends and family—yes, this unit allows BBQs! This condo is pet-friendly, offering a warm welcome to your furry companions. They’ll love the nearby Sunnidale Park, just a short walk away, providing ample space for walks and playtime. Back inside, discover the convenience of an included locker, providing extra storage space for all your belongings. The condo also features a beautifully refurbished community centre and updated common areas, perfect for social gatherings and events. Check out this beautiful condo for yourself and discover your new #HomeToStay. (id:26218)
Property Details
| MLS® Number | 40629457 |
| Property Type | Single Family |
| Amenities Near By | Hospital, Park, Public Transit, Shopping |
| Equipment Type | Water Heater |
| Parking Space Total | 1 |
| Pool Type | Pool |
| Rental Equipment Type | Water Heater |
| Storage Type | Locker |
Building
| Bathroom Total | 1 |
| Bedrooms Above Ground | 3 |
| Bedrooms Total | 3 |
| Appliances | Dishwasher, Dryer, Refrigerator, Stove, Washer, Window Coverings |
| Basement Type | None |
| Constructed Date | 1988 |
| Construction Style Attachment | Attached |
| Cooling Type | Central Air Conditioning |
| Exterior Finish | Brick |
| Fire Protection | Smoke Detectors |
| Foundation Type | Poured Concrete |
| Heating Fuel | Electric |
| Heating Type | Forced Air |
| Stories Total | 1 |
| Size Interior | 1213 Sqft |
| Type | Apartment |
| Utility Water | Municipal Water |
Land
| Access Type | Highway Access, Highway Nearby |
| Acreage | No |
| Land Amenities | Hospital, Park, Public Transit, Shopping |
| Sewer | Municipal Sewage System |
| Size Total Text | Under 1/2 Acre |
| Zoning Description | Rm2 |
Rooms
| Level | Type | Length | Width | Dimensions |
|---|---|---|---|---|
| Main Level | 4pc Bathroom | Measurements not available | ||
| Main Level | Bedroom | 9'8'' x 12'0'' | ||
| Main Level | Bedroom | 9'0'' x 10'7'' | ||
| Main Level | Primary Bedroom | 12'0'' x 11'2'' | ||
| Main Level | Laundry Room | 5'6'' x 6'5'' | ||
| Main Level | Living Room | 12'10'' x 11'8'' | ||
| Main Level | Dining Room | 12'10'' x 7'10'' | ||
| Main Level | Kitchen | 11'0'' x 7'8'' | ||
| Main Level | Foyer | 10'8'' x 4'11'' |
https://www.realtor.ca/real-estate/27255913/10-coulter-street-unit-212-barrie
Interested?
Contact us for more information

Peggy Hill
Broker
(866) 919-5276
374 Huronia Road
Barrie, Ontario L4N 8Y9
(705) 739-4455
(866) 919-5276
peggyhill.com/

Sherry Findlay
Salesperson
(866) 919-5276
374 Huronia Road Unit: 101
Barrie, Ontario L4N 8Y9
(705) 739-4455
(866) 919-5276
peggyhill.com/


