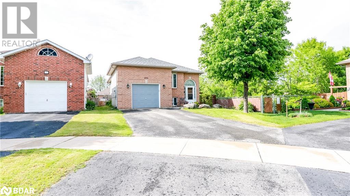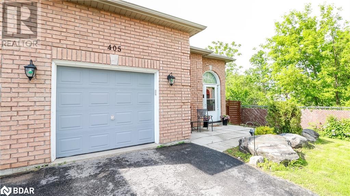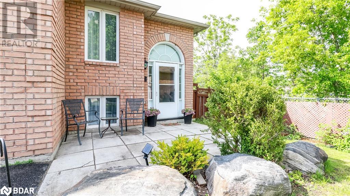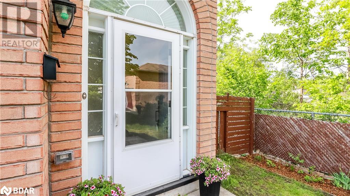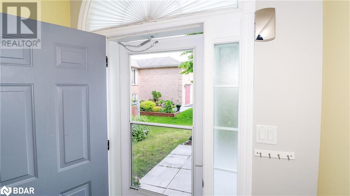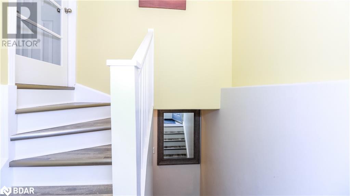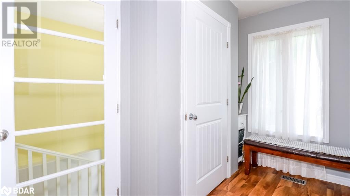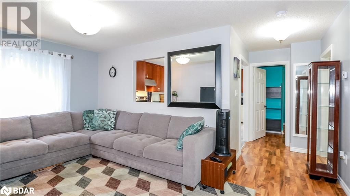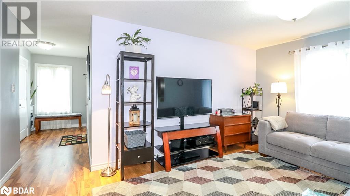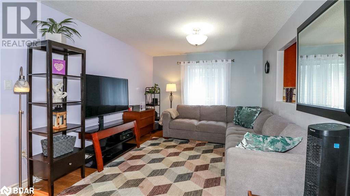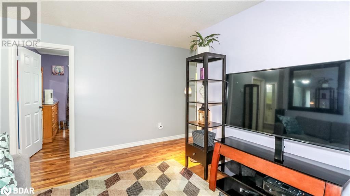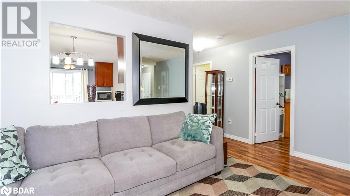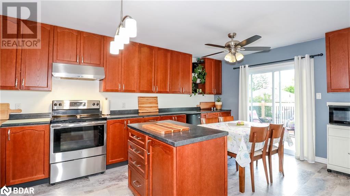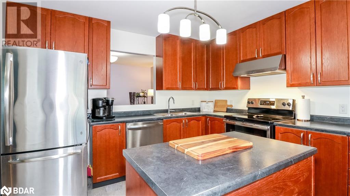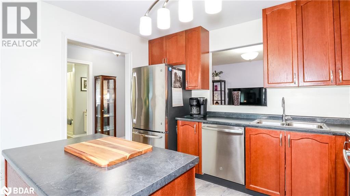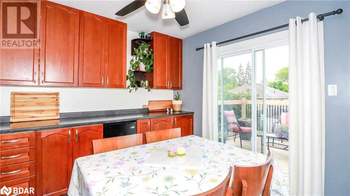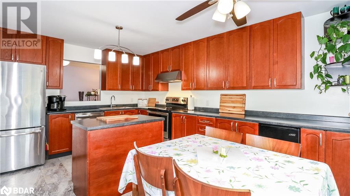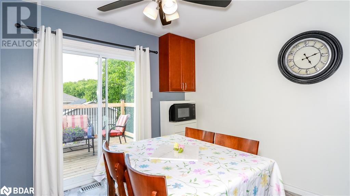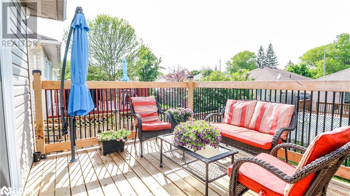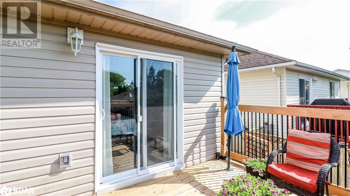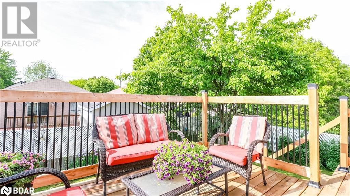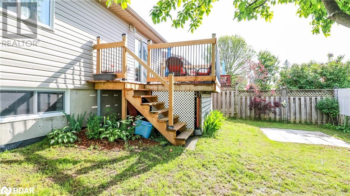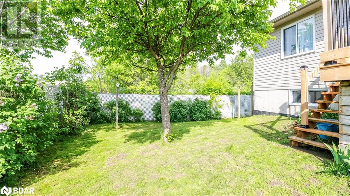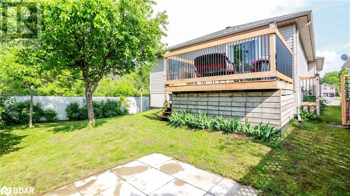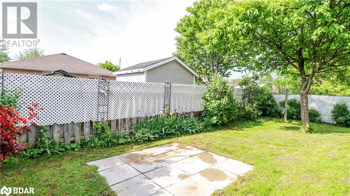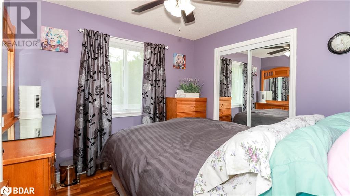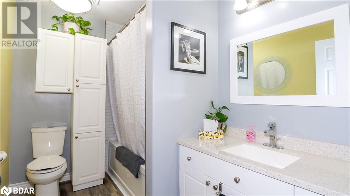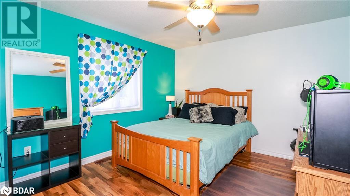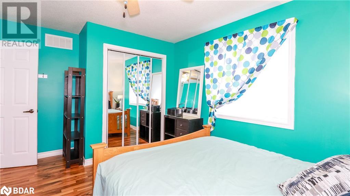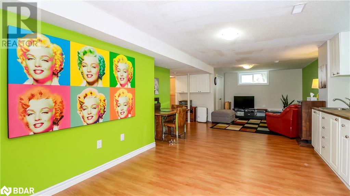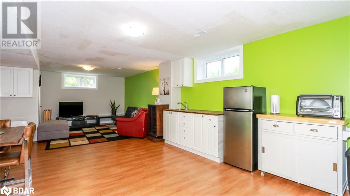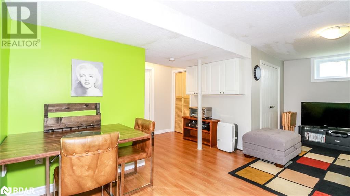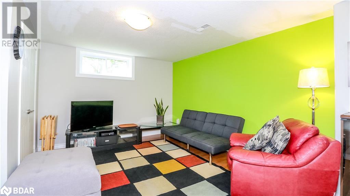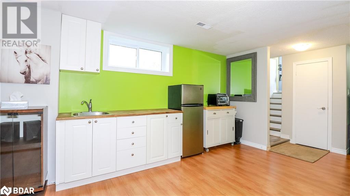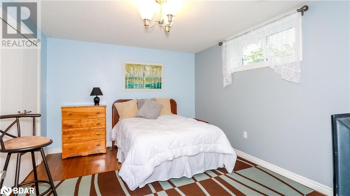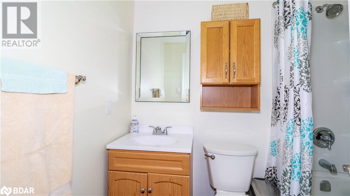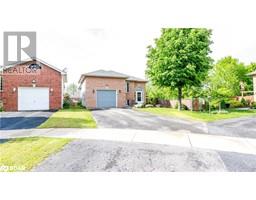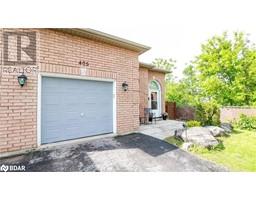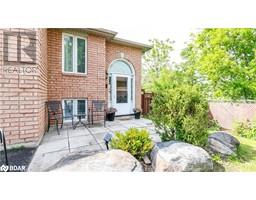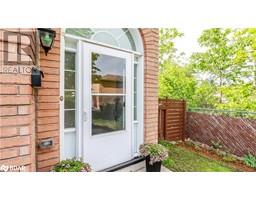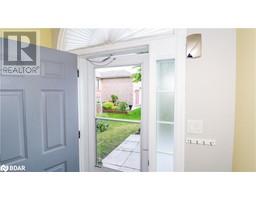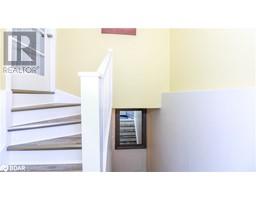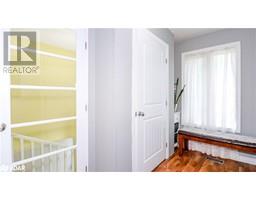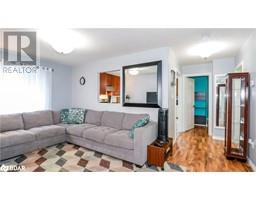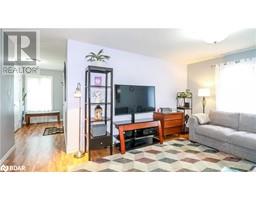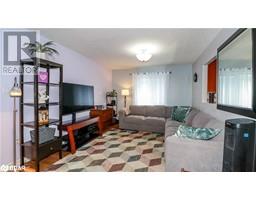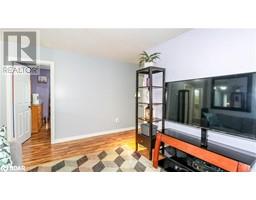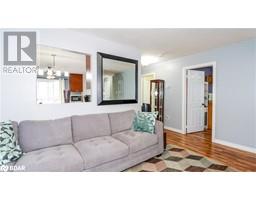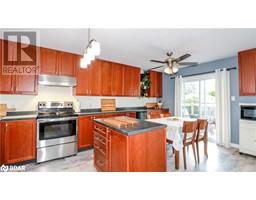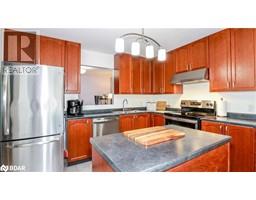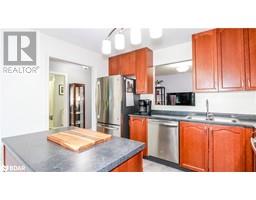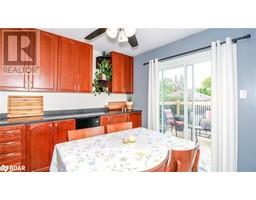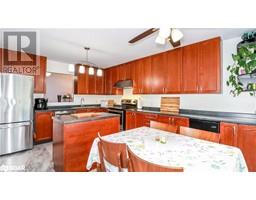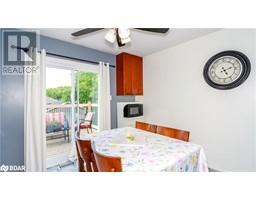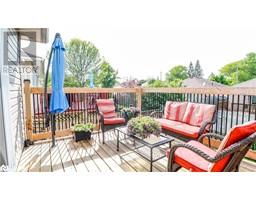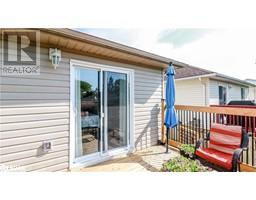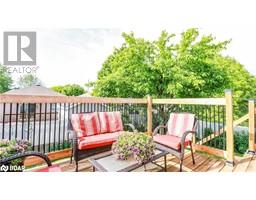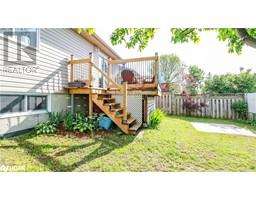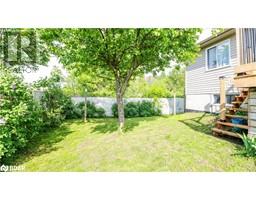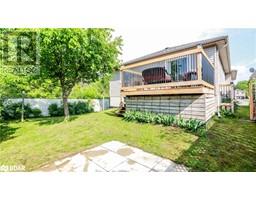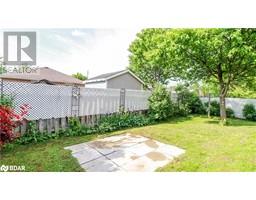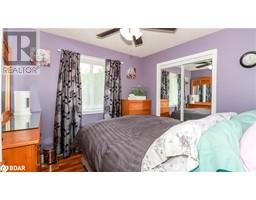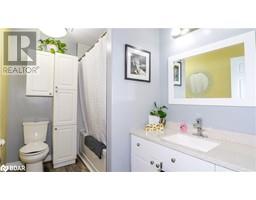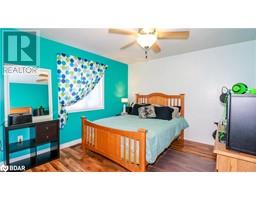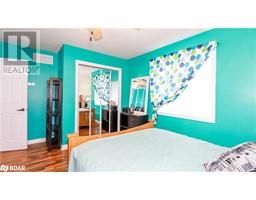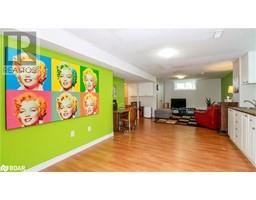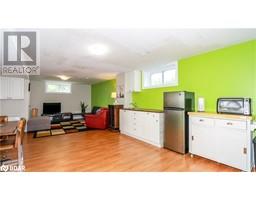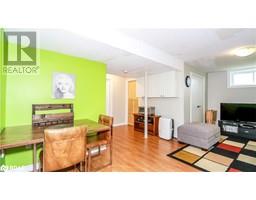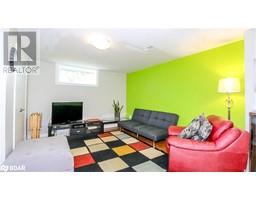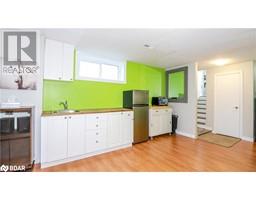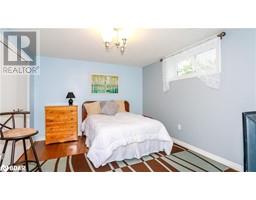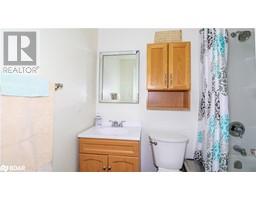405 Irwin Street Midland, Ontario L4R 2V6
$599,900
Discover this beautiful raised bungalow nestled a family-friendly neighbourhood in picturesque Midland. This charming home offers a comfortable and practical living space, with two bedrooms located on the upper level and one bedroom on the lower level, two full bathroom, and an eat-in kitchen with a walkout to the back deck. Perfect for young families or first-time home buyers, this home features a central location just up the street from Georgian Bay, the waterfront trail, and a short walk to downtown. Shingles were replaced in 2019, the furnace replaced in 2021 ensuring peace of mind too. The home is heated by natural gas and includes central air for year-round comfort. With municipal water and sewer services, daily living is made convenient. You'll enjoy the perfect balance of small-town charm & urban convenience. Schedule your private showing today and discover why this charming city is the perfect place to call home for you and your family! (id:26218)
Property Details
| MLS® Number | 40626336 |
| Property Type | Single Family |
| Amenities Near By | Schools |
| Communication Type | High Speed Internet |
| Features | Southern Exposure, Paved Driveway |
| Parking Space Total | 3 |
Building
| Bathroom Total | 2 |
| Bedrooms Above Ground | 2 |
| Bedrooms Below Ground | 1 |
| Bedrooms Total | 3 |
| Appliances | Dishwasher, Dryer, Refrigerator, Stove, Washer |
| Architectural Style | Raised Bungalow |
| Basement Development | Finished |
| Basement Type | Full (finished) |
| Constructed Date | 2003 |
| Construction Style Attachment | Detached |
| Cooling Type | Central Air Conditioning |
| Exterior Finish | Brick Veneer, Vinyl Siding |
| Fire Protection | Smoke Detectors |
| Foundation Type | Poured Concrete |
| Heating Fuel | Natural Gas |
| Heating Type | Forced Air |
| Stories Total | 1 |
| Size Interior | 1816 Sqft |
| Type | House |
| Utility Water | Municipal Water |
Parking
| Attached Garage |
Land
| Access Type | Road Access |
| Acreage | No |
| Fence Type | Fence |
| Land Amenities | Schools |
| Sewer | Municipal Sewage System |
| Size Depth | 99 Ft |
| Size Frontage | 24 Ft |
| Size Total Text | Under 1/2 Acre |
| Zoning Description | Residential |
Rooms
| Level | Type | Length | Width | Dimensions |
|---|---|---|---|---|
| Basement | Laundry Room | Measurements not available | ||
| Basement | 4pc Bathroom | Measurements not available | ||
| Basement | Bedroom | 12'11'' x 11'0'' | ||
| Basement | Bonus Room | 5'1'' x 7' | ||
| Basement | Recreation Room | 27'3'' x 11'0'' | ||
| Main Level | Bonus Room | 5'1'' x 9'8'' | ||
| Main Level | Bedroom | 9'11'' x 9'6'' | ||
| Main Level | 4pc Bathroom | Measurements not available | ||
| Main Level | Living Room | 16'8'' x 11'0'' | ||
| Main Level | Primary Bedroom | 14'8'' x 12'0'' | ||
| Main Level | Kitchen | 17'10'' x 12'0'' |
Utilities
| Electricity | Available |
| Natural Gas | Available |
| Telephone | Available |
https://www.realtor.ca/real-estate/27226561/405-irwin-street-midland
Interested?
Contact us for more information
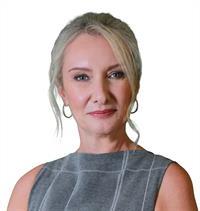
Deanna Cerovina
Broker
(705) 722-5246

152 Bayfield Street
Barrie, L4M 3B5
(705) 722-7100
(705) 722-5246
www.REMAXCHAY.com


