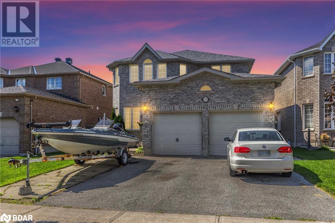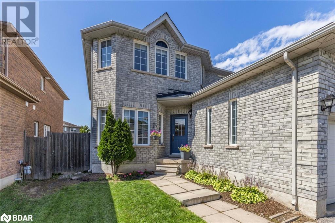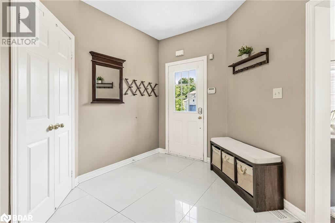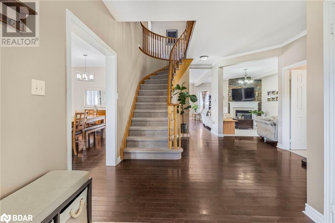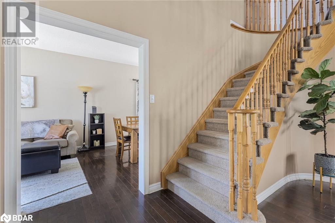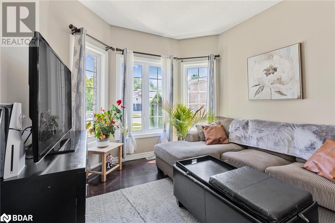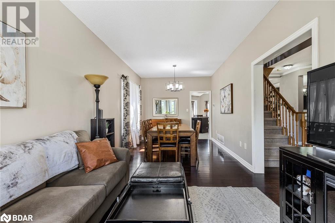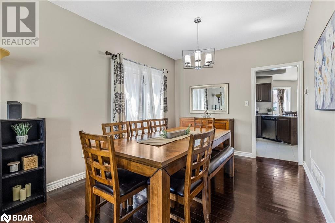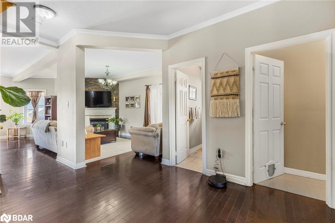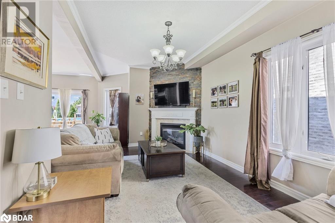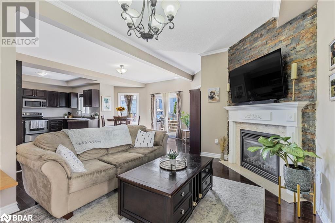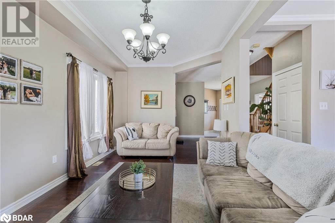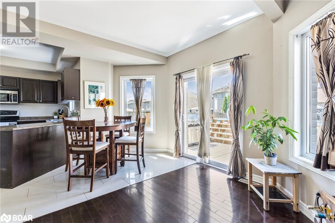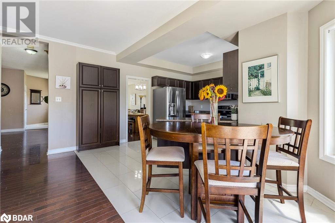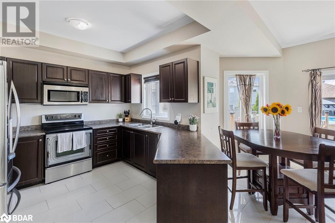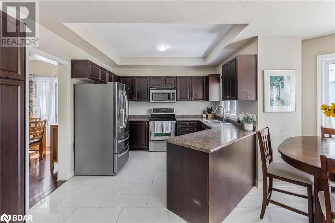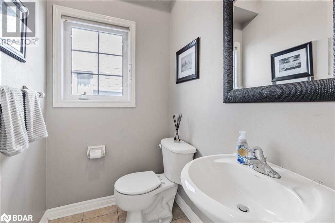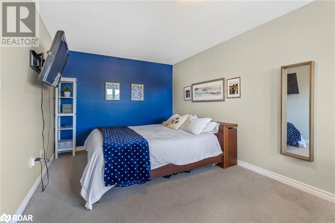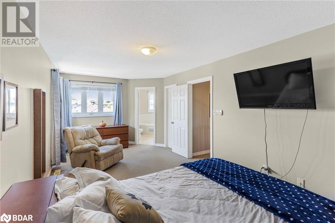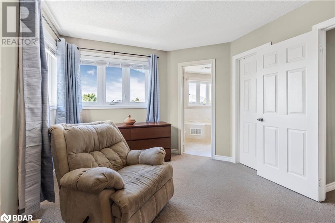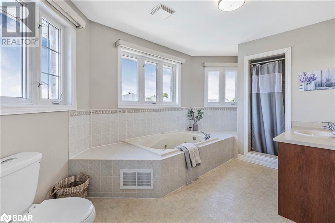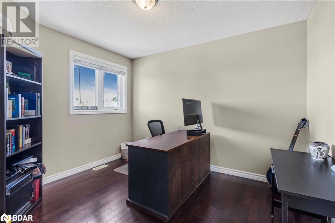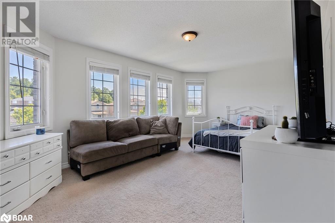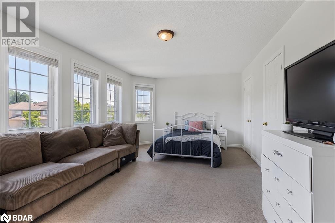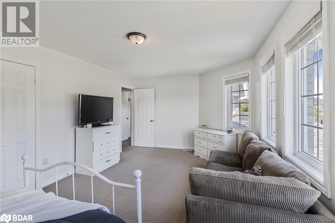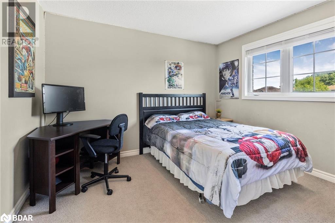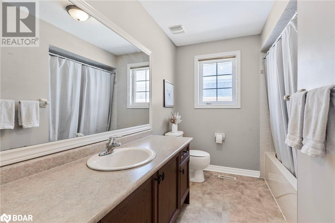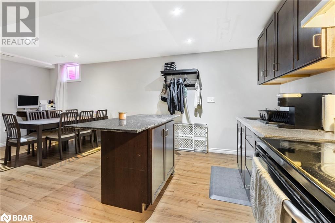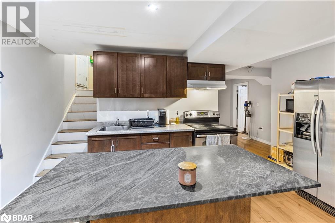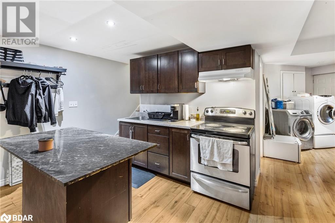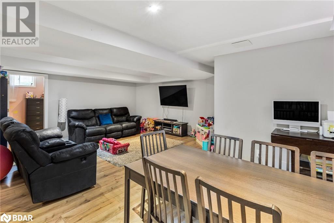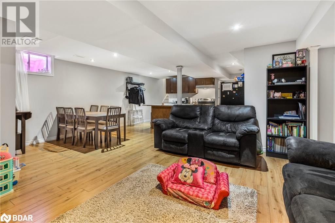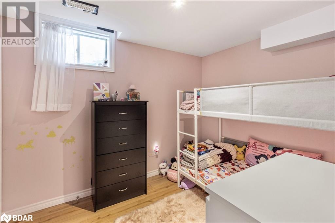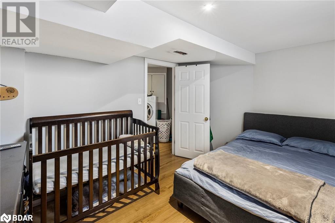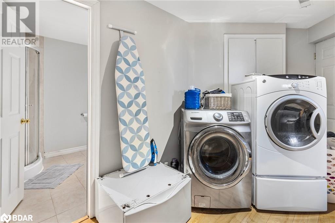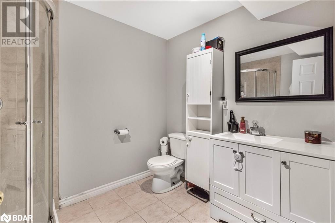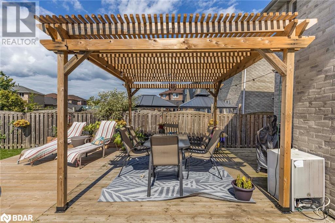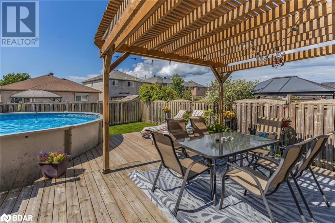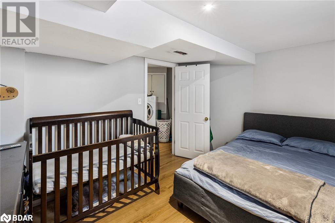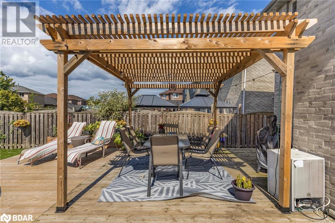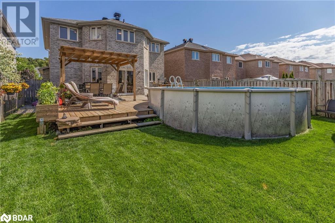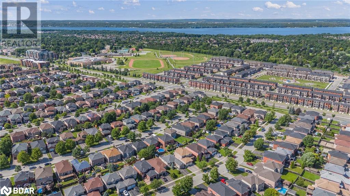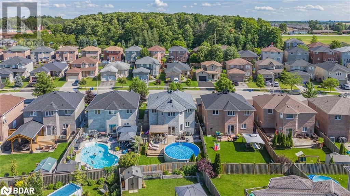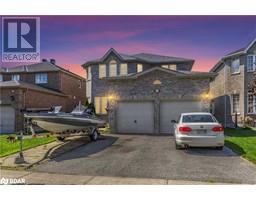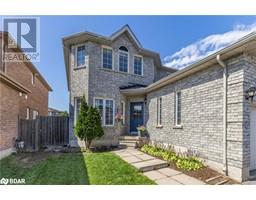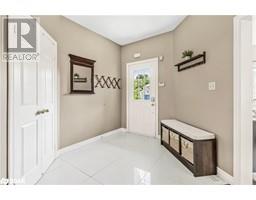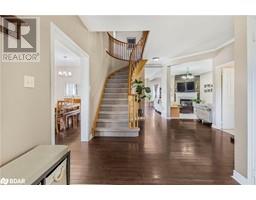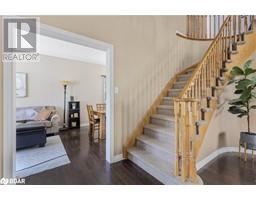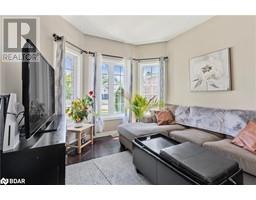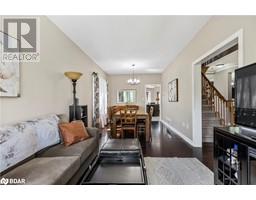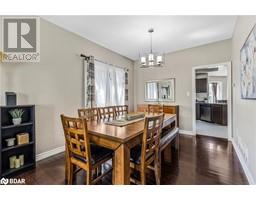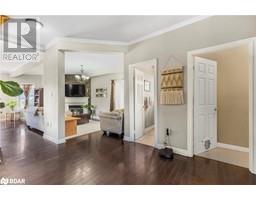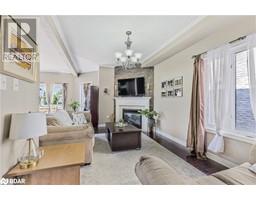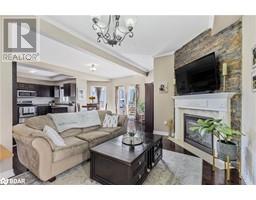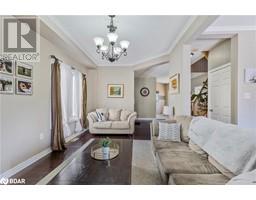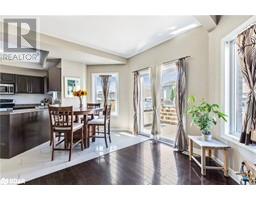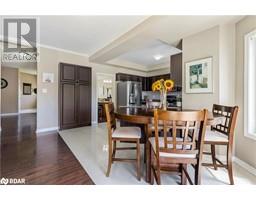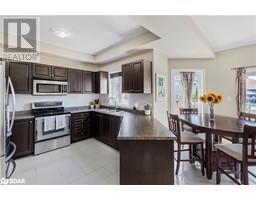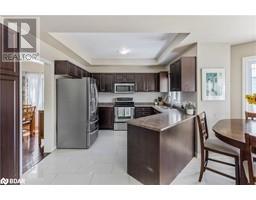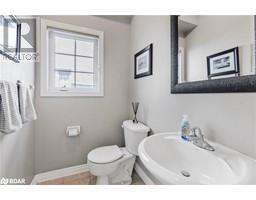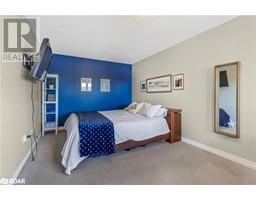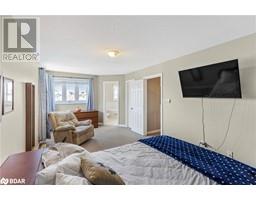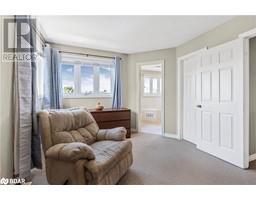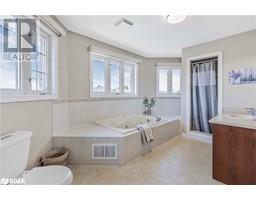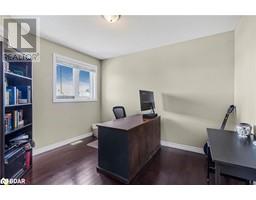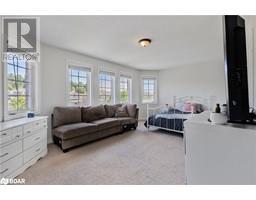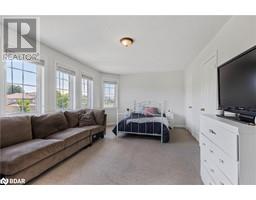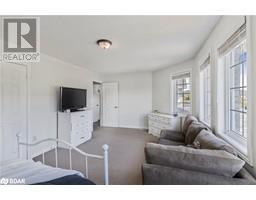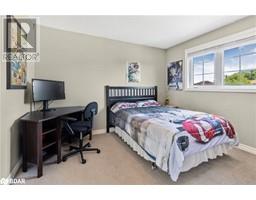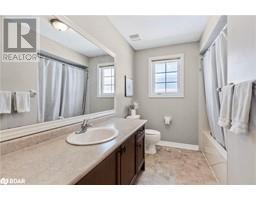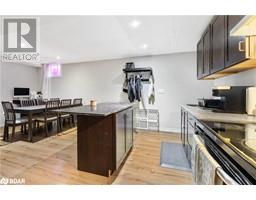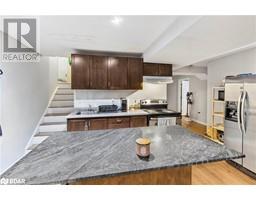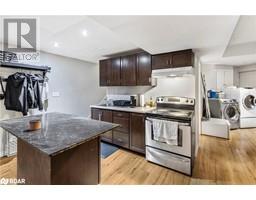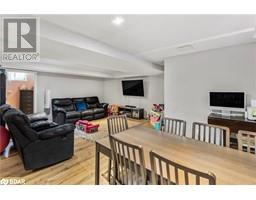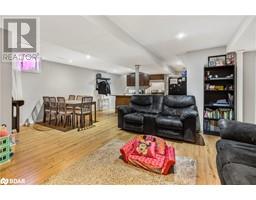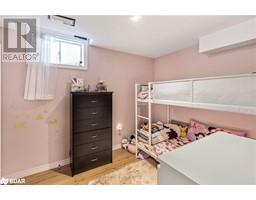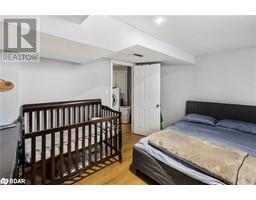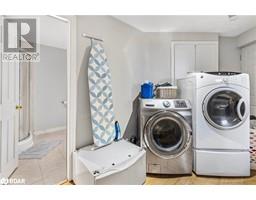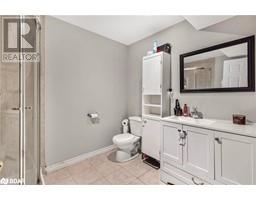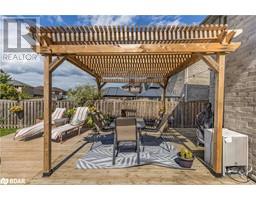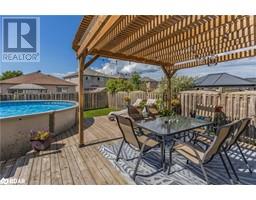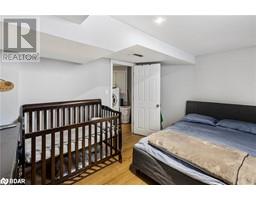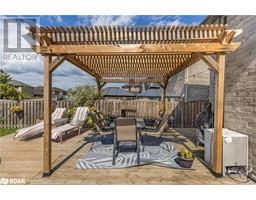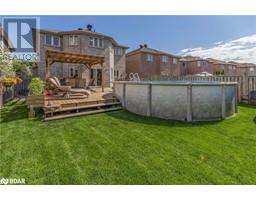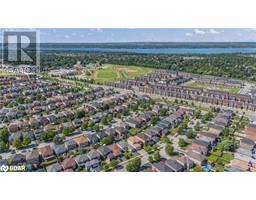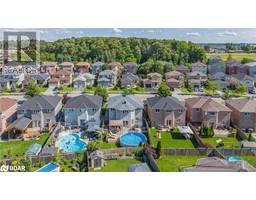270 Country Lane Barrie, Ontario L4N 0Y3
$929,000
Welcome to 270 Country Lane!! This lovely open-concept home in South Barrie is ideally located close to the GO Station, Lake Simcoe, walking trails, golf, shopping, and more. This property boasts a large family kitchen, a main floor family room, living room, dining room, and four spacious bedrooms. The hardwood flooring adds elegance, while a separate entrance leads to a beautiful, self-contained two-bedroom in-law suite with it's own laundry, perfect for extended family. The backyard is a true oasis, featuring a deck, pergola, and an above-ground pool, making it perfect for families seeking a safe and serene environment. Children can play freely in this close-knit community with great neighbors. The open-concept floor plan creates an inviting and expansive living space, ideal for entertaining guests or enjoying quality family time. The large kitchen is a culinary enthusiast's dream, offering ample cabinetry, generous counter space, and a convenient breakfast bar. Step out to your fully fenced backyard, perfect for summer barbecues, gardening, or simply unwinding after a long day. The attractive curb appeal is enhanced by a large driveway that can accommodate three vehicles, plus two in the garage and ample storage in the mezzanine . Don't miss this opportunity to live in a home that combines comfort, convenience, and community. Schedule a viewing today and experience all that this South Barrie gem has to offer! (id:26218)
Property Details
| MLS® Number | 40624454 |
| Property Type | Single Family |
| Amenities Near By | Golf Nearby, Park, Public Transit, Schools |
| Communication Type | Internet Access |
| Community Features | Community Centre |
| Equipment Type | Water Heater |
| Features | Paved Driveway, Automatic Garage Door Opener |
| Parking Space Total | 5 |
| Pool Type | Above Ground Pool |
| Rental Equipment Type | Water Heater |
Building
| Bathroom Total | 4 |
| Bedrooms Above Ground | 4 |
| Bedrooms Below Ground | 2 |
| Bedrooms Total | 6 |
| Appliances | Dishwasher, Dryer, Microwave, Refrigerator, Stove, Water Softener, Washer, Window Coverings, Garage Door Opener |
| Architectural Style | 2 Level |
| Basement Development | Finished |
| Basement Type | Full (finished) |
| Constructed Date | 2007 |
| Construction Style Attachment | Detached |
| Cooling Type | Central Air Conditioning |
| Exterior Finish | Brick |
| Fire Protection | Alarm System |
| Fireplace Present | Yes |
| Fireplace Total | 1 |
| Foundation Type | Poured Concrete |
| Half Bath Total | 1 |
| Heating Fuel | Natural Gas |
| Heating Type | Forced Air |
| Stories Total | 2 |
| Size Interior | 3434 Sqft |
| Type | House |
| Utility Water | Municipal Water |
Parking
| Attached Garage |
Land
| Access Type | Highway Access |
| Acreage | No |
| Land Amenities | Golf Nearby, Park, Public Transit, Schools |
| Sewer | Municipal Sewage System |
| Size Depth | 123 Ft |
| Size Frontage | 44 Ft |
| Size Total Text | Under 1/2 Acre |
| Zoning Description | R3 |
Rooms
| Level | Type | Length | Width | Dimensions |
|---|---|---|---|---|
| Second Level | 4pc Bathroom | 10'0'' x 7'8'' | ||
| Second Level | Full Bathroom | 12'6'' x 9'0'' | ||
| Second Level | Bedroom | 11'6'' x 10'0'' | ||
| Second Level | Bedroom | 11'6'' x 10'7'' | ||
| Second Level | Bedroom | 19'7'' x 11'11'' | ||
| Second Level | Primary Bedroom | 20'6'' x 10'4'' | ||
| Basement | Living Room | 16'7'' x 14'3'' | ||
| Basement | 3pc Bathroom | 8'8'' x 7'0'' | ||
| Basement | Kitchen | 15'5'' x 9'9'' | ||
| Basement | Bedroom | 14'6'' x 10'4'' | ||
| Basement | Bedroom | 10'5'' x 8'4'' | ||
| Main Level | 2pc Bathroom | Measurements not available | ||
| Main Level | Living Room | 13'6'' x 10'2'' | ||
| Main Level | Family Room | 18'3'' x 10'9'' | ||
| Main Level | Breakfast | 9'10'' x 6'8'' | ||
| Main Level | Dining Room | 10'2'' x 10'1'' | ||
| Main Level | Kitchen | 14'8'' x 10'10'' |
Utilities
| Natural Gas | Available |
https://www.realtor.ca/real-estate/27226245/270-country-lane-barrie
Interested?
Contact us for more information

Darren Johnson
Salesperson
(705) 726-5558
684 Veteran's Drive Unit: 1a
Barrie, Ontario L9J 0H6
(705) 797-4875
(705) 726-5558
www.rightathomerealty.com/


