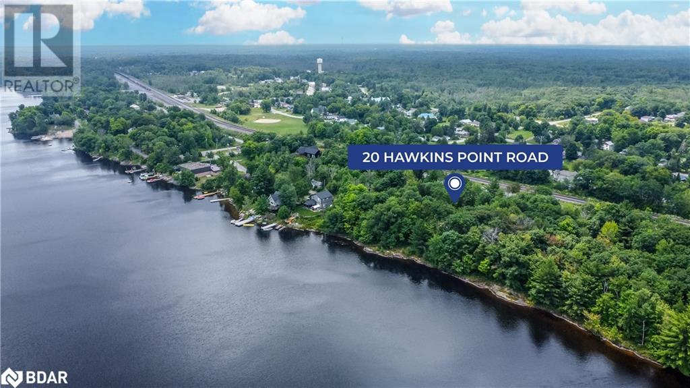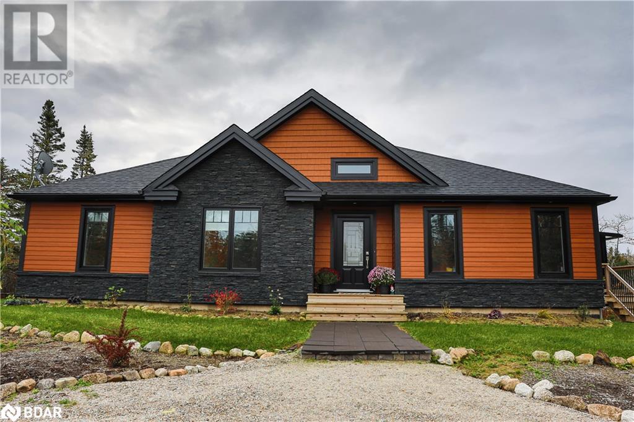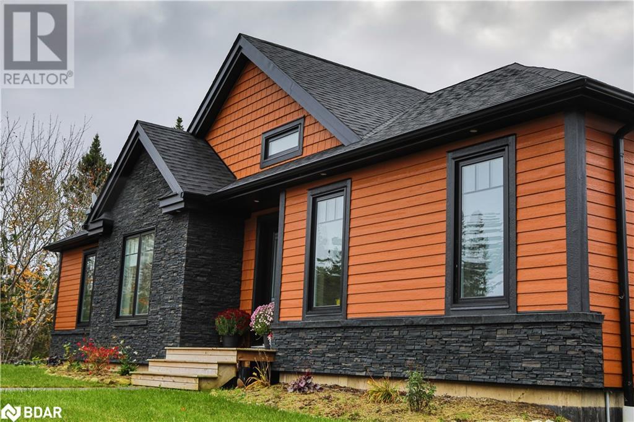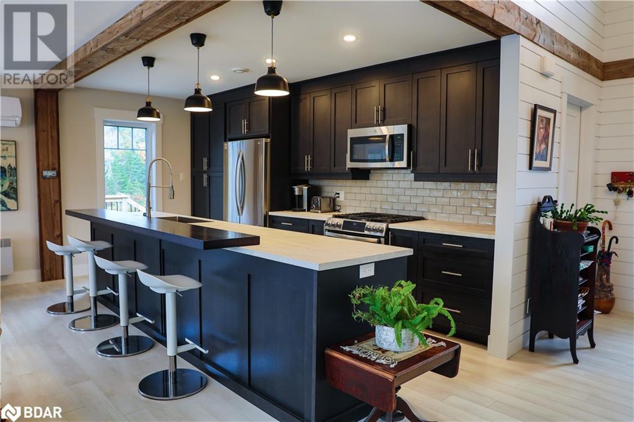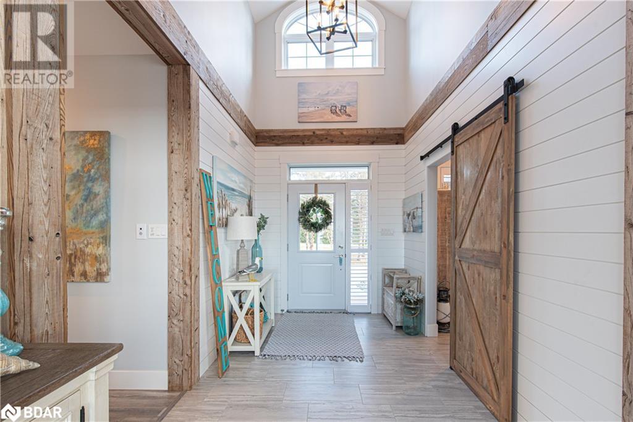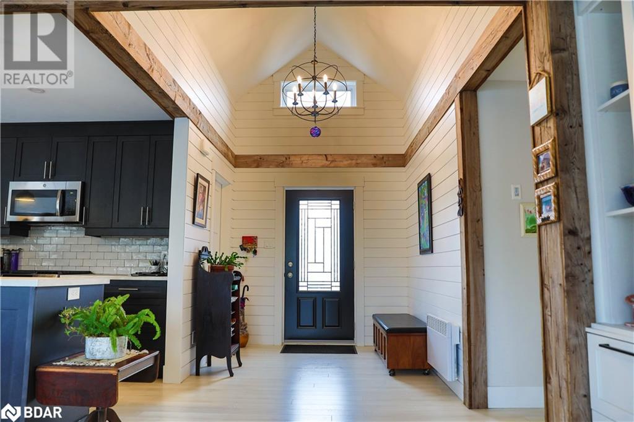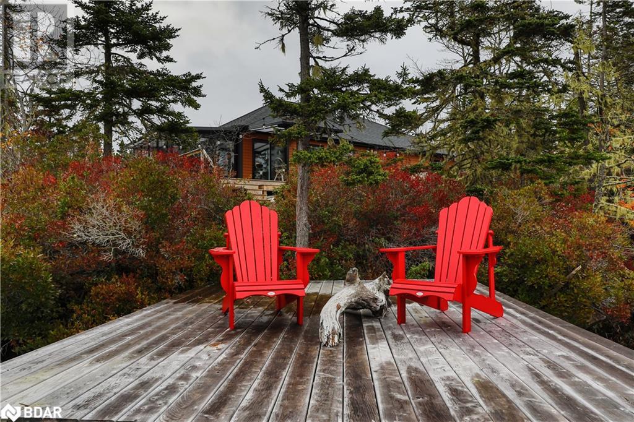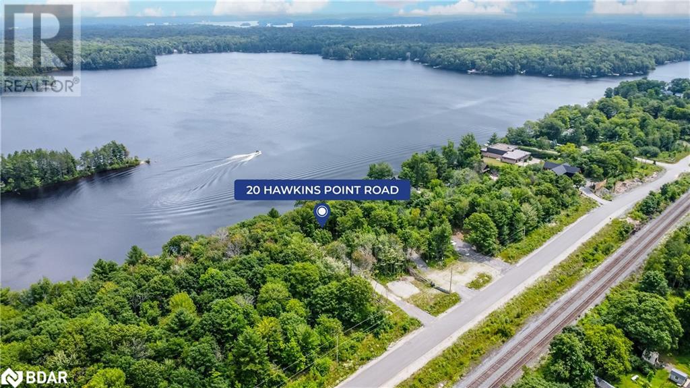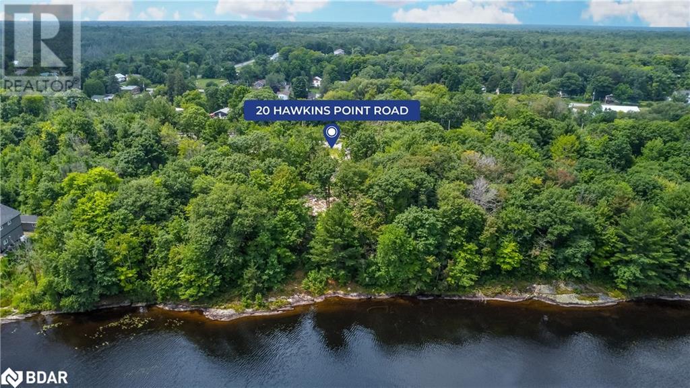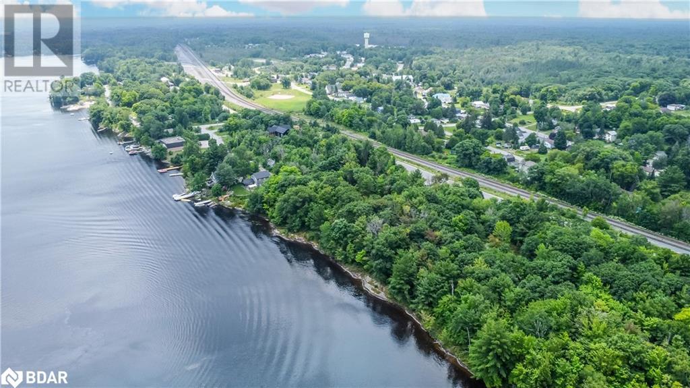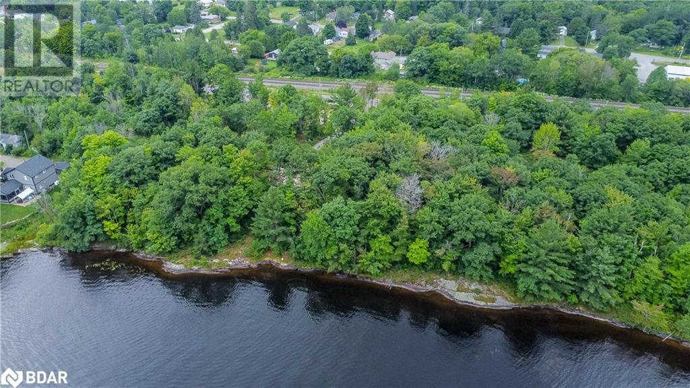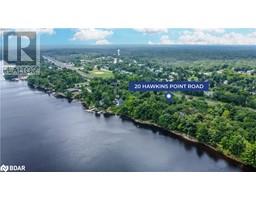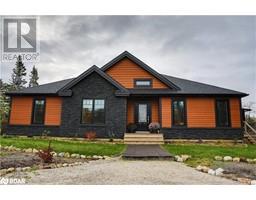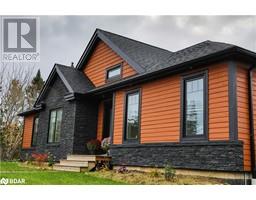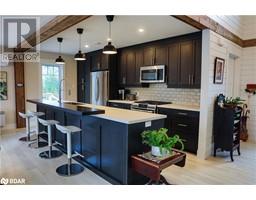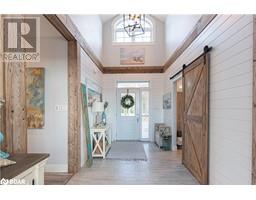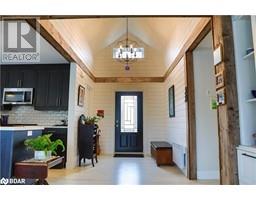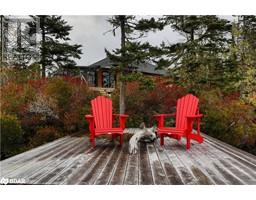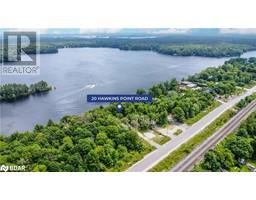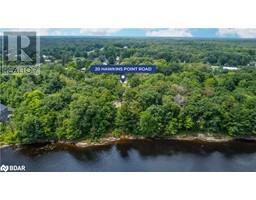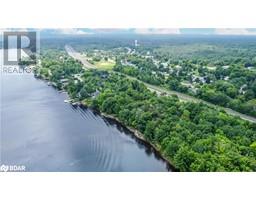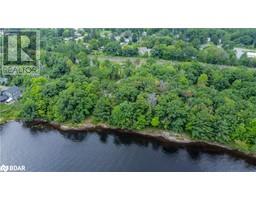20 Hawkins Point Road Mactier, Ontario P0C 1H0
$1,850,000
WATERFRONT LOT IN MUSKOKA WITH A CUSTOM 3,400 SQFT WALKOUT BUNGALOW ON NEARLY AN ACRE WITH 100’ OF FRONTAGE! Discover unparalleled luxury and serene lakeside living with this exquisite new construction opportunity on Lake Stewart in Muskoka. Located less than 2 hours from Toronto, this property offers an exclusive nearly 1-acre lot with 100 feet of pristine direct waterfront and breathtaking views. Nestled amidst Muskoka's natural beauty, this custom-built home promises to exceed every expectation. Conveniently located mere minutes from essential amenities, including grocery stores, the LCBO, and the charming town of Port Carling, this property offers both seclusion and convenience. Enjoy exclusive lakefront access on the shores of Lake Stewart, with stunning panoramic views and tranquil surroundings. This spacious bungalow features six bedrooms and four bathrooms spread across 3,400 sqft of meticulously planned living space. The home includes a walk-out basement for seamless indoor-outdoor living and a covered porch for enjoying picturesque views. The kitchen boasts a walk-in pantry, providing ample storage space and convenience. Owning a custom-built home in Muskoka is not just about living—it’s about investing in a coveted lifestyle. This property is a rare opportunity to secure a new construction home in one of Canada's most sought-after locations. Take advantage of this chance to customize your dream cottage or year-round home in the heart of Muskoka! (id:26218)
Property Details
| MLS® Number | 40625459 |
| Property Type | Single Family |
| Community Features | Quiet Area |
| Equipment Type | Water Heater |
| Features | Southern Exposure, Lot With Lake, Country Residential |
| Parking Space Total | 10 |
| Rental Equipment Type | Water Heater |
| View Type | Lake View |
| Water Front Name | Stewart Lake |
| Water Front Type | Waterfront |
Building
| Bathroom Total | 4 |
| Bedrooms Above Ground | 3 |
| Bedrooms Below Ground | 3 |
| Bedrooms Total | 6 |
| Architectural Style | Bungalow |
| Basement Development | Finished |
| Basement Type | Full (finished) |
| Constructed Date | 2024 |
| Construction Material | Wood Frame |
| Construction Style Attachment | Detached |
| Exterior Finish | Stone, Wood |
| Heating Fuel | Electric |
| Heating Type | Baseboard Heaters |
| Stories Total | 1 |
| Size Interior | 3396 Sqft |
| Type | House |
| Utility Water | Municipal Water |
Land
| Access Type | Water Access, Road Access |
| Acreage | No |
| Sewer | Septic System |
| Size Depth | 346 Ft |
| Size Frontage | 92 Ft |
| Size Total Text | 1/2 - 1.99 Acres |
| Surface Water | Lake |
| Zoning Description | R4-1 |
Rooms
| Level | Type | Length | Width | Dimensions |
|---|---|---|---|---|
| Lower Level | 4pc Bathroom | Measurements not available | ||
| Lower Level | Bedroom | 9'11'' x 10'5'' | ||
| Lower Level | Bedroom | 10'11'' x 7'4'' | ||
| Lower Level | 4pc Bathroom | Measurements not available | ||
| Lower Level | Bedroom | 12'1'' x 11'10'' | ||
| Lower Level | Living Room | 32'8'' x 24'7'' | ||
| Main Level | 4pc Bathroom | Measurements not available | ||
| Main Level | Bedroom | 10'8'' x 11'2'' | ||
| Main Level | Bedroom | 11'8'' x 8'10'' | ||
| Main Level | Full Bathroom | Measurements not available | ||
| Main Level | Primary Bedroom | 12'10'' x 11'10'' | ||
| Main Level | Living Room | 15'2'' x 14'10'' | ||
| Main Level | Dining Room | 12'0'' x 12'6'' | ||
| Main Level | Pantry | 8'7'' x 15'7'' | ||
| Main Level | Kitchen | 17'8'' x 9'4'' |
https://www.realtor.ca/real-estate/27224374/20-hawkins-point-road-mactier
Interested?
Contact us for more information

Peggy Hill
Broker
(866) 919-5276
374 Huronia Road
Barrie, Ontario L4N 8Y9
(705) 739-4455
(866) 919-5276
peggyhill.com/

Anna Lewandowska
Salesperson
(866) 919-5276
barrielistingsonline.com/
374 Huronia Road Unit: 101
Barrie, Ontario L4N 8Y9
(705) 739-4455
(866) 919-5276
peggyhill.com/


