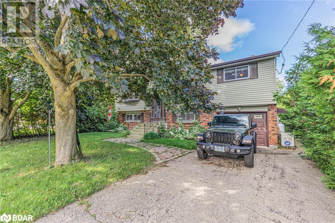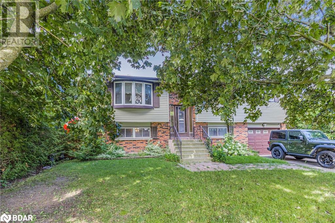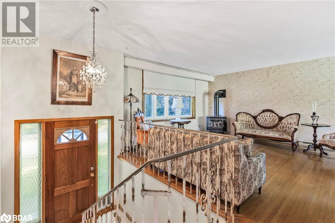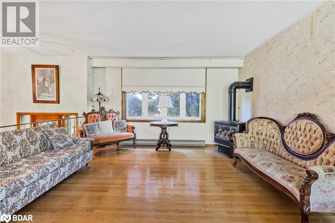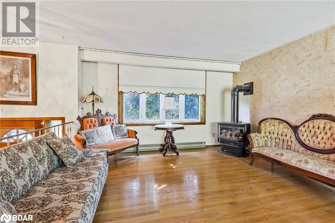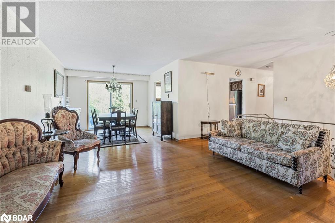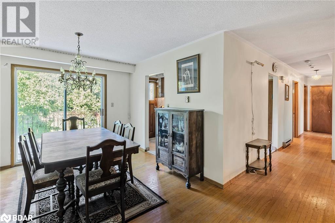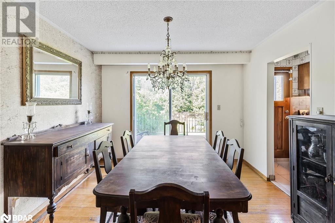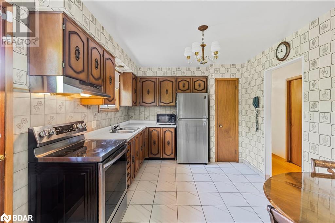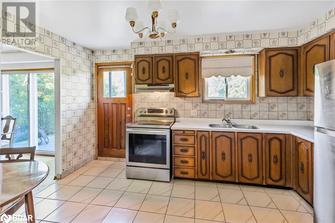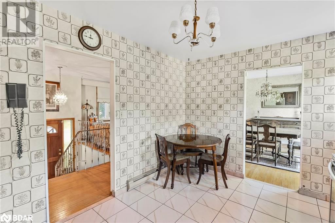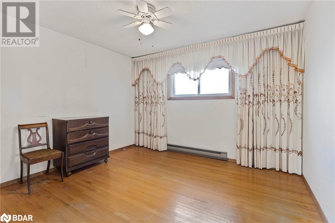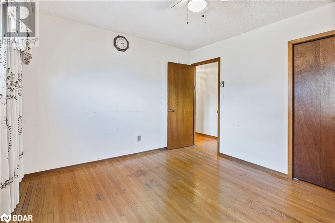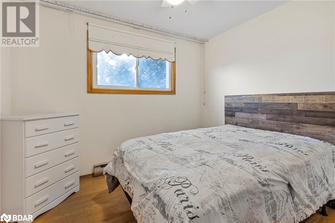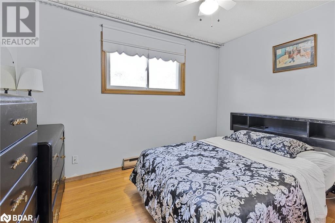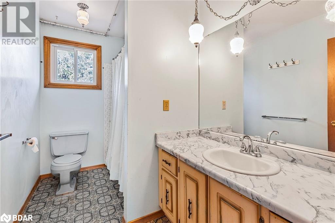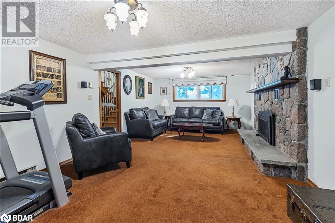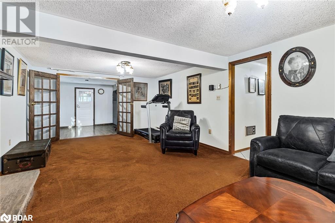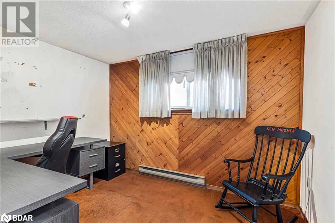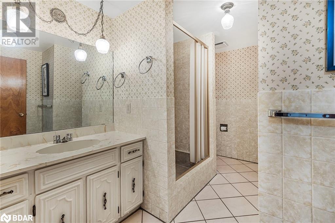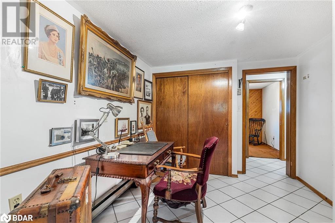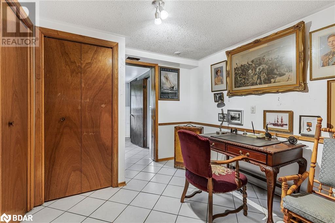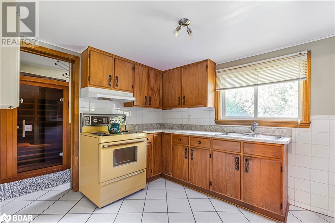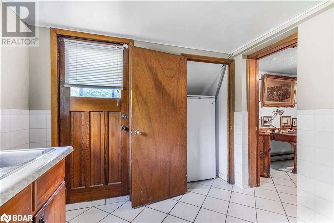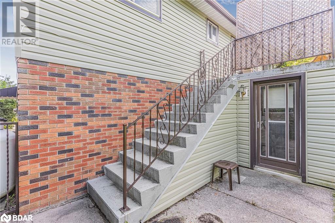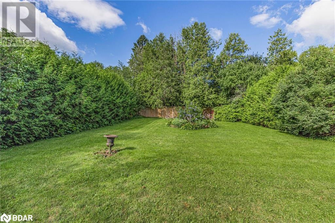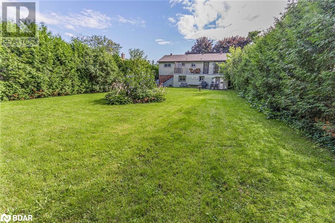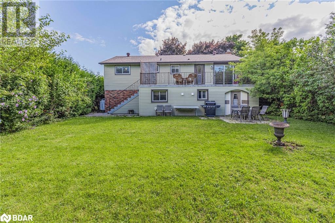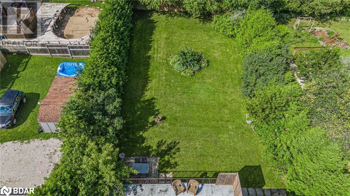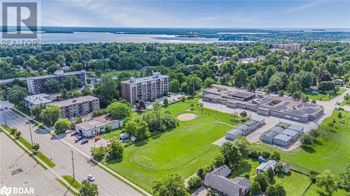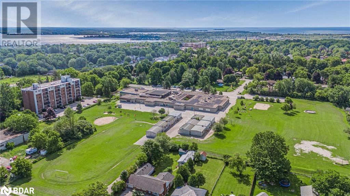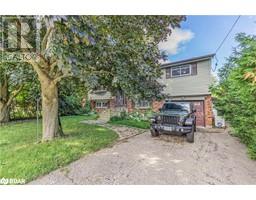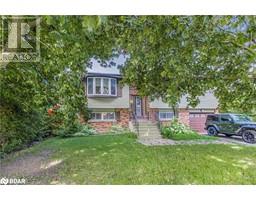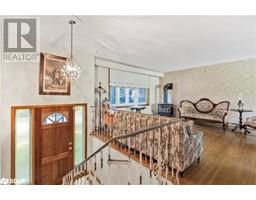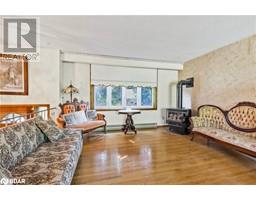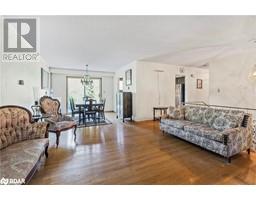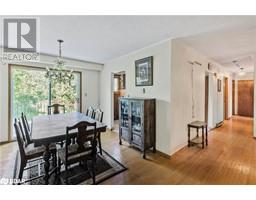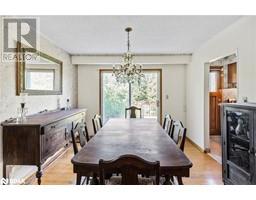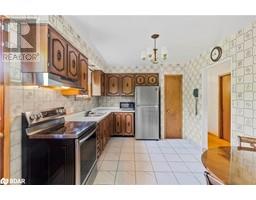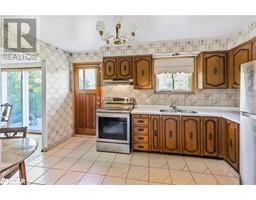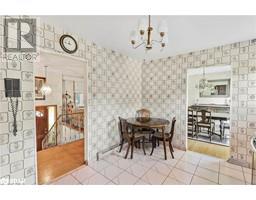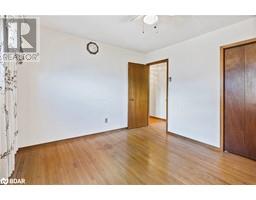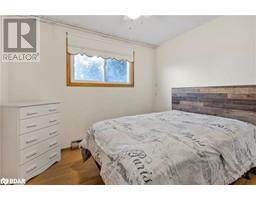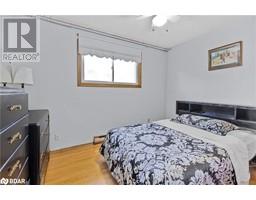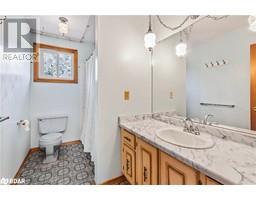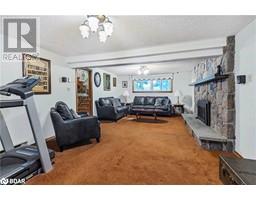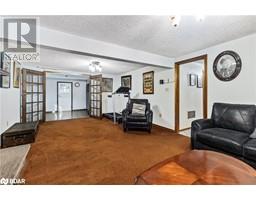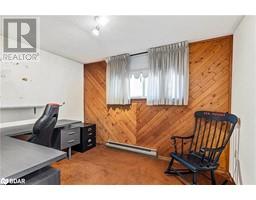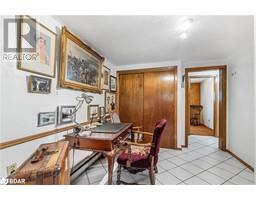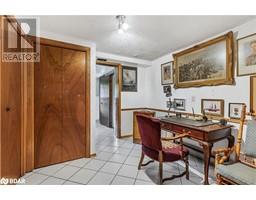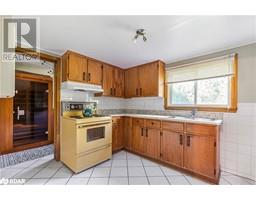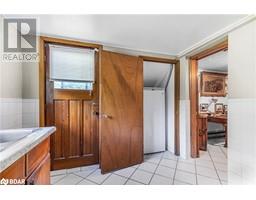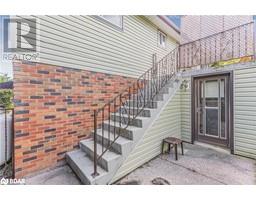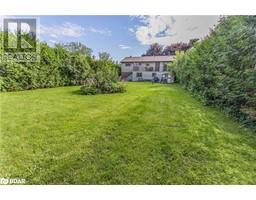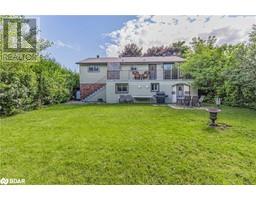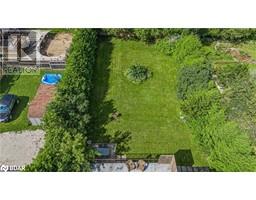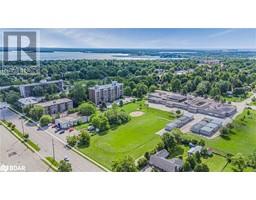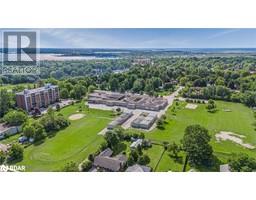5 Alexander Road Orillia, Ontario L3V 5L7
$549,900
This charming 4-bedroom, 2-bathroom bungalow is nestled in Orillia's sought-after North Ward, offering versatile living with in-law potential. Set on a spacious 60 x 175 ft lot with a fenced-in backyard, the home features an open-concept living and dining area with hardwood floors and a walkout to a large upper deck. The eat-in kitchen boasts stainless steel appliances and ample cupboard space. The upper level includes 3 hardwood-floored bedrooms and a 4-piece bathroom. The lower level is perfect for extended family, with a separate entrance, kitchen, bedroom, office, 3-piece bathroom, and a sizable rec room with a stone fireplace and backyard walkout. Additional features include a single-car garage with inside entry, a new roof (2020), updated facia, soffit, eavestroughs, and a 16,000 Watt propane Generac Generator. Conveniently close to highways, schools, parks, shopping, and downtown. (id:26218)
Property Details
| MLS® Number | 40625797 |
| Property Type | Single Family |
| Amenities Near By | Beach, Park, Schools, Shopping |
| Communication Type | High Speed Internet |
| Features | Paved Driveway, In-law Suite |
| Parking Space Total | 3 |
| Structure | Shed, Porch |
Building
| Bathroom Total | 2 |
| Bedrooms Above Ground | 3 |
| Bedrooms Below Ground | 1 |
| Bedrooms Total | 4 |
| Appliances | Dryer, Refrigerator, Stove, Washer, Window Coverings |
| Architectural Style | Raised Bungalow |
| Basement Development | Finished |
| Basement Type | Full (finished) |
| Constructed Date | 1976 |
| Construction Style Attachment | Detached |
| Cooling Type | None |
| Exterior Finish | Brick, Metal |
| Fire Protection | Smoke Detectors |
| Fireplace Fuel | Propane |
| Fireplace Present | Yes |
| Fireplace Total | 2 |
| Fireplace Type | Other - See Remarks |
| Heating Fuel | Electric, Propane |
| Heating Type | Baseboard Heaters |
| Stories Total | 1 |
| Size Interior | 2118 Sqft |
| Type | House |
| Utility Water | Municipal Water |
Parking
| Attached Garage |
Land
| Access Type | Road Access, Highway Nearby |
| Acreage | No |
| Fence Type | Fence |
| Land Amenities | Beach, Park, Schools, Shopping |
| Landscape Features | Landscaped |
| Sewer | Municipal Sewage System |
| Size Depth | 175 Ft |
| Size Frontage | 60 Ft |
| Size Total Text | Under 1/2 Acre |
| Zoning Description | R1 |
Rooms
| Level | Type | Length | Width | Dimensions |
|---|---|---|---|---|
| Basement | Laundry Room | Measurements not available | ||
| Basement | 3pc Bathroom | Measurements not available | ||
| Basement | Kitchen | 9'1'' x 10'9'' | ||
| Basement | Office | 9'2'' x 10'3'' | ||
| Basement | Bedroom | 10'9'' x 8'0'' | ||
| Basement | Den | 8'5'' x 9'3'' | ||
| Basement | Recreation Room | 23'6'' x 13'2'' | ||
| Main Level | 4pc Bathroom | Measurements not available | ||
| Main Level | Bedroom | 11'5'' x 8'11'' | ||
| Main Level | Bedroom | 10'4'' x 8'11'' | ||
| Main Level | Primary Bedroom | 11'12'' x 11'3'' | ||
| Main Level | Living Room | 14'11'' x 13'6'' | ||
| Main Level | Dining Room | 10'12'' x 10'3'' | ||
| Main Level | Eat In Kitchen | 13'9'' x 9'11'' |
Utilities
| Cable | Available |
| Electricity | Available |
| Telephone | Available |
https://www.realtor.ca/real-estate/27222465/5-alexander-road-orillia
Interested?
Contact us for more information

Michael Seckler
Broker
(705) 739-1330
www.thesecklerteam.com/
www.facebook.com/pages/Real-Estate-The-Seckler-Team-Mike-Seckler-Veronica-Seckler/185405511482518
twitter.com/theSECKLERteam

1000 Innisfil Beach Road
Innisfil, Ontario L9S 2B5
(705) 739-1300
(705) 739-1330
www.suttonincentive.com


