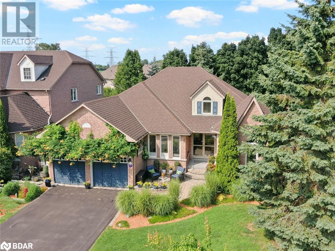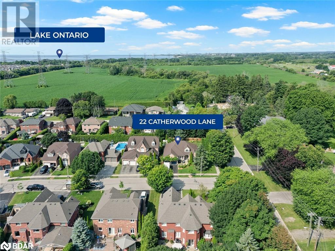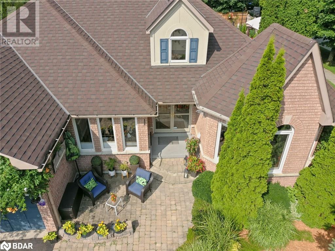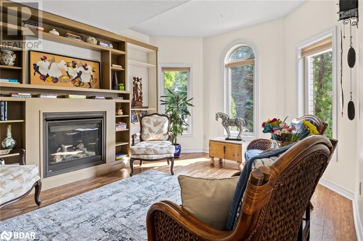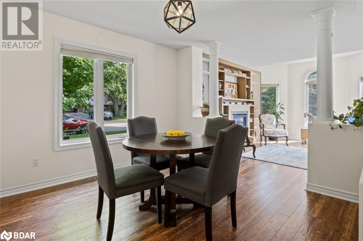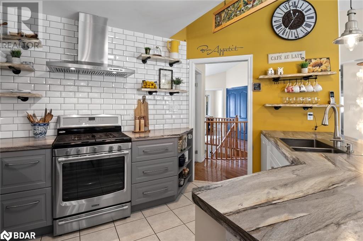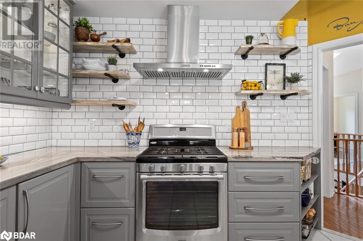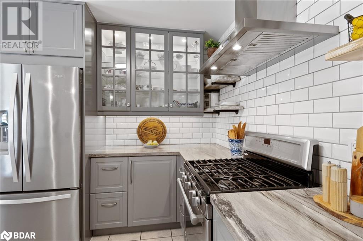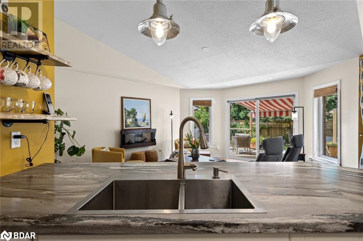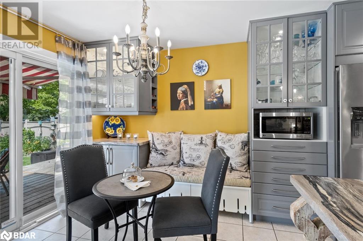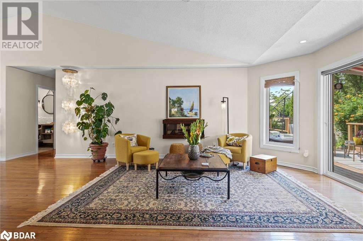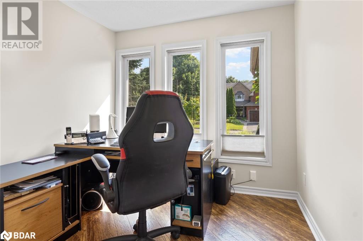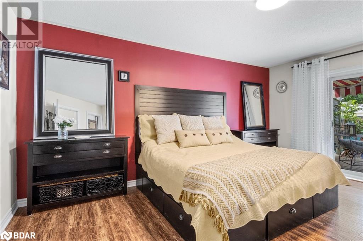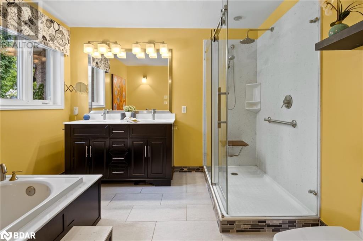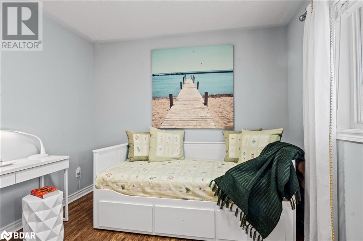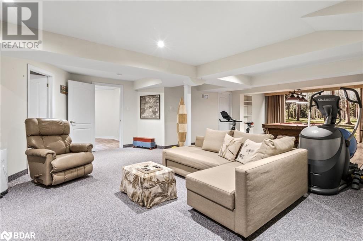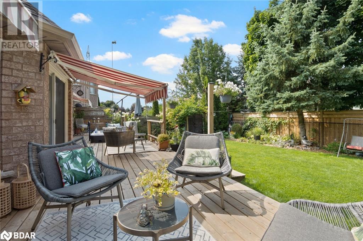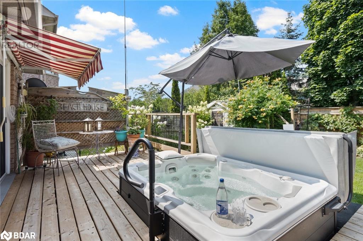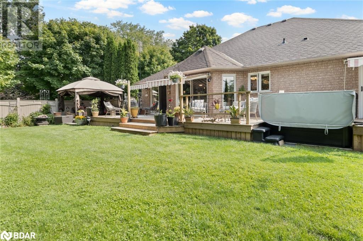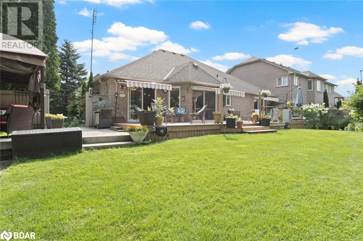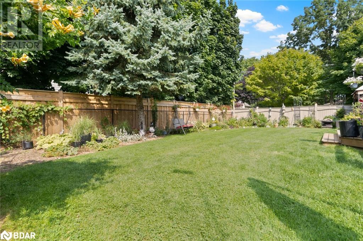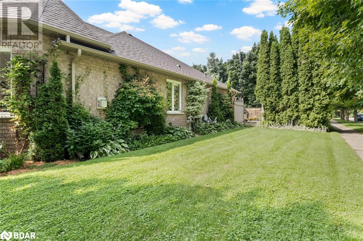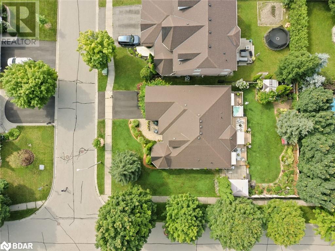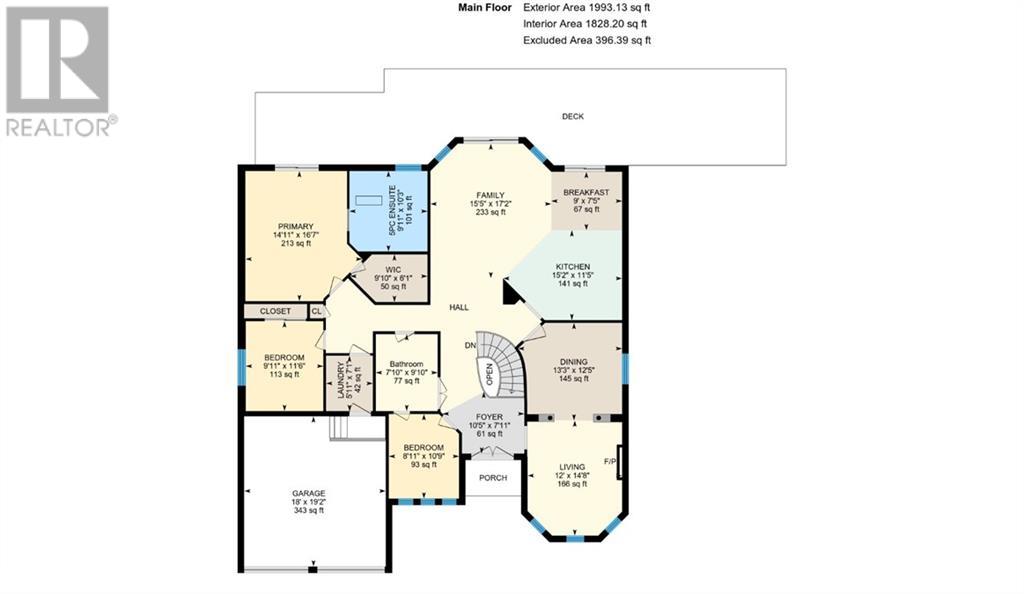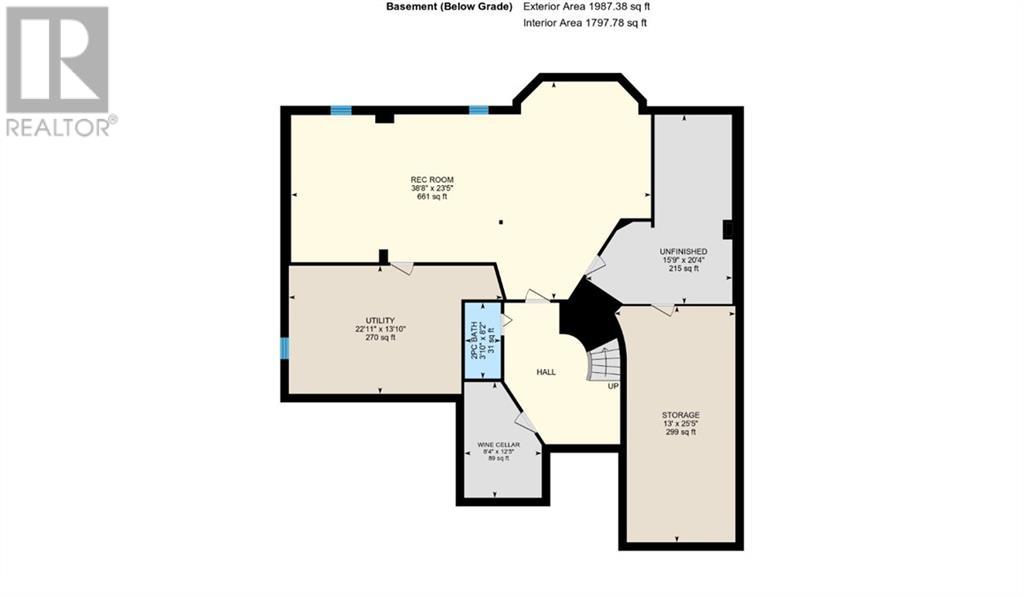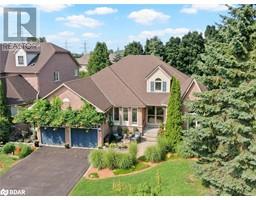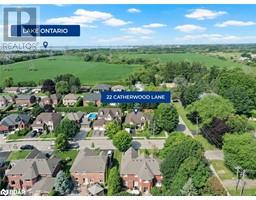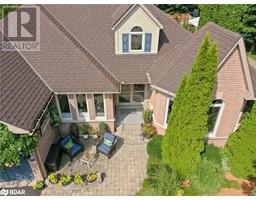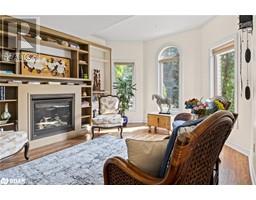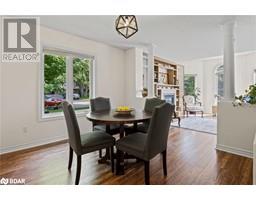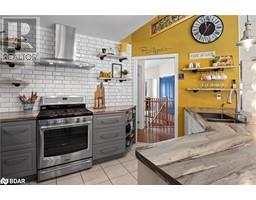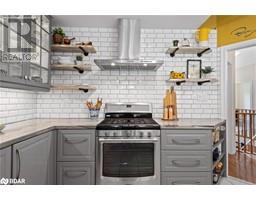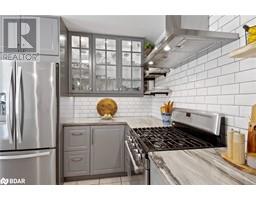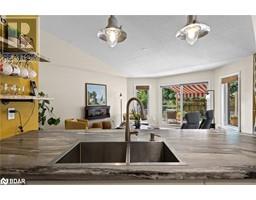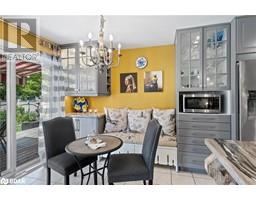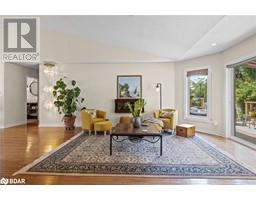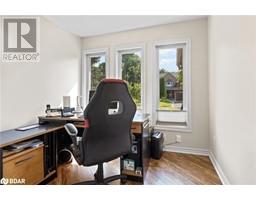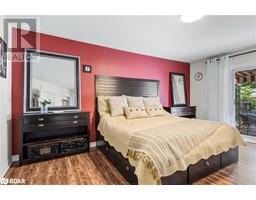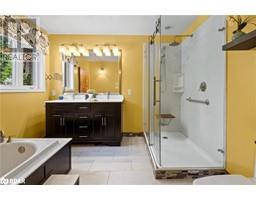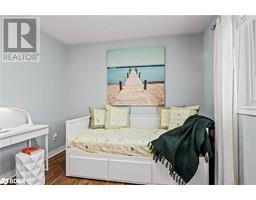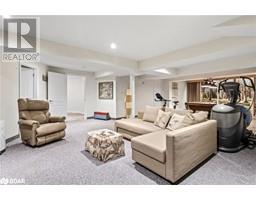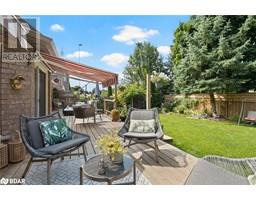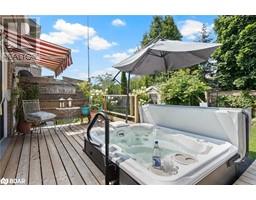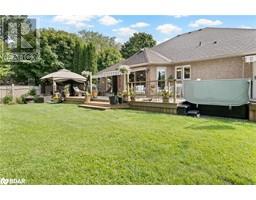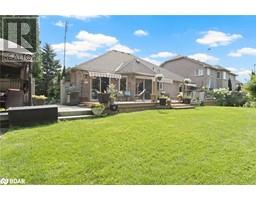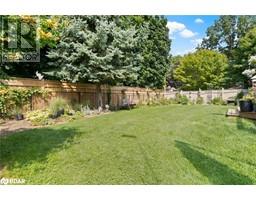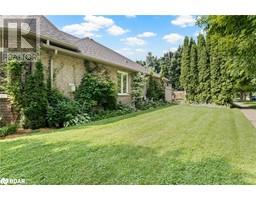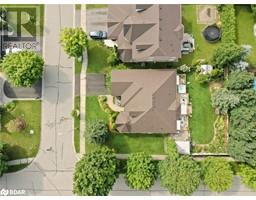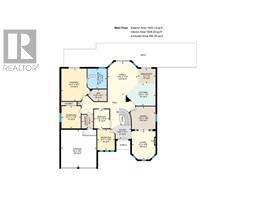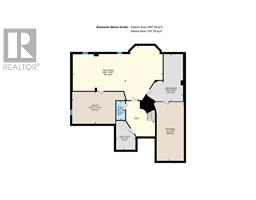22 Catherwood Lane Clarington, Ontario L1B 1C1
$1,099,000
ENJOY NEARLY 4,000 SQFT OF ELEGANT LIVING SPACE AT THIS CORNER LOT HOME IN NEWCASTLE'S BEST NEIGHBOURHOOD! Nestled in an exclusive enclave of executive residences on charming, tree-lined streets, this spacious bungalow offers nearly 4,000 square feet of refined living space. Located in a quiet, mature neighbourhood, you’re within walking distance of downtown Newcastle, the marina, Lake Ontario, and scenic trails. Enjoy easy access to all essential amenities and highways. This impeccably landscaped corner property boasts stunning curb appeal, with in-ground sprinklers and a fully fenced yard surrounded by mature trees and immaculate perennial gardens. Step inside through the double doors into a grand two-storey foyer. The bright, airy living room, featuring a cozy gas fireplace and custom built-ins, seamlessly flows into the formal dining room. The heart of this home is the open-concept family room and kitchen, boasting cathedral ceilings and dual patio door walkouts to a brand-new deck. The eat-in kitchen is designed for maximum space and functionality, with a large breakfast bar, built-in banquette, s/s appliances, tile backsplash, and modern floating shelves. Retreat to the luxurious primary bedroom with a walk-in closet, a lavish 5-piece ensuite, and a private patio door walkout to a hot tub. Two additional bedrooms, a mudroom with built-ins and inside garage entry, and a beautiful 4-piece bathroom round out the main floor. The partially finished basement offers a generous rec room, a convenient 2-piece bathroom, a wine cellar, and ample storage space. Outside, the large deck has three awnings when you need a break from the sun, and the gazebo is perfect for entertaining or relaxing in your private sanctuary. Every day will feel like a peaceful vacation at this #HomeToStay. (id:26218)
Property Details
| MLS® Number | 40624674 |
| Property Type | Single Family |
| Amenities Near By | Marina, Public Transit, Schools |
| Equipment Type | Furnace, Water Heater |
| Features | Paved Driveway, Automatic Garage Door Opener |
| Parking Space Total | 4 |
| Rental Equipment Type | Furnace, Water Heater |
| Structure | Shed |
Building
| Bathroom Total | 3 |
| Bedrooms Above Ground | 3 |
| Bedrooms Total | 3 |
| Appliances | Central Vacuum, Dryer, Refrigerator, Stove, Washer, Hood Fan, Window Coverings, Garage Door Opener |
| Architectural Style | Bungalow |
| Basement Development | Finished |
| Basement Type | Full (finished) |
| Constructed Date | 2002 |
| Construction Style Attachment | Detached |
| Cooling Type | Central Air Conditioning |
| Exterior Finish | Brick |
| Half Bath Total | 1 |
| Heating Fuel | Natural Gas |
| Heating Type | Forced Air |
| Stories Total | 1 |
| Size Interior | 3790 Sqft |
| Type | House |
| Utility Water | Municipal Water |
Parking
| Attached Garage |
Land
| Access Type | Road Access |
| Acreage | No |
| Fence Type | Fence |
| Land Amenities | Marina, Public Transit, Schools |
| Sewer | Municipal Sewage System |
| Size Depth | 99 Ft |
| Size Frontage | 71 Ft |
| Size Total Text | Under 1/2 Acre |
| Zoning Description | R1-1 |
Rooms
| Level | Type | Length | Width | Dimensions |
|---|---|---|---|---|
| Lower Level | 2pc Bathroom | Measurements not available | ||
| Lower Level | Wine Cellar | 8'4'' x 12'5'' | ||
| Lower Level | Utility Room | 22'11'' x 13'10'' | ||
| Lower Level | Storage | 13'0'' x 25'5'' | ||
| Lower Level | Recreation Room | 38'8'' x 23'5'' | ||
| Main Level | 4pc Bathroom | Measurements not available | ||
| Main Level | Bedroom | 8'11'' x 10'9'' | ||
| Main Level | Bedroom | 9'11'' x 11'6'' | ||
| Main Level | Other | 9'10'' x 6'1'' | ||
| Main Level | Full Bathroom | Measurements not available | ||
| Main Level | Primary Bedroom | 14'11'' x 16'7'' | ||
| Main Level | Foyer | 10'5'' x 7'11'' | ||
| Main Level | Laundry Room | 5'11'' x 7'1'' | ||
| Main Level | Family Room | 15'5'' x 17'2'' | ||
| Main Level | Living Room | 12'0'' x 14'8'' | ||
| Main Level | Dining Room | 13'3'' x 12'5'' | ||
| Main Level | Breakfast | 9'0'' x 7'5'' | ||
| Main Level | Kitchen | 15'2'' x 11'5'' |
https://www.realtor.ca/real-estate/27221523/22-catherwood-lane-clarington
Interested?
Contact us for more information

Peggy Hill
Broker
(866) 919-5276
374 Huronia Road
Barrie, Ontario L4N 8Y9
(705) 739-4455
(866) 919-5276
peggyhill.com/


