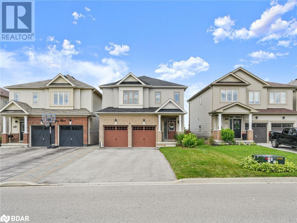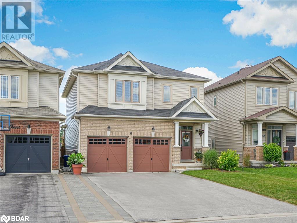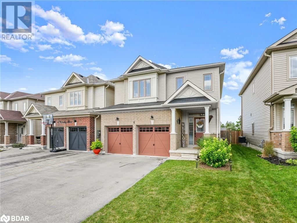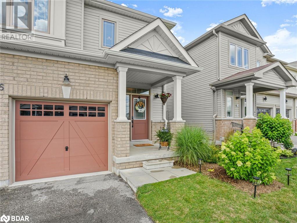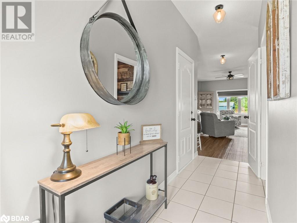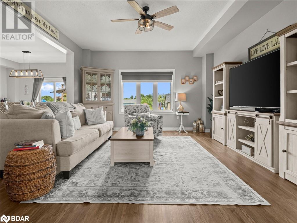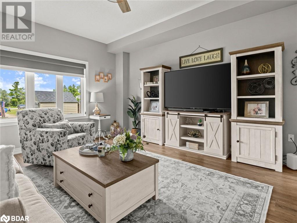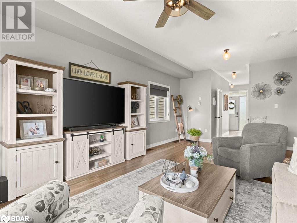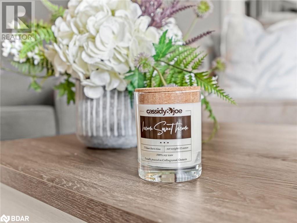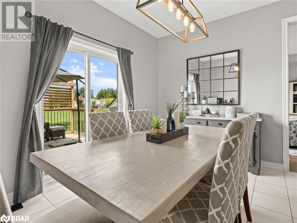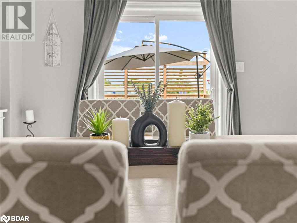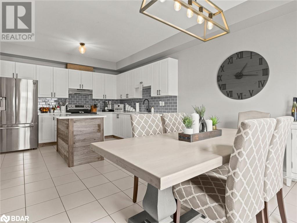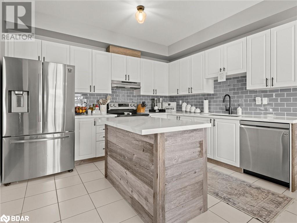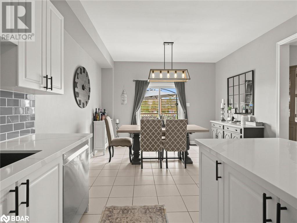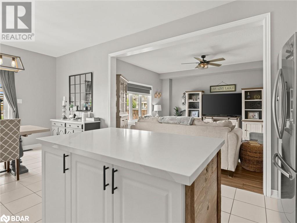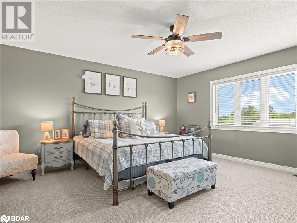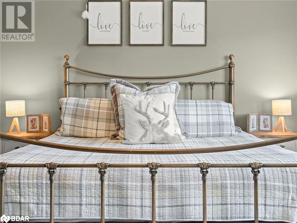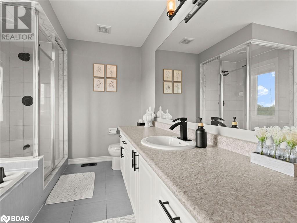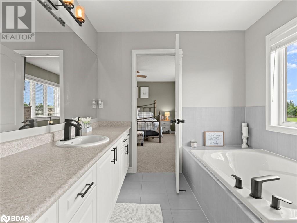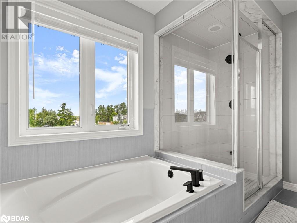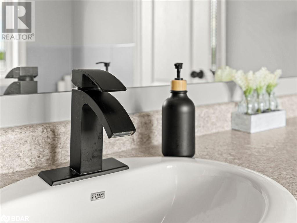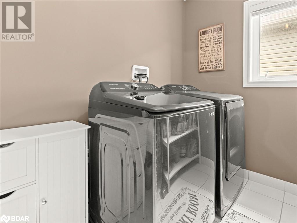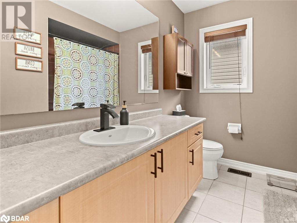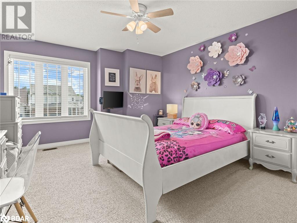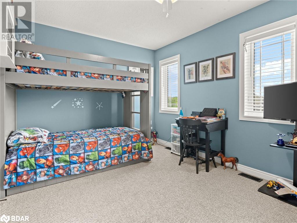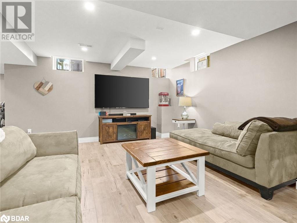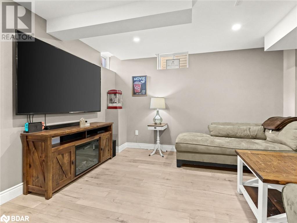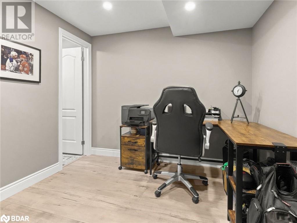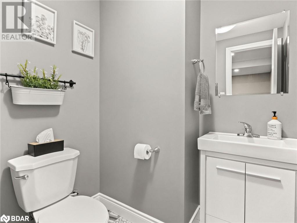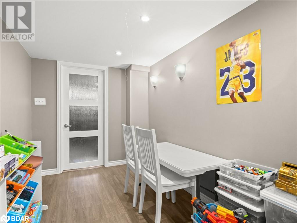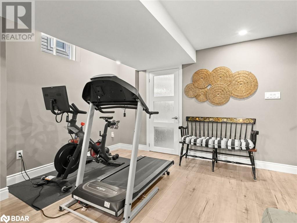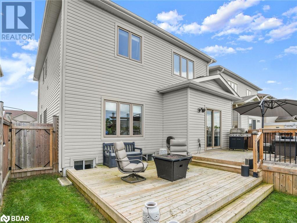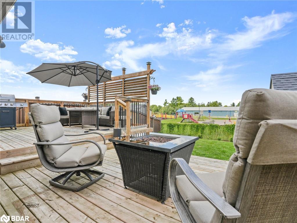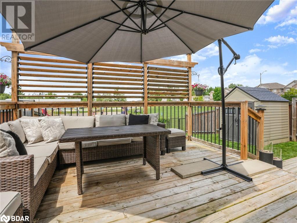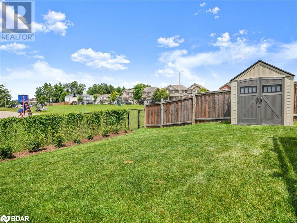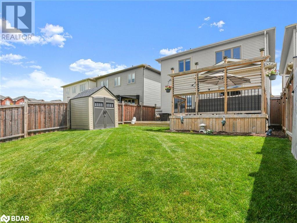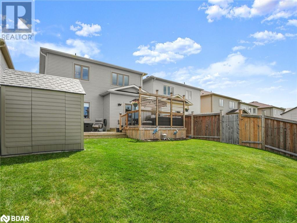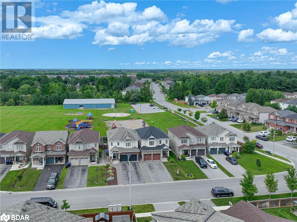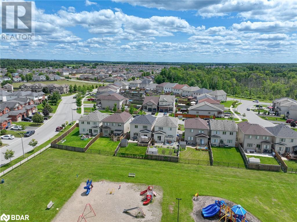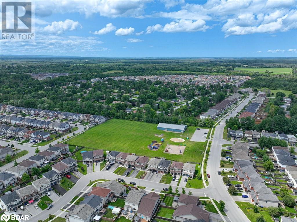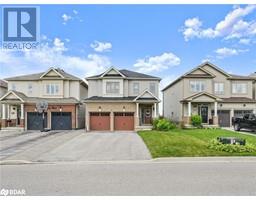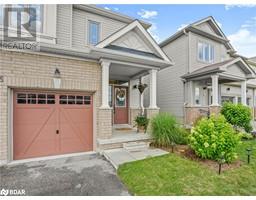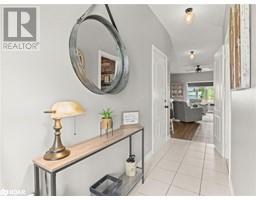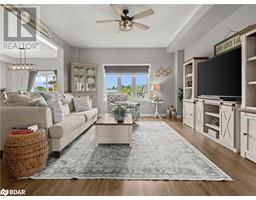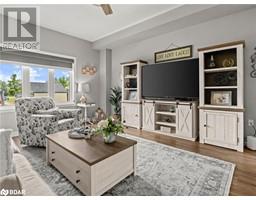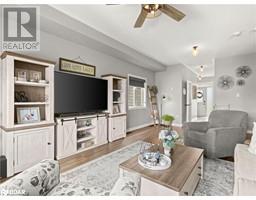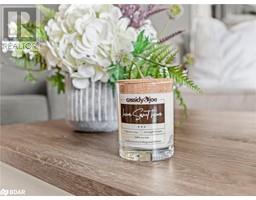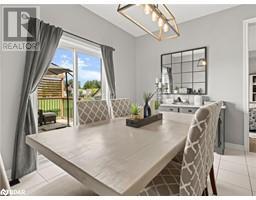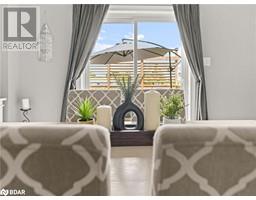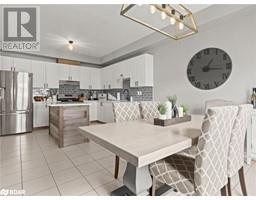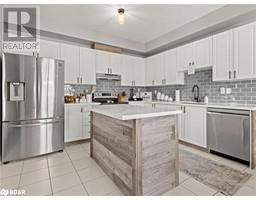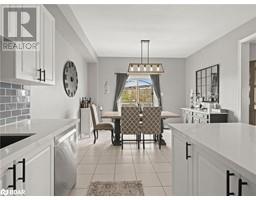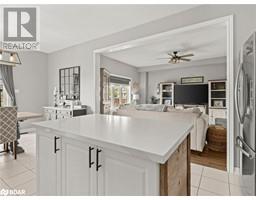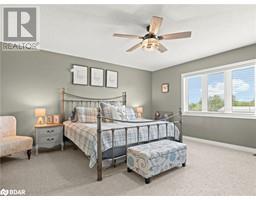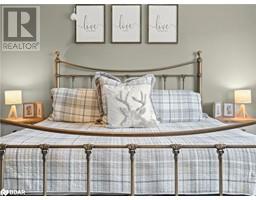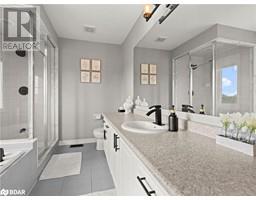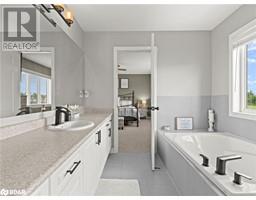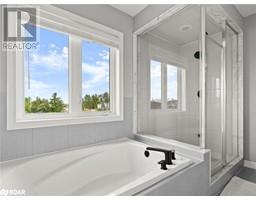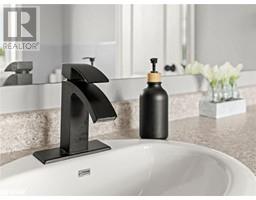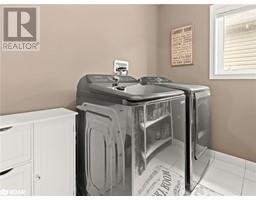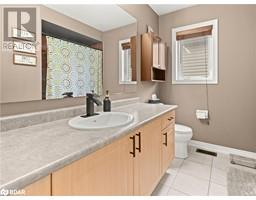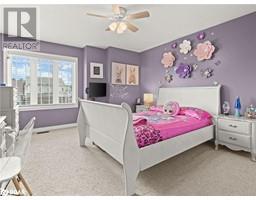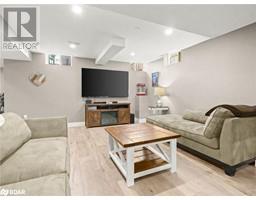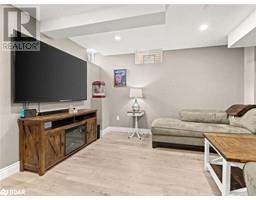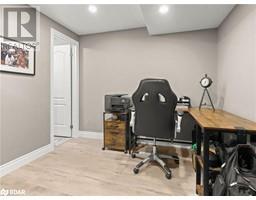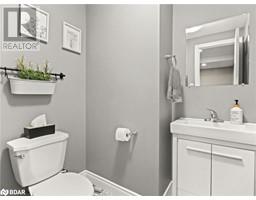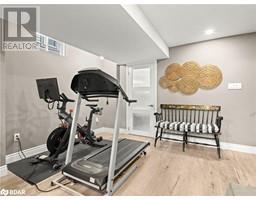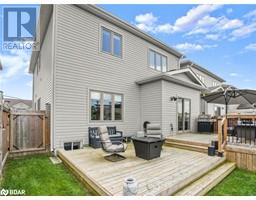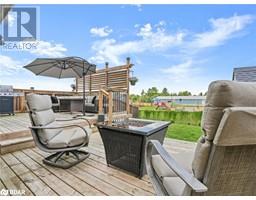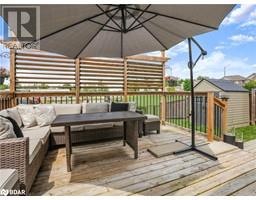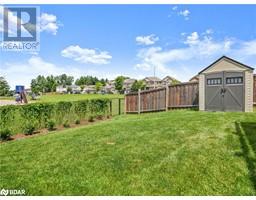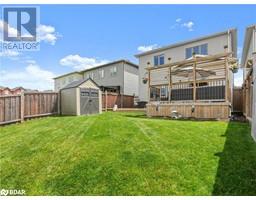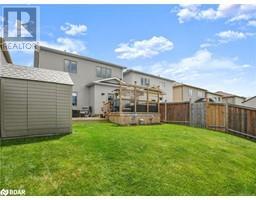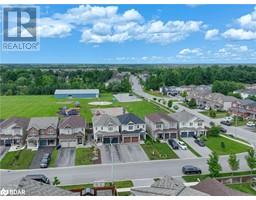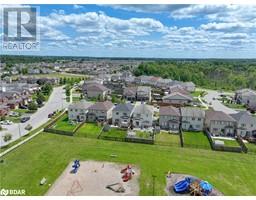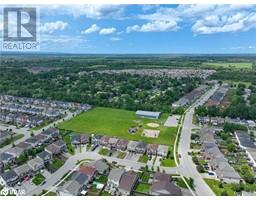6 Mandley Street Angus, Ontario L0M 1B4
$909,900
Welcome to your dream home in a popular, family-friendly neighbourhood! This stunning property features 9-foot ceilings, creating a spacious and inviting atmosphere. The kitchen is a chef’s delight with quartz countertops, a centre island, and custom wood details throughout. Upstairs you will find, convenient upper level laundry, two large secondary bedrooms, and a massive primary bedroom with a walk-in closet and a luxurious ensuite, providing a perfect retreat. The upper level boasts updated carpet throughout for added comfort. The finished basement provides a ton of extra living space, with a large rec room, a 2pc bathroom and an added bonus flex space that would make a perfect office, gym or playroom. Enjoy quiet nights out on the two tiered deck in the fully fenced yard. Don’t miss this opportunity to live in a beautiful home designed with tasteful finishes from top to bottom! Extras: Over 2500 sq ft of finished living space. Updated quartz kitchen countertops. Updated carpet upstairs. Inside access from two-car garage. Finished basement. Amazing family friendly neighbourhood! (id:26218)
Property Details
| MLS® Number | 40624834 |
| Property Type | Single Family |
| Amenities Near By | Golf Nearby, Park, Playground, Public Transit, Schools |
| Communication Type | High Speed Internet |
| Community Features | Community Centre |
| Equipment Type | None |
| Features | Paved Driveway, Sump Pump, Automatic Garage Door Opener |
| Parking Space Total | 6 |
| Rental Equipment Type | None |
| Structure | Porch |
Building
| Bathroom Total | 4 |
| Bedrooms Above Ground | 3 |
| Bedrooms Total | 3 |
| Appliances | Dishwasher, Dryer, Refrigerator, Stove, Washer |
| Architectural Style | 2 Level |
| Basement Development | Finished |
| Basement Type | Full (finished) |
| Constructed Date | 2016 |
| Construction Style Attachment | Link |
| Cooling Type | Central Air Conditioning |
| Exterior Finish | Brick, Vinyl Siding |
| Foundation Type | Poured Concrete |
| Half Bath Total | 2 |
| Heating Fuel | Natural Gas |
| Heating Type | Forced Air |
| Stories Total | 2 |
| Size Interior | 2007 Sqft |
| Type | House |
| Utility Water | Municipal Water |
Parking
| Attached Garage |
Land
| Acreage | No |
| Land Amenities | Golf Nearby, Park, Playground, Public Transit, Schools |
| Landscape Features | Landscaped |
| Sewer | Municipal Sewage System |
| Size Depth | 118 Ft |
| Size Frontage | 36 Ft |
| Size Total Text | Under 1/2 Acre |
| Zoning Description | Residential |
Rooms
| Level | Type | Length | Width | Dimensions |
|---|---|---|---|---|
| Second Level | 4pc Bathroom | Measurements not available | ||
| Second Level | Full Bathroom | Measurements not available | ||
| Second Level | Bedroom | 16'8'' x 12'6'' | ||
| Second Level | Bedroom | 13'7'' x 9'7'' | ||
| Second Level | Primary Bedroom | 17'0'' x 16'4'' | ||
| Basement | 2pc Bathroom | Measurements not available | ||
| Basement | Bonus Room | 14'3'' x 6'9'' | ||
| Basement | Other | 10'8'' x 9'0'' | ||
| Basement | Family Room | 21'11'' x 12'8'' | ||
| Main Level | Laundry Room | Measurements not available | ||
| Main Level | 2pc Bathroom | Measurements not available | ||
| Main Level | Living Room/dining Room | 22'4'' x 13'11'' | ||
| Main Level | Breakfast | 12'5'' x 10' | ||
| Main Level | Kitchen | 12'5'' x 12'5'' |
Utilities
| Cable | Available |
| Electricity | Available |
| Natural Gas | Available |
| Telephone | Available |
https://www.realtor.ca/real-estate/27214075/6-mandley-street-angus
Interested?
Contact us for more information
Cassidy Lemoine
Salesperson
(705) 722-5246

218 Bayfield St.#200
Barrie, Ontario L4M 3B5
(705) 722-7100
(705) 722-5246
www.remaxchay.com/


