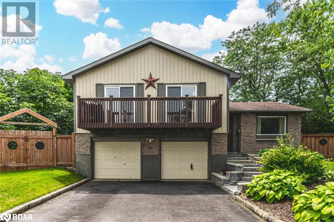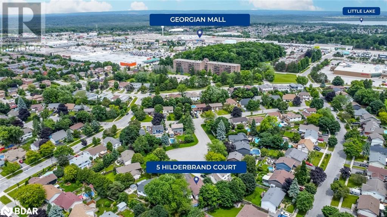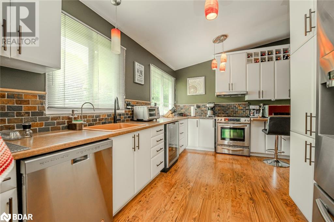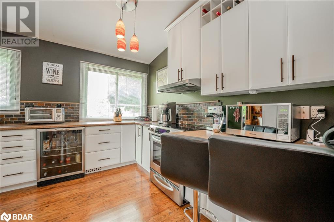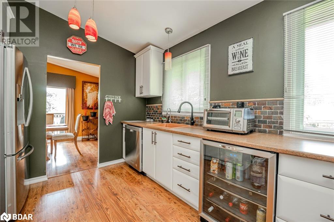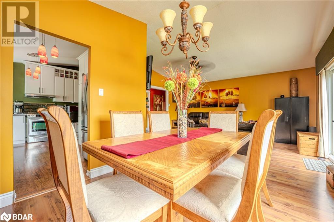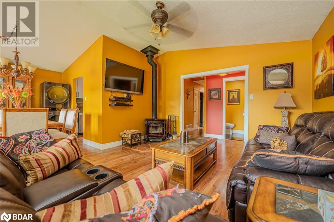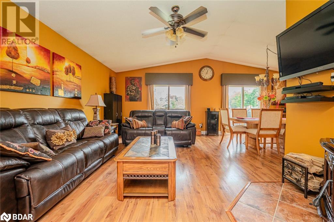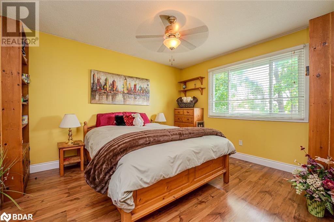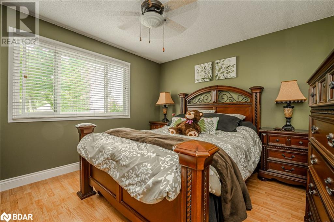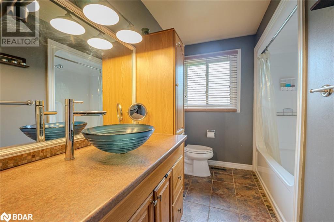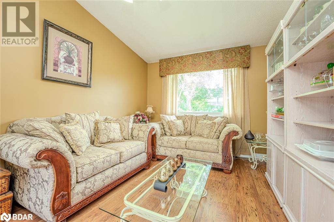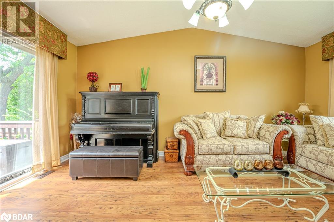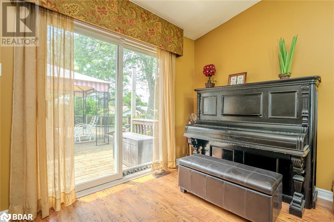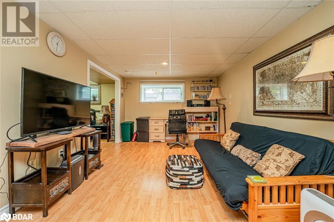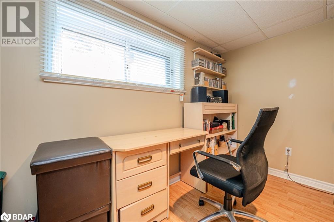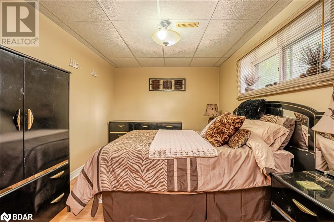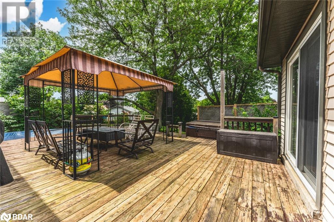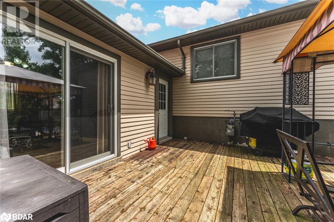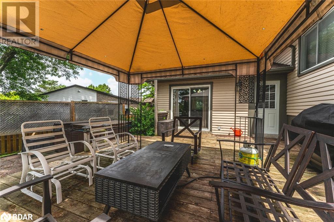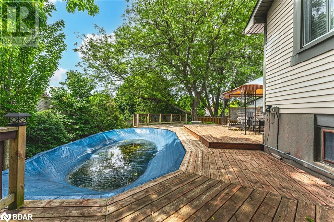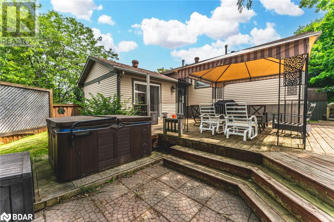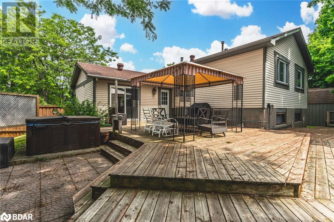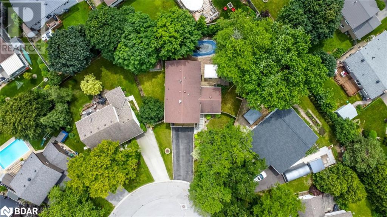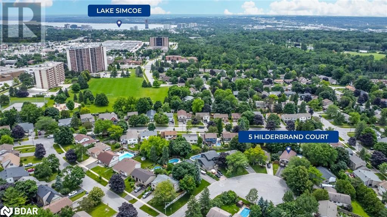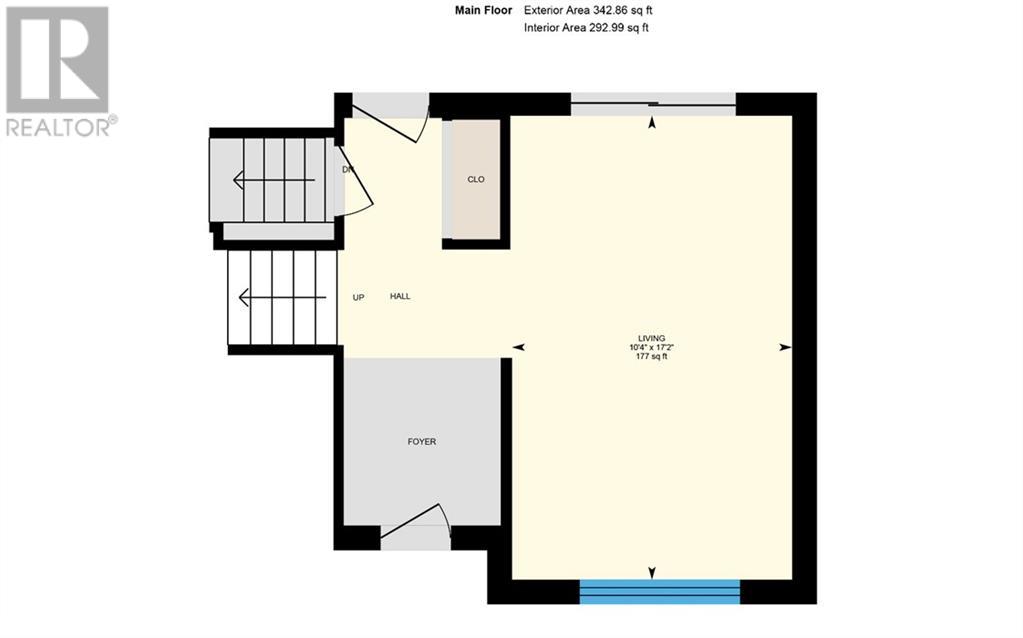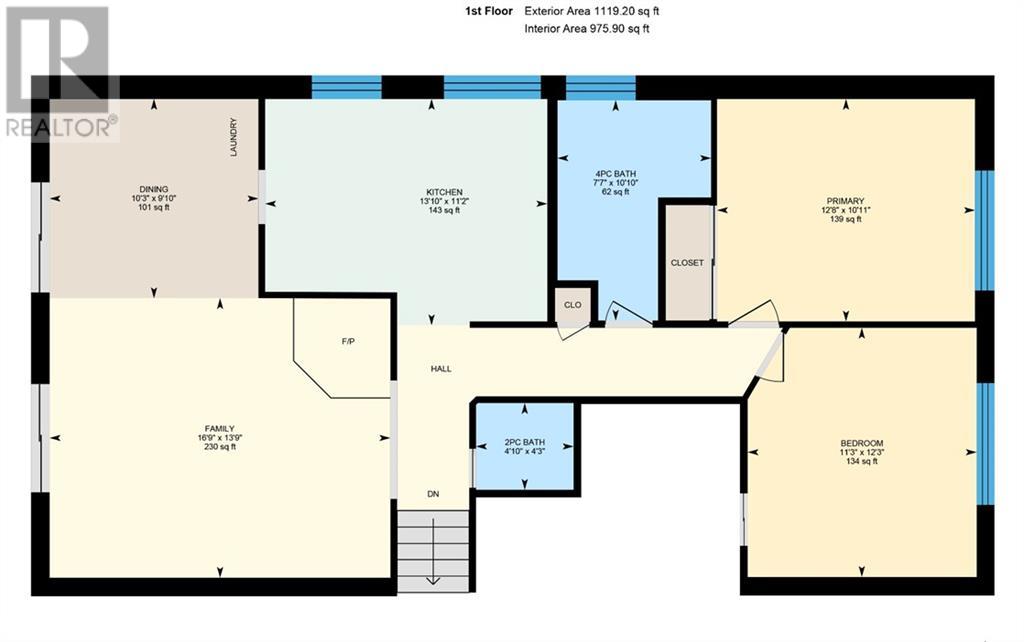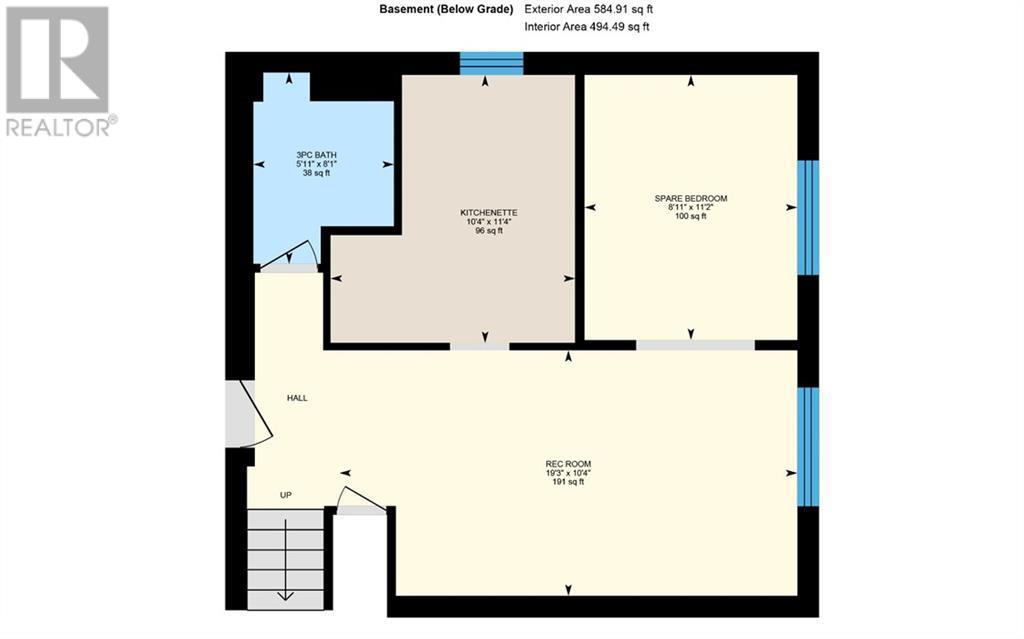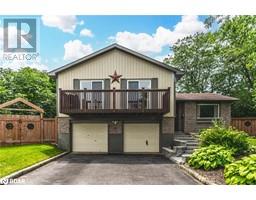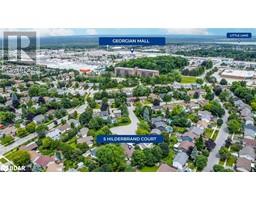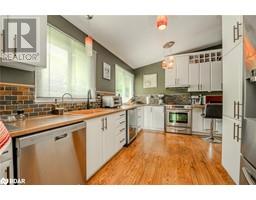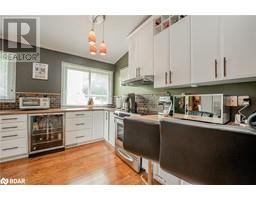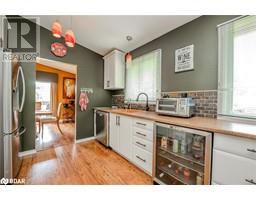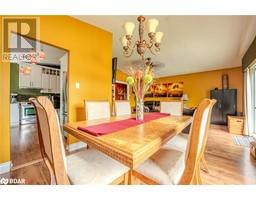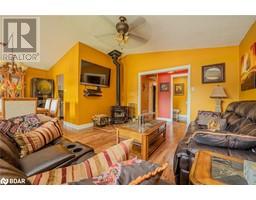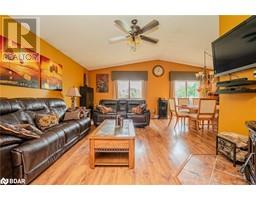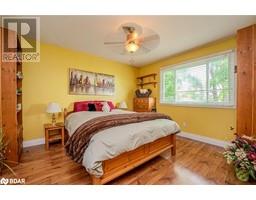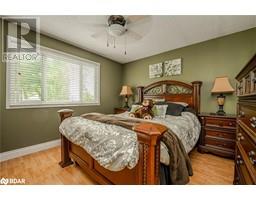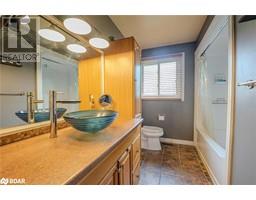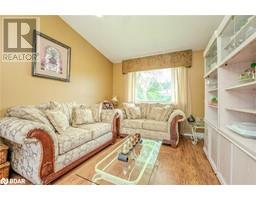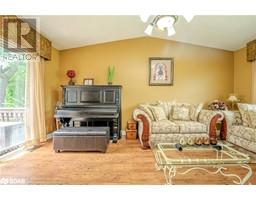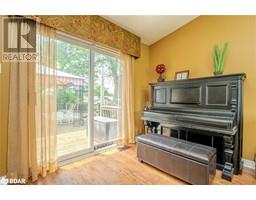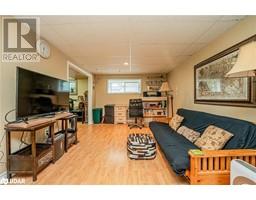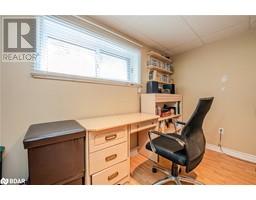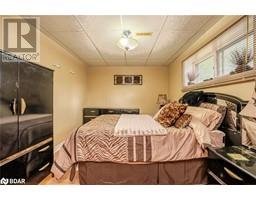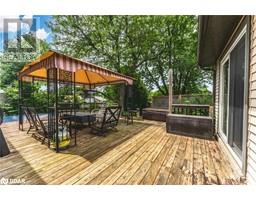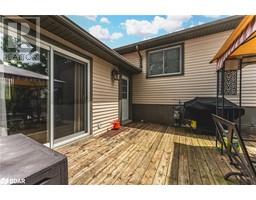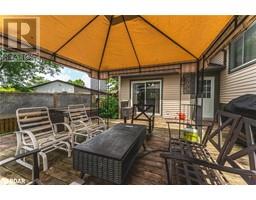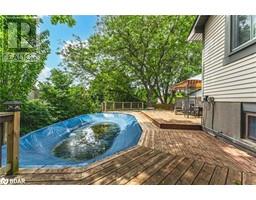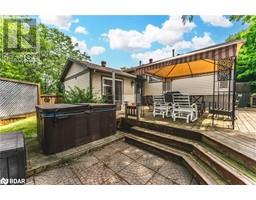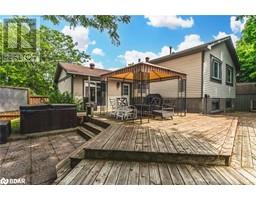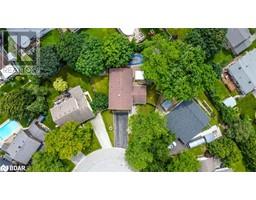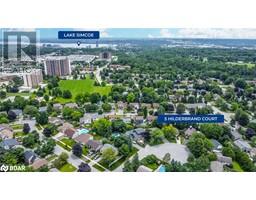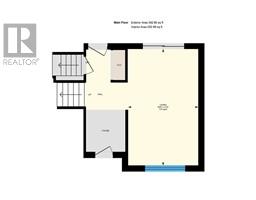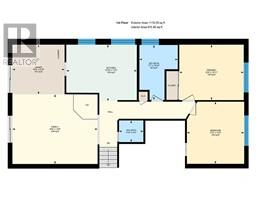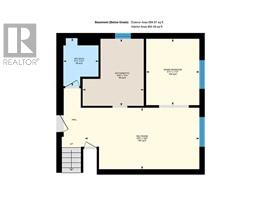5 Hilderbrand Court Barrie, Ontario L4N 4N2
$725,000
STUNNING NORTH END BARRIE HOME WITH A PRIVATE BACKYARD OASIS & IN-LAW SUITE POTENTIAL! Welcome to this fantastic updated home, nestled on a quiet court in the sought-after North End of Barrie. Situated on a generous pie-shaped lot, this property is just steps away from shopping, bus stops, and parks, with quick access to Highway 400 and amenities. The home's exterior is picture-perfect, featuring gorgeous landscaping, a double-car garage, and a beautiful stone walkway. A double-wide gate leads to the backyard, and there's ample parking available in the driveway. Step inside to discover a thoughtfully designed model boasting a full bathroom, a two-piece bathroom on the main floor, and a full bathroom downstairs. The vaulted living room ceiling creates an airy and inviting atmosphere, complemented by a patio door walkout to the deck. The family room with a cozy gas fireplace is open to the dining room and kitchen area. Enjoy the convenience of two additional patio door walkouts, a vaulted ceiling, and sleek laminate floors. The functional kitchen offers abundant storage, stainless steel appliances, a built-in bar fridge, and large windows that flood the space with natural light. A separate entrance leads to the finished basement, perfect for multi-generational families or a potential in-law suite. This space includes a bedroom, a second kitchen, and a spacious rec room. The secluded backyard is a true retreat. It features an above-ground pool and a large deck for entertaining. This #HomeToStay offers endless possibilities for families of all sizes! (id:26218)
Open House
This property has open houses!
11:00 am
Ends at:1:00 pm
Property Details
| MLS® Number | 40625020 |
| Property Type | Single Family |
| Amenities Near By | Public Transit, Shopping |
| Community Features | Quiet Area |
| Equipment Type | None |
| Features | Paved Driveway, Gazebo |
| Parking Space Total | 6 |
| Pool Type | Above Ground Pool |
| Rental Equipment Type | None |
Building
| Bathroom Total | 3 |
| Bedrooms Above Ground | 2 |
| Bedrooms Below Ground | 1 |
| Bedrooms Total | 3 |
| Appliances | Dryer, Stove, Water Softener, Washer |
| Basement Development | Finished |
| Basement Type | Full (finished) |
| Constructed Date | 1974 |
| Construction Style Attachment | Detached |
| Cooling Type | Central Air Conditioning |
| Exterior Finish | Brick |
| Foundation Type | Poured Concrete |
| Half Bath Total | 1 |
| Heating Fuel | Natural Gas |
| Heating Type | Forced Air |
| Size Interior | 2453 Sqft |
| Type | House |
| Utility Water | Municipal Water |
Parking
| Attached Garage |
Land
| Access Type | Highway Nearby |
| Acreage | No |
| Land Amenities | Public Transit, Shopping |
| Sewer | Municipal Sewage System |
| Size Depth | 105 Ft |
| Size Frontage | 38 Ft |
| Size Total Text | Under 1/2 Acre |
| Zoning Description | R2 |
Rooms
| Level | Type | Length | Width | Dimensions |
|---|---|---|---|---|
| Basement | 3pc Bathroom | Measurements not available | ||
| Basement | Bedroom | 11'2'' x 8'11'' | ||
| Basement | Recreation Room | 10'4'' x 19'3'' | ||
| Basement | Kitchen | 11'4'' x 10'4'' | ||
| Main Level | Living Room | 10'4'' x 17'2'' | ||
| Upper Level | 4pc Bathroom | Measurements not available | ||
| Upper Level | 2pc Bathroom | Measurements not available | ||
| Upper Level | Bedroom | 12'3'' x 11'3'' | ||
| Upper Level | Primary Bedroom | 10'11'' x 12'8'' | ||
| Upper Level | Family Room | 13'9'' x 16'9'' | ||
| Upper Level | Dining Room | 9'10'' x 10'3'' | ||
| Upper Level | Kitchen | 11'2'' x 13'10'' |
https://www.realtor.ca/real-estate/27211836/5-hilderbrand-court-barrie
Interested?
Contact us for more information
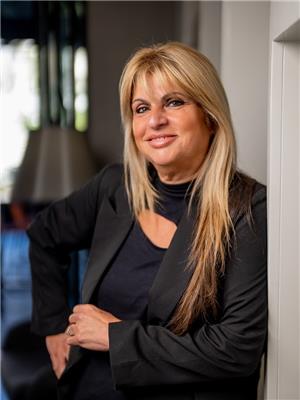
Peggy Hill
Broker
(866) 919-5276
374 Huronia Road
Barrie, Ontario L4N 8Y9
(705) 739-4455
(866) 919-5276
peggyhill.com/

Michael Gleason
Broker
(866) 919-5276
374 Huronia Road Unit: 101
Barrie, Ontario L4N 8Y9
(705) 739-4455
(866) 919-5276
peggyhill.com/


