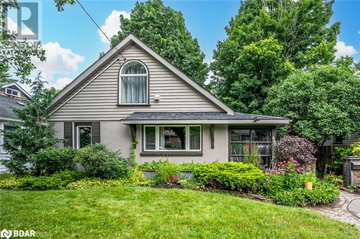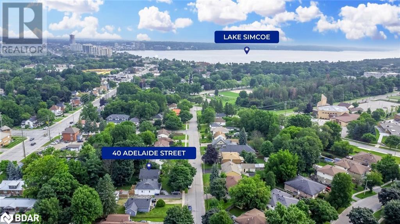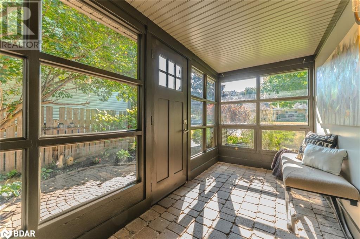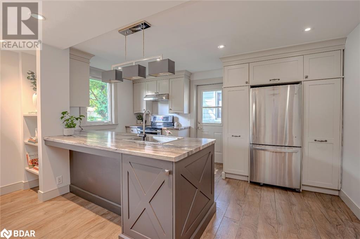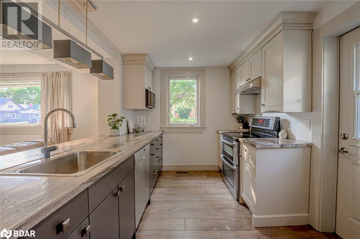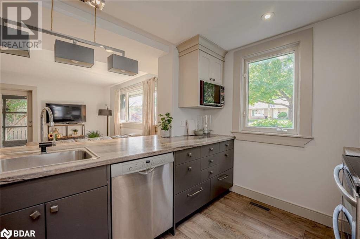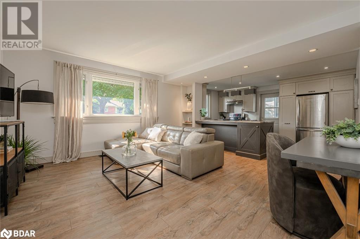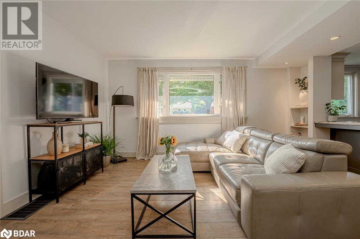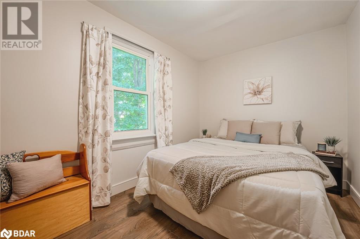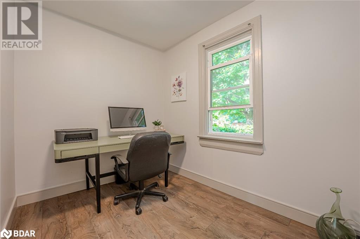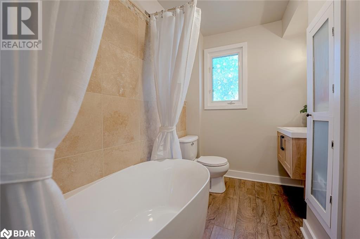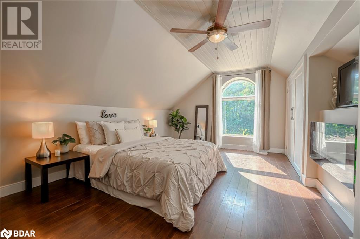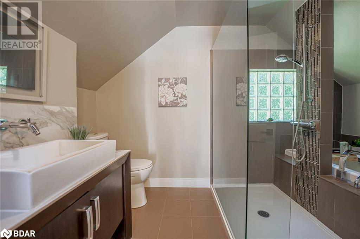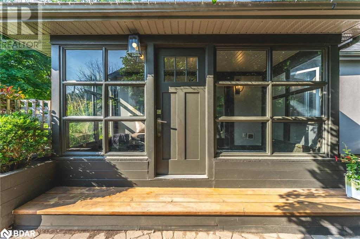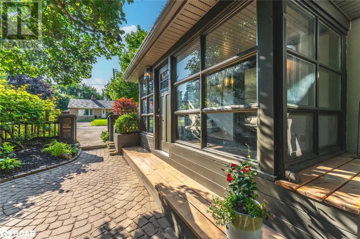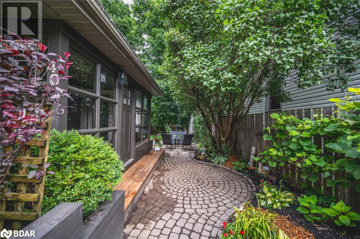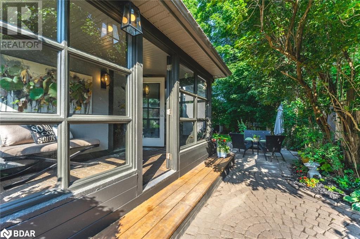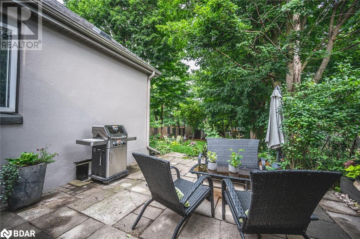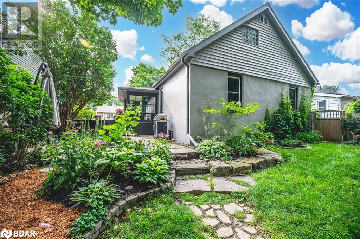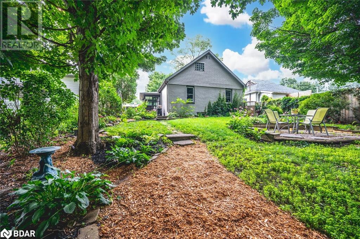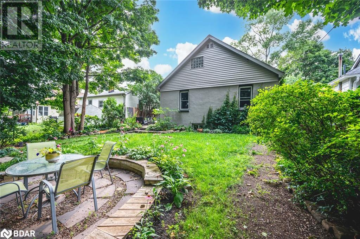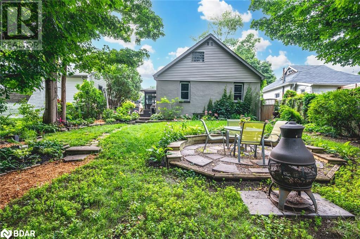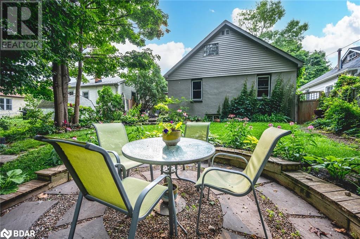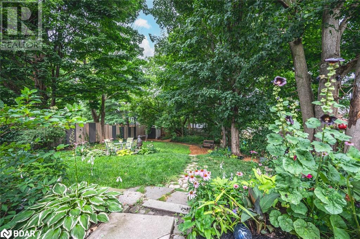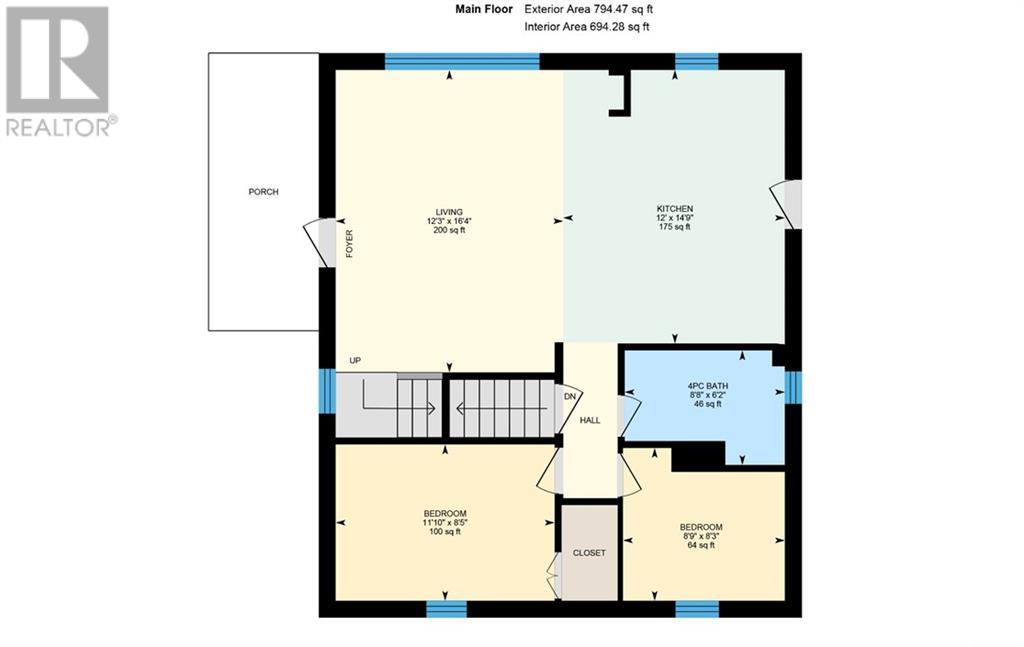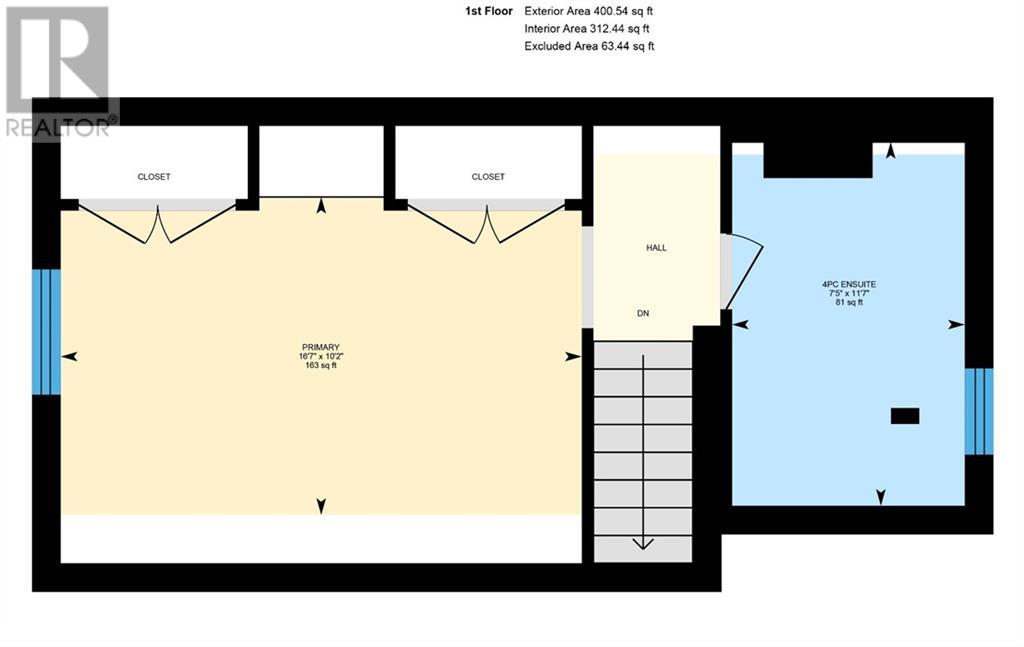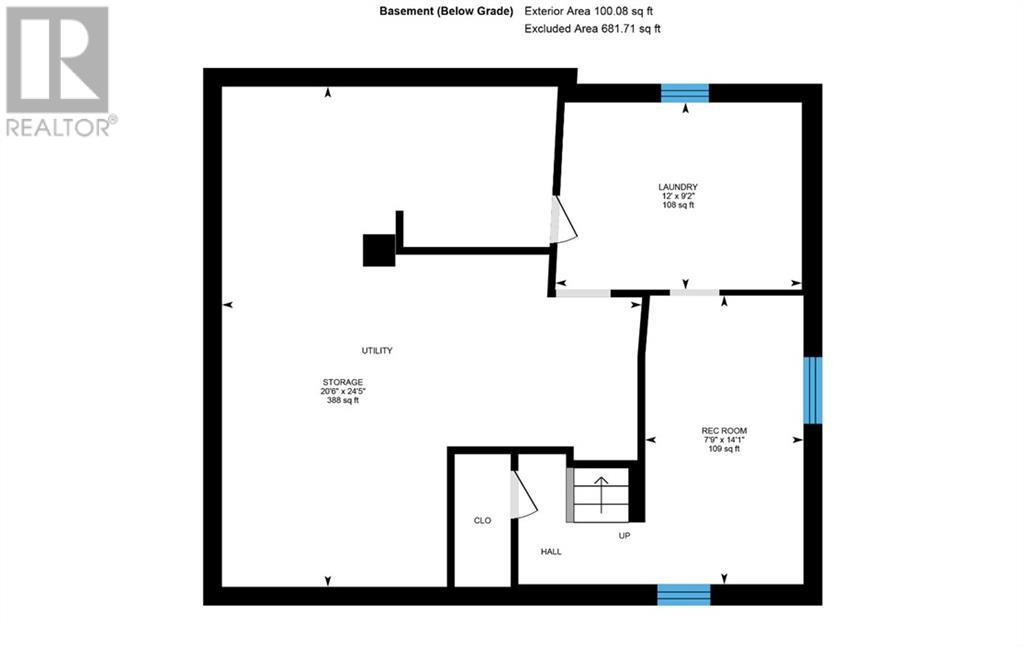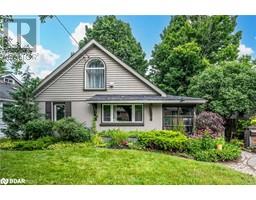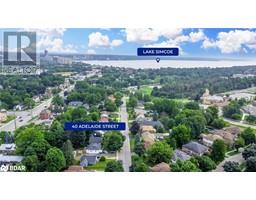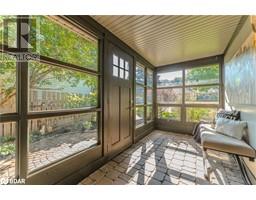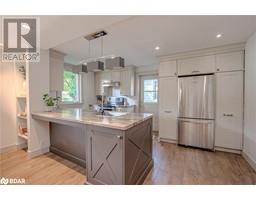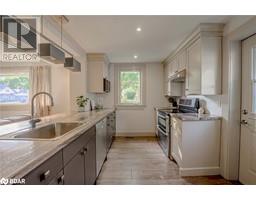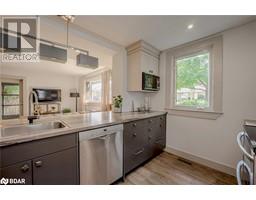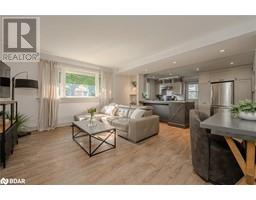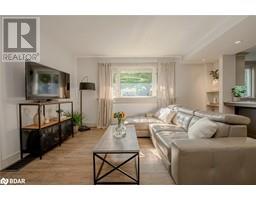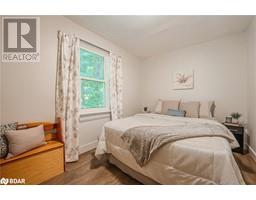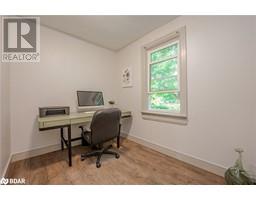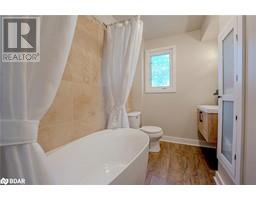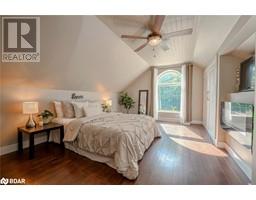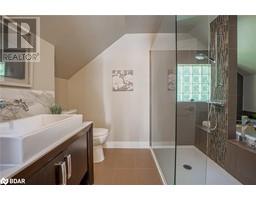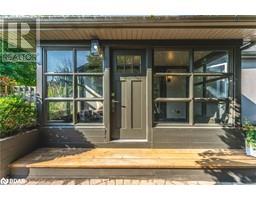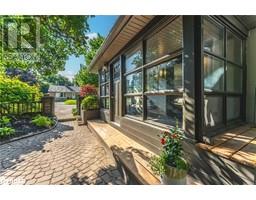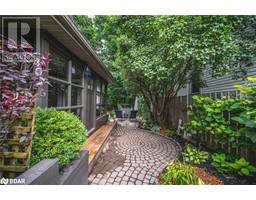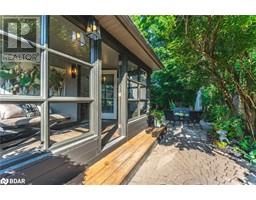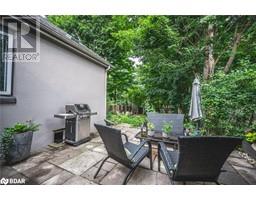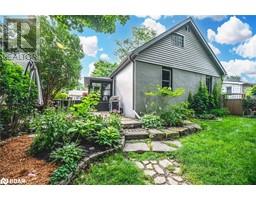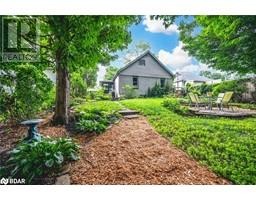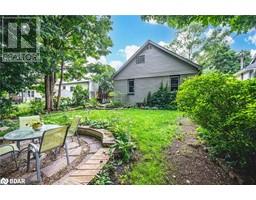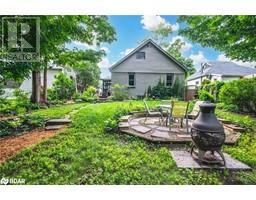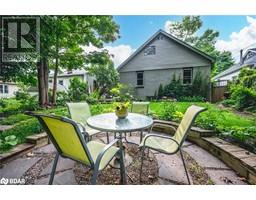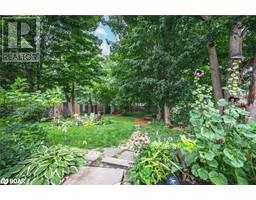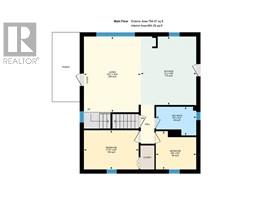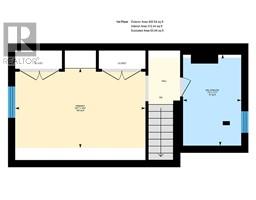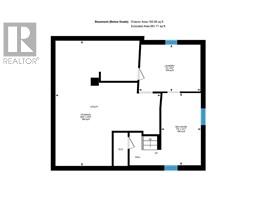40 Adelaide Street Barrie, Ontario L4N 3T5
$649,900
DISCOVER THIS FULLY UPDATED HOME WITH A SECLUDED BACKYARD PARADISE IN A PRIME LOCATION! This charming home is ideally located in a vibrant, established community with convenient access to Highway 400, downtown, and the waterfront. Nestled on an expansive 46’ x 165’ lot, this property boasts enchanting curb appeal with perennial gardens and an interlock walkway leading to an enclosed front porch. Step inside to discover a contemporary interior with updated flooring, fresh paint, and modern finishes. The gorgeous kitchen, featuring a separate entrance, is open to the sun-filled living room. The main floor offers two generously sized bedrooms and a beautifully updated 4-piece bathroom. The upper floor is dedicated to a luxurious primary suite with dual closets, an electric fireplace, and a spa-like 4-piece ensuite bathroom. The partially finished basement offers additional living space and boasts large windows for tons of natural light. The outdoor space is a true oasis! Enjoy a massive, fully-fenced backyard with unparalleled privacy and towering mature trees, a rare find! It's the perfect setting for entertaining, gardening, or simply unwinding in your private sanctuary. Take advantage of this incredible opportunity to make this your dream #HomeToStay. (id:26218)
Property Details
| MLS® Number | 40623807 |
| Property Type | Single Family |
| Amenities Near By | Beach, Hospital, Park, Playground, Public Transit, Schools |
| Equipment Type | None |
| Features | Sump Pump |
| Parking Space Total | 2 |
| Rental Equipment Type | None |
Building
| Bathroom Total | 2 |
| Bedrooms Above Ground | 3 |
| Bedrooms Total | 3 |
| Appliances | Dishwasher, Dryer, Refrigerator, Stove, Washer |
| Basement Development | Partially Finished |
| Basement Type | Full (partially Finished) |
| Constructed Date | 1950 |
| Construction Style Attachment | Detached |
| Cooling Type | None |
| Exterior Finish | Stucco, Vinyl Siding |
| Fixture | Ceiling Fans |
| Foundation Type | Poured Concrete |
| Heating Fuel | Natural Gas |
| Heating Type | Forced Air |
| Stories Total | 2 |
| Size Interior | 1424 Sqft |
| Type | House |
| Utility Water | Municipal Water |
Land
| Access Type | Highway Access |
| Acreage | No |
| Land Amenities | Beach, Hospital, Park, Playground, Public Transit, Schools |
| Sewer | Municipal Sewage System |
| Size Depth | 165 Ft |
| Size Frontage | 46 Ft |
| Size Total Text | Under 1/2 Acre |
| Zoning Description | R3 |
Rooms
| Level | Type | Length | Width | Dimensions |
|---|---|---|---|---|
| Lower Level | Laundry Room | Measurements not available | ||
| Lower Level | Storage | 20'6'' x 24'5'' | ||
| Lower Level | Recreation Room | 7'9'' x 14'1'' | ||
| Main Level | 4pc Bathroom | Measurements not available | ||
| Main Level | Bedroom | 8'3'' x 8'9'' | ||
| Main Level | Bedroom | 8'5'' x 11'10'' | ||
| Main Level | Living Room | 16'4'' x 12'3'' | ||
| Main Level | Kitchen | 14'9'' x 12'0'' | ||
| Upper Level | Full Bathroom | Measurements not available | ||
| Upper Level | Primary Bedroom | 16'7'' x 10'2'' |
https://www.realtor.ca/real-estate/27211269/40-adelaide-street-barrie
Interested?
Contact us for more information

Peggy Hill
Broker
(866) 919-5276
374 Huronia Road
Barrie, Ontario L4N 8Y9
(705) 739-4455
(866) 919-5276
peggyhill.com/

Jaime Darroch
Salesperson
(866) 919-5276
374 Huronia Road
Barrie, Ontario L4N 8Y9
(705) 739-4455
(866) 919-5276
peggyhill.com/


