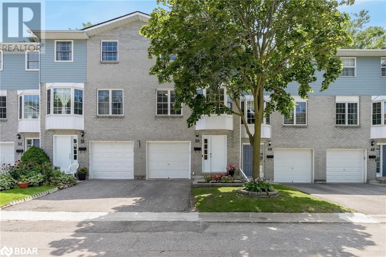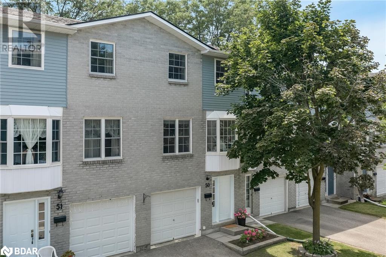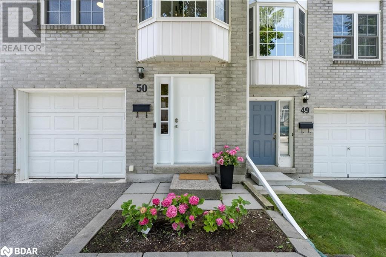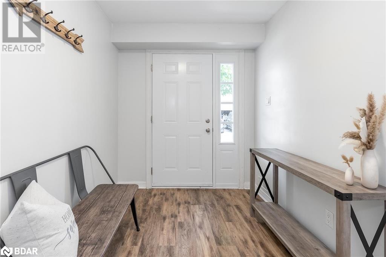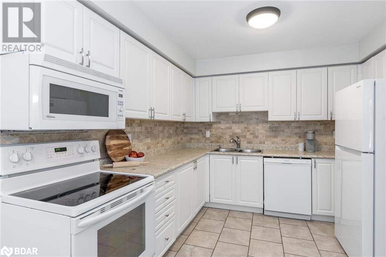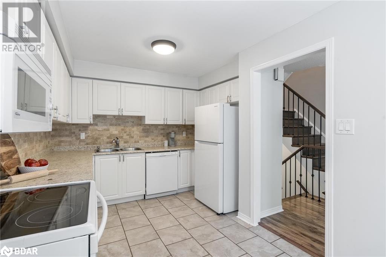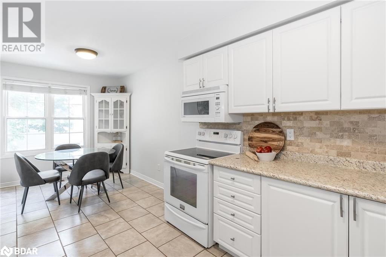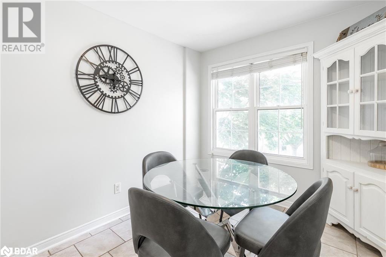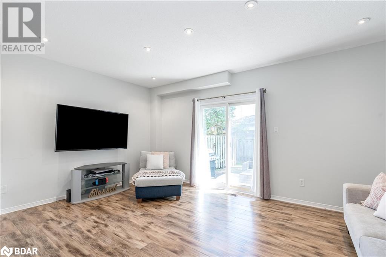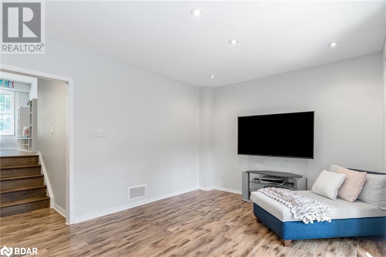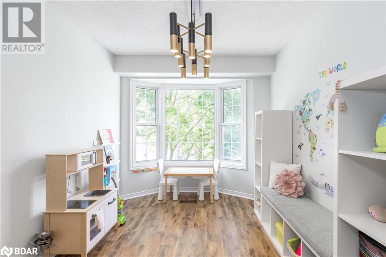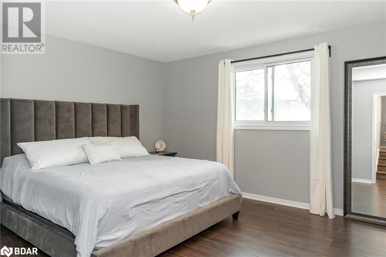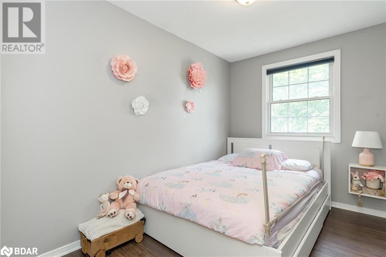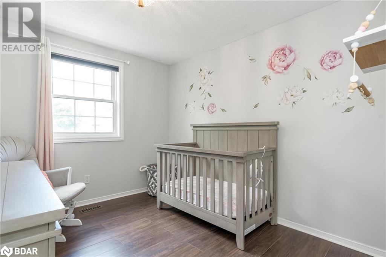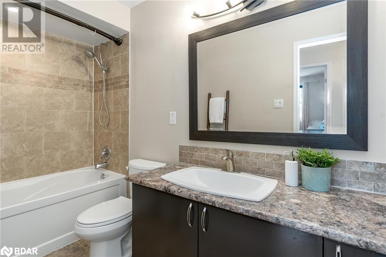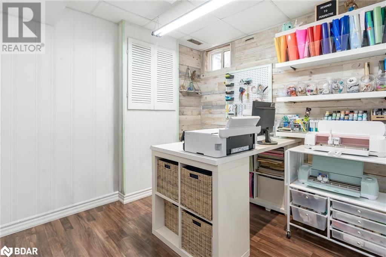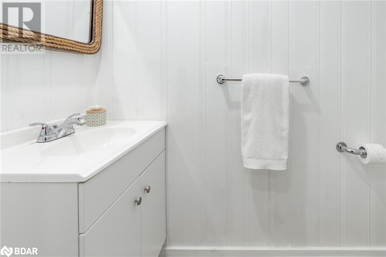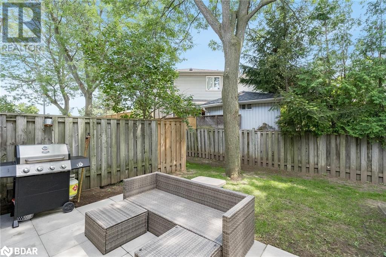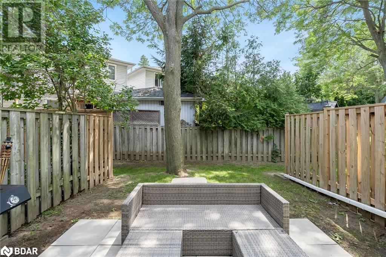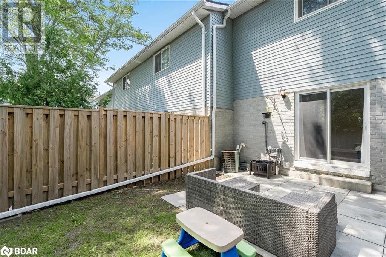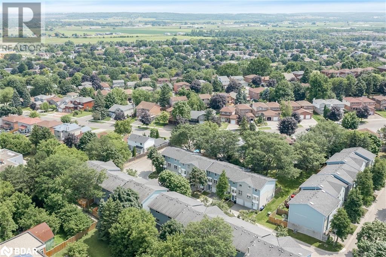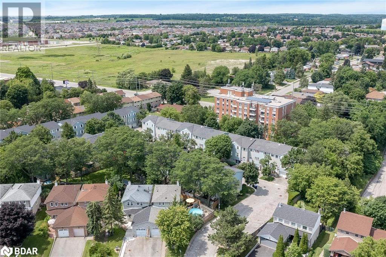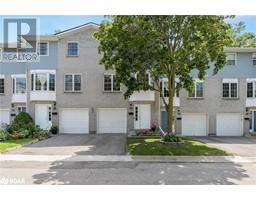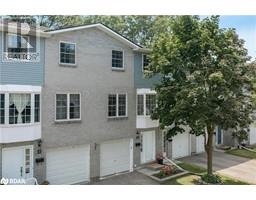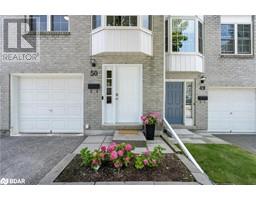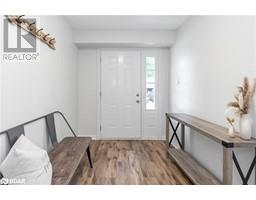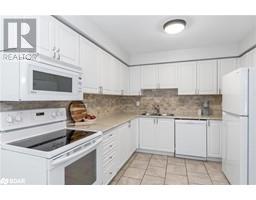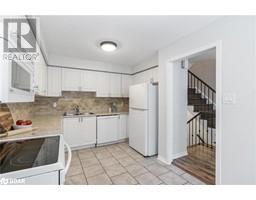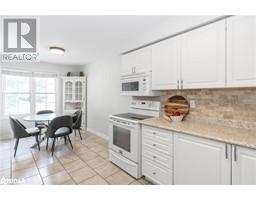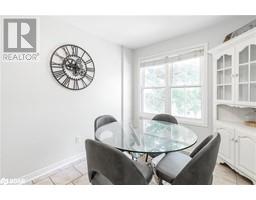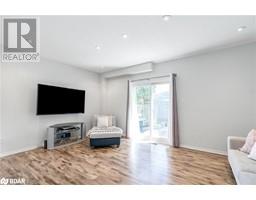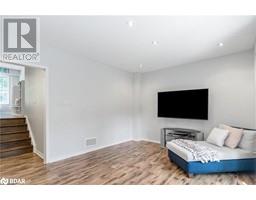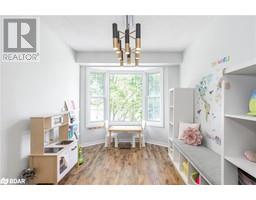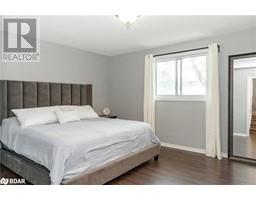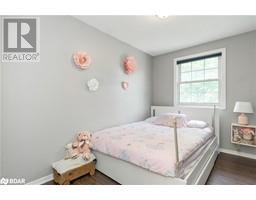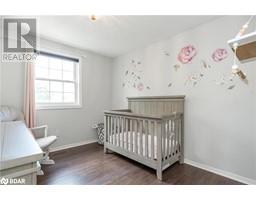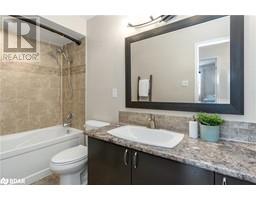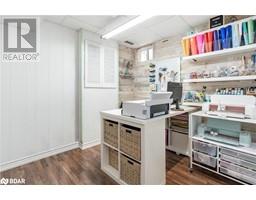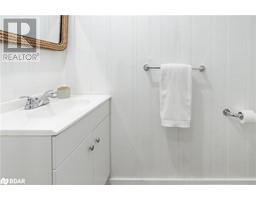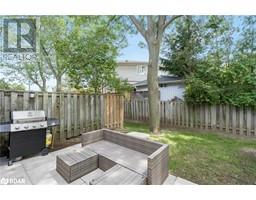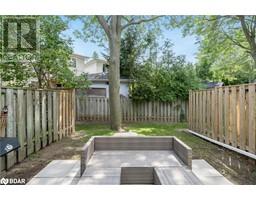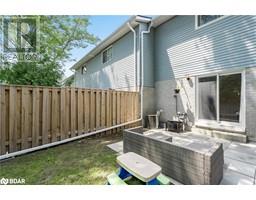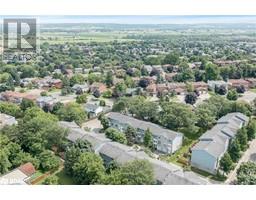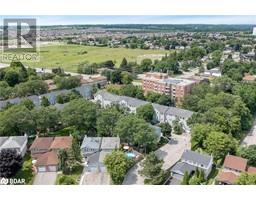50 Harmony Circle Bradford, Ontario L3Z 2T9
$650,000Maintenance, Insurance
$384.27 Monthly
Maintenance, Insurance
$384.27 MonthlyTop 5 Reasons You Will Love This Condo: 1) Beautiful move-in ready townhome condo, conveniently located near top-rated schools and just a short, pleasant walk from all the essential amenities and vibrant local attractions 2) Main level showcasing a harmonious design, featuring a distinct dining room for formal gatherings, a cozy eat-in kitchen perfect for casual meals, and a welcoming living room that opens to a serene private backyard patio 3) Upper level hosting three generously sized bedrooms, highlighted by a primary suite that includes two walk-in closets and a beautifully updated 4-piece bathroom completed in 2019 4) Additional living space provided by a fully finished basement equipped with convenient laundry facilities, a powder room ideal for guest usage, and an adaptable office space that could efficiently serve as an additional bedroom 5) Quietly positioned in a tranquil neighbourhood adorned with picturesque mature trees, while being settled in the heart of Bradford, offering an ideal opportunity as a perfect starter home. 1,604 Fin.sq.ft. Age 36. Visit our website for more detailed information. (id:26218)
Property Details
| MLS® Number | 40622456 |
| Property Type | Single Family |
| Amenities Near By | Park, Schools |
| Community Features | Community Centre |
| Equipment Type | None |
| Features | Paved Driveway |
| Parking Space Total | 2 |
| Rental Equipment Type | None |
Building
| Bathroom Total | 2 |
| Bedrooms Above Ground | 3 |
| Bedrooms Total | 3 |
| Appliances | Dishwasher, Dryer, Refrigerator, Stove, Washer |
| Basement Development | Finished |
| Basement Type | Full (finished) |
| Constructed Date | 1988 |
| Construction Style Attachment | Attached |
| Cooling Type | Central Air Conditioning |
| Exterior Finish | Brick, Vinyl Siding |
| Foundation Type | Poured Concrete |
| Half Bath Total | 1 |
| Heating Fuel | Natural Gas |
| Heating Type | Forced Air |
| Size Interior | 1604 Sqft |
| Type | Row / Townhouse |
| Utility Water | Municipal Water |
Parking
| Attached Garage |
Land
| Acreage | No |
| Fence Type | Partially Fenced |
| Land Amenities | Park, Schools |
| Sewer | Municipal Sewage System |
| Size Total Text | Under 1/2 Acre |
| Zoning Description | R4 |
Rooms
| Level | Type | Length | Width | Dimensions |
|---|---|---|---|---|
| Second Level | 4pc Bathroom | Measurements not available | ||
| Second Level | Bedroom | 10'10'' x 9'2'' | ||
| Second Level | Bedroom | 11'3'' x 7'8'' | ||
| Second Level | Primary Bedroom | 13'7'' x 12'7'' | ||
| Basement | 2pc Bathroom | Measurements not available | ||
| Basement | Office | 11'0'' x 8'6'' | ||
| Main Level | Living Room | 17'2'' x 11'11'' | ||
| Main Level | Dining Room | 15'8'' x 8'7'' | ||
| Main Level | Eat In Kitchen | 20'3'' x 10'0'' |
https://www.realtor.ca/real-estate/27209711/50-harmony-circle-bradford
Interested?
Contact us for more information

Mark Faris
Broker
(705) 797-8486
www.facebook.com/themarkfaristeam

443 Bayview Drive
Barrie, Ontario L4N 8Y2
(705) 797-8485
(705) 797-8486
www.faristeam.ca

Thomas Faris
Salesperson
(705) 797-8486

6288 Yonge Street
Innisfil, Ontario L0L 1K0
(705) 797-8485
(705) 797-8486
www.faristeam.ca


