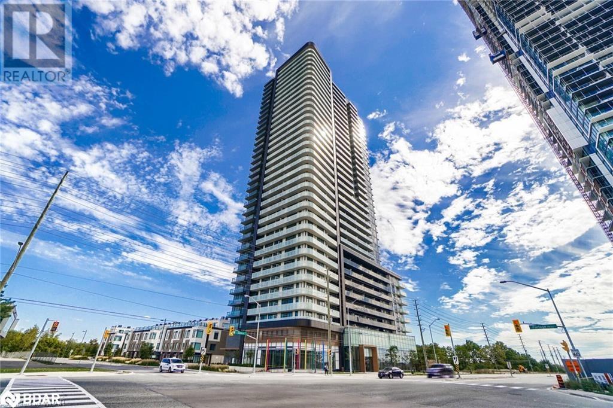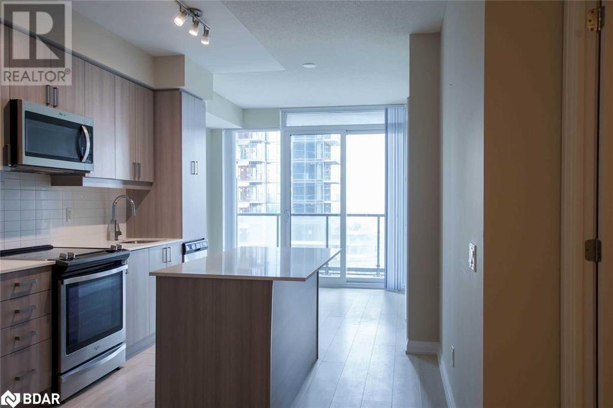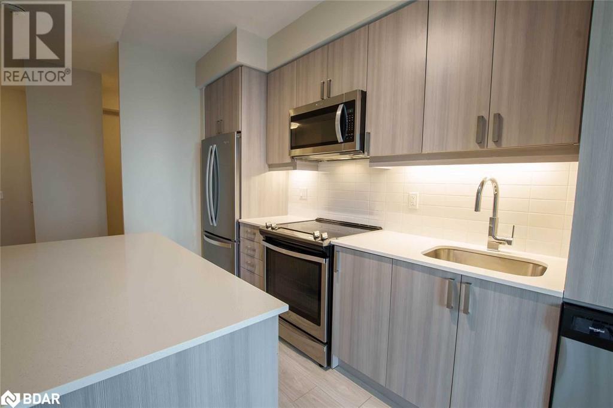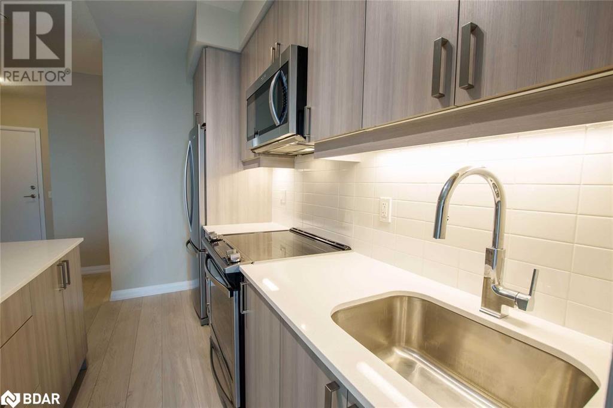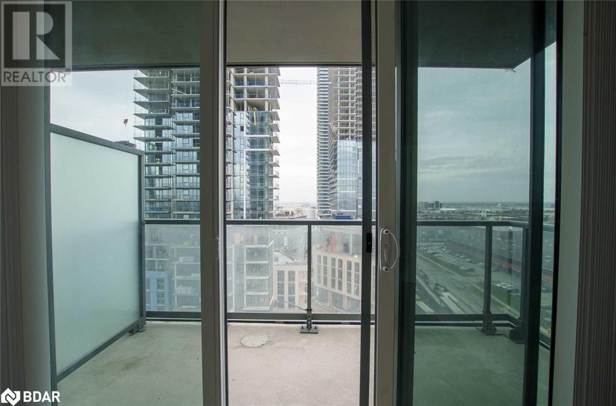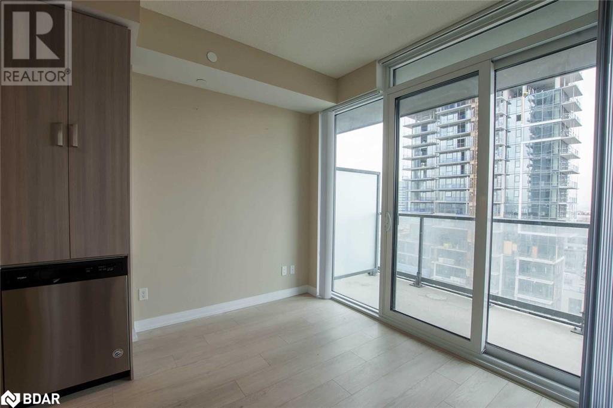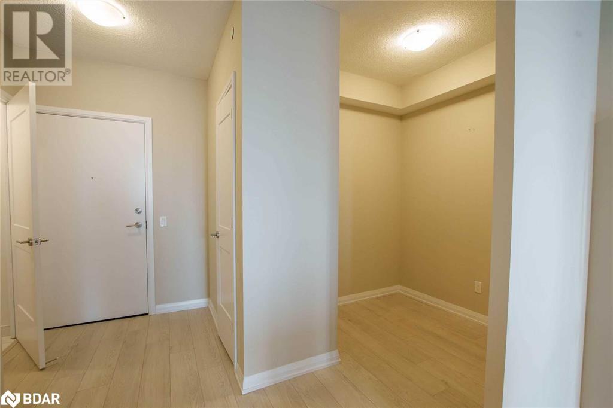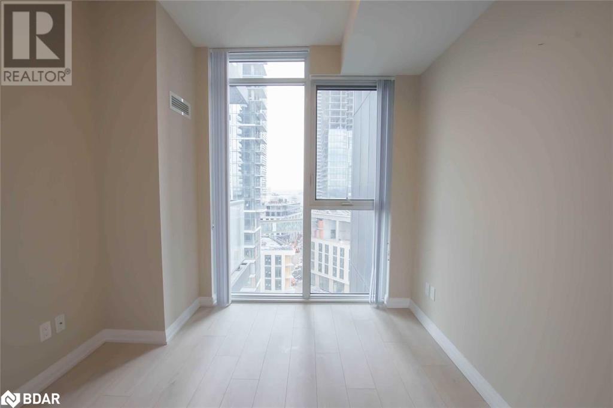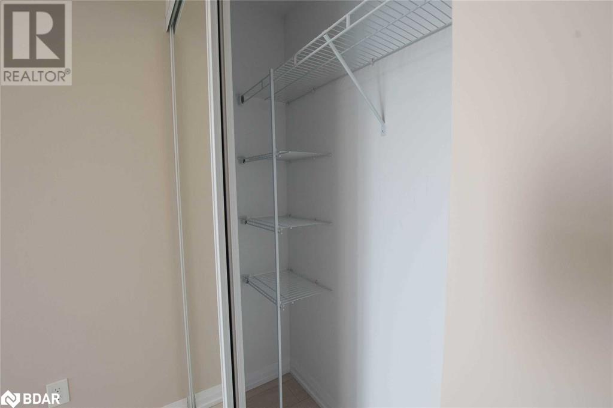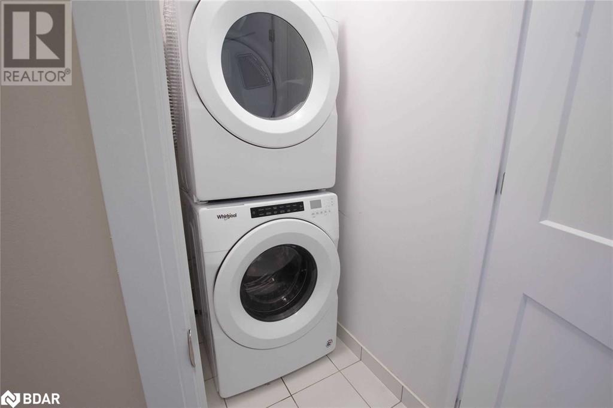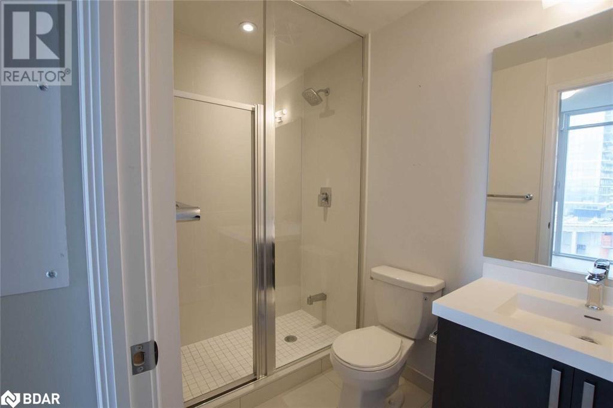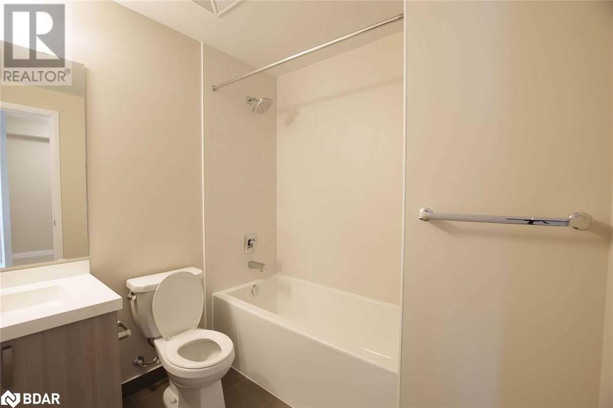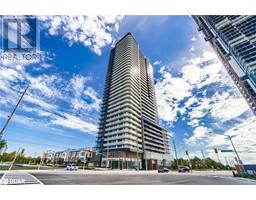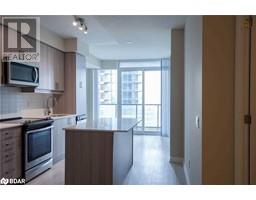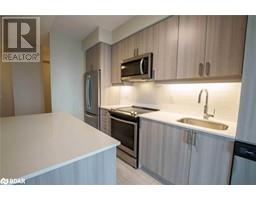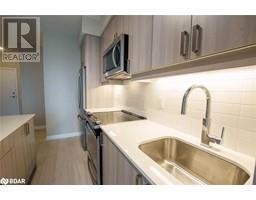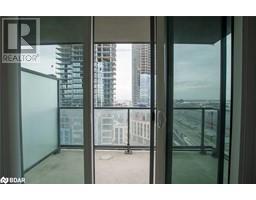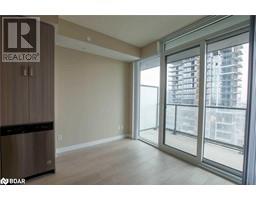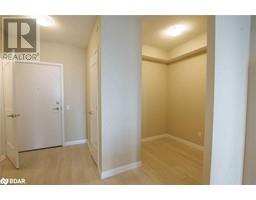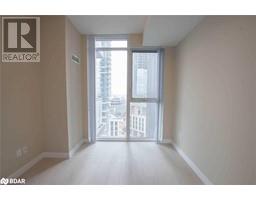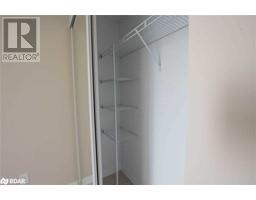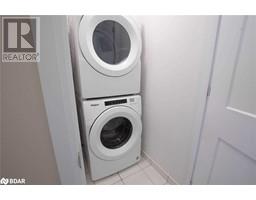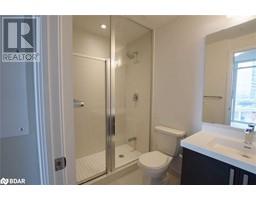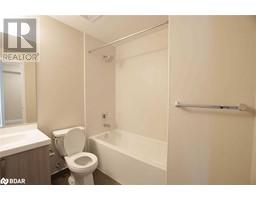7895 Jane Street Unit# 1111 Vaughan, Ontario L4K 2M7
$2,600 Monthly
Insurance, Parking
You've Hit The Bullseye With This One! This Stunning 1 + 1 Bedroom 2 Washroom Condo In Vaughan Is Sure To Impress. This Unit Comes With 1 Parking, Free Visitors Parking And A Locker!! It Features A Modern Kitchen, Floor-To-Ceiling Windows And State-Of-The-Art Amenities, You Will Be Living In Luxury. The Sleek Design, Bright And Open Layout, And Modern Fixtures Will Make This Condo A Perfect Place To Call Home. Enjoy A Variety Of Amenities Such As A Gym, Sauna, Theatre, Swimming Pool, And Entertaining Spaces. It Has Access To Great Shopping And Dining, And Close Proximity To Major Highways. Book Your Showing Today. (id:26218)
Property Details
| MLS® Number | 40624309 |
| Property Type | Single Family |
| Amenities Near By | Hospital, Park, Place Of Worship, Public Transit |
| Equipment Type | None |
| Features | Conservation/green Belt, Balcony, No Pet Home |
| Parking Space Total | 1 |
| Rental Equipment Type | None |
| Storage Type | Locker |
Building
| Bathroom Total | 2 |
| Bedrooms Above Ground | 1 |
| Bedrooms Below Ground | 1 |
| Bedrooms Total | 2 |
| Amenities | Exercise Centre, Party Room |
| Appliances | Dishwasher, Dryer, Refrigerator, Stove, Washer, Window Coverings |
| Basement Type | None |
| Constructed Date | 2020 |
| Construction Material | Concrete Block, Concrete Walls |
| Construction Style Attachment | Attached |
| Cooling Type | Central Air Conditioning |
| Exterior Finish | Concrete |
| Foundation Type | Poured Concrete |
| Heating Fuel | Natural Gas |
| Heating Type | Forced Air |
| Stories Total | 1 |
| Size Interior | 700 Sqft |
| Type | Apartment |
| Utility Water | Municipal Water |
Parking
| Underground | |
| None |
Land
| Access Type | Highway Nearby |
| Acreage | No |
| Land Amenities | Hospital, Park, Place Of Worship, Public Transit |
| Sewer | Municipal Sewage System |
| Size Total Text | Under 1/2 Acre |
| Zoning Description | Res |
Rooms
| Level | Type | Length | Width | Dimensions |
|---|---|---|---|---|
| Main Level | Den | 8'0'' x 7'0'' | ||
| Main Level | 4pc Bathroom | Measurements not available | ||
| Main Level | 4pc Bathroom | Measurements not available | ||
| Main Level | Primary Bedroom | 9'3'' x 10'4'' | ||
| Main Level | Living Room | 10'0'' x 20'8'' | ||
| Main Level | Kitchen | 10'0'' x 20'8'' |
https://www.realtor.ca/real-estate/27206608/7895-jane-street-unit-1111-vaughan
Interested?
Contact us for more information

Matthew Klonowski
Broker
(705) 733-2200
www.matthewk.ca/
www.facebook.com/MatthewKlonowskiRealEstateTeam/
516 Bryne Drive, Unit J
Barrie, Ontario L4N 9P6
(705) 720-2200
(705) 733-2200

Edwin Sarfo
Salesperson
(705) 733-2200
516 Bryne Drive, Unit J
Barrie, Ontario L4N 9P6
(705) 720-2200
(705) 733-2200


