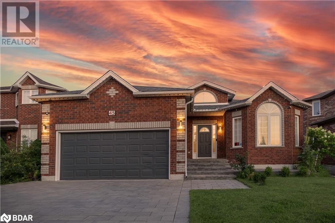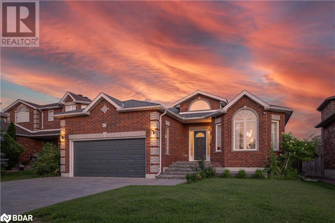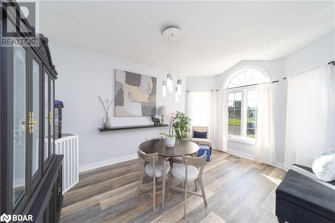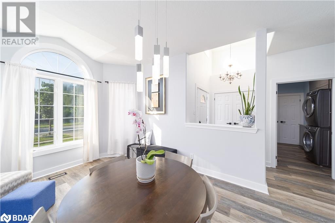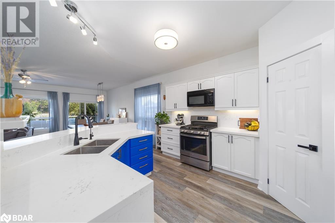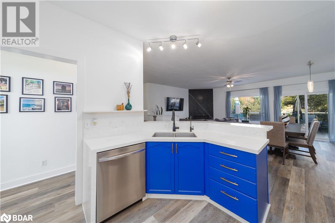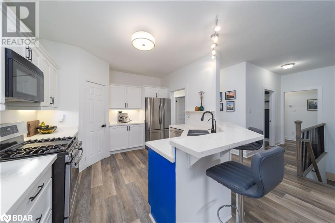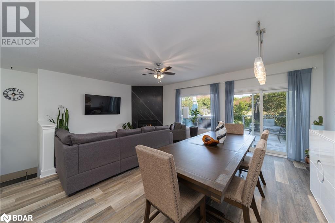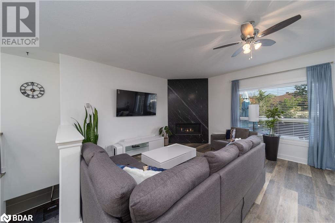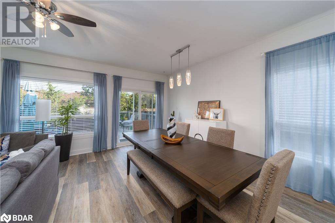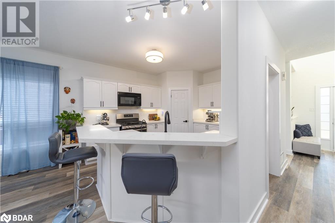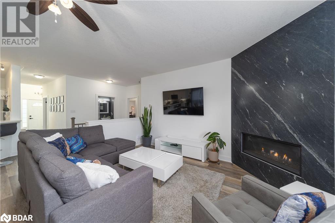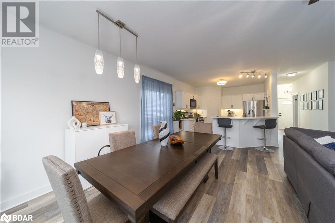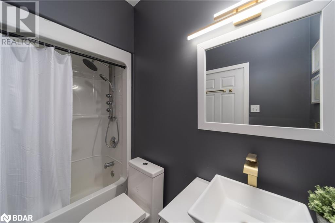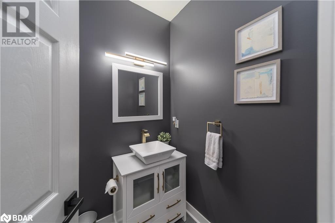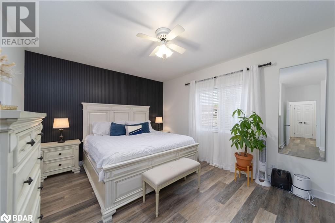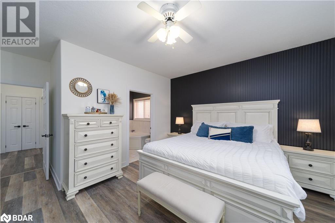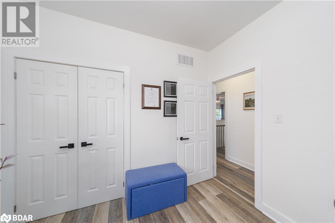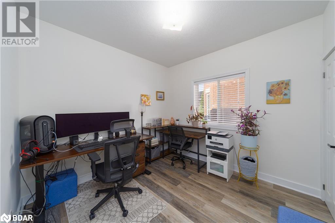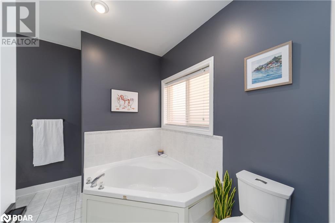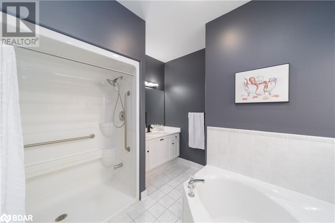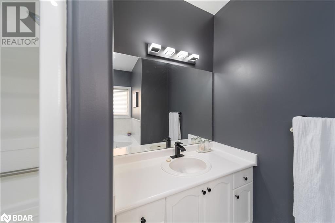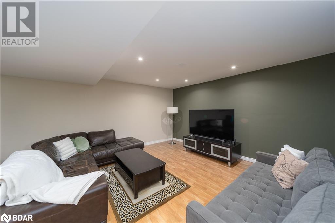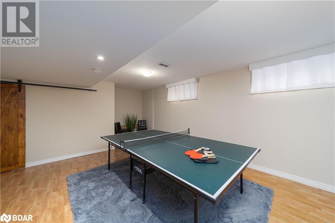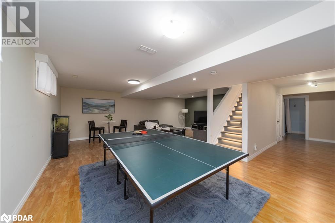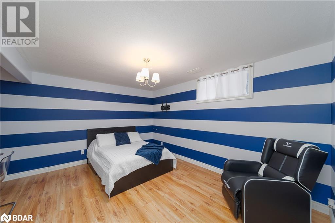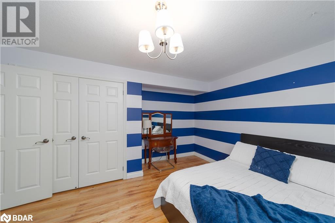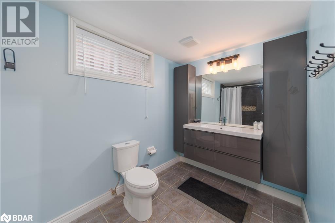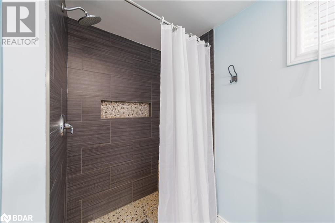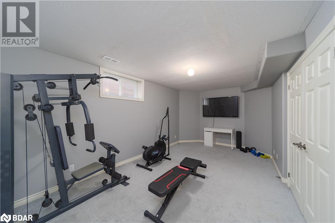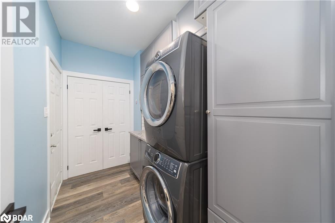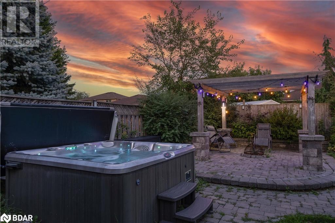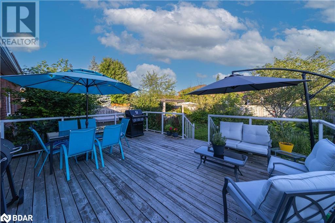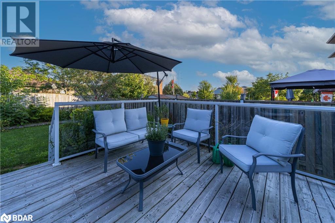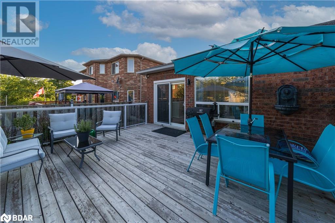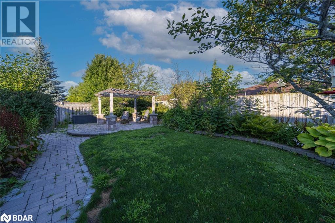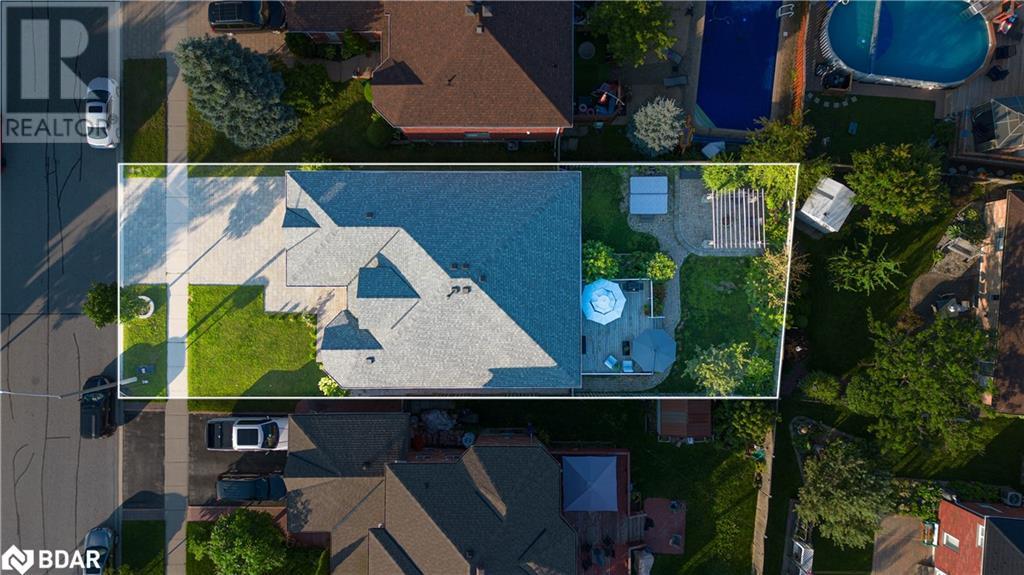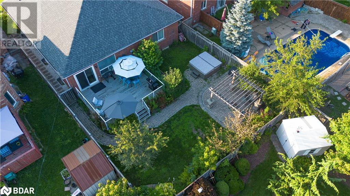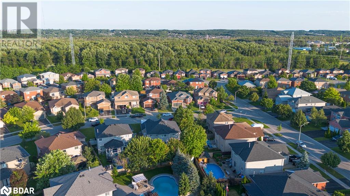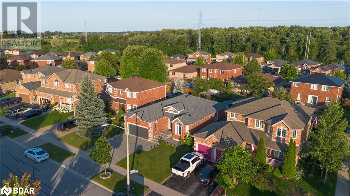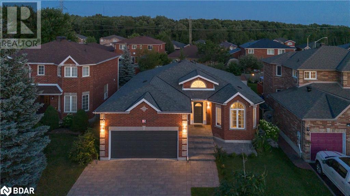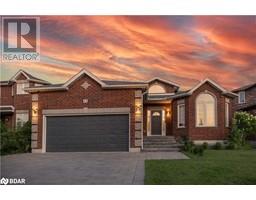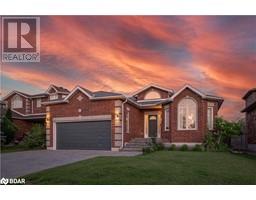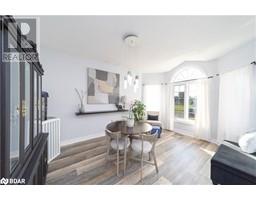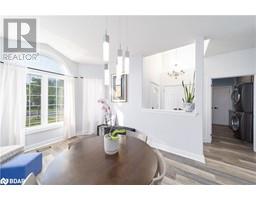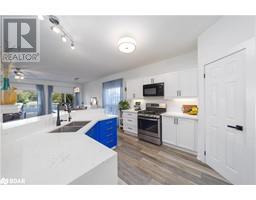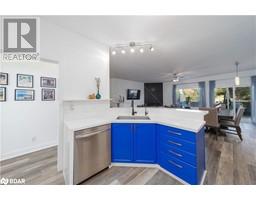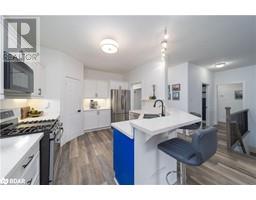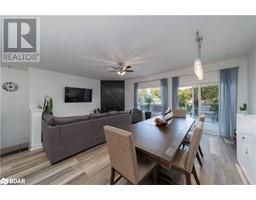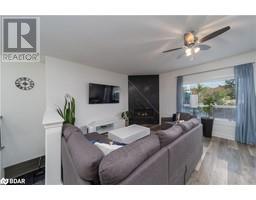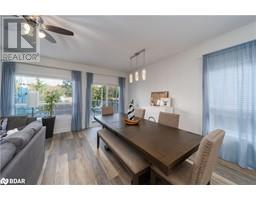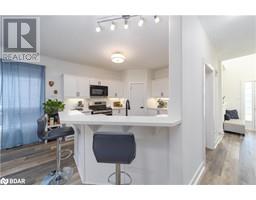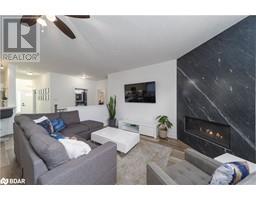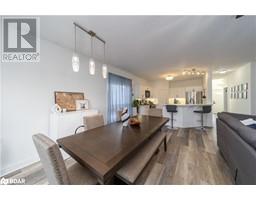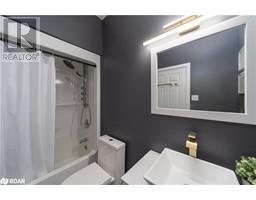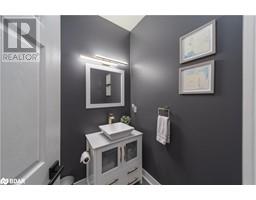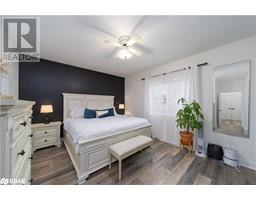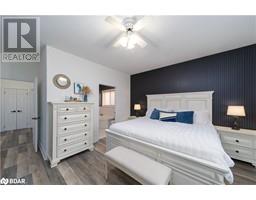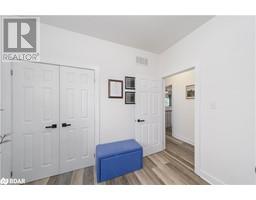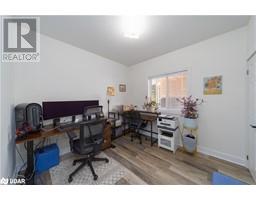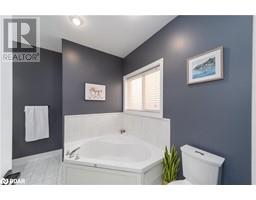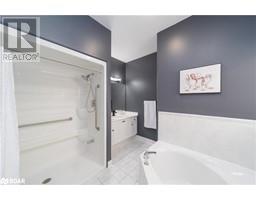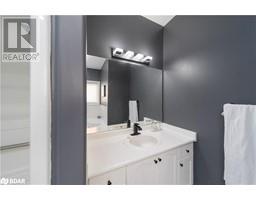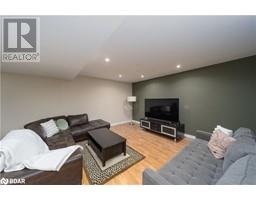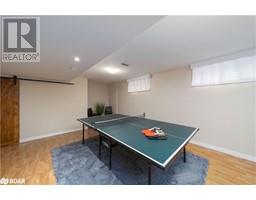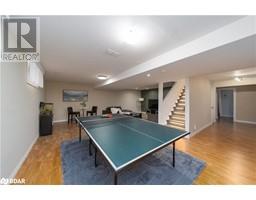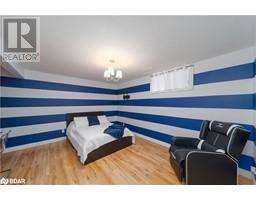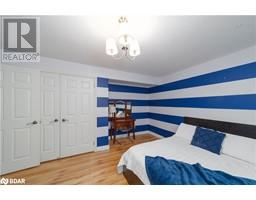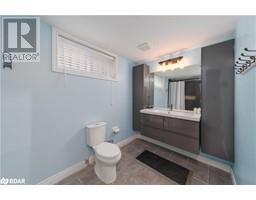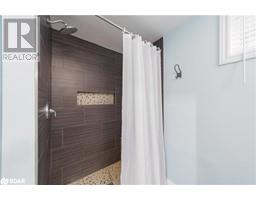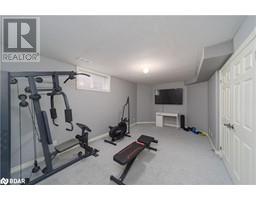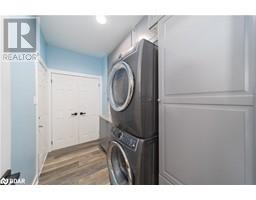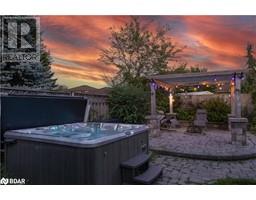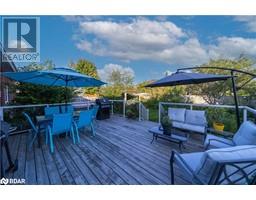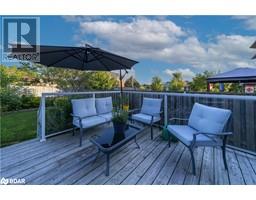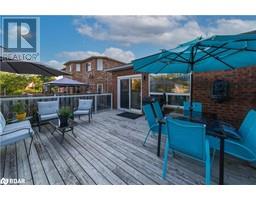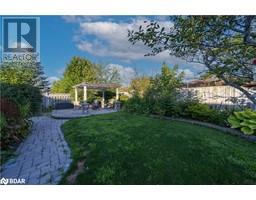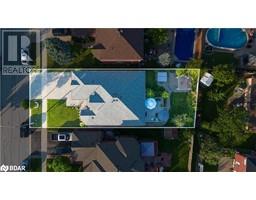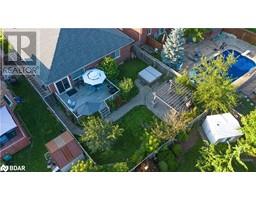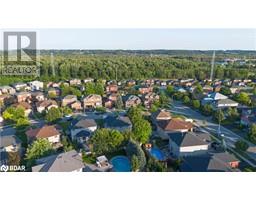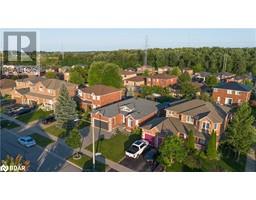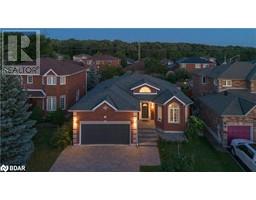45 Mcavoy Drive Barrie, Ontario L4N 0P8
$999,000
**OPEN HOUSE SUN JULY 28TH 2-4PM**Welcome to 45 Mcavoy, a meticulously upgraded 2+2 bedroom, 3 bathroom bungalow in Barrie's desirable neighborhood. This home features a redesigned main floor with new flooring, paint, and trim completed 1.5 years ago. The kitchen boasts new cabinets, quartz countertops, and modern appliances installed 3 years ago. Natural light fills the space through new windows, ensuring efficiency and a contemporary ambiance. The main floor bathroom was stylishly updated just 6 months ago with a new vanity, toilet, and lighting. Additional features include new stairs, railings, and staircase lighting installed 1.5 years ago, along with a Napoleon Gas fireplace with a granite slab. Enjoy outdoor living with a recently serviced hot tub, pergola with lighting, and an outdoor gas line for BBQs. Maintenance is worry-free with a recently updated roof, and the A/C and furnace are in excellent condition. Discover modern comfort and convenience at 45 Mcavoy—schedule your viewing today! (id:26218)
Open House
This property has open houses!
2:00 pm
Ends at:4:00 pm
Property Details
| MLS® Number | 40620544 |
| Property Type | Single Family |
| Amenities Near By | Park, Playground, Schools |
| Community Features | Quiet Area, School Bus |
| Parking Space Total | 6 |
Building
| Bathroom Total | 3 |
| Bedrooms Above Ground | 2 |
| Bedrooms Below Ground | 2 |
| Bedrooms Total | 4 |
| Appliances | Dishwasher, Dryer, Microwave, Refrigerator, Stove, Washer, Window Coverings, Hot Tub |
| Architectural Style | Bungalow |
| Basement Development | Finished |
| Basement Type | Full (finished) |
| Constructed Date | 2002 |
| Construction Style Attachment | Detached |
| Cooling Type | Central Air Conditioning |
| Exterior Finish | Brick |
| Foundation Type | Poured Concrete |
| Heating Fuel | Natural Gas |
| Heating Type | Forced Air |
| Stories Total | 1 |
| Size Interior | 1672 Sqft |
| Type | House |
| Utility Water | Municipal Water |
Parking
| Attached Garage |
Land
| Access Type | Highway Access |
| Acreage | No |
| Land Amenities | Park, Playground, Schools |
| Sewer | Municipal Sewage System |
| Size Depth | 118 Ft |
| Size Frontage | 50 Ft |
| Size Total Text | Under 1/2 Acre |
| Zoning Description | R2 |
Rooms
| Level | Type | Length | Width | Dimensions |
|---|---|---|---|---|
| Basement | Bedroom | 18'9'' x 10'7'' | ||
| Basement | Bedroom | 14'5'' x 13'3'' | ||
| Basement | 3pc Bathroom | Measurements not available | ||
| Basement | Recreation Room | 24'8'' x 13'4'' | ||
| Basement | Family Room | 14'4'' x 11'5'' | ||
| Main Level | 4pc Bathroom | Measurements not available | ||
| Main Level | Primary Bedroom | 15'3'' x 12'5'' | ||
| Main Level | Bedroom | 10'3'' x 10'0'' | ||
| Main Level | 4pc Bathroom | Measurements not available | ||
| Main Level | Dining Room | 17'10'' x 7'4'' | ||
| Main Level | Living Room | 14'7'' x 14'0'' | ||
| Main Level | Kitchen | 13'2'' x 11'1'' | ||
| Main Level | Dining Room | 15'3'' x 11'1'' |
https://www.realtor.ca/real-estate/27201394/45-mcavoy-drive-barrie
Interested?
Contact us for more information

Matthew Klonowski
Broker
(705) 733-2200
www.matthewk.ca/
www.facebook.com/MatthewKlonowskiRealEstateTeam/
516 Bryne Drive, Unit J
Barrie, Ontario L4N 9P6
(705) 720-2200
(705) 733-2200

Jay Mcnabb
Salesperson
(705) 733-2200
www.matthewk.ca/
https://www.facebook.com/MatthewKlonowskiRealEstateTeam/?eid=ARA5DYp6iPOb9E98iXKWOLvHXv1cShPg0UGwqaZq11YOwFieggbtdsRs6NEceXyYUPQbQauFpl9XOHdA
516 Bryne Drive, Unit J
Barrie, Ontario L4N 9P6
(705) 720-2200
(705) 733-2200


