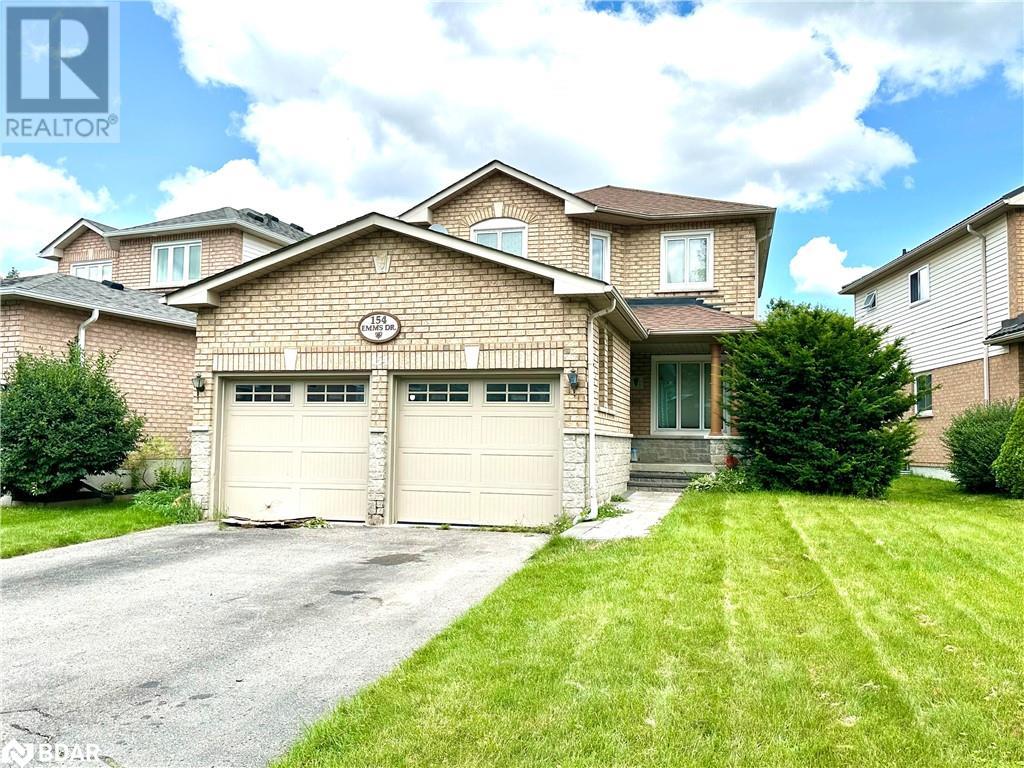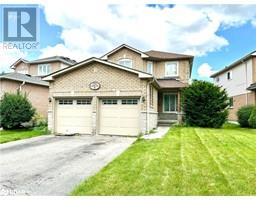154 Emms Drive Barrie, Ontario L4N 9N8
$700,000
Welcome to 154 Emms Drive, a promising gem in a prime location that offers unmatched convenience and recreational opportunities for the entire family. This charming home is perfectly situated within walking distance to essential amenities, making it an ideal choice for those seeking a lifestyle of ease and activity. Families will appreciate the close proximity to the local elementary school, ensuring a short and safe walk for the kids each day. For sports and fitness enthusiasts, the Peggy Hill Team Community Centre is just a stroll away, offering an array of facilities including a well-equipped gym, swimming pool, and multiple skating rinks. This center is a hub of activity and provides endless opportunities for year-round enjoyment. Nature lovers will fnd themselves drawn to the nearby Ardagh Bluffs, a sprawling natural area renowned for its scenic beauty and extensive network of hiking and biking trails. Whether you're seeking a peaceful walk in the woods, an adventurous mountain bike ride, or simply a place to escape and unwind, the Bluffs deliver a refreshing outdoor experience right at your doorstep. 154 Emms Drive presents a fantastic opportunity for buyers with a vision and a willingness to invest some TLC. While this home requires some updates and improvements, its priced to reflect the potential for equity growth through thoughtful renovations. Imagine transforming this house into your dream home while building value in a highly sought-after neighbourhood. This property offers the chance to enjoy a vibrant community lifestyle while adding your personal touch to create a space tailored to your family's needs. With its unbeatable location, close-knit community, and the promise of future rewards, 154 Emms Drive is a unique opportunity for savvy buyers ready to roll up their sleeves and make it their own. (id:26218)
Property Details
| MLS® Number | 40623720 |
| Property Type | Single Family |
| Amenities Near By | Park, Playground, Schools, Shopping |
| Community Features | Community Centre |
| Features | Conservation/green Belt, Paved Driveway, Automatic Garage Door Opener |
| Parking Space Total | 6 |
Building
| Bathroom Total | 3 |
| Bedrooms Above Ground | 3 |
| Bedrooms Total | 3 |
| Appliances | Dishwasher, Dryer, Refrigerator, Stove, Washer, Garage Door Opener |
| Architectural Style | 2 Level |
| Basement Development | Finished |
| Basement Type | Full (finished) |
| Construction Style Attachment | Detached |
| Cooling Type | Central Air Conditioning |
| Exterior Finish | Brick |
| Half Bath Total | 1 |
| Heating Fuel | Natural Gas |
| Heating Type | Forced Air |
| Stories Total | 2 |
| Size Interior | 1620 Sqft |
| Type | House |
| Utility Water | Municipal Water |
Parking
| Attached Garage |
Land
| Acreage | No |
| Land Amenities | Park, Playground, Schools, Shopping |
| Sewer | Municipal Sewage System |
| Size Depth | 113 Ft |
| Size Frontage | 50 Ft |
| Size Total Text | Under 1/2 Acre |
| Zoning Description | R3 |
Rooms
| Level | Type | Length | Width | Dimensions |
|---|---|---|---|---|
| Second Level | 4pc Bathroom | Measurements not available | ||
| Second Level | Bedroom | 12'4'' x 9'2'' | ||
| Second Level | Bedroom | 8'11'' x 12'4'' | ||
| Second Level | 4pc Bathroom | Measurements not available | ||
| Main Level | Primary Bedroom | 16'0'' x 11'0'' | ||
| Main Level | 2pc Bathroom | Measurements not available | ||
| Main Level | Dining Room | 12'5'' x 12'5'' | ||
| Main Level | Kitchen | 10'0'' x 10'0'' | ||
| Main Level | Living Room | 18'9'' x 11'9'' |
https://www.realtor.ca/real-estate/27201759/154-emms-drive-barrie
Interested?
Contact us for more information

Scott Cooper
Broker
(705) 792-4043
onegroup.evrealestate.com/
www.facebook.com/pages/Barrie-Real-Estate/191391013543
twitter.com/
https://www.instagram.com/engelandvolkersonegroup/
63 Collier Street
Barrie, Ontario L4M 1G7
(705) 792-2055
(705) 792-4043






