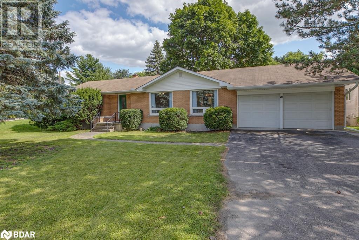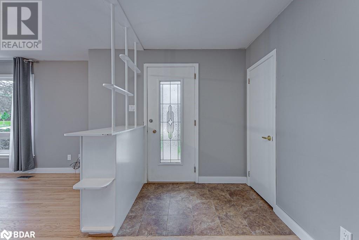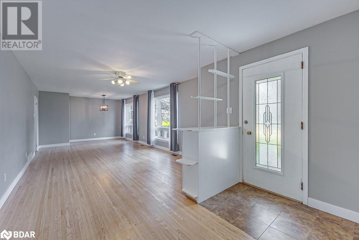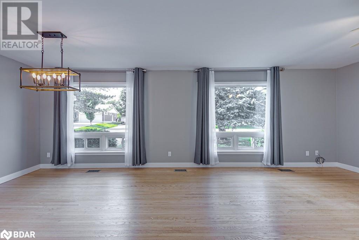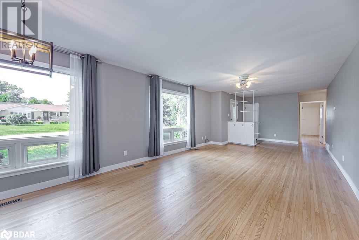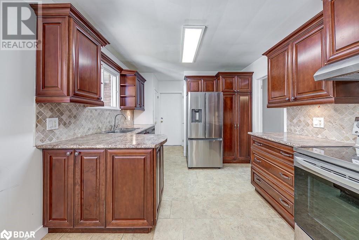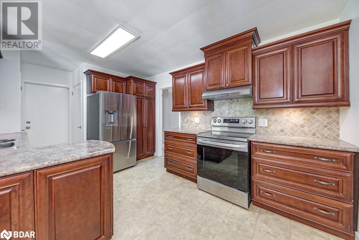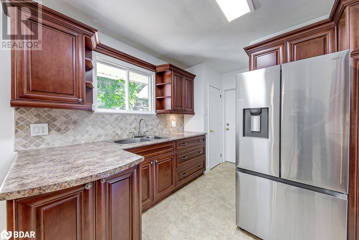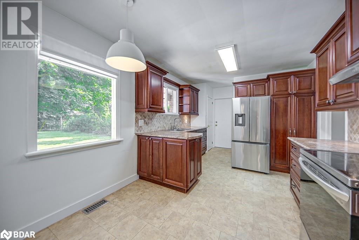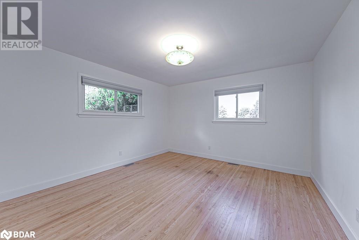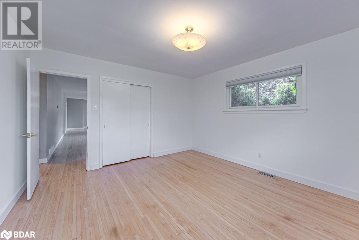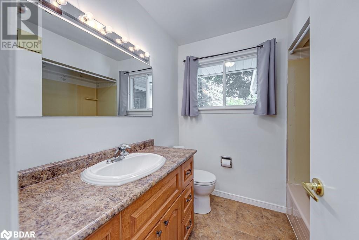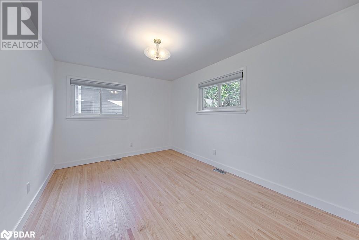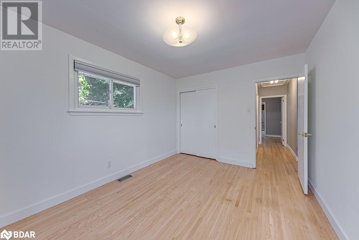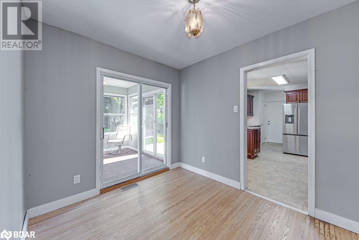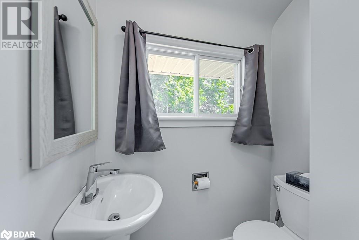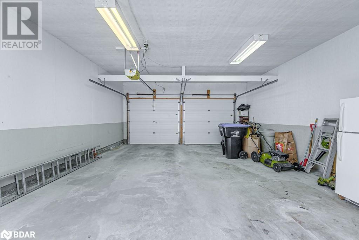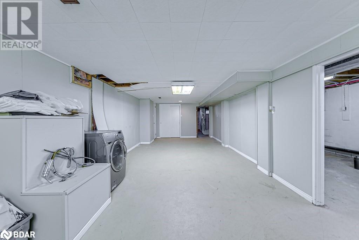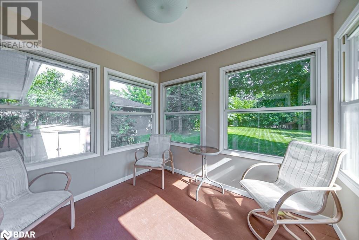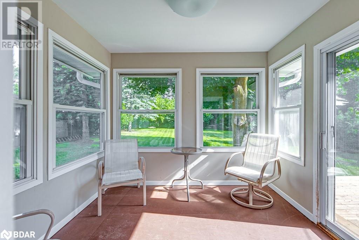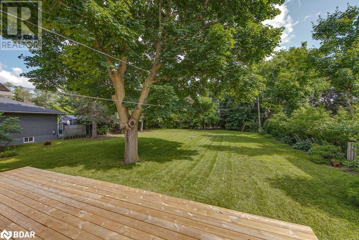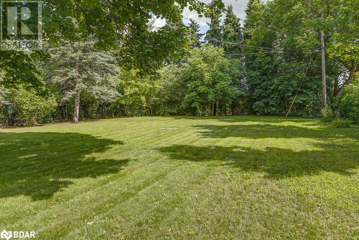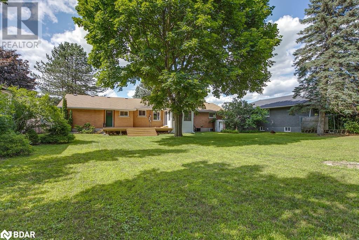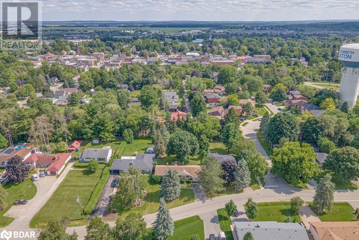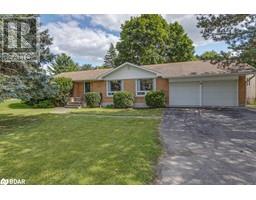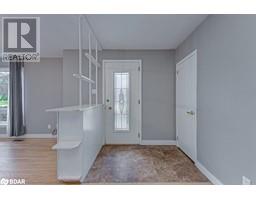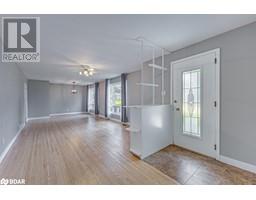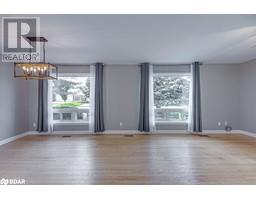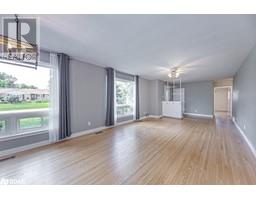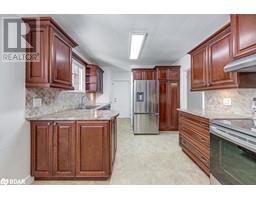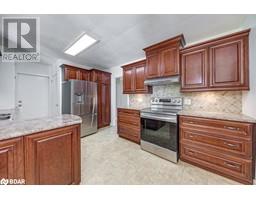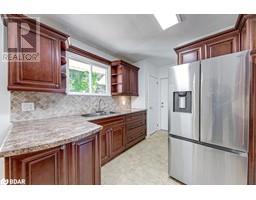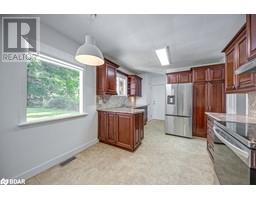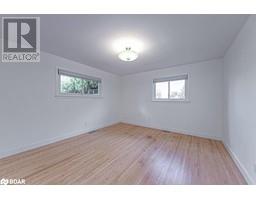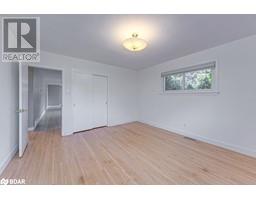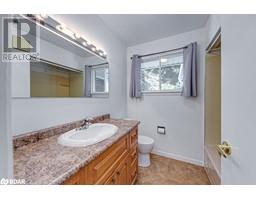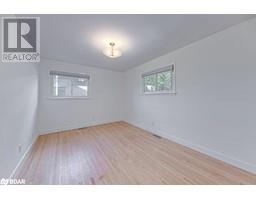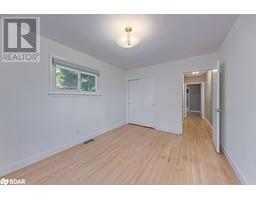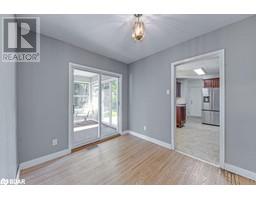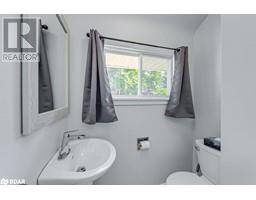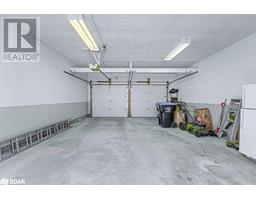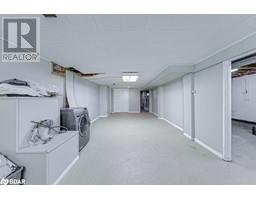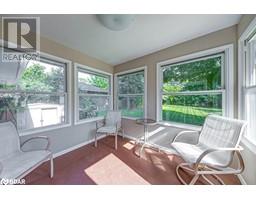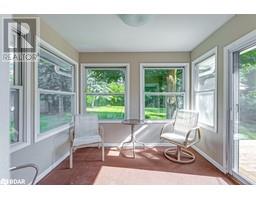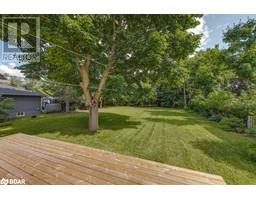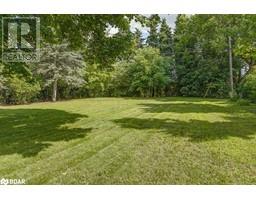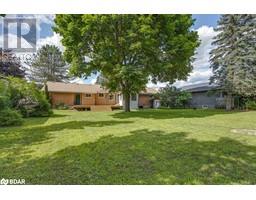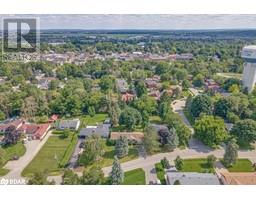19 Doner Street Alliston, Ontario L9R 1M6
$849,000
Located on one of Alliston nicest streets this 1250 square foot traditional brick bungalow is situated on a beautiful mature 90 x 212 foot lot in the heart of town. Large front livingroom (12'6 x 33'6) with two large oversized windows and lower vinyl sliders, refinished hardwood floors throughout majority of the upper main floor and updated trim. The eat-in kitchen has been updated with; maple cabinets, crown moulding, cabinet skirts, under counter lighting, pot drawers, pantry, double sink, ceramic backsplash, porcelain floors plus newer stainless steel fridge and stove. Main floor formal dining room with walkout to 3 season sunroom with lots of windows, additional walkout to a newer 12’ x 25’ deck. Main 4 piece bathroom has ceramic floors plus an additional updated main floor 2 piece powder room. Inside entry from the 20’ x 25’ oversized garage with additional door to the rear deck/yard. Lower level is open concept and partially finished with a high ceiling that awaits your plans to add additional living space. Newer; siding, soffit, facia and eaves with gutter guards installed. Forced air natural gas heat with central air conditioning. Immediate possession is available. Seller has not lived in the home as a primary residence, so for that reason it is being sold as-is. Listing agent is a designated representative for the Seller. Great opportunity to live in a friendly family oriented neighbourhood with a beautiful mature oversized in town lot. (id:26218)
Property Details
| MLS® Number | 40623694 |
| Property Type | Single Family |
| Amenities Near By | Hospital, Park, Place Of Worship, Schools, Shopping |
| Community Features | Quiet Area, Community Centre |
| Equipment Type | Water Heater |
| Features | Paved Driveway, Sump Pump, Automatic Garage Door Opener |
| Parking Space Total | 6 |
| Rental Equipment Type | Water Heater |
| Structure | Shed |
Building
| Bathroom Total | 2 |
| Bedrooms Above Ground | 2 |
| Bedrooms Total | 2 |
| Appliances | Dryer, Refrigerator, Stove, Water Meter, Washer, Window Coverings, Garage Door Opener |
| Architectural Style | Bungalow |
| Basement Development | Partially Finished |
| Basement Type | Full (partially Finished) |
| Construction Style Attachment | Detached |
| Cooling Type | Central Air Conditioning |
| Exterior Finish | Brick, Vinyl Siding |
| Fire Protection | Smoke Detectors |
| Foundation Type | Block |
| Half Bath Total | 1 |
| Heating Fuel | Natural Gas |
| Heating Type | Forced Air |
| Stories Total | 1 |
| Size Interior | 1650 Sqft |
| Type | House |
| Utility Water | Municipal Water |
Parking
| Attached Garage |
Land
| Access Type | Highway Nearby |
| Acreage | No |
| Land Amenities | Hospital, Park, Place Of Worship, Schools, Shopping |
| Sewer | Municipal Sewage System |
| Size Depth | 212 Ft |
| Size Frontage | 91 Ft |
| Size Total Text | Under 1/2 Acre |
| Zoning Description | Res |
Rooms
| Level | Type | Length | Width | Dimensions |
|---|---|---|---|---|
| Main Level | Sunroom | 9'0'' x 9'4'' | ||
| Main Level | 2pc Bathroom | Measurements not available | ||
| Main Level | 4pc Bathroom | 6'8'' x 7'5'' | ||
| Main Level | Bedroom | 9'11'' x 13'9'' | ||
| Main Level | Primary Bedroom | 12'8'' x 13'9'' | ||
| Main Level | Dining Room | 8'4'' x 10'1'' | ||
| Main Level | Eat In Kitchen | 10'2'' x 14'0'' | ||
| Main Level | Living Room/dining Room | 12'6'' x 33'6'' |
Utilities
| Cable | Available |
| Electricity | Available |
| Natural Gas | Available |
| Telephone | Available |
https://www.realtor.ca/real-estate/27201275/19-doner-street-alliston
Interested?
Contact us for more information

Paul Charles
Broker
(705) 739-1002
www.paulcharlesinbarrie.com/
www.facebook.com/PaulCharlesREMAX
www.linkedin.com/in/paul-charles-917b4059

566 Bryne Drive, Unit: B1
Barrie, Ontario L4N 9P6
(705) 739-1000
(705) 739-1002
www.remaxcrosstown.ca/


