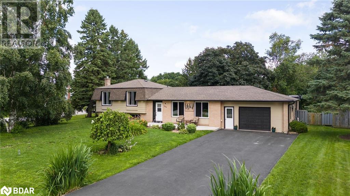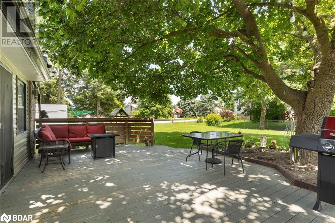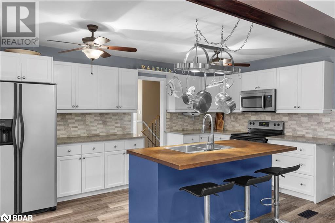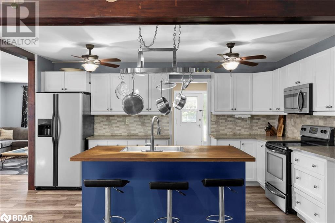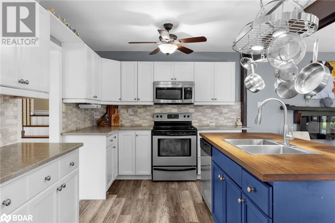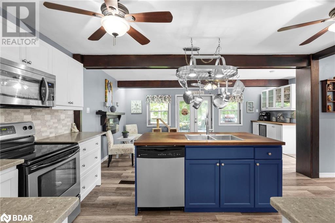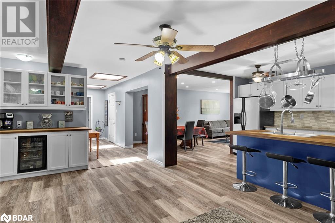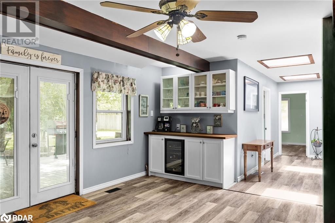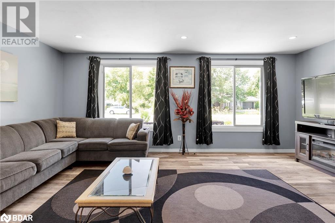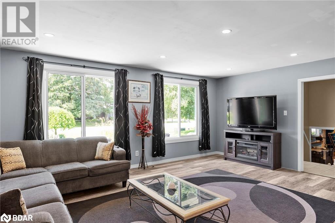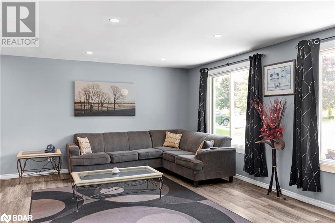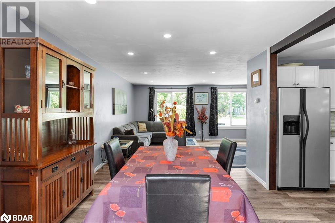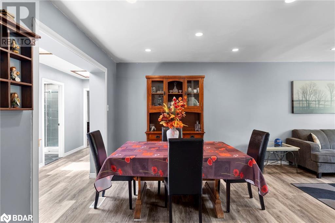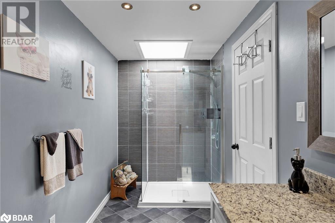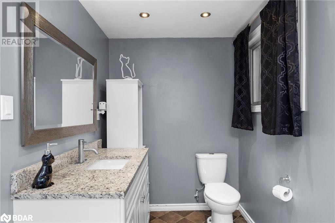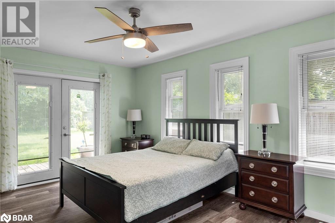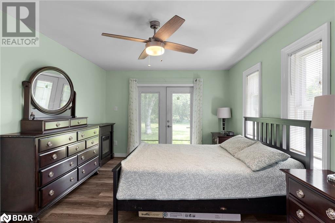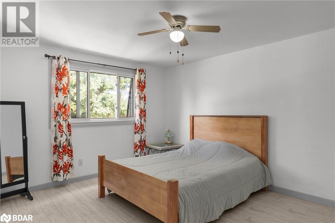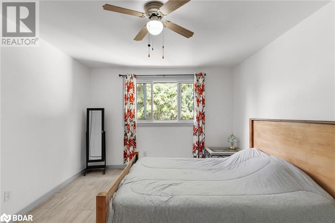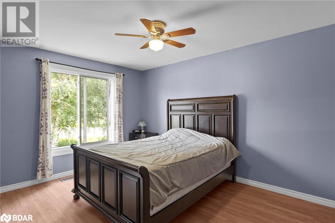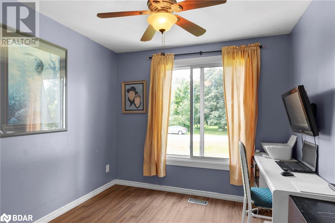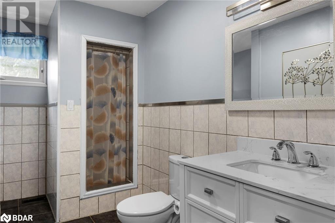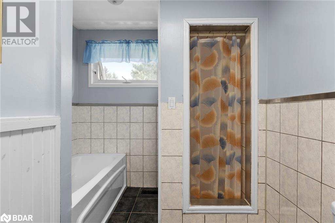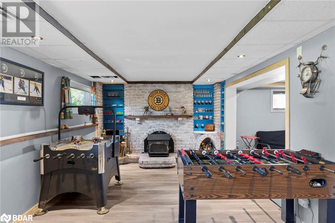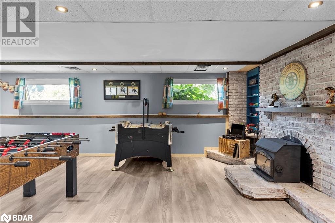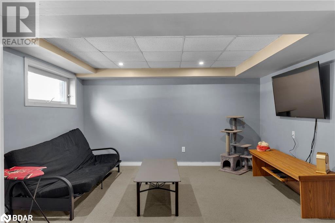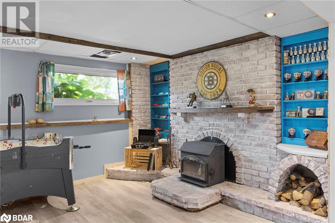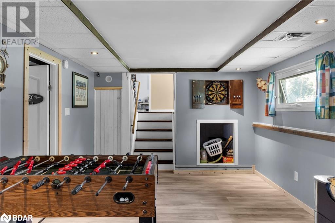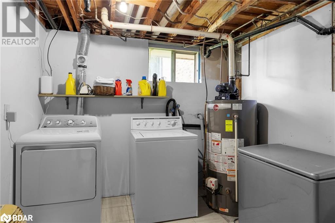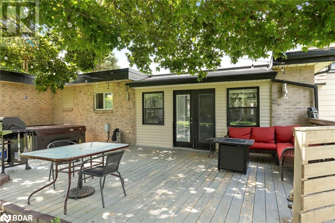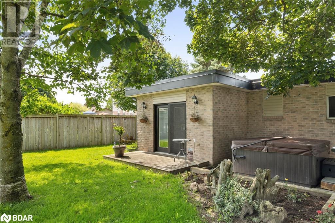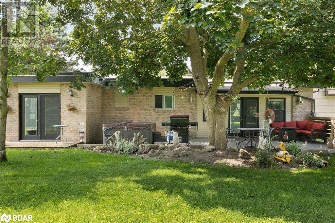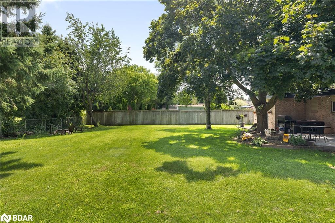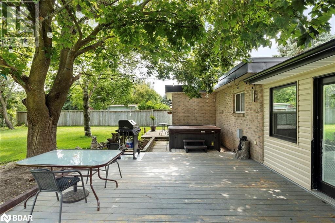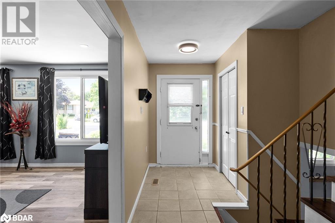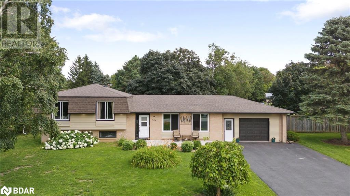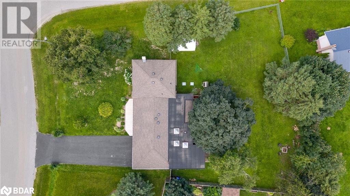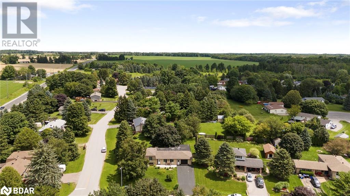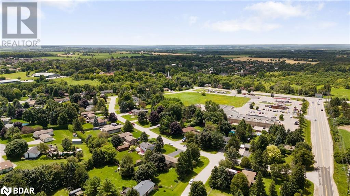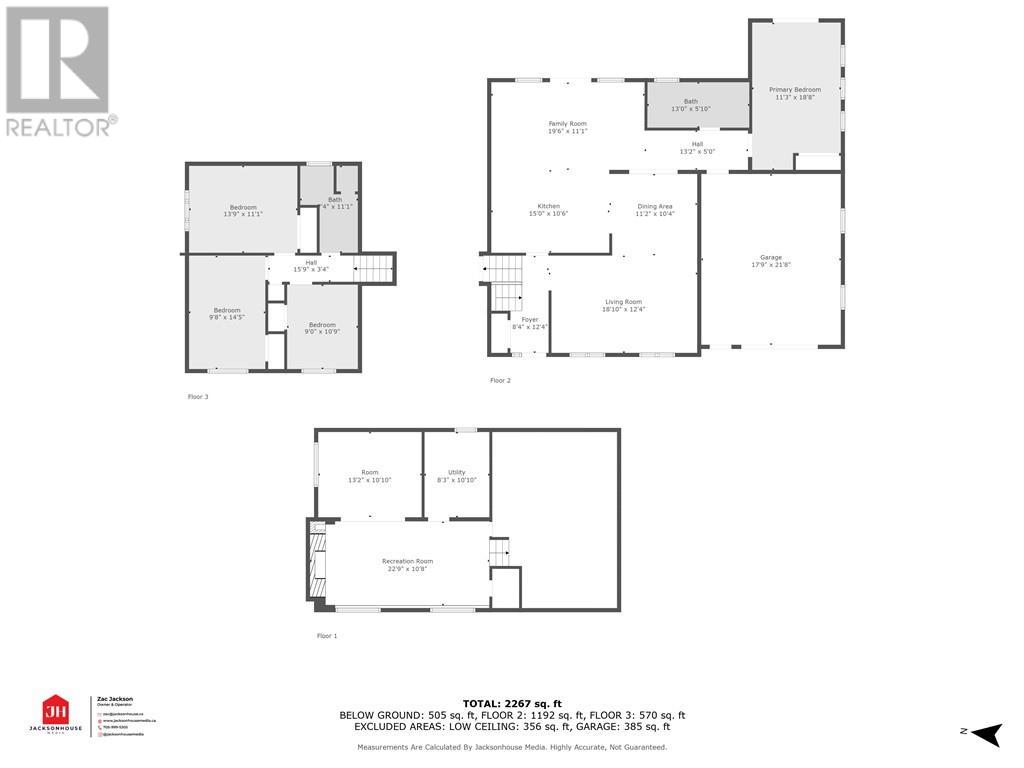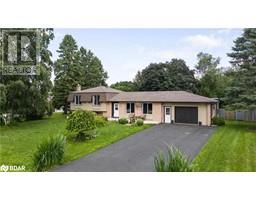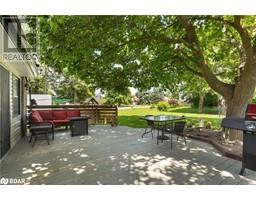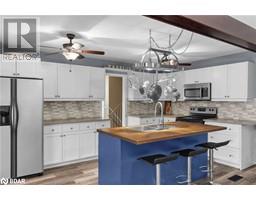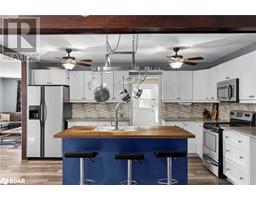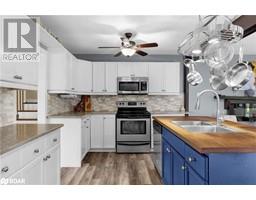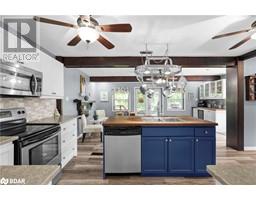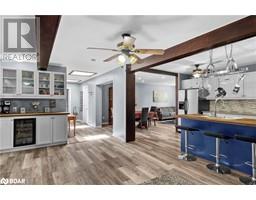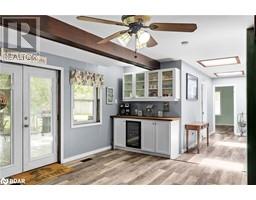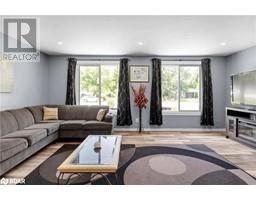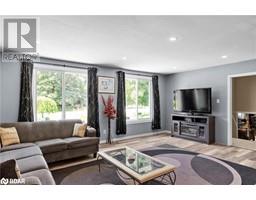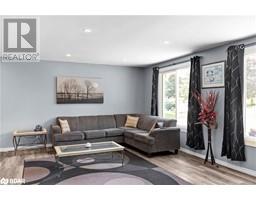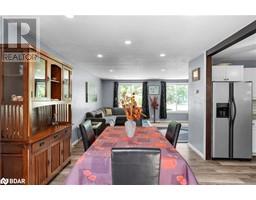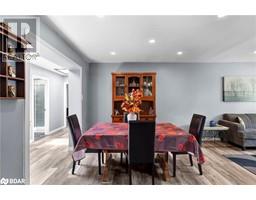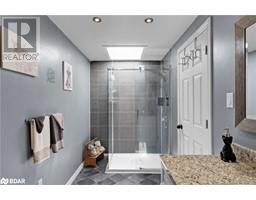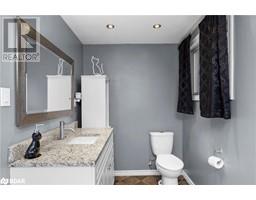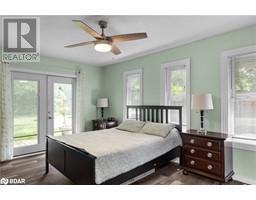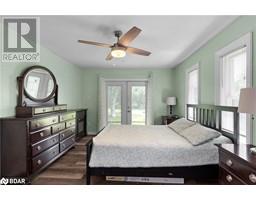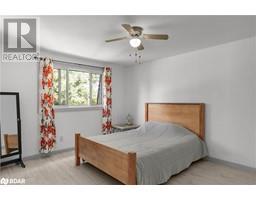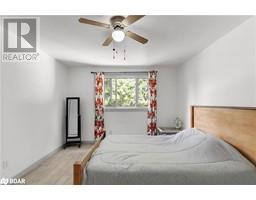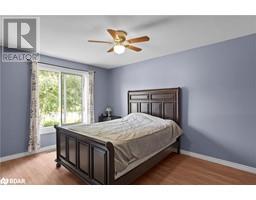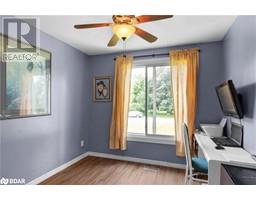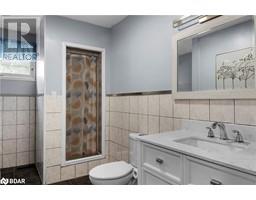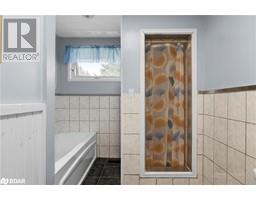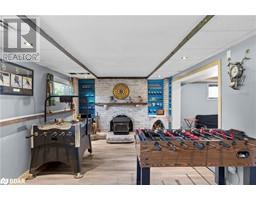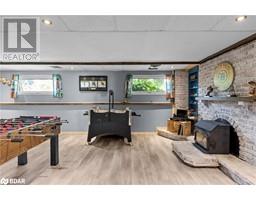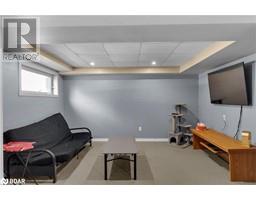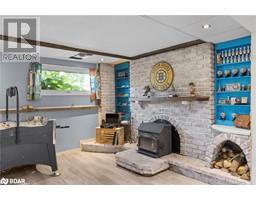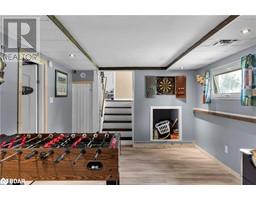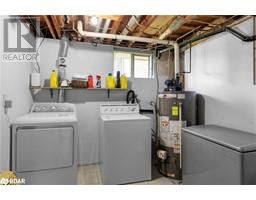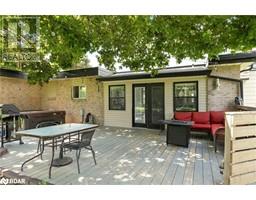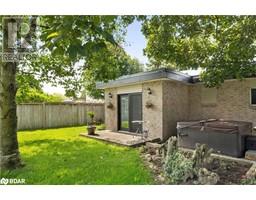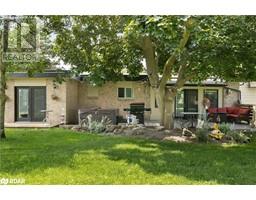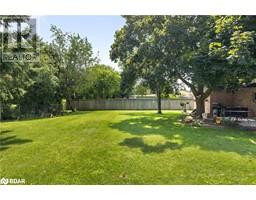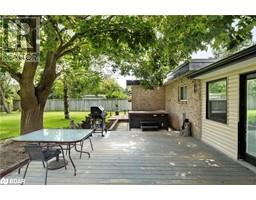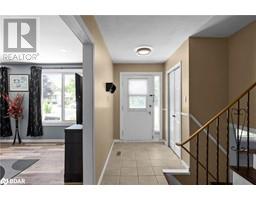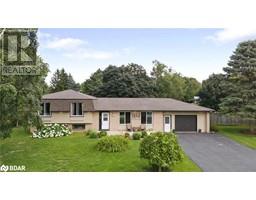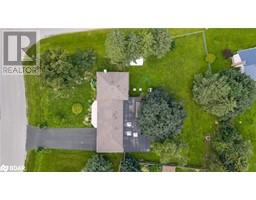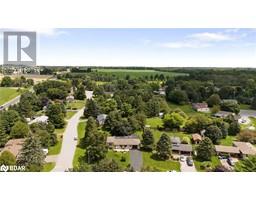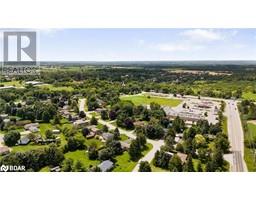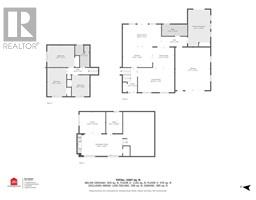204 Camilla Crescent Essa, Ontario L0L 2N0
$979,999
Welcome to this charming split-level home in the serene community of Thornton, where rural tranquility meets modern convenience. Nestled on a spacious corner lot, this beautiful residence has been lovingly maintained by its current owners for almost 20 years, and it’s now ready for new memories to be made. As you step inside, you'll immediately notice the abundance of natural light flooding through oversized windows and skylights, creating a warm and inviting atmosphere. The thoughtful design of this home offers a flexible layout, featuring 4 bedrooms with the potential to easily convert an additional room into a 5th bedroom, catering to growing families or those in need of extra space. The home has seen many recent improvements, including a new roof, updated windows, and fresh flooring, ensuring peace of mind and a move-in-ready experience. The bright and airy living spaces are perfect for both everyday living and entertaining guests. The outdoor space is equally impressive, with a large back deck that’s perfect for enjoying beautiful summer nights. Whether you’re hosting a barbecue, relaxing with a book, or stargazing, this backyard offers a private retreat for all your outdoor activities. Located just 5 minutes from Highway 400, commuting is a breeze, making this an ideal location for those who work in the city but prefer the quiet of rural living. In just 7 minutes, you can reach the bustling area of Mapleview Drive, home to a variety of restaurants, shopping centers, and other amenities, providing the perfect balance between peaceful living and urban convenience. Don’t miss the opportunity to make this wonderful property your new home. Book your showing today and experience the perfect blend of comfort, convenience, and community in Thornton. This is more than just a house; it’s a place where cherished memories are made. (id:26218)
Property Details
| MLS® Number | 40623395 |
| Property Type | Single Family |
| Amenities Near By | Place Of Worship, Schools, Shopping |
| Community Features | Quiet Area |
| Equipment Type | Water Heater |
| Features | Skylight |
| Parking Space Total | 7 |
| Rental Equipment Type | Water Heater |
Building
| Bathroom Total | 2 |
| Bedrooms Above Ground | 4 |
| Bedrooms Total | 4 |
| Appliances | Dishwasher, Dryer, Refrigerator, Stove, Washer |
| Basement Development | Finished |
| Basement Type | Full (finished) |
| Construction Style Attachment | Detached |
| Cooling Type | None |
| Exterior Finish | Aluminum Siding, Brick |
| Fireplace Present | Yes |
| Fireplace Total | 1 |
| Fixture | Ceiling Fans |
| Foundation Type | Block |
| Heating Fuel | Natural Gas |
| Heating Type | Forced Air |
| Size Interior | 2267 Sqft |
| Type | House |
| Utility Water | Municipal Water |
Parking
| Attached Garage |
Land
| Access Type | Highway Access, Highway Nearby |
| Acreage | No |
| Land Amenities | Place Of Worship, Schools, Shopping |
| Sewer | Septic System |
| Size Frontage | 96 Ft |
| Size Total Text | Under 1/2 Acre |
| Zoning Description | R1 |
Rooms
| Level | Type | Length | Width | Dimensions |
|---|---|---|---|---|
| Second Level | 3pc Bathroom | Measurements not available | ||
| Second Level | Bedroom | 9'0'' x 10'9'' | ||
| Second Level | Bedroom | 9'8'' x 14'5'' | ||
| Second Level | Bedroom | 13'9'' x 11'1'' | ||
| Basement | Laundry Room | 8'3'' x 10'10'' | ||
| Basement | Other | 13'2'' x 10'10'' | ||
| Basement | Recreation Room | 22'9'' x 10'8'' | ||
| Main Level | Primary Bedroom | 11'3'' x 18'6'' | ||
| Main Level | 3pc Bathroom | Measurements not available | ||
| Main Level | Family Room | 19'6'' x 11'1'' | ||
| Main Level | Kitchen | 15'0'' x 10'6'' | ||
| Main Level | Dining Room | 11'2'' x 10'4'' | ||
| Main Level | Living Room | 18'10'' x 12'4'' |
https://www.realtor.ca/real-estate/27199396/204-camilla-crescent-essa
Interested?
Contact us for more information

Josh Buchanan
Salesperson
4145 North Service Rd #f
Burlington, Ontario L7L 6A3
1 (888) 311-1172
www.joinreal.com/


