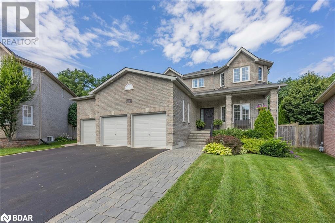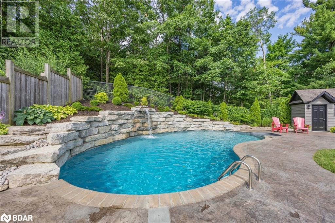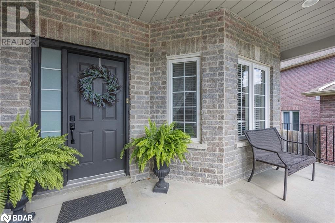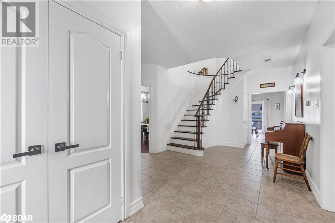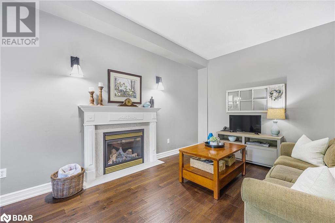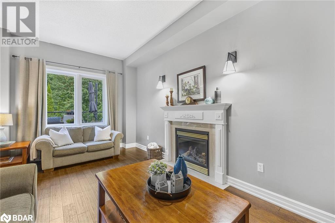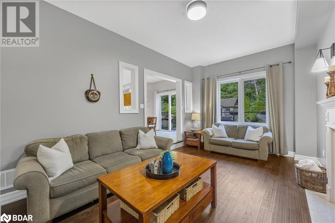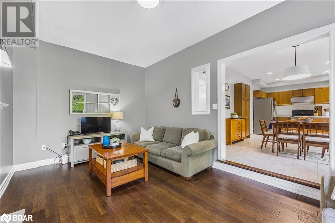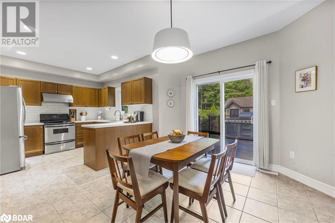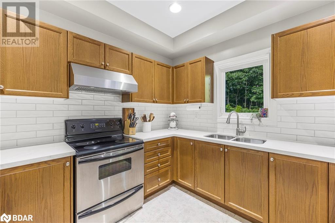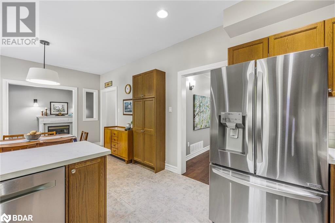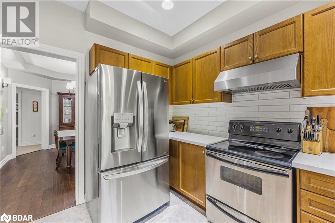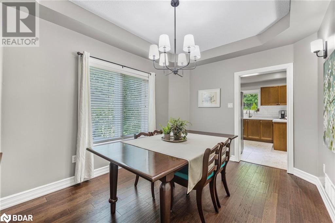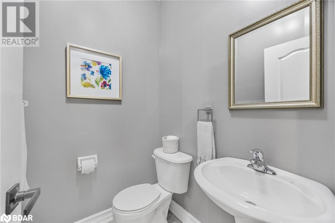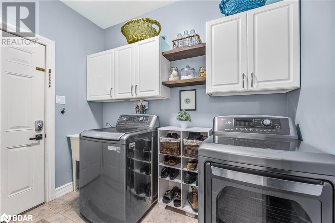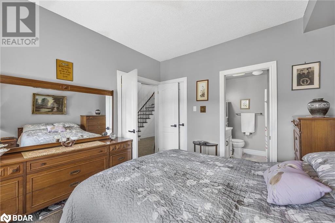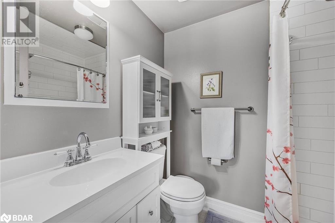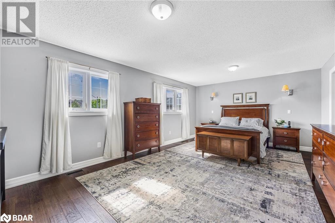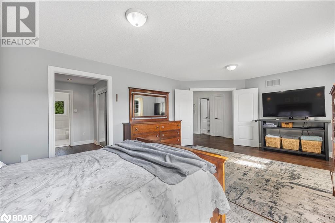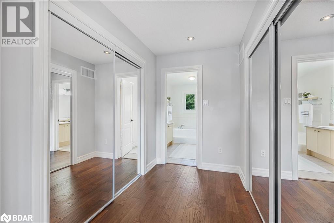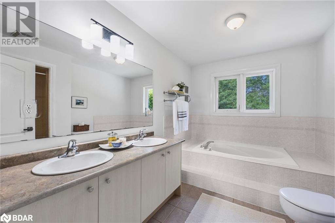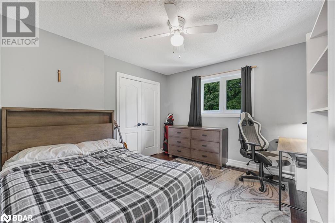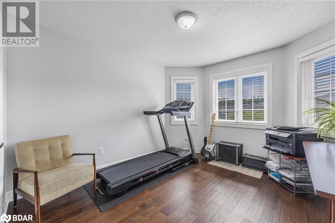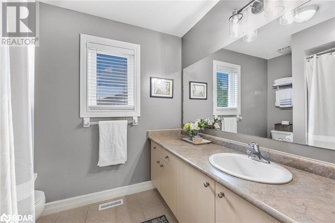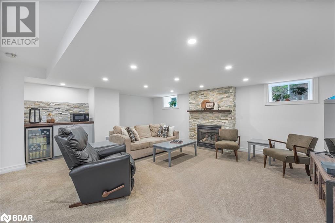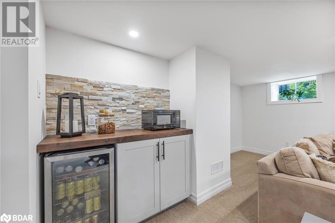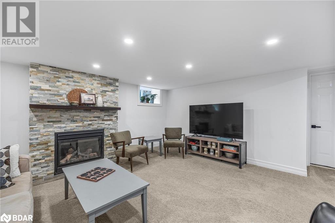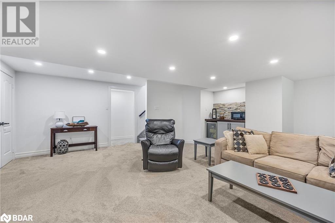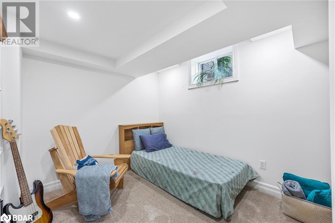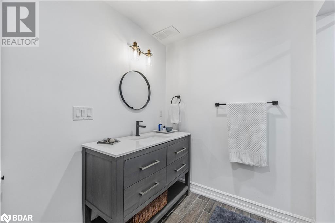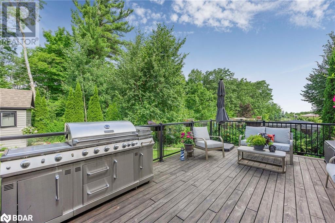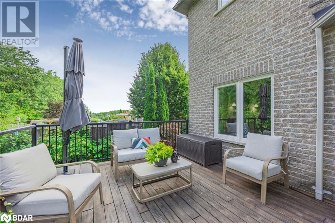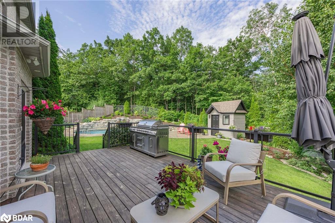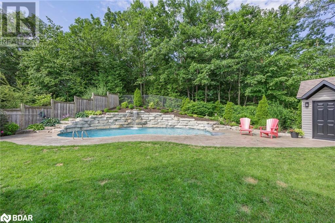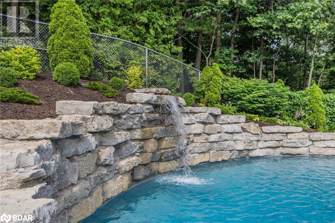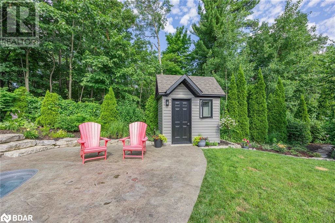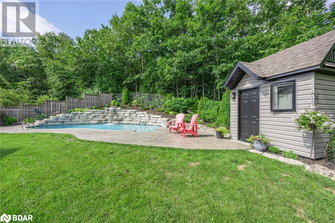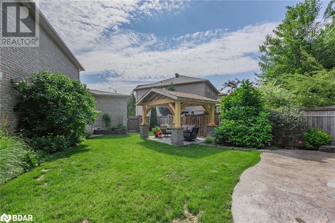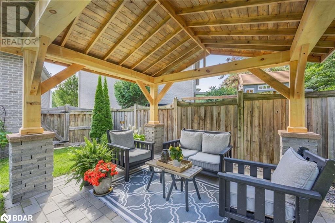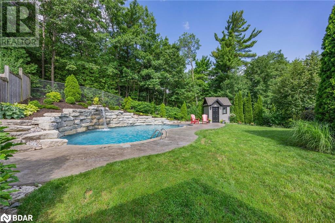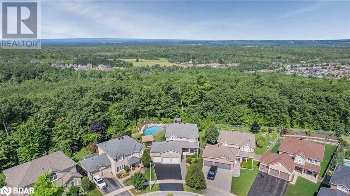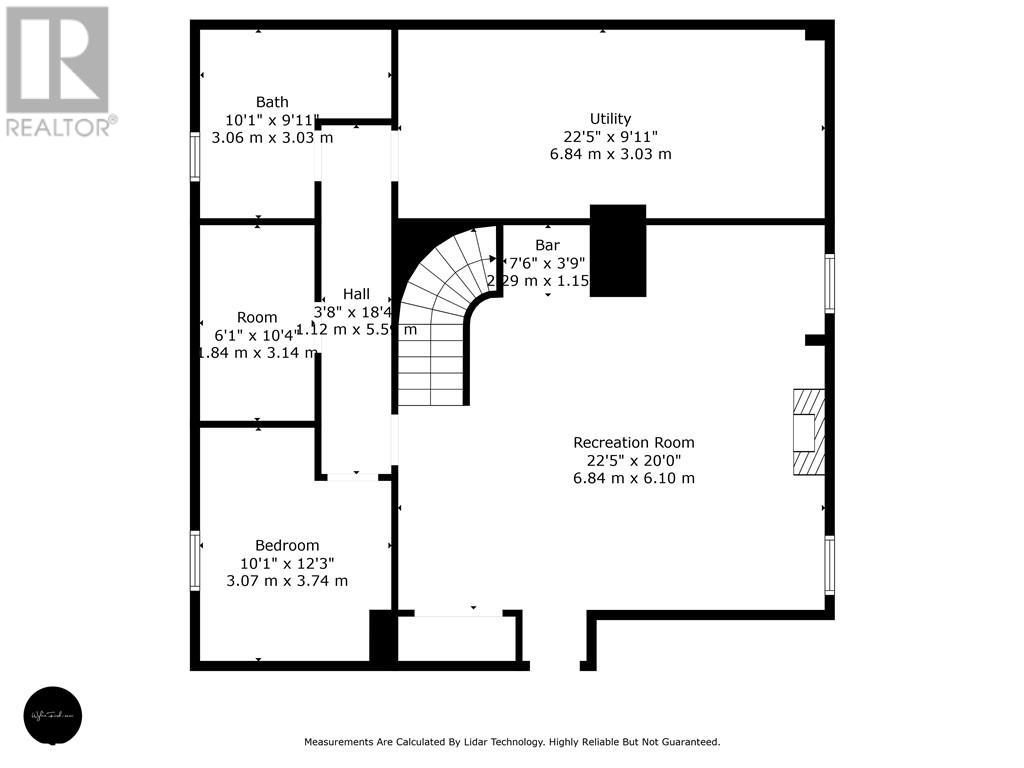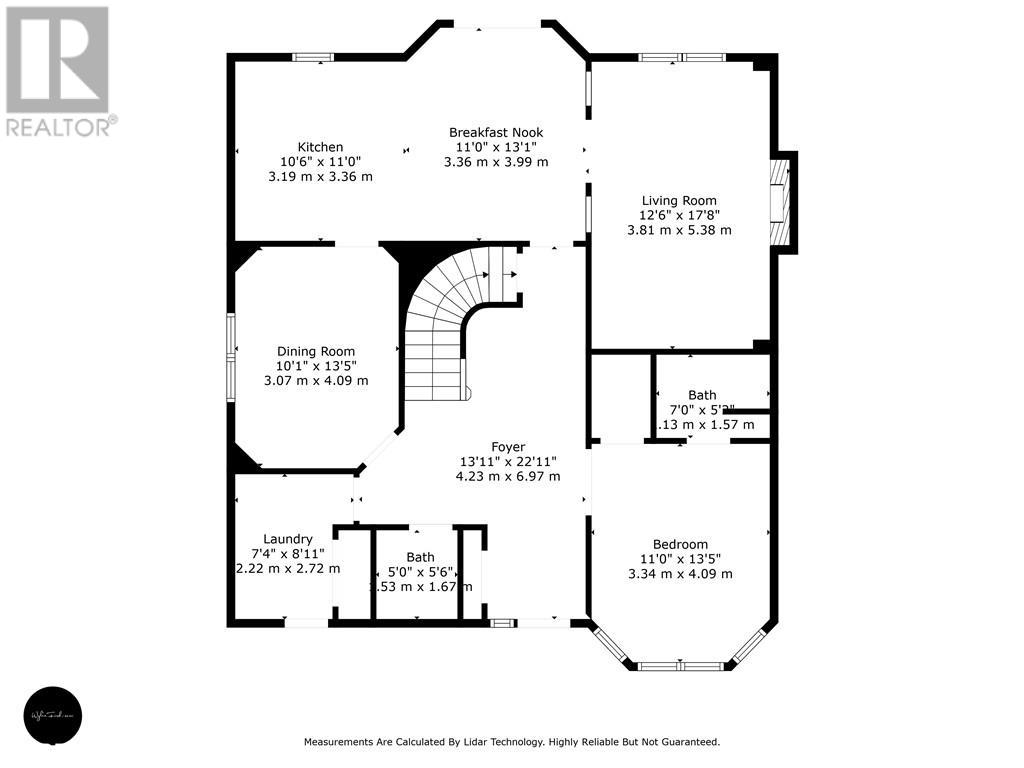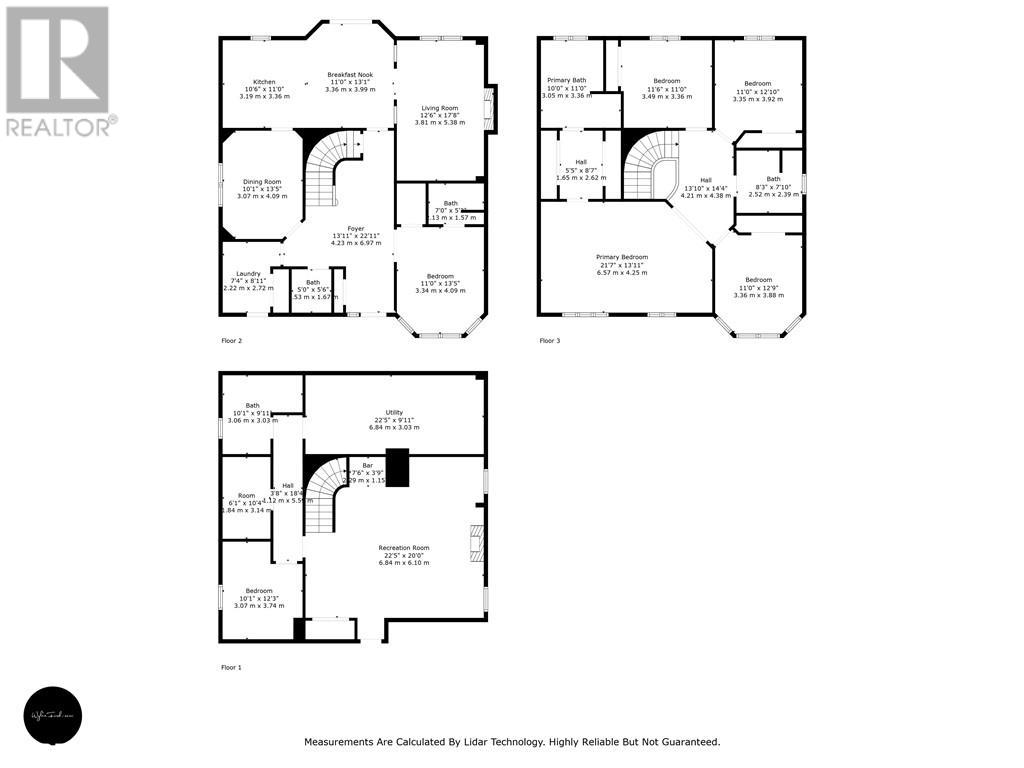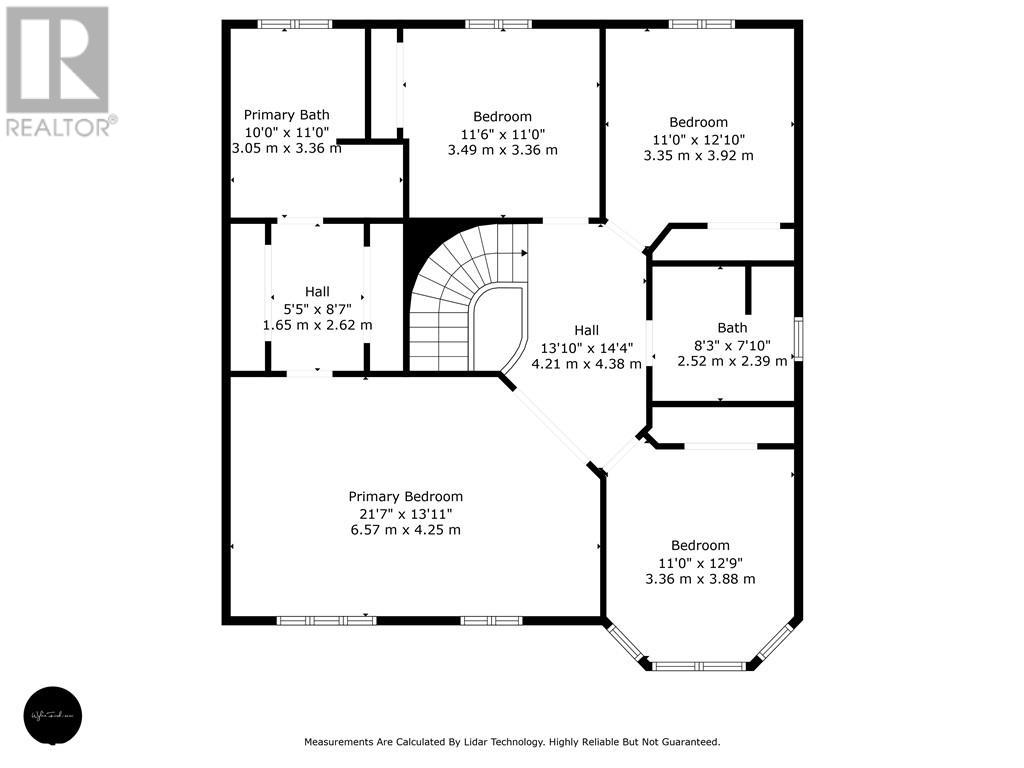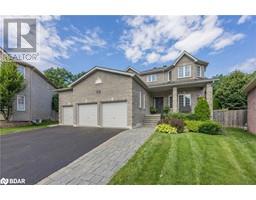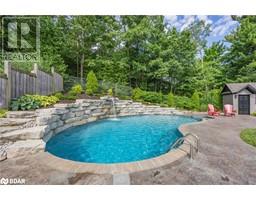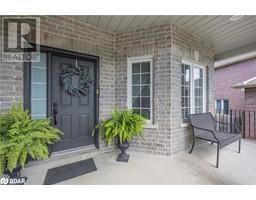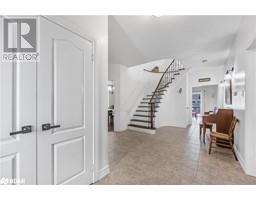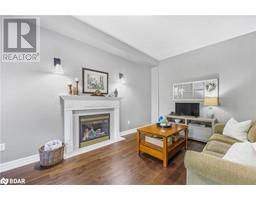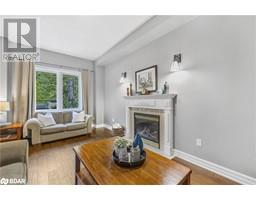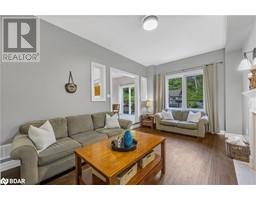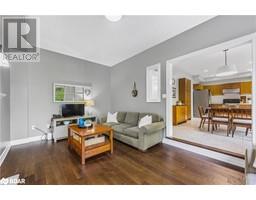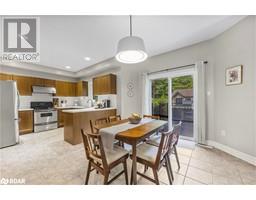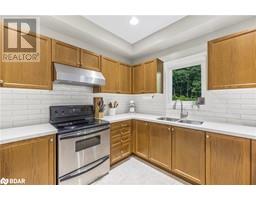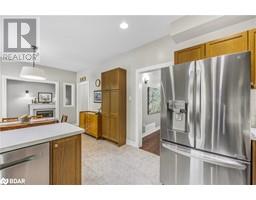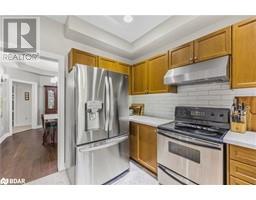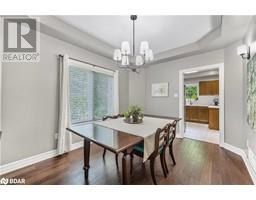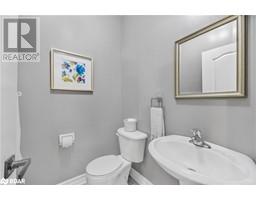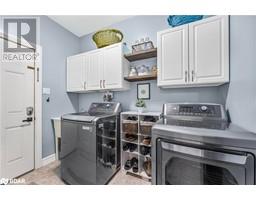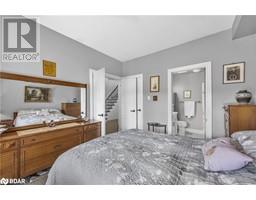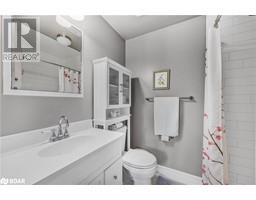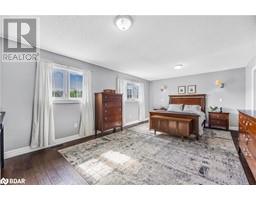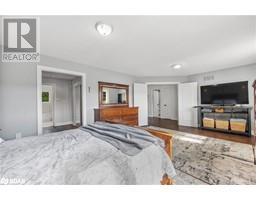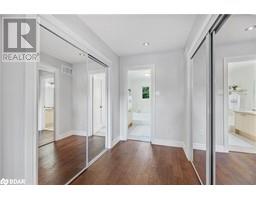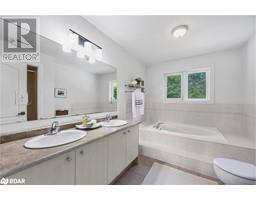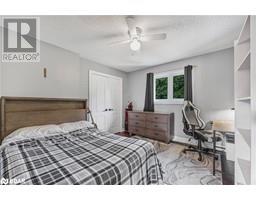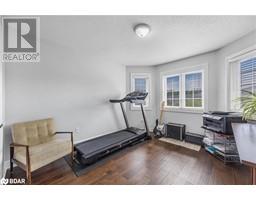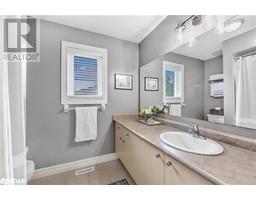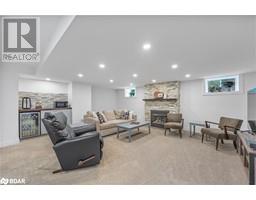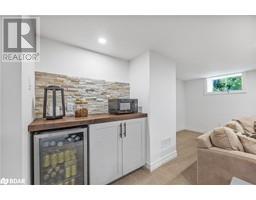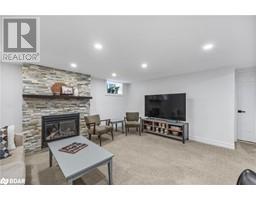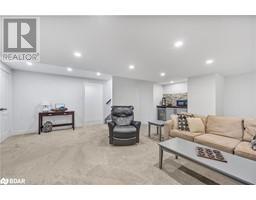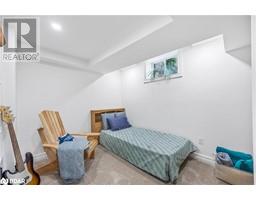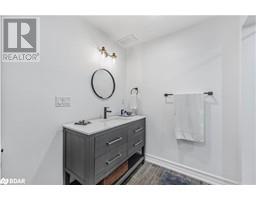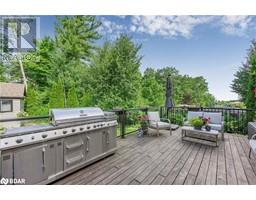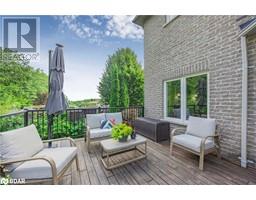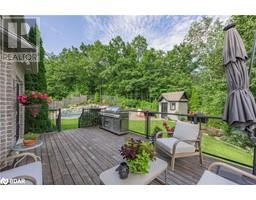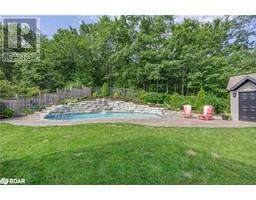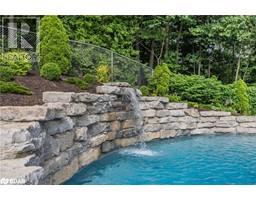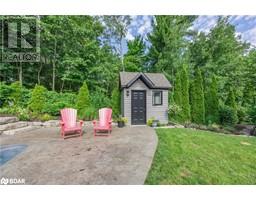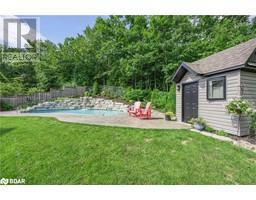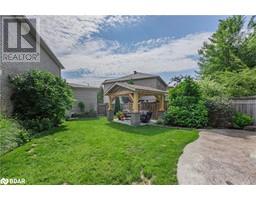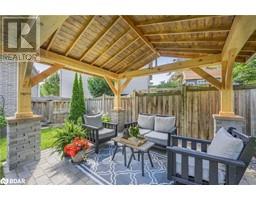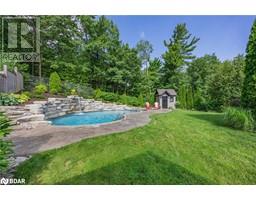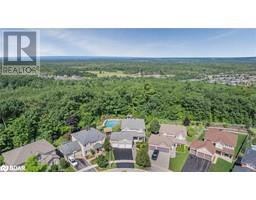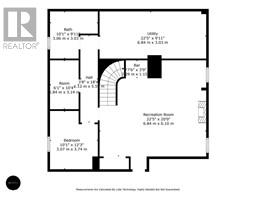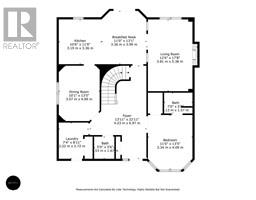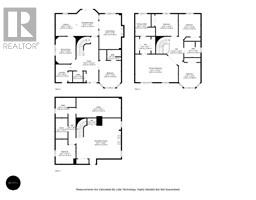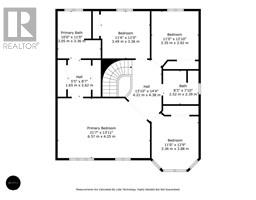8 Springwood Court Barrie, Ontario L4N 5V1
$1,299,999
Welcome to 8 Springwood Court, your private oasis in the heart of Barrie. Nestled on a sought-after cul-de-sac, this exquisite home boasts 5+1 bedrooms and 4+1 bathrooms. The highlight of this property is the backyard paradise, featuring a stunning 18'x36' kidney shape saltwater pool with ambient lighting, 8' deep end and a spectacular 6-foot waterfall. Relax under the charming gazebo, surrounded by beautifully landscaped gardens, and enjoy the serenity of the treed ravine lot with walking trails. Step inside to a welcoming foyer that opens to a modern kitchen, a stylish dining area, and a cozy den. The main floor also includes a convenient laundry room, a three-car garage, and a renovated bedroom suite. The fully finished basement offers a spacious living area, an additional bedroom, and versatile gym/office space. Upstairs, you'll find four generously sized bedrooms, a shared bathroom, and a luxurious master suite complete with an ensuite bathroom. Schedule your private viewing today and immerse yourself in the ultimate luxury living experience at 8 Springwood Court. Don't miss the opportunity to own this breathtaking home! (id:26218)
Property Details
| MLS® Number | 40622317 |
| Property Type | Single Family |
| Amenities Near By | Golf Nearby, Schools, Shopping |
| Community Features | Quiet Area |
| Features | Gazebo |
| Parking Space Total | 7 |
| Pool Type | Inground Pool |
Building
| Bathroom Total | 5 |
| Bedrooms Above Ground | 5 |
| Bedrooms Below Ground | 1 |
| Bedrooms Total | 6 |
| Appliances | Dishwasher, Dryer, Microwave, Refrigerator, Stove, Washer, Window Coverings |
| Architectural Style | 2 Level |
| Basement Development | Finished |
| Basement Type | Full (finished) |
| Constructed Date | 2006 |
| Construction Style Attachment | Detached |
| Cooling Type | Central Air Conditioning |
| Exterior Finish | Brick |
| Fireplace Present | Yes |
| Fireplace Total | 2 |
| Foundation Type | Poured Concrete |
| Half Bath Total | 1 |
| Heating Type | Forced Air |
| Stories Total | 2 |
| Size Interior | 3600 Sqft |
| Type | House |
| Utility Water | Municipal Water |
Parking
| Attached Garage |
Land
| Acreage | No |
| Land Amenities | Golf Nearby, Schools, Shopping |
| Sewer | Municipal Sewage System |
| Size Depth | 132 Ft |
| Size Frontage | 37 Ft |
| Size Total Text | Under 1/2 Acre |
| Zoning Description | Residential |
Rooms
| Level | Type | Length | Width | Dimensions |
|---|---|---|---|---|
| Second Level | Bedroom | 11'0'' x 12'9'' | ||
| Second Level | 4pc Bathroom | 8'3'' x 7'10'' | ||
| Second Level | Bedroom | 11'0'' x 12'10'' | ||
| Second Level | Bedroom | 11'6'' x 11'0'' | ||
| Second Level | Full Bathroom | 10'0'' x 11'0'' | ||
| Second Level | Primary Bedroom | 21'7'' x 13'11'' | ||
| Basement | Utility Room | 22'5'' x 9'11'' | ||
| Basement | 3pc Bathroom | 10'1'' x 9'11'' | ||
| Basement | Bedroom | 10'1'' x 12'3'' | ||
| Basement | Recreation Room | 22'5'' x 20'0'' | ||
| Main Level | Laundry Room | 7'4'' x 8'11'' | ||
| Main Level | Bedroom | 11'0'' x 13'5'' | ||
| Main Level | 3pc Bathroom | 7'0'' x 5'3'' | ||
| Main Level | Living Room | 12'6'' x 17'8'' | ||
| Main Level | Kitchen | 10'6'' x 11'0'' | ||
| Main Level | Dining Room | 10'1'' x 13'5'' | ||
| Main Level | 2pc Bathroom | 5'0'' x 5'6'' |
https://www.realtor.ca/real-estate/27188565/8-springwood-court-barrie
Interested?
Contact us for more information

Dylan Jarvis
Salesperson
(705) 733-2200
516 Bryne Drive, Unit I
Barrie, Ontario L4N 9P6
(705) 720-2200
(705) 733-2200


