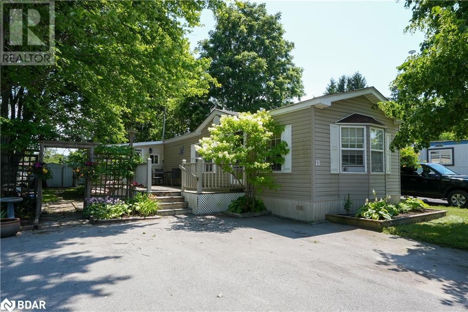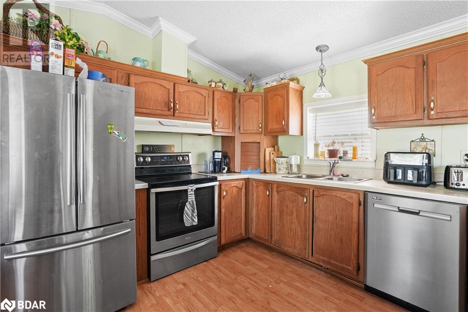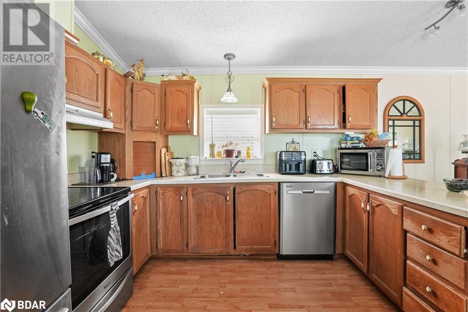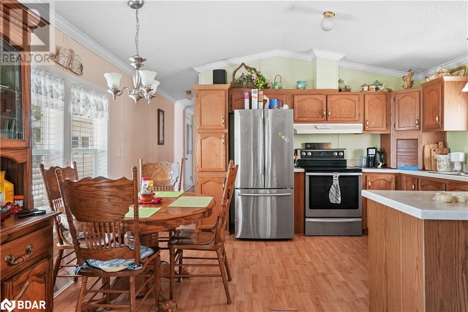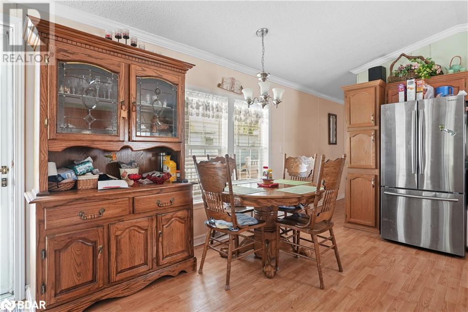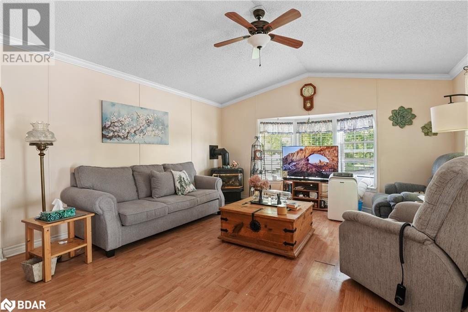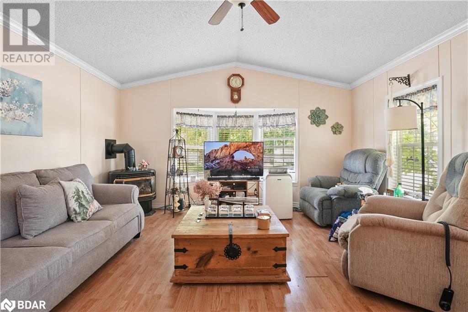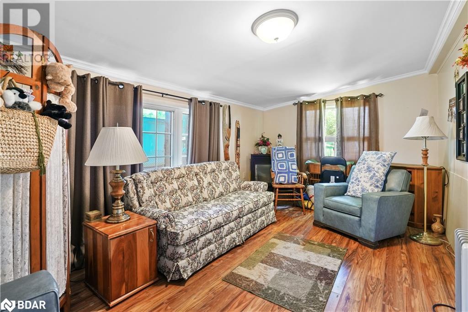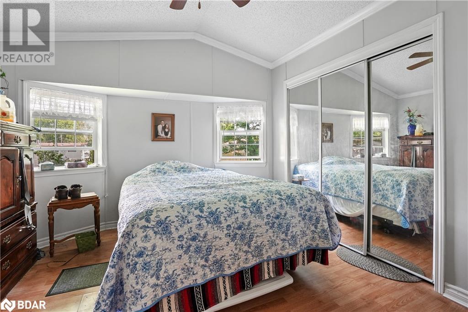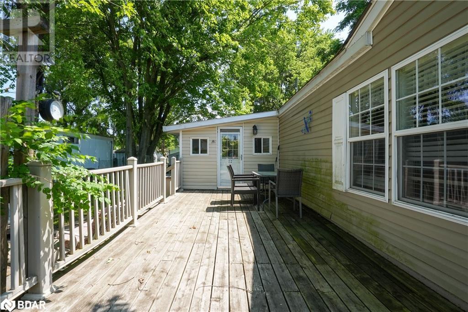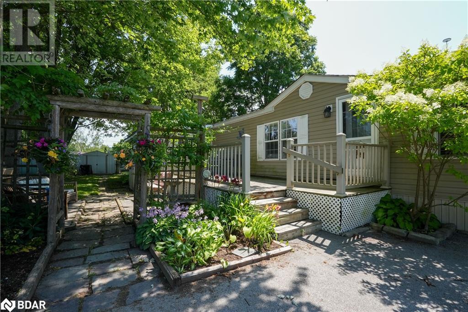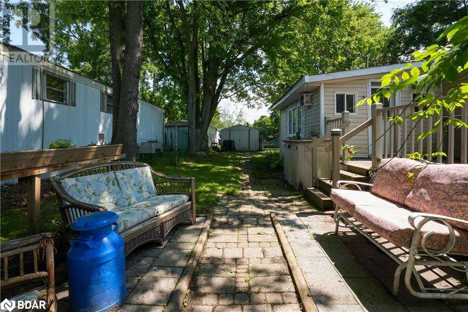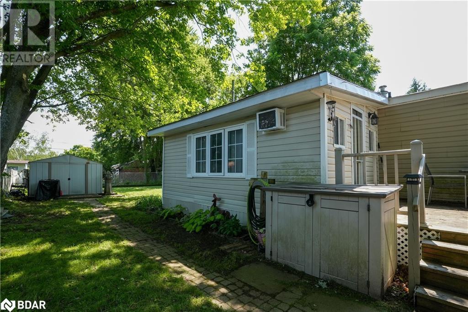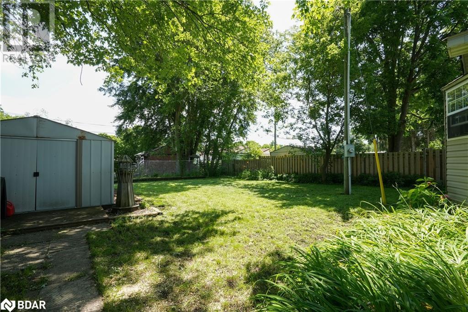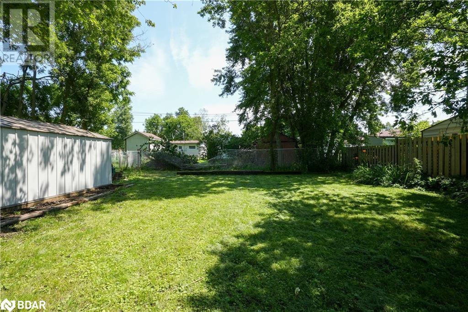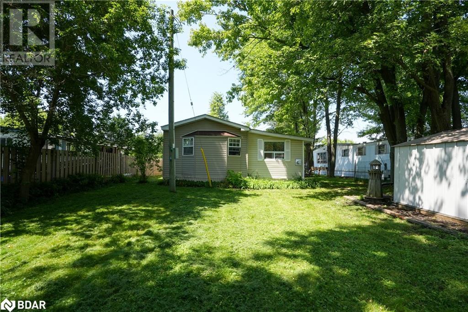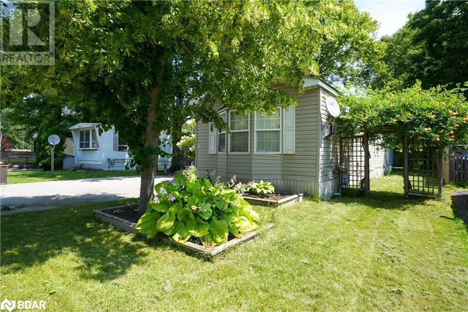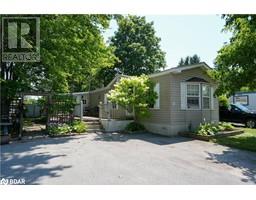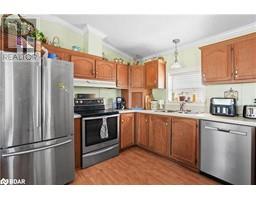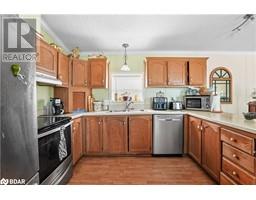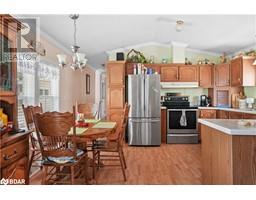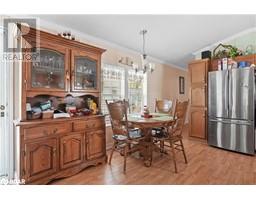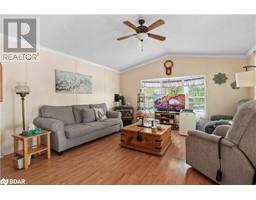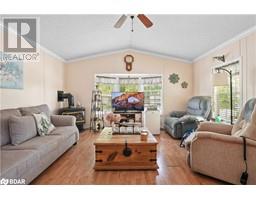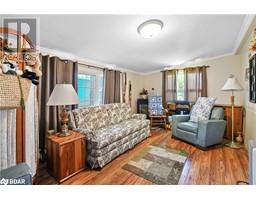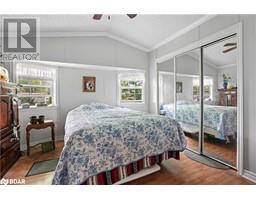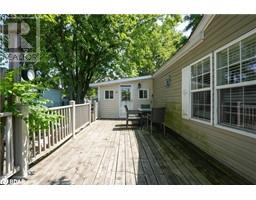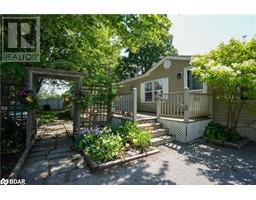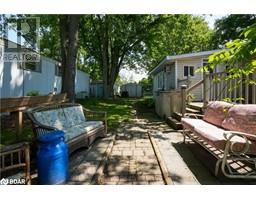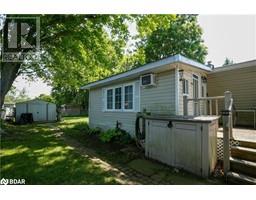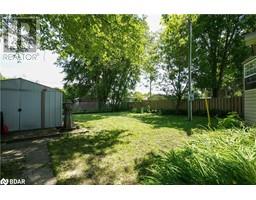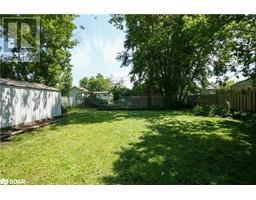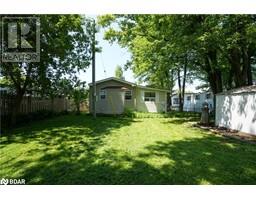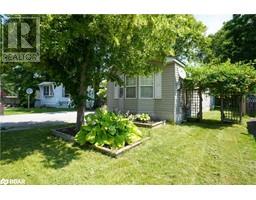13 Shamrock Crescent Angus, Ontario L3W 0A5
$299,900
The perfect place to call home, Welcome to Shamrock Place! Located in a very quiet, mature enclave in Angus, this home boasts a sizeable yard landscaped with perennial gardens and mature trees. Situated within close proximity to all of the amenities in Angus's city centre this property is the perfect mix of quiet privacy with all of the conveniences at your fingertips. The interior of this home offers an open concept living room, dining room and kitchen with large, bright windows, a cozy gas fireplace, ample cabinetry as well as a kitchen peninsula offering an abundance of counter prep space and convenient breakfast bar. Down the hall is where you'll find the spacious family room bump-out with additional gas fireplace and walk-out. The 2 bedrooms are a great size along with the large bathroom that houses your laundry room. This great home offers ample storage with the addition of the rear yard shed. Enjoy quiet serenity on the extra large side deck with 2 walk-outs from the main living spaces. This home has it all, make sure to book your private viewing today! (id:26218)
Property Details
| MLS® Number | 40621176 |
| Property Type | Single Family |
| Amenities Near By | Golf Nearby, Park, Place Of Worship, Shopping |
| Parking Space Total | 2 |
| Structure | Shed, Porch |
Building
| Bathroom Total | 1 |
| Bedrooms Above Ground | 2 |
| Bedrooms Total | 2 |
| Appliances | Refrigerator, Stove |
| Architectural Style | Mobile Home |
| Basement Type | None |
| Construction Style Attachment | Detached |
| Cooling Type | Window Air Conditioner |
| Exterior Finish | Vinyl Siding |
| Fireplace Present | Yes |
| Fireplace Total | 2 |
| Heating Fuel | Natural Gas |
| Stories Total | 1 |
| Size Interior | 893 Sqft |
| Type | Mobile Home |
| Utility Water | Community Water System |
Land
| Acreage | No |
| Land Amenities | Golf Nearby, Park, Place Of Worship, Shopping |
| Sewer | Septic System |
| Size Total Text | Under 1/2 Acre |
| Zoning Description | Rs2 (mobile Park Res) |
Rooms
| Level | Type | Length | Width | Dimensions |
|---|---|---|---|---|
| Main Level | 4pc Bathroom | 8'0'' x 7'10'' | ||
| Main Level | Bedroom | 10'11'' x 9'0'' | ||
| Main Level | Bedroom | 12'6'' x 11'4'' | ||
| Main Level | Family Room | 17'3'' x 10'1'' | ||
| Main Level | Living Room | 15'2'' x 14'2'' | ||
| Main Level | Kitchen | 14'2'' x 11'2'' |
https://www.realtor.ca/real-estate/27187949/13-shamrock-crescent-angus
Interested?
Contact us for more information

Brian Fockler
Salesperson
(705) 722-5246

218 Bayfield St.#200
Barrie, Ontario L4M 3B5
(705) 722-7100
(705) 722-5246
www.remaxchay.com/

Cindy Johnston
Salesperson
(705) 722-5246
www.harrisclemmens.com/
www.facebook.com/barrierealestate
https://www.instagram.com/harris_clemmens/

152 Bayfield Street
Barrie, L4M 3B5
(705) 722-7100
(705) 722-5246
www.REMAXCHAY.com
Sue Schepers
Salesperson

152 Bayfield Street
Barrie, L4M 3B5
(705) 722-7100
(705) 722-5246
www.REMAXCHAY.com


