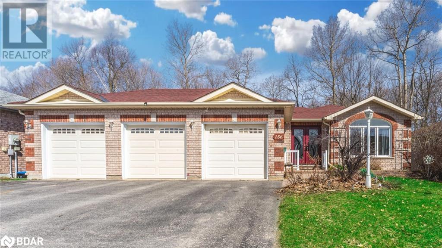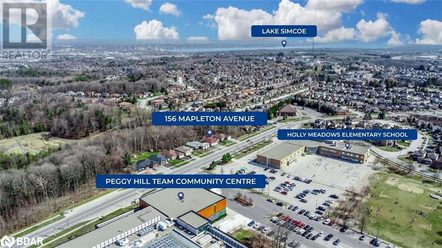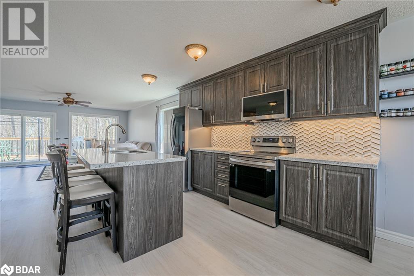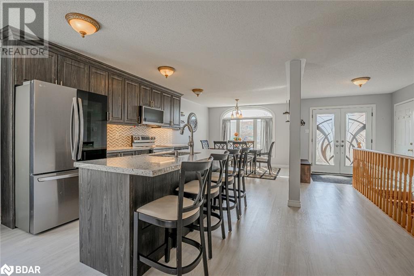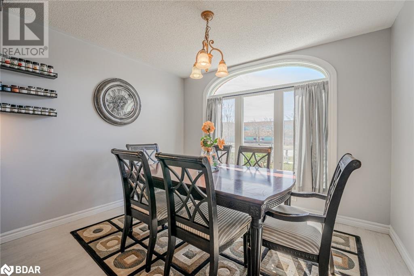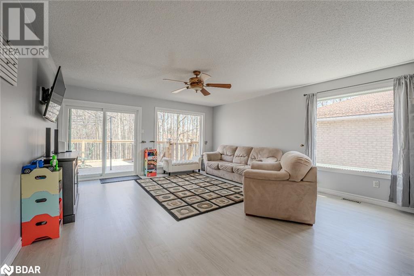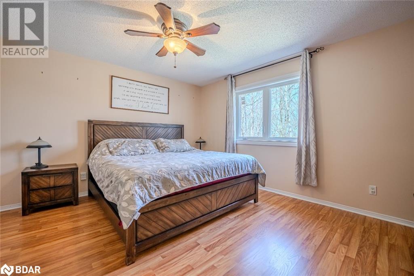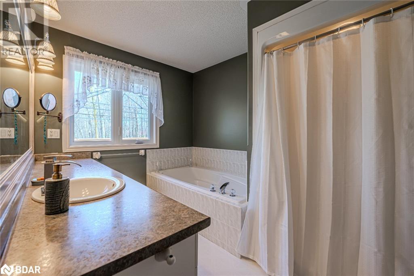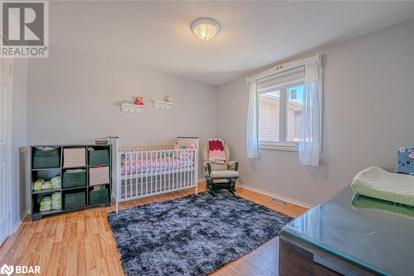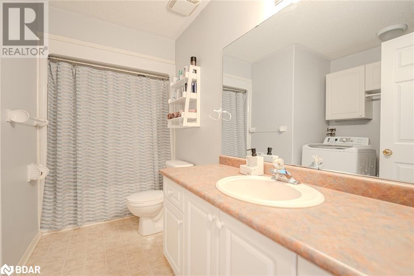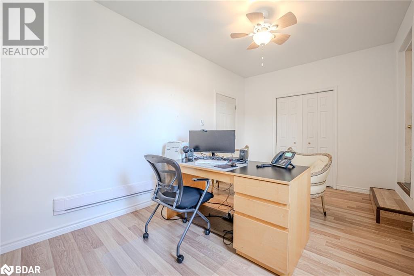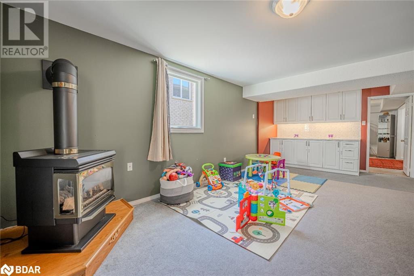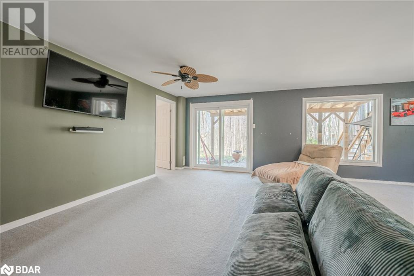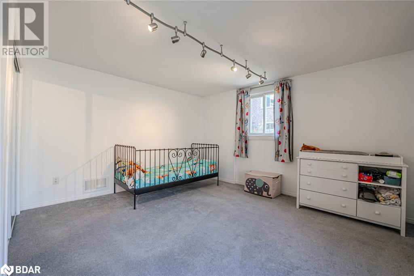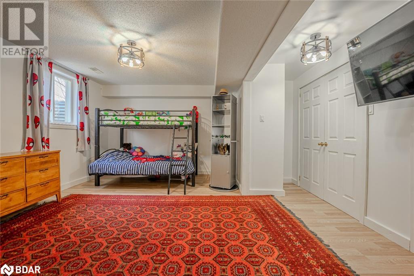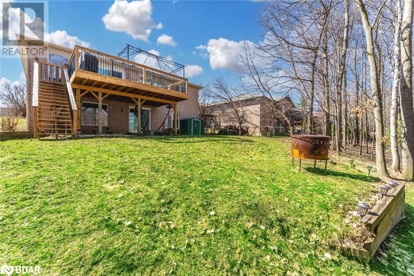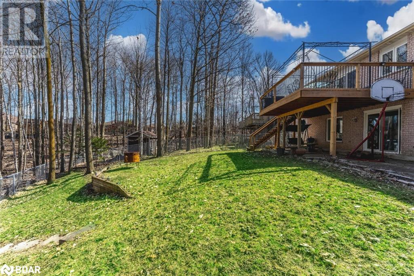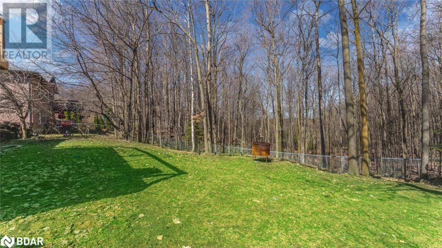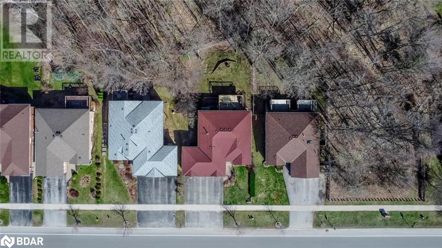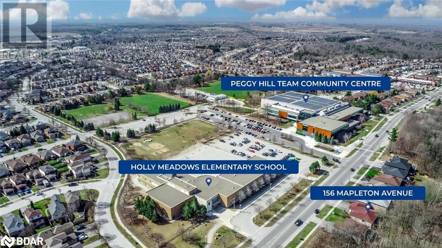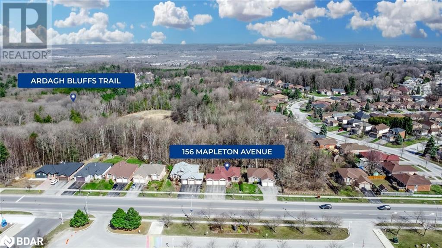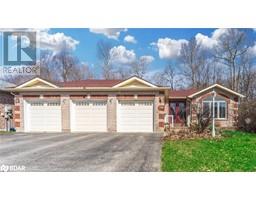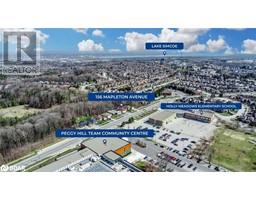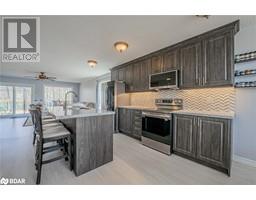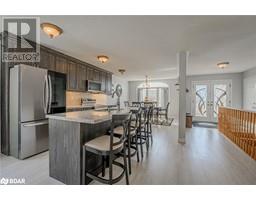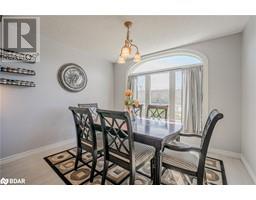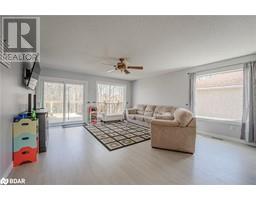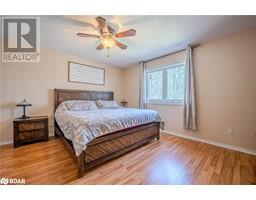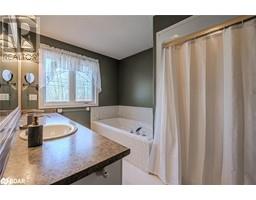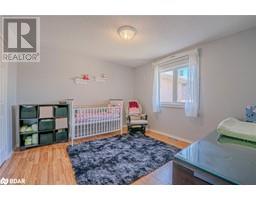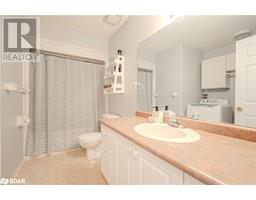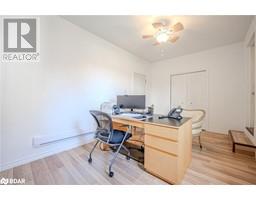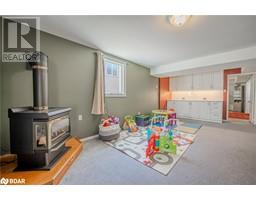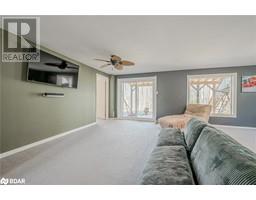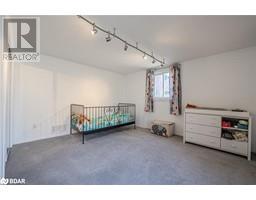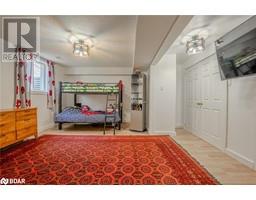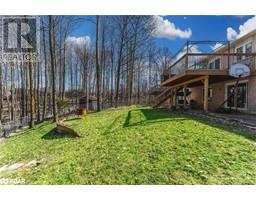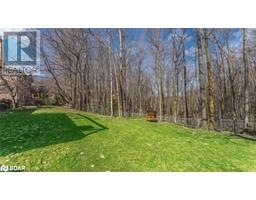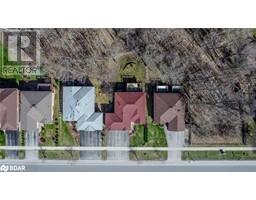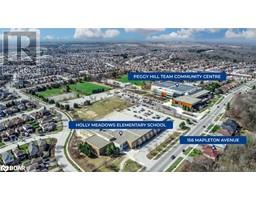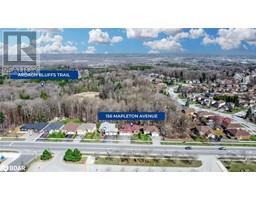156 Mapleton Avenue Barrie, Ontario L4N 9N7
$975,000
STUNNING BUNGALOW BACKING ONTO EP LAND WITH A RARELY OFFERED 3-CAR GARAGE! Nestled amidst Ardagh Bluffs trails and EP land, 156 Mapleton Avenue offers serene living. No homes directly behind ensure ample privacy. It's ideal for families across from Peggy Hill Community Centre and Holly Meadows Elementary. Easy access to commuter routes, shops, parks, and amenities. A newer back deck invites outdoor enjoyment in the spacious yard. A rare three-car garage with converted office space provides ample storage and workspace. Fresh updates include doors, windows, paint, and flooring throughout most of the home. The kitchen boasts granite countertops and SS appliances, and it is open to dining and living areas featuring a living room with a walkout to the back deck. The main floor features a primary bedroom with an ensuite, a second bedroom, and a combined laundry and bathroom. The fully finished walkout basement offers two bedrooms, a bathroom, and a rec room with a sliding glass door walkout. A separate backdoor entrance adds convenience and privacy to accessing this additional living space. Enjoy modern comfort amidst natural beauty in this exquisite bungalow! (id:26218)
Open House
This property has open houses!
2:00 pm
Ends at:4:00 pm
Property Details
| MLS® Number | 40622448 |
| Property Type | Single Family |
| Amenities Near By | Place Of Worship, Public Transit, Schools, Shopping |
| Community Features | Community Centre, School Bus |
| Equipment Type | Furnace, Water Heater |
| Features | Southern Exposure |
| Parking Space Total | 6 |
| Rental Equipment Type | Furnace, Water Heater |
Building
| Bathroom Total | 3 |
| Bedrooms Above Ground | 2 |
| Bedrooms Below Ground | 2 |
| Bedrooms Total | 4 |
| Appliances | Central Vacuum, Dishwasher, Dryer, Freezer, Refrigerator, Stove, Washer |
| Architectural Style | Bungalow |
| Basement Development | Finished |
| Basement Type | Full (finished) |
| Constructed Date | 2001 |
| Construction Style Attachment | Detached |
| Cooling Type | Central Air Conditioning |
| Exterior Finish | Brick |
| Fireplace Present | Yes |
| Fireplace Total | 1 |
| Fixture | Ceiling Fans |
| Heating Fuel | Natural Gas |
| Heating Type | Forced Air |
| Stories Total | 1 |
| Size Interior | 2384 Sqft |
| Type | House |
| Utility Water | Municipal Water |
Parking
| Attached Garage |
Land
| Access Type | Road Access |
| Acreage | No |
| Land Amenities | Place Of Worship, Public Transit, Schools, Shopping |
| Sewer | Municipal Sewage System |
| Size Depth | 124 Ft |
| Size Frontage | 60 Ft |
| Size Total Text | Under 1/2 Acre |
| Zoning Description | R2(sp-111) |
Rooms
| Level | Type | Length | Width | Dimensions |
|---|---|---|---|---|
| Basement | 4pc Bathroom | Measurements not available | ||
| Basement | Bedroom | 14'6'' x 14'7'' | ||
| Basement | Bedroom | 15'1'' x 11'8'' | ||
| Basement | Recreation Room | 21'11'' x 23'8'' | ||
| Main Level | 4pc Bathroom | Measurements not available | ||
| Main Level | Bedroom | 11'5'' x 11'7'' | ||
| Main Level | Full Bathroom | Measurements not available | ||
| Main Level | Primary Bedroom | 14'3'' x 12'11'' | ||
| Main Level | Office | 16'4'' x 9'8'' | ||
| Main Level | Living Room | 17'9'' x 15'7'' | ||
| Main Level | Kitchen | 21'4'' x 11'0'' |
Utilities
| Cable | Available |
| Telephone | Available |
https://www.realtor.ca/real-estate/27187593/156-mapleton-avenue-barrie
Interested?
Contact us for more information

Peggy Hill
Broker
(866) 919-5276
374 Huronia Road
Barrie, Ontario L4N 8Y9
(705) 739-4455
(866) 919-5276
peggyhill.com/

Jordan Mollison
Salesperson
(866) 919-5276
374 Huronia Road Unit: 101
Barrie, Ontario L4N 8Y9
(705) 739-4455
(866) 919-5276
peggyhill.com/


