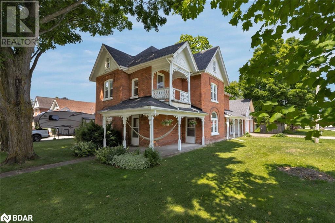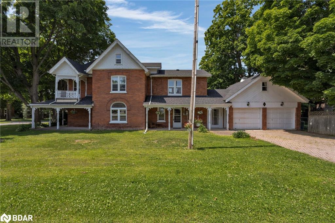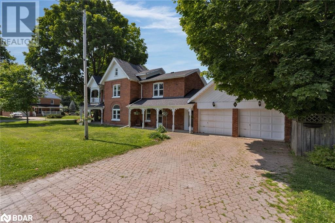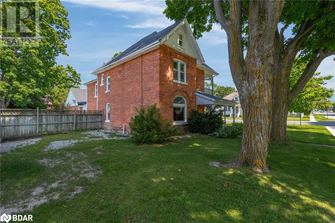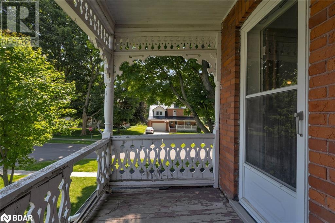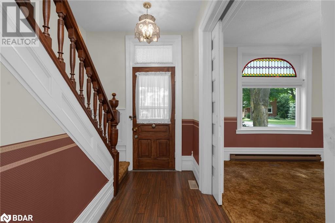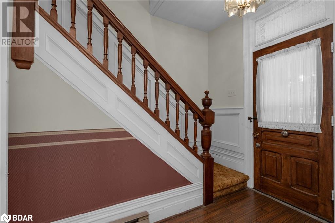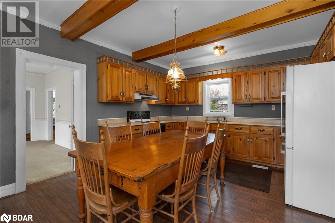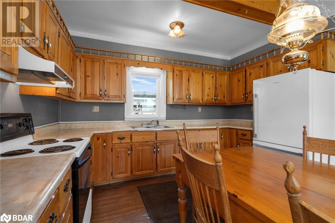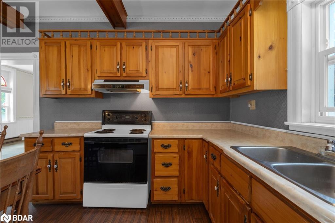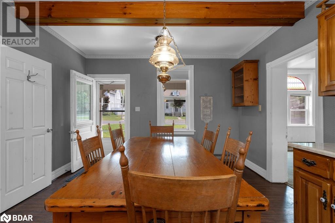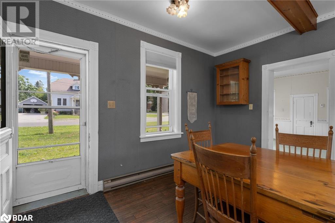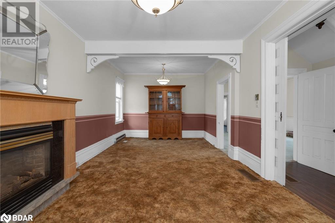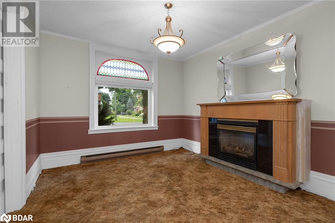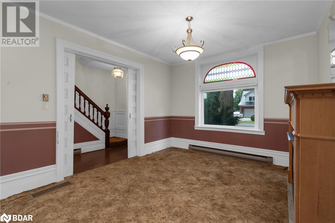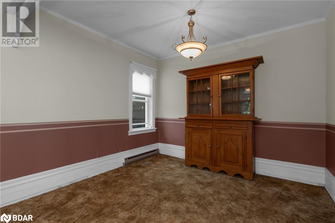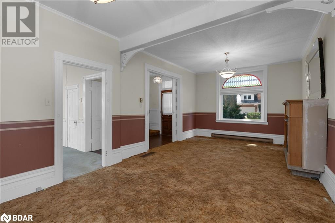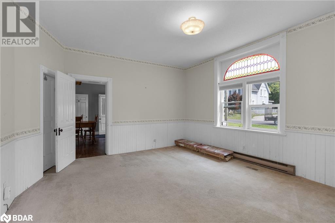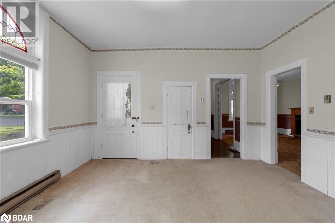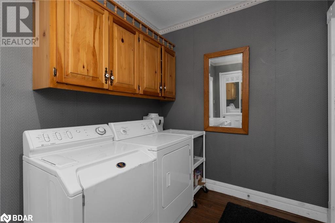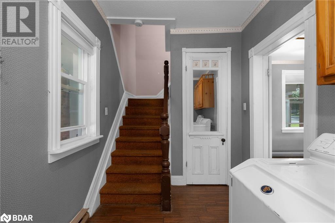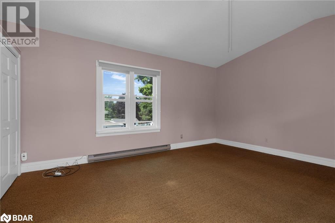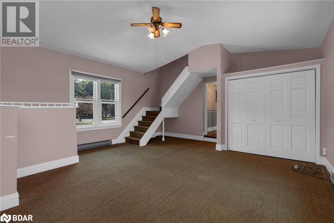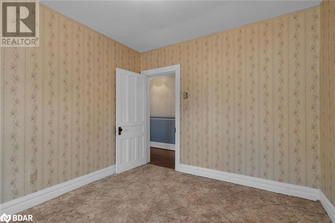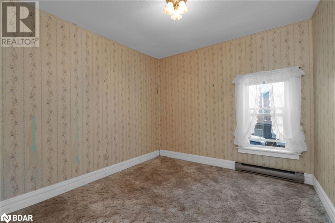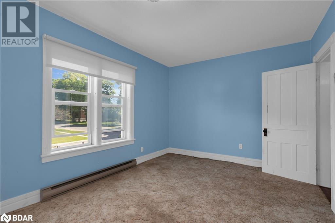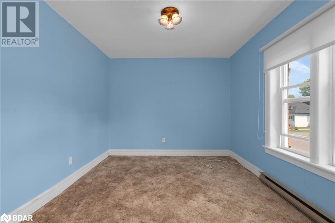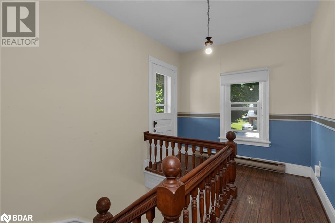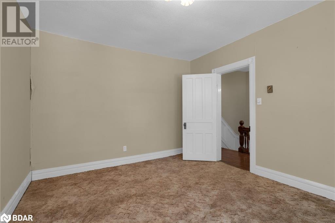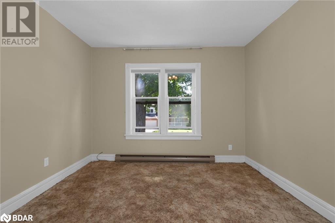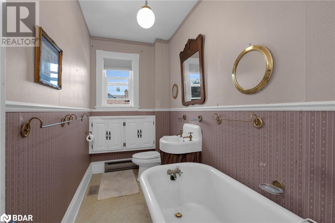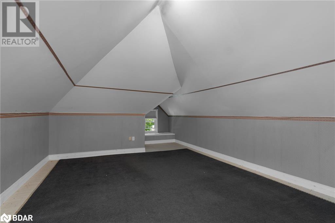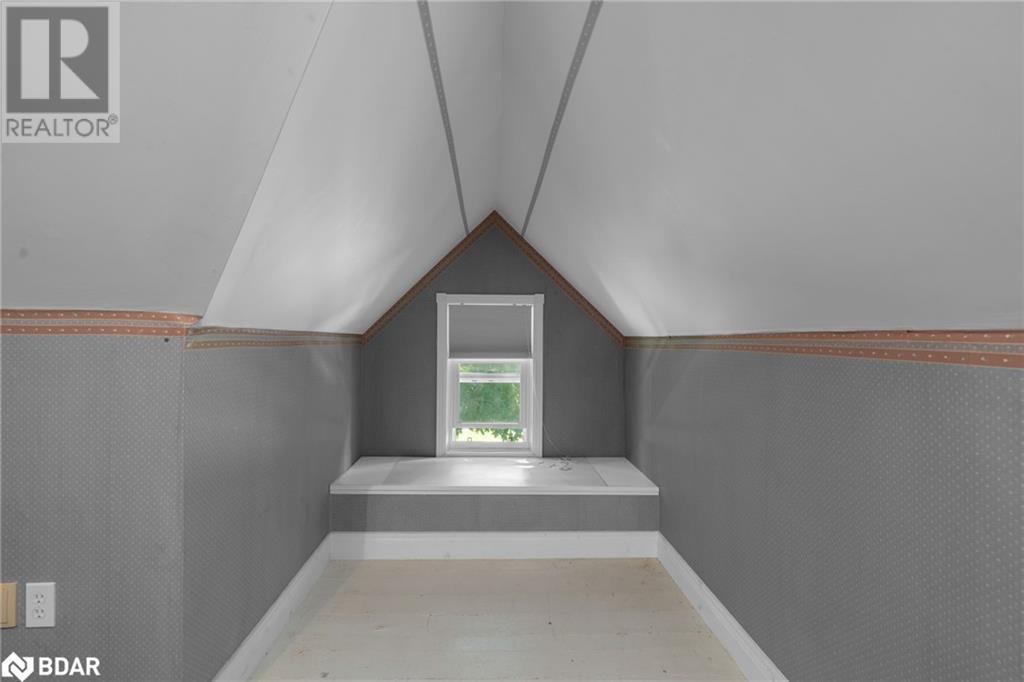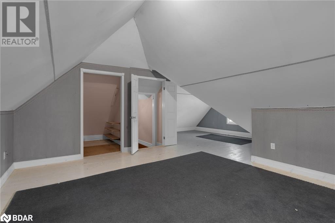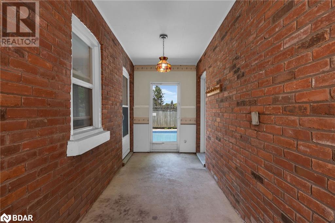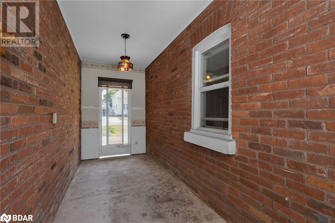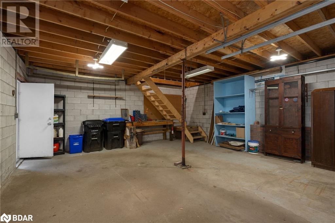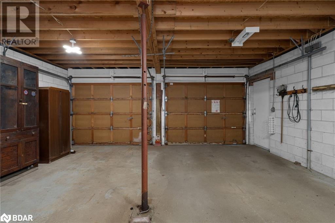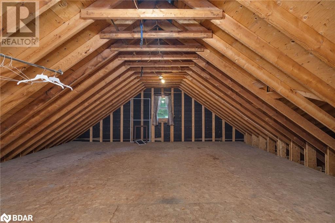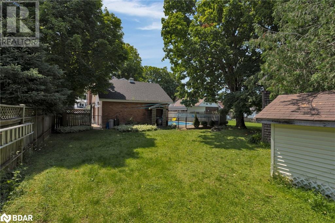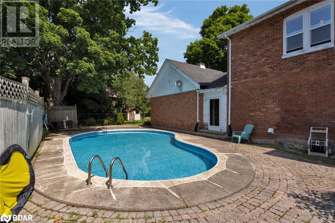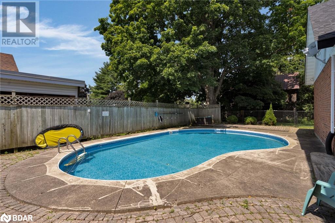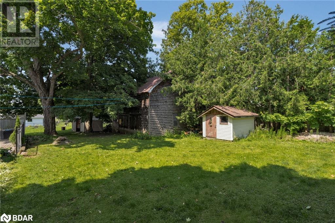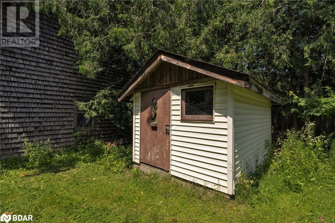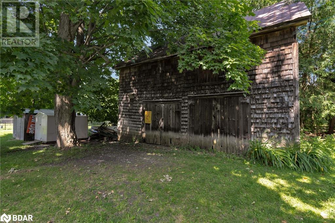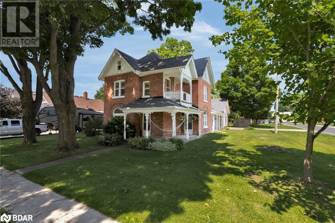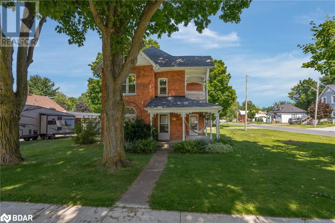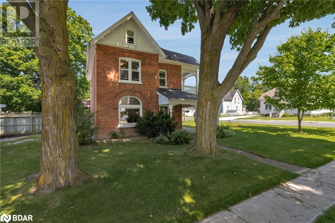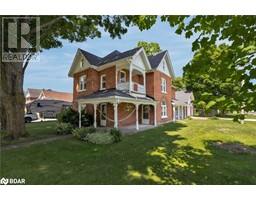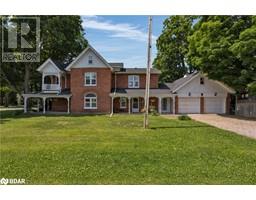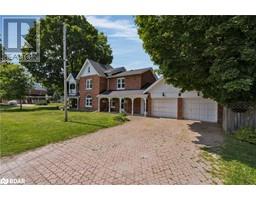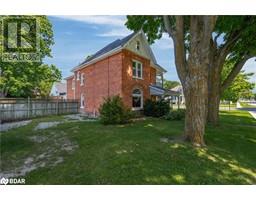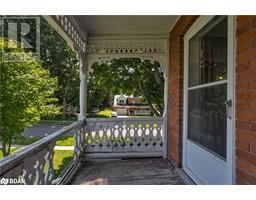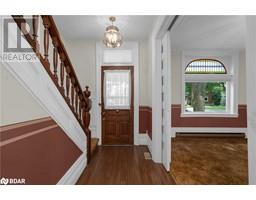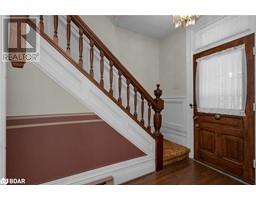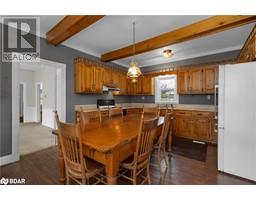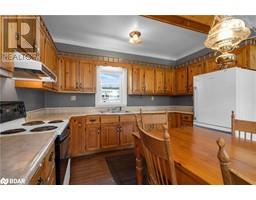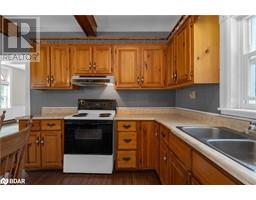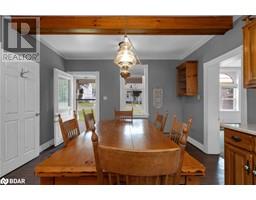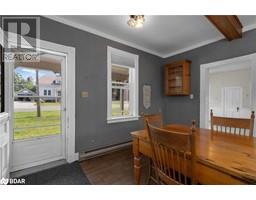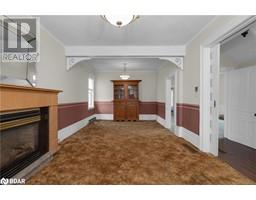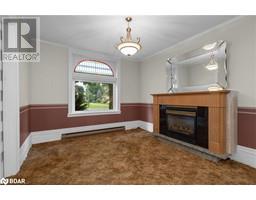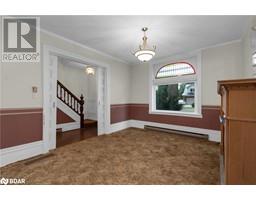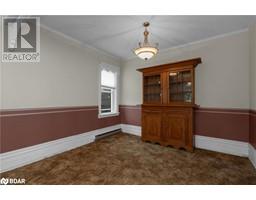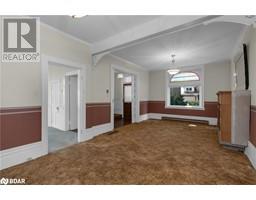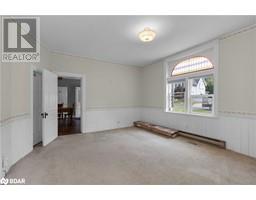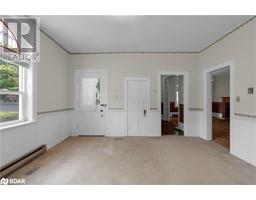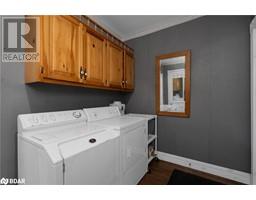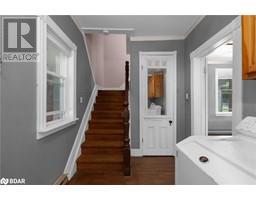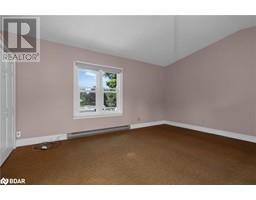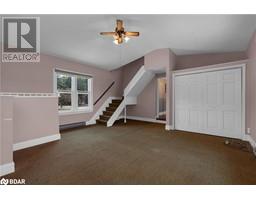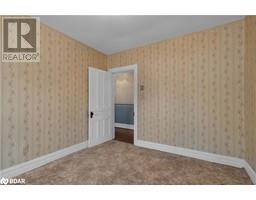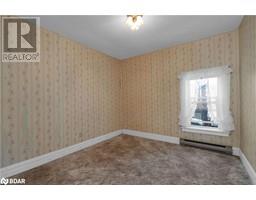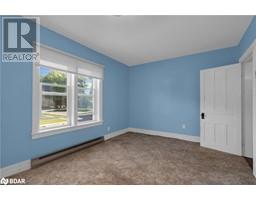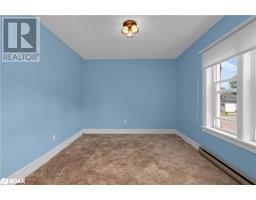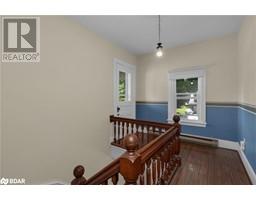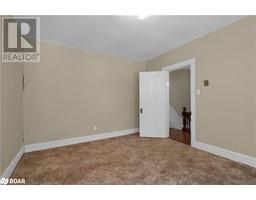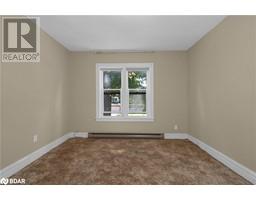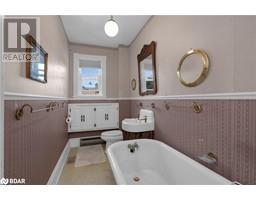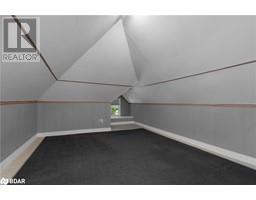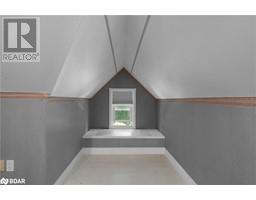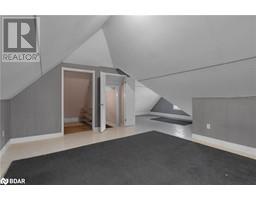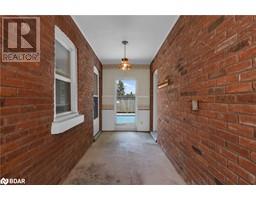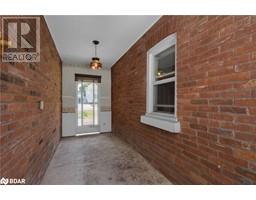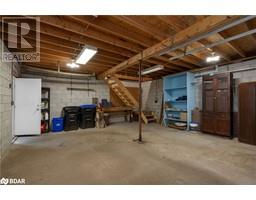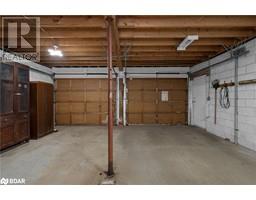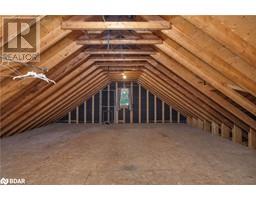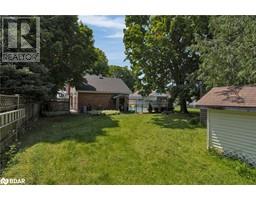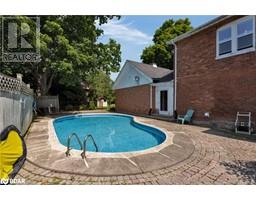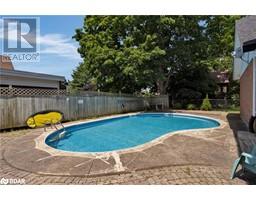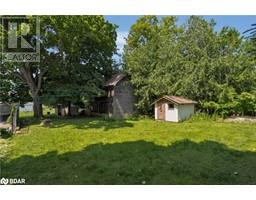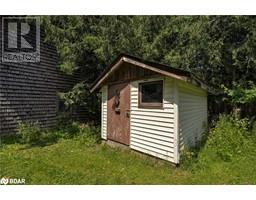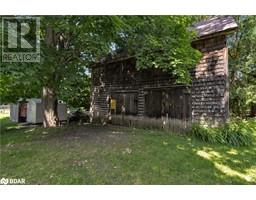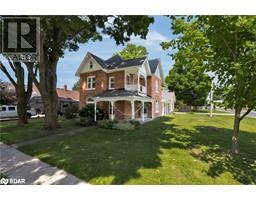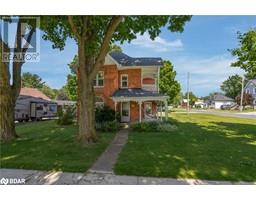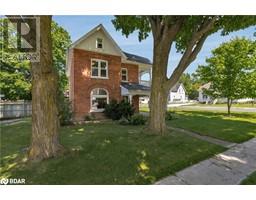36 Stone Street Elmvale, Ontario L0L 1P0
$724,900
This century property is nestled in the quaint village of Elmvale on a nice mature lot. Charming covered porch welcomes you into this spacious 3bdrms +2baths beauty, large principal rooms and endless possibilities to create a one of kind home. A games room, artist studio, yoga space... the choice is yours but the finished attic loft is sure to be a family favorite! Enjoy the hot summer months in your inground pool (newer liner) or take the 10 mins short drive to Wasaga Beach. Walk to most amenities with shops only a block away. Detached garage/Barn can easily be converted to meet your needs. Many updates over the last few years such as shingles 2022 furnace 2012, windows 2009 (id:26218)
Property Details
| MLS® Number | 40622464 |
| Property Type | Single Family |
| Amenities Near By | Place Of Worship, Playground, Schools, Shopping |
| Communication Type | High Speed Internet |
| Parking Space Total | 6 |
| Pool Type | Inground Pool |
| Structure | Shed, Porch, Barn |
Building
| Bathroom Total | 2 |
| Bedrooms Above Ground | 3 |
| Bedrooms Total | 3 |
| Appliances | Dryer, Refrigerator, Stove, Water Meter, Washer, Window Coverings |
| Architectural Style | 2 Level |
| Basement Development | Unfinished |
| Basement Type | Partial (unfinished) |
| Constructed Date | 1907 |
| Construction Style Attachment | Detached |
| Cooling Type | None |
| Exterior Finish | Brick |
| Fire Protection | Smoke Detectors |
| Fireplace Present | Yes |
| Fireplace Total | 1 |
| Foundation Type | Stone |
| Heating Fuel | Electric, Natural Gas |
| Heating Type | Forced Air |
| Stories Total | 2 |
| Size Interior | 2812 Sqft |
| Type | House |
| Utility Water | Municipal Water |
Parking
| Attached Garage |
Land
| Acreage | No |
| Fence Type | Partially Fenced |
| Land Amenities | Place Of Worship, Playground, Schools, Shopping |
| Landscape Features | Landscaped |
| Sewer | Municipal Sewage System |
| Size Depth | 163 Ft |
| Size Frontage | 71 Ft |
| Size Total Text | Under 1/2 Acre |
| Zoning Description | Res |
Rooms
| Level | Type | Length | Width | Dimensions |
|---|---|---|---|---|
| Second Level | 3pc Bathroom | Measurements not available | ||
| Second Level | Family Room | 17'5'' x 20'3'' | ||
| Second Level | Bedroom | 10'9'' x 9'10'' | ||
| Second Level | Bedroom | 14'10'' x 10'2'' | ||
| Second Level | Bedroom | 13'6'' x 11'2'' | ||
| Third Level | Loft | 13'6'' x 16'5'' | ||
| Main Level | 3pc Bathroom | Measurements not available | ||
| Main Level | Laundry Room | 11'6'' x 7'2'' | ||
| Main Level | Family Room | 23'11'' x 11'10'' | ||
| Main Level | Dining Room | 14'10'' x 13'10'' | ||
| Main Level | Living Room | 14'7'' x 14'0'' | ||
| Main Level | Eat In Kitchen | 15'1'' x 12'10'' |
Utilities
| Cable | Available |
| Electricity | Available |
| Natural Gas | Available |
| Telephone | Available |
https://www.realtor.ca/real-estate/27187734/36-stone-street-elmvale
Interested?
Contact us for more information
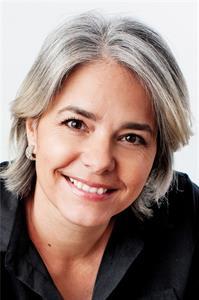
Diane Beauchesne
Salesperson
(705) 722-5246
www.thebexperience.com/
www.facebook.com/teambeauchesne/
twitter.com/TeamBeauchesne

218 Bayfield St.#200
Barrie, Ontario L4M 3B5
(705) 722-7100
(705) 722-5246
www.remaxchay.com/

Jean Beauchesne
Salesperson
(705) 722-5246
www.thebexperience.com/
www.facebook.com/jeanbeauchesne

218 Bayfield St.#200
Barrie, Ontario L4M 3B5
(705) 722-7100
(705) 722-5246
www.remaxchay.com/


