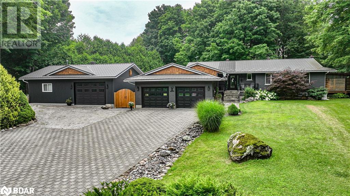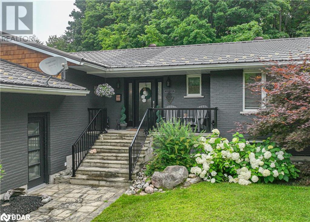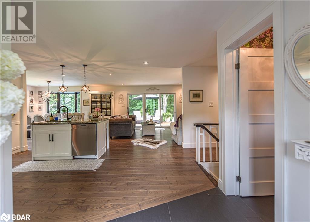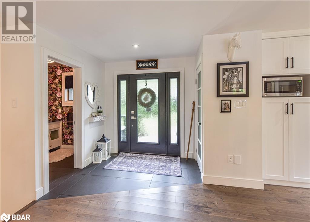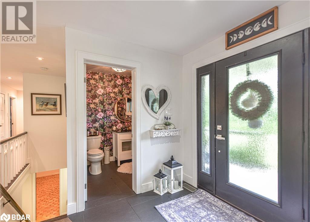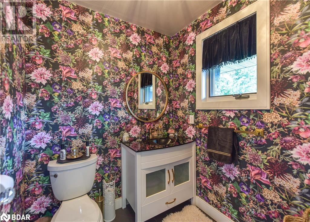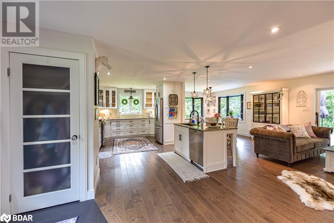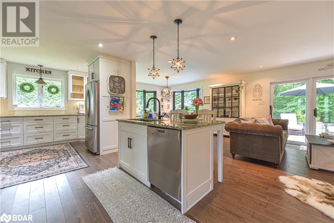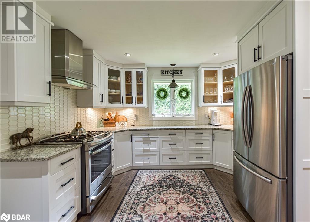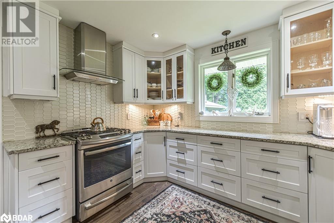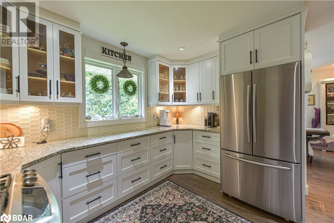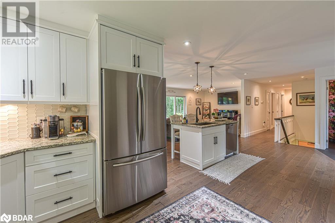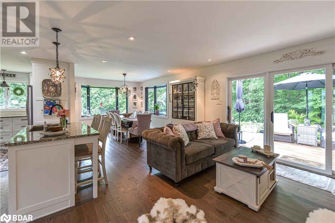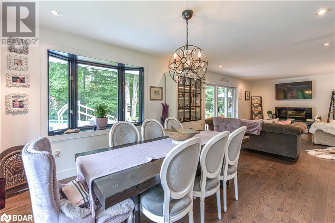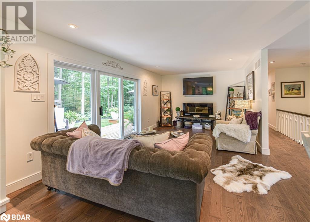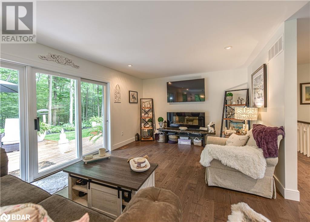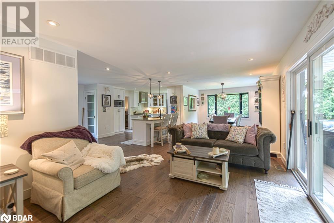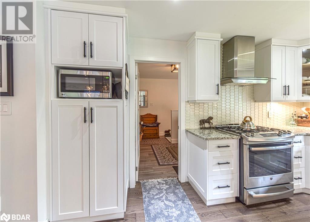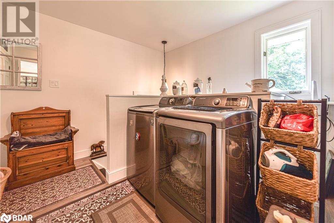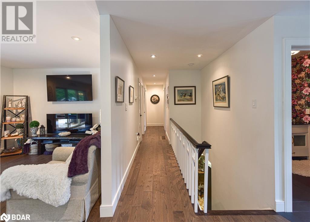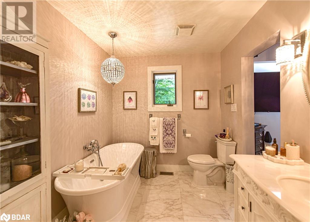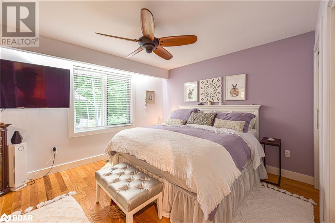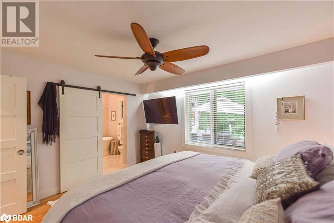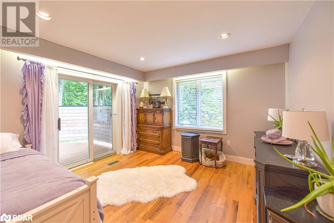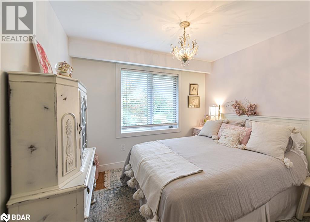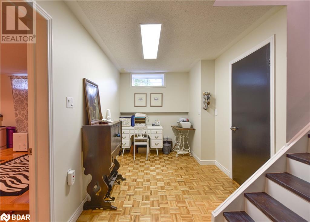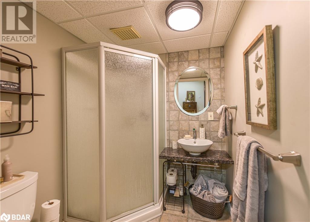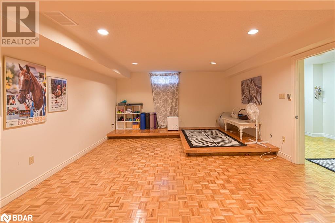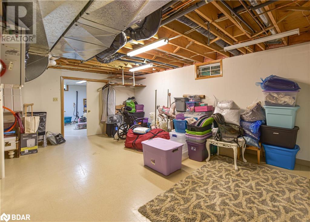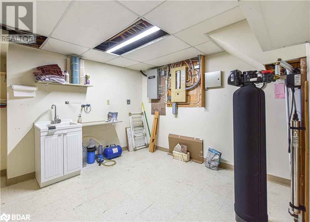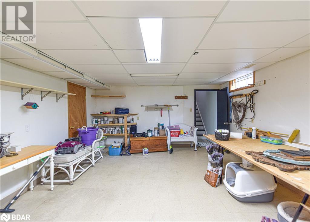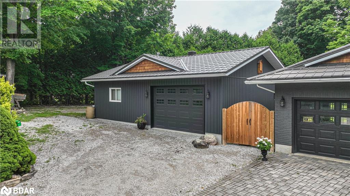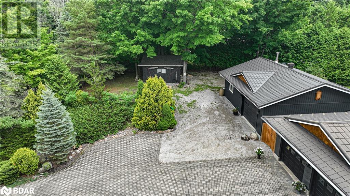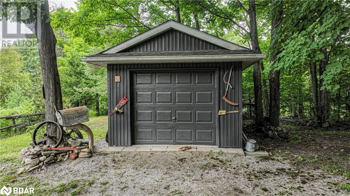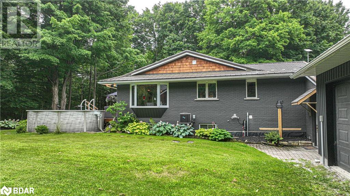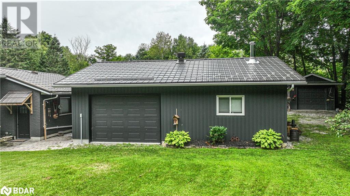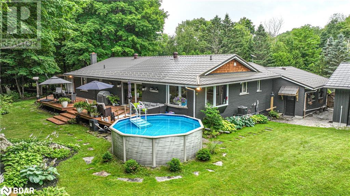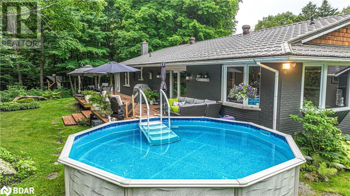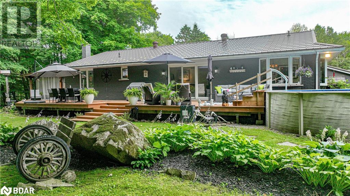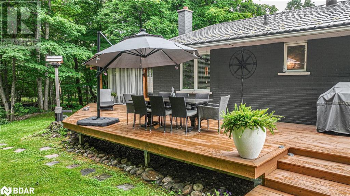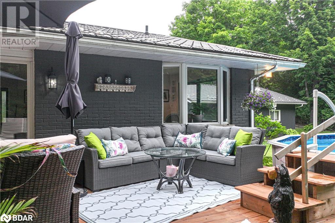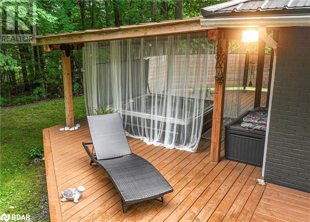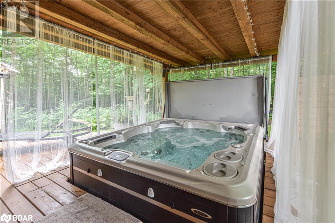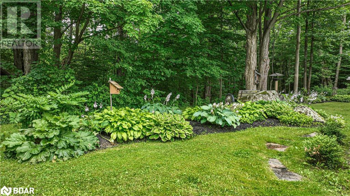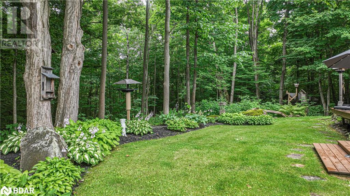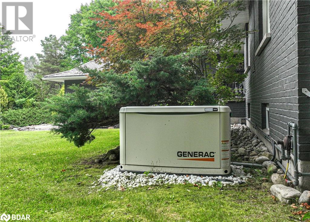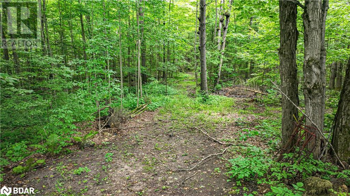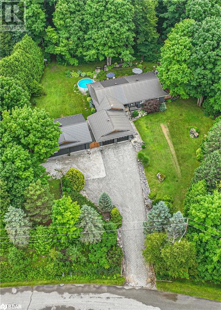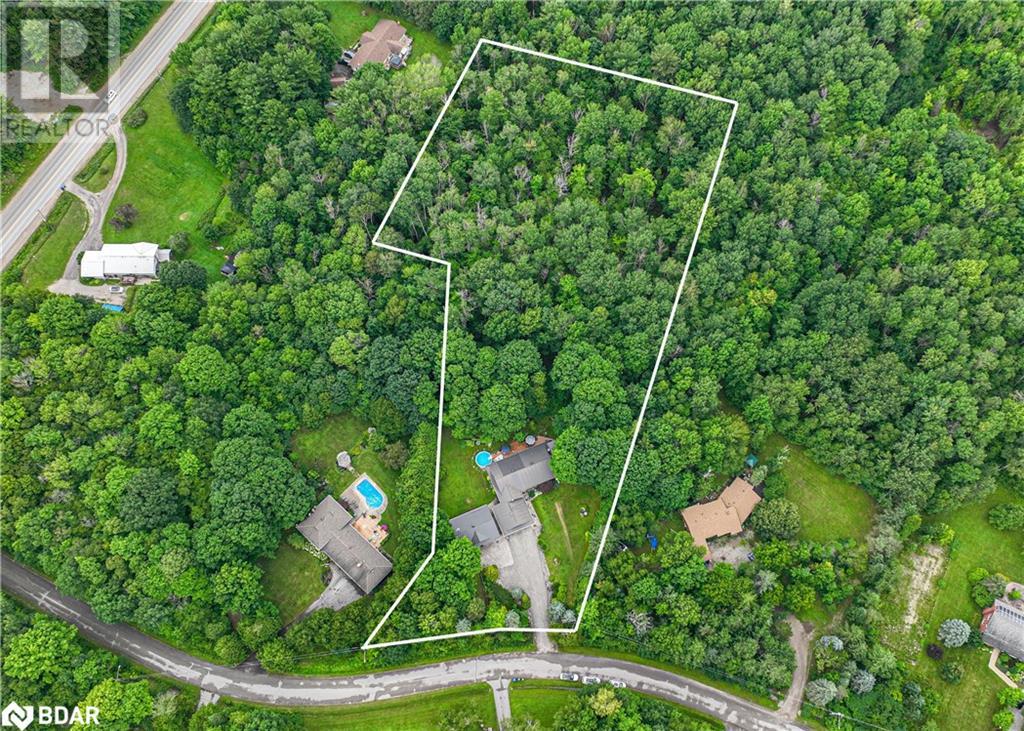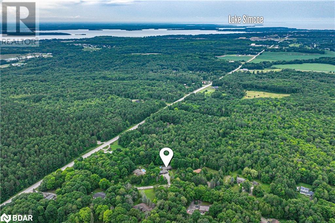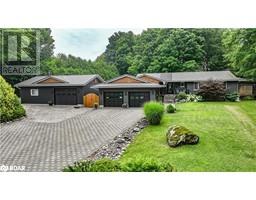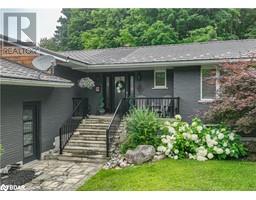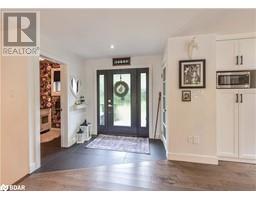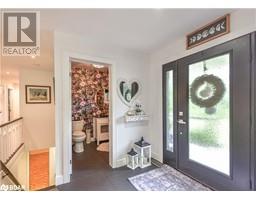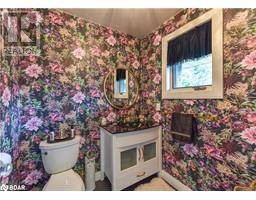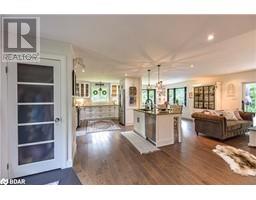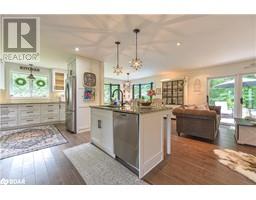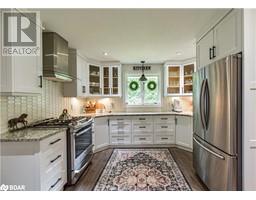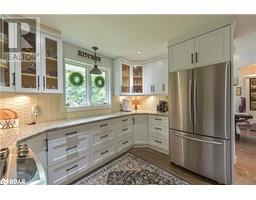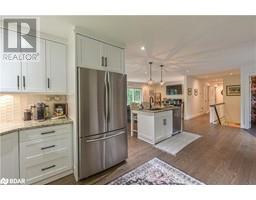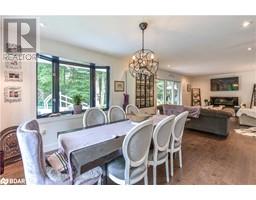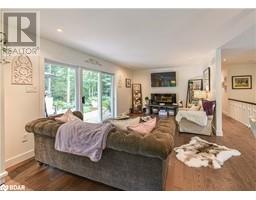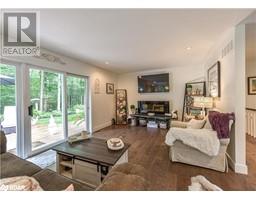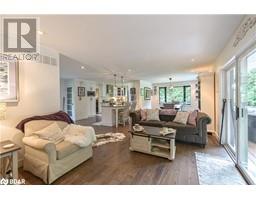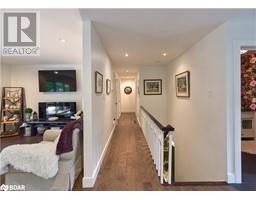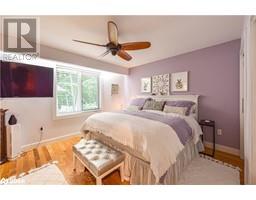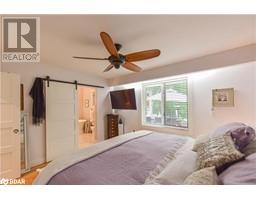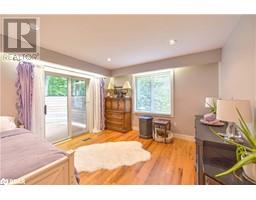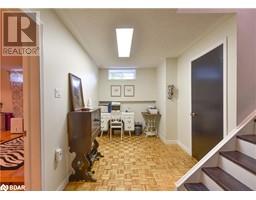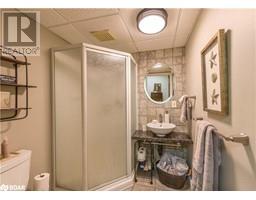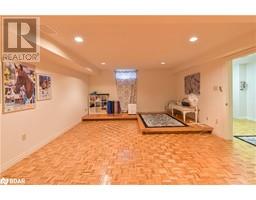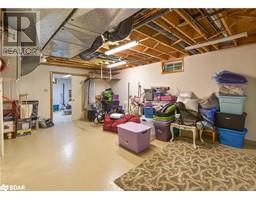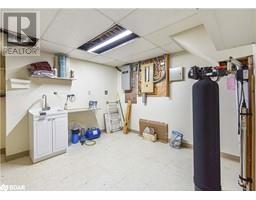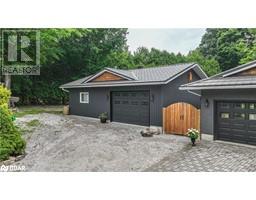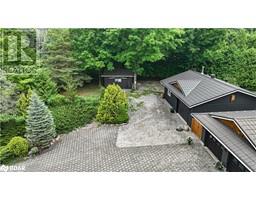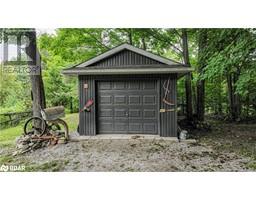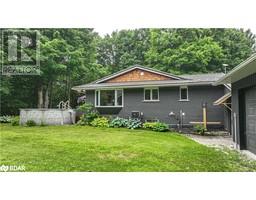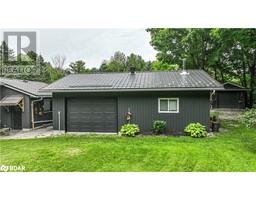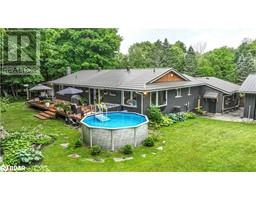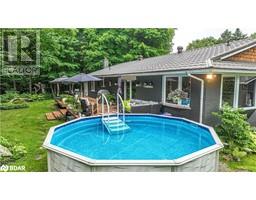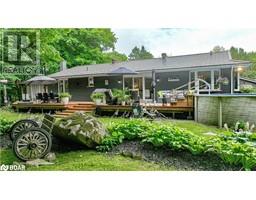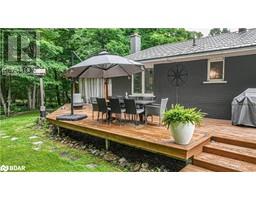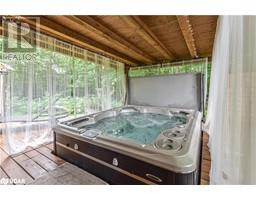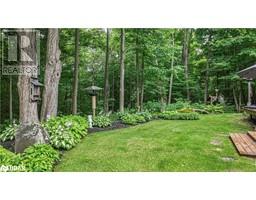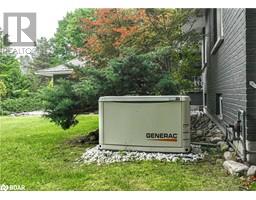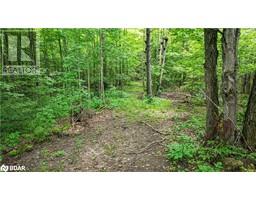1220 Birchcliffe Crescent Severn, Ontario L3V 0W1
$1,245,000
Tucked away on a serene 3-acre wooded lot, just minutes from Orillia and its array of amenities, we invite you to experience a harmonious blend of modern comfort and natural beauty. This tastefully updated, all-brick home boasts an open-concept design that seamlessly integrates contemporary decor with timeless elegance. The heart of the home, a gourmet kitchen, is a chef’s dream, featuring stainless steel appliances and ample space for culinary creativity. Adjoining the kitchen is a cozy yet spacious combined living/dining area, perfect for both intimate family gatherings and entertaining friends. You'll have ample room for your cars and toys in the attached double garage, as well as the detached oversized shop, which is wired for the included welder. The additional single garage/shed offers convenient storage for all your garden supplies. Outdoors, indulge in your private oasis featuring a sparkling pool and soothing hot tub, all surrounded by expansive decking that ensures complete privacy. Whether you’re hosting summer soirées or simply unwinding after a long day, this outdoor space promises endless relaxation and enjoyment. Discover the perfect blend of luxury and tranquility at this stunning property, where modern living meets nature’s embrace. (id:26218)
Property Details
| MLS® Number | 40621735 |
| Property Type | Single Family |
| Amenities Near By | Golf Nearby, Hospital, Place Of Worship, Schools, Shopping |
| Communication Type | High Speed Internet |
| Community Features | Quiet Area, Community Centre, School Bus |
| Equipment Type | Propane Tank |
| Features | Ravine, Country Residential, Sump Pump, Automatic Garage Door Opener |
| Parking Space Total | 13 |
| Pool Type | Above Ground Pool |
| Rental Equipment Type | Propane Tank |
| Structure | Workshop |
Building
| Bathroom Total | 3 |
| Bedrooms Above Ground | 3 |
| Bedrooms Total | 3 |
| Appliances | Central Vacuum, Dishwasher, Dryer, Microwave, Refrigerator, Water Softener, Washer, Gas Stove(s), Hood Fan, Garage Door Opener, Hot Tub |
| Architectural Style | Raised Bungalow |
| Basement Development | Finished |
| Basement Type | Full (finished) |
| Construction Style Attachment | Detached |
| Cooling Type | Central Air Conditioning |
| Exterior Finish | Brick, Vinyl Siding |
| Foundation Type | Block |
| Half Bath Total | 1 |
| Heating Fuel | Propane |
| Heating Type | Forced Air |
| Stories Total | 1 |
| Size Interior | 3464 Sqft |
| Type | House |
| Utility Water | Drilled Well |
Parking
| Attached Garage | |
| Detached Garage |
Land
| Access Type | Road Access, Highway Nearby |
| Acreage | Yes |
| Land Amenities | Golf Nearby, Hospital, Place Of Worship, Schools, Shopping |
| Sewer | Septic System |
| Size Frontage | 185 Ft |
| Size Total Text | 2 - 4.99 Acres |
| Zoning Description | Er |
Rooms
| Level | Type | Length | Width | Dimensions |
|---|---|---|---|---|
| Basement | Workshop | 15'0'' x 21'10'' | ||
| Basement | Storage | 10'2'' x 12'4'' | ||
| Basement | Utility Room | 22'8'' x 24'9'' | ||
| Basement | Recreation Room | 15'0'' x 27'6'' | ||
| Basement | Den | 7'8'' x 14'0'' | ||
| Basement | 3pc Bathroom | 5'5'' x 6'0'' | ||
| Main Level | Laundry Room | 7'10'' x 10'9'' | ||
| Main Level | 2pc Bathroom | 5'5'' x 6'1'' | ||
| Main Level | 3pc Bathroom | 8'0'' x 9'6'' | ||
| Main Level | Bedroom | 12'9'' x 13'7'' | ||
| Main Level | Bedroom | 10'0'' x 12'4'' | ||
| Main Level | Primary Bedroom | 13'0'' x 11'9'' | ||
| Main Level | Dining Room | 15'8'' x 11'9'' | ||
| Main Level | Living Room | 16'9'' x 12'0'' | ||
| Main Level | Kitchen | 16'9'' x 12'0'' |
Utilities
| Telephone | Available |
https://www.realtor.ca/real-estate/27182500/1220-birchcliffe-crescent-severn
Interested?
Contact us for more information
Donna Telford
Broker
(705) 325-4135
donnatelford.com/

97 Neywash Street
Orillia, Ontario L3V 6R9
(705) 325-1373
(705) 325-4135
www.remaxrightmove.com/


