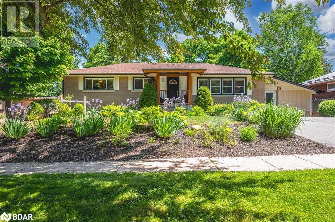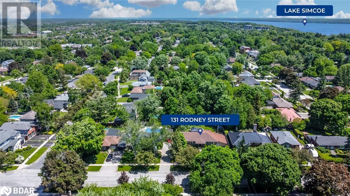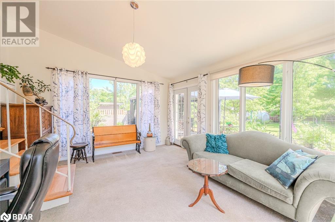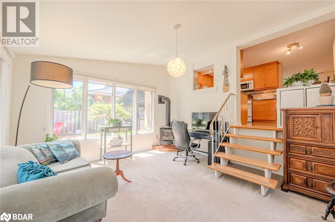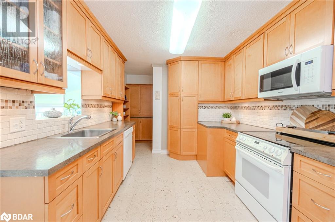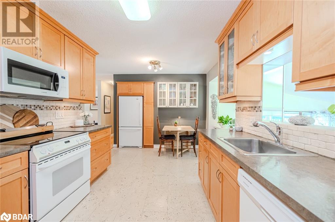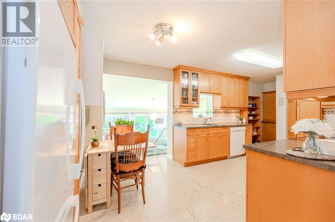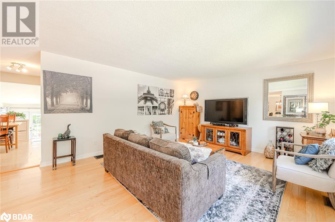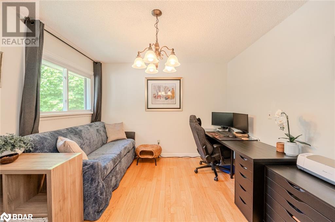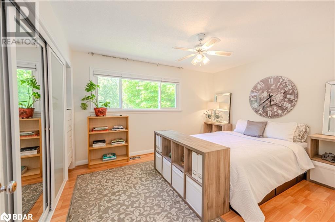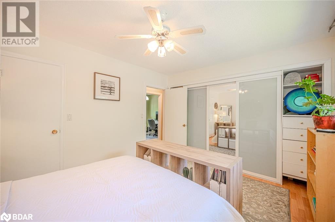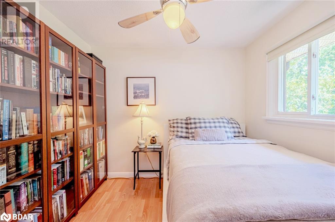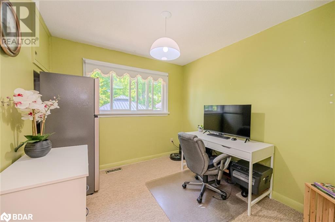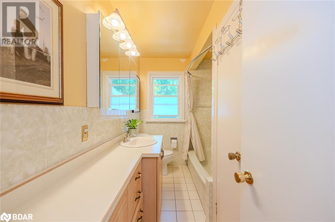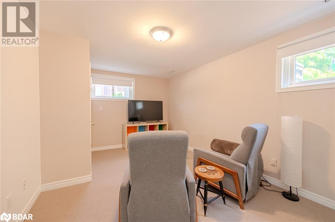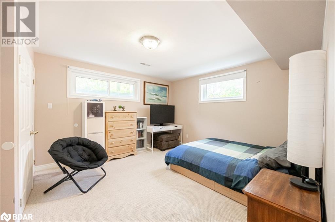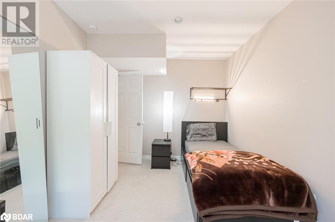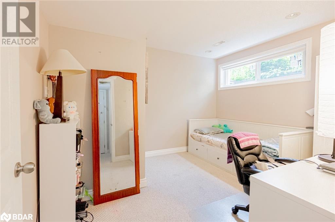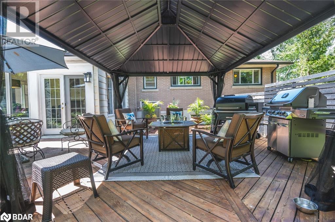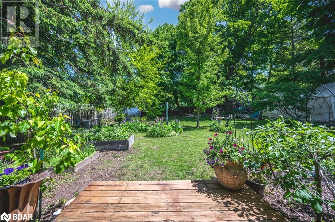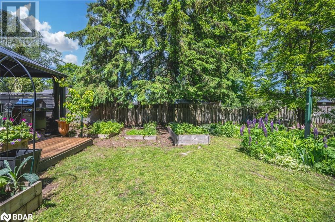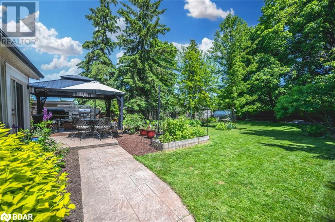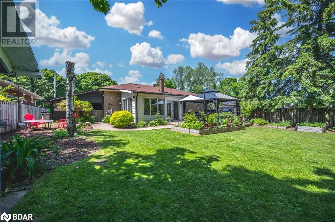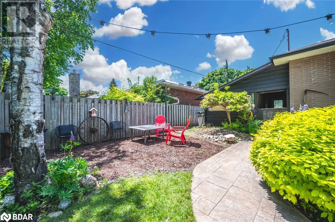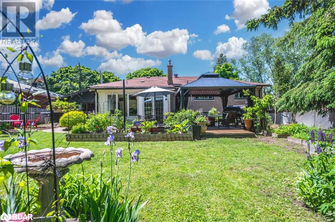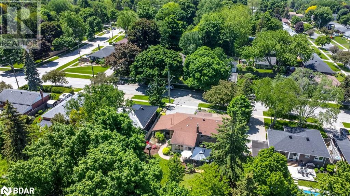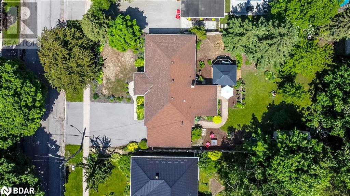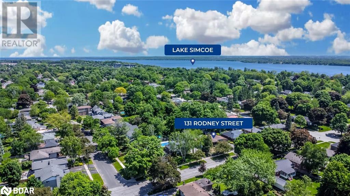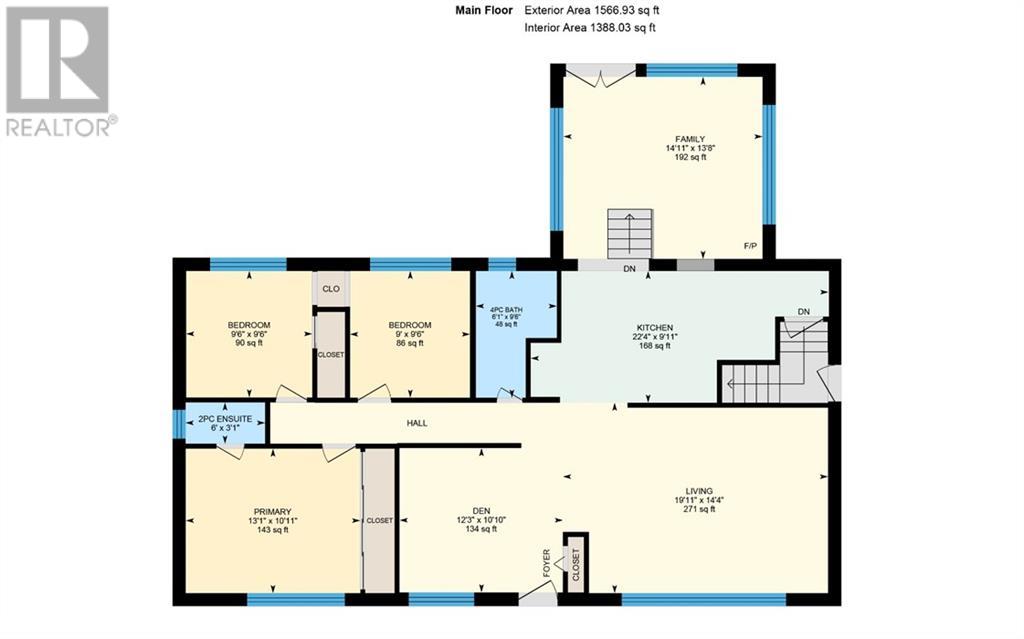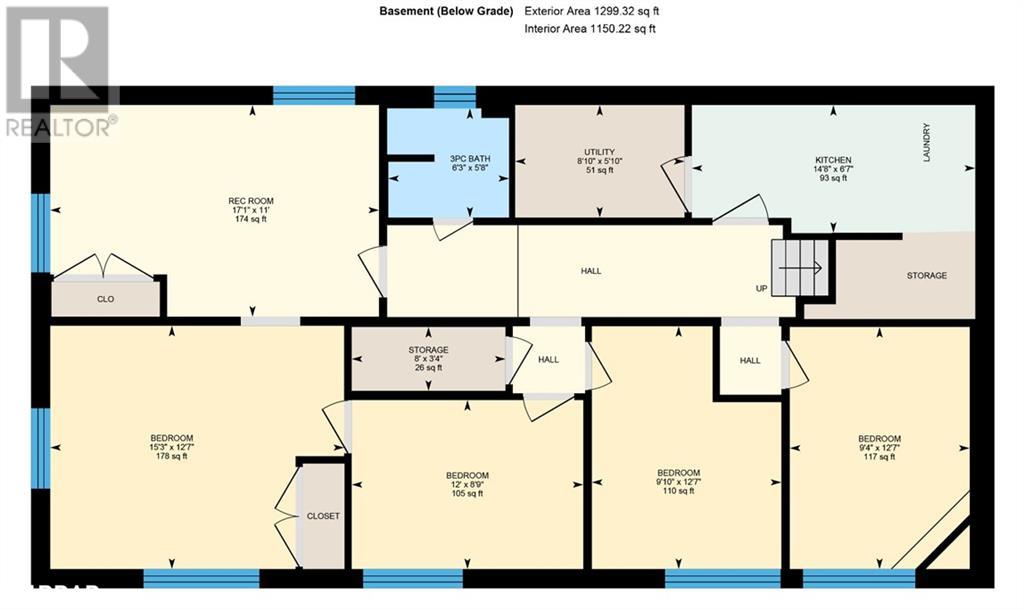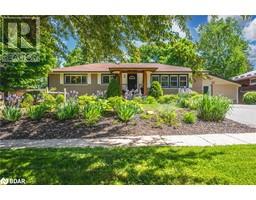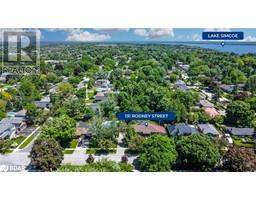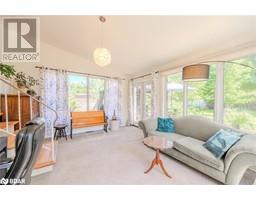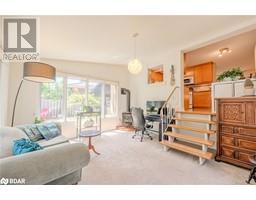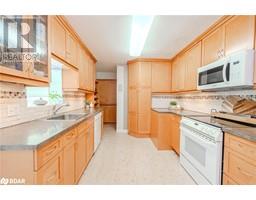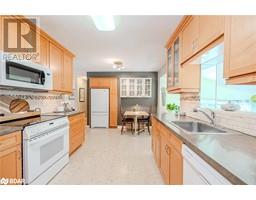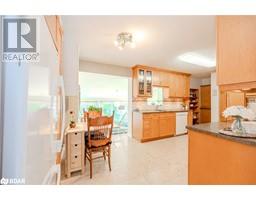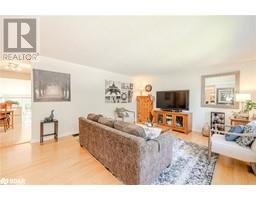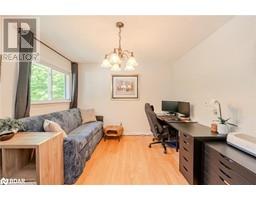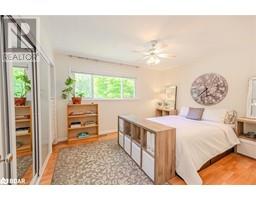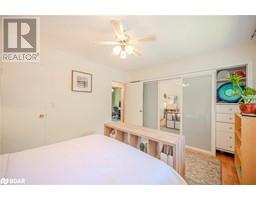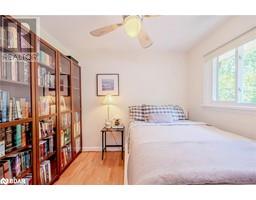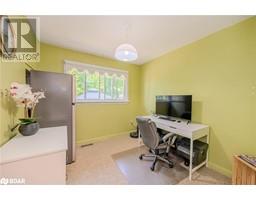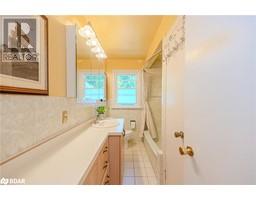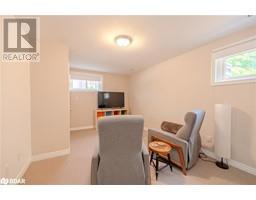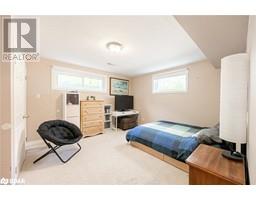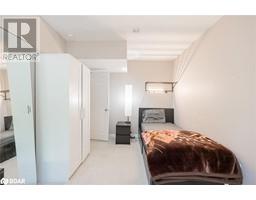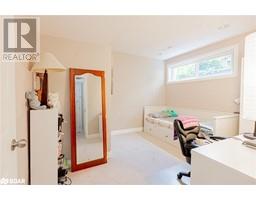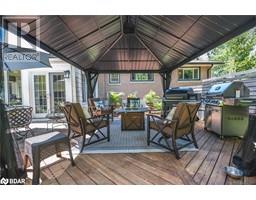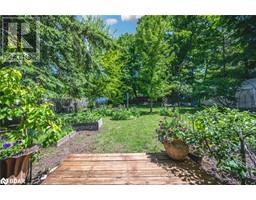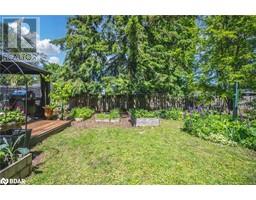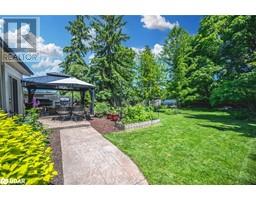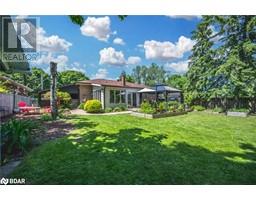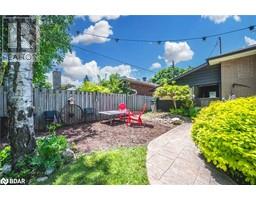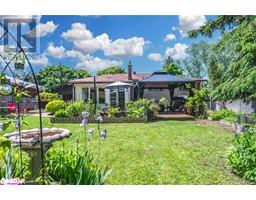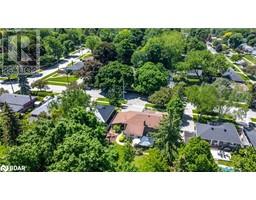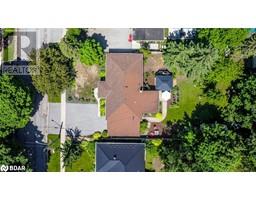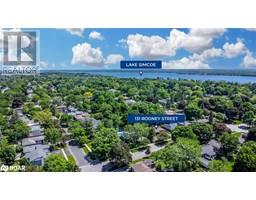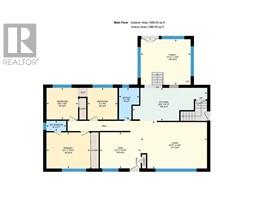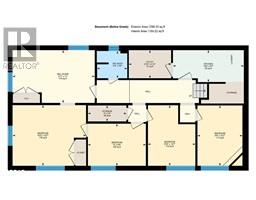131 Rodney Street Barrie, Ontario L4M 4C6
$949,900
SPRAWLING 7-BEDROOM HOME ON A 72 X 171 FT LOT, BOASTING REMARKABLE ENHANCEMENTS AND A HAVEN FOR GARDENING ENTHUSIASTS! Welcome to 131 Rodney Street! Nestled in the highly sought-after East End of Barrie, this meticulously landscaped property sits on a spacious 72 x 171 ft lot, offering ample space for outdoor enjoyment. The lot size is adequate to accommodate a separate garden suite potentially. The triple-wide driveway, expanded in 2023, easily accommodates up to 4 vehicles. This home is conveniently located close to schools, downtown Barrie, shopping, restaurants, RVH, and Lake Simcoe and provides easy access to all amenities. The fenced backyard oasis is a retreat, boasting a large deck, stamped concrete walkway, and picturesque views. The garden features a variety of plants, such as rhubarb, garlic, asparagus, strawberries, and more. Additionally, a 16 x 14 ft pergola was installed just a year ago, and a greenhouse was added four years ago to enhance the outdoor experience. This home boasts seven bedrooms, three on the main level and four on the lower level, offering ample space for a growing family or accommodating guests. The finished basement with in-law potential adds versatility to the living space. Significant upgrades, including a new furnace, heat pump, 12 new windows, and eavestroughs installed in 2023, ensure comfort and efficiency. Furthermore, a new drain leading to the street was installed in 2019, representing a valuable upgrade worth approximately $10,000. With its desirable location, generous lot size, and numerous upgrades, this #HomeToStay presents an excellent opportunity for comfortable family living or potential income opportunities. (id:26218)
Property Details
| MLS® Number | 40621912 |
| Property Type | Single Family |
| Amenities Near By | Beach, Park, Playground, Public Transit, Schools |
| Community Features | Quiet Area |
| Equipment Type | Water Heater |
| Features | Paved Driveway |
| Parking Space Total | 4 |
| Rental Equipment Type | Water Heater |
Building
| Bathroom Total | 3 |
| Bedrooms Above Ground | 3 |
| Bedrooms Below Ground | 4 |
| Bedrooms Total | 7 |
| Appliances | Dishwasher, Dryer, Refrigerator, Stove, Washer, Microwave Built-in, Window Coverings |
| Architectural Style | Bungalow |
| Basement Development | Finished |
| Basement Type | Full (finished) |
| Constructed Date | 1958 |
| Construction Style Attachment | Detached |
| Exterior Finish | Brick |
| Fixture | Ceiling Fans |
| Foundation Type | Block |
| Half Bath Total | 1 |
| Heating Fuel | Natural Gas |
| Heating Type | Forced Air |
| Stories Total | 1 |
| Size Interior | 2609 Sqft |
| Type | House |
| Utility Water | Municipal Water |
Land
| Acreage | No |
| Land Amenities | Beach, Park, Playground, Public Transit, Schools |
| Sewer | Municipal Sewage System |
| Size Depth | 171 Ft |
| Size Frontage | 72 Ft |
| Size Irregular | 0.283 |
| Size Total | 0.283 Ac|under 1/2 Acre |
| Size Total Text | 0.283 Ac|under 1/2 Acre |
| Zoning Description | R2 |
Rooms
| Level | Type | Length | Width | Dimensions |
|---|---|---|---|---|
| Basement | 3pc Bathroom | Measurements not available | ||
| Basement | Utility Room | 5'10'' x 8'10'' | ||
| Basement | Storage | 3'4'' x 8'0'' | ||
| Basement | Bedroom | 12'7'' x 15'3'' | ||
| Basement | Bedroom | 8'9'' x 12'0'' | ||
| Basement | Bedroom | 12'7'' x 9'10'' | ||
| Basement | Bedroom | 12'7'' x 9'4'' | ||
| Basement | Recreation Room | 11'0'' x 17'1'' | ||
| Basement | Kitchen | 6'7'' x 14'8'' | ||
| Main Level | 4pc Bathroom | Measurements not available | ||
| Main Level | Den | 10'10'' x 12'3'' | ||
| Main Level | Bedroom | 9'6'' x 9'6'' | ||
| Main Level | Bedroom | 9'6'' x 9'0'' | ||
| Main Level | Full Bathroom | Measurements not available | ||
| Main Level | Primary Bedroom | 10'11'' x 13'1'' | ||
| Main Level | Family Room | 13'8'' x 14'11'' | ||
| Main Level | Living Room | 14'4'' x 19'11'' | ||
| Main Level | Kitchen | 9'11'' x 22'4'' |
https://www.realtor.ca/real-estate/27182377/131-rodney-street-barrie
Interested?
Contact us for more information
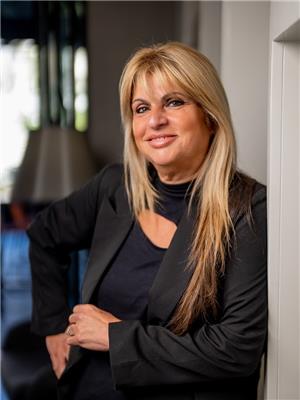
Peggy Hill
Broker
(866) 919-5276
374 Huronia Road
Barrie, Ontario L4N 8Y9
(705) 739-4455
(866) 919-5276
peggyhill.com/

Paul Magliocchi
Salesperson
(866) 919-5276
374 Huronia Road Unit: 101
Barrie, Ontario L4N 8Y9
(705) 739-4455
(866) 919-5276
peggyhill.com/


