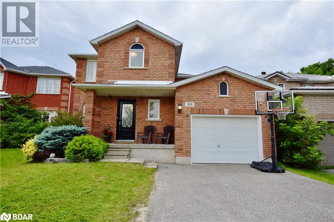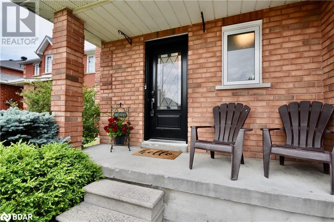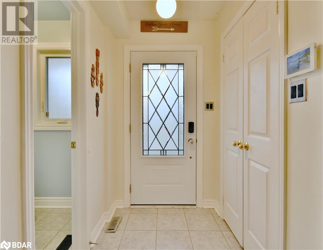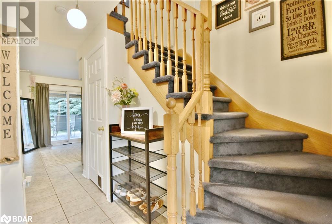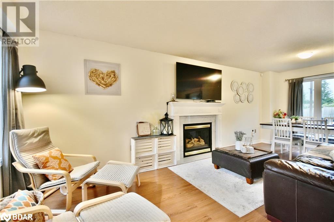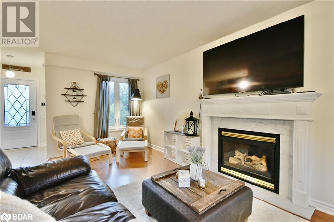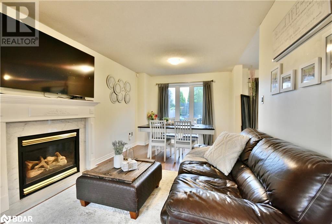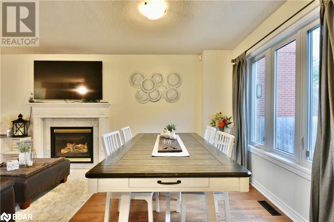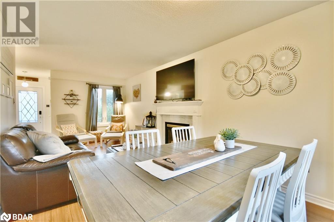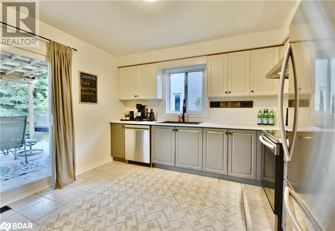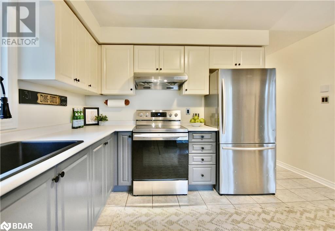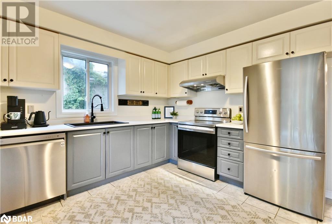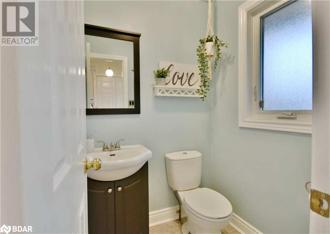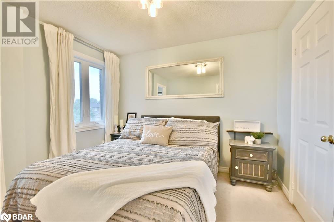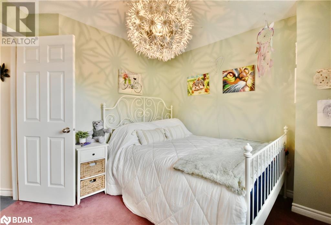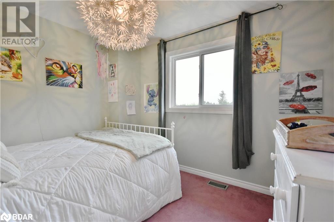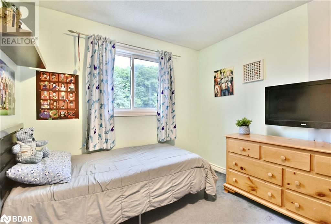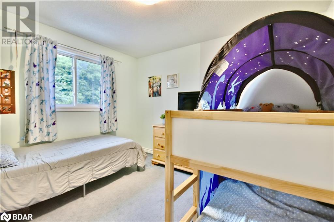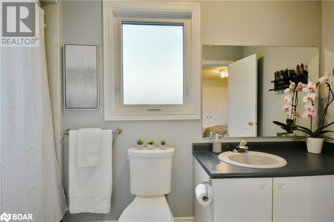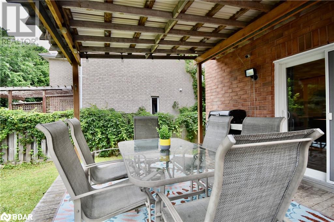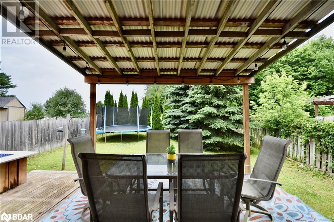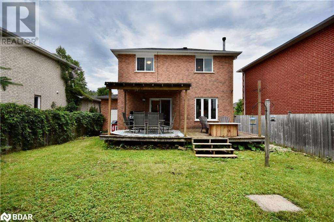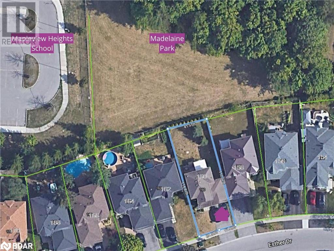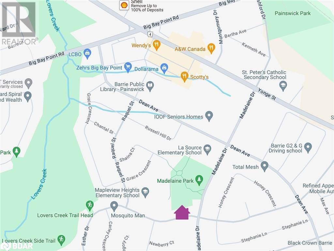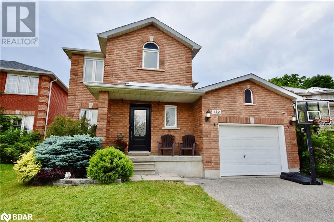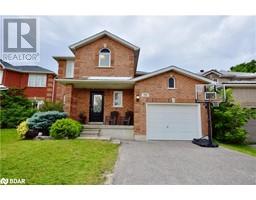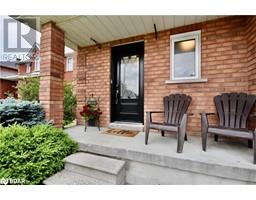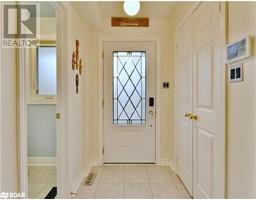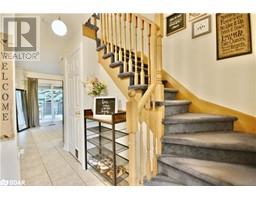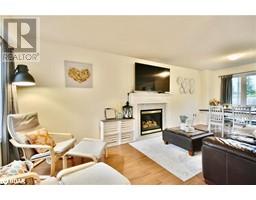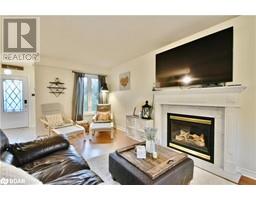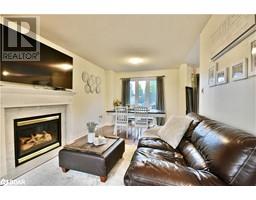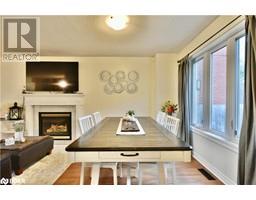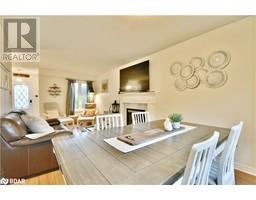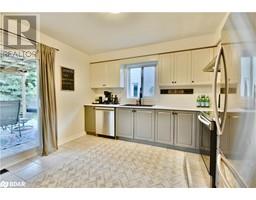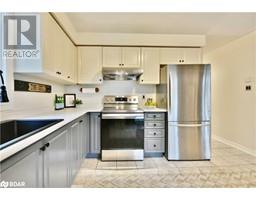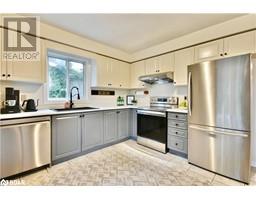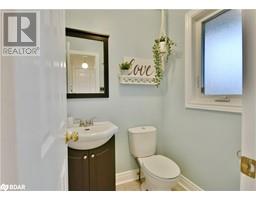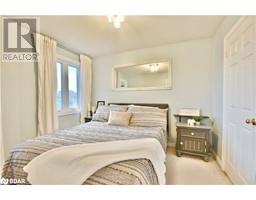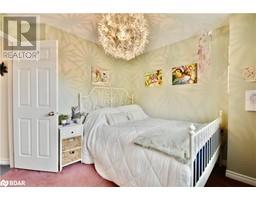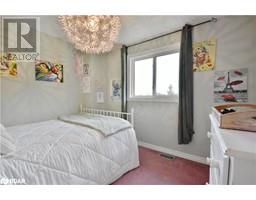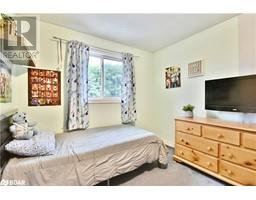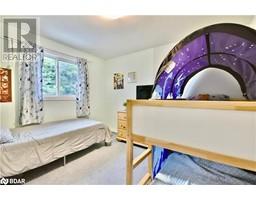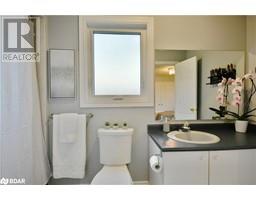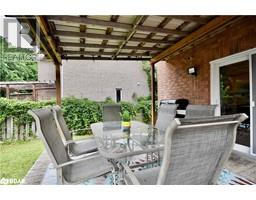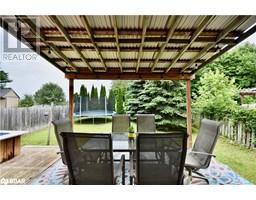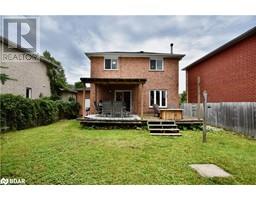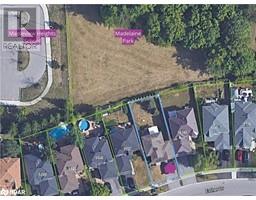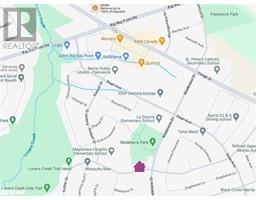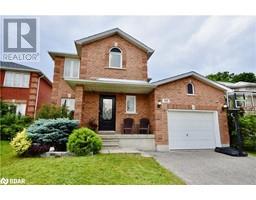160 Esther Drive Barrie, Ontario L4N 9T1
$724,900
Welcome to 160 Esther Drive! Discover what this delightful all brick 3-bedroom, 2-bathroom home has to offer. Numerous updates provide peace of mind, including new windows (2017), AC (2021), furnace (2020), shingles (2021), a tankless water heater (owned, 2023), and modern appliances! The stunning private yard overlooks Madelaine Park, providing a peaceful and picturesque backdrop. Step inside to an inviting open-concept main floor, where large windows flood the living, dining, and kitchen areas with natural light, creating a warm and welcoming ambiance. The kitchen features a walk-out to the generous deck and private yard, ideal for hosting gatherings or spending quality time with loved ones. Upstairs, the three generous bedrooms provide plenty of space for relaxation. The primary bedroom features a sizable 4-piece semi-ensuite bathroom, while the other bedrooms are perfect for kids, guests, or a home office! The unfinished basement is ready for your personal touch, complete with a bathroom rough-in and limitless potentials —whether you envision a cozy family room, home gym, or additional living space. Conveniently located within walking distance to schools, parks, trails, shopping centers, and all of Barrie's amenities. 160 Esther Drive also provides quick access to major highways, making it an ideal home for commuters - while being a family-friendly community. Don't miss out on the chance to make 160 Esther Drive your new home. It's more than just a place to live; it's a place to love. Discover the charm and potential of this fantastic property today! (id:26218)
Property Details
| MLS® Number | 40621444 |
| Property Type | Single Family |
| Amenities Near By | Golf Nearby, Park, Place Of Worship, Playground, Public Transit, Schools, Shopping |
| Communication Type | High Speed Internet |
| Equipment Type | None |
| Features | Conservation/green Belt, Paved Driveway, Sump Pump, Automatic Garage Door Opener |
| Parking Space Total | 3 |
| Rental Equipment Type | None |
Building
| Bathroom Total | 2 |
| Bedrooms Above Ground | 3 |
| Bedrooms Total | 3 |
| Appliances | Dishwasher, Dryer, Refrigerator, Stove, Water Softener, Washer, Garage Door Opener |
| Architectural Style | 2 Level |
| Basement Development | Unfinished |
| Basement Type | Full (unfinished) |
| Construction Style Attachment | Detached |
| Cooling Type | Central Air Conditioning |
| Exterior Finish | Brick |
| Fireplace Present | Yes |
| Fireplace Total | 1 |
| Fixture | Ceiling Fans |
| Half Bath Total | 1 |
| Heating Type | Forced Air |
| Stories Total | 2 |
| Size Interior | 1234 Sqft |
| Type | House |
| Utility Water | Municipal Water |
Parking
| Attached Garage |
Land
| Access Type | Highway Access, Highway Nearby |
| Acreage | No |
| Fence Type | Fence |
| Land Amenities | Golf Nearby, Park, Place Of Worship, Playground, Public Transit, Schools, Shopping |
| Sewer | Municipal Sewage System |
| Size Depth | 113 Ft |
| Size Frontage | 39 Ft |
| Size Total Text | Under 1/2 Acre |
| Zoning Description | R3 |
Rooms
| Level | Type | Length | Width | Dimensions |
|---|---|---|---|---|
| Second Level | 4pc Bathroom | Measurements not available | ||
| Second Level | Bedroom | 9'11'' x 11'10'' | ||
| Second Level | Bedroom | 11'1'' x 11'0'' | ||
| Second Level | Primary Bedroom | 9'10'' x 9'11'' | ||
| Main Level | 2pc Bathroom | Measurements not available | ||
| Main Level | Kitchen | 13'1'' x 11'10'' | ||
| Main Level | Dining Room | 10'3'' x 14'4'' | ||
| Main Level | Living Room | 11'9'' x 14'4'' |
Utilities
| Cable | Available |
| Electricity | Available |
| Natural Gas | Available |
| Telephone | Available |
https://www.realtor.ca/real-estate/27181547/160-esther-drive-barrie
Interested?
Contact us for more information

Kyla Vavala
Broker
(705) 721-9182

355 Bayfield Street, Suite B
Barrie, Ontario L4M 3C3
(705) 721-9111
(705) 721-9182
www.century21.ca/bjrothrealty/
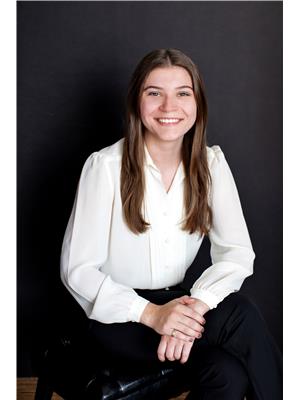
Danya Daoust
Salesperson
(705) 721-9182

355 Bayfield Street, Unit: 5
Barrie, Ontario L4M 3C3
(705) 721-9111
(705) 721-9182
www.century21.ca/bjrothrealty/


