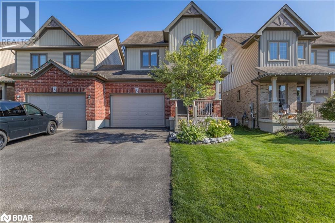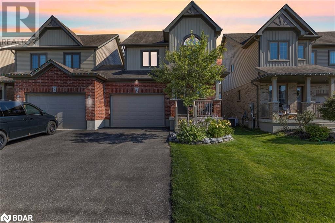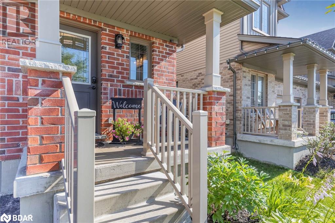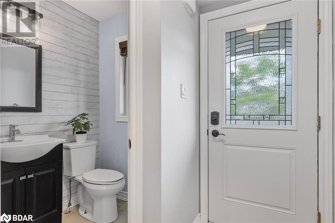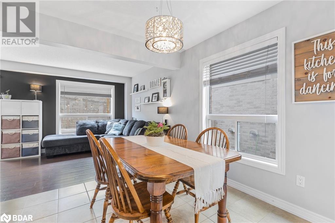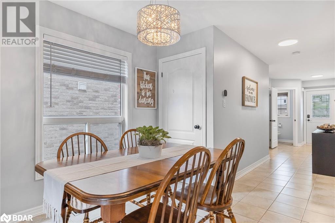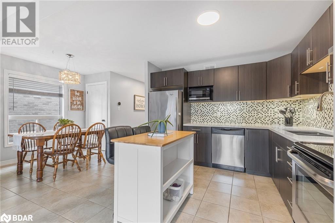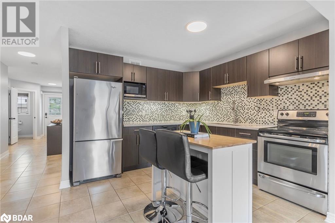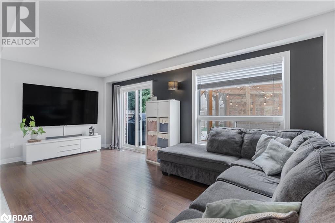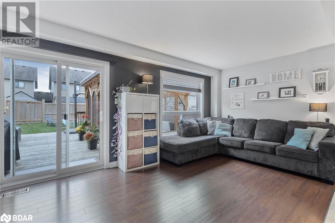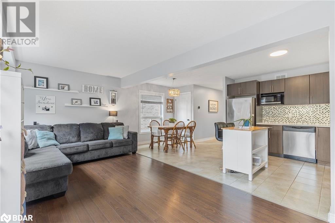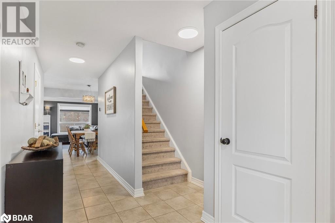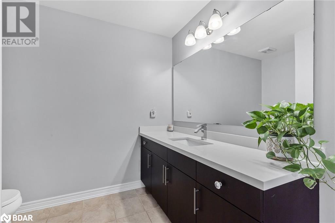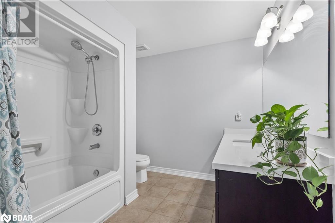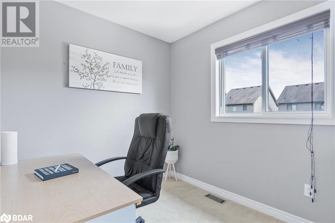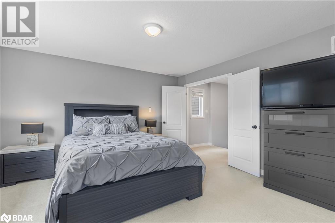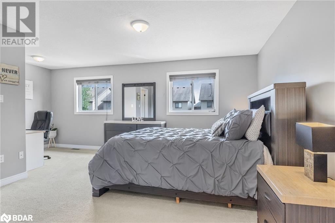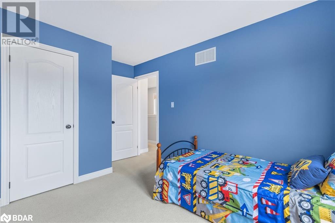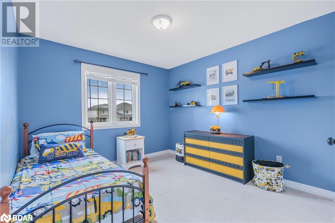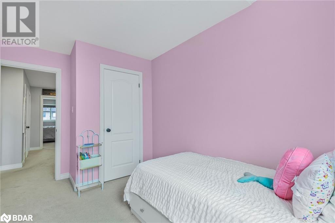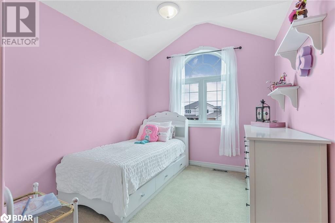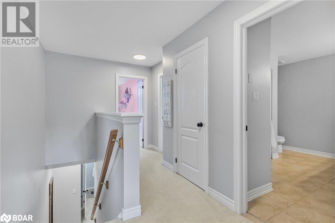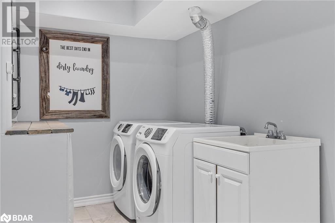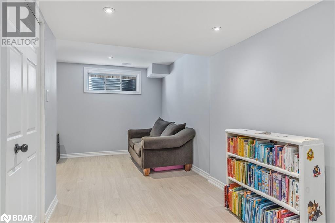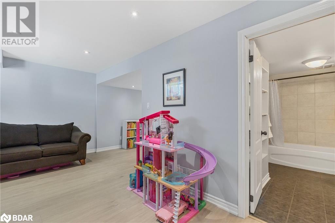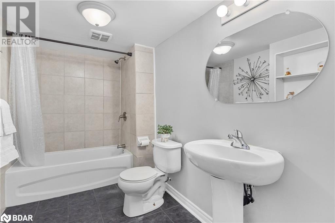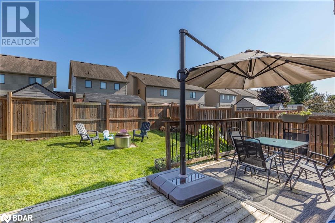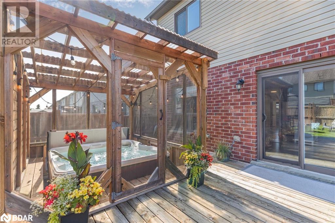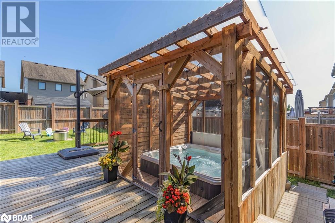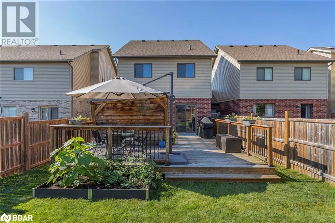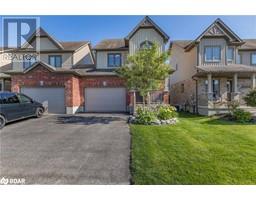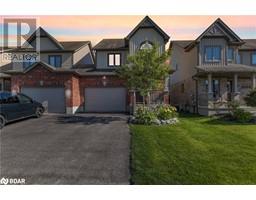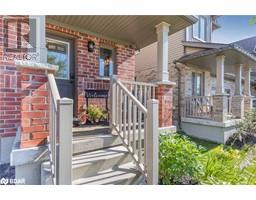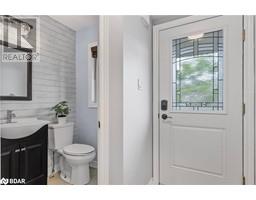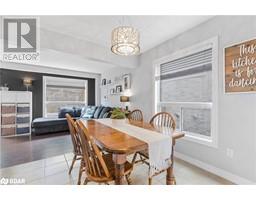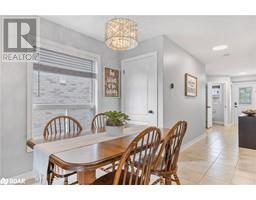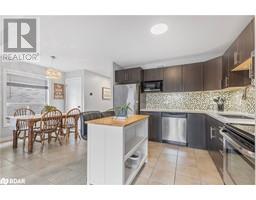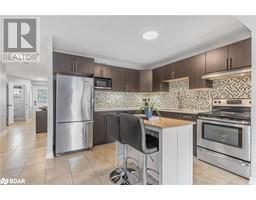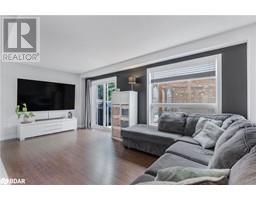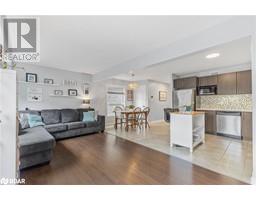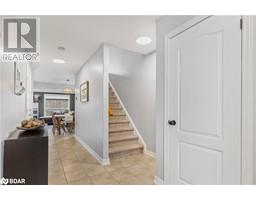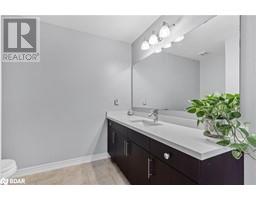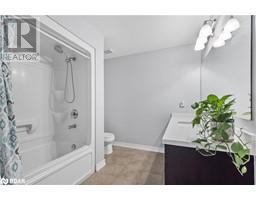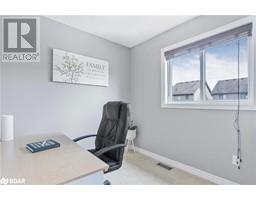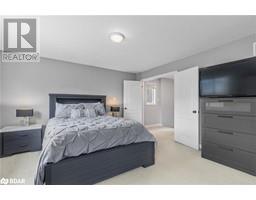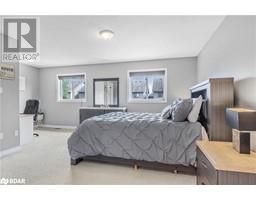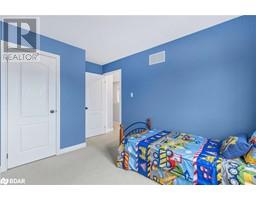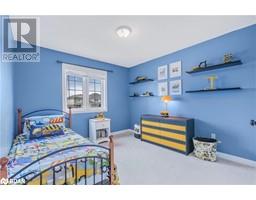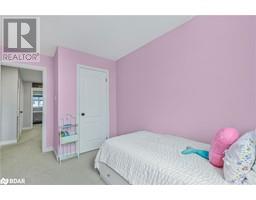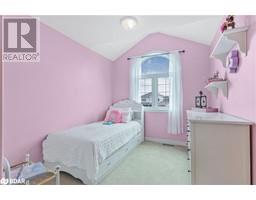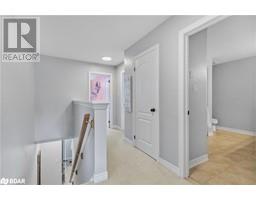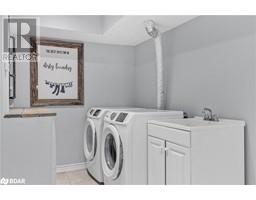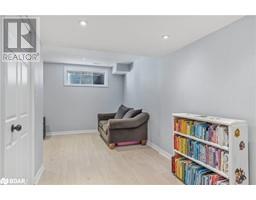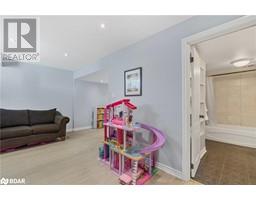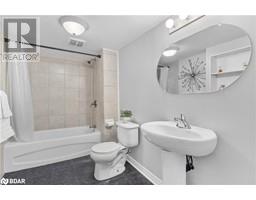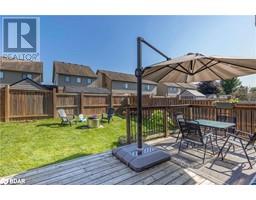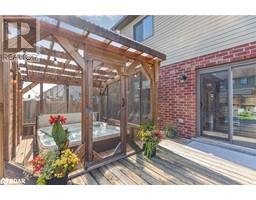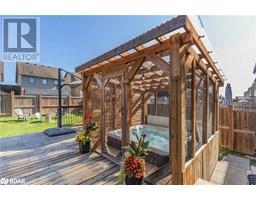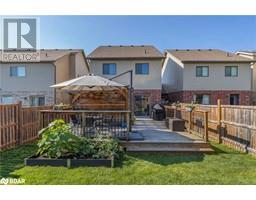162 Banting Crescent Angus, Ontario L0M 1B6
$725,000
This beautifully finished home offers over 1800 square feet of move-in-ready living space. Featuring three bedrooms and two and a half bathrooms, it’s an ideal choice for first-time homebuyers and a lucrative opportunity for investors. The property boasts an oversized attached garage and ample parking on a paved double driveway. The fully fenced backyard is an entertainer's dream, complete with a large deck and a hot tub. Inside, the home shines with updated finishes, including quartz countertops, and an open-concept layout that creates a warm and inviting atmosphere. The modern kitchen is a highlight, featuring sleek cabinetry, stainless steel appliances, and a stylish ceramic and glass backsplash. The spacious master bedroom includes a large walk-in closet for ample storage. The basement offers a generous, updated rec room and a four-piece bathroom, which can easily be converted into a fourth bedroom. Be sure to check the attached list for all recent updates! (id:26218)
Property Details
| MLS® Number | 40621505 |
| Property Type | Single Family |
| Amenities Near By | Schools |
| Equipment Type | Water Heater |
| Features | Paved Driveway, Automatic Garage Door Opener |
| Parking Space Total | 5 |
| Rental Equipment Type | Water Heater |
Building
| Bathroom Total | 3 |
| Bedrooms Above Ground | 3 |
| Bedrooms Total | 3 |
| Appliances | Dishwasher, Dryer, Refrigerator, Stove, Washer, Hood Fan, Window Coverings, Garage Door Opener, Hot Tub |
| Architectural Style | 2 Level |
| Basement Development | Finished |
| Basement Type | Full (finished) |
| Constructed Date | 2012 |
| Construction Style Attachment | Detached |
| Cooling Type | Central Air Conditioning |
| Exterior Finish | Brick, Vinyl Siding |
| Foundation Type | Poured Concrete |
| Half Bath Total | 1 |
| Heating Fuel | Natural Gas |
| Heating Type | Forced Air |
| Stories Total | 2 |
| Size Interior | 1833 Sqft |
| Type | House |
| Utility Water | Municipal Water |
Parking
| Attached Garage |
Land
| Acreage | No |
| Land Amenities | Schools |
| Sewer | Municipal Sewage System |
| Size Depth | 115 Ft |
| Size Frontage | 30 Ft |
| Size Total Text | Under 1/2 Acre |
| Zoning Description | Res |
Rooms
| Level | Type | Length | Width | Dimensions |
|---|---|---|---|---|
| Second Level | 4pc Bathroom | 11'6'' x 8'2'' | ||
| Second Level | Bedroom | 10'6'' x 8'9'' | ||
| Second Level | Bedroom | 10'11'' x 10'4'' | ||
| Second Level | Primary Bedroom | 18'9'' x 13'10'' | ||
| Basement | 4pc Bathroom | 10'8'' x 4'2'' | ||
| Basement | Recreation Room | 18'9'' x 16'8'' | ||
| Main Level | 2pc Bathroom | 4'10'' x 4'5'' | ||
| Main Level | Living Room | 18'9'' x 9'11'' | ||
| Main Level | Eat In Kitchen | 18'9'' x 9'11'' |
https://www.realtor.ca/real-estate/27180854/162-banting-crescent-angus
Interested?
Contact us for more information
Deb Grant
Broker
(705) 726-5558
684 Veteran's Drive Unit: 1
Barrie, Ontario L4N 8Y3
(705) 797-4875
(705) 726-5558
www.rightathomerealty.com/


