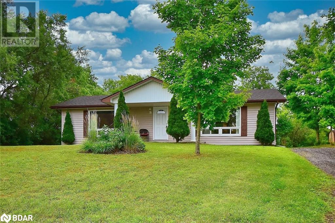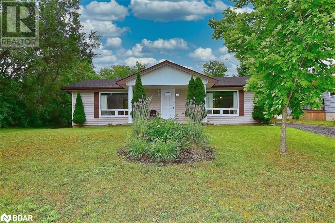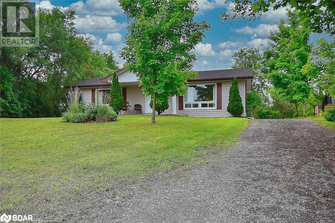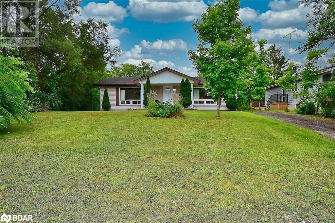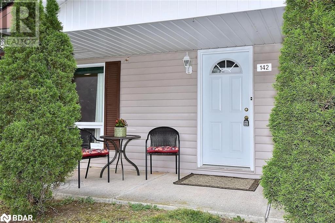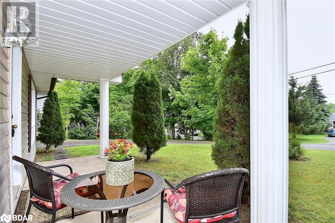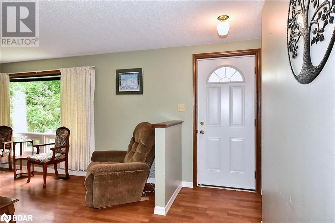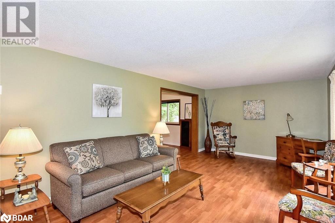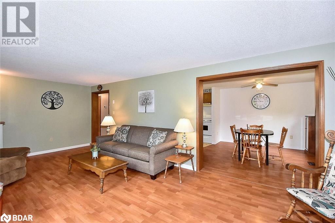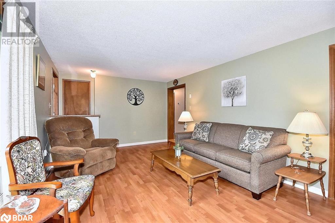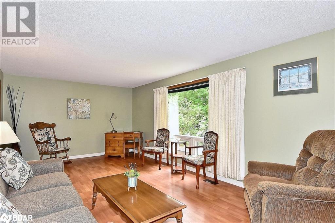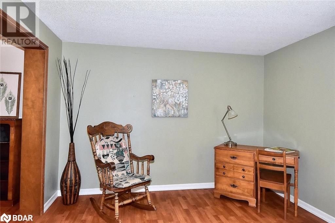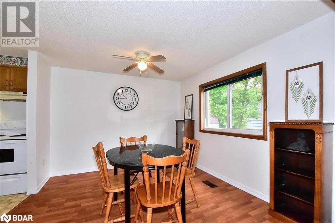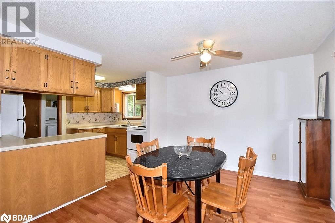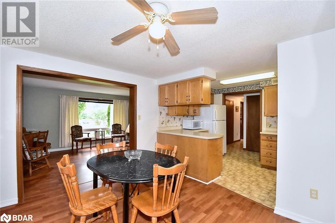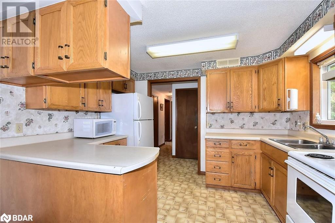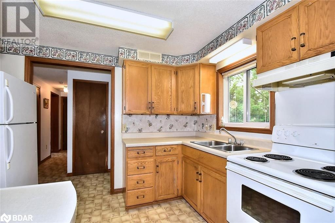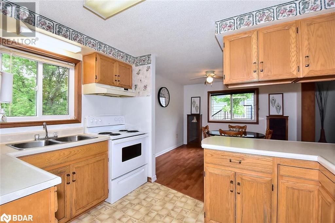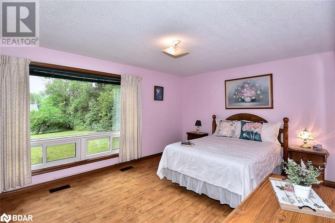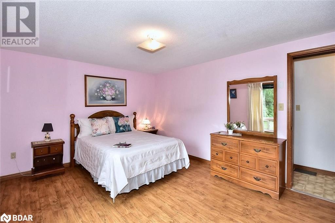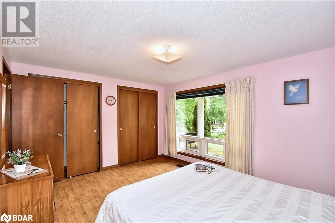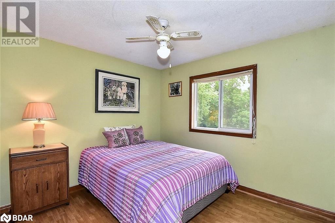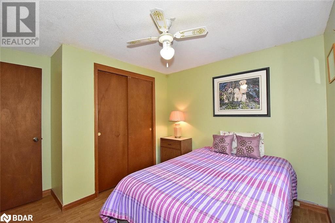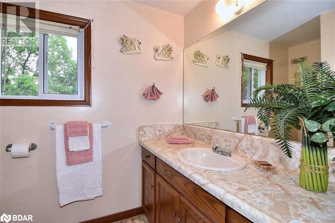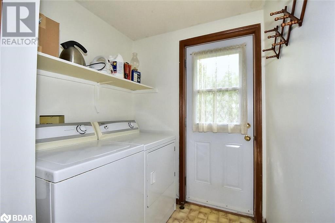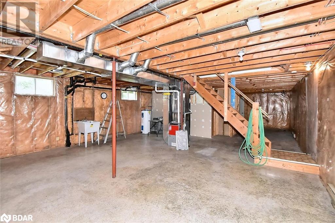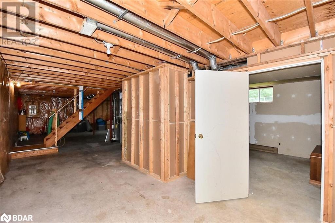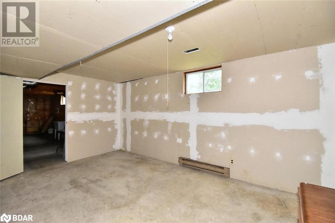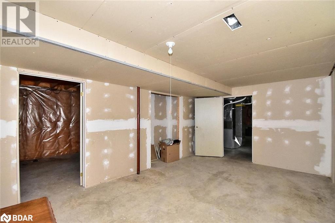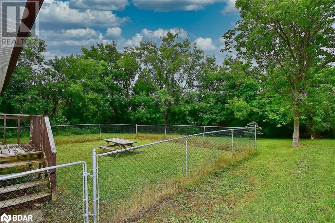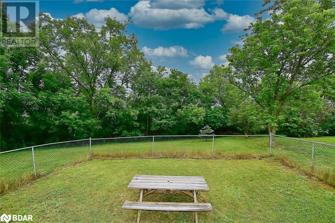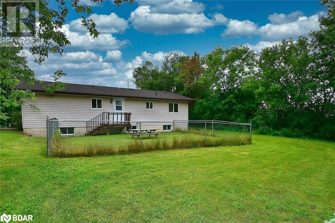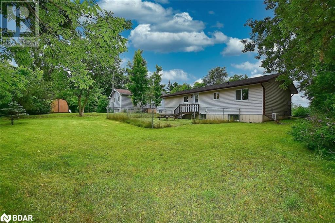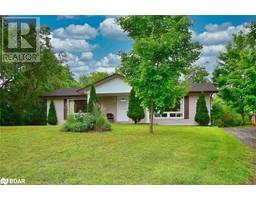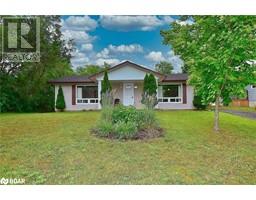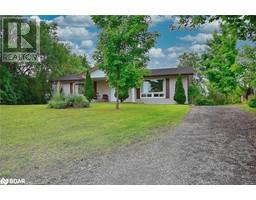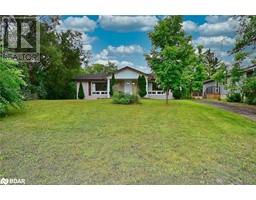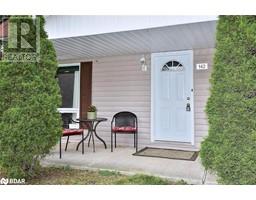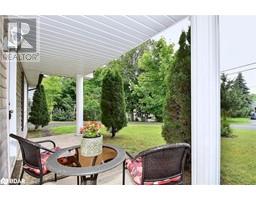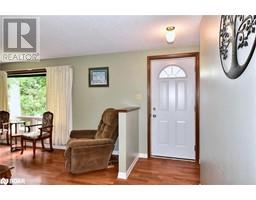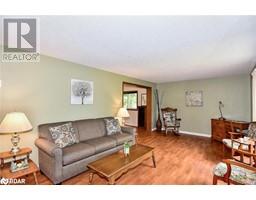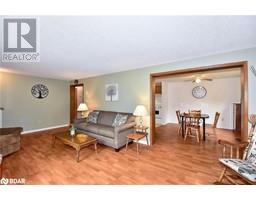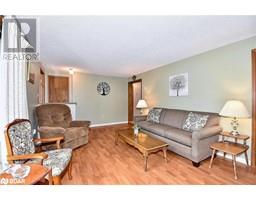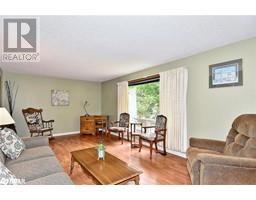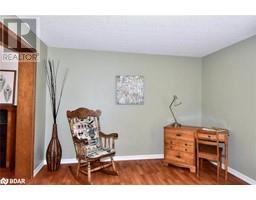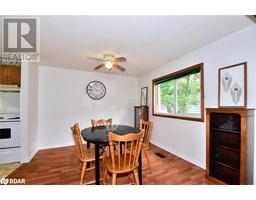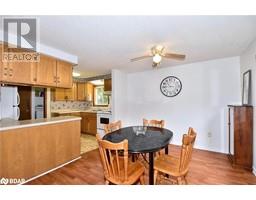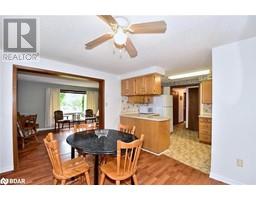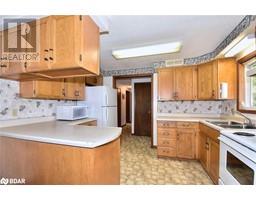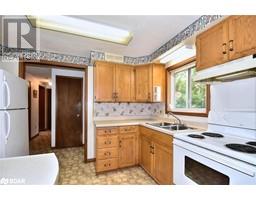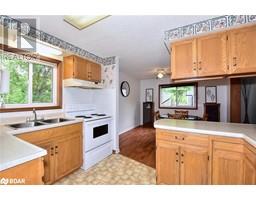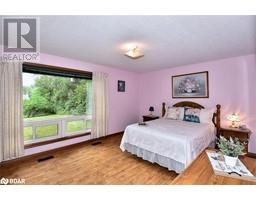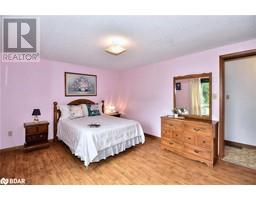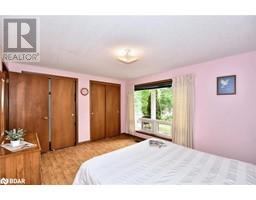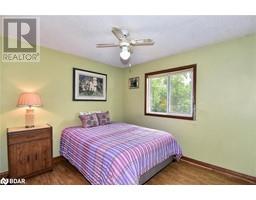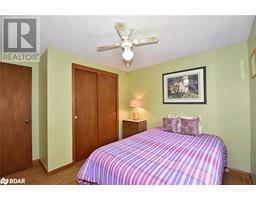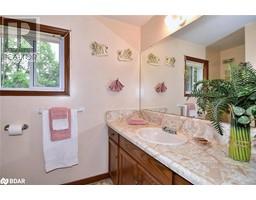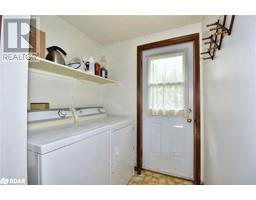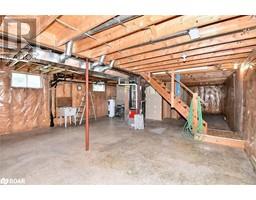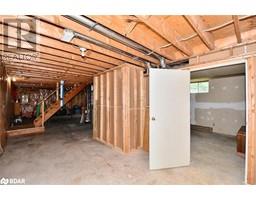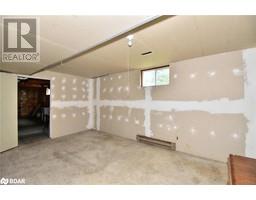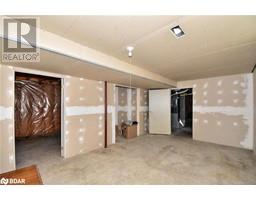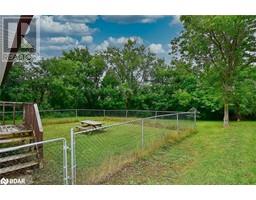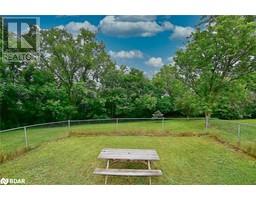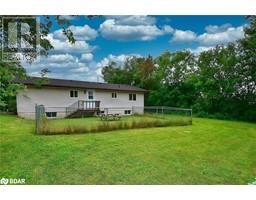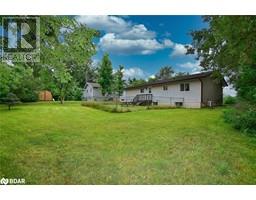142 Victoria Street N Hastings, Ontario K0L 1Y0
$525,000
First time home buyers and downsizing couples. This 2 bedroom 1 bath bungalow is move-in ready. Main floor living is yours with the kitchen, dining area, a large front living room and laundry all on one level. A full dry basement with 9' ceilings awaits your inspiration for more living space along with a partially finished 3rd bedroom. An easy walk to the downtown, elementary school, Trent River and everything else that the Hastings village has to offer including dining, shopping, sports complex, playgrounds, beach and marina. Recent updates include a new shingles in the Fall of 2023, new AC in 2019, and a freshly painted kitchen area. It also includes satellite dish, window coverings, all electric light fixtures and hot water tank. All of this in a peaceful area, on a nice lot with a fenced in backyard, municipal water and sewers. All appliances as is condition. Only 1.5 hrs to GTA or an easy commute to Peterborough or Cobourg only 30-35 mins and close to Campbellford, Warkworth and Norwood. Don’t wait to see this house, it won’t last long. Quick closing is available. (id:26218)
Property Details
| MLS® Number | 40621515 |
| Property Type | Single Family |
| Amenities Near By | Beach, Golf Nearby, Marina, Schools, Shopping |
| Community Features | Community Centre |
| Parking Space Total | 4 |
Building
| Bathroom Total | 1 |
| Bedrooms Above Ground | 2 |
| Bedrooms Below Ground | 1 |
| Bedrooms Total | 3 |
| Appliances | Dryer, Refrigerator, Stove, Washer, Window Coverings |
| Architectural Style | Bungalow |
| Basement Development | Unfinished |
| Basement Type | Full (unfinished) |
| Construction Style Attachment | Detached |
| Cooling Type | Central Air Conditioning |
| Exterior Finish | Aluminum Siding |
| Heating Fuel | Natural Gas |
| Heating Type | Forced Air |
| Stories Total | 1 |
| Size Interior | 853 Sqft |
| Type | House |
| Utility Water | Municipal Water |
Land
| Acreage | No |
| Land Amenities | Beach, Golf Nearby, Marina, Schools, Shopping |
| Sewer | Municipal Sewage System |
| Size Frontage | 66 Ft |
| Size Total Text | Under 1/2 Acre |
| Zoning Description | R1 |
Rooms
| Level | Type | Length | Width | Dimensions |
|---|---|---|---|---|
| Basement | Bedroom | 17'1'' x 10'6'' | ||
| Basement | Utility Room | 40'2'' x 21'2'' | ||
| Main Level | Laundry Room | 5'10'' x 7'9'' | ||
| Main Level | 4pc Bathroom | 7'7'' x 7'5'' | ||
| Main Level | Bedroom | 8'9'' x 11'7'' | ||
| Main Level | Primary Bedroom | 12'0'' x 9'3'' | ||
| Main Level | Dining Room | 7'2'' x 11'8'' | ||
| Main Level | Kitchen | 9'10'' x 11'8'' | ||
| Main Level | Living Room | 22'7'' x 9'1'' |
https://www.realtor.ca/real-estate/27180625/142-victoria-street-n-hastings
Interested?
Contact us for more information
Julie Whiteman
Salesperson

1029 Brock Road Unit 200
Pickering, Ontario L1W 3T7
(905) 831-2222
(905) 239-4807
www.royalheritagerealty.com/


