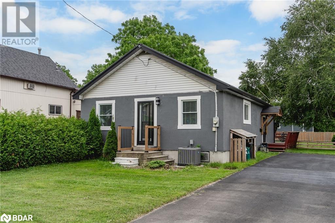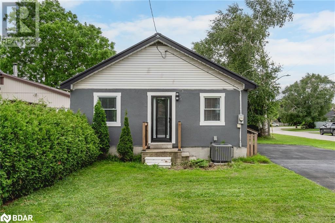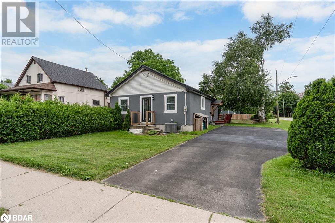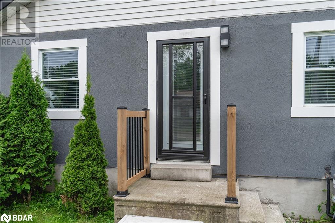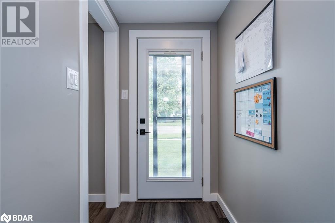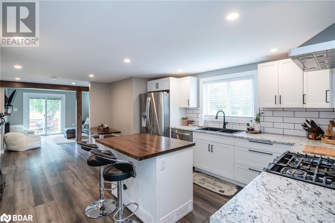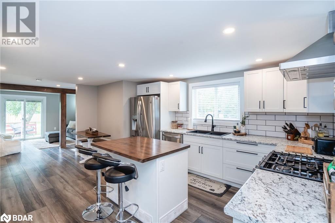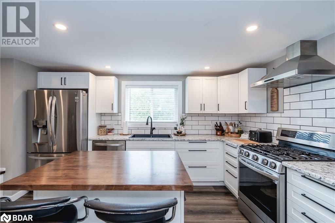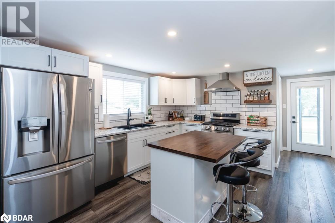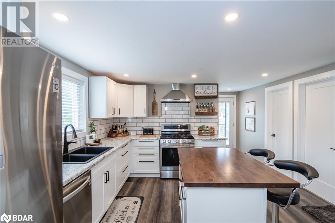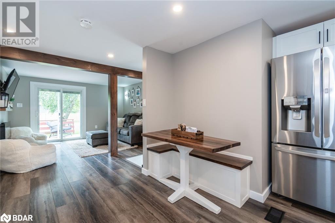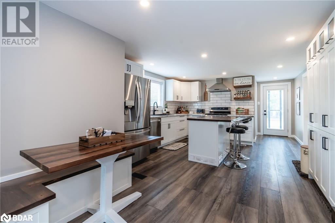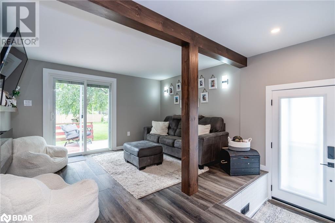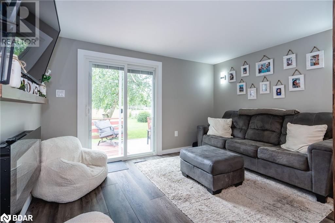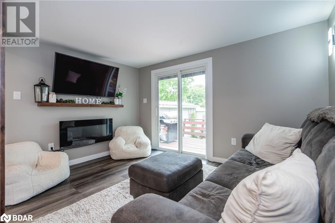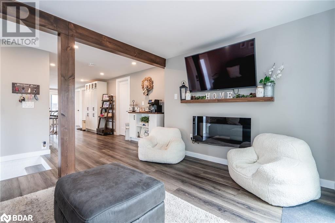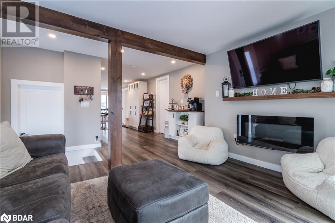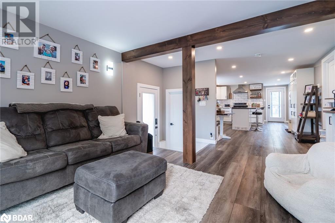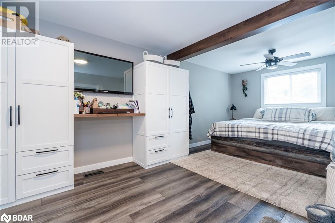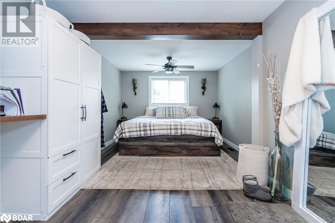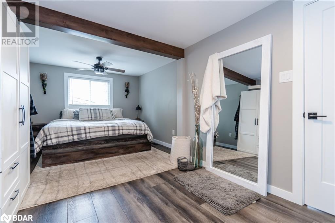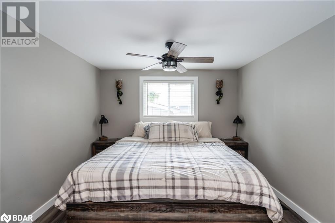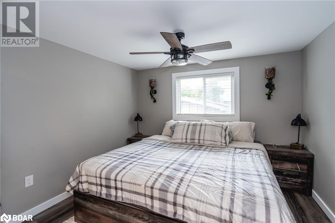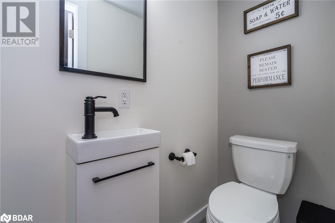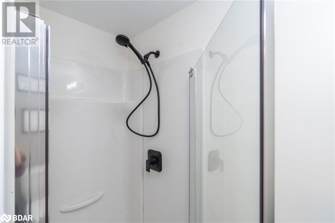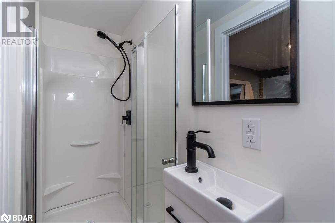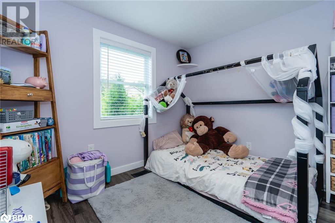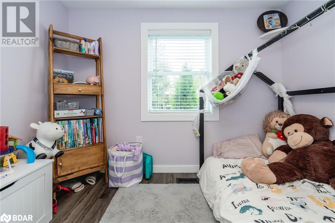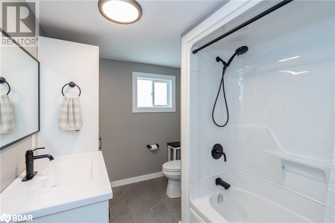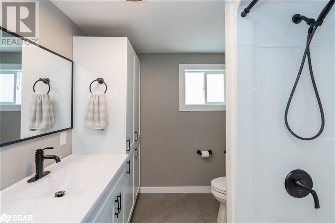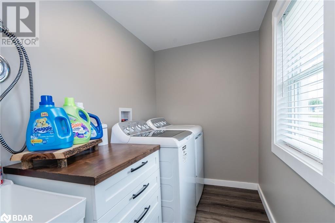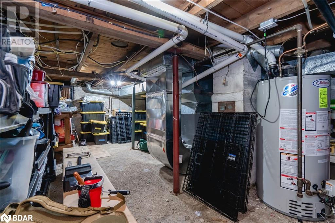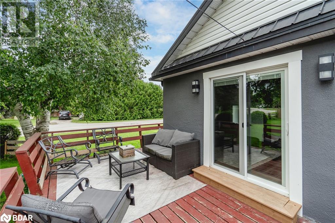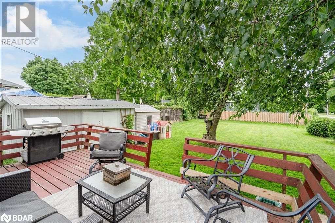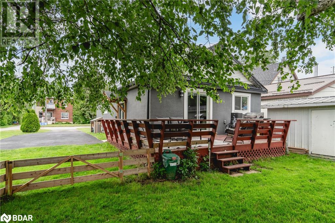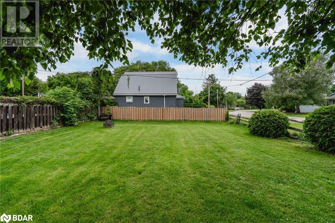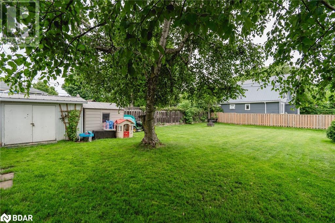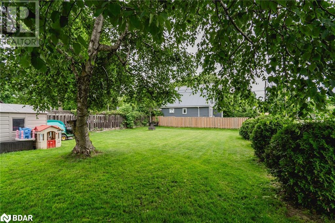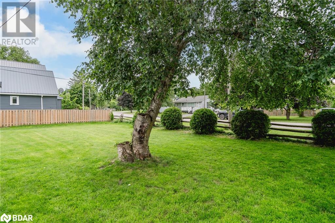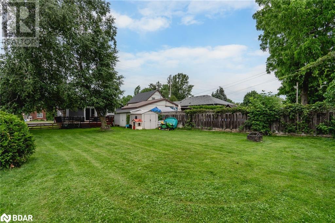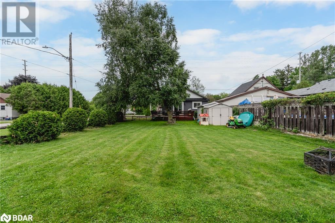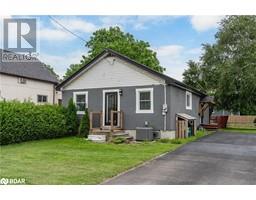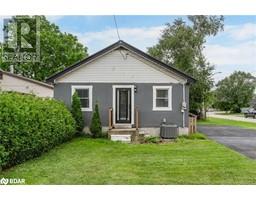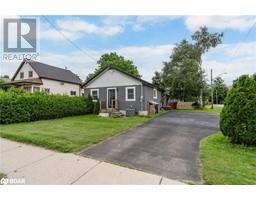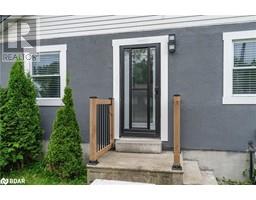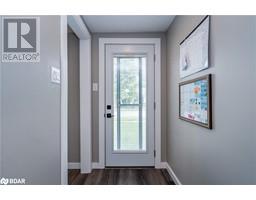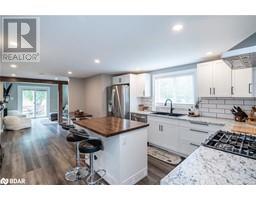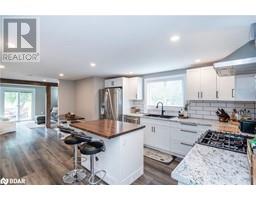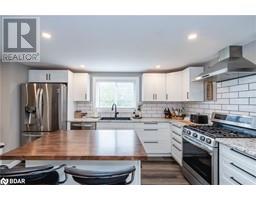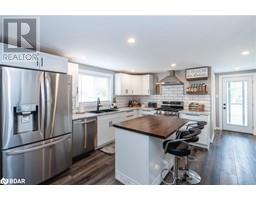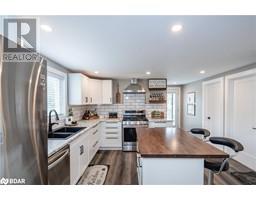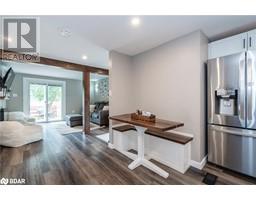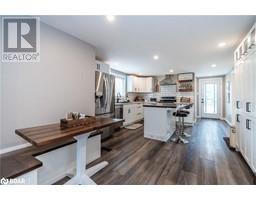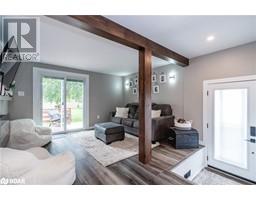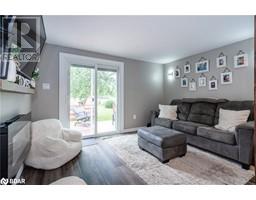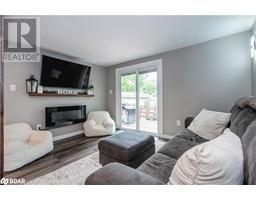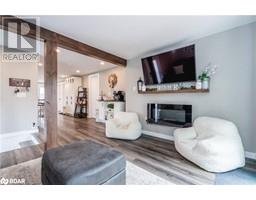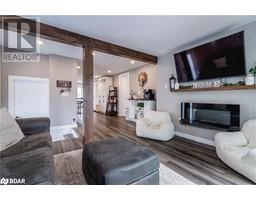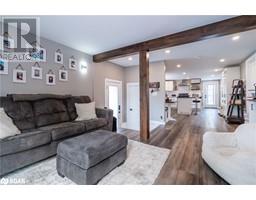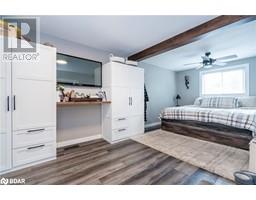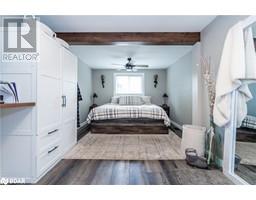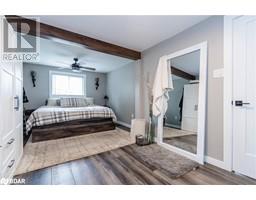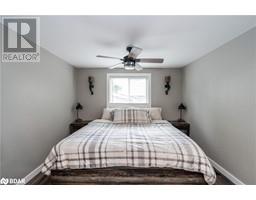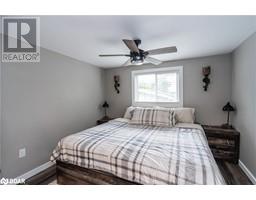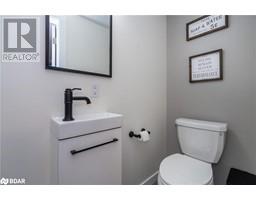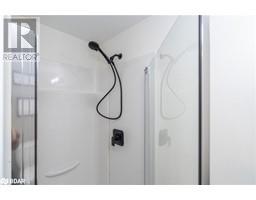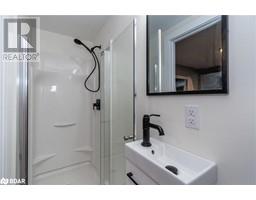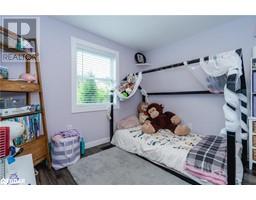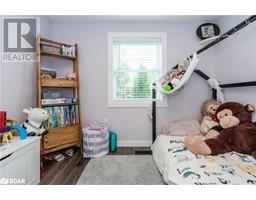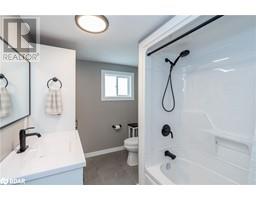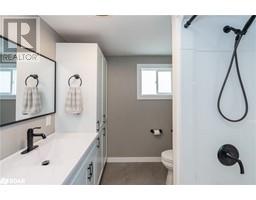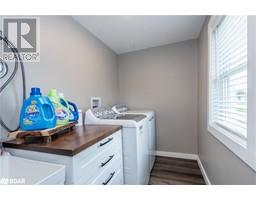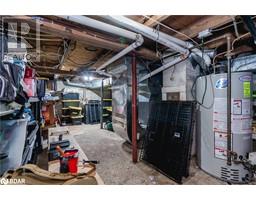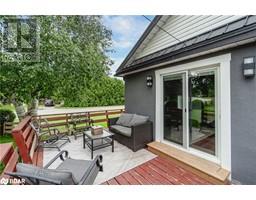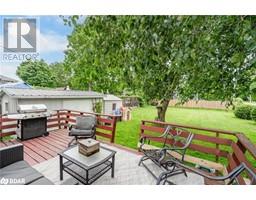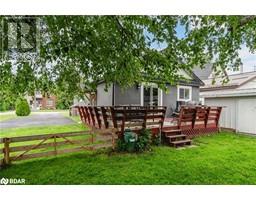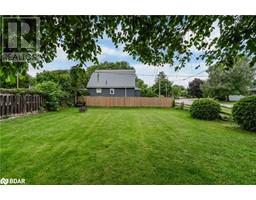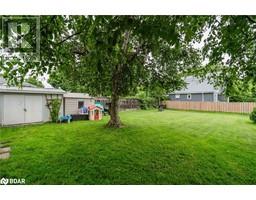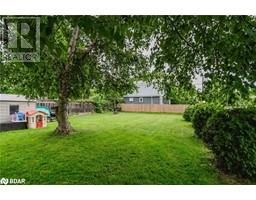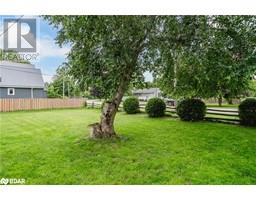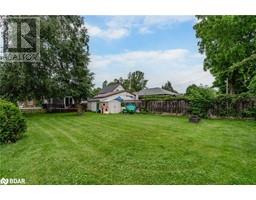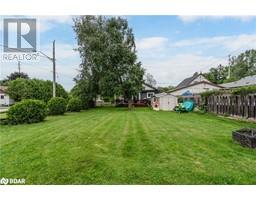95 James St E Street E Orillia, Ontario L3V 1L4
$549,900
*** sold conditionally Until August 6th**** 95 James Street is a true gem! You will NOT want to miss this absolutely adorable 2 bedroom, 2 bathroom home in the heart of Orillia. Full main level facelift including, new front steps, new side door entrance, new back fence, new beams, brand new kitchen to wow all your friends, new backsplash, new cupboards, new electric fireplace, new counter tops, new pot lights, new bathroom. Extra large primary bedroom with private ensuite. New windows, new front door. New side door with keypad. The yard is a dream! Plenty of space to run around, host get togethers with family/friends and even has amazing neighbours. You will not want to miss this fabulous home. Basement is fully unfinished for your personal touches or simply for storage. Book your showing at 95 James TODAY!! (id:26218)
Property Details
| MLS® Number | 40618670 |
| Property Type | Single Family |
| Amenities Near By | Hospital, Park, Place Of Worship, Playground, Public Transit, Schools, Shopping |
| Community Features | School Bus |
| Equipment Type | Water Heater |
| Parking Space Total | 5 |
| Rental Equipment Type | Water Heater |
| Structure | Shed |
Building
| Bathroom Total | 2 |
| Bedrooms Above Ground | 2 |
| Bedrooms Total | 2 |
| Appliances | Dishwasher, Dryer, Microwave, Refrigerator, Stove, Washer, Window Coverings |
| Architectural Style | Bungalow |
| Basement Development | Unfinished |
| Basement Type | Full (unfinished) |
| Constructed Date | 1940 |
| Construction Style Attachment | Detached |
| Cooling Type | Central Air Conditioning |
| Exterior Finish | Aluminum Siding, Stucco |
| Fireplace Fuel | Electric |
| Fireplace Present | Yes |
| Fireplace Total | 1 |
| Fireplace Type | Other - See Remarks |
| Foundation Type | Block |
| Heating Fuel | Natural Gas |
| Heating Type | Forced Air |
| Stories Total | 1 |
| Size Interior | 907 Sqft |
| Type | House |
| Utility Water | Municipal Water |
Land
| Acreage | No |
| Fence Type | Partially Fenced |
| Land Amenities | Hospital, Park, Place Of Worship, Playground, Public Transit, Schools, Shopping |
| Sewer | Municipal Sewage System |
| Size Depth | 120 Ft |
| Size Frontage | 50 Ft |
| Size Total Text | Under 1/2 Acre |
| Zoning Description | Residential |
Rooms
| Level | Type | Length | Width | Dimensions |
|---|---|---|---|---|
| Main Level | Bedroom | 8'5'' x 9'10'' | ||
| Main Level | Primary Bedroom | 19'7'' x 10'5'' | ||
| Main Level | 3pc Bathroom | Measurements not available | ||
| Main Level | 4pc Bathroom | Measurements not available | ||
| Main Level | Laundry Room | 5'1'' x 8'7'' | ||
| Main Level | Kitchen | 18'9'' x 13'2'' | ||
| Main Level | Living Room | 20'0'' x 13'2'' |
https://www.realtor.ca/real-estate/27180469/95-james-st-e-street-e-orillia
Interested?
Contact us for more information

Brian Gallacher
Salesperson
(705) 726-5558
684 Veteran's Drive Unit: 1a
Barrie, Ontario L9J 0H6
(705) 797-4875
(705) 726-5558
www.rightathomerealty.com/


