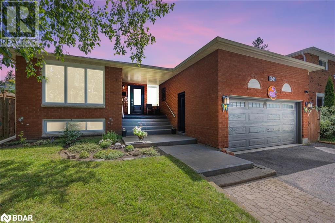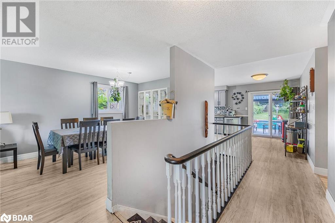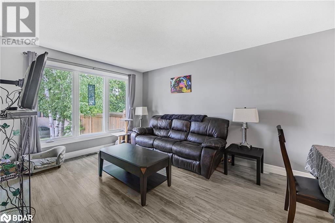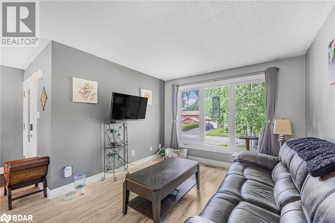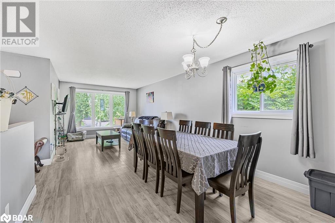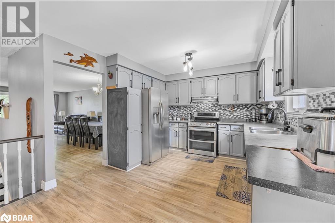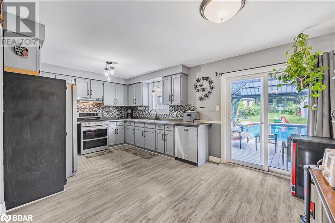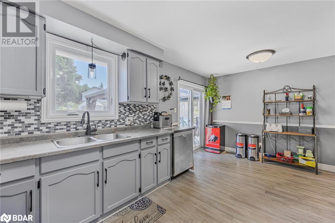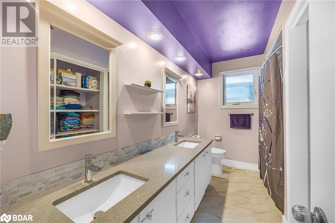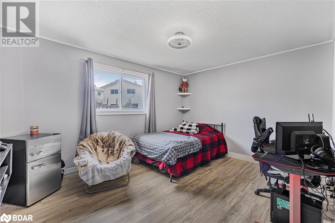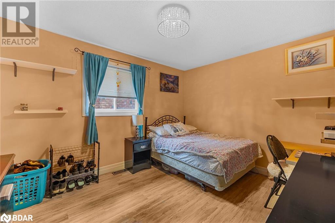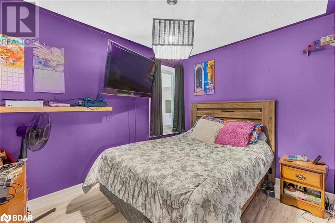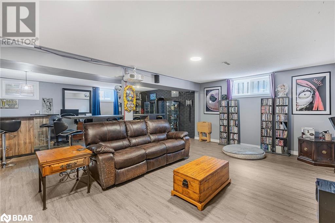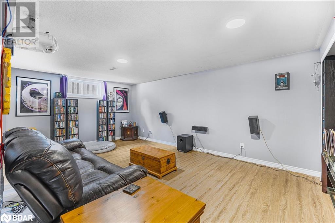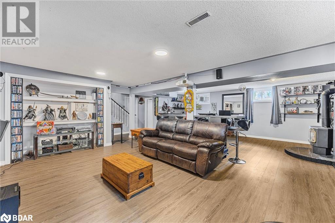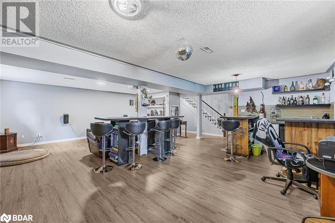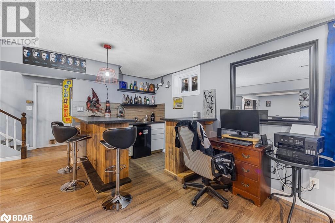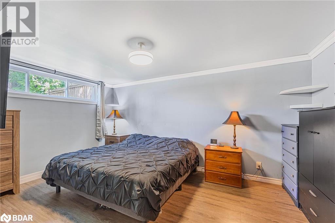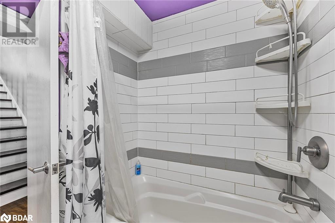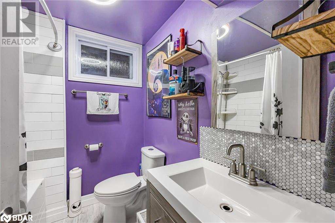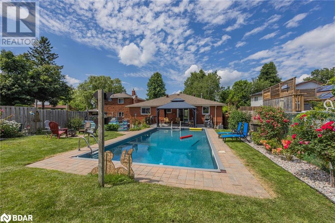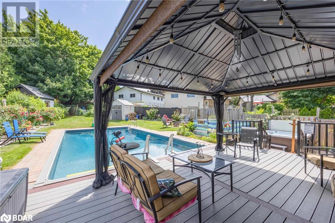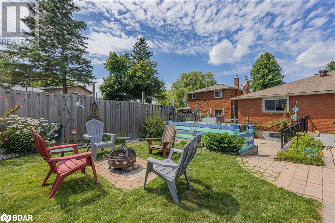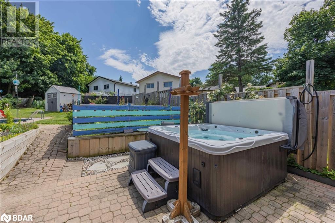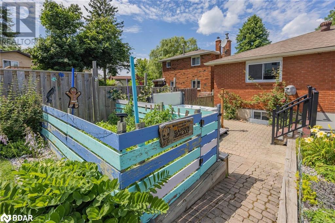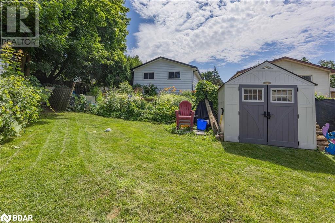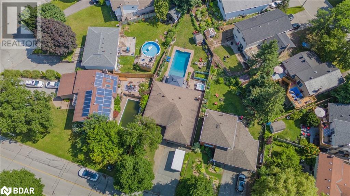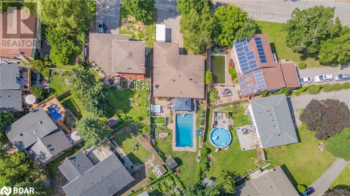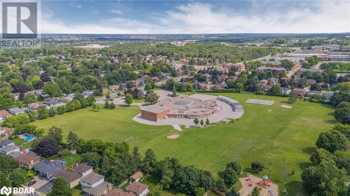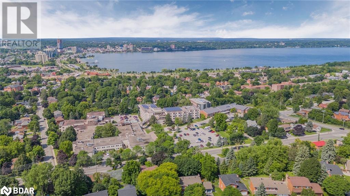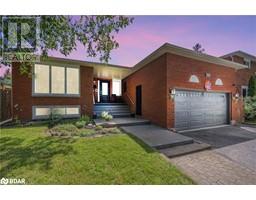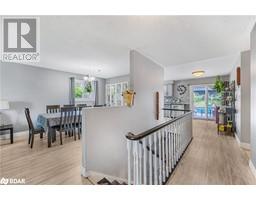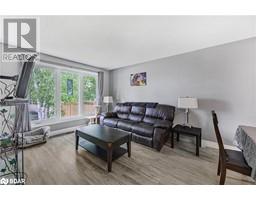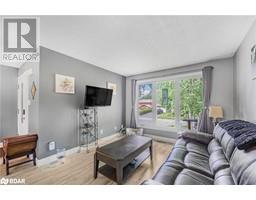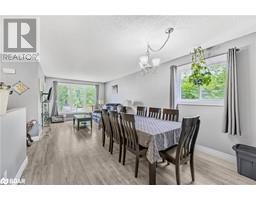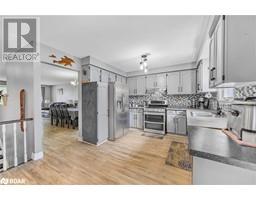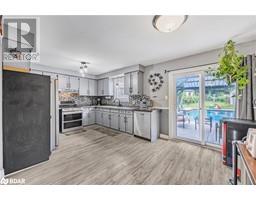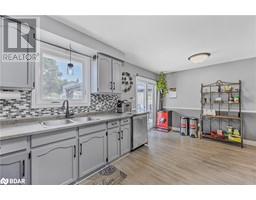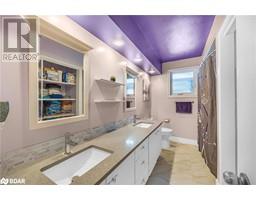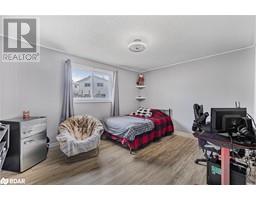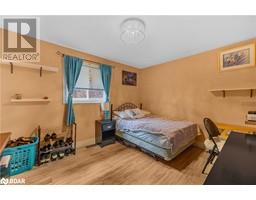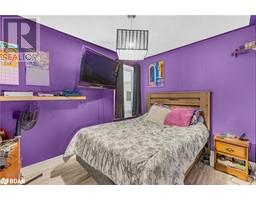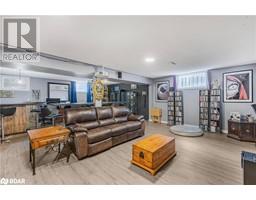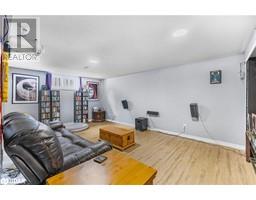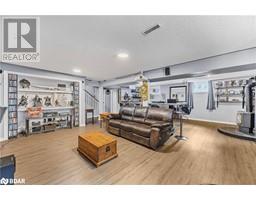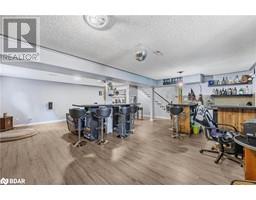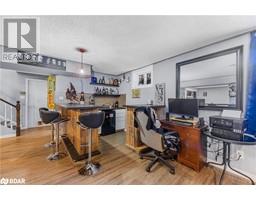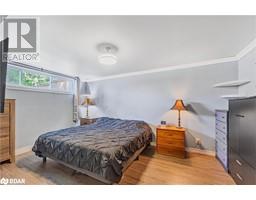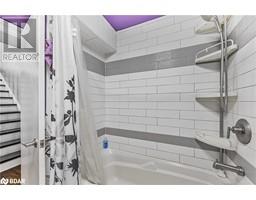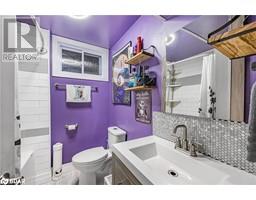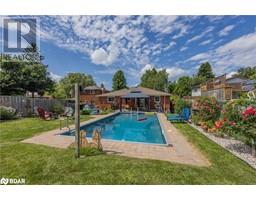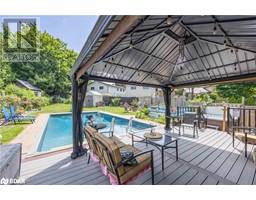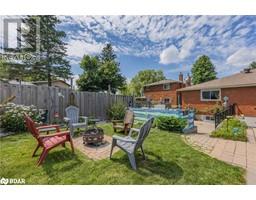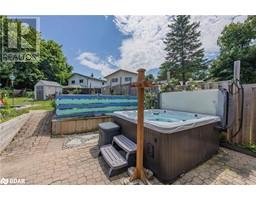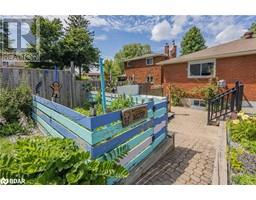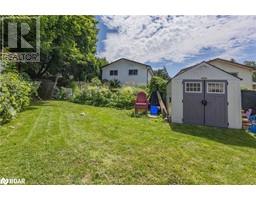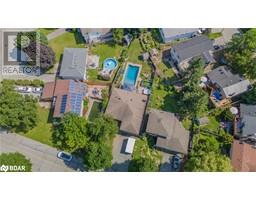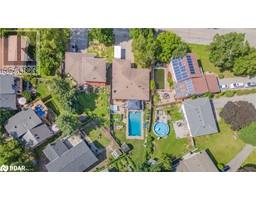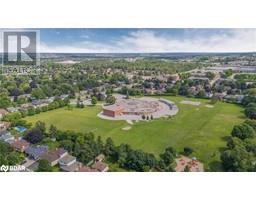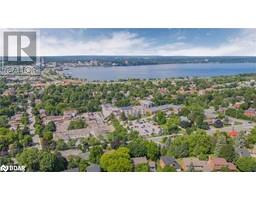432 Innisfil Street Barrie, Ontario L4N 5V9
$829,900
Come check out this well laid out bungalow in the beautiful old Allendale neighbourhood in Barrie. This 3 plus 1 bedroom home sits in close proximity to Barrie's waterfront, go train station for commuting, south end shopping and quick highway access. You will especially love this home if you enjoy entertaining...the huge rear yard is set up like a true oasis with a covered gazebo, 16X32 salt water pool with included safety cover, natural gas bbq hook up, hot tub and vegetable gardens. The lower level features an almost equally impressive socially gathering area with a wide open rec room wired for theatre set up (wall painted with projector friendly paint and darkening window coverings) bar area, a huge 4th bedroom and a 3 piece bath. The double garage has ample storage with its mezzanine. A few other notable upgrades, the Water Heater/AC/Furnace are only a couple years olds, luxury vinyl flooring installed in 2017, Windows 2018, Pool Liner and salt water system 2022, new eaves and gutter guards 2022, garage door opener 2024, basement bar is roughed in with plumbing for a sink. (id:26218)
Property Details
| MLS® Number | 40619360 |
| Property Type | Single Family |
| Amenities Near By | Golf Nearby, Schools |
| Communication Type | High Speed Internet |
| Community Features | Quiet Area |
| Features | Paved Driveway, Automatic Garage Door Opener |
| Parking Space Total | 4 |
| Pool Type | Inground Pool |
| Structure | Shed |
Building
| Bathroom Total | 2 |
| Bedrooms Above Ground | 3 |
| Bedrooms Below Ground | 1 |
| Bedrooms Total | 4 |
| Appliances | Dishwasher, Dryer, Microwave, Refrigerator, Stove, Washer, Hot Tub |
| Architectural Style | Bungalow |
| Basement Development | Finished |
| Basement Type | Full (finished) |
| Constructed Date | 1983 |
| Construction Style Attachment | Detached |
| Cooling Type | Central Air Conditioning |
| Exterior Finish | Brick |
| Fire Protection | Smoke Detectors |
| Fireplace Present | Yes |
| Fireplace Total | 1 |
| Foundation Type | Block |
| Heating Fuel | Natural Gas |
| Heating Type | Forced Air |
| Stories Total | 1 |
| Size Interior | 2371 Sqft |
| Type | House |
| Utility Water | Municipal Water |
Parking
| Attached Garage |
Land
| Access Type | Road Access, Highway Access |
| Acreage | No |
| Fence Type | Fence |
| Land Amenities | Golf Nearby, Schools |
| Landscape Features | Landscaped |
| Sewer | Municipal Sewage System |
| Size Frontage | 50 Ft |
| Size Total Text | Under 1/2 Acre |
| Zoning Description | Res |
Rooms
| Level | Type | Length | Width | Dimensions |
|---|---|---|---|---|
| Basement | Recreation Room | 25'4'' x 21'3'' | ||
| Basement | 4pc Bathroom | Measurements not available | ||
| Basement | Bedroom | 10'5'' x 15'8'' | ||
| Main Level | 5pc Bathroom | 10'11'' x 7'3'' | ||
| Main Level | Bedroom | 10'5'' x 12'5'' | ||
| Main Level | Bedroom | 10'7'' x 8'6'' | ||
| Main Level | Primary Bedroom | 13'8'' x 10'11'' | ||
| Main Level | Kitchen | 17'11'' x 10'10'' | ||
| Main Level | Dining Room | 10'10'' x 10'9'' | ||
| Main Level | Living Room | 10'9'' x 10'1'' |
Utilities
| Natural Gas | Available |
https://www.realtor.ca/real-estate/27180073/432-innisfil-street-barrie
Interested?
Contact us for more information

Darren Johnson
Salesperson
(705) 726-5558
684 Veteran's Drive Unit: 1a
Barrie, Ontario L9J 0H6
(705) 797-4875
(705) 726-5558
www.rightathomerealty.com/


