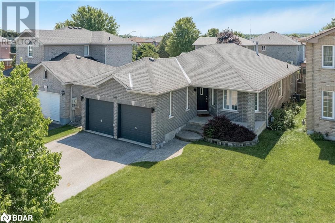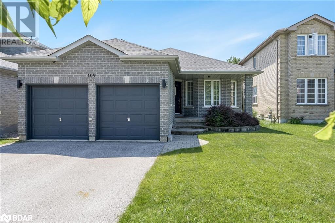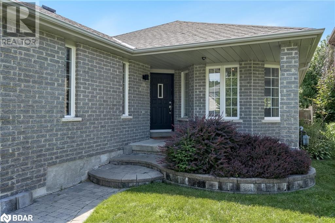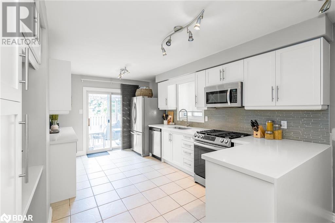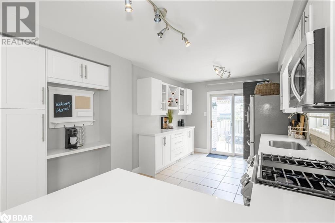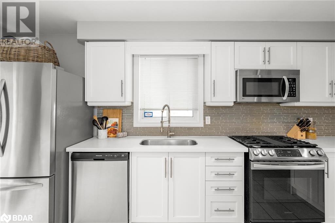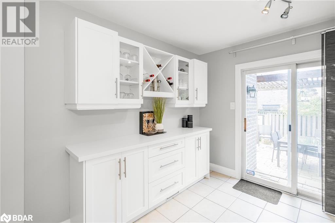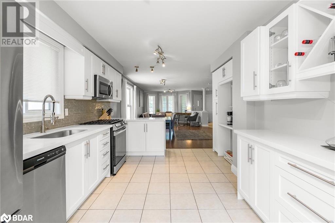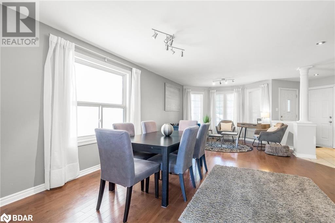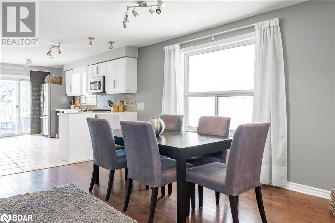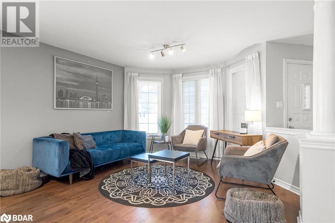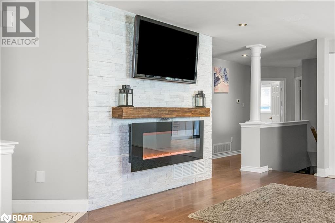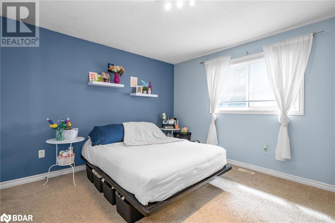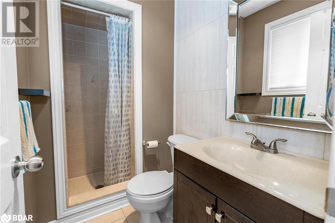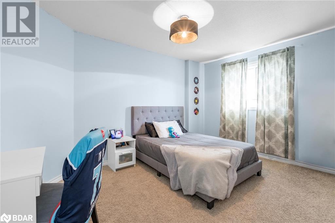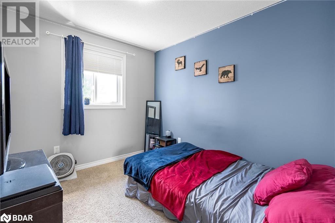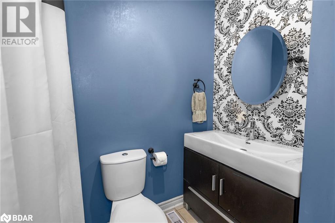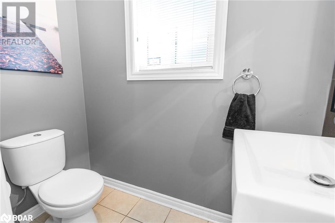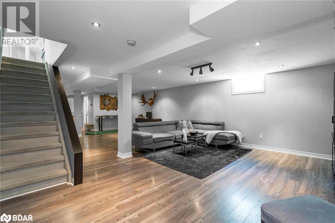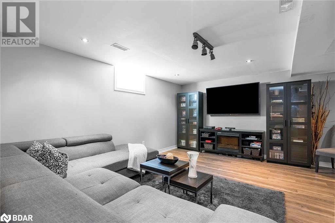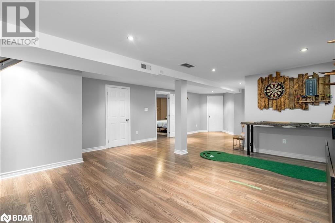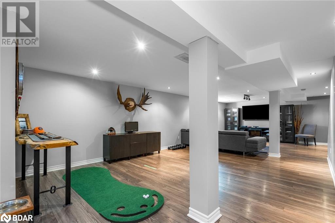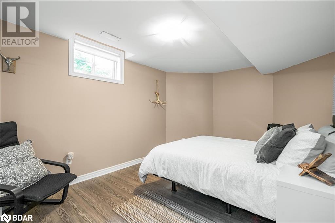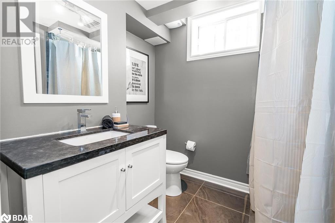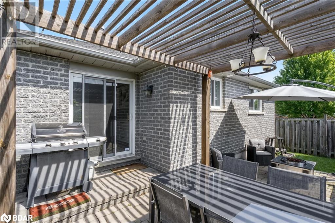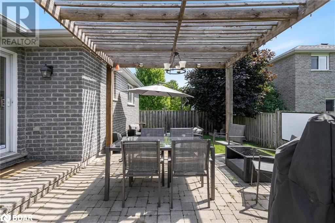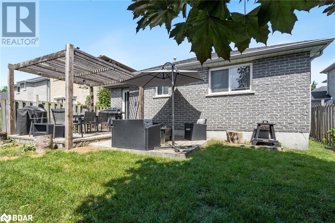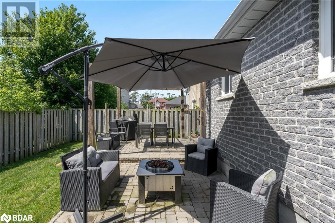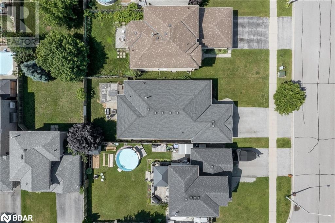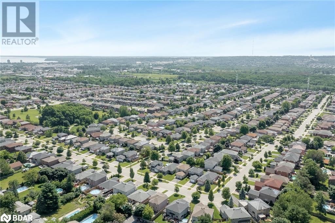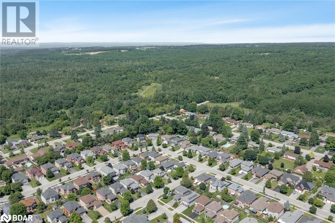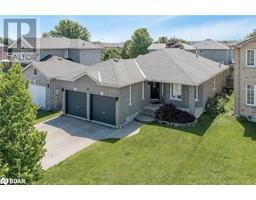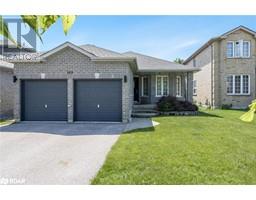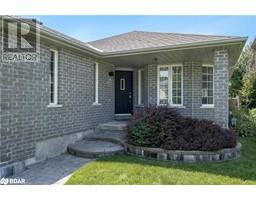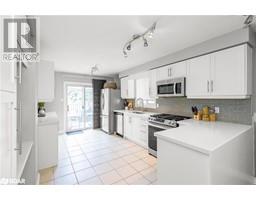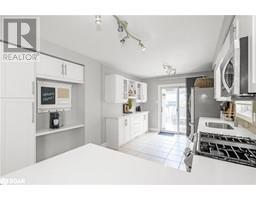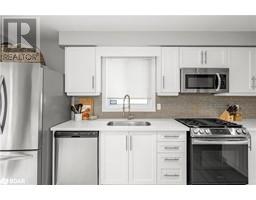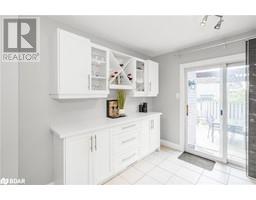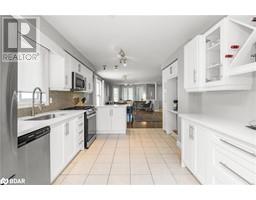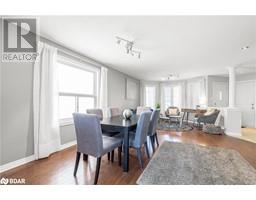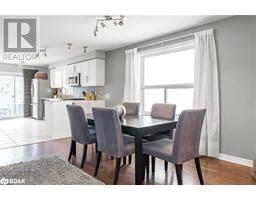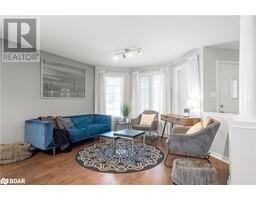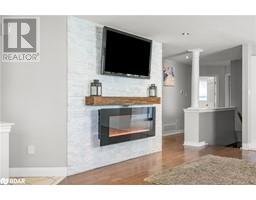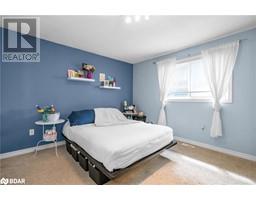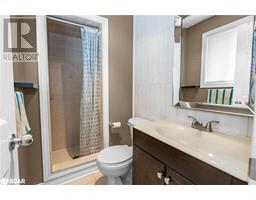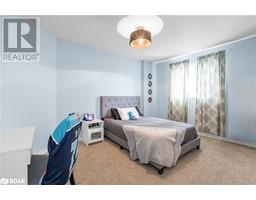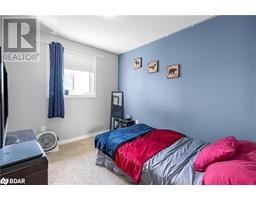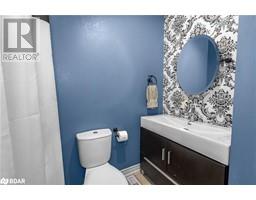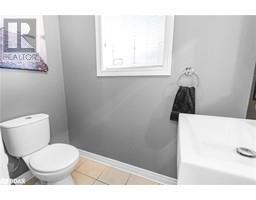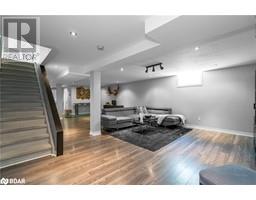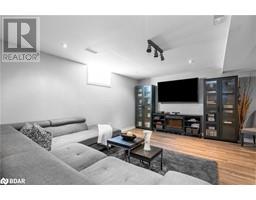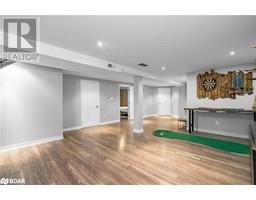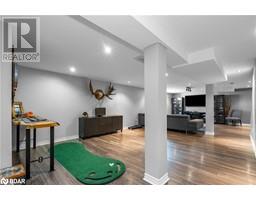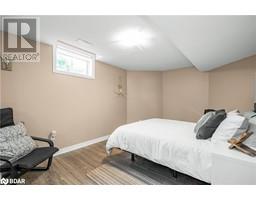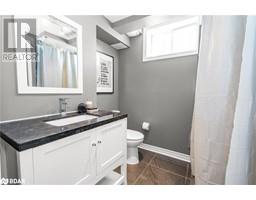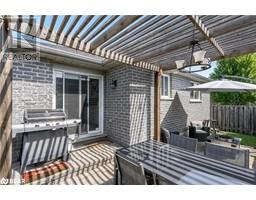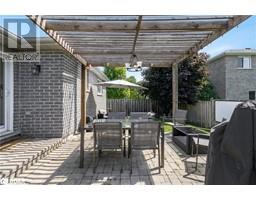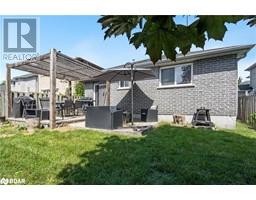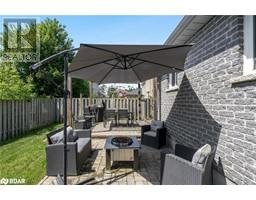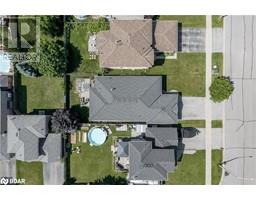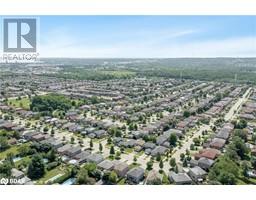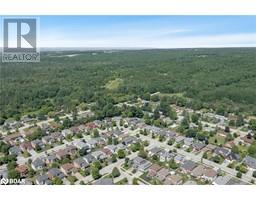109 Ruffet Drive Barrie, Ontario L4N 0N7
$848,000
Top 5 Reasons You Will Love This Home: 1) Beautifully updated bungalow featuring a large open-concept floor plan with hardwood and ceramic flooring throughout, along with plush carpet flooring underfoot in the main level bedrooms 2) Complete with four bedrooms and three and a half bathrooms, with the potential to accommodate a large family and offering plenty of space for entertaining 3) Newly remodeled kitchen set in white with quartz counters and newer stainless-steel appliances 4) Fully finished basement with one bedroom, a versatile den, and a 3-piece bathroom, perfect for game nights and family gatherings 5) Located in a family-friendly neighbourhood with parks, shopping, and highway access just minutes away. 2,601 fin.sq.ft. Age 21. Visit our website for more detailed information. (id:26218)
Property Details
| MLS® Number | 40621256 |
| Property Type | Single Family |
| Equipment Type | Water Heater |
| Features | Paved Driveway |
| Parking Space Total | 4 |
| Rental Equipment Type | Water Heater |
Building
| Bathroom Total | 4 |
| Bedrooms Above Ground | 3 |
| Bedrooms Below Ground | 1 |
| Bedrooms Total | 4 |
| Appliances | Dishwasher, Dryer, Refrigerator, Stove, Washer |
| Architectural Style | Bungalow |
| Basement Development | Finished |
| Basement Type | Full (finished) |
| Constructed Date | 2003 |
| Construction Style Attachment | Detached |
| Cooling Type | Central Air Conditioning |
| Exterior Finish | Brick |
| Foundation Type | Poured Concrete |
| Half Bath Total | 1 |
| Heating Fuel | Natural Gas |
| Heating Type | Forced Air |
| Stories Total | 1 |
| Size Interior | 2601 Sqft |
| Type | House |
| Utility Water | Municipal Water |
Parking
| Attached Garage |
Land
| Acreage | No |
| Sewer | Municipal Sewage System |
| Size Depth | 109 Ft |
| Size Frontage | 39 Ft |
| Size Total Text | Under 1/2 Acre |
| Zoning Description | R3 |
Rooms
| Level | Type | Length | Width | Dimensions |
|---|---|---|---|---|
| Basement | 3pc Bathroom | Measurements not available | ||
| Basement | Den | 10'7'' x 8'5'' | ||
| Basement | Bedroom | 14'3'' x 10'6'' | ||
| Basement | Family Room | 44'9'' x 18'5'' | ||
| Main Level | 4pc Bathroom | Measurements not available | ||
| Main Level | Bedroom | 10'0'' x 8'8'' | ||
| Main Level | Bedroom | 14'0'' x 10'6'' | ||
| Main Level | Full Bathroom | Measurements not available | ||
| Main Level | Primary Bedroom | 13'2'' x 11'5'' | ||
| Main Level | 2pc Bathroom | Measurements not available | ||
| Main Level | Living Room | 15'4'' x 12'8'' | ||
| Main Level | Dining Room | 15'4'' x 12'4'' | ||
| Main Level | Kitchen | 16'4'' x 10'7'' |
https://www.realtor.ca/real-estate/27176319/109-ruffet-drive-barrie
Interested?
Contact us for more information
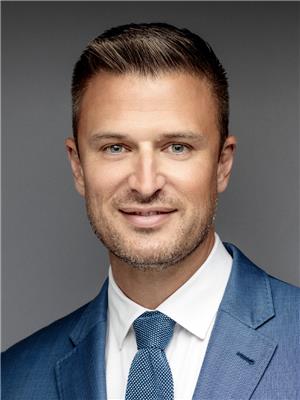
Mark Faris
Broker
(705) 797-8486
www.facebook.com/themarkfaristeam

443 Bayview Drive
Barrie, Ontario L4N 8Y2
(705) 797-8485
(705) 797-8486
www.faristeam.ca
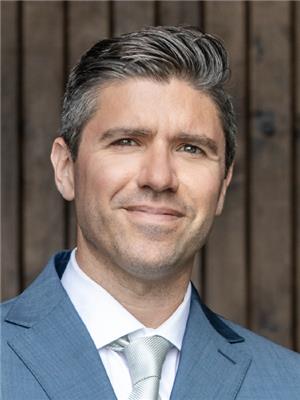
John Niven
Salesperson
(705) 797-8486

443 Bayview Drive
Barrie, Ontario L4N 8Y2
(705) 797-8485
(705) 797-8486
www.faristeam.ca


