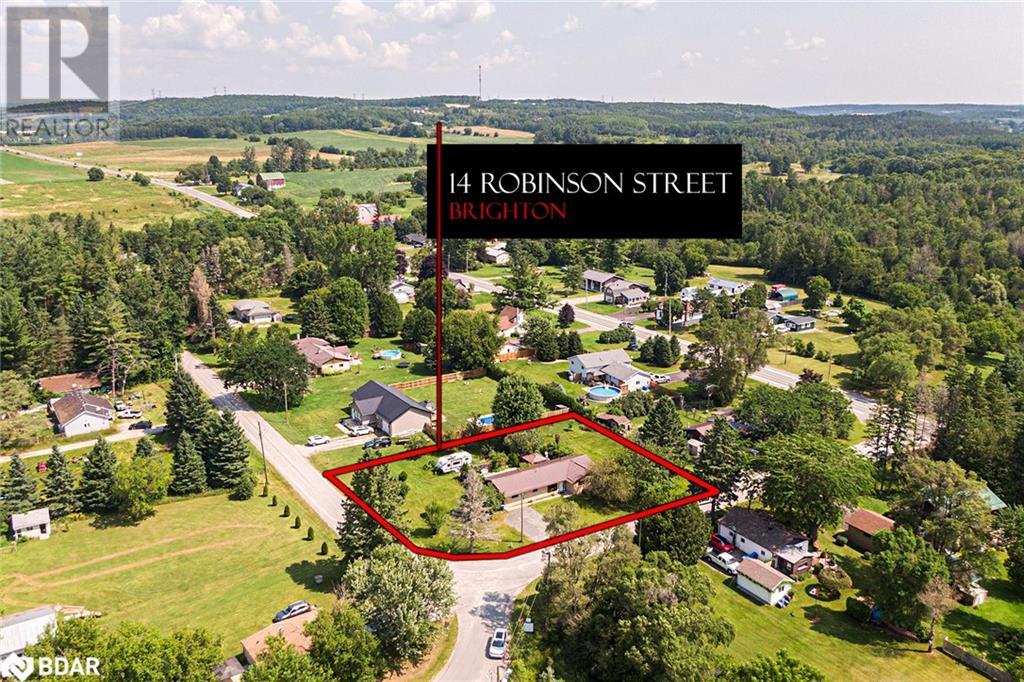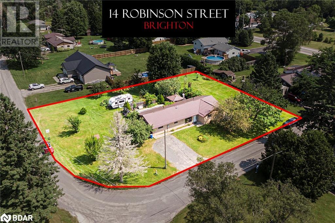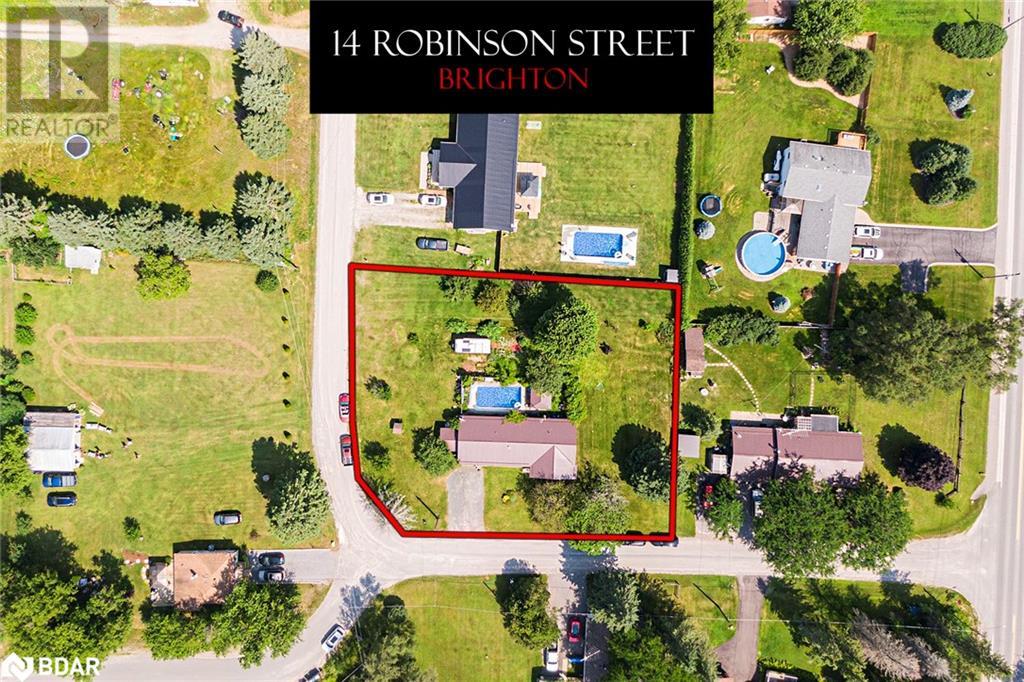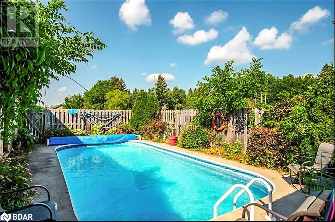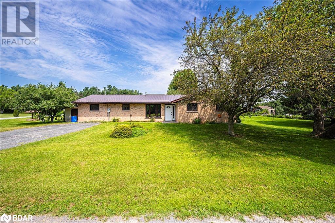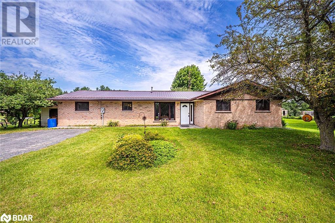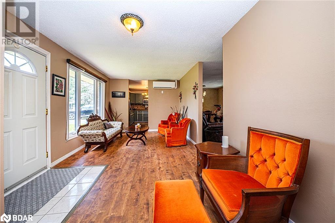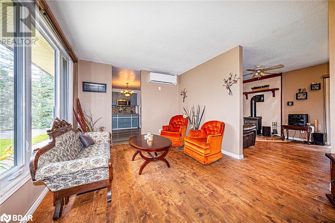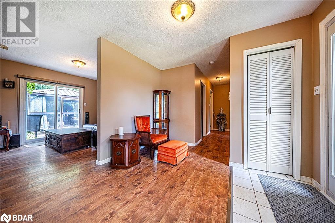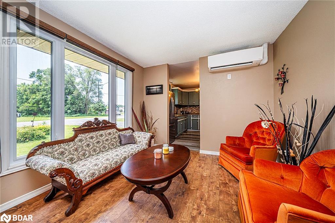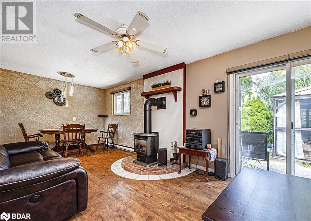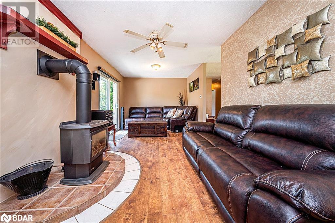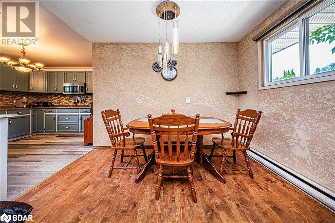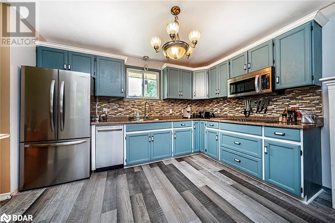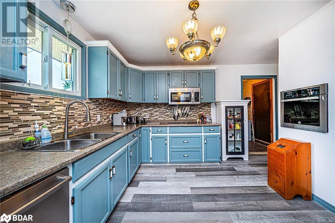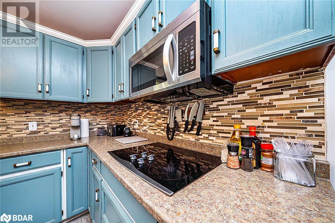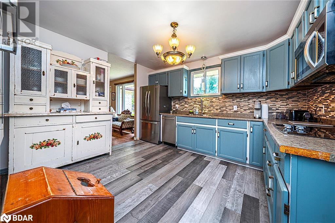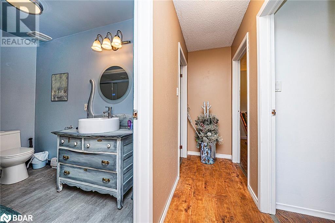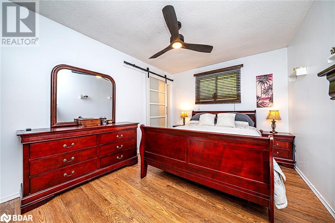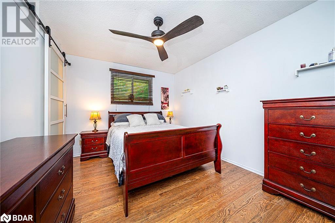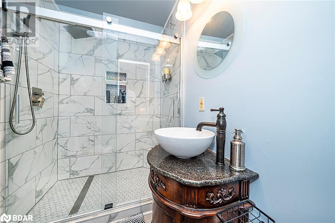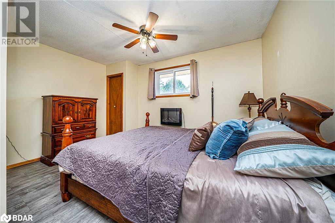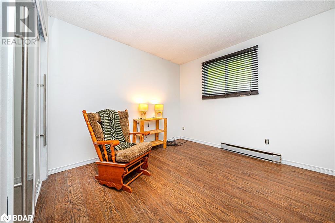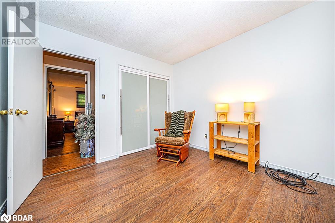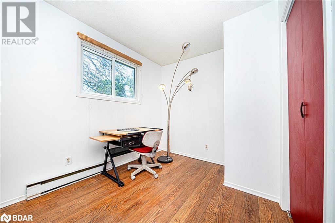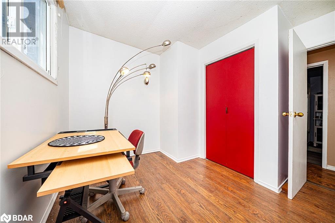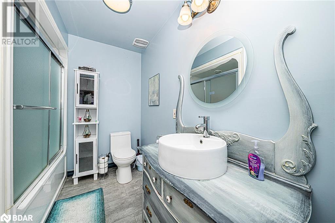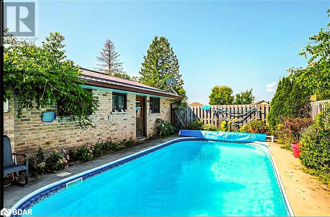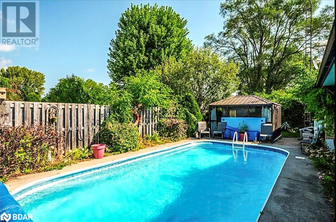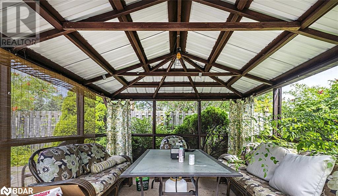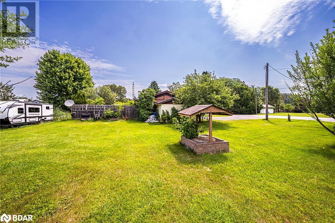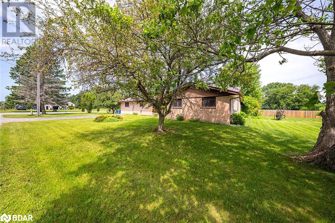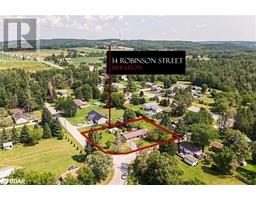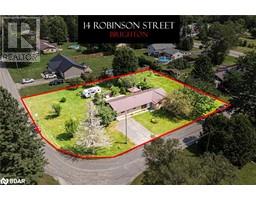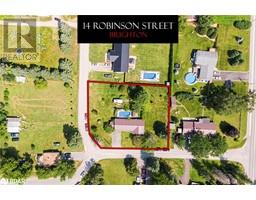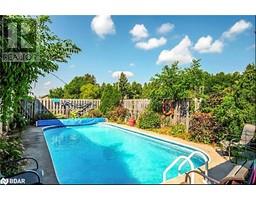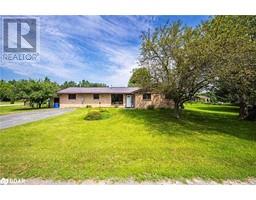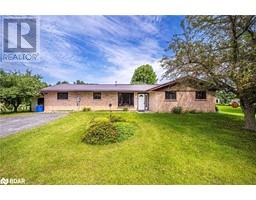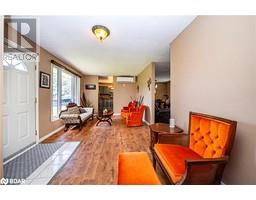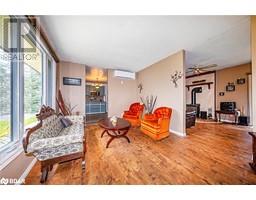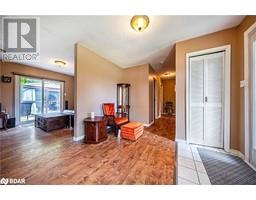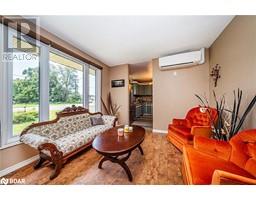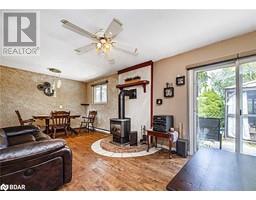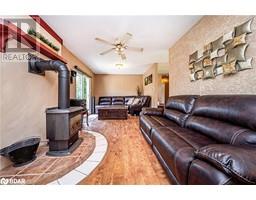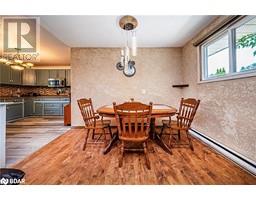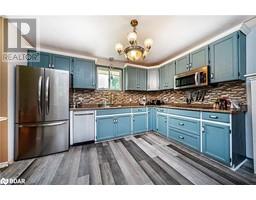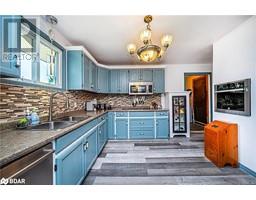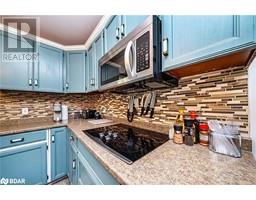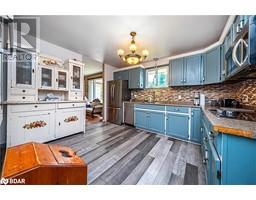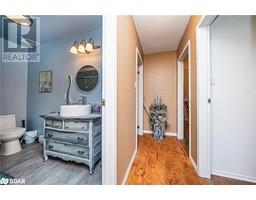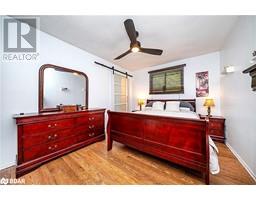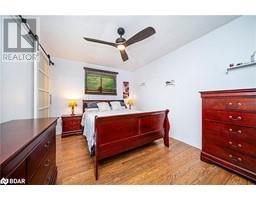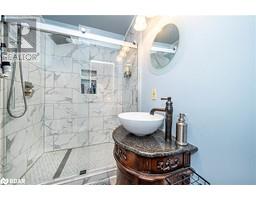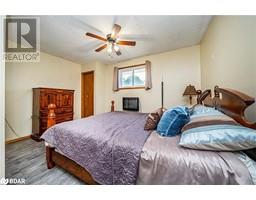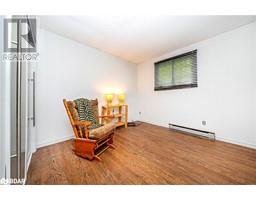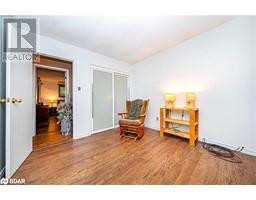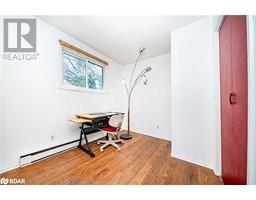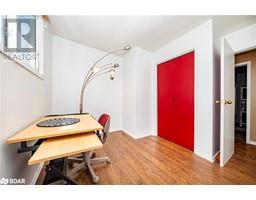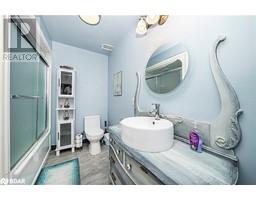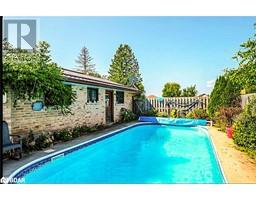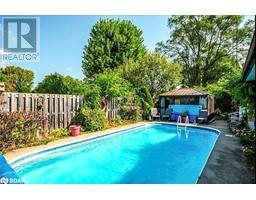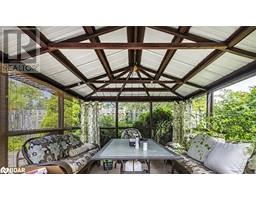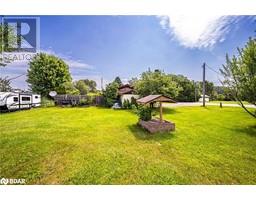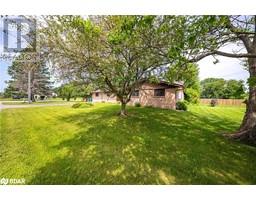14 Robinson Street Codrington, Ontario K0K 1R0
$499,000
Nestled Within The Welcoming Community Of Codrington On A Beautiful Corner Lot, 14 Robinson Street Invites You To Embrace Country Living At Its Best! This Custom Built Brick Abode With A Frost Wall Slab Foundation Ensures Top-Tier Insulation And The Luxury Of Single-Story Living. Boasting 4 Bedrooms, 2 Bathrooms, All New Stainless Steel Appliances And An Open Concept Living/Dining Area With A Gas Fireplace For Cozy Nights. The Allure Doesn't Stop There — Step Through The Sliding Glass Door To Discover Your Very Own Private Backyard Oasis! Here You'll Find A Haven Of Relaxation And Entertainment, Complete With An Inviting 14”X 28” In-Ground Heated Swimming Pool, A 10 X 10 Gazebo Patio, And A Lush Garden Retreat — A Paradise Awaiting Your Personal Touch. Whether You're In Search Of A Family Home That Effortlessly Accommodates Both Playtime And Downtime, Or Seeking The Convenience Of A More Accessible Layout, You Don't Want To Miss This Opportunity! (id:26218)
Property Details
| MLS® Number | 40620746 |
| Property Type | Single Family |
| Amenities Near By | Beach, Golf Nearby, Hospital |
| Communication Type | High Speed Internet |
| Community Features | Community Centre, School Bus |
| Features | Southern Exposure, Country Residential, Gazebo |
| Parking Space Total | 4 |
| Pool Type | Inground Pool |
| Structure | Shed |
Building
| Bathroom Total | 2 |
| Bedrooms Above Ground | 4 |
| Bedrooms Total | 4 |
| Appliances | Dryer, Refrigerator, Stove, Water Softener, Washer, Range - Gas |
| Architectural Style | Bungalow |
| Basement Type | None |
| Construction Style Attachment | Detached |
| Exterior Finish | Brick |
| Fire Protection | Smoke Detectors |
| Stories Total | 1 |
| Size Interior | 1540 Sqft |
| Type | House |
| Utility Water | Dug Well |
Land
| Access Type | Highway Nearby |
| Acreage | No |
| Land Amenities | Beach, Golf Nearby, Hospital |
| Sewer | Septic System |
| Size Depth | 165 Ft |
| Size Frontage | 115 Ft |
| Size Total Text | Under 1/2 Acre |
| Zoning Description | R |
Rooms
| Level | Type | Length | Width | Dimensions |
|---|---|---|---|---|
| Main Level | Other | 10'0'' x 6'0'' | ||
| Main Level | Laundry Room | 7'4'' x 5'6'' | ||
| Main Level | 4pc Bathroom | Measurements not available | ||
| Main Level | Bedroom | 13'1'' x 8'6'' | ||
| Main Level | Bedroom | 10'1'' x 9'10'' | ||
| Main Level | Bedroom | 9'11'' x 9'10'' | ||
| Main Level | 3pc Bathroom | Measurements not available | ||
| Main Level | Primary Bedroom | 13'4'' x 10'0'' | ||
| Main Level | Kitchen | 12'3'' x 10'5'' | ||
| Main Level | Living Room/dining Room | 25'1'' x 10'4'' | ||
| Main Level | Living Room | 17'4'' x 10'5'' |
Utilities
| Electricity | Available |
https://www.realtor.ca/real-estate/27175198/14-robinson-street-codrington
Interested?
Contact us for more information
Jennifer Jones
Salesperson
jj.team/
www.facebook.com/thejenniferjonesteam
www.linkedin.com/in/jennifer-jones-b4810bb3/
twitter.com/soulreasonca
https://www.instagram.com/jayjayrealtor/
4711 Yonge St 10 Floor, Unit: Suite B
Toronto, Ontario M2N 6K8
(866) 530-7737
www.exprealty.ca/


