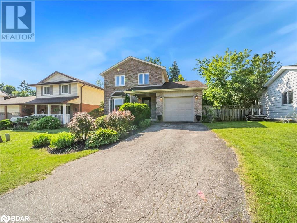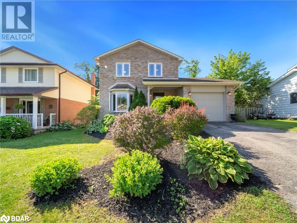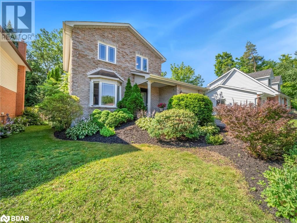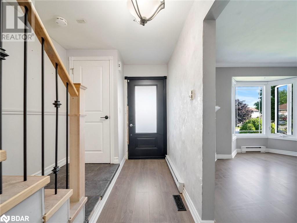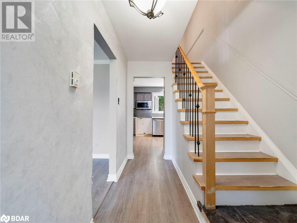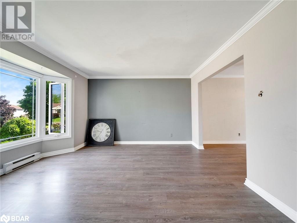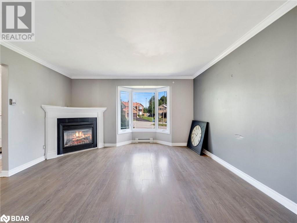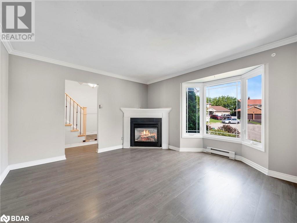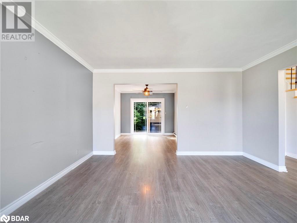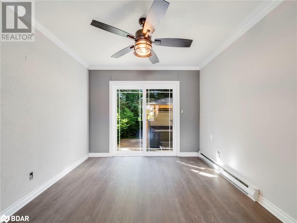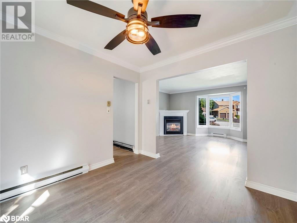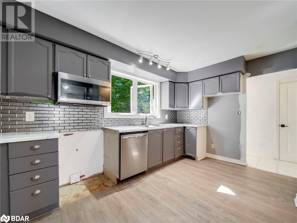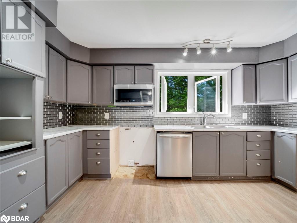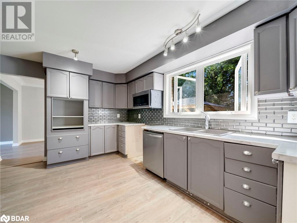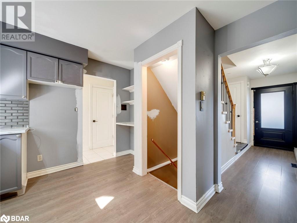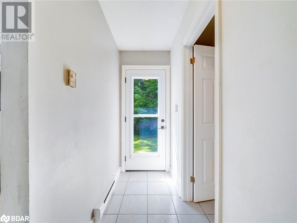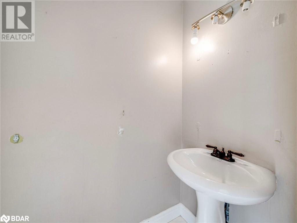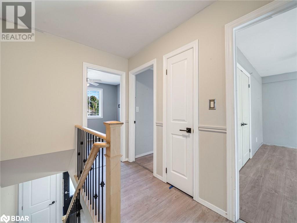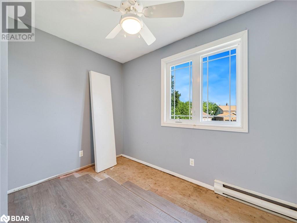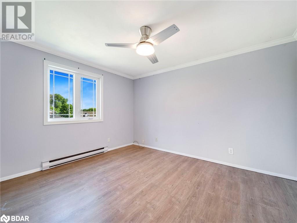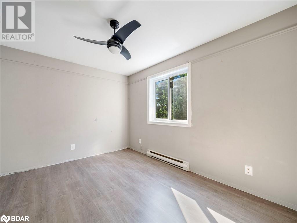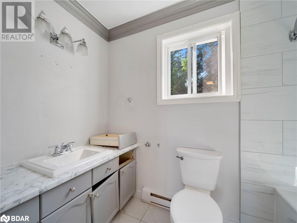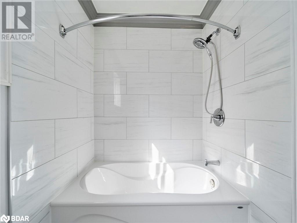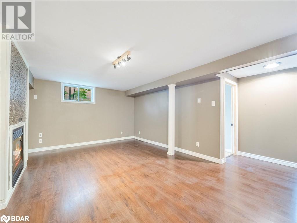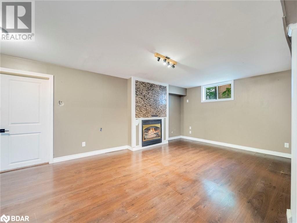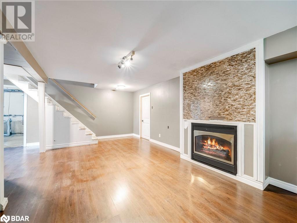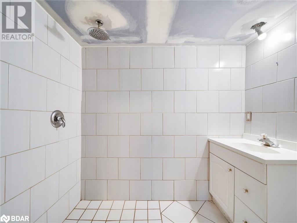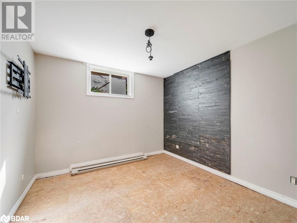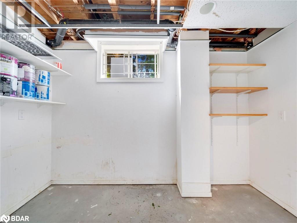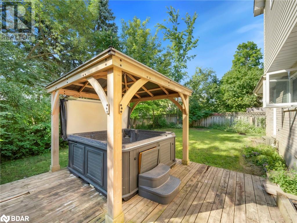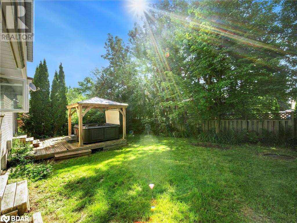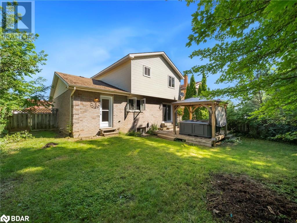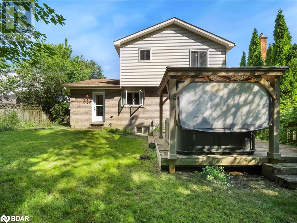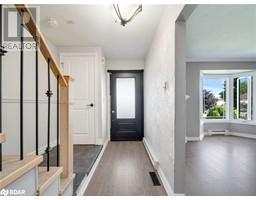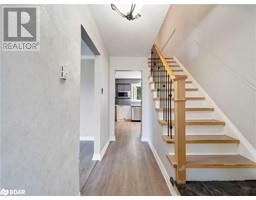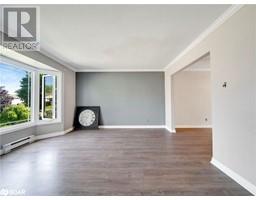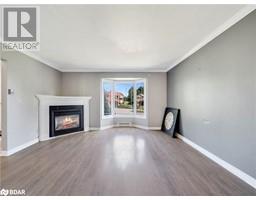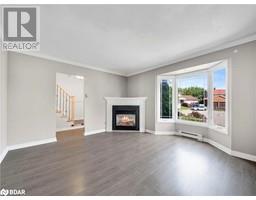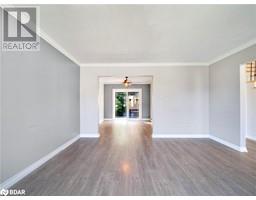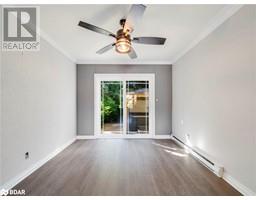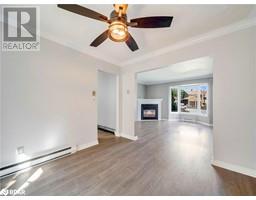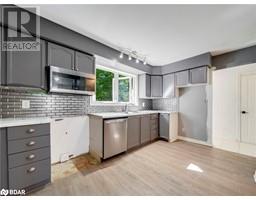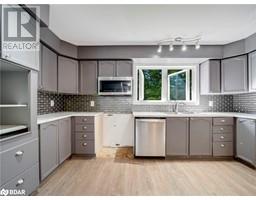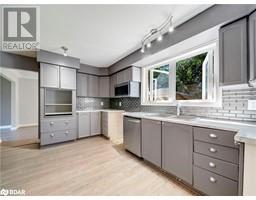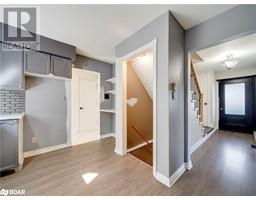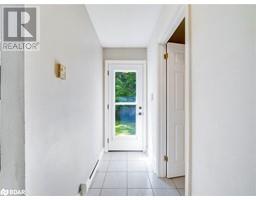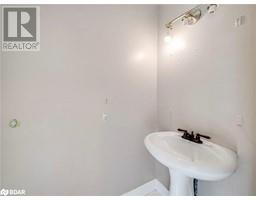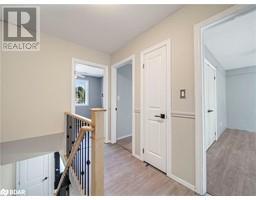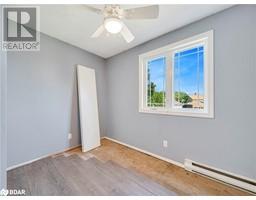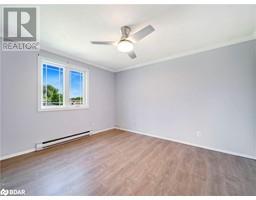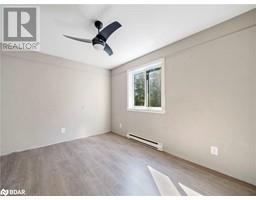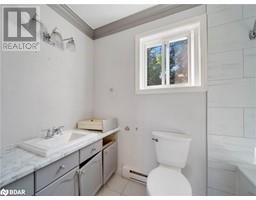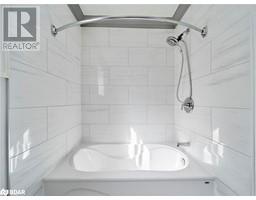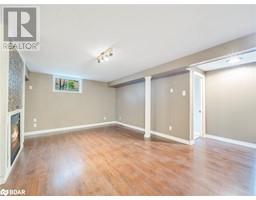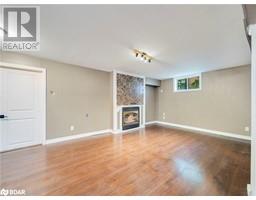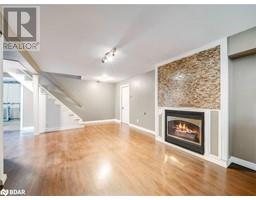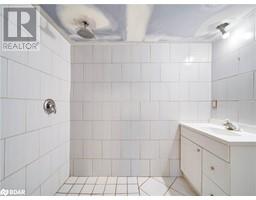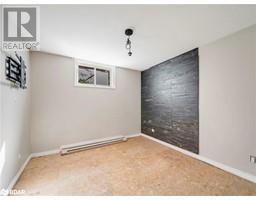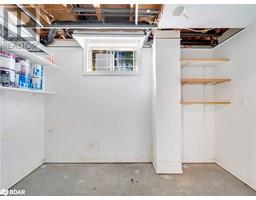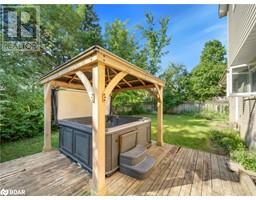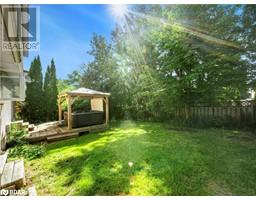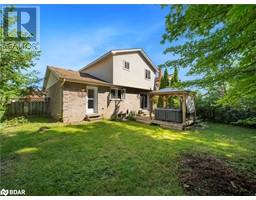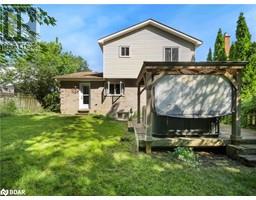23 Mariposa Drive Orillia, Ontario L3V 7G7
$579,900
Spacious family home on a quiet cul-de-sac in North Ward, just two doors from a park with lake views. Walk to trails and Couchiching Heights School. Features include a covered front porch, a sunny rear deck with privacy fence, perennial gardens, and 2 gas fireplaces. The main floor boasts a nice kitchen and living space with a door to a fully fenced yard. Upstairs, you'll find 3 bedrooms and 1 bathroom. The lower level has a Rec room, bathroom, and laundry room. This is a fantastic opportunity for families looking to settle in a prime location, offering immense potential to make it your own. Great value in a family-friendly neighbourhood. Close to City bus route, Schools, Place of worship and the Lightfoot Trail. (id:26218)
Property Details
| MLS® Number | 40617516 |
| Property Type | Single Family |
| Amenities Near By | Park, Place Of Worship, Playground, Public Transit, Schools |
| Community Features | Quiet Area |
| Features | Cul-de-sac, Paved Driveway |
| Parking Space Total | 4 |
| Structure | Porch |
Building
| Bathroom Total | 3 |
| Bedrooms Above Ground | 3 |
| Bedrooms Below Ground | 1 |
| Bedrooms Total | 4 |
| Appliances | Microwave |
| Architectural Style | 2 Level |
| Basement Development | Partially Finished |
| Basement Type | Full (partially Finished) |
| Constructed Date | 1989 |
| Construction Style Attachment | Detached |
| Cooling Type | None |
| Exterior Finish | Brick, Vinyl Siding |
| Fire Protection | None |
| Fireplace Present | Yes |
| Fireplace Total | 2 |
| Fixture | Ceiling Fans |
| Half Bath Total | 1 |
| Heating Type | Baseboard Heaters |
| Stories Total | 2 |
| Size Interior | 1652 Sqft |
| Type | House |
| Utility Water | Municipal Water |
Parking
| Attached Garage |
Land
| Acreage | No |
| Land Amenities | Park, Place Of Worship, Playground, Public Transit, Schools |
| Landscape Features | Landscaped |
| Sewer | Municipal Sewage System |
| Size Frontage | 54 Ft |
| Size Total Text | Under 1/2 Acre |
| Zoning Description | R2 |
Rooms
| Level | Type | Length | Width | Dimensions |
|---|---|---|---|---|
| Second Level | Bedroom | 12'4'' x 9'6'' | ||
| Second Level | Bedroom | 10'5'' x 8'8'' | ||
| Second Level | Primary Bedroom | 12'8'' x 10'8'' | ||
| Second Level | 4pc Bathroom | 13'10'' x 12'0'' | ||
| Lower Level | Bedroom | 10'0'' x 9'6'' | ||
| Lower Level | Laundry Room | 10'0'' x 8'9'' | ||
| Lower Level | Storage | 10'2'' x 5'9'' | ||
| Lower Level | Recreation Room | 21'0'' x 12'10'' | ||
| Lower Level | 3pc Bathroom | Measurements not available | ||
| Main Level | Living Room | 13'10'' x 12'0'' | ||
| Main Level | 2pc Bathroom | Measurements not available | ||
| Main Level | Dining Room | 10'5'' x 9'9'' | ||
| Main Level | Kitchen | 14'8'' x 8'5'' |
Utilities
| Cable | Available |
| Electricity | Available |
| Natural Gas | Available |
| Telephone | Available |
https://www.realtor.ca/real-estate/27174804/23-mariposa-drive-orillia
Interested?
Contact us for more information

Roy T. Micks
Salesperson
(705) 325-4135

97 Neywash Street
Orillia, Ontario L3V 6R9
(705) 325-1373
(705) 325-4135
www.remaxrightmove.com/
Mackenzie Micks
Salesperson
(705) 325-4135

97 Neywash Street
Orillia, Ontario L3V 6R9
(705) 325-1373
(705) 325-4135
www.remaxrightmove.com/


