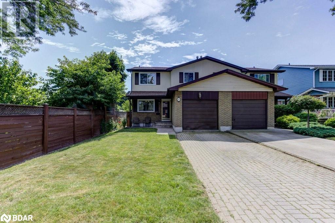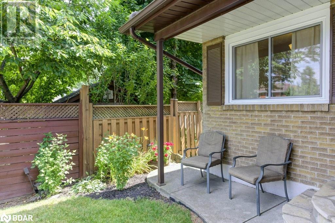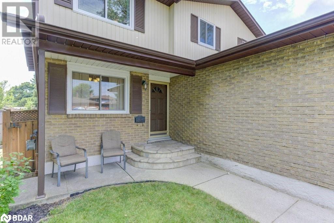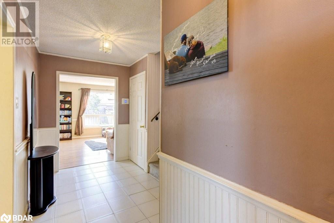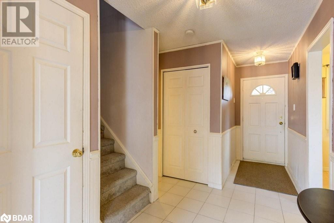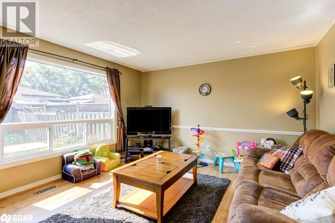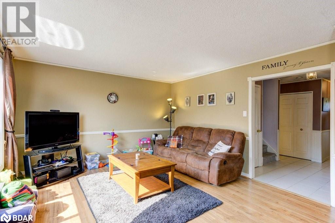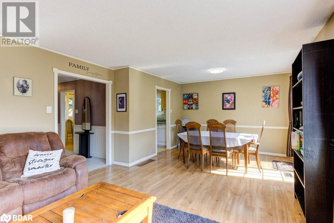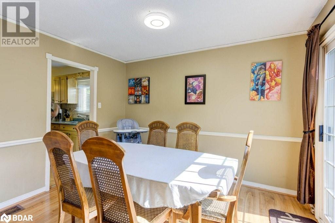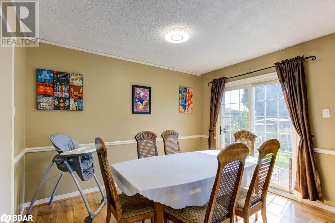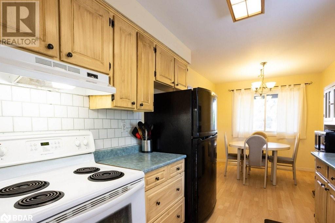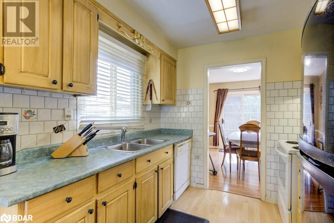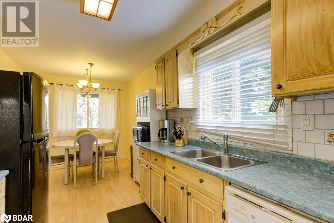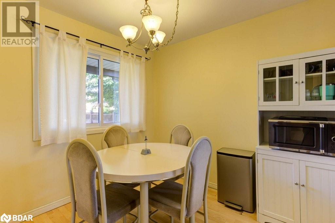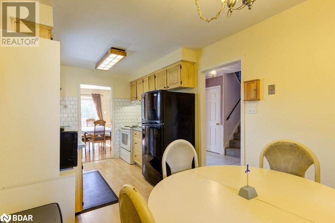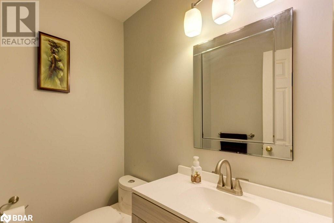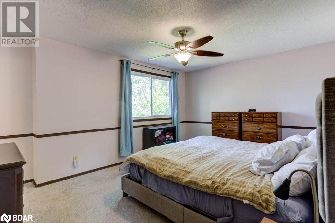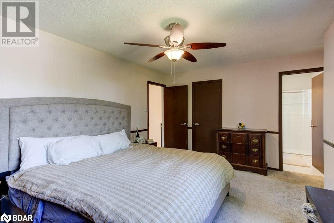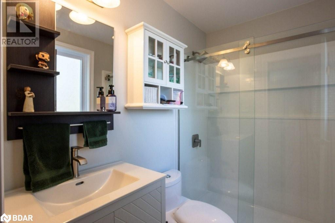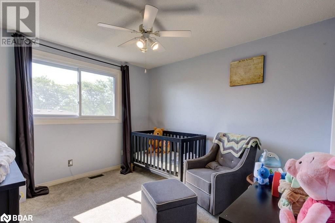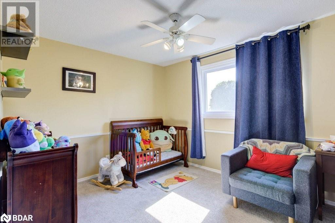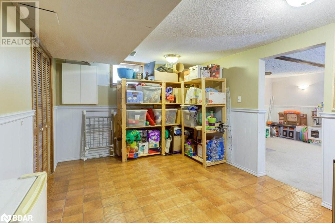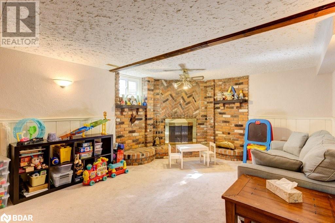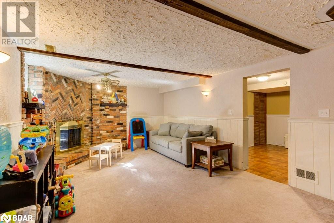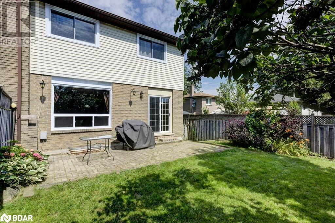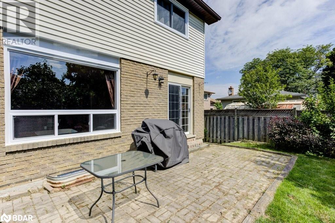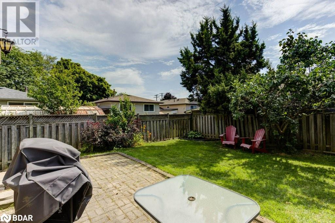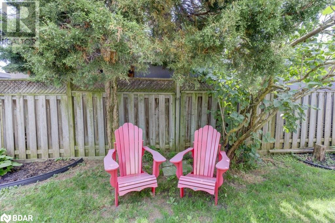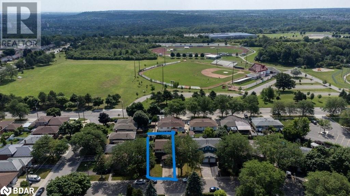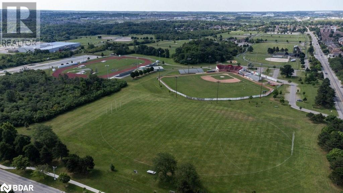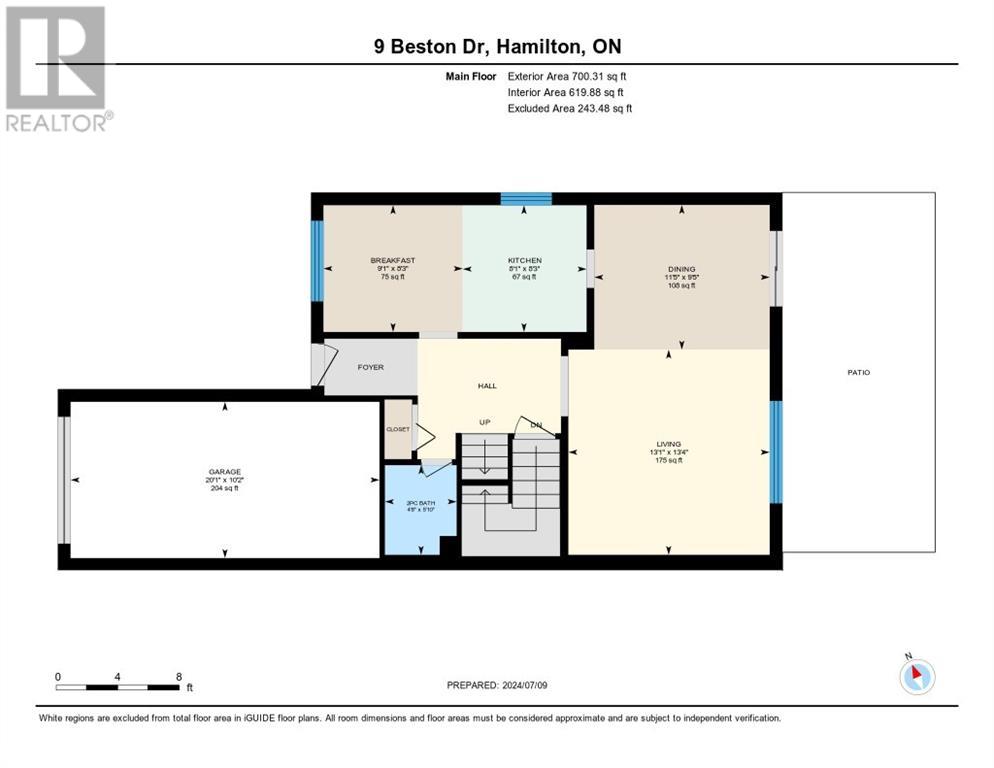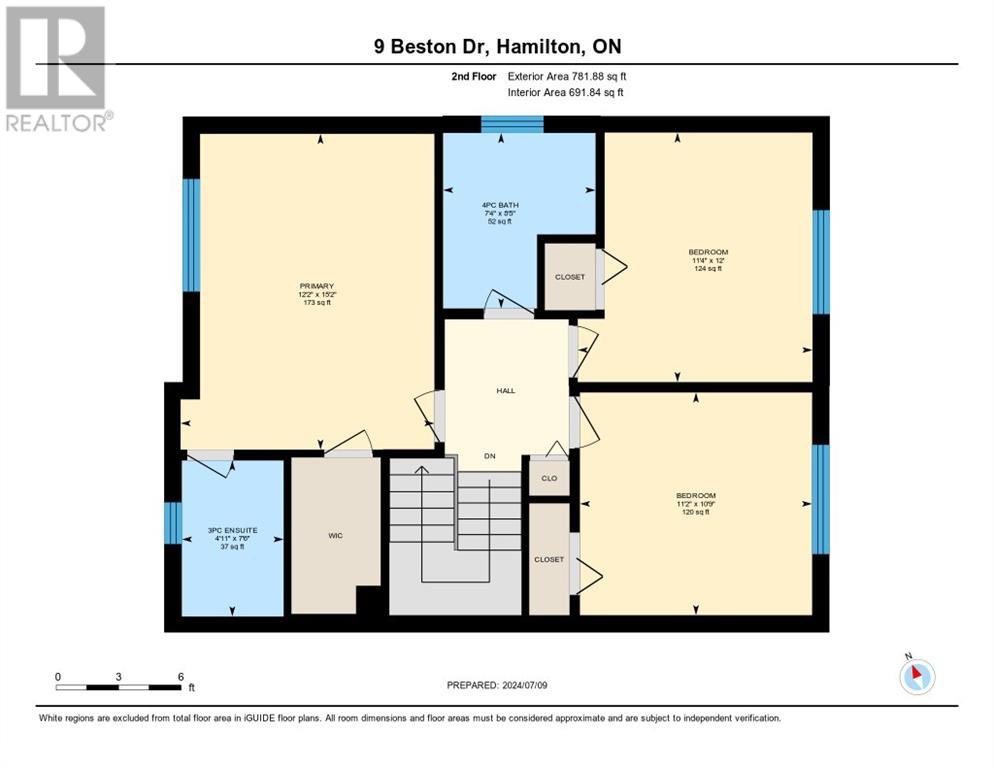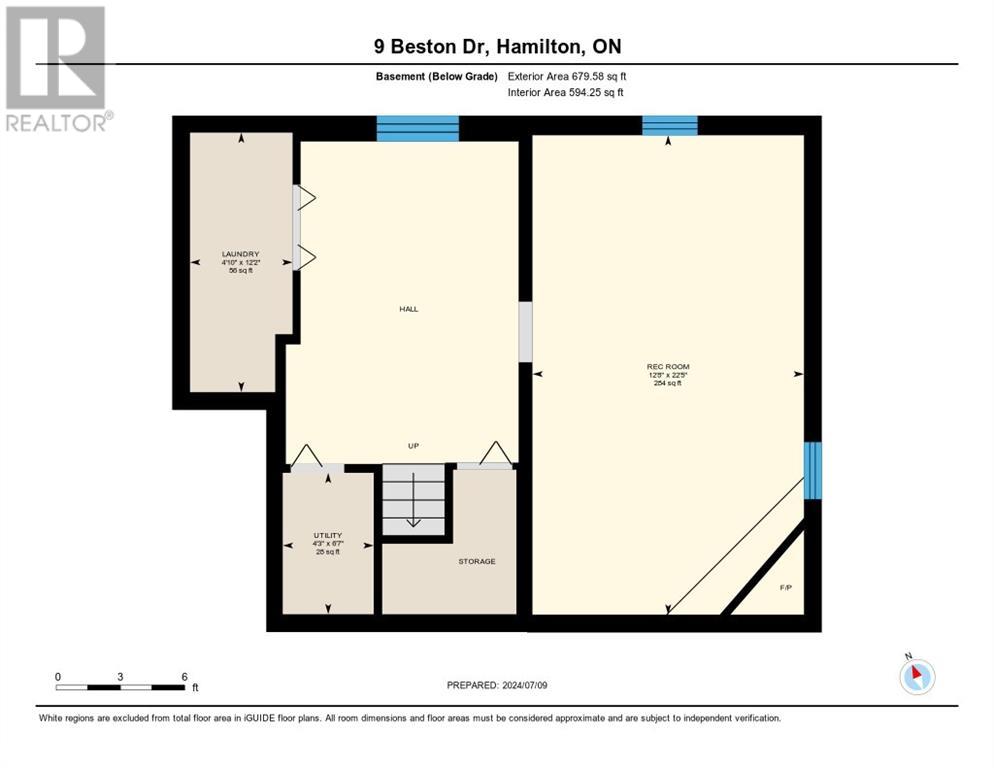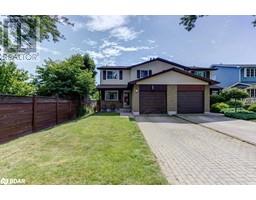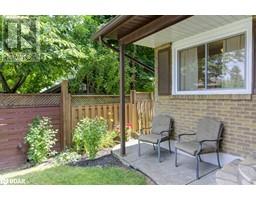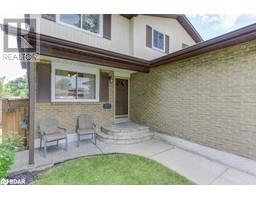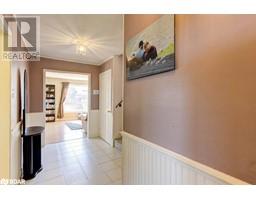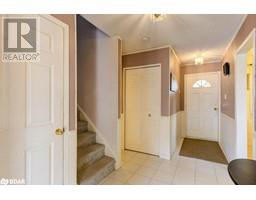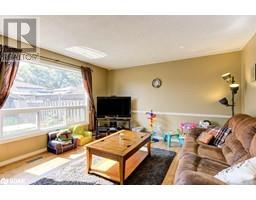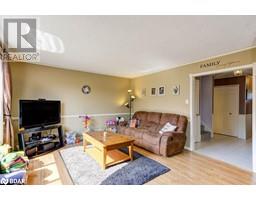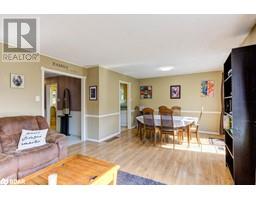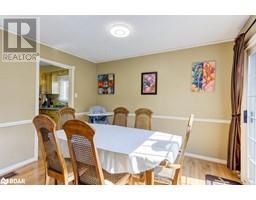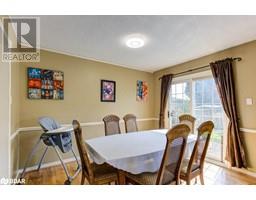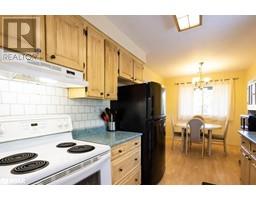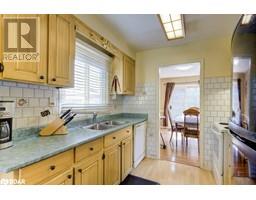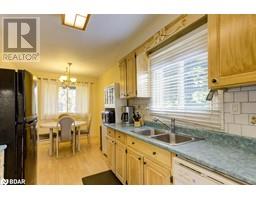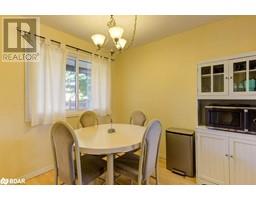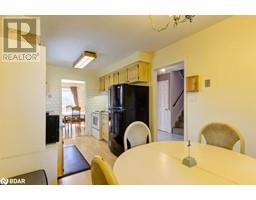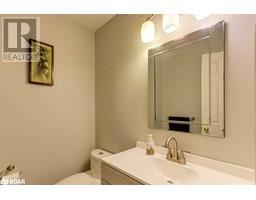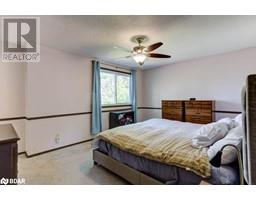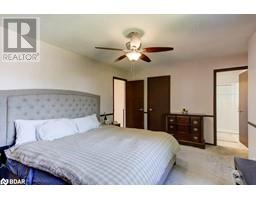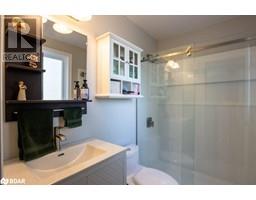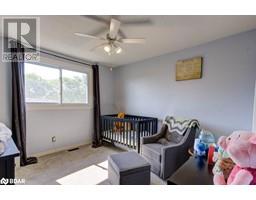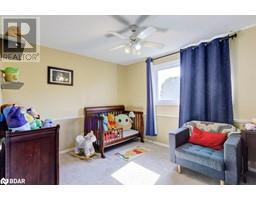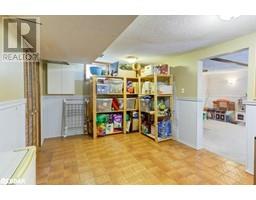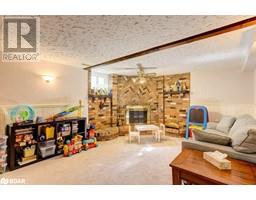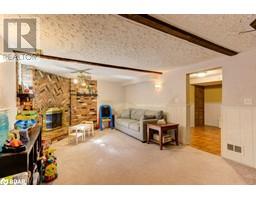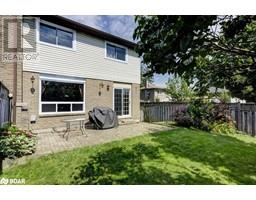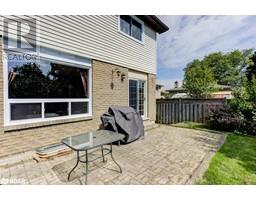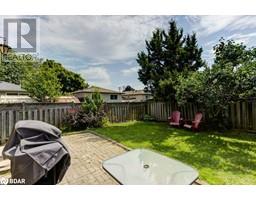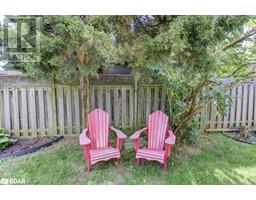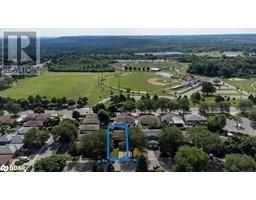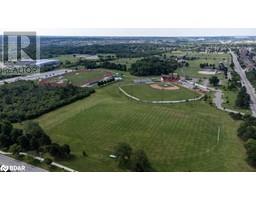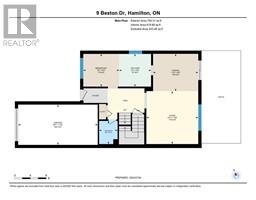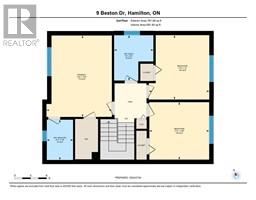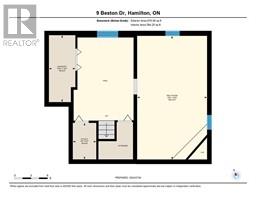9 Beston Drive Hamilton, Ontario L8T 4W5
$674,900
Welcome to 9 Beston Dr on Hamilton's East Mountain. This Semi Detached home has had a major makeover with several improvements in recent months including a NEW furnace(Dec.2023) , a NEW electrical panel(Jan.2024) , a NEW heat pump mainly used for AC(Jan.2024), 8 NEW windows(Feb.2024) and 2 FULLY RENOVATED bathrooms(Apr.2024) including a stunning ensuite and a main floor powder room. The main floor also features an eat-in kitchen, a walkout from the dining room to a good sized backyard and a bright living room. Upstairs you will find the primary bedroom w/ensuite , 2 more bedrooms and a 4pc bathroom. The basement has plenty of storage, the laundry room and a large recreation room. There is a woodburning fireplace which the current owners have not used which should be treated as as-is. All this within steps of the massive Mohawk Sports Complex, minutes from the Red Hill Expressway and The Lincoln Alexander Expressway and Limeridge Mall. (id:26218)
Property Details
| MLS® Number | 40620813 |
| Property Type | Single Family |
| Amenities Near By | Hospital, Park, Place Of Worship, Playground, Schools, Shopping |
| Community Features | Community Centre |
| Equipment Type | Water Heater |
| Features | Conservation/green Belt |
| Parking Space Total | 3 |
| Rental Equipment Type | Water Heater |
Building
| Bathroom Total | 3 |
| Bedrooms Above Ground | 3 |
| Bedrooms Total | 3 |
| Appliances | Dishwasher, Dryer, Refrigerator, Stove, Washer, Hood Fan, Window Coverings |
| Architectural Style | 2 Level |
| Basement Development | Finished |
| Basement Type | Full (finished) |
| Constructed Date | 1977 |
| Construction Style Attachment | Semi-detached |
| Exterior Finish | Aluminum Siding, Brick |
| Foundation Type | Poured Concrete |
| Half Bath Total | 1 |
| Heating Fuel | Natural Gas |
| Heating Type | Forced Air |
| Stories Total | 2 |
| Size Interior | 1905.97 Sqft |
| Type | House |
| Utility Water | Municipal Water |
Parking
| Attached Garage |
Land
| Access Type | Highway Access, Highway Nearby |
| Acreage | No |
| Land Amenities | Hospital, Park, Place Of Worship, Playground, Schools, Shopping |
| Sewer | Municipal Sewage System |
| Size Depth | 100 Ft |
| Size Frontage | 30 Ft |
| Size Total Text | Under 1/2 Acre |
| Zoning Description | D/s-465 |
Rooms
| Level | Type | Length | Width | Dimensions |
|---|---|---|---|---|
| Second Level | Primary Bedroom | 15'2'' x 12'2'' | ||
| Second Level | Bedroom | 10'9'' x 11'2'' | ||
| Second Level | Bedroom | 12'0'' x 11'4'' | ||
| Second Level | 4pc Bathroom | 8'5'' x 7'4'' | ||
| Second Level | Full Bathroom | 7'6'' x 4'11'' | ||
| Basement | Utility Room | 6'7'' x 4'3'' | ||
| Basement | Laundry Room | 12'2'' x 4'10'' | ||
| Lower Level | Recreation Room | 22'5'' x 12'8'' | ||
| Main Level | Living Room | 13'4'' x 11'1'' | ||
| Main Level | Dining Room | 9'5'' x 11'5'' | ||
| Main Level | Kitchen | 8'3'' x 8'1'' | ||
| Main Level | Breakfast | 8'3'' x 9'1'' | ||
| Main Level | 2pc Bathroom | 5'10'' x 4'8'' |
https://www.realtor.ca/real-estate/27172619/9-beston-drive-hamilton
Interested?
Contact us for more information

Kevin Turner
Salesperson
(705) 436-7630
kevinturnerhomes.ca/

966 Innisfil Beach Road
Innisfil, Ontario L9S 2B5
(705) 436-5111
(705) 436-7630


