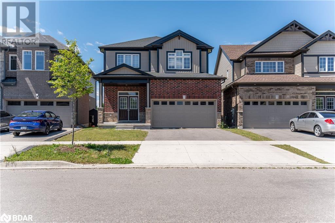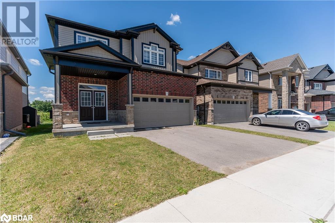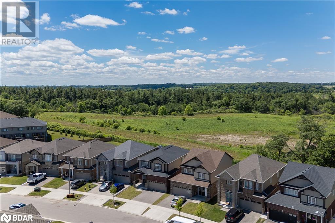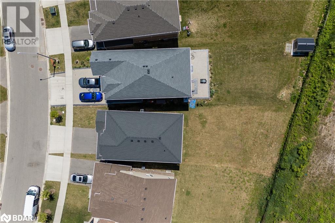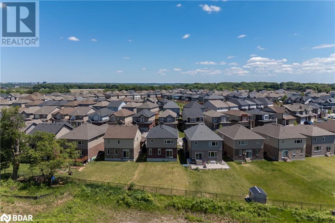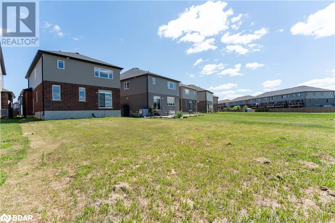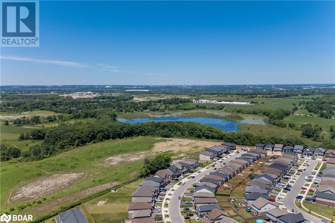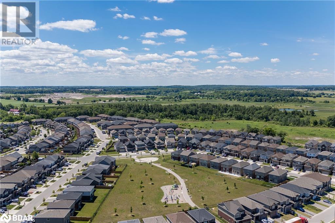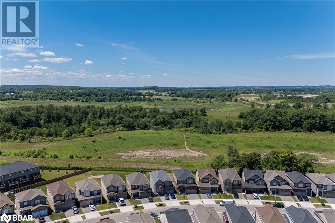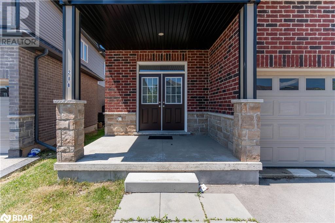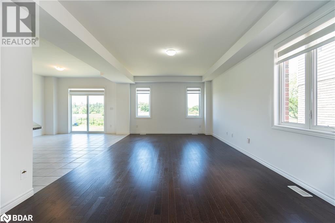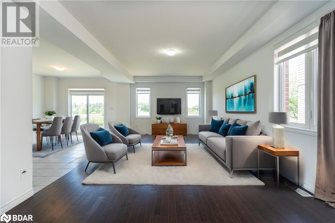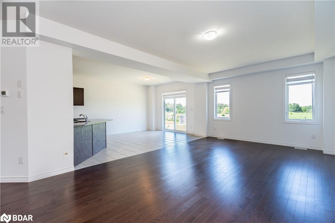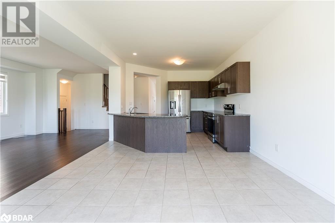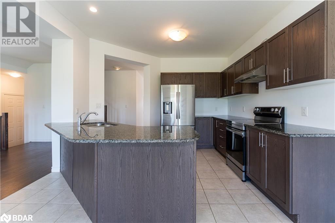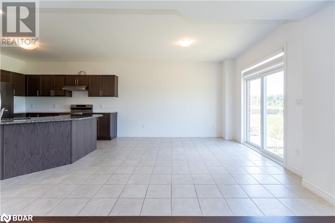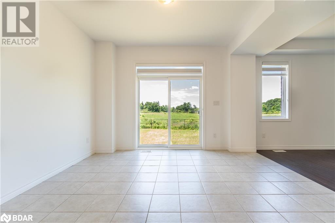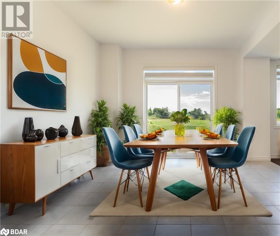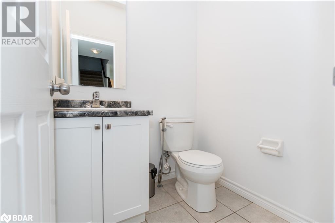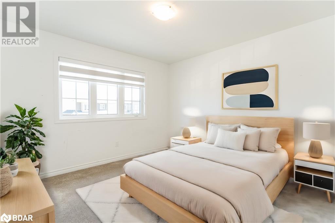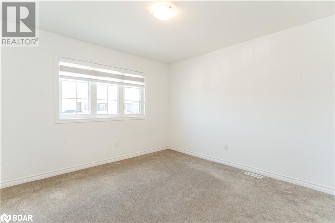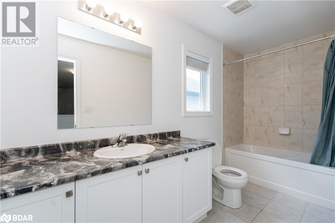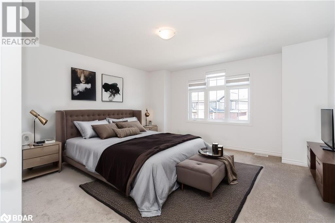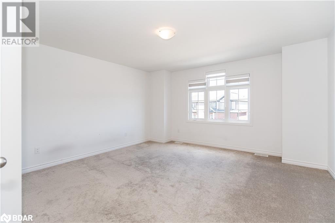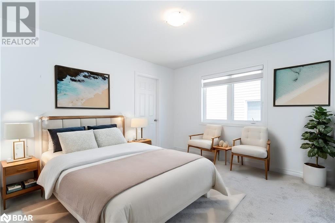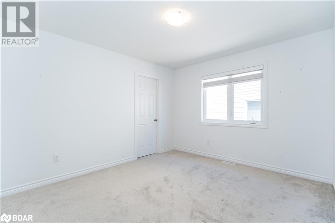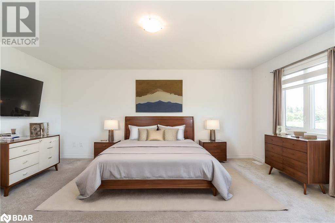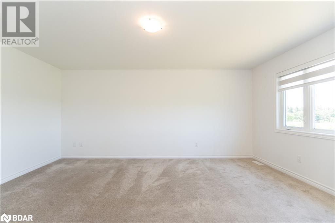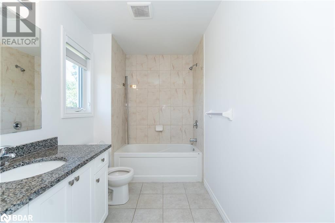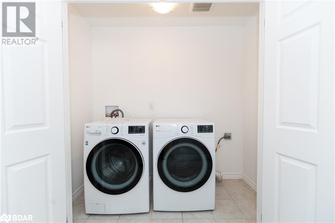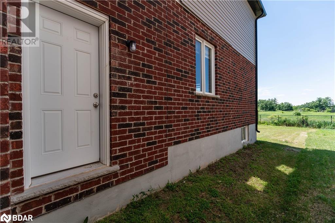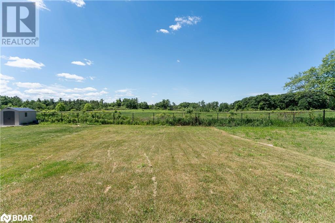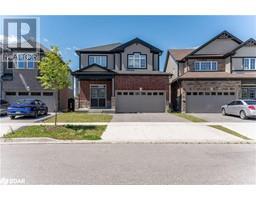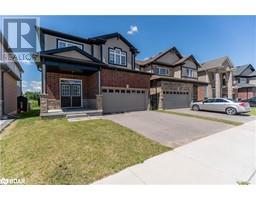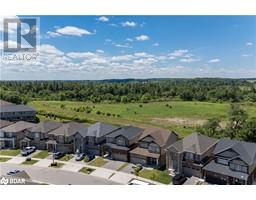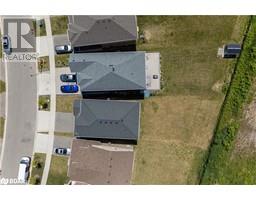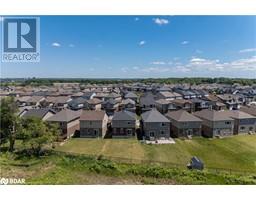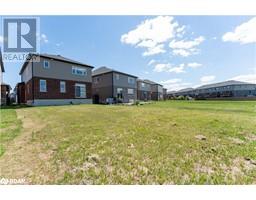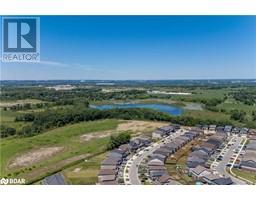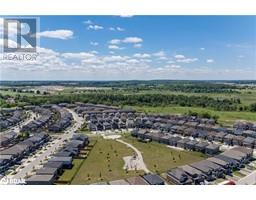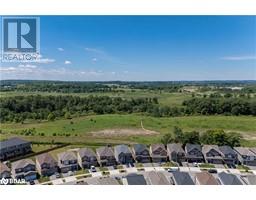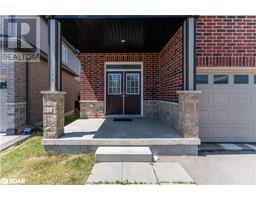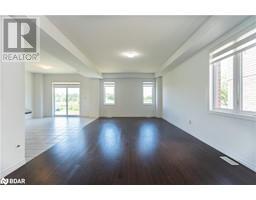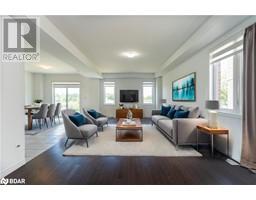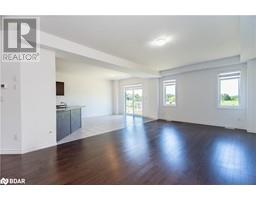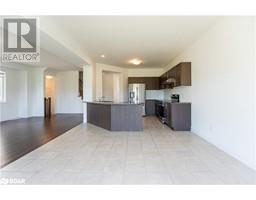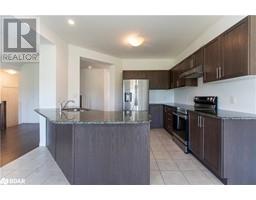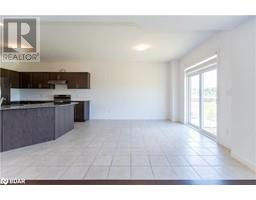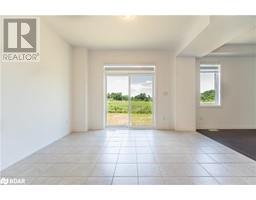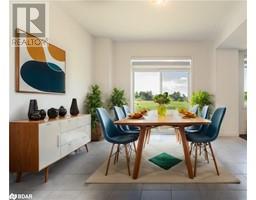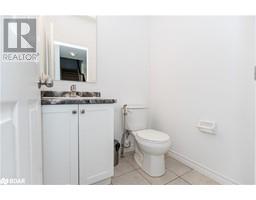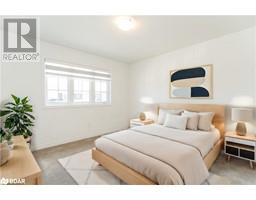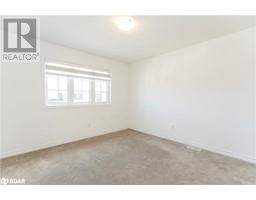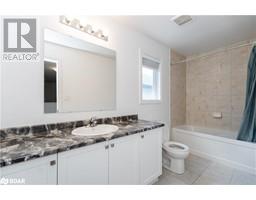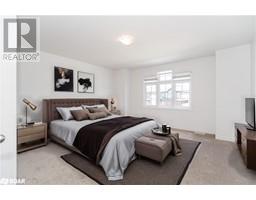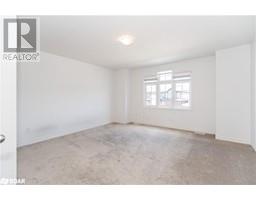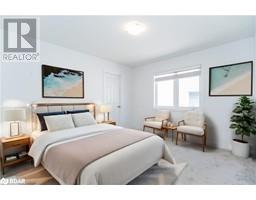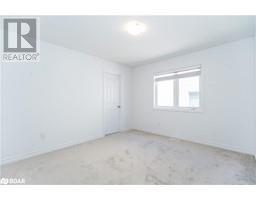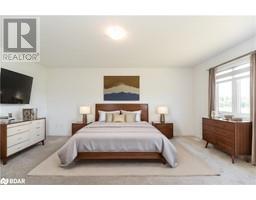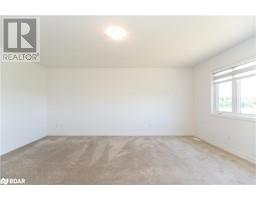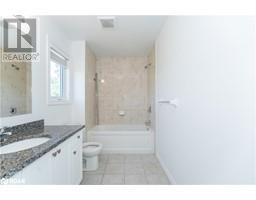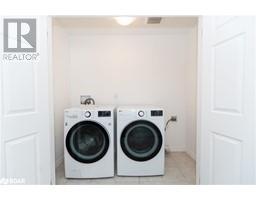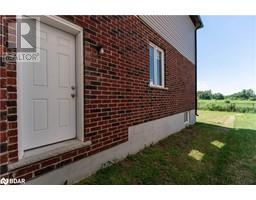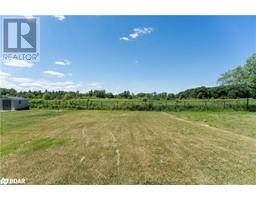288 Freure Drive Cambridge, Ontario N1S 0C1
$999,999
Wow Wait Is Over. Welcome To This Beautiful Detached Home Sitting On A Huge Premium Pie Shaped Lot Bringing In A lot Of Natural Light Through Out The Day. Thousands Spent On Upgrades. Double Door Entrance Welcomes You To An Open Concept Floor Plan Featuring A Great Room, Dining Area, Kitchen Along With A Breakfast Area. Main Floor Comes With Hardwood Floors, Big Windows, 9ft Ceiling Heights, Upgraded Kitchen & Much More. 2nd Floor Features 4 Huge Bedrooms Along With 2 Full Washrooms & Laundry. Walking Distance To All The Major Amenities, Parks And Schools. One Of A kind Home, Book A Showing Now Before Its Gone. Very Well Kept & Maintained. Must See... (id:26218)
Property Details
| MLS® Number | 40620676 |
| Property Type | Single Family |
| Amenities Near By | Park |
| Parking Space Total | 6 |
Building
| Bathroom Total | 3 |
| Bedrooms Above Ground | 4 |
| Bedrooms Total | 4 |
| Appliances | Dishwasher, Dryer, Refrigerator, Stove, Washer |
| Architectural Style | 2 Level |
| Basement Development | Unfinished |
| Basement Type | Full (unfinished) |
| Constructed Date | 2022 |
| Construction Style Attachment | Detached |
| Cooling Type | Central Air Conditioning |
| Exterior Finish | Brick Veneer, Vinyl Siding |
| Half Bath Total | 1 |
| Heating Fuel | Natural Gas |
| Heating Type | Forced Air |
| Stories Total | 2 |
| Size Interior | 2364 Sqft |
| Type | House |
| Utility Water | Municipal Water |
Parking
| Attached Garage |
Land
| Access Type | Road Access |
| Acreage | No |
| Land Amenities | Park |
| Sewer | Municipal Sewage System |
| Size Depth | 151 Ft |
| Size Frontage | 34 Ft |
| Size Total Text | Under 1/2 Acre |
| Zoning Description | Residential |
Rooms
| Level | Type | Length | Width | Dimensions |
|---|---|---|---|---|
| Second Level | 4pc Bathroom | Measurements not available | ||
| Second Level | Full Bathroom | Measurements not available | ||
| Second Level | Bedroom | 11'5'' x 11'1'' | ||
| Second Level | Bedroom | 12'6'' x 10'9'' | ||
| Second Level | Bedroom | 14'7'' x 14'5'' | ||
| Second Level | Primary Bedroom | 17'3'' x 13'9'' | ||
| Main Level | 2pc Bathroom | Measurements not available | ||
| Main Level | Dining Room | 22'5'' x 12'7'' | ||
| Main Level | Great Room | 22'5'' x 12'7'' | ||
| Main Level | Breakfast | 14'5'' x 13'9'' | ||
| Main Level | Kitchen | 12'0'' x 11'9'' |
https://www.realtor.ca/real-estate/27170959/288-freure-drive-cambridge
Interested?
Contact us for more information

Ken Dhadial
Broker
https://www.facebook.com/ken.dhadial

10 Kingsbridge Gdn Cir #200
Mississauga, Ontario L5R 3K7
(905) 456-1000
(905) 456-8329


