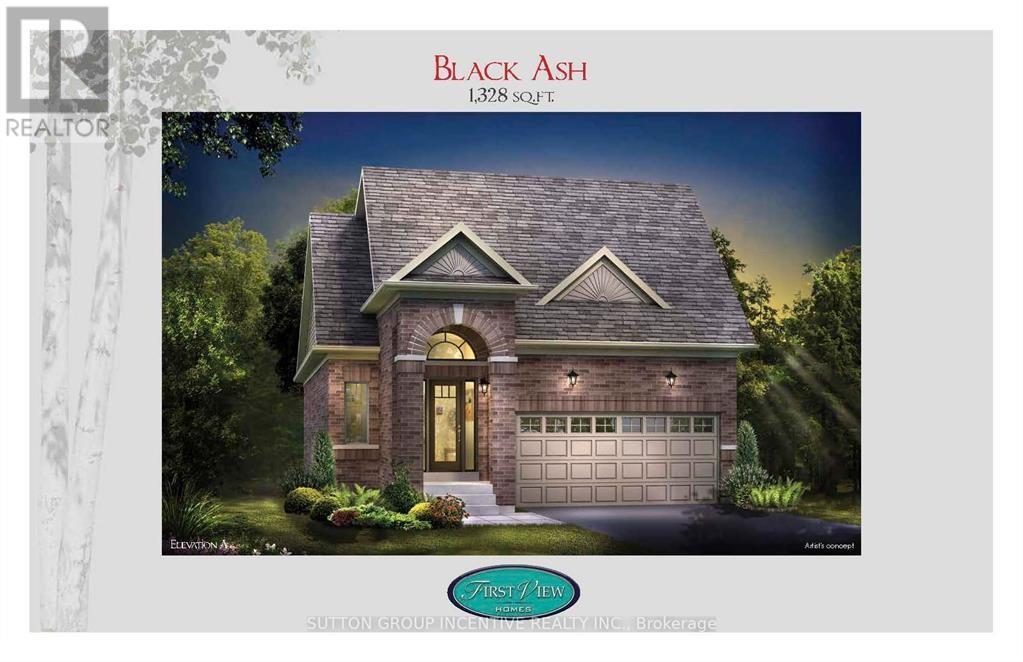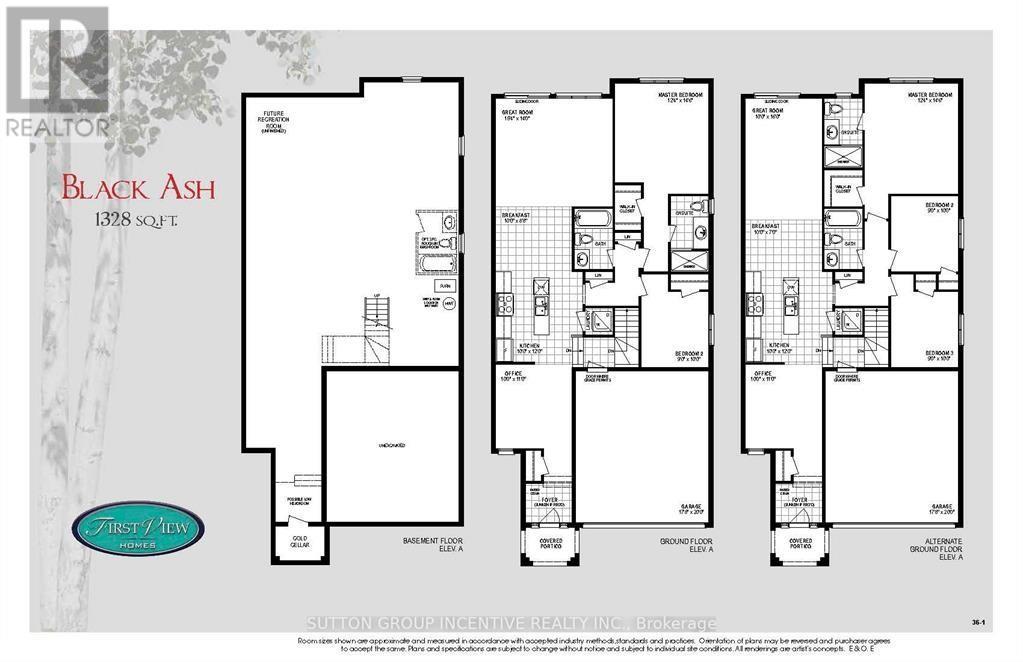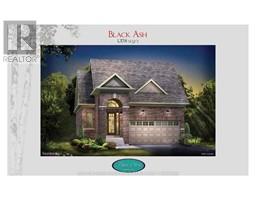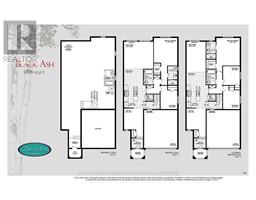Lot 10 Davis Drive Anten Mills, Ontario L0L 1Y2
$999,990
Springwater Developments is First View Homes newest site of limited edition homes on large lots. Now is your chance to own a beautiful all brick home with a 2 car garage in prestigious Anten Mills, AT AN AFFORDABLE PRICE. This small enclave of 14 homes is nestled between large estate homes on one side, and a magnificent woodland area on the other. The featured home is a small, 2 bedroom bungalow on a large 1/3 acre lot (95.6 ft. wide by 164 ft. deep). All homes include a septic system and municipal water. There are 9 different floor plans to choose from, with homes as large as 3090 square feet. Quality interior finishes include quartz kitchen countertops, a large selection of kitchen cabinets with higher uppers, 3/1/4 inch hardwood floors on the main floor with an oak staircase and your choice of wood or metal pickets. 5 inch baseboards and 3 inch casings complement the hardwood floors, and will give you a home to be proud of for years to come. Homes will be ready for occupancy in the summer and fall of 2025. Visit our sales office on Cottonwood Street in Anten Mills. Deposit 10% spread over 6 months. (id:26218)
Property Details
| MLS® Number | 40620076 |
| Property Type | Single Family |
| Amenities Near By | Golf Nearby |
| Features | Conservation/green Belt |
| Parking Space Total | 4 |
Building
| Bathroom Total | 2 |
| Bedrooms Above Ground | 2 |
| Bedrooms Total | 2 |
| Architectural Style | Bungalow |
| Basement Development | Unfinished |
| Basement Type | Full (unfinished) |
| Construction Style Attachment | Detached |
| Cooling Type | None |
| Exterior Finish | Brick |
| Foundation Type | Poured Concrete |
| Heating Fuel | Natural Gas |
| Heating Type | Forced Air |
| Stories Total | 1 |
| Size Interior | 2300 Sqft |
| Type | House |
| Utility Water | Municipal Water |
Parking
| Attached Garage |
Land
| Acreage | No |
| Land Amenities | Golf Nearby |
| Sewer | Septic System |
| Size Depth | 164 Ft |
| Size Frontage | 96 Ft |
| Size Total Text | Under 1/2 Acre |
| Zoning Description | Res |
Rooms
| Level | Type | Length | Width | Dimensions |
|---|---|---|---|---|
| Main Level | Office | 10'0'' x 10'9'' | ||
| Main Level | 4pc Bathroom | Measurements not available | ||
| Main Level | Laundry Room | Measurements not available | ||
| Main Level | Bedroom | 8'9'' x 10'0'' | ||
| Main Level | Full Bathroom | Measurements not available | ||
| Main Level | Primary Bedroom | 12'4'' x 14'5'' | ||
| Main Level | Great Room | 15'3'' x 14'0'' | ||
| Main Level | Breakfast | 10'0'' x 8'7'' | ||
| Main Level | Kitchen | 10'0'' x 12'0'' |
https://www.realtor.ca/real-estate/27165858/lot-10-davis-drive-anten-mills
Interested?
Contact us for more information
Russ Grenon
Broker
(705) 739-1330

241 Minet's Point Road
Barrie, Ontario L4N 4C4
(705) 739-1300
(705) 739-1330
www.suttonincentive.com








