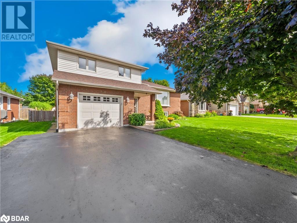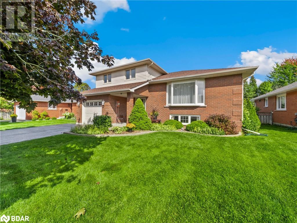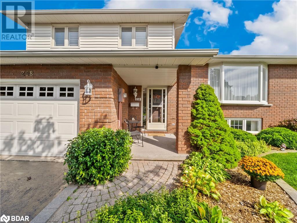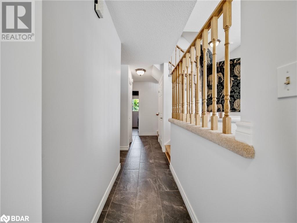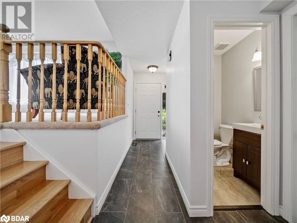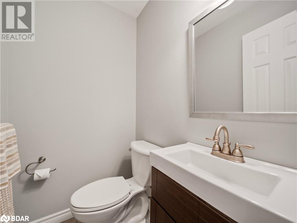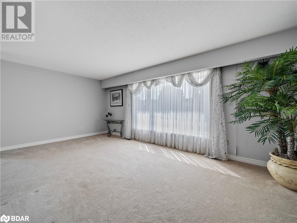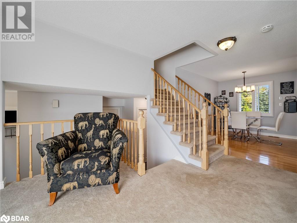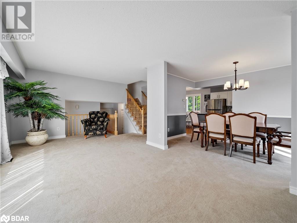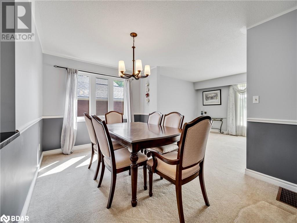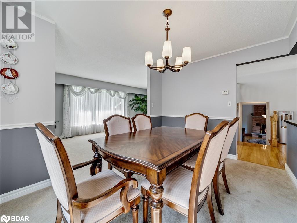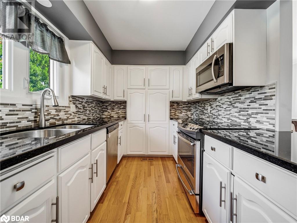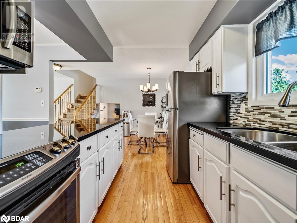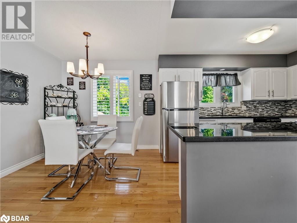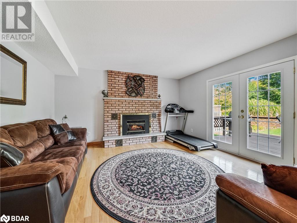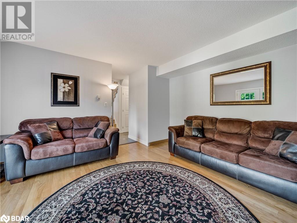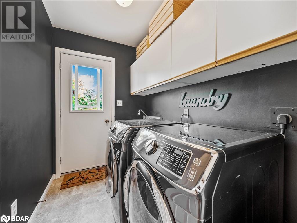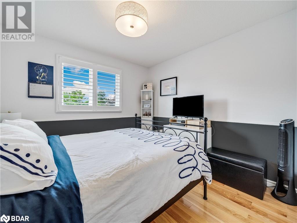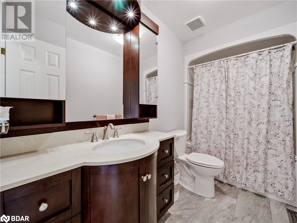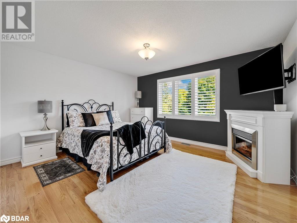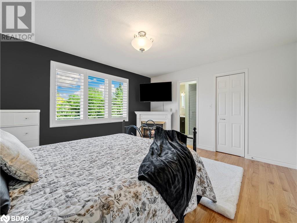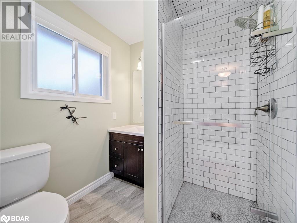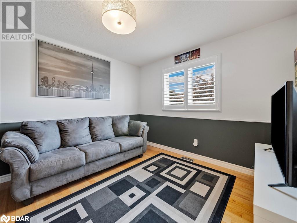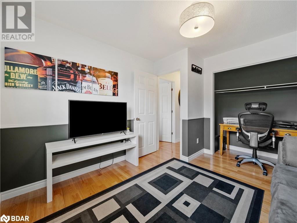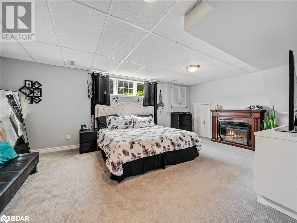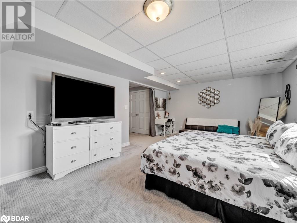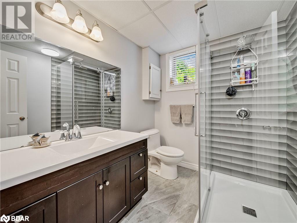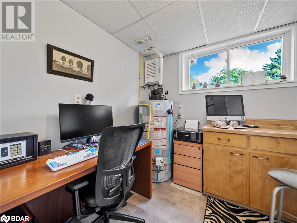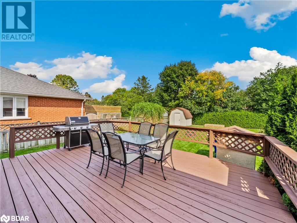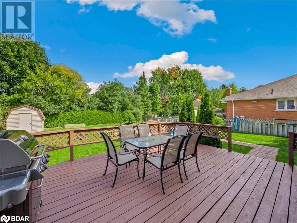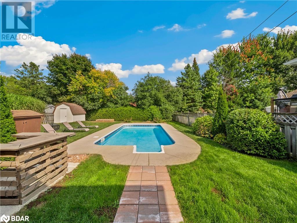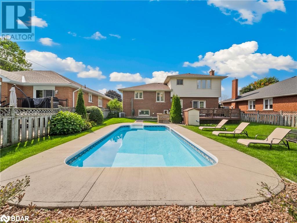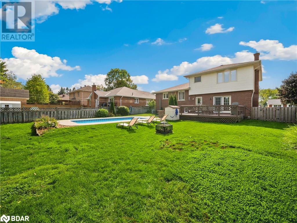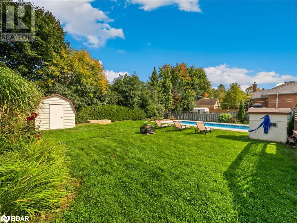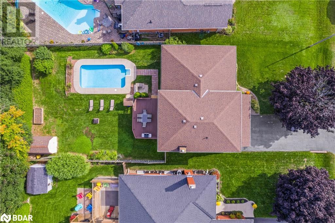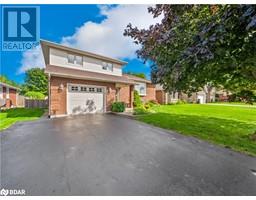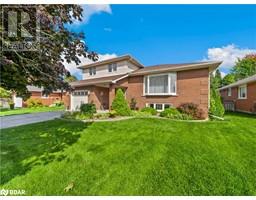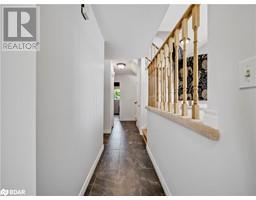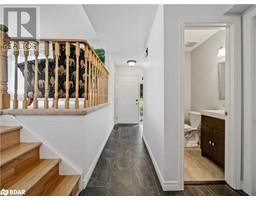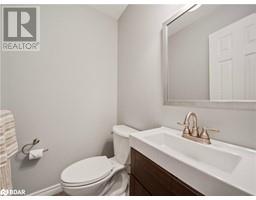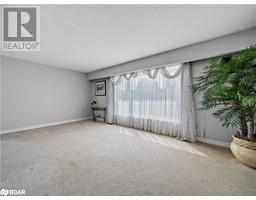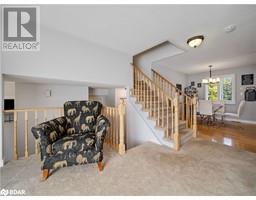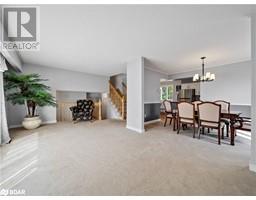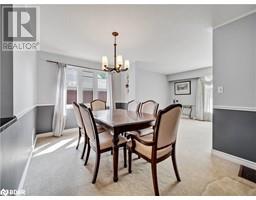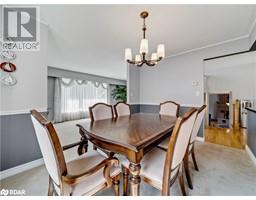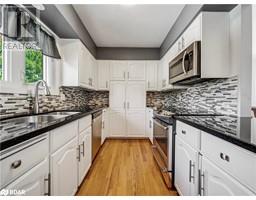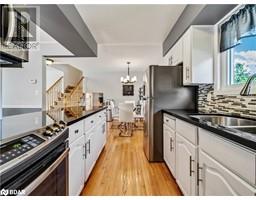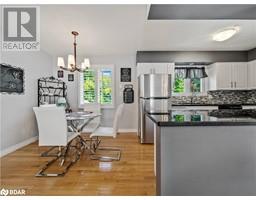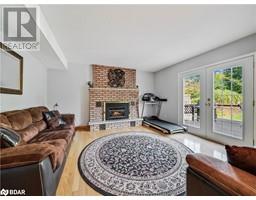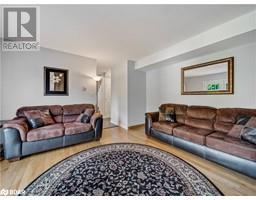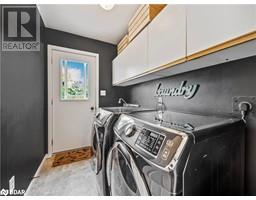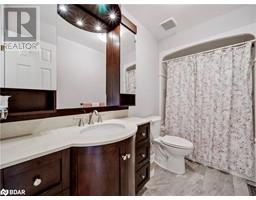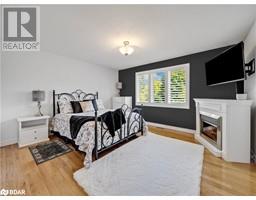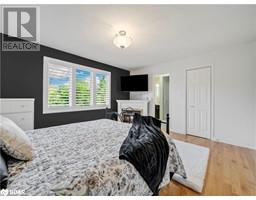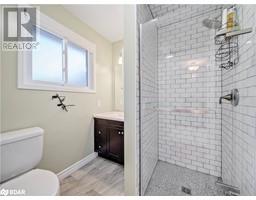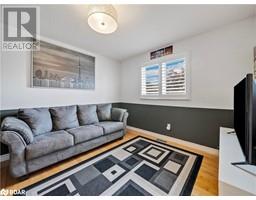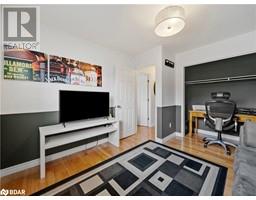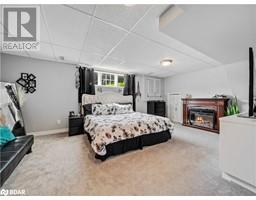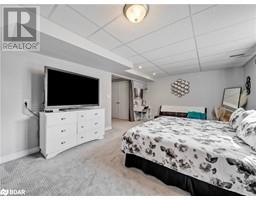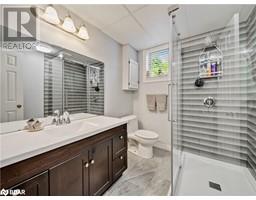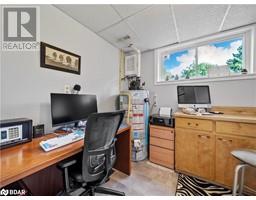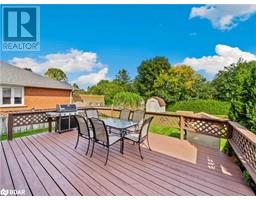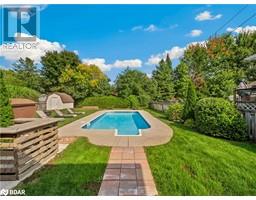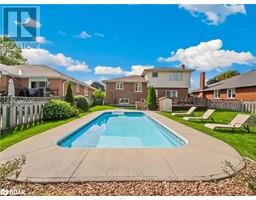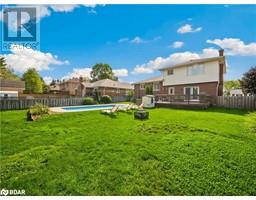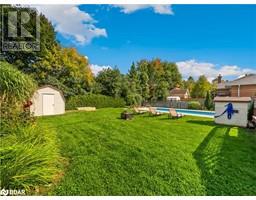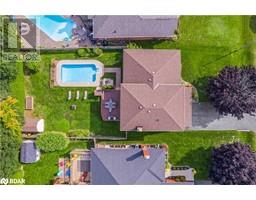298 Leonard Drive Orillia, Ontario L3V 7G8
$799,999
Experience the charm of Northward with this exquisite family home that seamlessly blends comfort and sophistication. With three spacious bedrooms and three and a half stylish bathrooms, it’s tailored for a growing family. The welcoming layout transitions into a modernized kitchen, complete with top-of-the-line appliances. The lower level boasts a large rec room, a dedicated office, a new 3-piece bath, and ample storage. The home is bathed in natural light, enhancing its spacious feel, while the private backyard, featuring a 12x24 pool, promises endless outdoor fun. Nestled in a community known for its excellent schools and friendly atmosphere, this home is a true treasure. Recent improvements include a kitchen update in 2018, new flooring and bathroom in 2021, and a new ensuite shower in 2022. Embrace the dream lifestyle with this exceptional property. (id:26218)
Property Details
| MLS® Number | 40617658 |
| Property Type | Single Family |
| Amenities Near By | Golf Nearby, Hospital, Park, Place Of Worship, Playground, Schools, Shopping |
| Community Features | School Bus |
| Features | Paved Driveway |
| Parking Space Total | 4 |
| Pool Type | Outdoor Pool |
| Structure | Shed, Porch |
Building
| Bathroom Total | 4 |
| Bedrooms Above Ground | 3 |
| Bedrooms Total | 3 |
| Appliances | Central Vacuum, Dishwasher, Dryer, Refrigerator, Stove, Washer, Window Coverings, Garage Door Opener |
| Basement Development | Finished |
| Basement Type | Full (finished) |
| Construction Style Attachment | Detached |
| Cooling Type | Central Air Conditioning |
| Exterior Finish | Brick, Vinyl Siding |
| Fireplace Present | Yes |
| Fireplace Total | 1 |
| Half Bath Total | 1 |
| Heating Fuel | Natural Gas |
| Heating Type | Forced Air |
| Size Interior | 1670 Sqft |
| Type | House |
| Utility Water | Municipal Water |
Parking
| Attached Garage |
Land
| Acreage | No |
| Land Amenities | Golf Nearby, Hospital, Park, Place Of Worship, Playground, Schools, Shopping |
| Landscape Features | Landscaped |
| Sewer | Municipal Sewage System |
| Size Depth | 150 Ft |
| Size Frontage | 60 Ft |
| Size Total Text | Under 1/2 Acre |
| Zoning Description | R1 |
Rooms
| Level | Type | Length | Width | Dimensions |
|---|---|---|---|---|
| Second Level | Full Bathroom | Measurements not available | ||
| Second Level | 4pc Bathroom | Measurements not available | ||
| Second Level | Primary Bedroom | 14'0'' x 12'4'' | ||
| Second Level | Bedroom | 11'5'' x 10'6'' | ||
| Second Level | Bedroom | 10'0'' x 10'0'' | ||
| Lower Level | 3pc Bathroom | Measurements not available | ||
| Lower Level | Office | 7'6'' x 9'6'' | ||
| Lower Level | Recreation Room | 20' x 13'2'' | ||
| Main Level | Family Room | 13'0'' x 14'2'' | ||
| Main Level | Laundry Room | 8' x 8' | ||
| Main Level | 2pc Bathroom | Measurements not available | ||
| Main Level | Kitchen | 20'2'' x 8'2'' | ||
| Main Level | Dining Room | 12'5'' x 9'2'' | ||
| Main Level | Living Room | 20'4'' x 10'7'' |
Utilities
| Cable | Available |
| Electricity | Available |
| Natural Gas | Available |
| Telephone | Available |
https://www.realtor.ca/real-estate/27162029/298-leonard-drive-orillia
Interested?
Contact us for more information

Roy T. Micks
Salesperson
(705) 325-4135

97 Neywash Street
Orillia, Ontario L3V 6R9
(705) 325-1373
(705) 325-4135
www.remaxrightmove.com/
Mackenzie Micks
Salesperson
(705) 325-4135

97 Neywash Street
Orillia, Ontario L3V 6R9
(705) 325-1373
(705) 325-4135
www.remaxrightmove.com/


