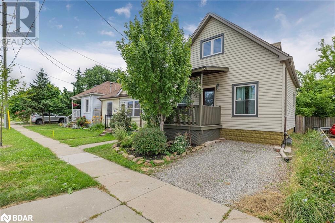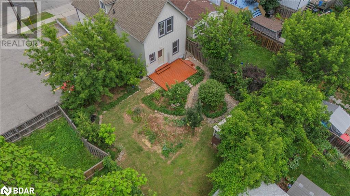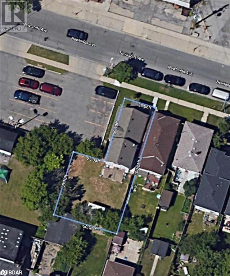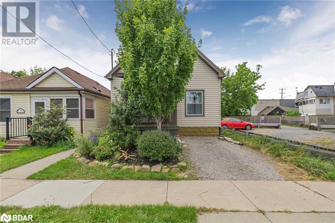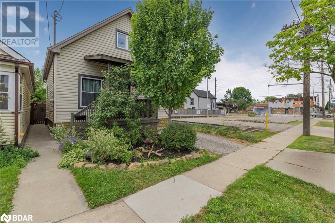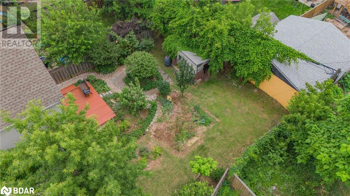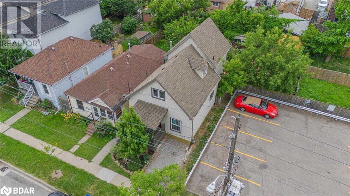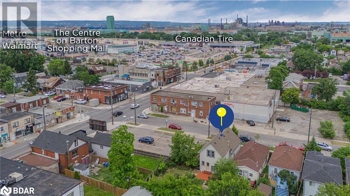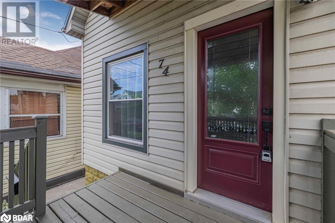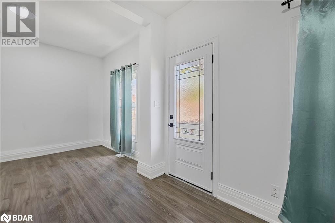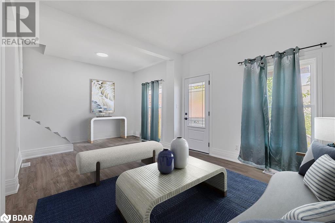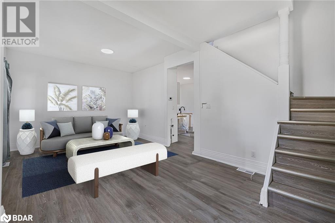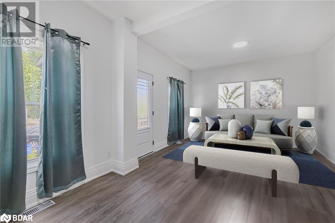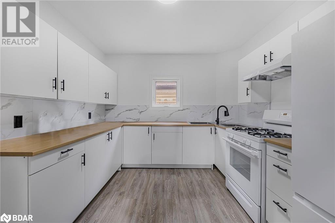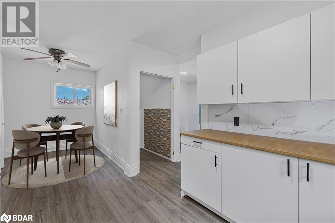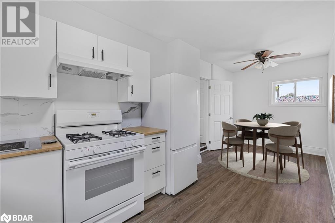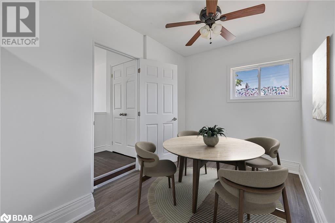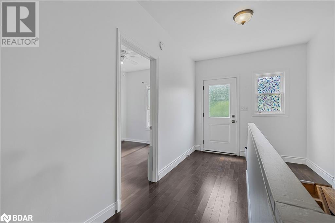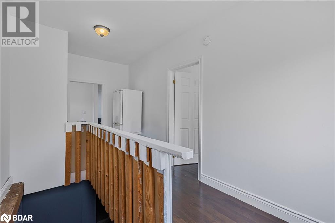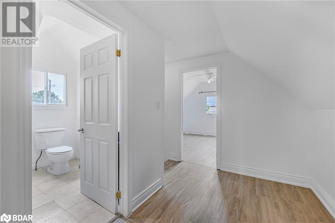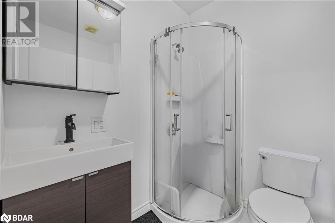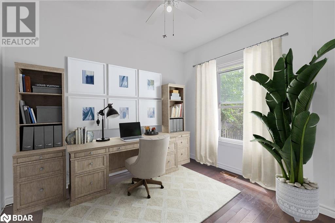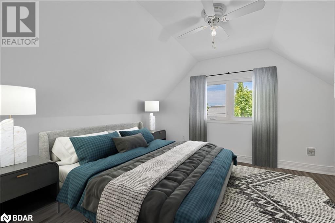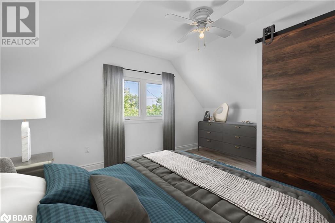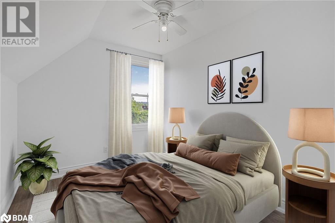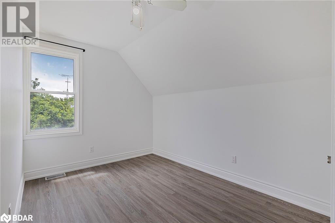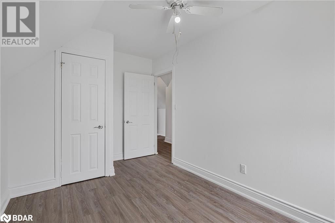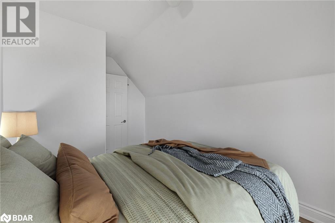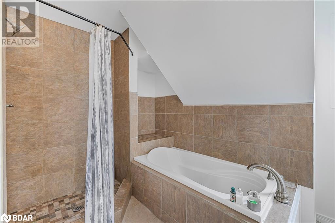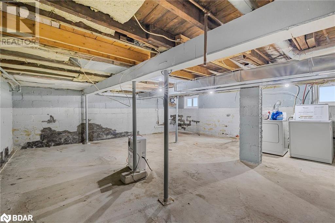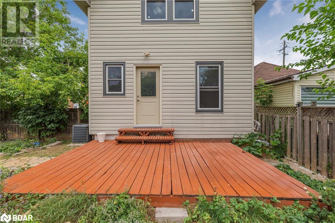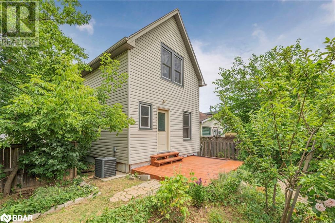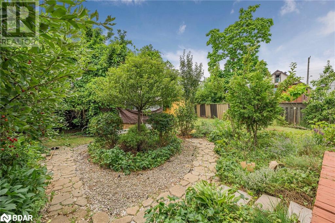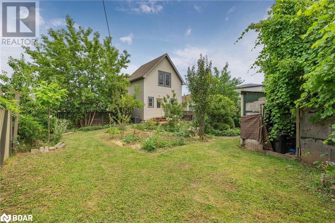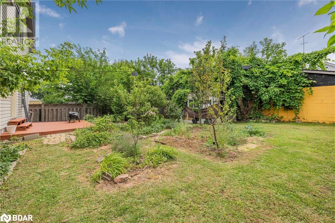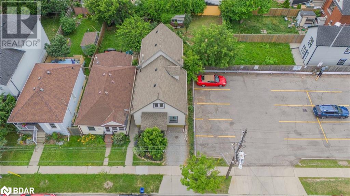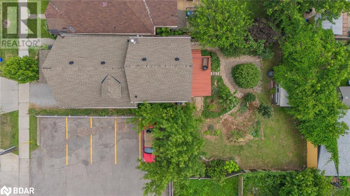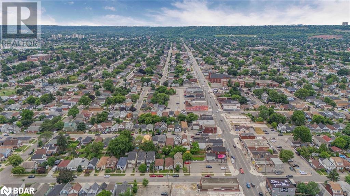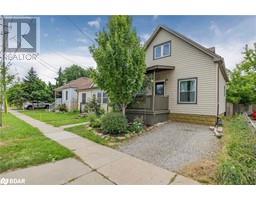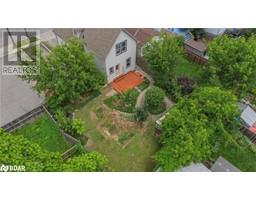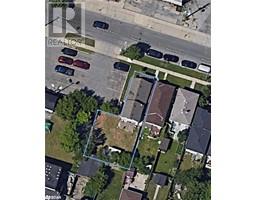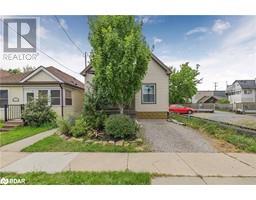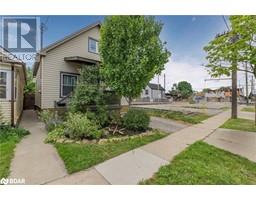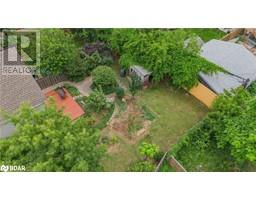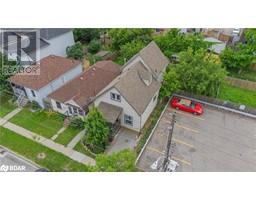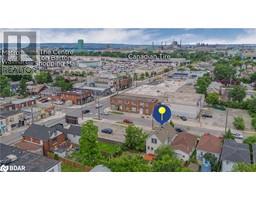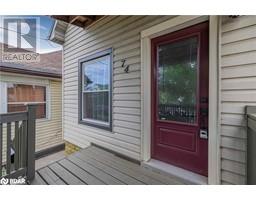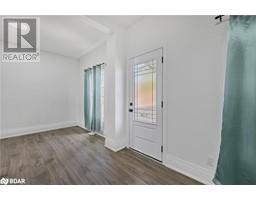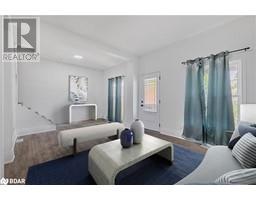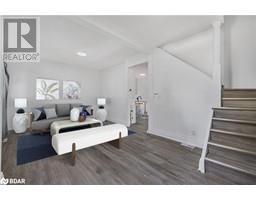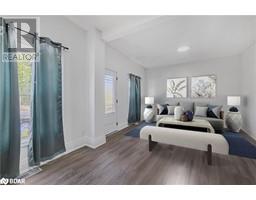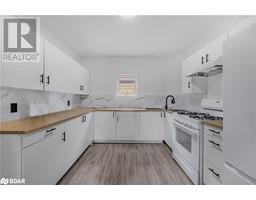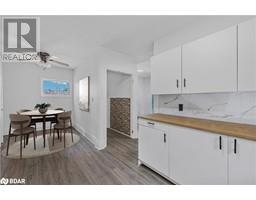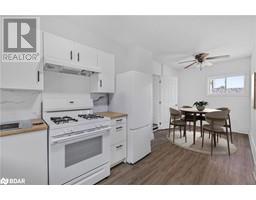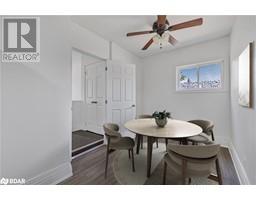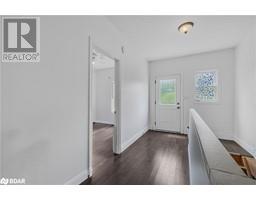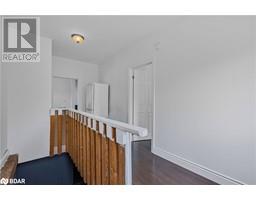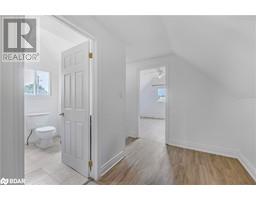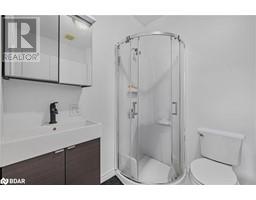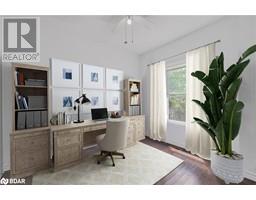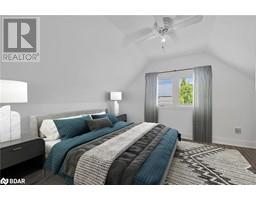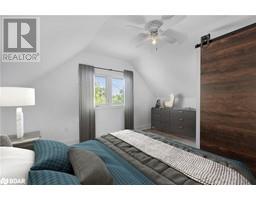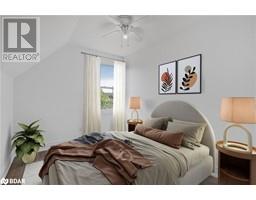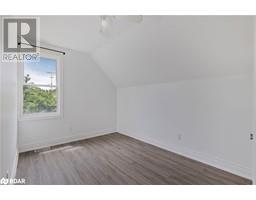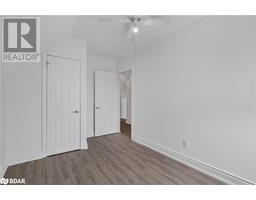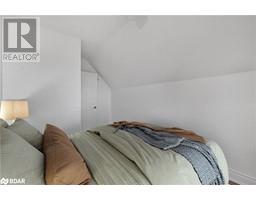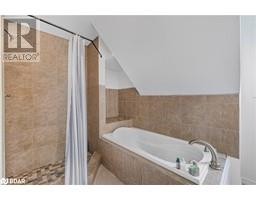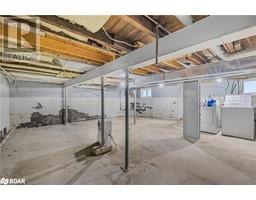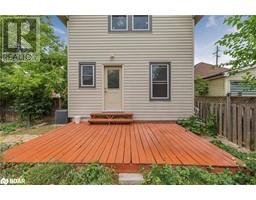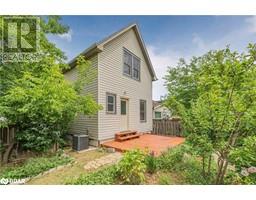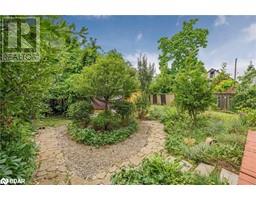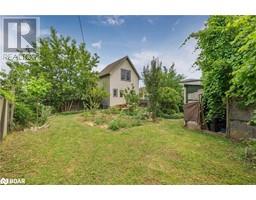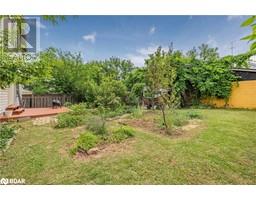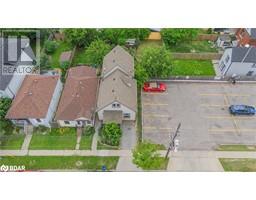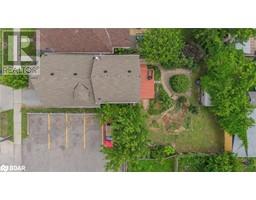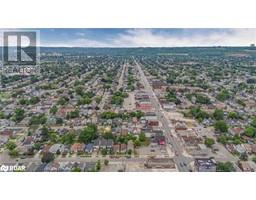74 Newlands Avenue Hamilton, Ontario L8H 2T6
$549,900
Comfortable 2 storey home, which is spacious at 1634sqft above grade + an unspoiled usable basement. 4 bedroom, 2 bath home hosts a convenient main floor bedroom, 2 piece bath & kitchenette for rental or in law potential. 50ft large rear premium backyard. Home is move in ready condition. Second floor hosts 3 bedrooms and a 4 piece bath with a soaker tub for the family. Worry free home with newer gas furnace, A/C 2019, windows & sliding door 2023, Roof 2016, Eaves 2017, Exterior siding 2017, Gas stove. 1 parking in driveway & additional parking next door in lot. Walkway to backyard added in 2019. The unfinished basement has lots of room for storage awaiting your specific design. In the backyard, you can enjoy relaxing on the deck overlooking the beautiful garden oasis yet still have ample room for the kids to play. Just a close walk to Centre mall, grocery stores, schools, public transit and highway access. (id:26218)
Property Details
| MLS® Number | 40619431 |
| Property Type | Single Family |
| Parking Space Total | 1 |
Building
| Bathroom Total | 2 |
| Bedrooms Above Ground | 4 |
| Bedrooms Total | 4 |
| Appliances | Dryer, Refrigerator, Stove, Washer |
| Basement Development | Unfinished |
| Basement Type | Full (unfinished) |
| Construction Style Attachment | Detached |
| Cooling Type | Central Air Conditioning |
| Exterior Finish | Aluminum Siding, Vinyl Siding |
| Foundation Type | Unknown |
| Half Bath Total | 1 |
| Heating Fuel | Natural Gas |
| Heating Type | Forced Air |
| Stories Total | 2 |
| Size Interior | 1634 Sqft |
| Type | House |
| Utility Water | Municipal Water |
Land
| Acreage | No |
| Sewer | Municipal Sewage System |
| Size Depth | 100 Ft |
| Size Frontage | 25 Ft |
| Size Total Text | Under 1/2 Acre |
| Zoning Description | C5a, C |
Rooms
| Level | Type | Length | Width | Dimensions |
|---|---|---|---|---|
| Second Level | Bedroom | 13'8'' x 8'5'' | ||
| Second Level | Bedroom | 13'9'' x 8'5'' | ||
| Second Level | 4pc Bathroom | Measurements not available | ||
| Second Level | Bedroom | 13'5'' x 11'5'' | ||
| Basement | Kitchen | 16'7'' x 16'5'' | ||
| Main Level | 2pc Bathroom | Measurements not available | ||
| Main Level | Bedroom | 10'1'' x 8'4'' | ||
| Main Level | Kitchen | 11'8'' x 7'5'' | ||
| Main Level | Dining Room | 9'1'' x 7'5'' | ||
| Main Level | Living Room | 21'1'' x 12'4'' |
https://www.realtor.ca/real-estate/27159262/74-newlands-avenue-hamilton
Interested?
Contact us for more information

Curtis Goddard
Broker
(705) 722-5246

152 Bayfield Street
Barrie, L4M 3B5
(705) 722-7100
(705) 722-5246
www.REMAXCHAY.com


