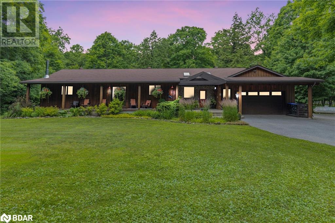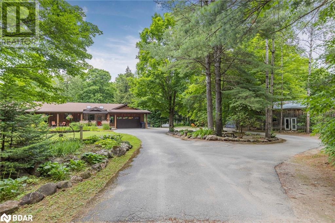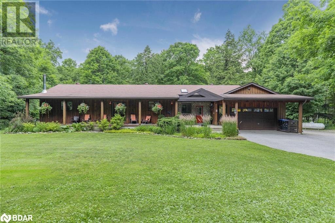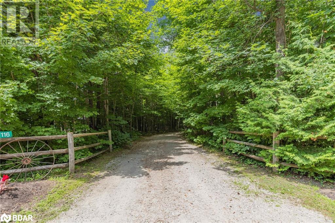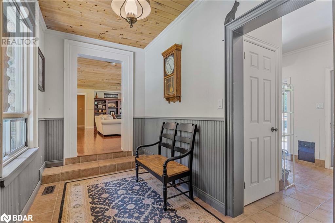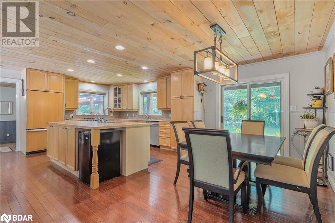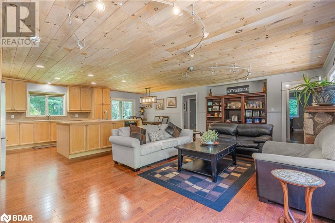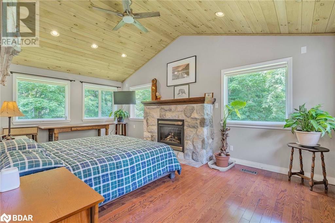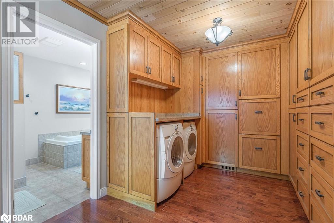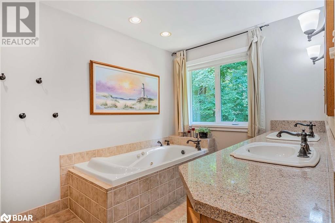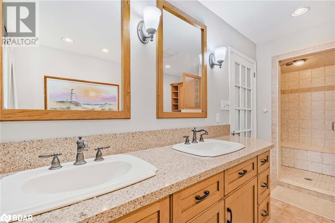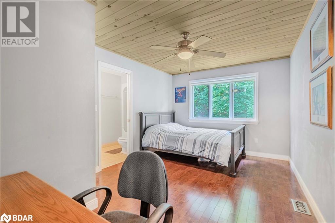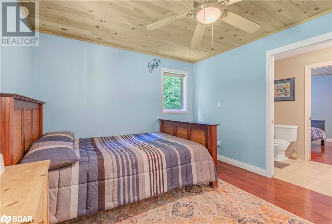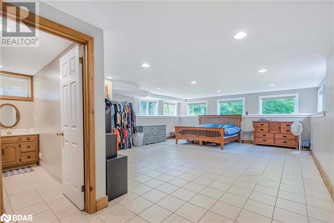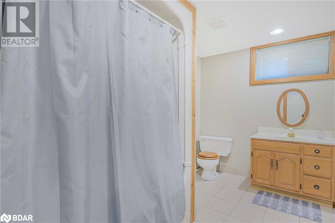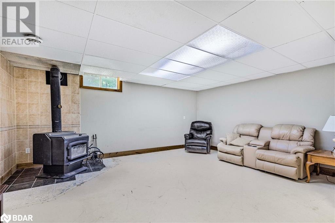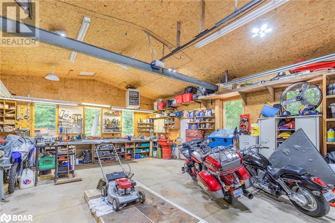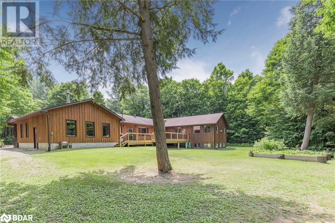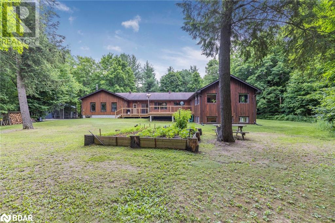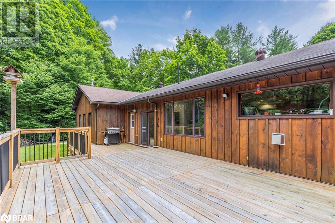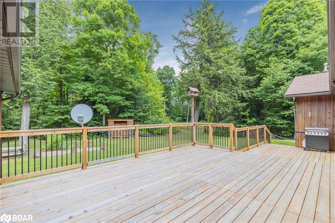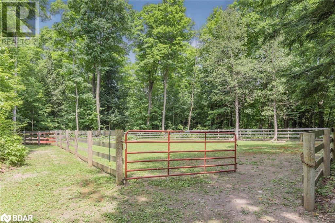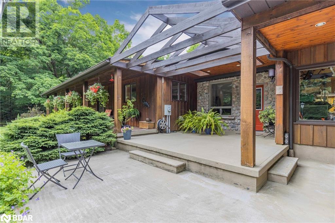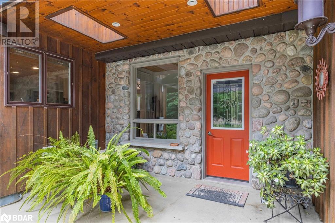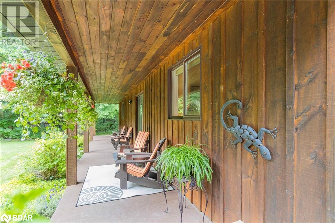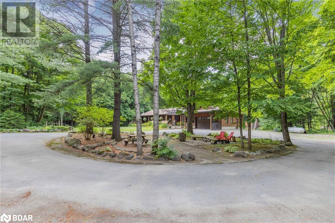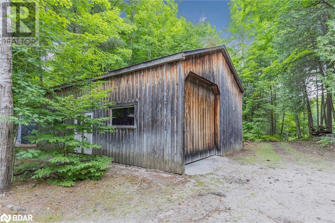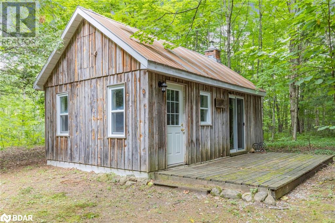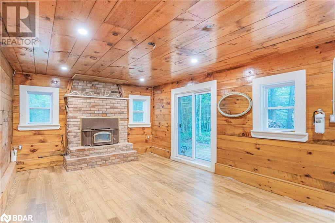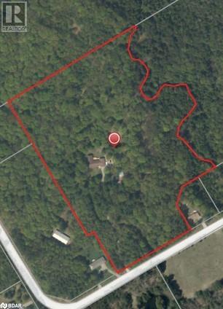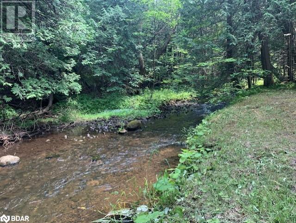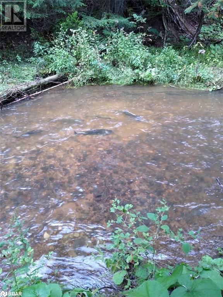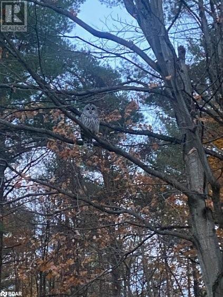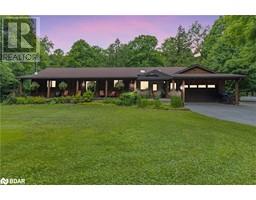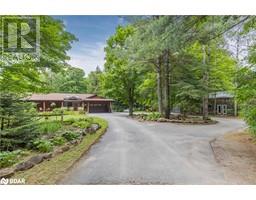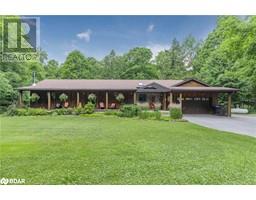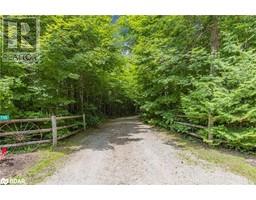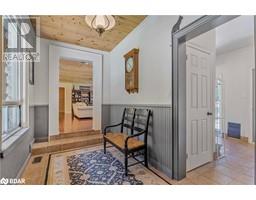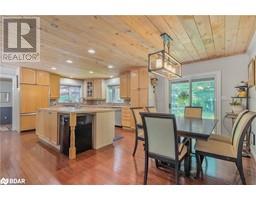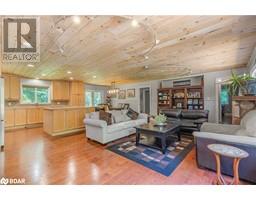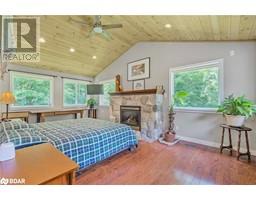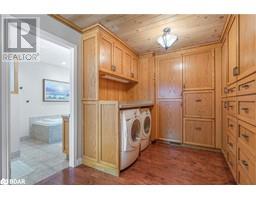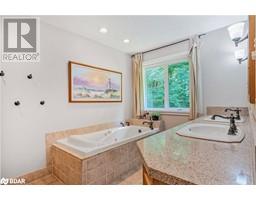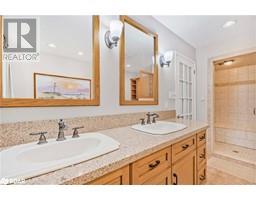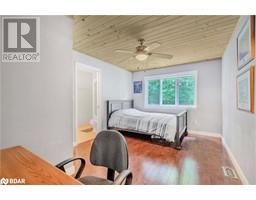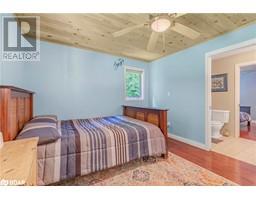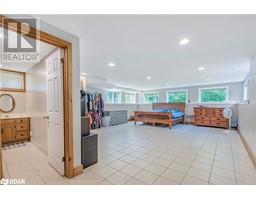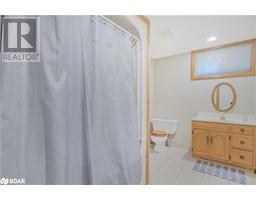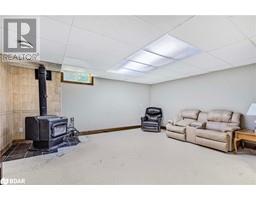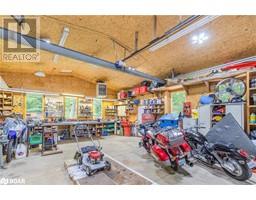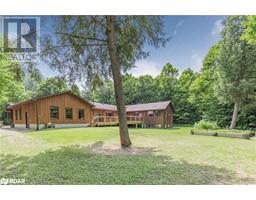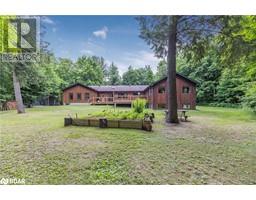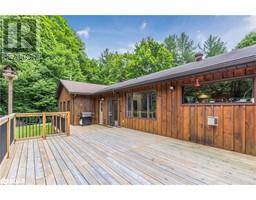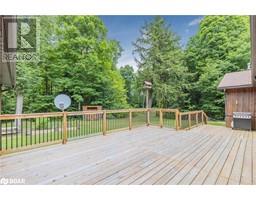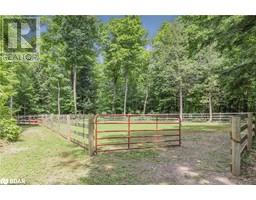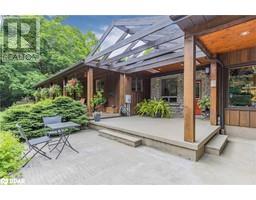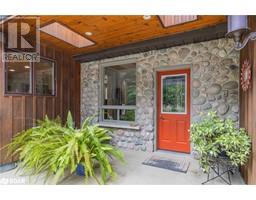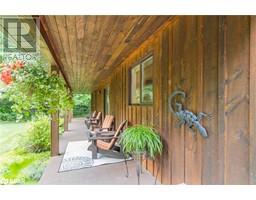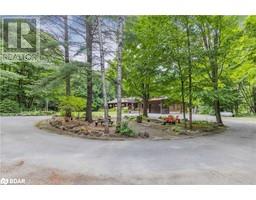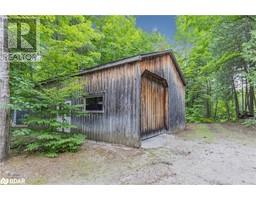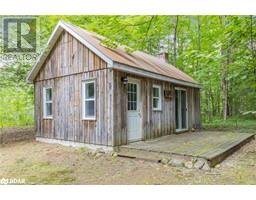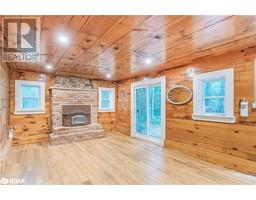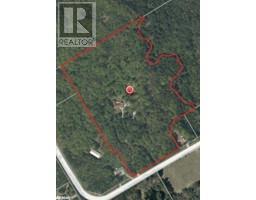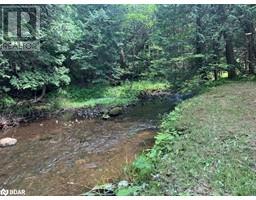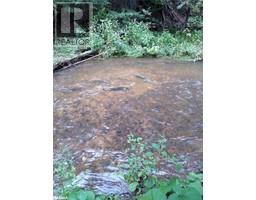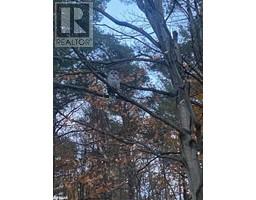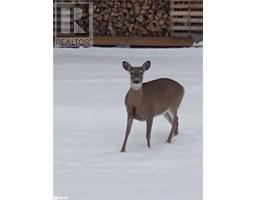116 Mill Pond Road Oro-Medonte, Ontario L0K 1E0
$1,899,999
This ranch bungalow sits on over 16 acres of natural beauty in the heart of Oro Medonte. Sit on the sun filled deck or the covered veranda and enjoy your peaceful surroundings. The house is almost 2200 SqFt on the main level. Main level has hardwood floors through-out. The open concept living area is perfect for entertaining. Primary bedroom has a gas fireplace and a large walk in closet. The closet has custom oak built in cabinets and the laundry facilities are located right in the closet. The secondary bedrooms share a 4 piece bathroom (Jack & Jill). Walk out from the living room to a beautiful deck overlooking nature. The basement is finished with a large bedroom (could be used as a family room, games room or family room), another bedroom, family room, exercise room, office and a 4 piece bathroom. The attached garage is insulated and heated. There is a detached garage/shop (24' x 34'). There is also an insulated cabin on the property which is perfect for artisans/kids hang-out or man cave/she shed. A large fenced in area is perfect for horses. Take a hike on the multiple trails within your own property. Watch the salmon and trout in the small river that borders the property. This only adds to the tranquil setting. The wildlife in the area is truly something to experience!!! (id:26218)
Property Details
| MLS® Number | 40618469 |
| Property Type | Single Family |
| Amenities Near By | Golf Nearby, Ski Area |
| Community Features | Quiet Area |
| Features | Ravine, Conservation/green Belt, Paved Driveway, Crushed Stone Driveway, Country Residential |
| Parking Space Total | 60 |
| Structure | Workshop |
Building
| Bathroom Total | 4 |
| Bedrooms Above Ground | 3 |
| Bedrooms Below Ground | 2 |
| Bedrooms Total | 5 |
| Appliances | Dishwasher, Dryer, Refrigerator, Washer, Garage Door Opener |
| Architectural Style | Bungalow |
| Basement Development | Partially Finished |
| Basement Type | Full (partially Finished) |
| Constructed Date | 1991 |
| Construction Style Attachment | Detached |
| Cooling Type | Central Air Conditioning |
| Fireplace Fuel | Wood,propane |
| Fireplace Present | Yes |
| Fireplace Total | 3 |
| Fireplace Type | Stove,other - See Remarks |
| Half Bath Total | 1 |
| Heating Fuel | Propane |
| Heating Type | Forced Air |
| Stories Total | 1 |
| Size Interior | 2171 Sqft |
| Type | House |
| Utility Water | Drilled Well |
Parking
| Attached Garage |
Land
| Acreage | Yes |
| Land Amenities | Golf Nearby, Ski Area |
| Sewer | Septic System |
| Size Frontage | 448 Ft |
| Size Irregular | 16.64 |
| Size Total | 16.64 Ac|10 - 24.99 Acres |
| Size Total Text | 16.64 Ac|10 - 24.99 Acres |
| Zoning Description | A/ru; Ep |
Rooms
| Level | Type | Length | Width | Dimensions |
|---|---|---|---|---|
| Basement | Laundry Room | Measurements not available | ||
| Basement | 4pc Bathroom | Measurements not available | ||
| Basement | Bedroom | 14'0'' x 12'0'' | ||
| Basement | Office | 8'0'' x 9'0'' | ||
| Basement | Exercise Room | 14'6'' x 25'6'' | ||
| Basement | Family Room | 16'0'' x 17'6'' | ||
| Basement | Bedroom | 18'0'' x 26'0'' | ||
| Main Level | Laundry Room | Measurements not available | ||
| Main Level | 2pc Bathroom | Measurements not available | ||
| Main Level | 4pc Bathroom | Measurements not available | ||
| Main Level | Bedroom | 10'0'' x 14'0'' | ||
| Main Level | Bedroom | 11'0'' x 14'0'' | ||
| Main Level | Full Bathroom | Measurements not available | ||
| Main Level | Primary Bedroom | 20'0'' x 12'0'' | ||
| Main Level | Living Room | 13'0'' x 22'6'' | ||
| Main Level | Kitchen | 13'0'' x 22'6'' |
https://www.realtor.ca/real-estate/27156324/116-mill-pond-road-oro-medonte
Interested?
Contact us for more information

Dan Gilliland
Salesperson
(705) 722-5246

152 Bayfield Street
Barrie, L4M 3B5
(705) 722-7100
(705) 722-5246
www.REMAXCHAY.com


