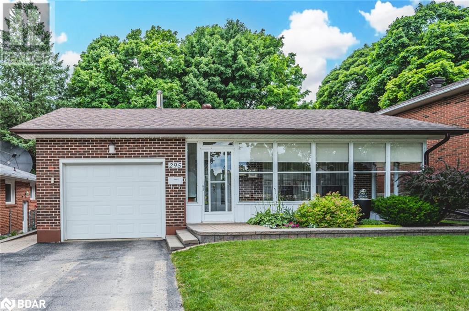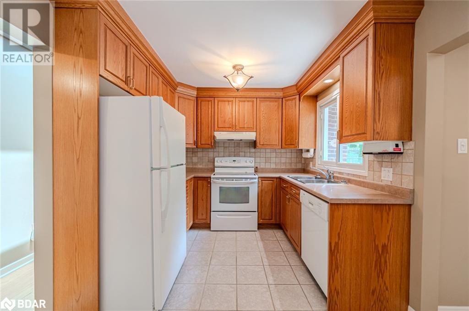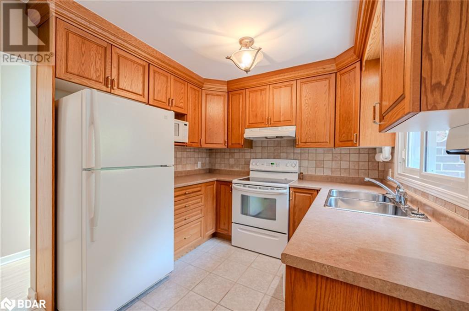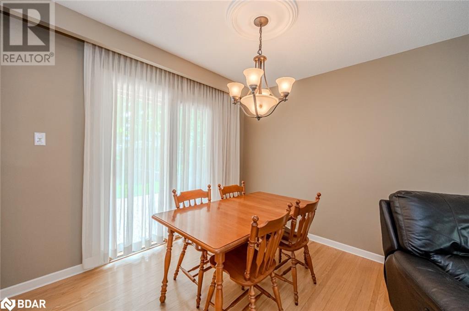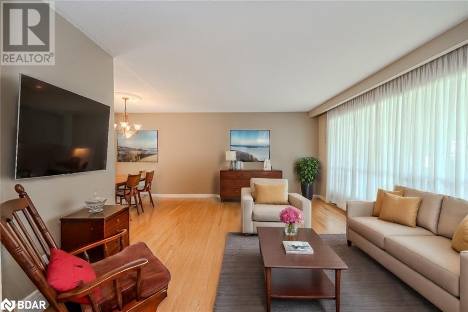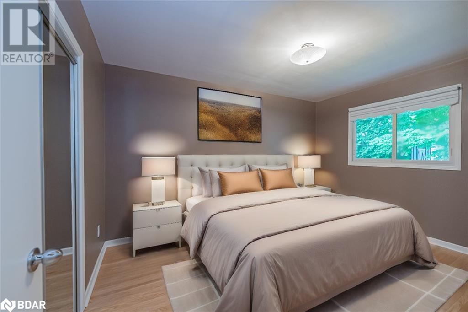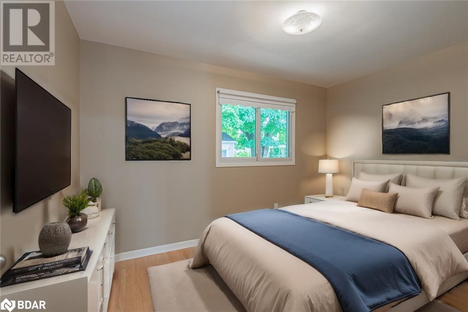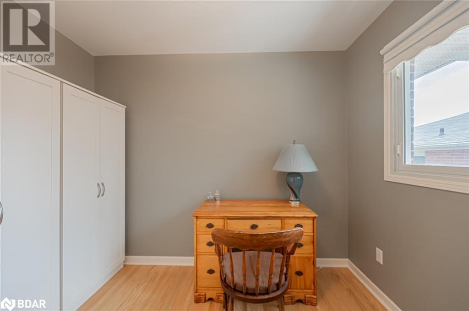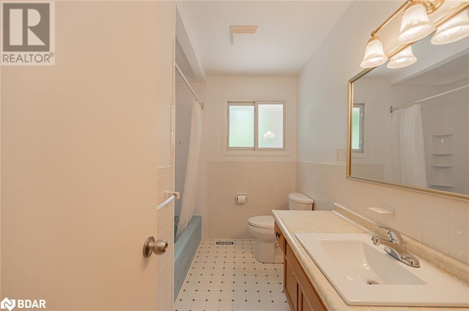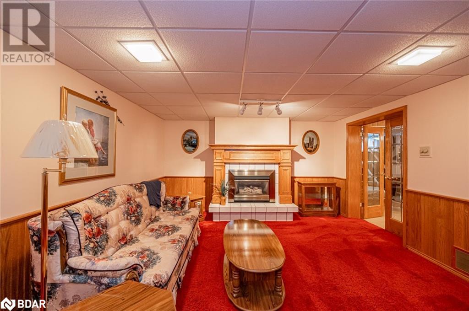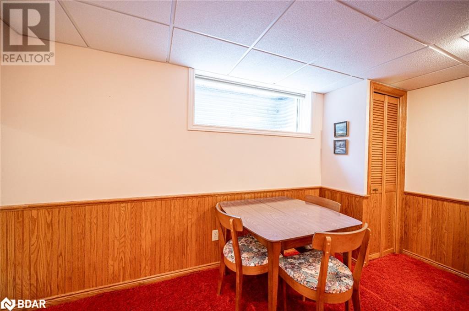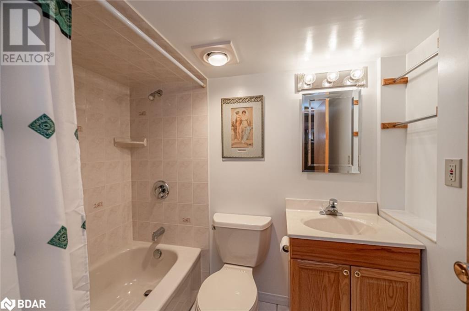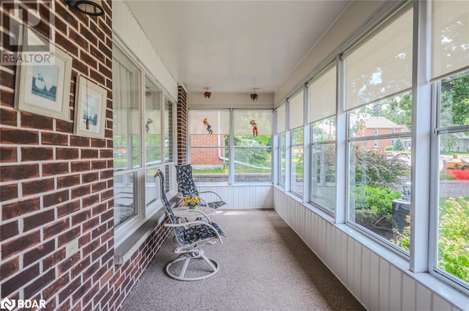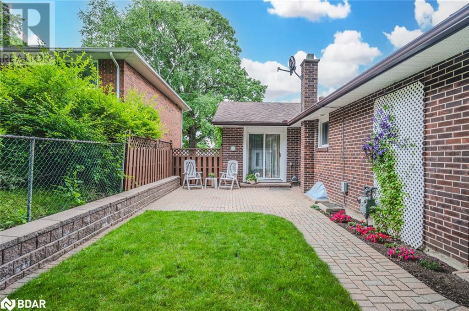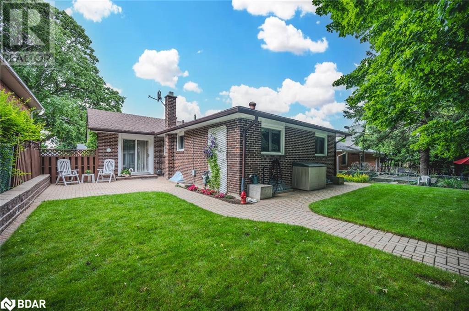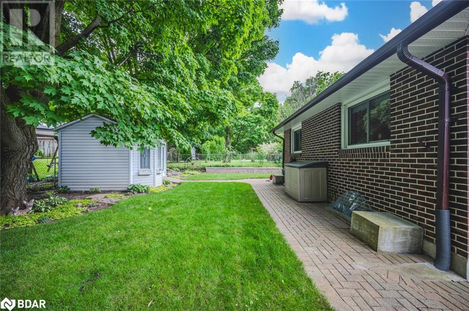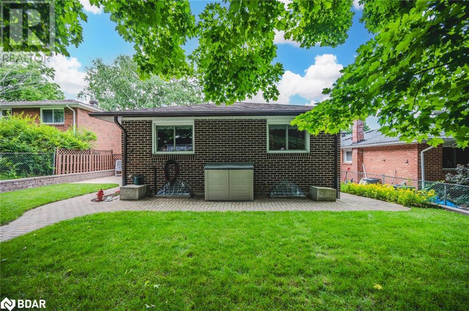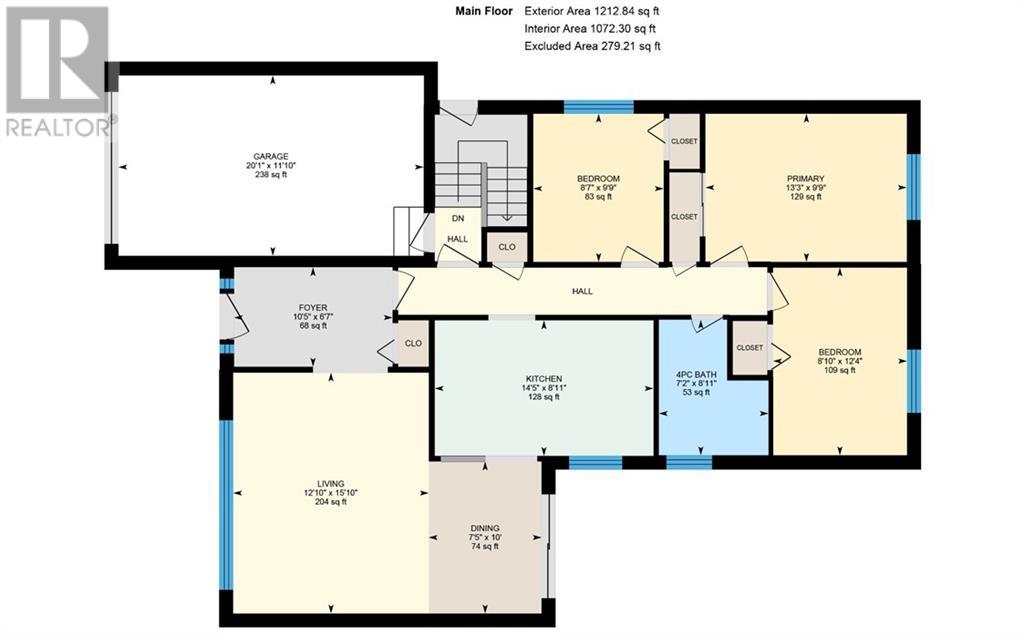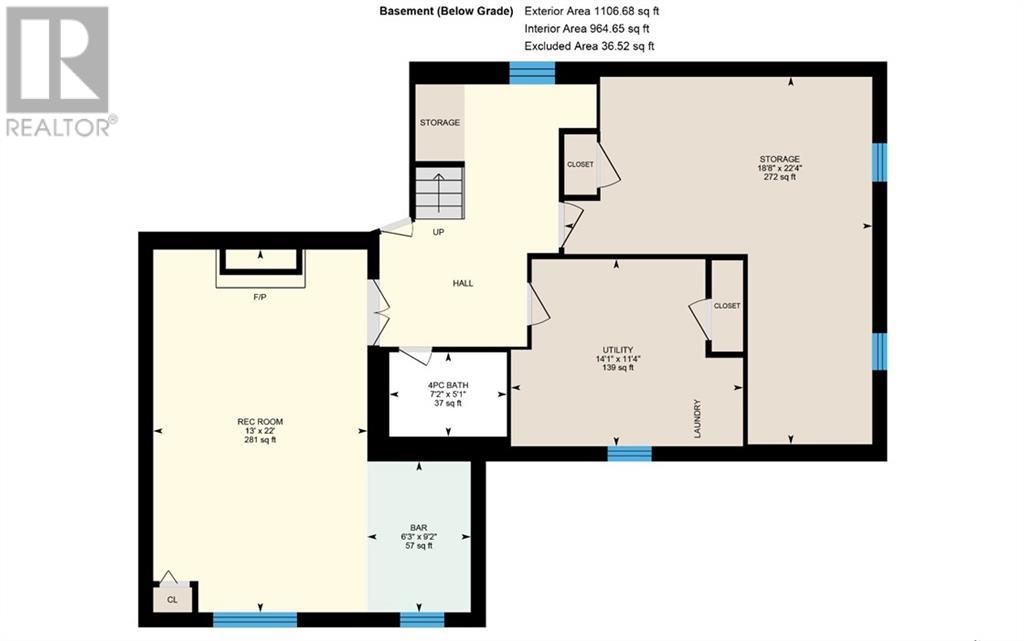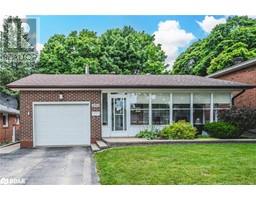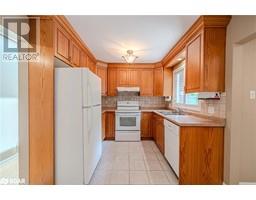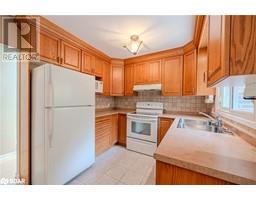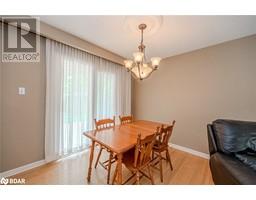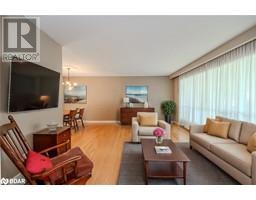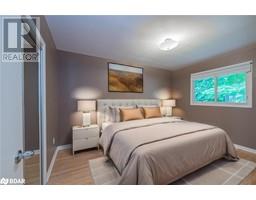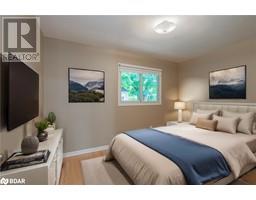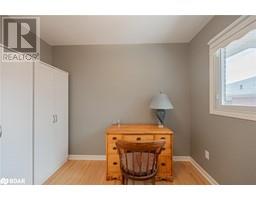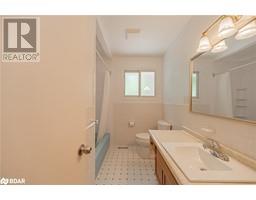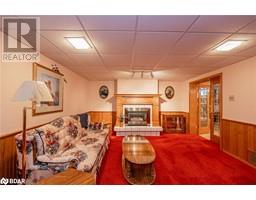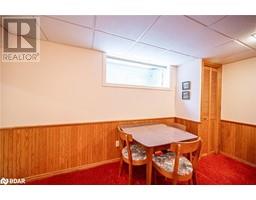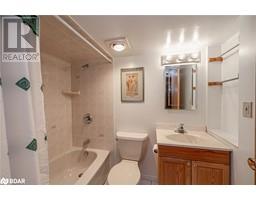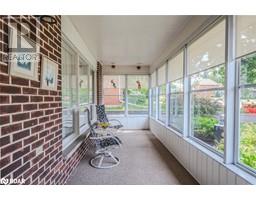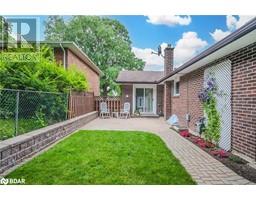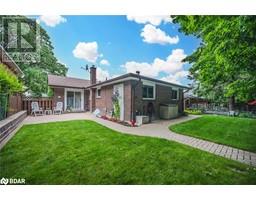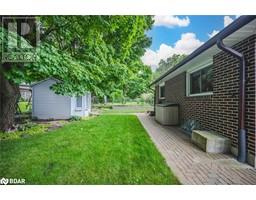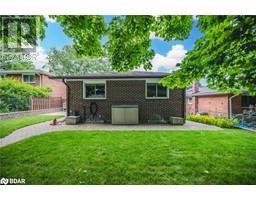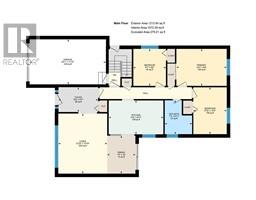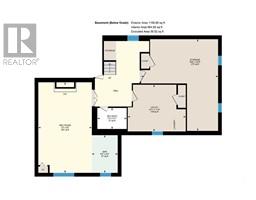295 Duckworth Street Barrie, Ontario L4M 3X5
$785,000
CHARMING 3-BED HOME IN BARRIE'S EAST END WITH SUNROOM AND GORGEOUS BACKYARD! This charming 3-bedroom, 2-bathroom residence is a well-maintained gem, perfect for families and professionals alike. Located conveniently close to Georgian College and the hospital, with quick access to the 400, this home offers both comfort and convenience. As you step inside, you'll be greeted by the warmth of hardwood floors that flow seamlessly throughout the upper level of the home. The kitchen and living areas are thoughtfully designed for both everyday living and entertaining guests. The basement boasts a cozy gas fireplace with a beautiful mantle and a wet bar, creating an inviting space for gatherings and relaxation. Step outside to a beautifully landscaped rear yard adorned with mature trees and vibrant gardens. The fenced backyard provides privacy and includes a shed with power, offering ample storage and workspace. Don’t miss out on the opportunity to make this your #HomeToStay! (id:26218)
Property Details
| MLS® Number | 40617859 |
| Property Type | Single Family |
| Amenities Near By | Beach, Hospital, Place Of Worship |
| Equipment Type | Water Heater |
| Features | Sump Pump, Automatic Garage Door Opener |
| Parking Space Total | 4 |
| Rental Equipment Type | Water Heater |
Building
| Bathroom Total | 2 |
| Bedrooms Above Ground | 3 |
| Bedrooms Total | 3 |
| Appliances | Dishwasher, Dryer, Refrigerator, Stove, Washer |
| Architectural Style | Bungalow |
| Basement Development | Partially Finished |
| Basement Type | Full (partially Finished) |
| Constructed Date | 1967 |
| Construction Style Attachment | Detached |
| Cooling Type | Central Air Conditioning |
| Exterior Finish | Brick |
| Heating Fuel | Natural Gas |
| Heating Type | Forced Air |
| Stories Total | 1 |
| Size Interior | 1674 Sqft |
| Type | House |
| Utility Water | Municipal Water |
Parking
| Attached Garage |
Land
| Access Type | Highway Nearby |
| Acreage | No |
| Land Amenities | Beach, Hospital, Place Of Worship |
| Sewer | Municipal Sewage System |
| Size Depth | 110 Ft |
| Size Frontage | 51 Ft |
| Size Total Text | Under 1/2 Acre |
| Zoning Description | R2 |
Rooms
| Level | Type | Length | Width | Dimensions |
|---|---|---|---|---|
| Basement | 4pc Bathroom | Measurements not available | ||
| Basement | Utility Room | 11'4'' x 14'1'' | ||
| Basement | Storage | 22'4'' x 18'8'' | ||
| Basement | Other | 9'2'' x 6'3'' | ||
| Basement | Recreation Room | 22'0'' x 13'0'' | ||
| Main Level | 4pc Bathroom | Measurements not available | ||
| Main Level | Bedroom | 9'9'' x 8'7'' | ||
| Main Level | Bedroom | 12'4'' x 8'10'' | ||
| Main Level | Primary Bedroom | 9'9'' x 13'3'' | ||
| Main Level | Living Room | 15'10'' x 12'10'' | ||
| Main Level | Dining Room | 10'0'' x 7'5'' | ||
| Main Level | Kitchen | 8'11'' x 14'5'' | ||
| Main Level | Foyer | 6'7'' x 10'5'' |
https://www.realtor.ca/real-estate/27148118/295-duckworth-street-barrie
Interested?
Contact us for more information

Peggy Hill
Broker
(866) 919-5276
374 Huronia Road
Barrie, Ontario L4N 8Y9
(705) 739-4455
(866) 919-5276
peggyhill.com/

Jordan Mollison
Salesperson
(866) 919-5276
374 Huronia Road Unit: 101
Barrie, Ontario L4N 8Y9
(705) 739-4455
(866) 919-5276
peggyhill.com/


