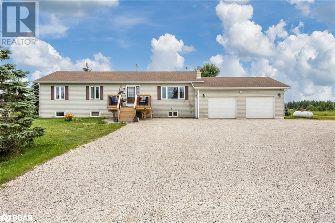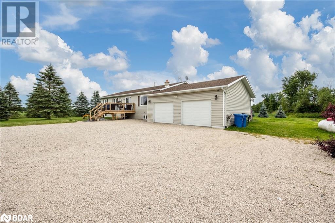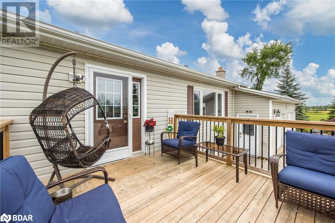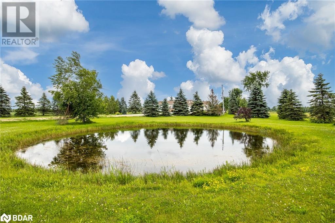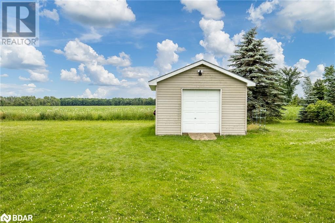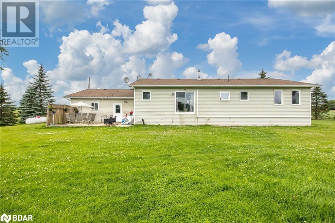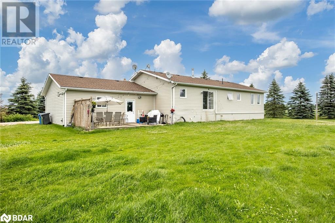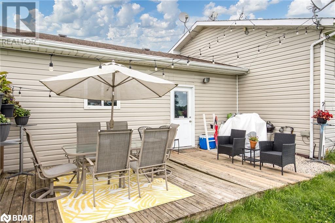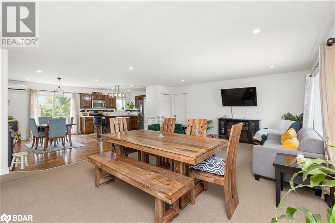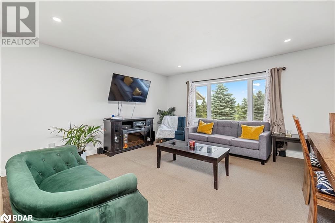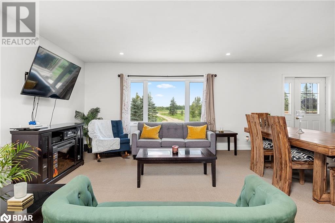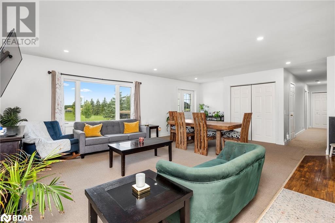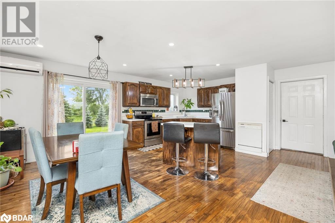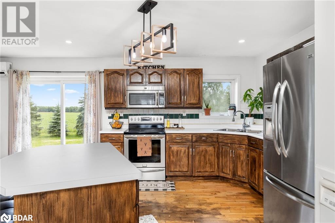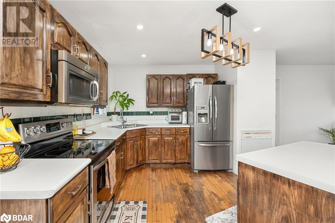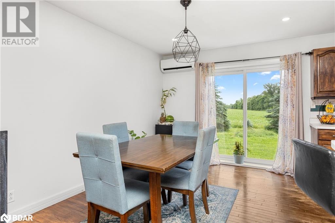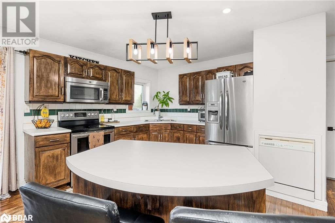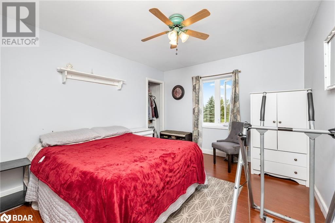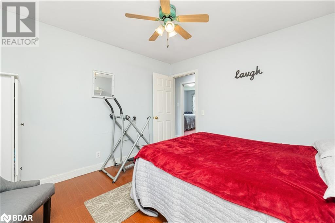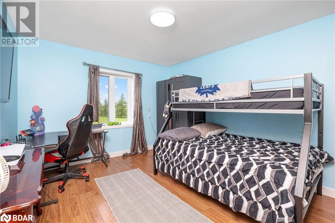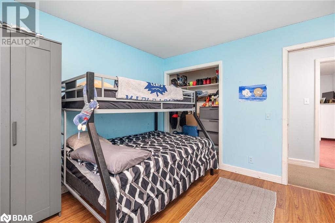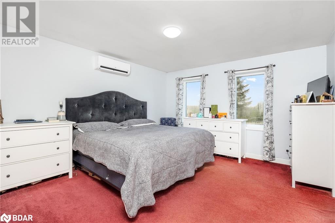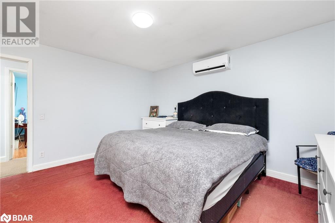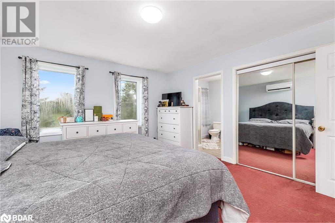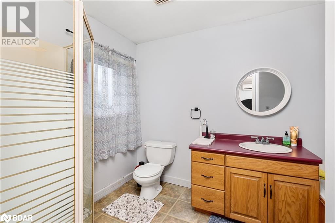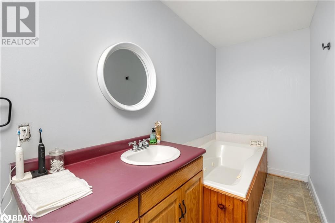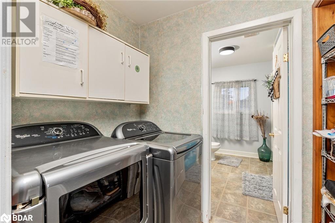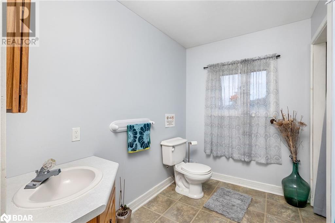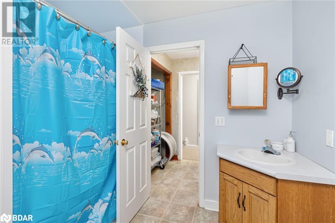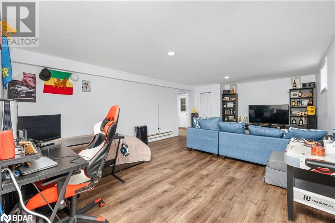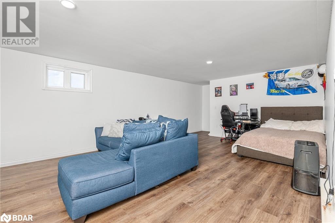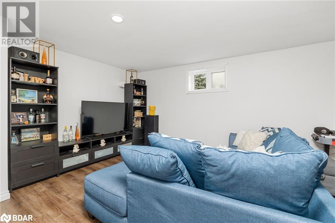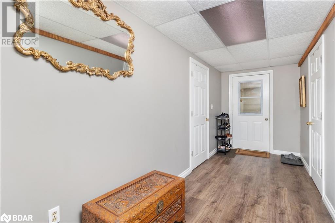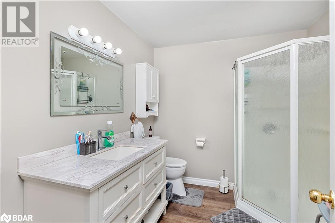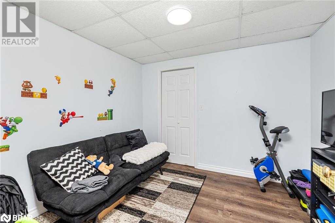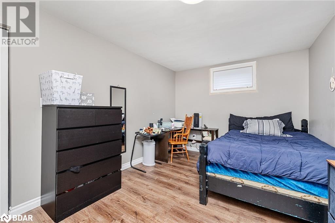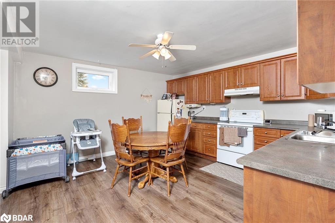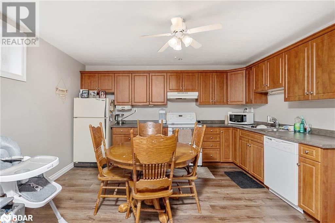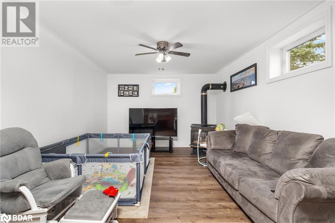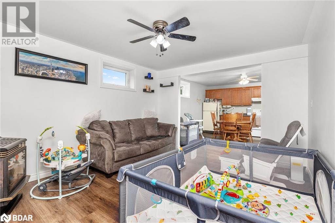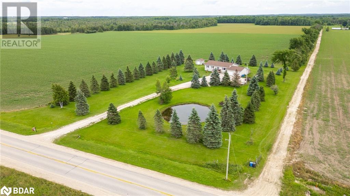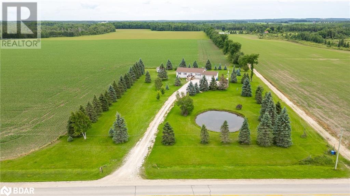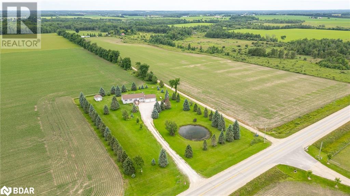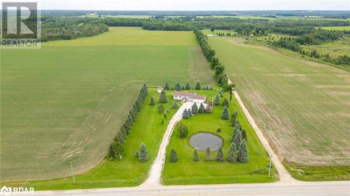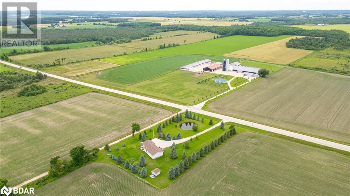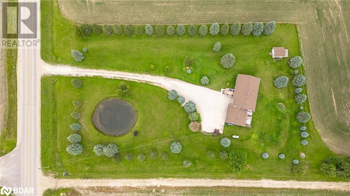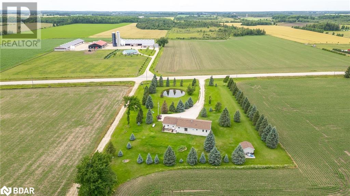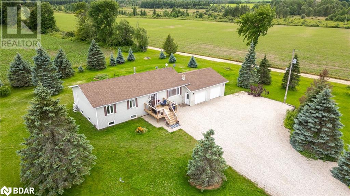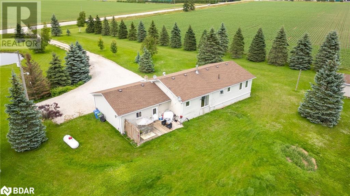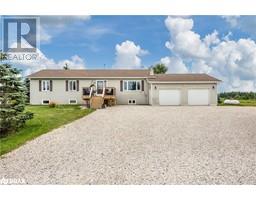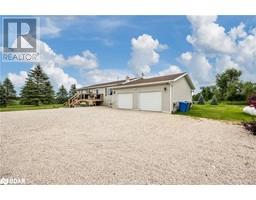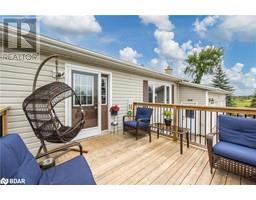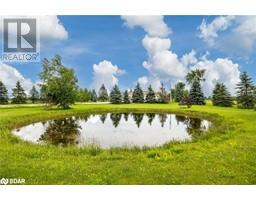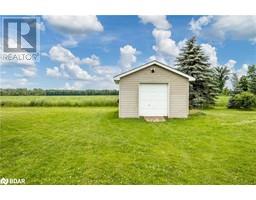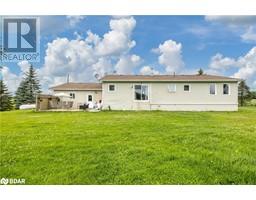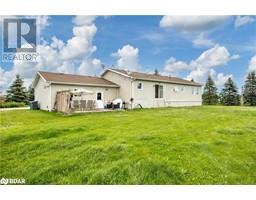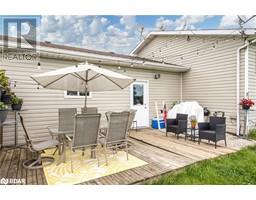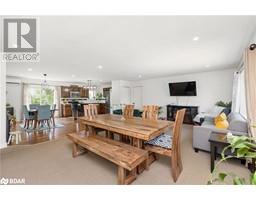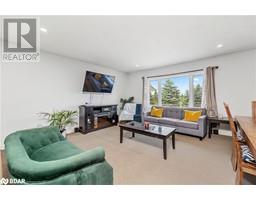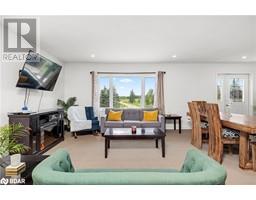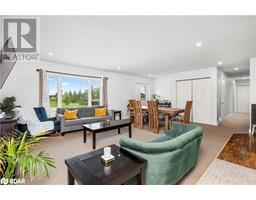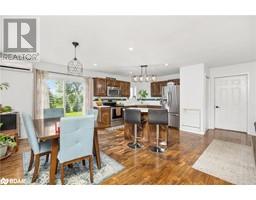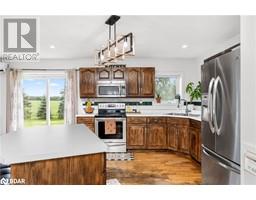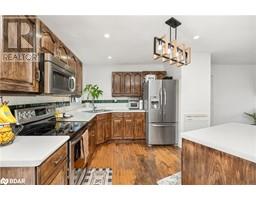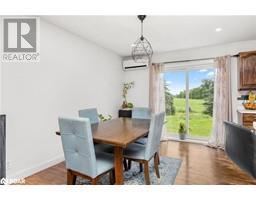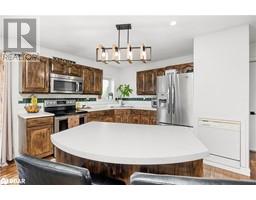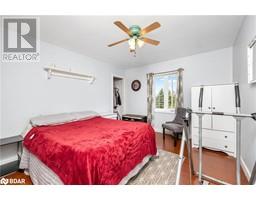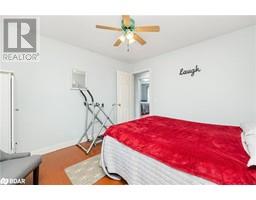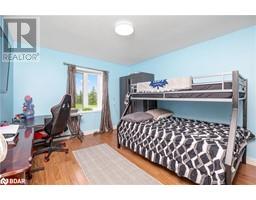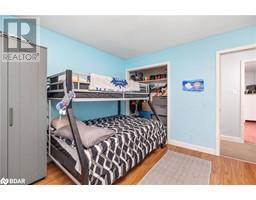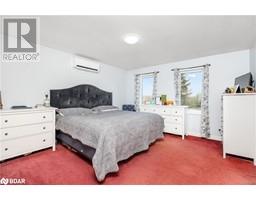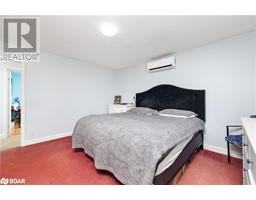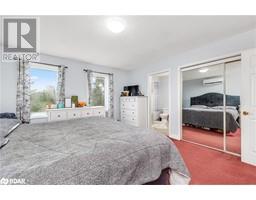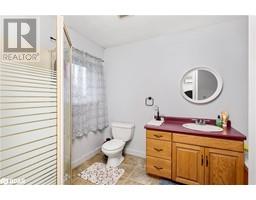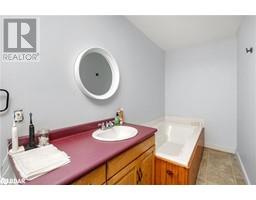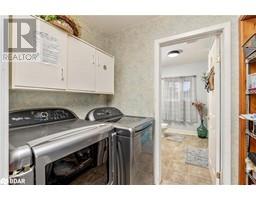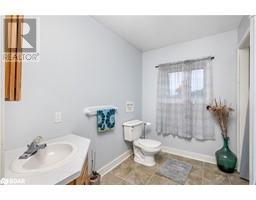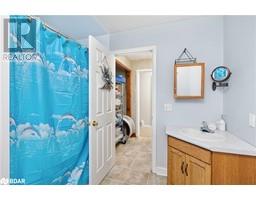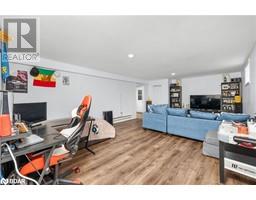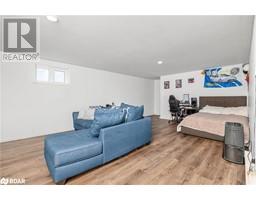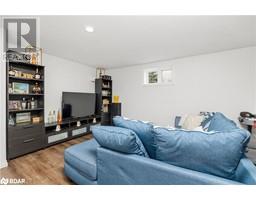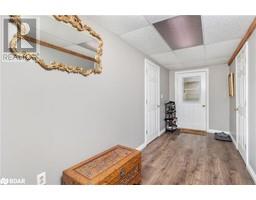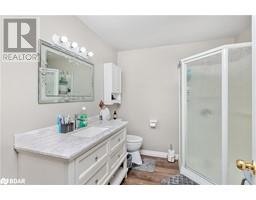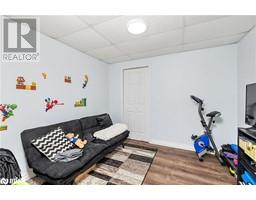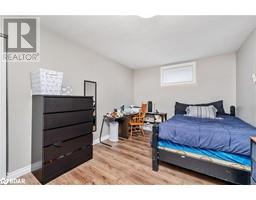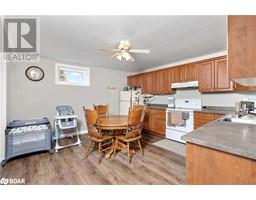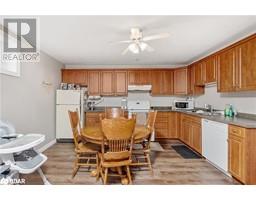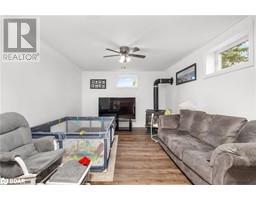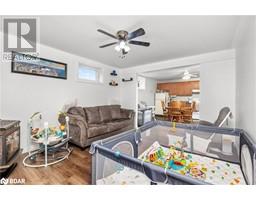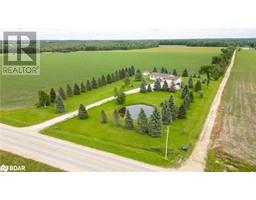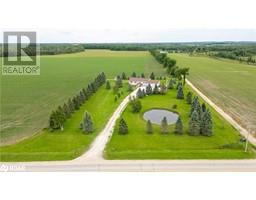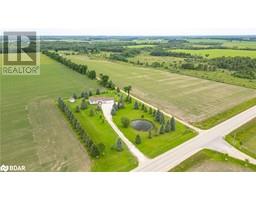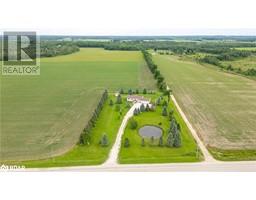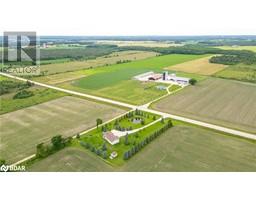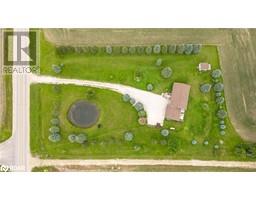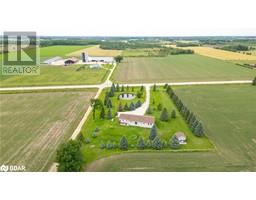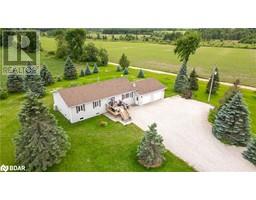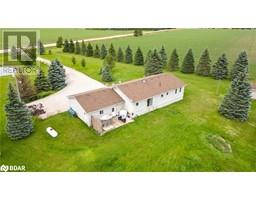186378 Grey County Road 9 Road Southgate, Ontario N0C 1B0
$899,900
Welcome to this beautiful 2-acre property in the middle of farm fields! Landscaped to feature a small pond in the front yard, surrounded by trees, and a great-sized garden shed. The main floor is well laid out with 3 bedrooms, 2 bathrooms, open-concept dining/living space, a large kitchen, and inside entry to the double car, heated garage. Perfectly set up for multi-generational living or potential income generation with a separate basement apartment. The lower level features an open-concept kitchen/living space, 2 bedrooms, 1 bathroom, a separate laundry room, and a separate entrance through the garage. (id:26218)
Property Details
| MLS® Number | 40616443 |
| Property Type | Single Family |
| Community Features | Quiet Area |
| Equipment Type | Propane Tank, Rental Water Softener, Water Heater |
| Features | Country Residential, In-law Suite |
| Parking Space Total | 12 |
| Rental Equipment Type | Propane Tank, Rental Water Softener, Water Heater |
| Structure | Shed, Porch |
Building
| Bathroom Total | 2 |
| Bedrooms Above Ground | 3 |
| Bedrooms Below Ground | 2 |
| Bedrooms Total | 5 |
| Appliances | Dishwasher, Dryer, Refrigerator, Stove, Water Softener, Washer |
| Architectural Style | Raised Bungalow |
| Basement Development | Finished |
| Basement Type | Full (finished) |
| Construction Style Attachment | Detached |
| Cooling Type | Ductless |
| Exterior Finish | Vinyl Siding |
| Foundation Type | Block |
| Heating Fuel | Propane |
| Heating Type | Baseboard Heaters |
| Stories Total | 1 |
| Size Interior | 2987 Sqft |
| Type | House |
| Utility Water | Drilled Well |
Parking
| Attached Garage |
Land
| Acreage | Yes |
| Sewer | Septic System |
| Size Depth | 365 Ft |
| Size Frontage | 240 Ft |
| Size Irregular | 2.011 |
| Size Total | 2.011 Ac|2 - 4.99 Acres |
| Size Total Text | 2.011 Ac|2 - 4.99 Acres |
| Zoning Description | Agricultural |
Rooms
| Level | Type | Length | Width | Dimensions |
|---|---|---|---|---|
| Basement | Utility Room | 17'7'' x 8'1'' | ||
| Basement | Eat In Kitchen | 14'1'' x 13'3'' | ||
| Basement | Family Room | 27'4'' x 14'8'' | ||
| Basement | Bedroom | 9'11'' x 8'7'' | ||
| Basement | Bedroom | 10'0'' x 14'8'' | ||
| Main Level | Laundry Room | 8'4'' x 5' | ||
| Main Level | Living Room | 24'4'' x 15'3'' | ||
| Main Level | Dining Room | 9'7'' x 14'1'' | ||
| Main Level | Kitchen | 10'8'' x 14'1'' | ||
| Main Level | 3pc Bathroom | 8'4'' x 8'4'' | ||
| Main Level | Full Bathroom | 7'8'' x 13'9'' | ||
| Main Level | Bedroom | 11'0'' x 11'10'' | ||
| Main Level | Bedroom | 11'2'' x 11'10'' | ||
| Main Level | Primary Bedroom | 13'0'' x 13'9'' |
https://www.realtor.ca/real-estate/27136847/186378-grey-county-road-9-road-southgate
Interested?
Contact us for more information
Anjali Harvie
Salesperson
(705) 726-5558
www.anjaliharvie.com/
www.linkedin.com/in/anjaliharvie/
684 Veteran's Drive Unit: 1a
Barrie, Ontario L9J 0H6
(705) 797-4875
(705) 726-5558
www.rightathomerealty.com/


