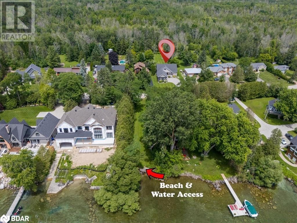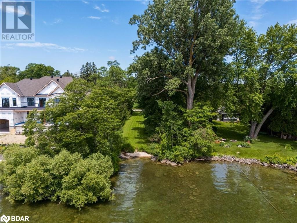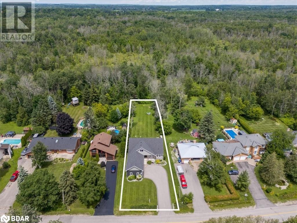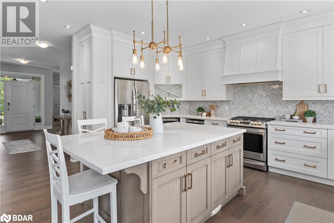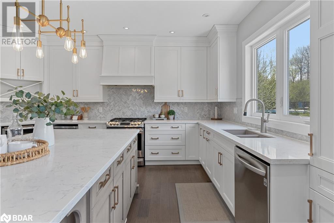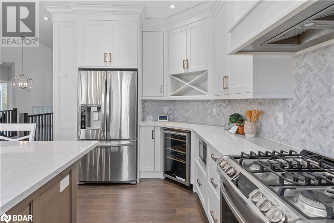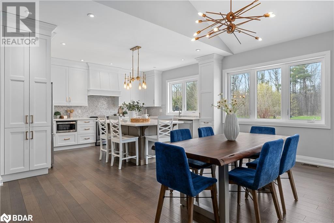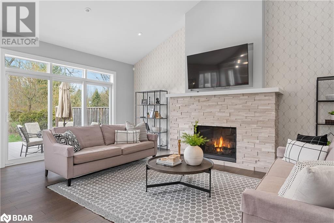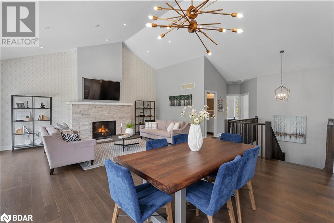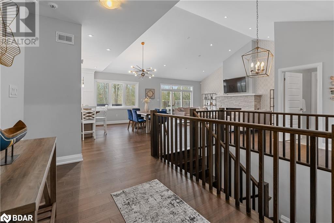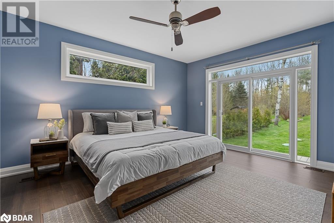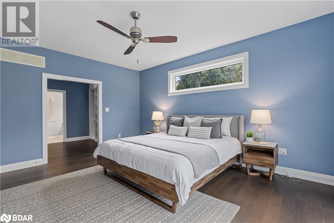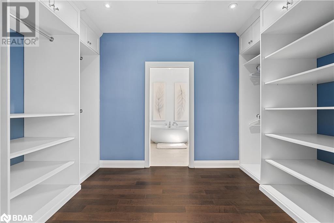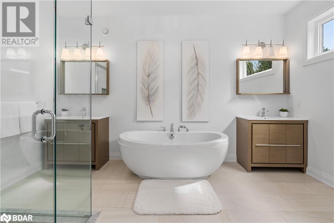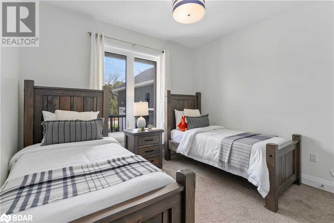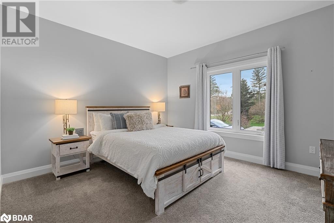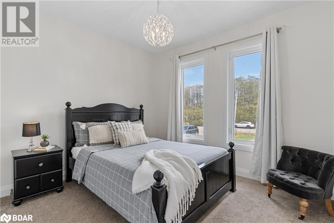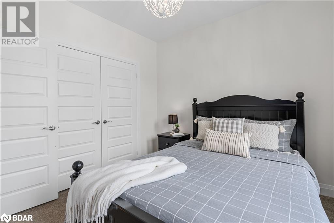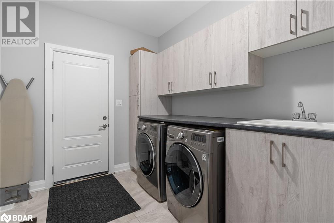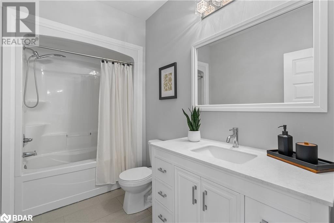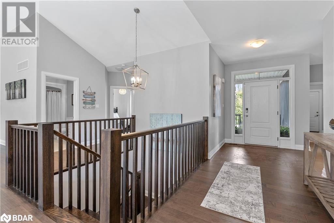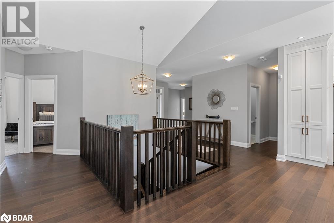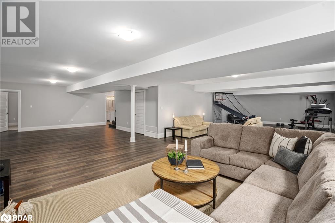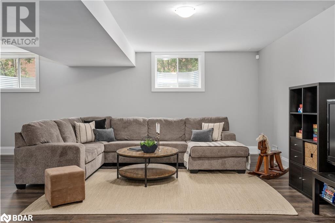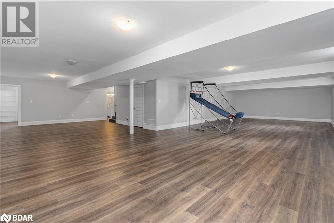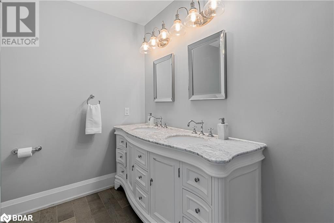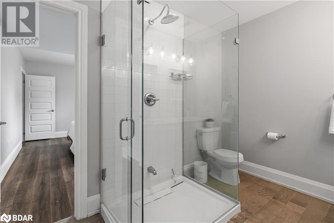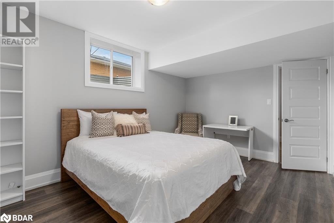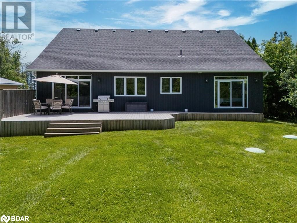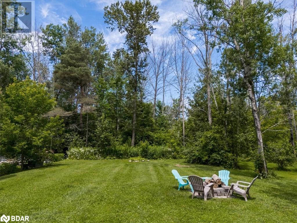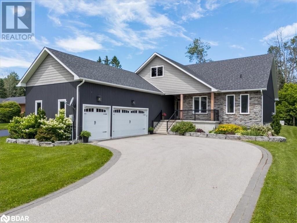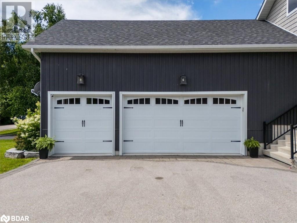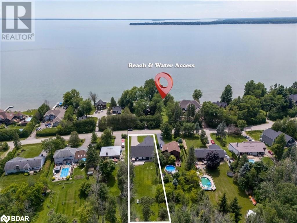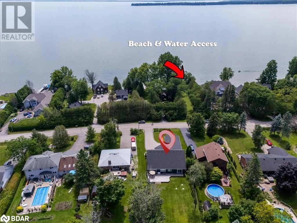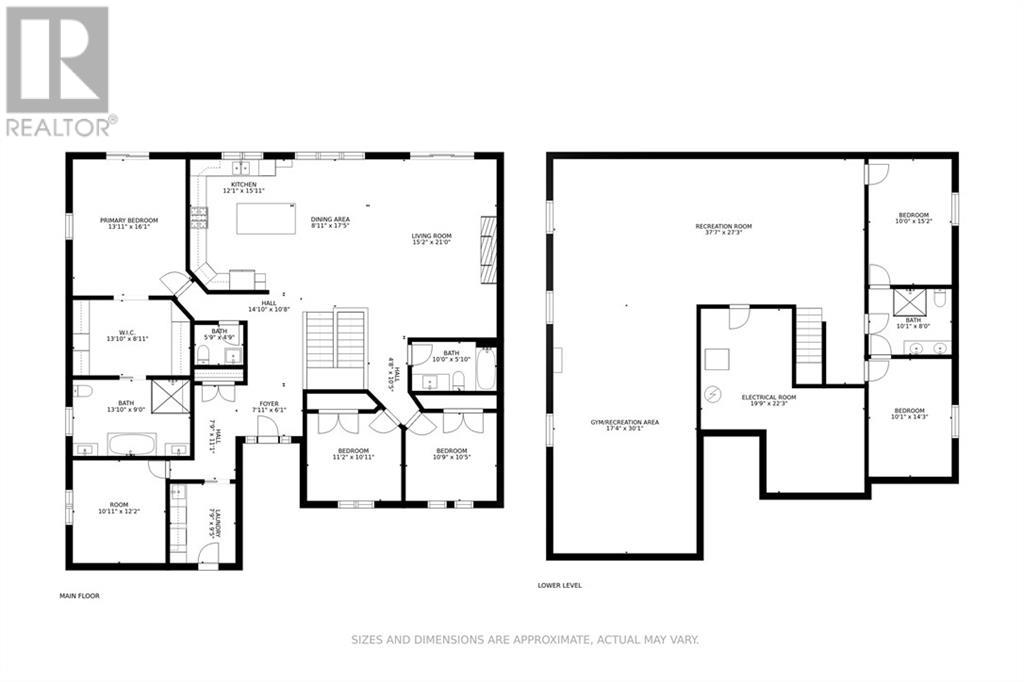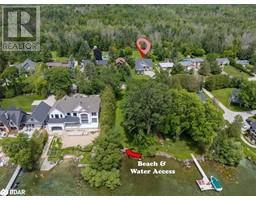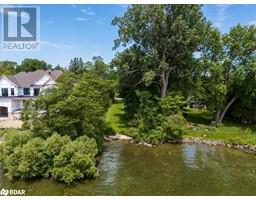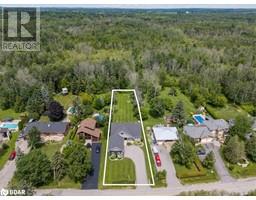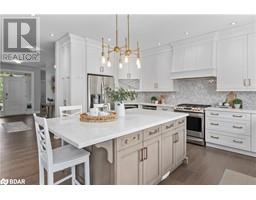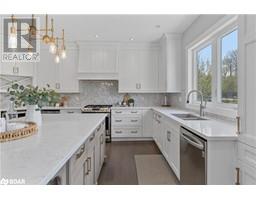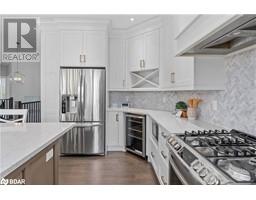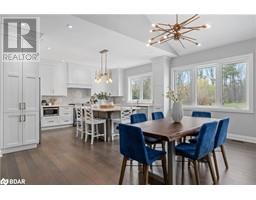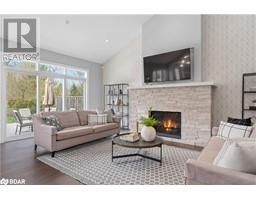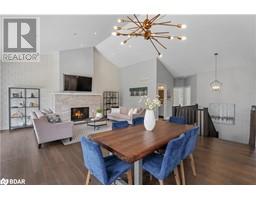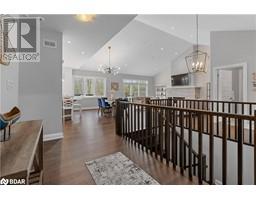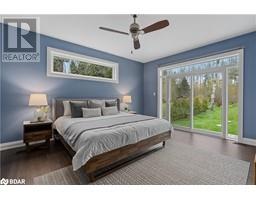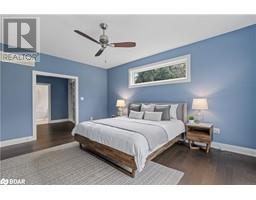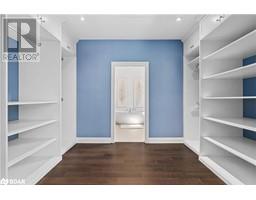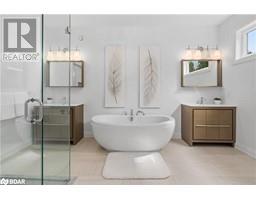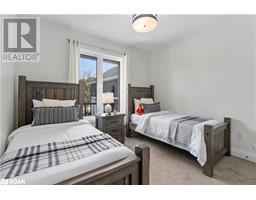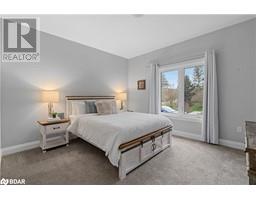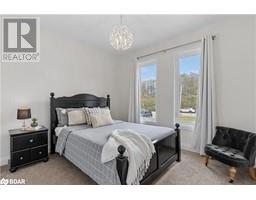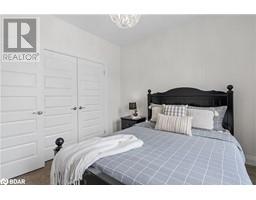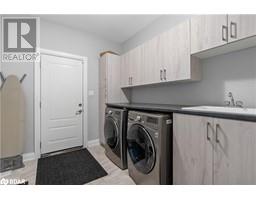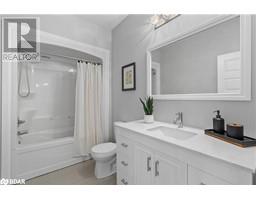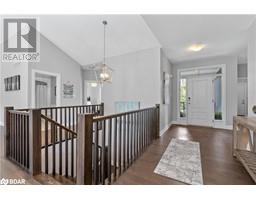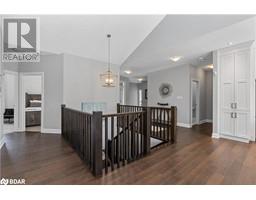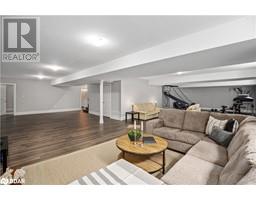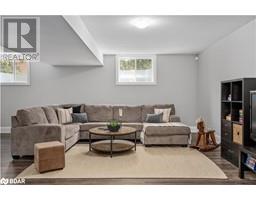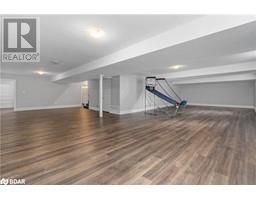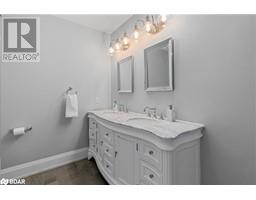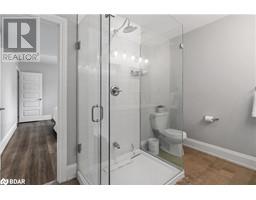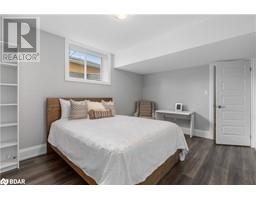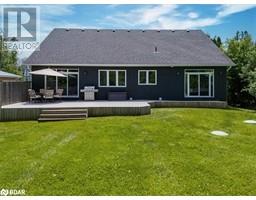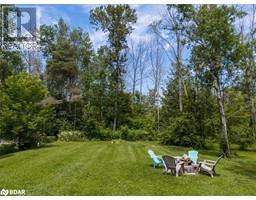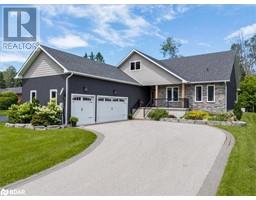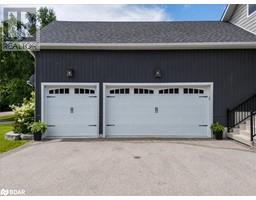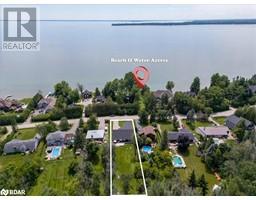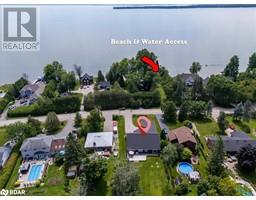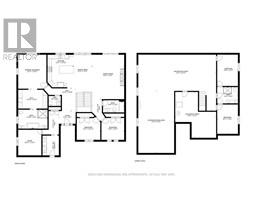244 Lakeshore Road West Road Simcoe, Ontario L0L 2E0
$1,549,999
This charming custom-built family home is situated on just over half an acre in beautiful Oro-Medonte, with Lake Simcoe access just across the road. The property stretches 300 ft, backing onto environmentally protected land. The well-designed open-concept floor plan features over 4,000 sq ft of total living space. The designer kitchen boasts a large island, stainless steel appliances, a gas stove, and quartz countertops. The living/dining room has vaulted ceilings and a gas fireplace. The main floor hosts three plus large bedrooms, including a spacious primary bedroom with a walk-through closet leading to a spa-like ensuite bathroom. There is also a main floor office/bedroom, powder room, and laundry/mudroom with access to the 3-car garage. The fully finished basement offers two large bedrooms, a beautiful 4-piece bathroom, and a large family/exercise room. A composite deck runs the length of the back of the home, making the backyard perfect for sitting around the campfire, roasting marshmallows, and enjoying country life. (id:26218)
Property Details
| MLS® Number | 40616694 |
| Property Type | Single Family |
| Amenities Near By | Hospital, Marina, Park, Schools |
| Community Features | School Bus |
| Equipment Type | Water Heater |
| Features | Backs On Greenbelt, Conservation/green Belt, Paved Driveway, Country Residential, Sump Pump, Automatic Garage Door Opener |
| Parking Space Total | 9 |
| Rental Equipment Type | Water Heater |
Building
| Bathroom Total | 3 |
| Bedrooms Above Ground | 4 |
| Bedrooms Below Ground | 2 |
| Bedrooms Total | 6 |
| Appliances | Central Vacuum, Dishwasher, Dryer, Microwave, Refrigerator, Water Softener, Washer, Gas Stove(s), Garage Door Opener |
| Architectural Style | Bungalow |
| Basement Development | Finished |
| Basement Type | Full (finished) |
| Construction Style Attachment | Detached |
| Cooling Type | Central Air Conditioning |
| Exterior Finish | Aluminum Siding, Stone |
| Fireplace Present | Yes |
| Fireplace Total | 1 |
| Fixture | Ceiling Fans |
| Foundation Type | Poured Concrete |
| Half Bath Total | 1 |
| Heating Fuel | Natural Gas |
| Heating Type | Forced Air |
| Stories Total | 1 |
| Size Interior | 4131 Sqft |
| Type | House |
| Utility Water | Well |
Parking
| Attached Garage |
Land
| Access Type | Water Access |
| Acreage | No |
| Land Amenities | Hospital, Marina, Park, Schools |
| Landscape Features | Landscaped |
| Sewer | Septic System |
| Size Depth | 300 Ft |
| Size Frontage | 80 Ft |
| Size Total Text | 1/2 - 1.99 Acres |
| Zoning Description | Residential |
Rooms
| Level | Type | Length | Width | Dimensions |
|---|---|---|---|---|
| Basement | 4pc Bathroom | Measurements not available | ||
| Basement | Bedroom | 15'3'' x 10'2'' | ||
| Basement | Bedroom | 15'3'' x 10'2'' | ||
| Basement | Family Room | 47'4'' x 18'2'' | ||
| Main Level | 2pc Bathroom | Measurements not available | ||
| Main Level | 4pc Bathroom | Measurements not available | ||
| Main Level | Laundry Room | Measurements not available | ||
| Main Level | Bedroom | 10'8'' x 11'4'' | ||
| Main Level | Bedroom | 10'8'' x 11'4'' | ||
| Main Level | Bedroom | 10'8'' x 11'8'' | ||
| Main Level | Primary Bedroom | 16'2'' x 10'6'' | ||
| Main Level | Living Room | 20'2'' x 15'4'' | ||
| Main Level | Kitchen/dining Room | 16'5'' x 21'4'' |
https://www.realtor.ca/real-estate/27136937/244-lakeshore-road-west-road-simcoe
Interested?
Contact us for more information

Lynnette Eisen
Salesperson
(416) 981-8811
www.facebook.com/lynnette.eisen
www.linkedin.com/in/lynnette-eisen-miglio-designer-jewellery-58428432

30 Quarry Ridge Road
Barrie, Ontario L4M 7G1
(705) 484-0808
(416) 981-8811
www.pinetreerealestate.ca/


