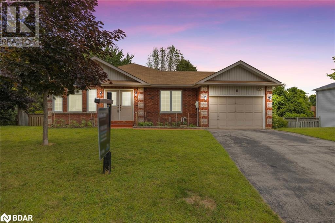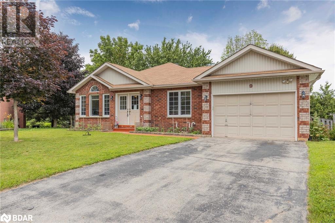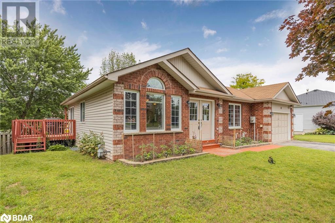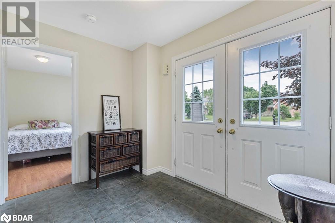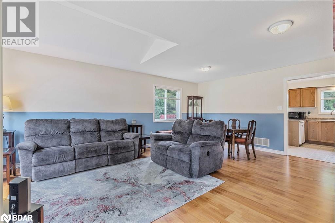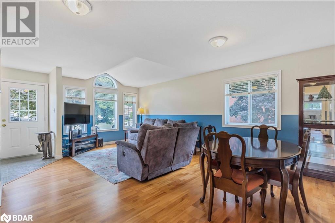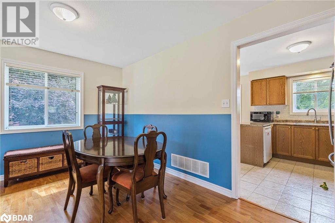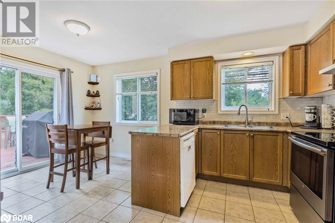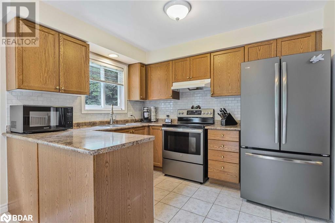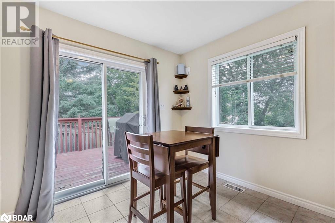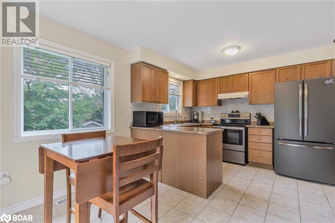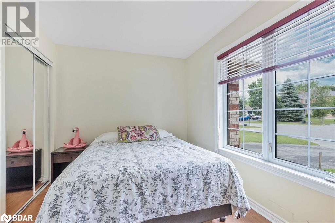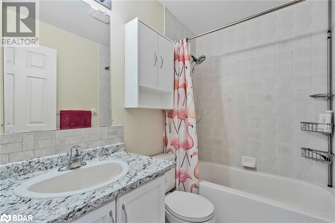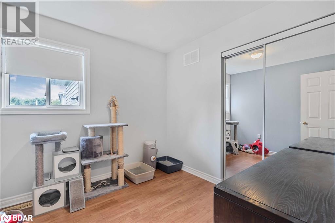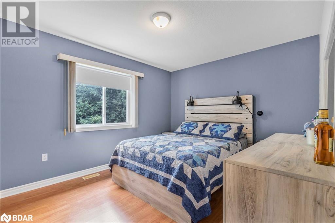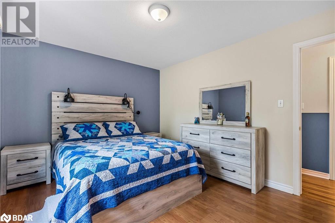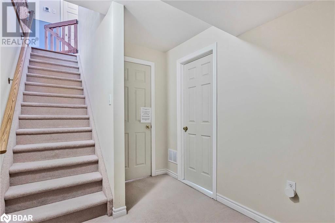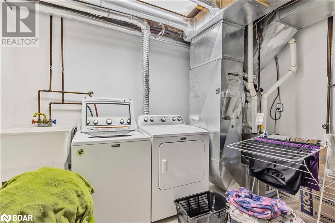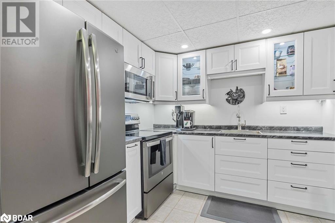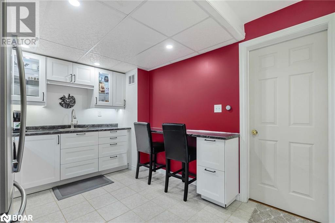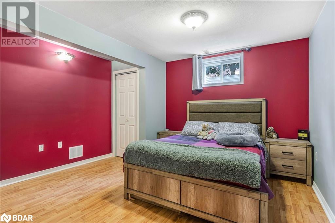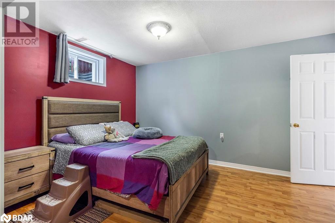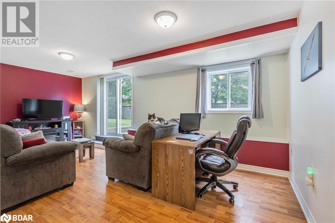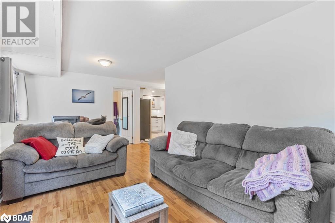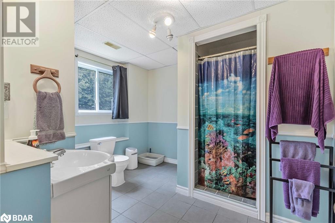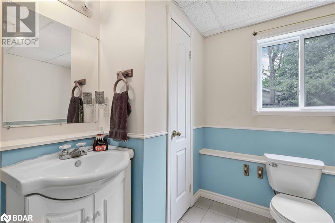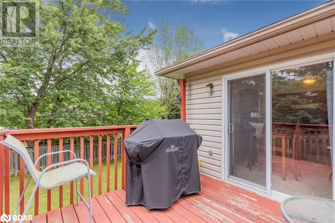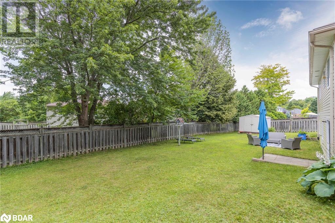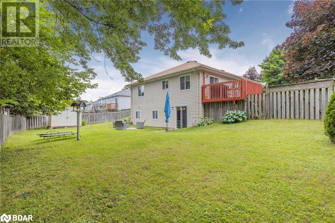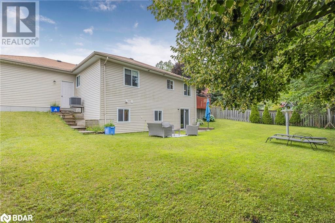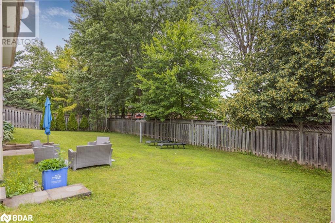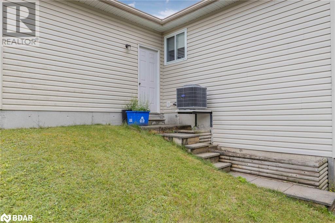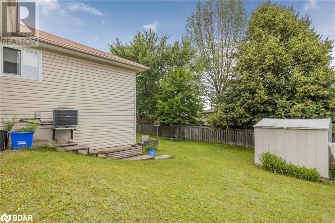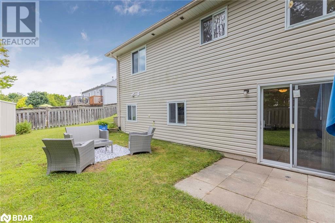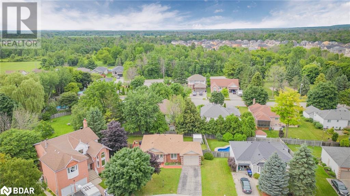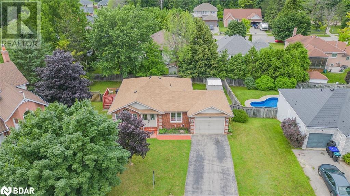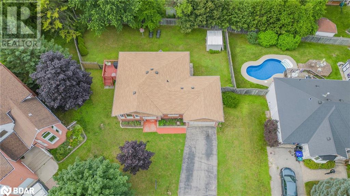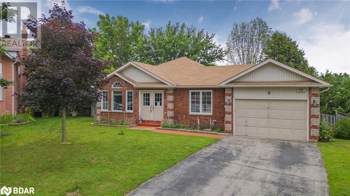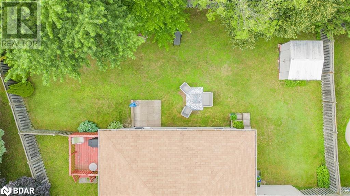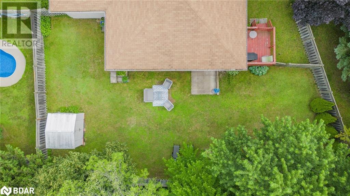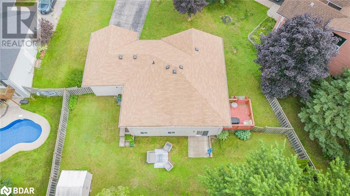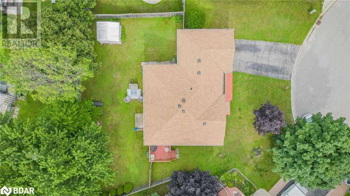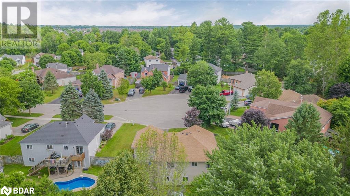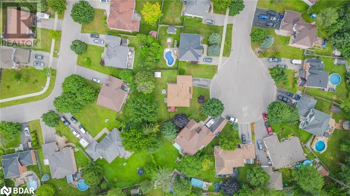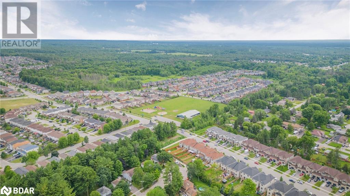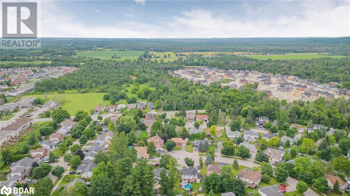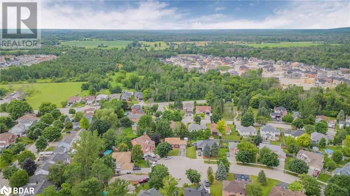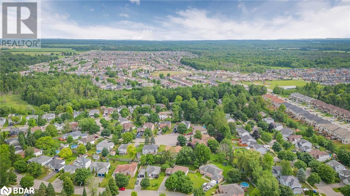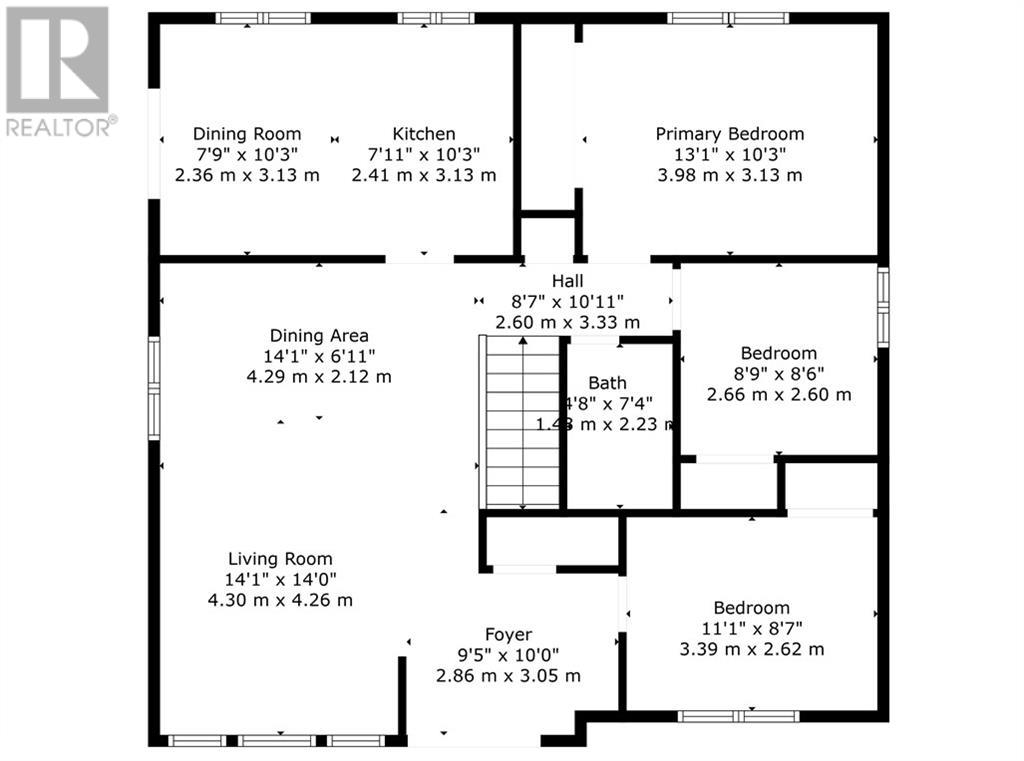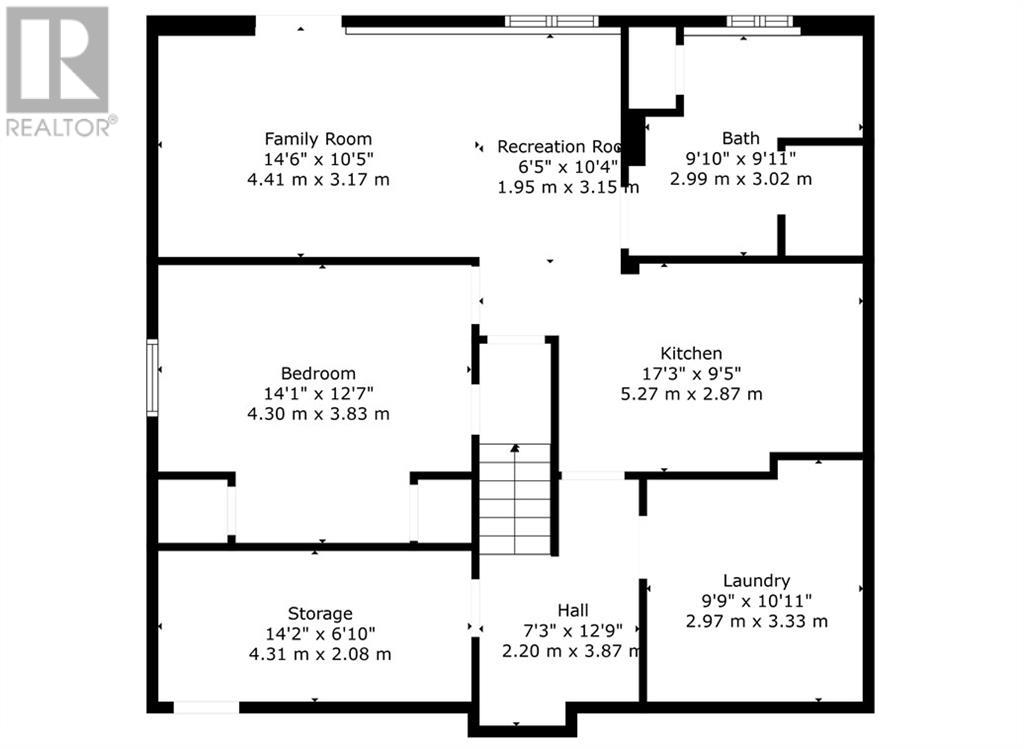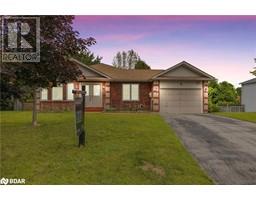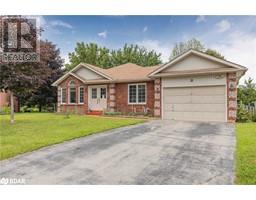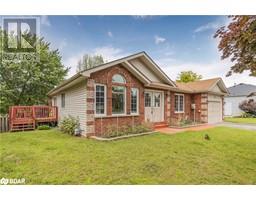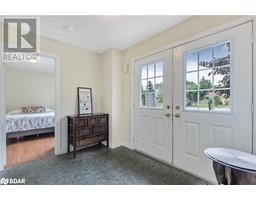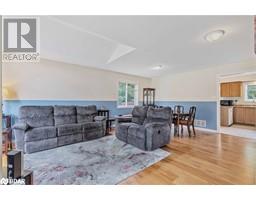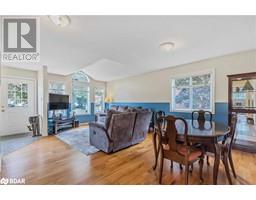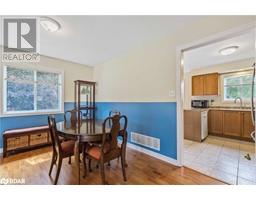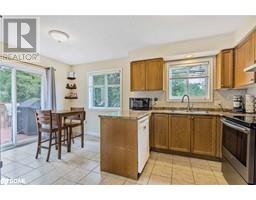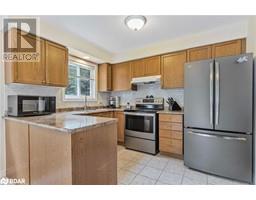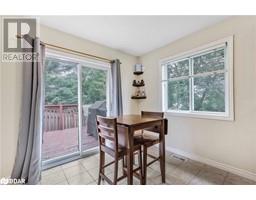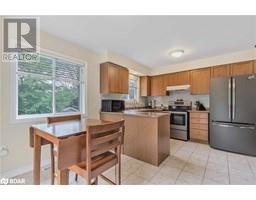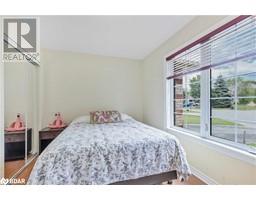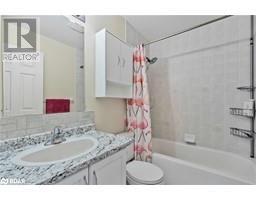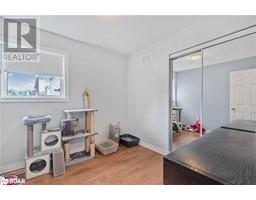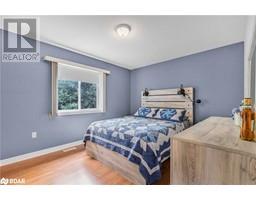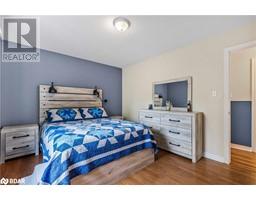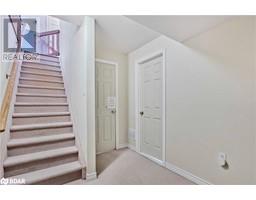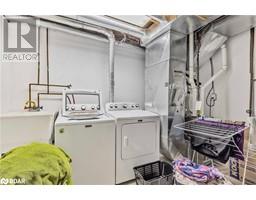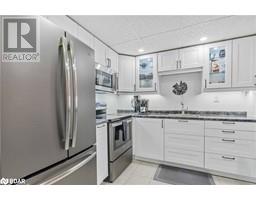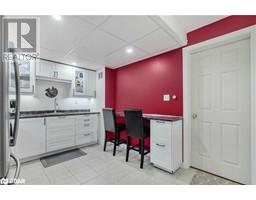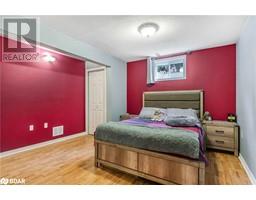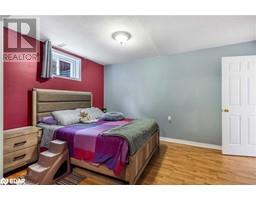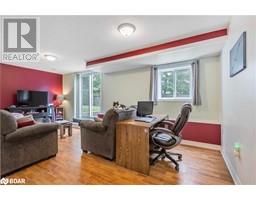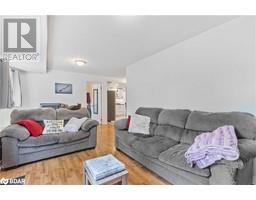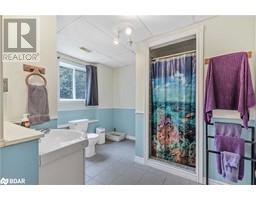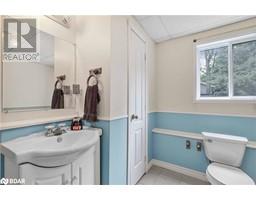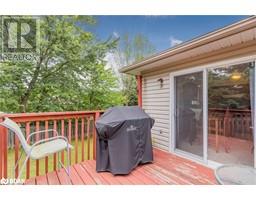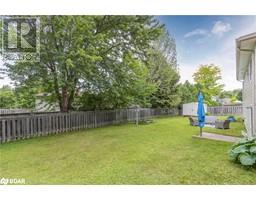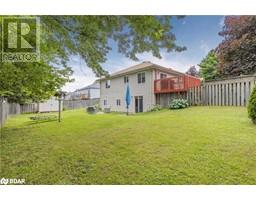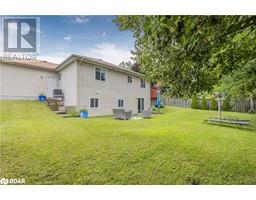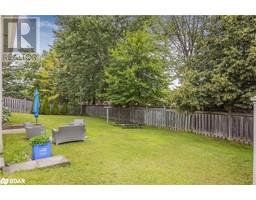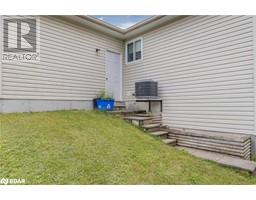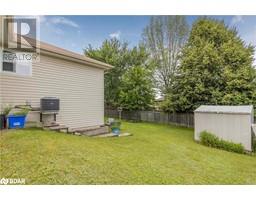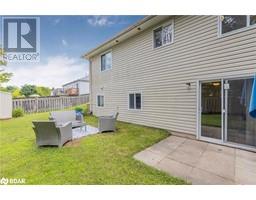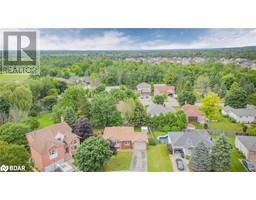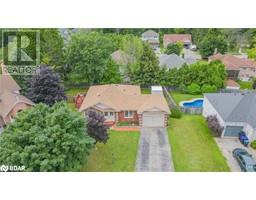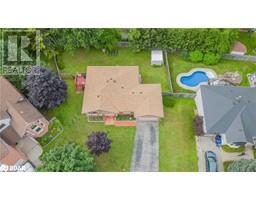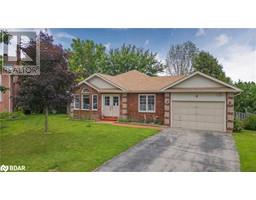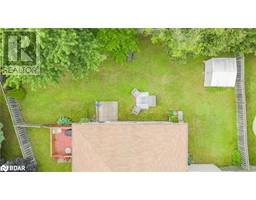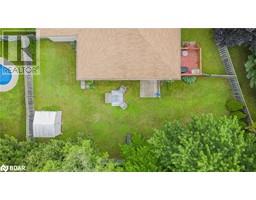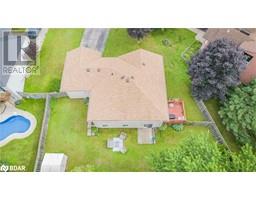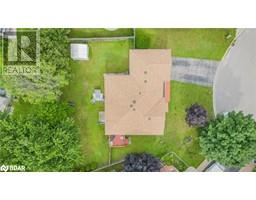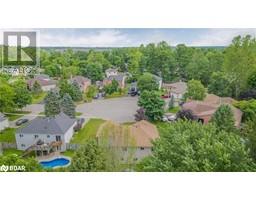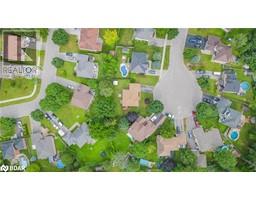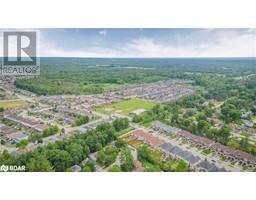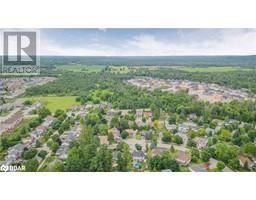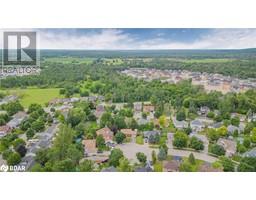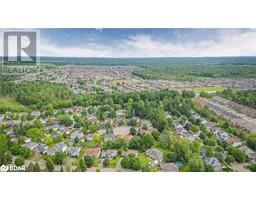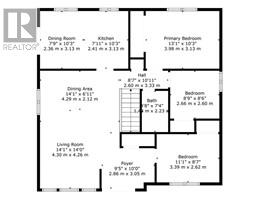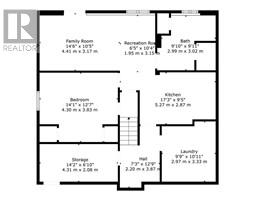9 Christina Court Angus, Ontario L0M 1B5
$759,000
*OVERVIEW* Detached Walkout Bungalow located on a beautiful court in Angus. Approx - 2000 Sq/Ft Finished, 4 Beds - 2 Baths - 2 Kitchens - 5 Parking spots *INTERIOR* Perfectly designed layout starting with open concept living/dining room, eat-in kitchen equipped with new appliances in 2021 with a walk-out deck overlooking the yard. A large primary bedroom plus two other bedrooms and one full bath gives room for family or guests. The finished walkout basement features a potential inlaw suite with a spacious rec room, bedroom, bathroom and additional kitchen. The sliding doors in the basement allow tons of natural light to flow through. *EXTERIOR* Solid Brick and Vinyl Siding. Fully fenced yard with a shed and front vegetable gardens. Large upper deck off the kitchen. Attached garage and private double-wide driveway with no sidewalk. *NOTABLE* Located on a quiet and private cul-de-sac. New A/C and furnace in 2022. Property located close to, community centers, parks, Base Borden, trails, shopping & amenities. *Potential for rental income*. (id:26218)
Property Details
| MLS® Number | 40616051 |
| Property Type | Single Family |
| Amenities Near By | Golf Nearby, Park |
| Community Features | Quiet Area |
| Equipment Type | Water Heater |
| Features | Cul-de-sac, Paved Driveway |
| Parking Space Total | 5 |
| Rental Equipment Type | Water Heater |
Building
| Bathroom Total | 2 |
| Bedrooms Above Ground | 3 |
| Bedrooms Below Ground | 1 |
| Bedrooms Total | 4 |
| Appliances | Dishwasher, Dryer, Microwave, Refrigerator, Stove, Washer, Window Coverings, Garage Door Opener |
| Architectural Style | Bungalow |
| Basement Development | Finished |
| Basement Type | Full (finished) |
| Construction Style Attachment | Detached |
| Cooling Type | Central Air Conditioning |
| Exterior Finish | Brick, Vinyl Siding |
| Foundation Type | Poured Concrete |
| Heating Fuel | Natural Gas |
| Heating Type | Forced Air |
| Stories Total | 1 |
| Size Interior | 1868 Sqft |
| Type | House |
| Utility Water | Municipal Water |
Parking
| Attached Garage |
Land
| Acreage | No |
| Land Amenities | Golf Nearby, Park |
| Sewer | Municipal Sewage System |
| Size Depth | 104 Ft |
| Size Frontage | 59 Ft |
| Size Total Text | Under 1/2 Acre |
| Zoning Description | Res |
Rooms
| Level | Type | Length | Width | Dimensions |
|---|---|---|---|---|
| Lower Level | Laundry Room | 9'9'' x 10'11'' | ||
| Lower Level | Storage | 14'2'' x 6'10'' | ||
| Lower Level | 3pc Bathroom | 9'10'' x 9'11'' | ||
| Lower Level | Bedroom | 14'1'' x 12'7'' | ||
| Lower Level | Kitchen | 17'3'' x 9'5'' | ||
| Lower Level | Family Room | 14'6'' x 10'5'' | ||
| Lower Level | Recreation Room | 6'5'' x 10'4'' | ||
| Main Level | 3pc Bathroom | 4'8'' x 7'4'' | ||
| Main Level | Bedroom | 11'1'' x 8'7'' | ||
| Main Level | Bedroom | 8'9'' x 8'6'' | ||
| Main Level | Primary Bedroom | 13'1'' x 10'3'' | ||
| Main Level | Eat In Kitchen | 7'11'' x 20'6'' | ||
| Main Level | Dining Room | 14'1'' x 6'11'' | ||
| Main Level | Living Room | 14'1'' x 14'0'' | ||
| Main Level | Foyer | 9'5'' x 10'0'' |
https://www.realtor.ca/real-estate/27136549/9-christina-court-angus
Interested?
Contact us for more information

Sean Wilkinson
Salesperson

130 King St W Unit 1800b
Toronto, Ontario M5X 1E3
(888) 311-1172
(888) 311-1172
https://www.joinreal.com/

Craig Strachan
Salesperson

130 King St W Unit 1800b
Toronto, Ontario M5X 1E3
(888) 311-1172
(888) 311-1172
https://www.joinreal.com/


