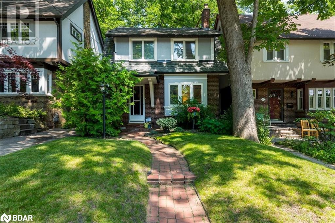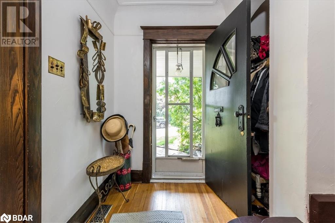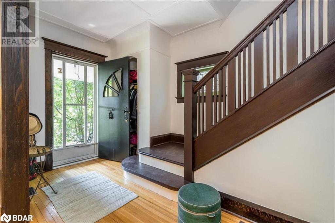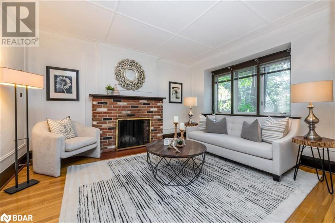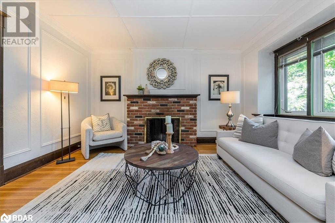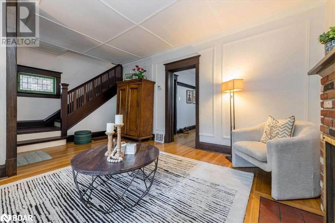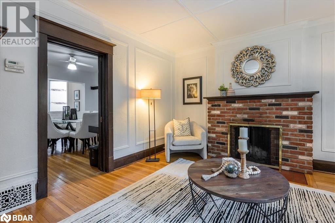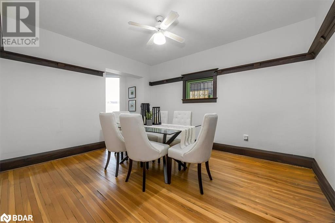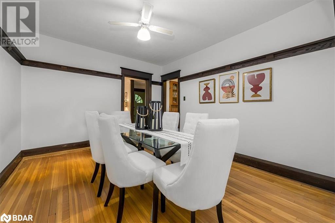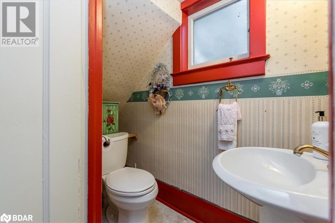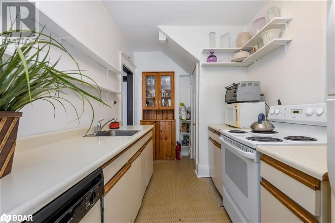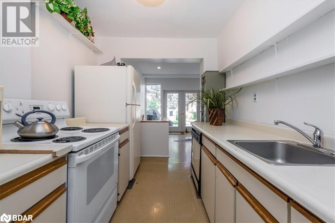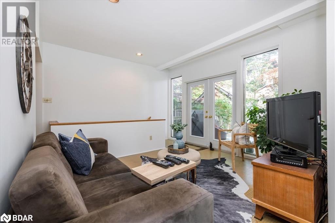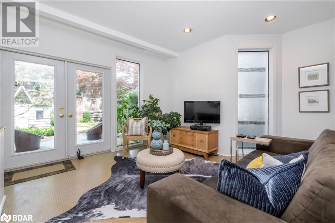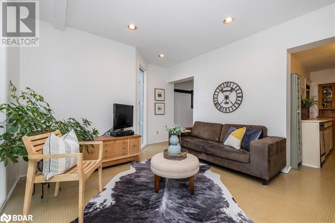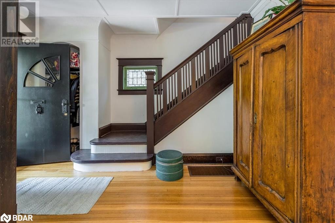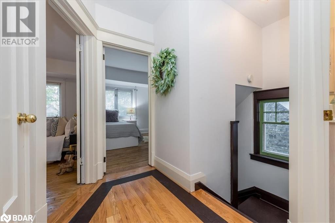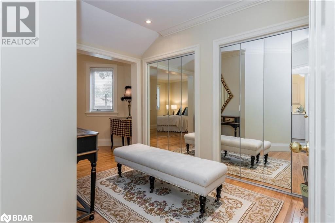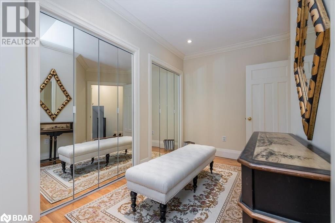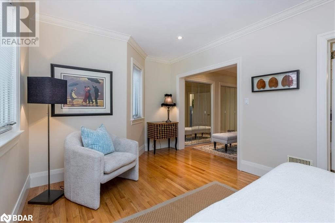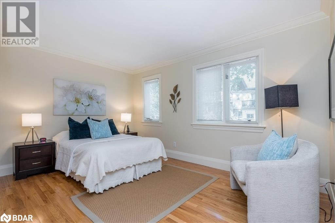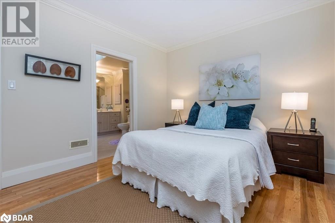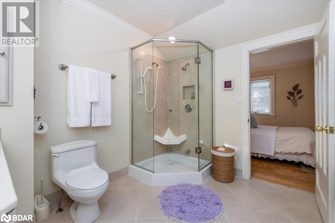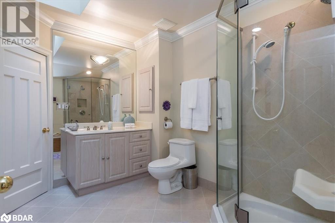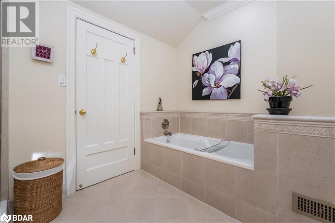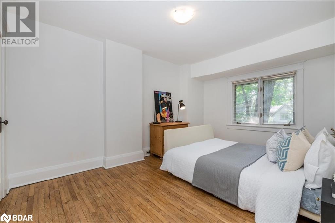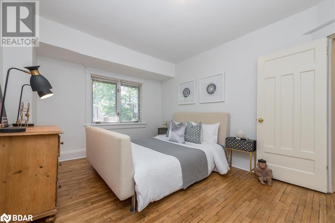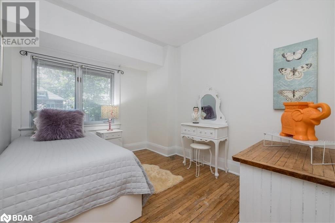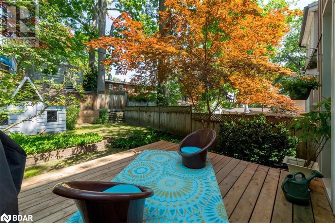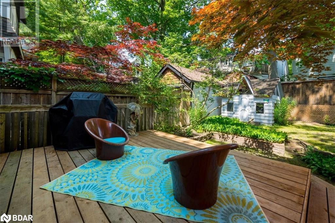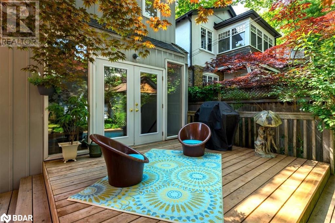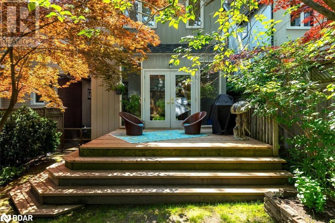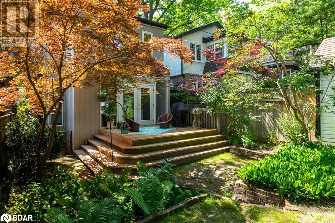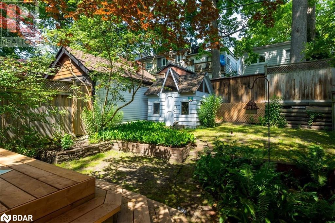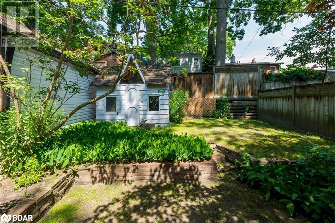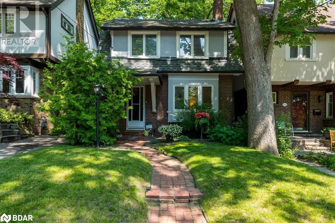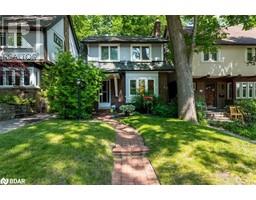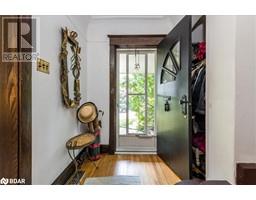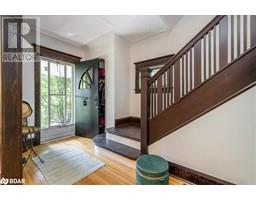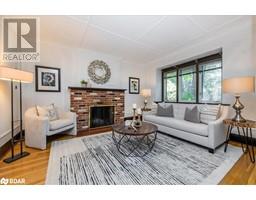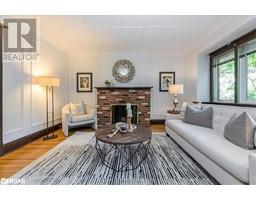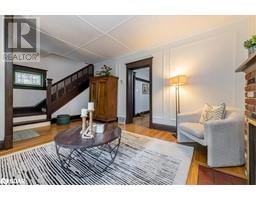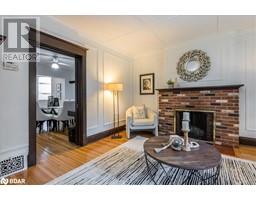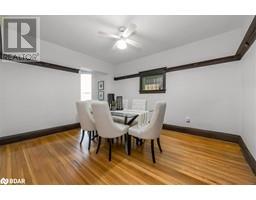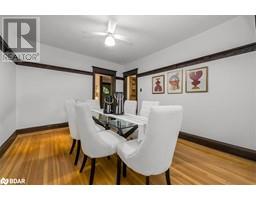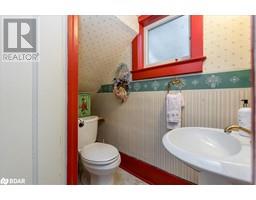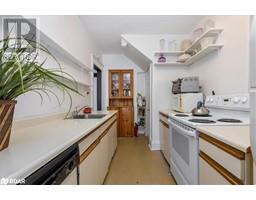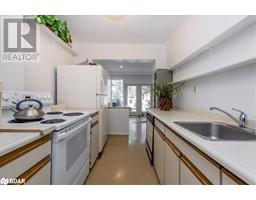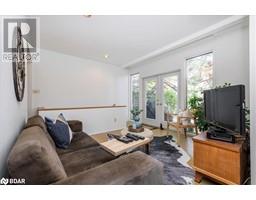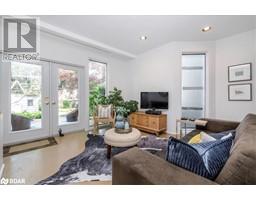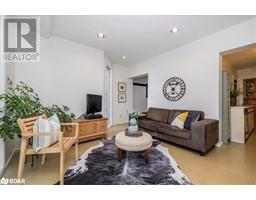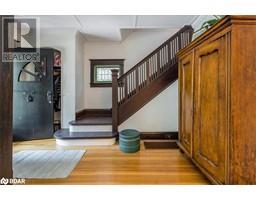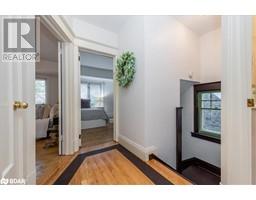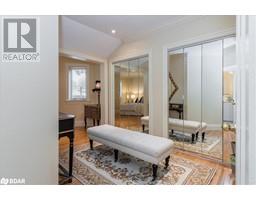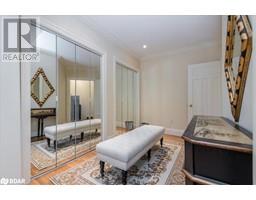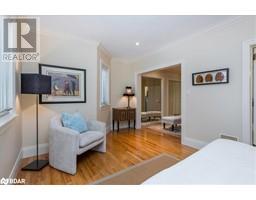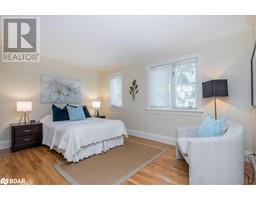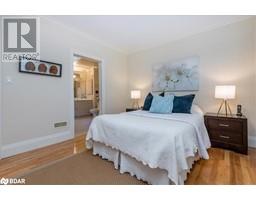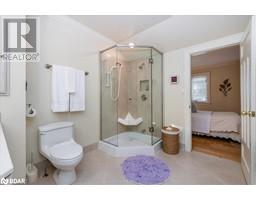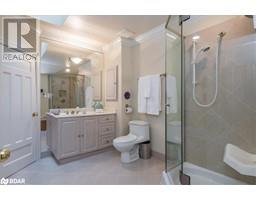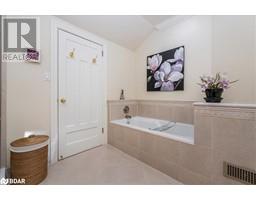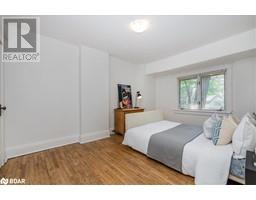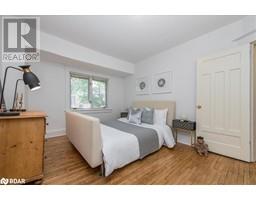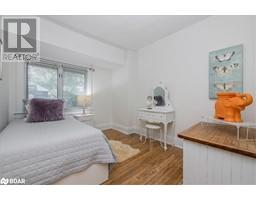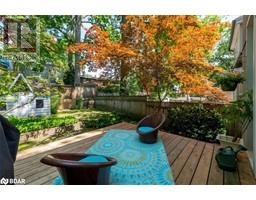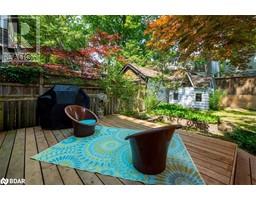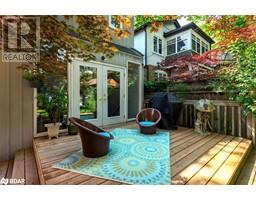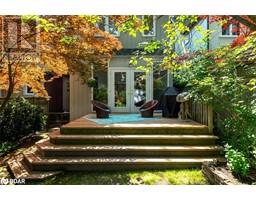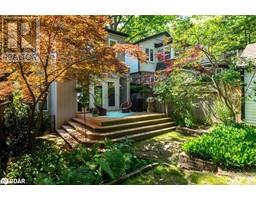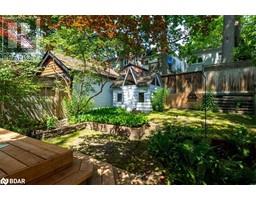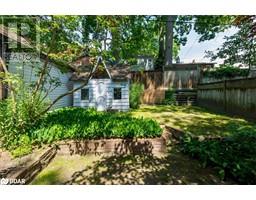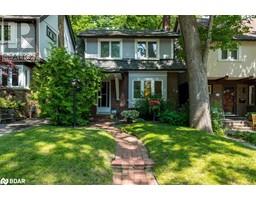65 Normandy Boulevard Toronto, Ontario M4L 3K4
$1,399,999
Solid detached Century Home located in Upper Beaches Area! This was the first home built on Normandy Blvd. in 1915. This property is nestled amongst the trees in a superb generational, family friendly neighbourhood and has lots to offer. Loads of natural light adorn the hardwood floors throughout this carpet free 3 bedroom/ 2 bathroom home. Some original stained glass windows, a main floor pocket door and a cozy wood burning fireplace add a charming feel with elegance. The upper bathroom has been completely renovated with a glass shower and separate soaker tub for relaxation topped off with a large skylight to gaze at the sky above. The master bedroom has a dreamy closet/ dressing boudoir area to withdraw to. Private fully fenced yard has a shed for storage and a new deck to enjoy barbecues with your family, children and four legged friends. Pride of ownership. Steps to TTC Streetcar and Buses and just a 15 minute walk to Woodbine Subway Station. Close to Bowmore Rd. Jr. & Sr. Public School with early french immersion, late extended french, gifted programs and more. Enjoy nearby cafés, restaurants and shopping on the Danforth and on Queen Street. Remember you're only minutes from Woodbine Beach and Boardwalk. *Application in progress for Parking Pad Permit. (id:26218)
Property Details
| MLS® Number | 40609471 |
| Property Type | Single Family |
| Amenities Near By | Park, Place Of Worship, Public Transit, Schools, Shopping |
| Community Features | Quiet Area |
| Features | Southern Exposure, Skylight |
| Structure | Shed |
Building
| Bathroom Total | 2 |
| Bedrooms Above Ground | 3 |
| Bedrooms Total | 3 |
| Appliances | Dishwasher, Dryer, Microwave, Refrigerator, Stove, Water Meter, Washer, Window Coverings |
| Architectural Style | 2 Level |
| Basement Development | Partially Finished |
| Basement Type | Full (partially Finished) |
| Constructed Date | 1915 |
| Construction Style Attachment | Detached |
| Cooling Type | Central Air Conditioning |
| Exterior Finish | Brick |
| Fireplace Fuel | Wood |
| Fireplace Present | Yes |
| Fireplace Total | 1 |
| Fireplace Type | Other - See Remarks |
| Half Bath Total | 1 |
| Heating Fuel | Natural Gas |
| Stories Total | 2 |
| Size Interior | 2045.31 Sqft |
| Type | House |
| Utility Water | Municipal Water |
Land
| Access Type | Road Access |
| Acreage | No |
| Fence Type | Fence |
| Land Amenities | Park, Place Of Worship, Public Transit, Schools, Shopping |
| Sewer | Municipal Sewage System |
| Size Depth | 98 Ft |
| Size Frontage | 25 Ft |
| Size Total Text | Under 1/2 Acre |
| Zoning Description | Res |
Rooms
| Level | Type | Length | Width | Dimensions |
|---|---|---|---|---|
| Second Level | Primary Bedroom | 17'1'' x 10'2'' | ||
| Second Level | Den | 9'4'' x 10'5'' | ||
| Second Level | Bedroom | 8'11'' x 11'2'' | ||
| Second Level | Bedroom | 10'7'' x 14'5'' | ||
| Second Level | 4pc Bathroom | 10'9'' x 10'1'' | ||
| Lower Level | Utility Room | 5'9'' x 20'1'' | ||
| Lower Level | Storage | 5'9'' x 6'7'' | ||
| Lower Level | Recreation Room | 12'4'' x 18'3'' | ||
| Lower Level | Laundry Room | 12'6'' x 9'6'' | ||
| Main Level | 2pc Bathroom | 7'8'' | ||
| Main Level | Living Room | 16'5'' x 13'8'' | ||
| Main Level | Kitchen | 7'11'' x 13'6'' | ||
| Main Level | Family Room | 17'0'' x 11'11'' | ||
| Main Level | Dining Room | 11'1'' x 12'11'' |
Utilities
| Cable | Available |
| Electricity | Available |
| Natural Gas | Available |
| Telephone | Available |
https://www.realtor.ca/real-estate/27072143/65-normandy-boulevard-toronto
Interested?
Contact us for more information

Carrie Stiles
Salesperson
(705) 733-2200
516 Bryne Drive, Unit J
Barrie, Ontario L4N 9P6
(705) 720-2200
(705) 733-2200


